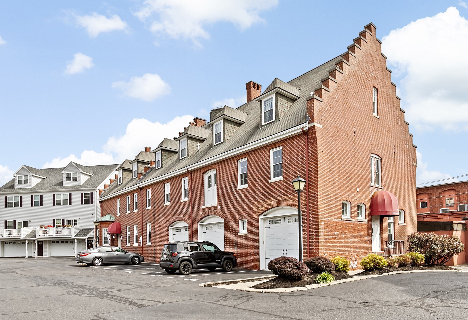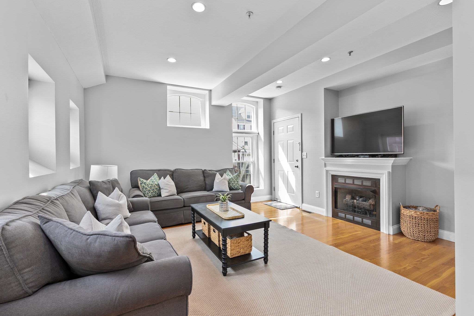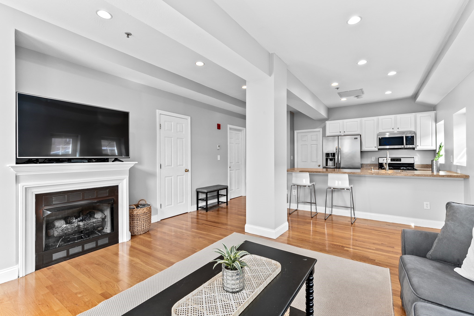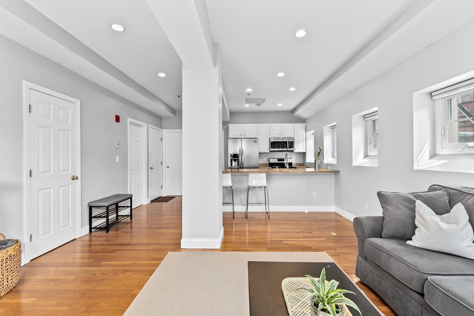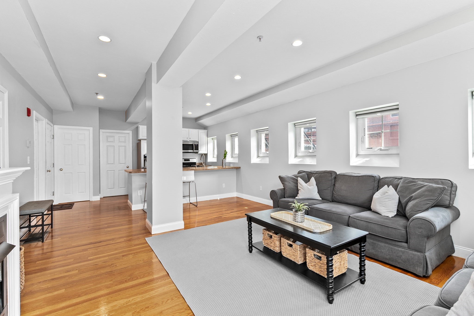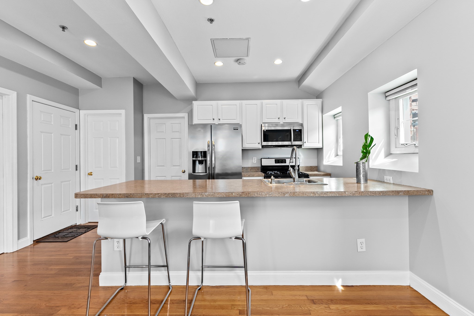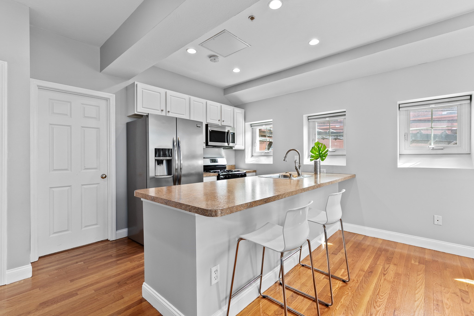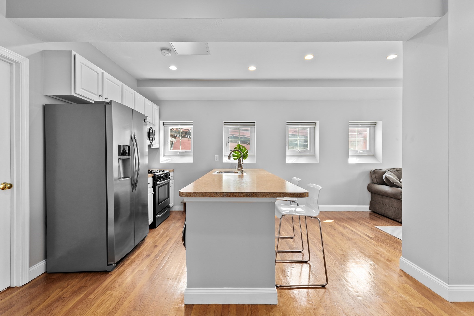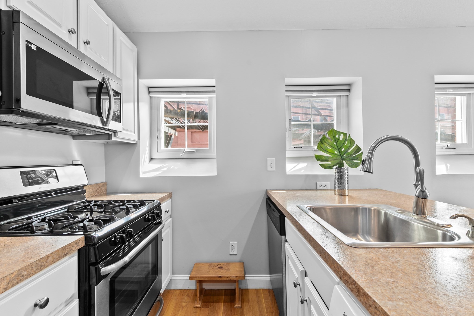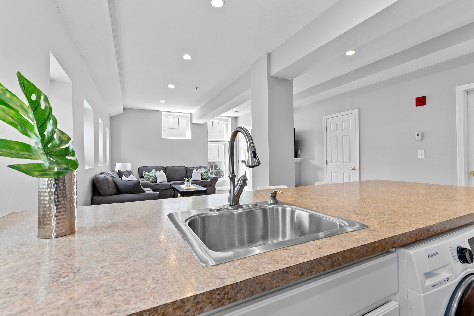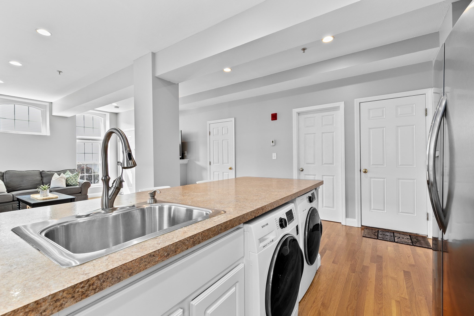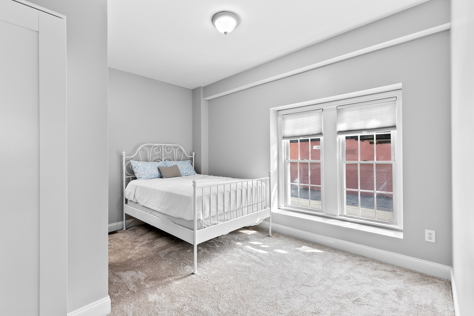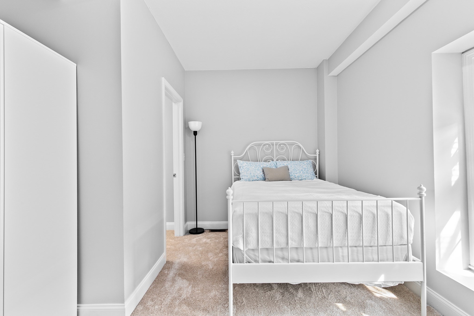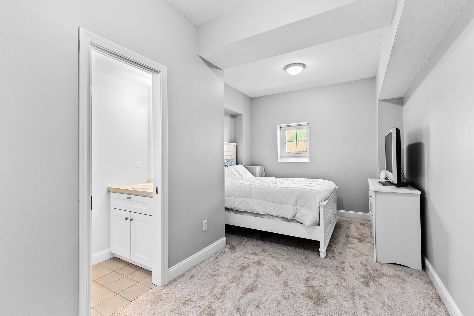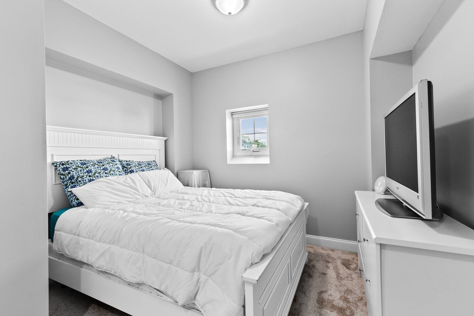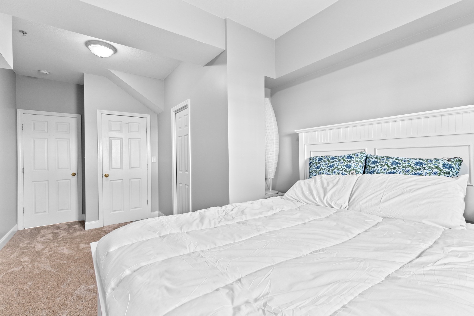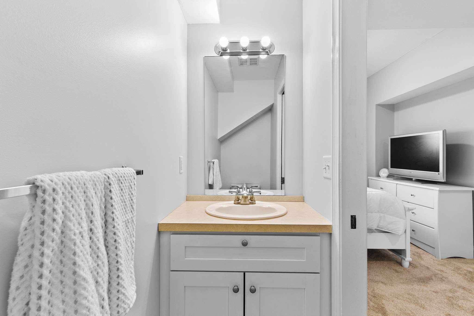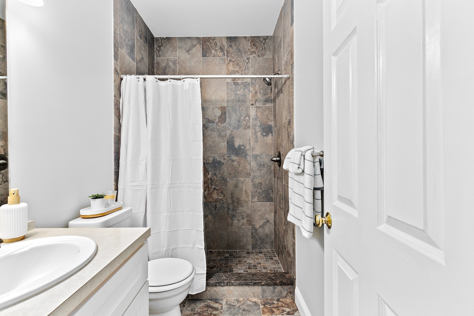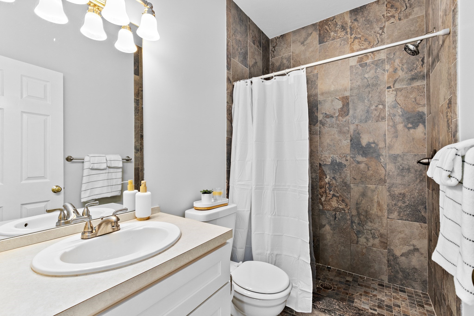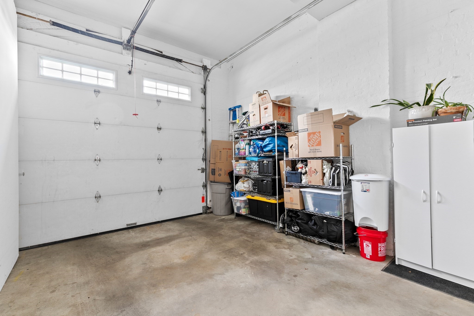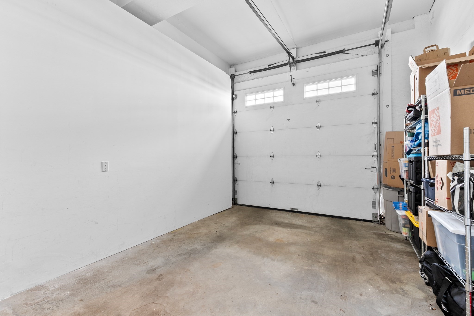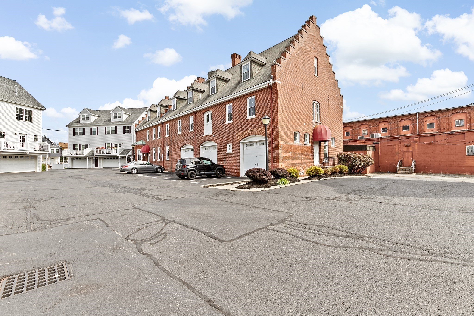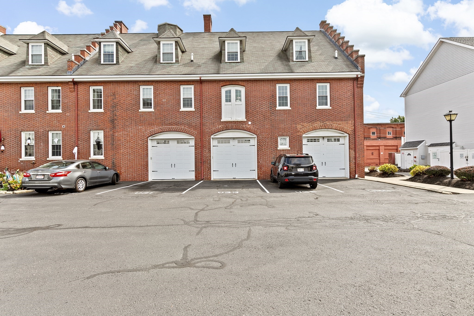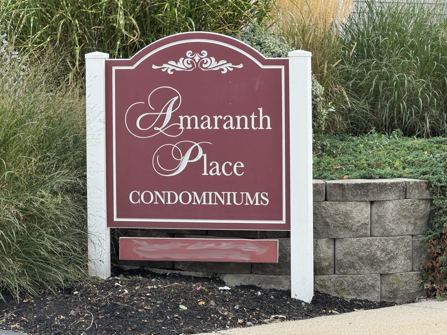Property Description
Property Overview
Property Details click or tap to expand
Kitchen, Dining, and Appliances
- Kitchen Level: First Floor
- Dryer Hookup - Electric, Flooring - Hardwood, Kitchen Island, Open Floor Plan, Recessed Lighting, Stainless Steel Appliances, Washer Hookup
- Dishwasher, Dryer, Microwave, Range, Refrigerator, Washer, Washer Hookup
- Dining Room Level: First Floor
- Dining Room Features: Ceiling - Beamed, Flooring - Hardwood, Open Floor Plan, Recessed Lighting
Bedrooms
- Bedrooms: 2
- Master Bedroom Level: First Floor
- Master Bedroom Features: Bathroom - Half, Flooring - Wall to Wall Carpet
- Bedroom 2 Level: First Floor
- Master Bedroom Features: Closet - Walk-in, Flooring - Wall to Wall Carpet
Other Rooms
- Total Rooms: 6
- Living Room Level: First Floor
- Living Room Features: Ceiling - Beamed, Flooring - Hardwood, Open Floor Plan, Recessed Lighting
Bathrooms
- Full Baths: 1
- Half Baths 1
- Master Bath: 1
- Bathroom 1 Level: First Floor
- Bathroom 1 Features: Bathroom - Full
- Bathroom 2 Level: First Floor
- Bathroom 2 Features: Bathroom - Half
Amenities
- Amenities: Highway Access, House of Worship, Public School, Public Transportation, Shopping, T-Station
- Association Fee Includes: Exterior Maintenance, Landscaping, Master Insurance, Refuse Removal, Reserve Funds, Road Maintenance, Snow Removal
Utilities
- Heating: Extra Flue, Forced Air, Gas, Heat Pump, Oil
- Heat Zones: 1
- Cooling: Central Air
- Cooling Zones: 1
- Utility Connections: for Electric Dryer, for Gas Range, Washer Hookup
- Water: City/Town Water, Private
- Sewer: City/Town Sewer, Private
Unit Features
- Square Feet: 1208
- Unit Building: 33
- Unit Level: 1
- Security: Intercom
- Floors: 1
- Pets Allowed: No
- Fireplaces: 1
- Laundry Features: In Unit
- Accessability Features: Unknown
Condo Complex Information
- Condo Name: Amaranth Place
- Condo Type: Condo
- Complex Complete: Yes
- Year Converted: 2005
- Number of Units: 41
- Elevator: No
- Condo Association: U
- HOA Fee: $401
- Fee Interval: Monthly
- Management: Professional - Off Site
Construction
- Year Built: 1880
- Style: Floating Home, Low-Rise, Victorian
- Construction Type: Brick
- Roof Material: Aluminum, Asphalt/Fiberglass Shingles
- UFFI: Unknown
- Flooring Type: Hardwood, Tile, Wall to Wall Carpet
- Lead Paint: Unknown
- Warranty: No
Garage & Parking
- Garage Parking: Attached
- Garage Spaces: 1
- Parking Features: 1-10 Spaces, Off-Street
- Parking Spaces: 1
Exterior & Grounds
- Pool: No
Other Information
- MLS ID# 73292481
- Last Updated: 09/24/24
Property History click or tap to expand
| Date | Event | Price | Price/Sq Ft | Source |
|---|---|---|---|---|
| 09/24/2024 | Contingent | $629,900 | $521 | MLSPIN |
| 09/23/2024 | Active | $629,900 | $521 | MLSPIN |
| 09/19/2024 | New | $629,900 | $521 | MLSPIN |
| 08/01/2017 | Sold | $415,000 | $344 | MLSPIN |
| 07/03/2017 | Under Agreement | $349,900 | $290 | MLSPIN |
| 06/20/2017 | Contingent | $349,900 | $290 | MLSPIN |
| 06/14/2017 | Active | $349,900 | $290 | MLSPIN |
Mortgage Calculator
Map & Resources
LB Music school
Music School
0.18mi
New England Baptist Church
Cafe
0.37mi
Dunkin'
Donut & Coffee Shop
0.34mi
Wendy's
Burger (Fast Food)
0.36mi
Panda Express
Chinese (Fast Food)
0.37mi
Smashburger
Burger (Fast Food)
0.38mi
Panera Bread
Sandwich & Bakery (Fast Food)
0.38mi
Dunkin'
Donut & Coffee Shop
0.41mi
Subway
Sandwich (Fast Food)
0.45mi
Medford Fire Department
Fire Station
0.33mi
LB Music school
Music Venue
0.18mi
Work Out World
Sports Centre
0.45mi
Morrison Playground
Municipal Park
0.28mi
Devir Park
Municipal Park
0.3mi
Prescott Park
Municipal Park
0.31mi
Harris Park
Municipal Park
0.39mi
Salem Five Bank
Bank
0.37mi
Century Bank
Bank
0.4mi
Riverside Nail Salon
Nails
0.37mi
Super Petroleum
Gas Station
0.38mi
Frankie's Auto Service
Gas Station
0.41mi
Mobil
Gas Station
0.45mi
Kristina Market
Convenience
0.36mi
Kathmandu Convenience Store
Convenience
0.43mi
Ocean State Job Lot
Variety Store
0.38mi
Dollar Tree
Variety Store
0.44mi
Fellsway @ Myrtle St
0.11mi
Fellsway @ Myrtle St
0.13mi
Fellsway @ Central Ave
0.18mi
Fellsway @ Medford St
0.2mi
Fellsway @ Second St
0.24mi
Fellsway @ Second St
0.25mi
Fellsway @ Malden St
0.28mi
Riverside Ave opp Commercial St
0.3mi
Seller's Representative: Alysa O'Hara, Coldwell Banker Realty - Norwell - Hanover Regional Office
MLS ID#: 73292481
© 2024 MLS Property Information Network, Inc.. All rights reserved.
The property listing data and information set forth herein were provided to MLS Property Information Network, Inc. from third party sources, including sellers, lessors and public records, and were compiled by MLS Property Information Network, Inc. The property listing data and information are for the personal, non commercial use of consumers having a good faith interest in purchasing or leasing listed properties of the type displayed to them and may not be used for any purpose other than to identify prospective properties which such consumers may have a good faith interest in purchasing or leasing. MLS Property Information Network, Inc. and its subscribers disclaim any and all representations and warranties as to the accuracy of the property listing data and information set forth herein.
MLS PIN data last updated at 2024-09-24 13:56:00



