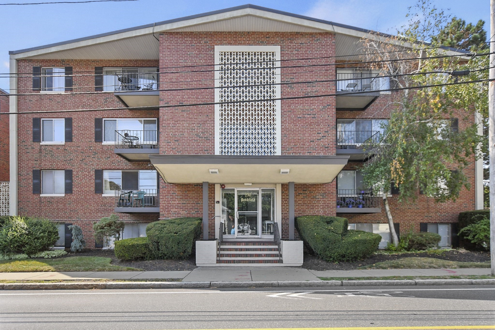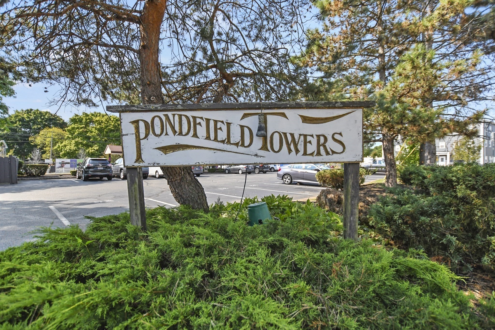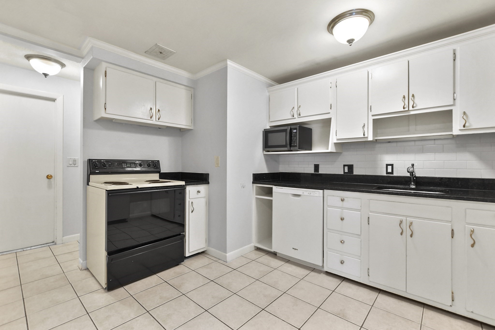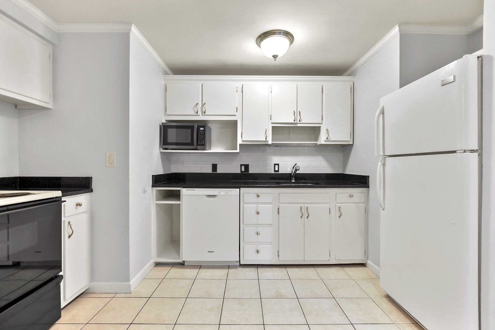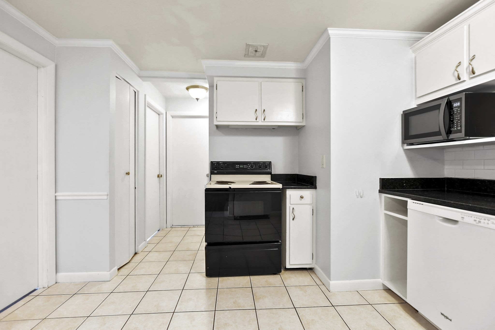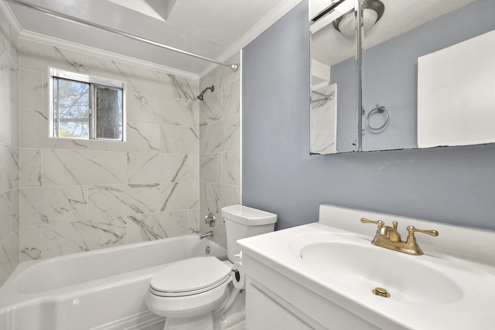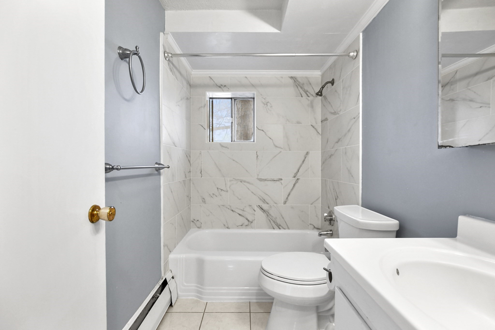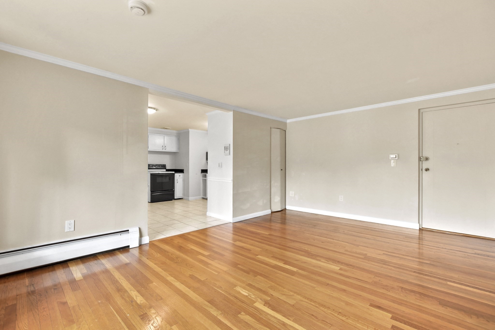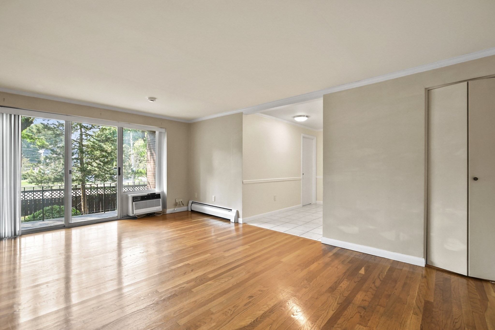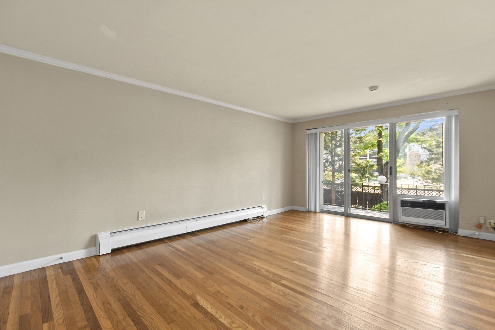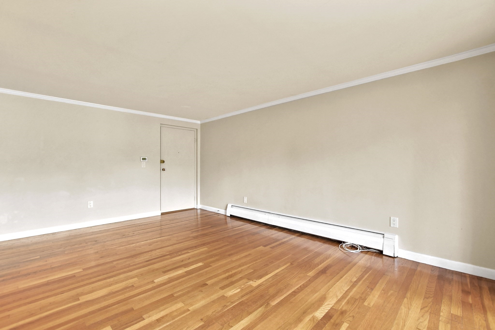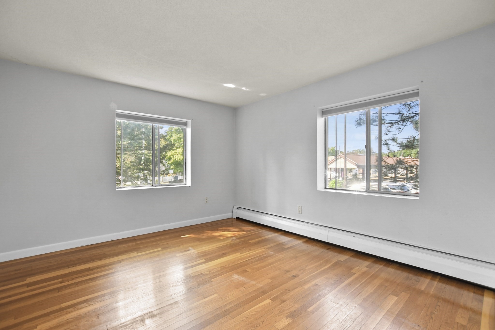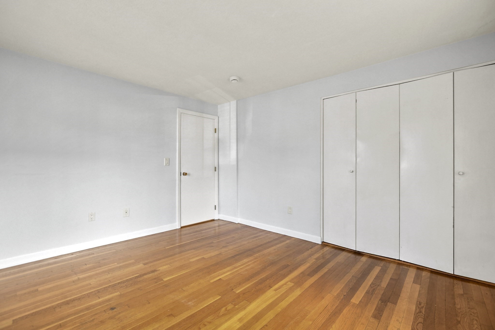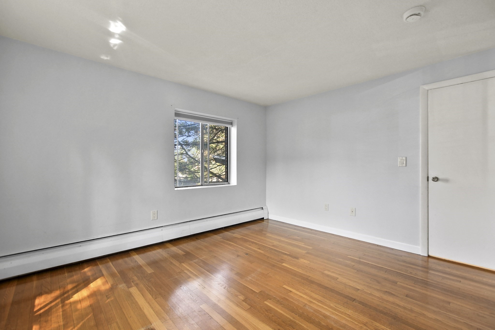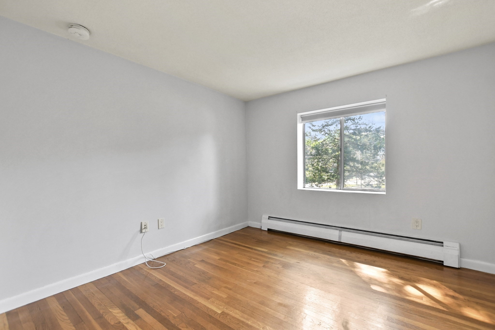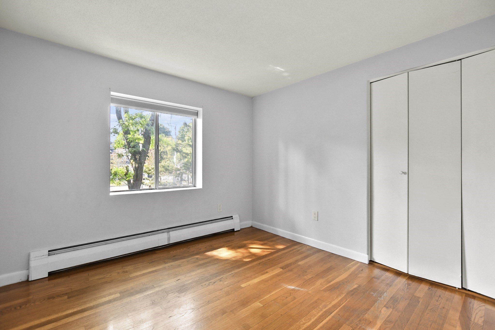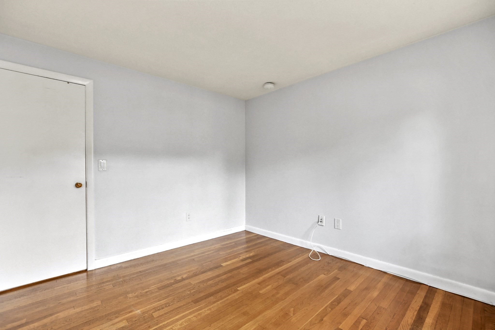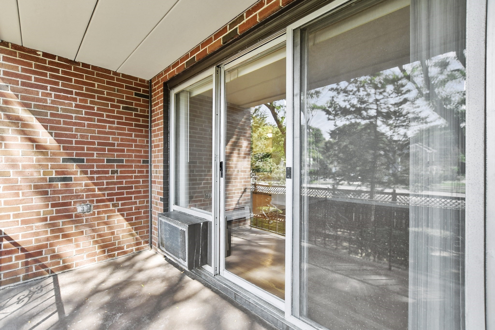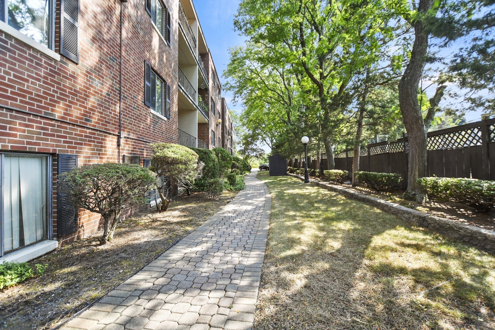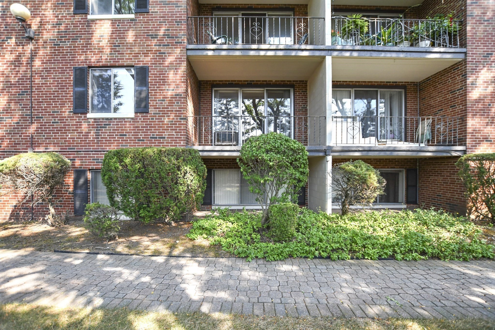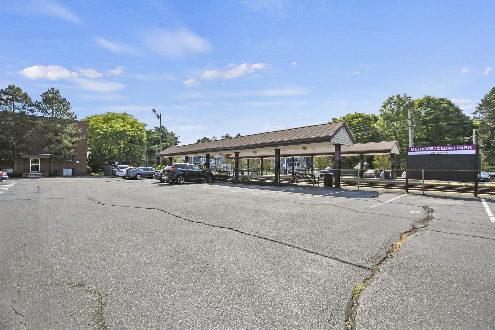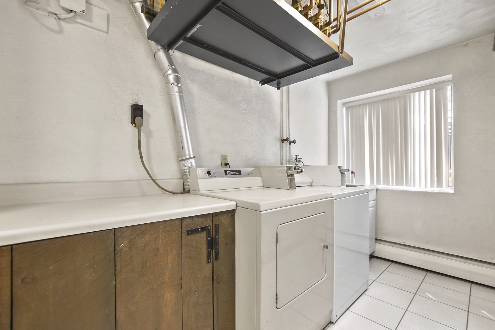Property Description
Property Overview
Property Details click or tap to expand
Kitchen, Dining, and Appliances
- Kitchen Dimensions: 13'6"X12
- Kitchen Level: First Floor
- Closet, Countertops - Stone/Granite/Solid, Flooring - Stone/Ceramic Tile
- Dishwasher, Disposal, Microwave, Range, Refrigerator
Bedrooms
- Bedrooms: 2
- Master Bedroom Dimensions: 12'2"X13'7"
- Master Bedroom Level: First Floor
- Master Bedroom Features: Cable Hookup, Closet - Double, Flooring - Hardwood
- Bedroom 2 Dimensions: 10'7"X11'9"
- Bedroom 2 Level: First Floor
- Master Bedroom Features: Closet - Double, Flooring - Hardwood
Other Rooms
- Total Rooms: 5
- Living Room Dimensions: 24'4"X19'3"
- Living Room Level: First Floor
- Living Room Features: Balcony - Exterior, Cable Hookup, Closet, Flooring - Hardwood, High Speed Internet Hookup
Bathrooms
- Full Baths: 1
- Bathroom 1 Dimensions: 8'5"X5'3"
- Bathroom 1 Level: First Floor
- Bathroom 1 Features: Bathroom - Tiled With Tub & Shower, Flooring - Stone/Ceramic Tile, Remodeled
Amenities
- Amenities: Highway Access, Laundromat, Medical Facility, Park, Public School, Public Transportation, Shopping, Tennis Court, Walk/Jog Trails
- Association Fee Includes: Exterior Maintenance, Gas, Heat, Hot Water, Landscaping, Laundry Facilities, Master Insurance, Refuse Removal, Reserve Funds, Sewer, Snow Removal, Water
Utilities
- Heating: Gas, Gas, Hot Air Gravity, Hot Air Gravity, Hot Water Baseboard, Unit Control
- Heat Zones: 1
- Cooling: Unit Control, Wall AC
- Electric Info: 60 Amps/Less, Fuses, Nearby, None
- Utility Connections: for Electric Range
- Water: City/Town Water, Private
- Sewer: City/Town Sewer, Private
Unit Features
- Square Feet: 770
- Unit Building: 23
- Unit Level: 2
- Unit Placement: Back
- Interior Features: Intercom
- Floors: 1
- Pets Allowed: No
- Laundry Features: Common, In Building
- Accessability Features: No
Condo Complex Information
- Condo Name: Pondfield At Cedar Park
- Condo Type: Condo
- Complex Complete: Yes
- Year Converted: 2007
- Number of Units: 32
- Number of Units Owner Occupied: 14
- Elevator: No
- Condo Association: U
- HOA Fee: $491
- Fee Interval: Monthly
- Management: Owner Association
Construction
- Year Built: 1953
- Style: Contemporary, Garden, Modified
- Construction Type: Aluminum, Frame, Stone/Concrete
- Roof Material: Rubber
- Flooring Type: Hardwood, Tile
- Lead Paint: Yes
- Warranty: No
Garage & Parking
- Garage Parking: Deeded
- Parking Features: 1-10 Spaces, Deeded, Off-Street, Open, Other (See Remarks)
- Parking Spaces: 2
Exterior & Grounds
- Exterior Features: Balcony
- Pool: No
Other Information
- MLS ID# 73291040
- Last Updated: 09/24/24
- Documents on File: 21E Certificate, Aerial Photo, Legal Description, Master Deed, Perc Test, Rules & Regs, Site Plan, Soil Survey, Unit Deed
Property History click or tap to expand
| Date | Event | Price | Price/Sq Ft | Source |
|---|---|---|---|---|
| 09/24/2024 | Contingent | $399,000 | $518 | MLSPIN |
| 09/21/2024 | Active | $399,000 | $518 | MLSPIN |
| 09/17/2024 | New | $399,000 | $518 | MLSPIN |
| 02/08/2007 | Expired | $234,500 | $305 | MLSPIN |
| 01/30/2007 | Temporarily Withdrawn | $234,500 | $305 | MLSPIN |
| 10/30/2006 | Extended | $238,500 | $310 | MLSPIN |
| 10/30/2006 | Extended | $234,500 | $305 | MLSPIN |
| 08/08/2006 | Active | $259,900 | $338 | MLSPIN |
| 08/08/2006 | Active | $249,900 | $325 | MLSPIN |
| 08/08/2006 | Active | $242,500 | $315 | MLSPIN |
| 08/08/2006 | Active | $238,500 | $310 | MLSPIN |
| 11/29/2005 | Sold | $240,000 | $312 | MLSPIN |
| 09/24/2005 | Under Agreement | $249,900 | $325 | MLSPIN |
| 08/30/2005 | Back on Market | $249,900 | $325 | MLSPIN |
| 08/29/2005 | Under Agreement | $254,900 | $331 | MLSPIN |
| 08/11/2005 | Back on Market | $254,900 | $331 | MLSPIN |
| 08/11/2005 | Back on Market | $259,400 | $337 | MLSPIN |
| 08/09/2005 | Under Agreement | $259,400 | $337 | MLSPIN |
| 08/06/2005 | New | $259,400 | $337 | MLSPIN |
Mortgage Calculator
Map & Resources
Melrose Montessori School
School
0.11mi
Decius Beebe School
School
0.13mi
St. Mary Elementary School
Private School, Grades: PK-8
0.34mi
Melrose High School
Public Secondary School, Grades: 9-12
0.44mi
Melrose Middle School
Public Middle School, Grades: 6-8
0.44mi
Lincoln School
Public Elementary School, Grades: K-5
0.45mi
Bohemian Coffeehouse
Cafe
0.07mi
Caffè Nero
Coffee Shop
0.25mi
Starbucks
Coffee Shop
0.27mi
Coffee Time
Coffee Shop
0.43mi
Jamba
Juice (Fast Food)
0.26mi
Bruegger's Bagels
Bagel (Fast Food)
0.26mi
Melrose House of Pizza
Pizzeria
0.29mi
Cloud Nine
Ice Cream Parlor
0.43mi
Melrose Animal Clinic
Veterinary
0.21mi
The Pristine Pet
Pet Grooming
0.41mi
A Better Companion
Pet Grooming
0.44mi
Melrose Fire Department
Fire Station
0.21mi
Melrose Fire Department
Fire Station
0.56mi
Melrose Police Department
Local Police
0.26mi
Melrose-Wakefield Hospital
Hospital
0.37mi
Follow Your Art
Arts Centre
0.34mi
Crystal Street Tennis Courts
Sports Centre. Sports: Tennis
0.42mi
Anytime Fitness
Fitness Centre
0.29mi
Barre & Soul
Fitness Centre
0.3mi
Bowden Park
Municipal Park
0.08mi
Melrose Pool
State Park
0.16mi
Gooch Playground
Municipal Park
0.18mi
Ell Pond
Municipal Park
0.21mi
Ell Pond
Municipal Park
0.24mi
Holy Child Park
Park
0.26mi
Livermore Park
Park
0.31mi
Sewall Woods Park
Municipal Park
0.4mi
Lincoln School Playground
Playground
0.41mi
The Haircut Shop
Hairdresser
0.07mi
Salon International
Hairdresser
0.27mi
Cuts & Such
Hairdresser
0.3mi
Klippings
Hairdresser
0.31mi
Pagliuca's Beauty Salon
Hairdresser
0.31mi
The Barber's Den
Hairdresser
0.31mi
Pondview Barber Shop & Hair Styling
Hairdresser
0.31mi
Melrose Therapeutic & Wholistic Center
Massage
0.34mi
CVS Pharmacy
Pharmacy
0.23mi
Green Street Pharmacy
Pharmacy
0.44mi
Shaw's
Supermarket
0.15mi
Buckalew's General Store
Variety Store
0.26mi
Garniss Market
Convenience
0.12mi
Village Variety
Convenience
0.31mi
Richdale Convenience
Convenience
0.43mi
Bob's Market
Convenience
0.44mi
Melrose/Cedar Park
0.07mi
Main St @ Essex St
0.24mi
Main St @ Upham St
0.25mi
Upham St @ Main St
0.25mi
Main St @ W Foster St - Melrose Sq
0.28mi
Main St @ E Emerson St
0.29mi
Main St @ E Foster St - Melrose Sq
0.29mi
Main St @ Emerson St
0.29mi
Seller's Representative: Lidiya Dimova, Lamacchia Realty, Inc.
MLS ID#: 73291040
© 2024 MLS Property Information Network, Inc.. All rights reserved.
The property listing data and information set forth herein were provided to MLS Property Information Network, Inc. from third party sources, including sellers, lessors and public records, and were compiled by MLS Property Information Network, Inc. The property listing data and information are for the personal, non commercial use of consumers having a good faith interest in purchasing or leasing listed properties of the type displayed to them and may not be used for any purpose other than to identify prospective properties which such consumers may have a good faith interest in purchasing or leasing. MLS Property Information Network, Inc. and its subscribers disclaim any and all representations and warranties as to the accuracy of the property listing data and information set forth herein.
MLS PIN data last updated at 2024-09-24 23:15:00



