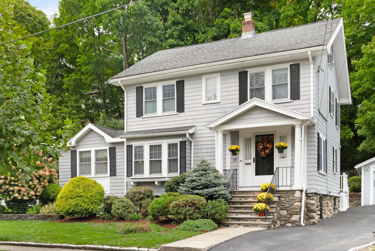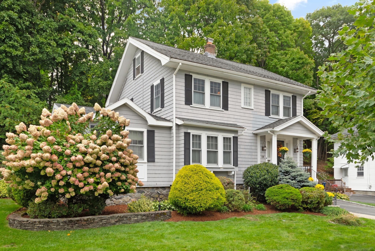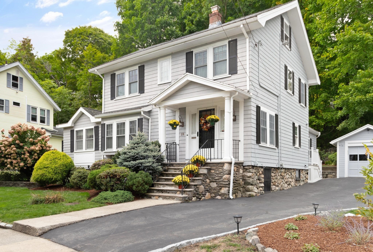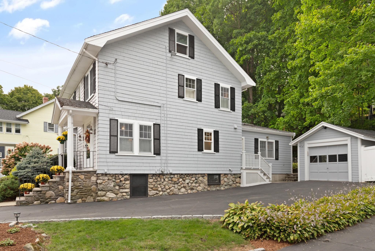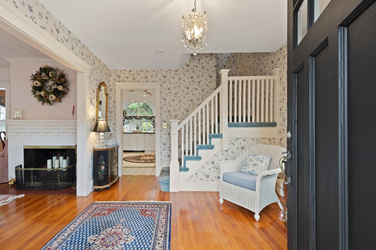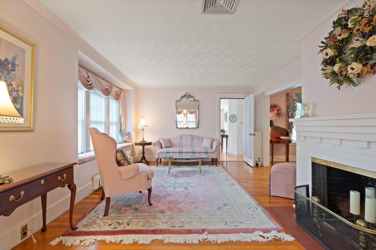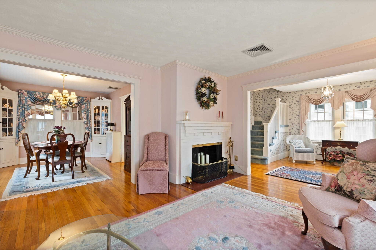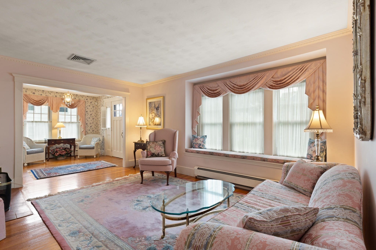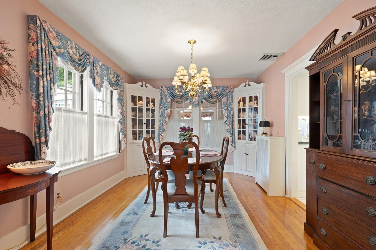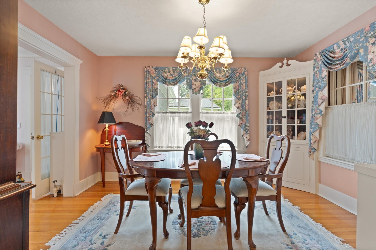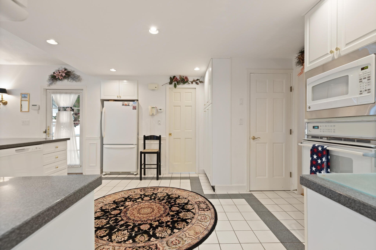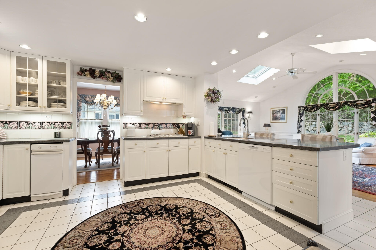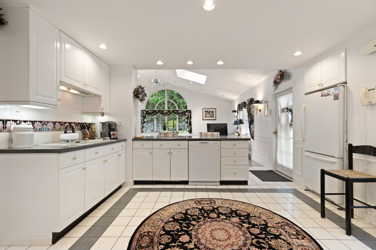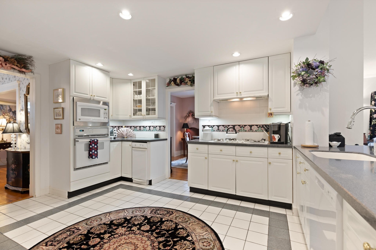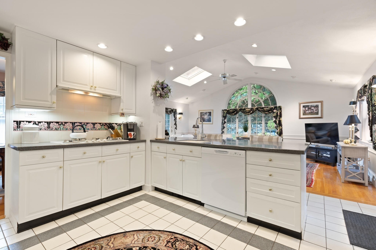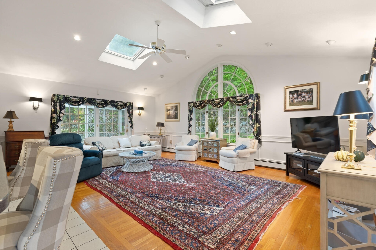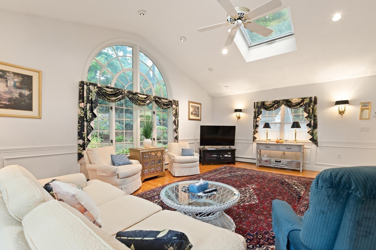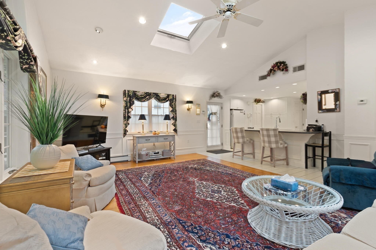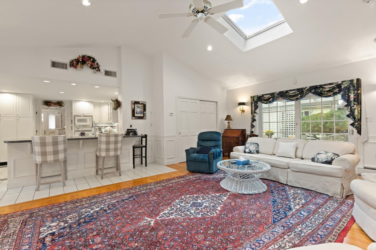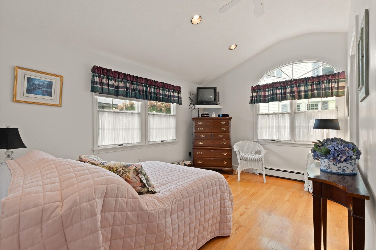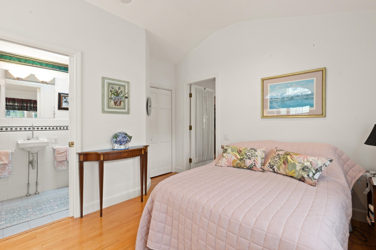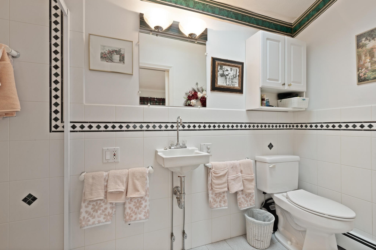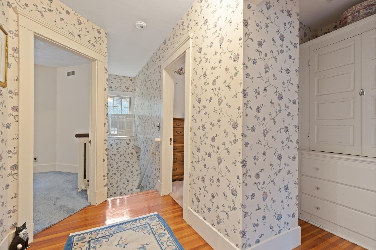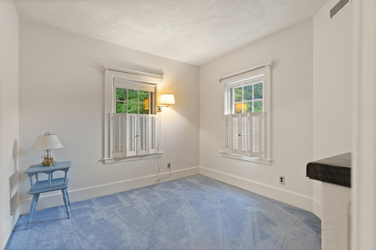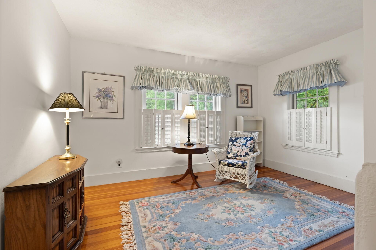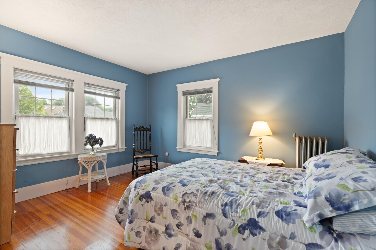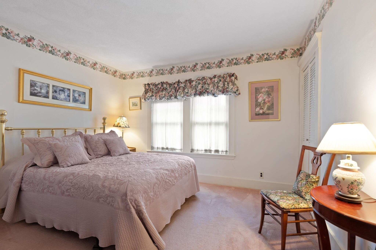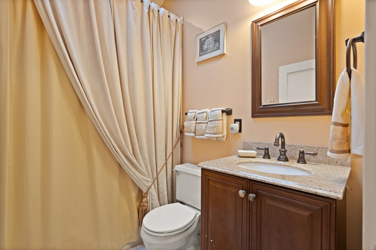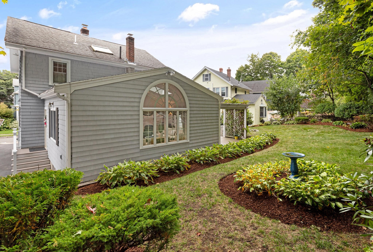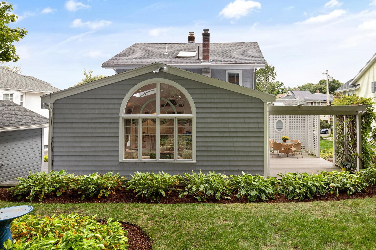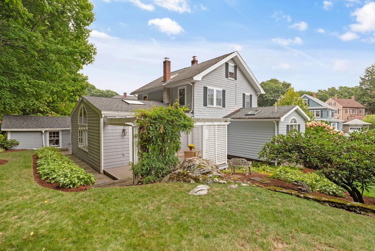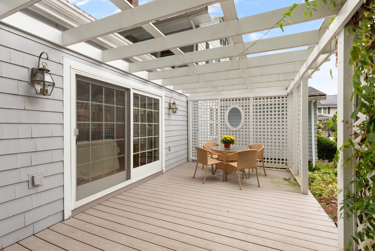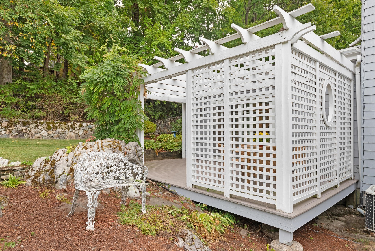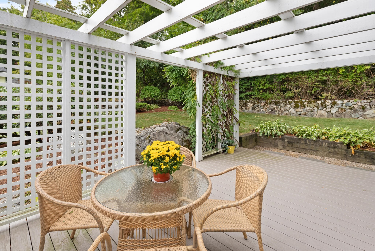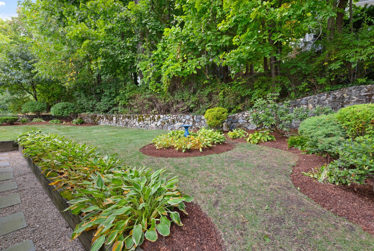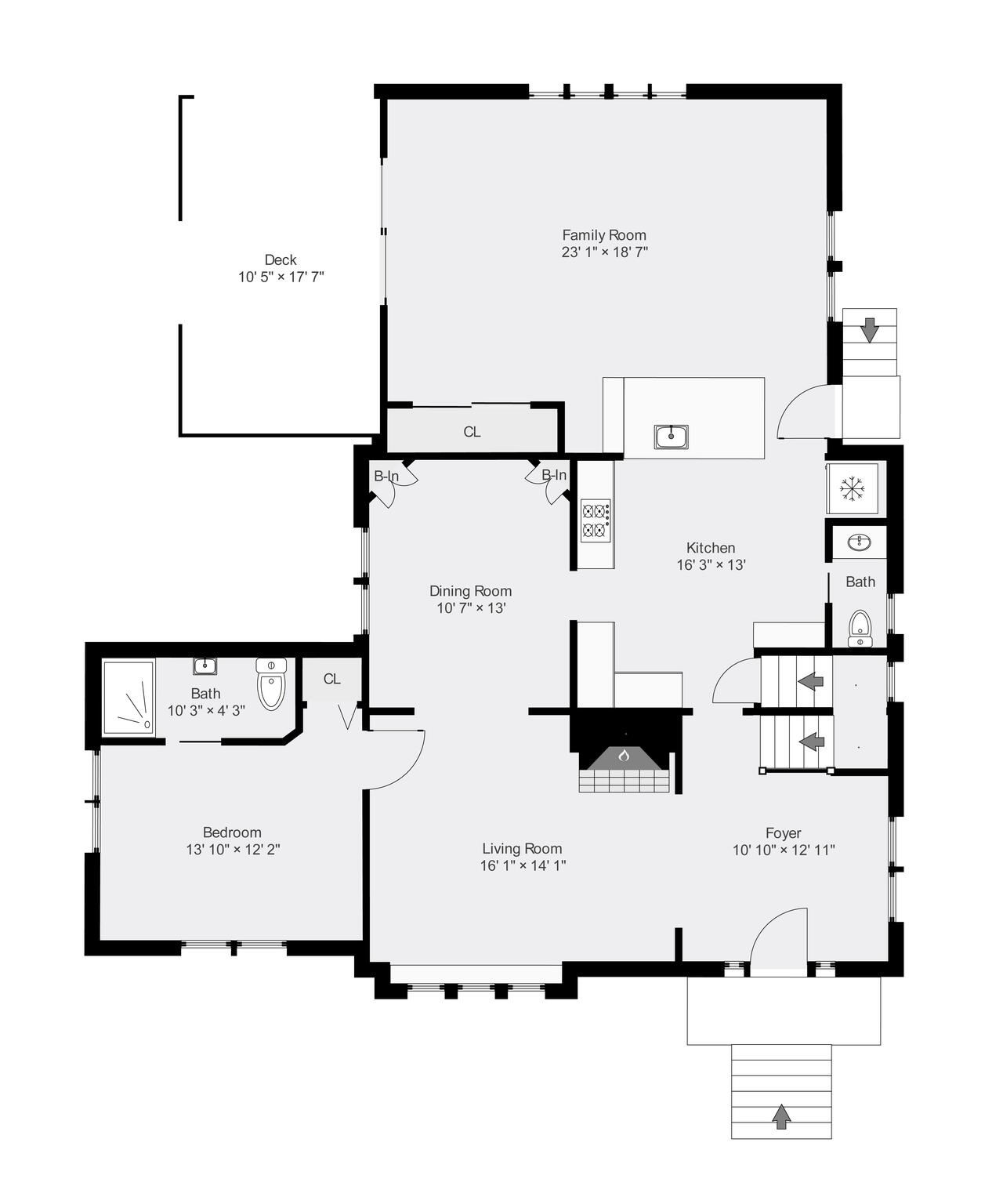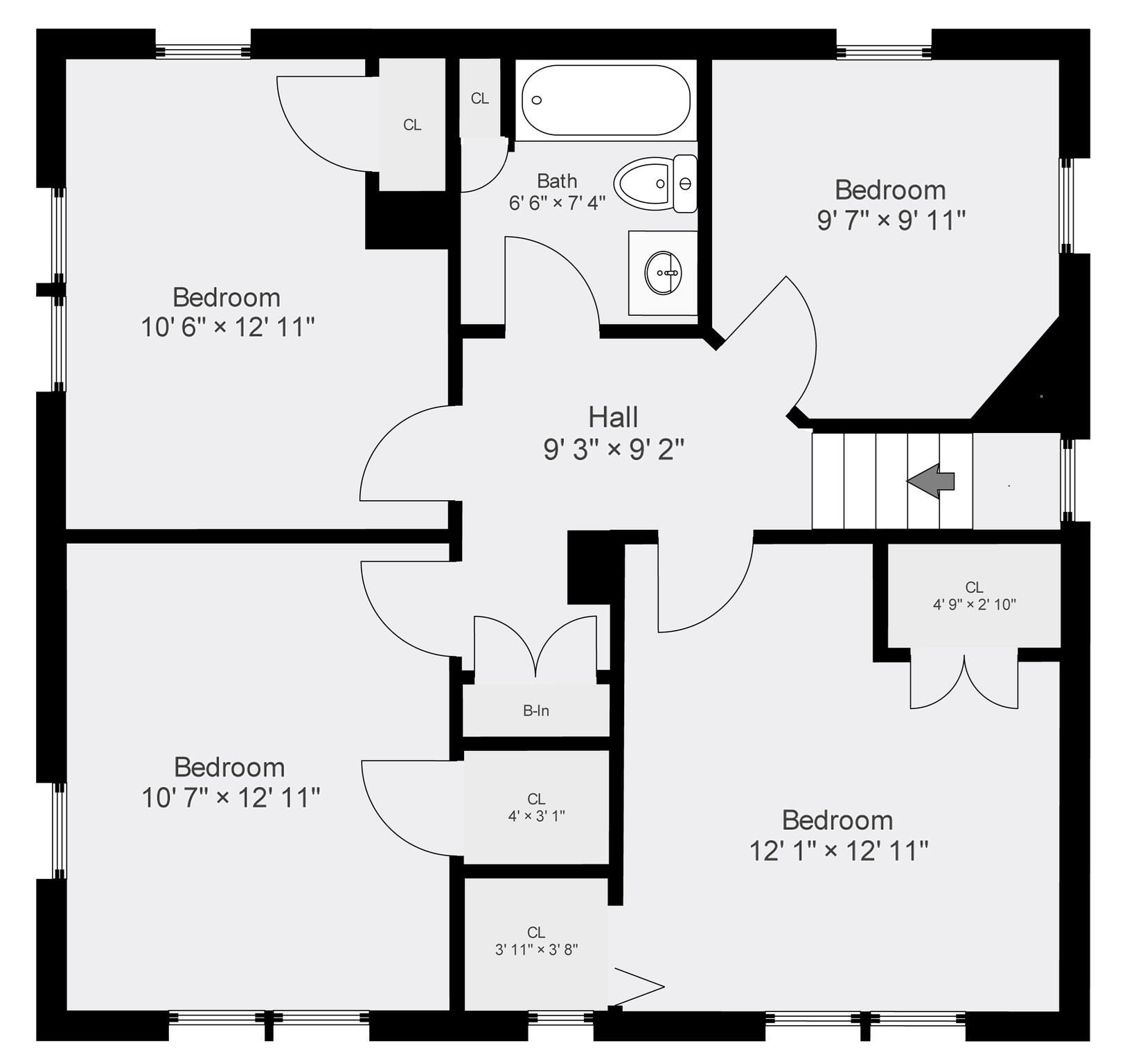Property Description
Property Overview
Property Details click or tap to expand
Kitchen, Dining, and Appliances
- Kitchen Level: First Floor
- Bathroom - Half, Breakfast Bar / Nook, Countertops - Stone/Granite/Solid, Flooring - Stone/Ceramic Tile, Recessed Lighting
- Dishwasher, Disposal, Microwave, Range, Refrigerator, Wall Oven
- Dining Room Level: First Floor
- Dining Room Features: Closet/Cabinets - Custom Built, Flooring - Hardwood
Bedrooms
- Bedrooms: 5
- Master Bedroom Level: First Floor
- Master Bedroom Features: Bathroom - 3/4, Ceiling - Vaulted, Closet, Flooring - Hardwood
- Bedroom 2 Level: Second Floor
- Master Bedroom Features: Closet - Walk-in, Flooring - Wall to Wall Carpet
- Bedroom 3 Level: Second Floor
- Master Bedroom Features: Flooring - Wall to Wall Carpet
Other Rooms
- Total Rooms: 10
- Living Room Level: First Floor
- Living Room Features: Crown Molding, Fireplace, Flooring - Hardwood, Window(s) - Bay/Bow/Box
- Family Room Level: First Floor
- Family Room Features: Ceiling - Cathedral, Closet, Deck - Exterior, Exterior Access, Flooring - Hardwood, Skylight, Slider
- Laundry Room Features: Interior Access, Partial, Sump Pump
Bathrooms
- Full Baths: 2
- Half Baths 1
- Master Bath: 1
- Bathroom 1 Level: First Floor
- Bathroom 1 Features: Bathroom - Half, Flooring - Stone/Ceramic Tile
- Bathroom 2 Level: First Floor
- Bathroom 2 Features: Bathroom - 3/4, Flooring - Stone/Ceramic Tile
- Bathroom 3 Level: Second Floor
- Bathroom 3 Features: Bathroom - Full, Flooring - Stone/Ceramic Tile
Amenities
- Conservation Area
- Golf Course
- Highway Access
- House of Worship
- Laundromat
- Medical Facility
- Park
- Public School
- Public Transportation
- Shopping
- Swimming Pool
- Tennis Court
- T-Station
- Walk/Jog Trails
Utilities
- Heating: Common, Electric Baseboard, Gas, Heat Pump, Hot Air Gravity, Hot Water Baseboard, Other (See Remarks), Steam, Unit Control
- Hot Water: Natural Gas
- Cooling: Central Air
- Electric Info: 100 Amps, Circuit Breakers, Other (See Remarks), Underground
- Water: City/Town Water, Private
- Sewer: City/Town Sewer, Private
Garage & Parking
- Garage Parking: Detached, Garage Door Opener
- Garage Spaces: 1
- Parking Features: 1-10 Spaces, Off-Street
- Parking Spaces: 5
Interior Features
- Square Feet: 2216
- Fireplaces: 1
- Interior Features: Security System
- Accessability Features: Unknown
Construction
- Year Built: 1900
- Type: Detached
- Style: Colonial, Detached,
- Foundation Info: Fieldstone
- Flooring Type: Hardwood, Tile, Wall to Wall Carpet, Wood
- Lead Paint: Unknown
- Warranty: No
Exterior & Lot
- Lot Description: Easements
- Exterior Features: Deck - Composite, Decorative Lighting, Porch, Professional Landscaping, Sprinkler System
- Road Type: Paved, Public, Publicly Maint., Sidewalk
Other Information
- MLS ID# 73295078
- Last Updated: 09/25/24
- HOA: No
- Reqd Own Association: Unknown
Property History click or tap to expand
| Date | Event | Price | Price/Sq Ft | Source |
|---|---|---|---|---|
| 09/25/2024 | New | $1,199,900 | $541 | MLSPIN |
Mortgage Calculator
Map & Resources
Roosevelt School
Public Elementary School, Grades: K-5
0.23mi
Domino's
Pizzeria
0.46mi
Mother's Pizza
Pizzeria
0.36mi
T'Ahpas 529
Spanish Restaurant
0.37mi
La Q Chara
Latin American Restaurant
0.38mi
Number One Taste
Chinese Restaurant
0.46mi
A Better Companion
Pet Grooming
0.34mi
Melrose Fire Department
Fire Station
0.35mi
Vernal Pool Info Sign
Swimming Pool
0.21mi
West Hill Terrace
Municipal Park
0.33mi
Ferdinand Wood
Municipal Park
0.37mi
Middlesex Fells Reservation
Nature Reserve
0.38mi
Woodland Ave
Municipal Park
0.38mi
Greenwood Street
Municipal Park
0.41mi
Sewall Woods Park
Municipal Park
0.13mi
Warren Street Park
Municipal Park
0.16mi
Whip Hill Park
Municipal Park
0.2mi
Daniel N. Giatrelis Family and Cosmetic Dentistry
Dentist
0.38mi
Hair Studio Six
Hairdresser
0.36mi
Simplicity Hair Studio
Hairdresser
0.4mi
Northern Bank & Trust Company
Bank
0.36mi
Franklin Market
Convenience
0.41mi
Walton Pk @ Orris St
0.1mi
Warren St @ Melrose St
0.17mi
Walton Pk @ South Ave
0.18mi
Franklin St @ Warren St
0.22mi
Franklin St @ Woodland Ave
0.23mi
Franklin St @ Vinton St
0.25mi
Franklin St @ Botolph St
0.25mi
Franklin St @ Apthorp Rd
0.25mi
Seller's Representative: Kevin Sexton, William Raveis R.E. & Home Services
MLS ID#: 73295078
© 2024 MLS Property Information Network, Inc.. All rights reserved.
The property listing data and information set forth herein were provided to MLS Property Information Network, Inc. from third party sources, including sellers, lessors and public records, and were compiled by MLS Property Information Network, Inc. The property listing data and information are for the personal, non commercial use of consumers having a good faith interest in purchasing or leasing listed properties of the type displayed to them and may not be used for any purpose other than to identify prospective properties which such consumers may have a good faith interest in purchasing or leasing. MLS Property Information Network, Inc. and its subscribers disclaim any and all representations and warranties as to the accuracy of the property listing data and information set forth herein.
MLS PIN data last updated at 2024-09-25 23:00:00



