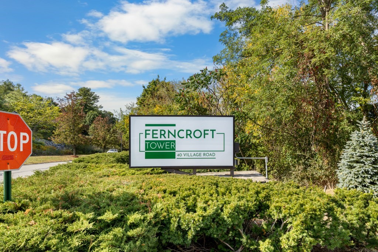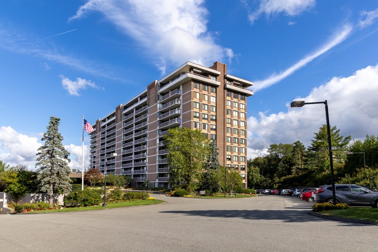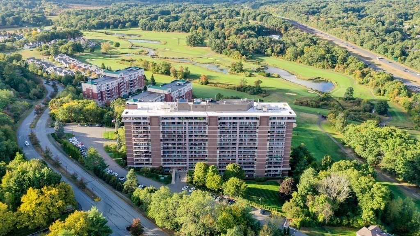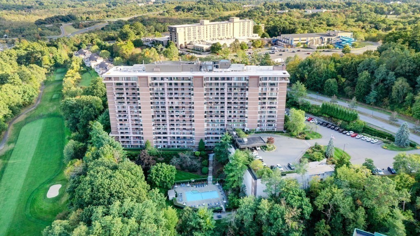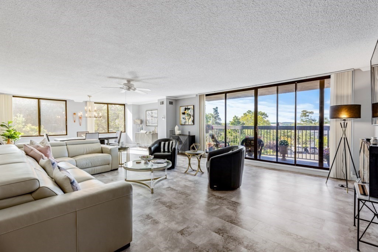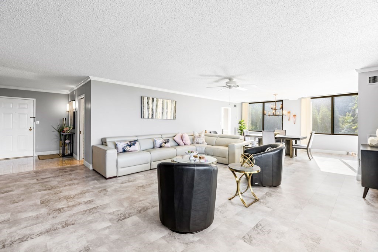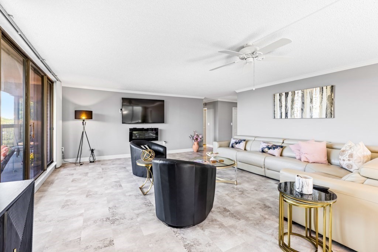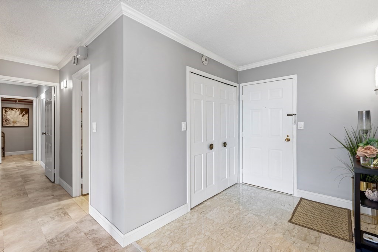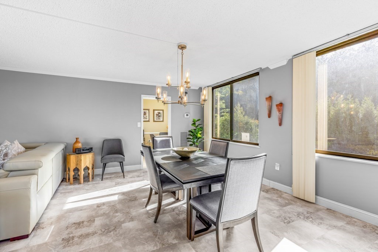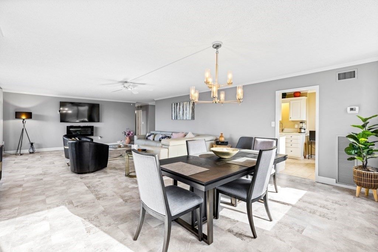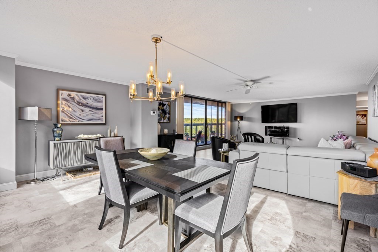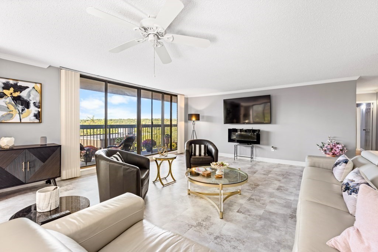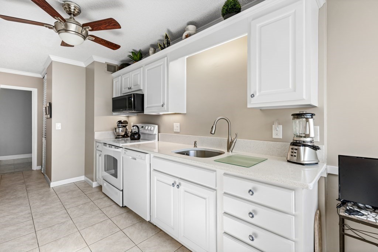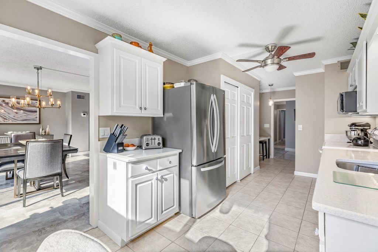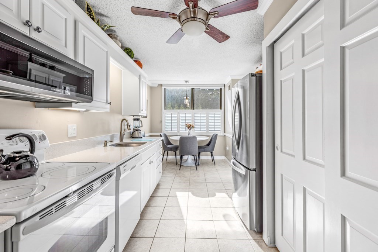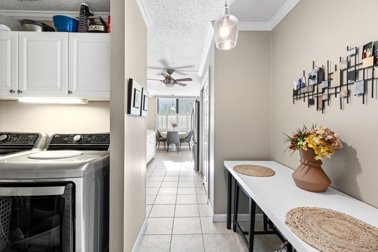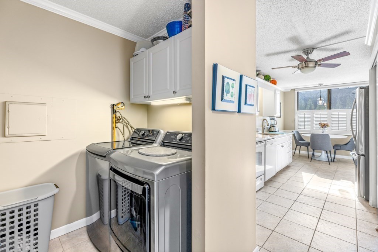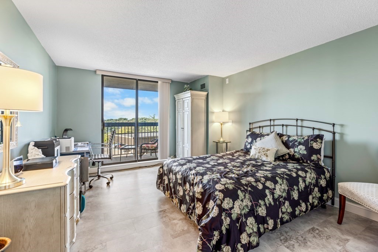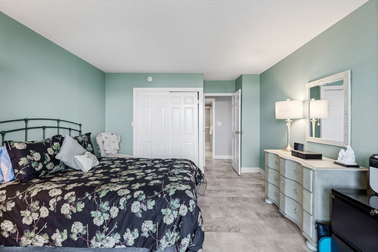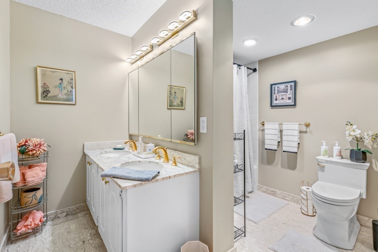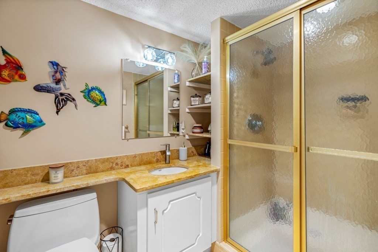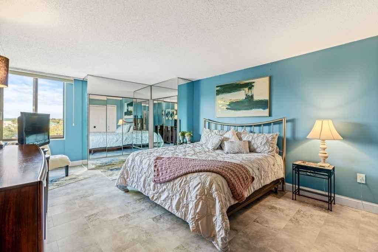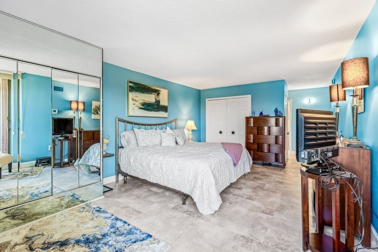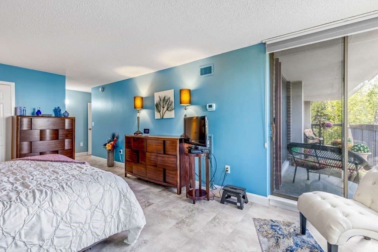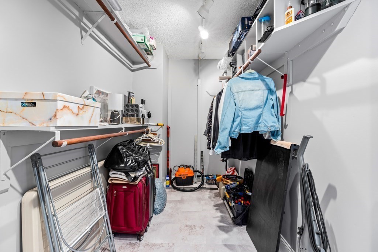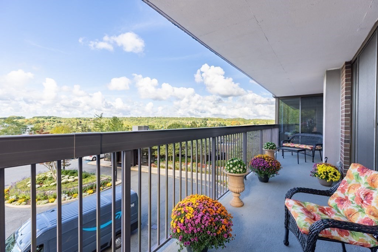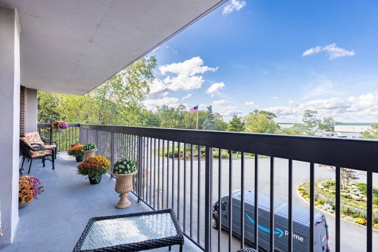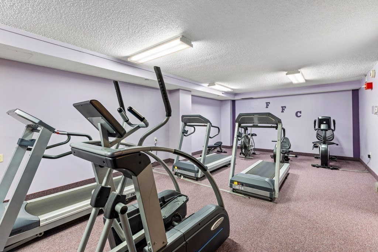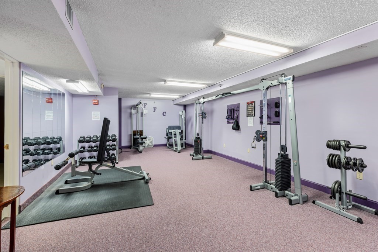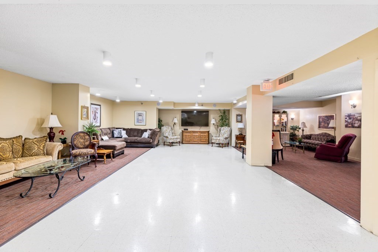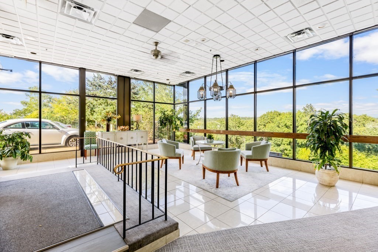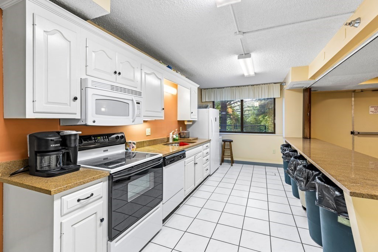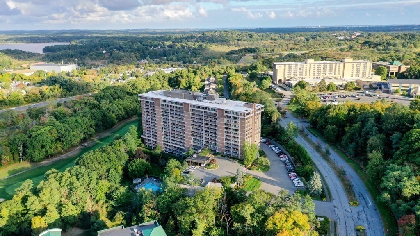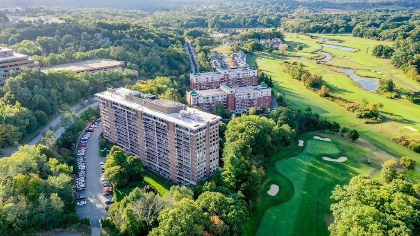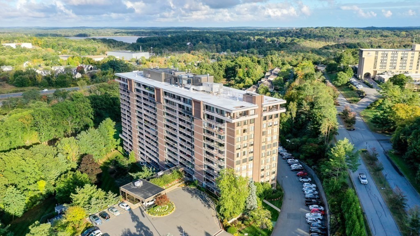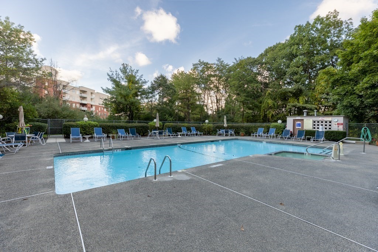Property Description
Property Overview
Property Details click or tap to expand
Kitchen, Dining, and Appliances
- Kitchen Dimensions: 20X9
- Kitchen Level: First Floor
- Ceiling Fan(s), Countertops - Stone/Granite/Solid, Crown Molding, Flooring - Stone/Ceramic Tile, Pantry
- Dishwasher, Disposal, Microwave, Refrigerator, Washer Hookup
- Dining Room Dimensions: 18X10
- Dining Room Level: First Floor
- Dining Room Features: Crown Molding, Flooring - Vinyl
Bedrooms
- Bedrooms: 2
- Master Bedroom Dimensions: 32X13
- Master Bedroom Level: First Floor
- Master Bedroom Features: Balcony / Deck, Balcony - Exterior, Bathroom - Double Vanity/Sink, Bathroom - Full, Closet/Cabinets - Custom Built, Closet - Linen, Closet - Walk-in, Flooring - Vinyl
- Bedroom 2 Dimensions: 16X12
- Bedroom 2 Level: First Floor
- Master Bedroom Features: Balcony / Deck, Flooring - Vinyl
Other Rooms
- Total Rooms: 5
- Living Room Dimensions: 29X21
- Living Room Level: First Floor
- Living Room Features: Balcony / Deck, Ceiling Fan(s), Crown Molding, Flooring - Vinyl, Open Floor Plan
Bathrooms
- Full Baths: 2
- Master Bath: 1
Amenities
- Amenities: Golf Course, Highway Access, Shopping, Swimming Pool, University
- Association Fee Includes: Air Conditioning, Clubhouse, Clubroom, Electric, Elevator, Exercise Room, Exterior Maintenance, Extra Storage, Gas, Heat, Hot Water, Landscaping, Laundry Facilities, Master Insurance, Parking, Refuse Removal, Reserve Funds, Road Maintenance, Sauna/Steam, Security, Sewer, Snow Removal, Swimming Pool, Water
Utilities
- Heating: Electric, Extra Flue, Forced Air, Gas, Gas, Heat Pump, Hot Air Gravity, Hot Water Baseboard, Space Heater
- Heat Zones: 3
- Cooling: Central Air
- Cooling Zones: 3
- Electric Info: Circuit Breakers, Underground
- Energy Features: Prog. Thermostat
- Utility Connections: for Electric Dryer, for Electric Range, Washer Hookup
- Water: City/Town Water, Private
- Sewer: City/Town Sewer, Private
Unit Features
- Square Feet: 1765
- Unit Building: 703
- Unit Level: 7
- Interior Features: Elevator, Internet Available - Fiber-Optic
- Security: Doorman, Private Guard, TV Monitor
- Floors: 1
- Pets Allowed: No
- Laundry Features: In Unit
- Accessability Features: Unknown
Condo Complex Information
- Condo Name: Ferncroft Towers
- Condo Type: Condo
- Complex Complete: Yes
- Number of Units: 177
- Elevator: Yes
- Condo Association: U
- HOA Fee: $966
- Fee Interval: Monthly
- Management: Professional - On Site
Construction
- Year Built: 1977
- Style: Contemporary, Garden, High-Rise, Modified, Raised Ranch, Walk-out
- Roof Material: Rubber
- UFFI: Unknown
- Flooring Type: Tile, Vinyl
- Lead Paint: Unknown
- Warranty: No
Garage & Parking
- Garage Parking: Deeded, Garage Door Opener, Under
- Garage Spaces: 2
- Parking Features: 1-10 Spaces, Deeded, Guest, Off-Street, Open, Other (See Remarks), Under
Exterior & Grounds
- Exterior Features: Balcony, Professional Landscaping
- Pool: Yes
- Pool Features: Inground
Other Information
- MLS ID# 73295268
- Last Updated: 09/26/24
- Documents on File: 21E Certificate, Arch Drawings, Association Financial Statements, Certificate of Insurance, Feasibility Study, Land Survey, Legal Description, Master Deed, Rules & Regs, Site Plan, Soil Survey, Topographical Map
Property History click or tap to expand
| Date | Event | Price | Price/Sq Ft | Source |
|---|---|---|---|---|
| 09/26/2024 | New | $579,900 | $329 | MLSPIN |
Mortgage Calculator
Map & Resources
North Shore Community College
University
0.25mi
Essex North Shore Agricultural and Technical School
Vocational/Technical/High School, Grades: 9-12
0.65mi
Essex County Agricultural and Technical Institution
School
0.74mi
Northeast Behavioral Health
Private School, Grades: 9-12
0.93mi
Dunkin' Donuts
Donut (Fast Food)
0.48mi
Veterinary Technology Building
Veterinary
0.65mi
Danvers Fire Department
Fire Station
1.1mi
Essex County Sheriff
County Police
0.85mi
State Police Danvers
State Police
0.93mi
Essex Sports Center
Sports Centre
0.53mi
Donibristle Reservation
Nature Reserve
0.56mi
Nichols Brook Land
Municipal Park
0.57mi
136R North St.
Municipal Park
0.64mi
Nichols Brook
Municipal Park
0.76mi
Bishops Meadow Watershed
Municipal Park
0.84mi
Pt Bishops Meadow Drainage
Municipal Park
0.9mi
Ferncroft Pond Area
Recreation Ground
0.34mi
Preston St. Playground
Playground
0.7mi
Water Park of New England
Theme Park
0.14mi
Mobil
Gas Station
0.5mi
Gulf
Gas Station
0.52mi
Mobil Mart
Convenience
0.48mi
The Butchery
Supermarket
0.55mi
Seller's Representative: Gerald Barrett, Barrett, Chris. J., REALTORS®
MLS ID#: 73295268
© 2024 MLS Property Information Network, Inc.. All rights reserved.
The property listing data and information set forth herein were provided to MLS Property Information Network, Inc. from third party sources, including sellers, lessors and public records, and were compiled by MLS Property Information Network, Inc. The property listing data and information are for the personal, non commercial use of consumers having a good faith interest in purchasing or leasing listed properties of the type displayed to them and may not be used for any purpose other than to identify prospective properties which such consumers may have a good faith interest in purchasing or leasing. MLS Property Information Network, Inc. and its subscribers disclaim any and all representations and warranties as to the accuracy of the property listing data and information set forth herein.
MLS PIN data last updated at 2024-09-26 11:19:00



