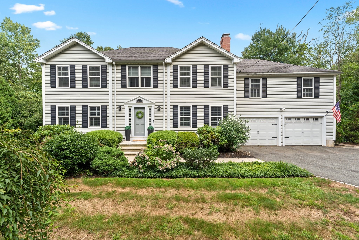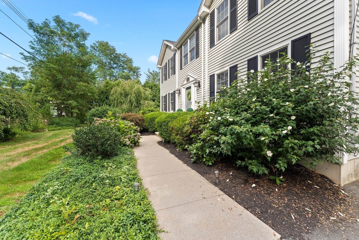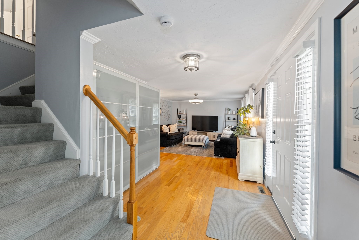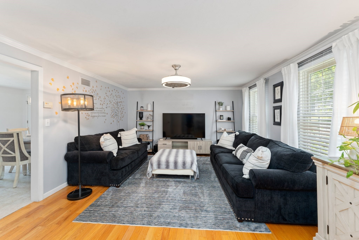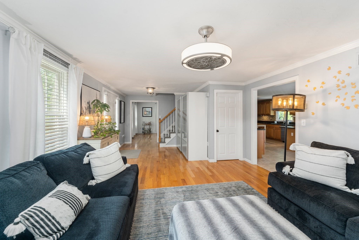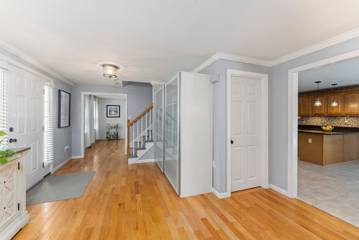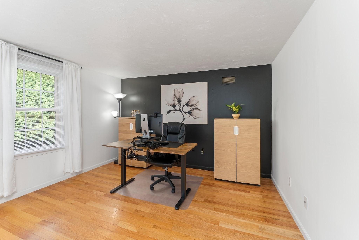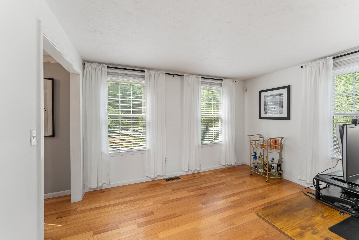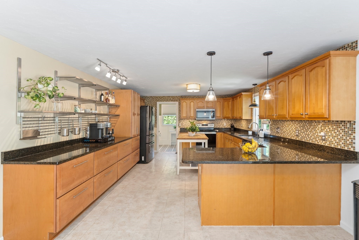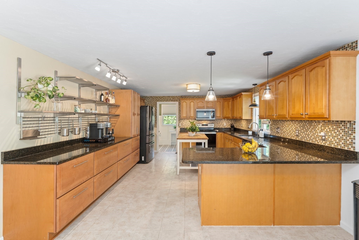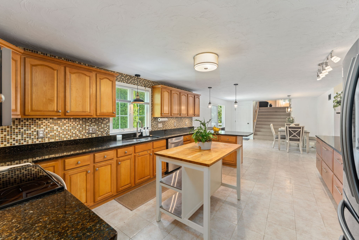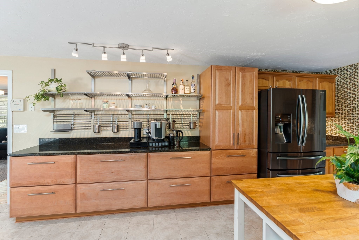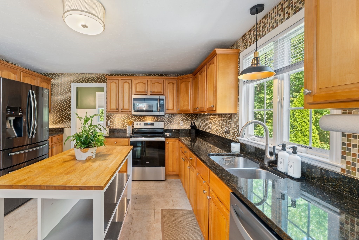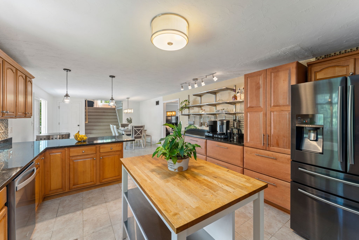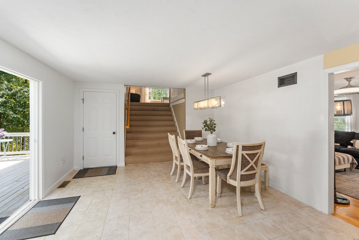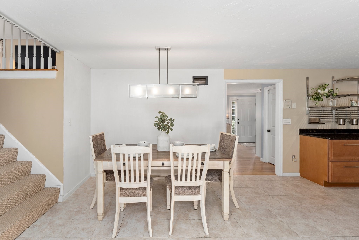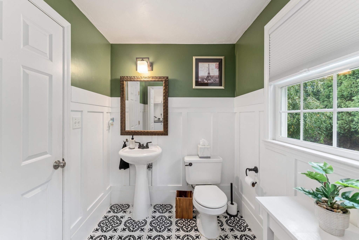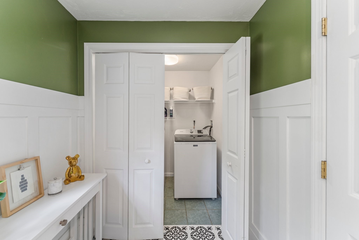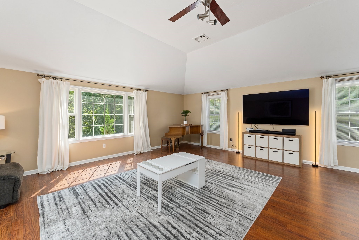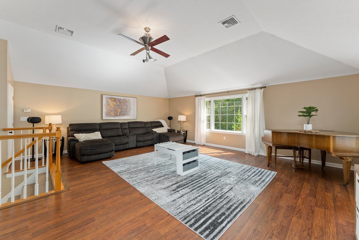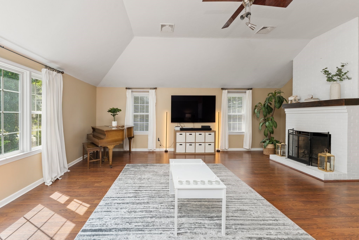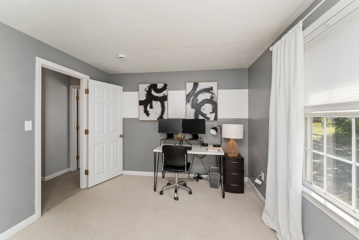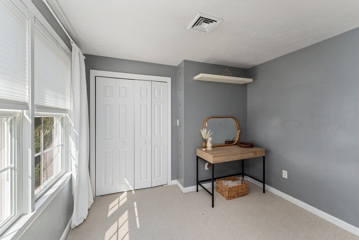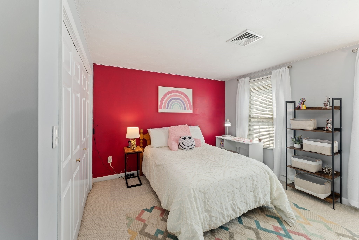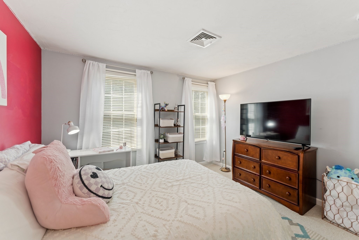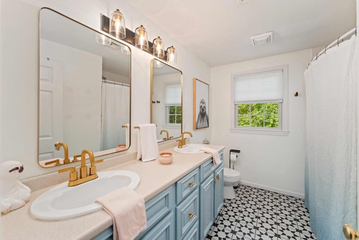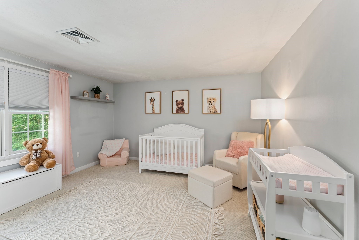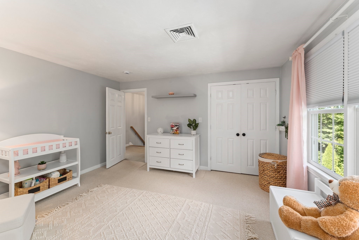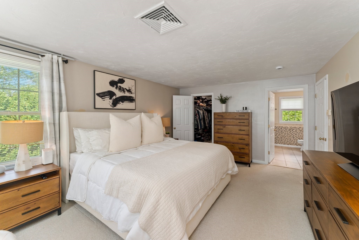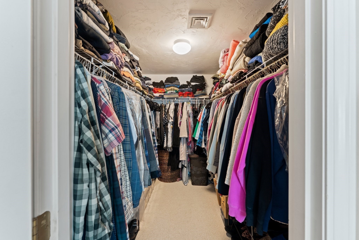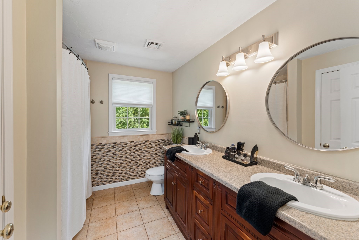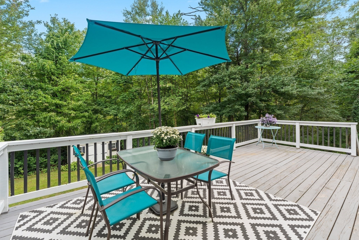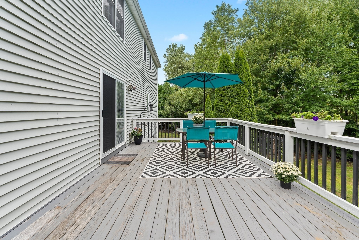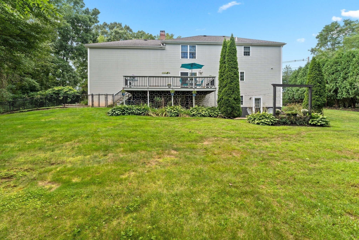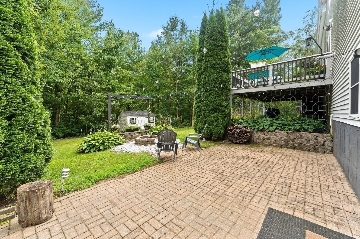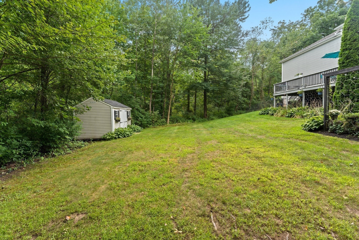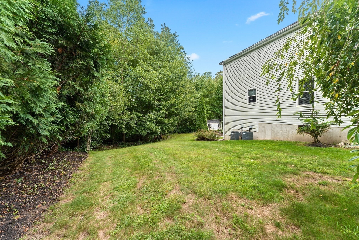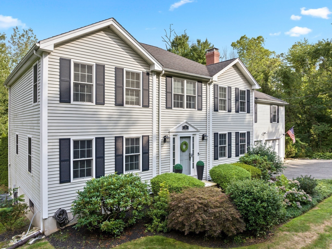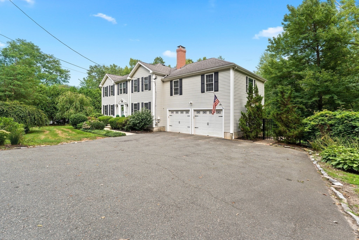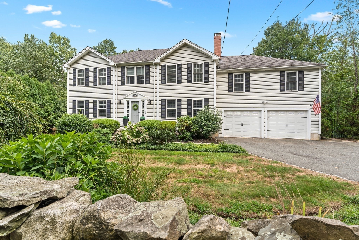Property Description
Property Overview
Property Details click or tap to expand
Kitchen, Dining, and Appliances
- Dishwasher, Disposal, Dryer, Microwave, Range, Refrigerator, Washer, Water Softener
Bedrooms
- Bedrooms: 4
Other Rooms
- Total Rooms: 8
- Laundry Room Features: Concrete Floor, Full, Interior Access, Unfinished Basement, Walk Out
Bathrooms
- Full Baths: 2
- Half Baths 1
Amenities
- Bike Path
- Golf Course
- Highway Access
- Laundromat
- Medical Facility
- Park
- Public School
- Shopping
- Walk/Jog Trails
Utilities
- Heating: Forced Air, Geothermal Heat Source, Individual, Oil, Oil, Pellet Stove
- Heat Zones: 3
- Hot Water: Other (See Remarks), Varies Per Unit
- Cooling: Central Air
- Cooling Zones: 3
- Electric Info: 200 Amps
- Water: City/Town Water, Private
- Sewer: City/Town Sewer, Private
Garage & Parking
- Garage Parking: Attached
- Garage Spaces: 2
- Parking Features: 1-10 Spaces, Off-Street
- Parking Spaces: 4
Interior Features
- Square Feet: 2816
- Fireplaces: 1
- Accessability Features: Unknown
Construction
- Year Built: 2005
- Type: Detached
- Style: Colonial, Detached,
- Construction Type: Aluminum, Frame
- Foundation Info: Poured Concrete
- Roof Material: Aluminum, Asphalt/Fiberglass Shingles
- Flooring Type: Hardwood, Laminate, Tile, Wall to Wall Carpet
- Lead Paint: Unknown
- Warranty: No
Exterior & Lot
- Lot Description: Wooded
- Exterior Features: Deck, Fenced Yard, Gutters, Patio, Professional Landscaping, Screens, Stone Wall, Storage Shed
- Road Type: Public
Other Information
- MLS ID# 73281603
- Last Updated: 09/23/24
- HOA: No
- Reqd Own Association: Unknown
Property History click or tap to expand
| Date | Event | Price | Price/Sq Ft | Source |
|---|---|---|---|---|
| 09/23/2024 | Contingent | $699,900 | $249 | MLSPIN |
| 09/20/2024 | Active | $699,900 | $249 | MLSPIN |
| 09/16/2024 | Price Change | $699,900 | $249 | MLSPIN |
| 09/06/2024 | Active | $739,900 | $263 | MLSPIN |
| 09/02/2024 | New | $739,900 | $263 | MLSPIN |
| 12/13/2023 | Sold | $710,000 | $252 | MLSPIN |
| 10/17/2023 | Under Agreement | $725,000 | $257 | MLSPIN |
| 10/08/2023 | Active | $725,000 | $257 | MLSPIN |
| 10/04/2023 | Price Change | $725,000 | $257 | MLSPIN |
| 09/22/2023 | Active | $729,000 | $259 | MLSPIN |
| 09/18/2023 | Price Change | $729,000 | $259 | MLSPIN |
| 09/10/2023 | Active | $739,900 | $263 | MLSPIN |
| 09/06/2023 | New | $739,900 | $263 | MLSPIN |
Mortgage Calculator
Map & Resources
Riverside School
Special Education, Grades: 6-12
0.2mi
Starbucks
Coffee Shop
0.69mi
McDonald's
Burger (Fast Food)
0.59mi
Chipotle
Mexican (Fast Food)
0.66mi
Papa Gino's
Pizzeria
0.55mi
Red Heat Tavern
Restaurant
0.67mi
Milford Fire Department
Fire Station
0.53mi
Odd Fellow Gallery
Gallery
0.76mi
Supercuts
Hairdresser
0.58mi
Hair Cuttery
Hairdresser
0.66mi
Kohl's
Department Store
0.48mi
Marshalls
Department Store
0.76mi
TJ Maxx
Department Store
0.77mi
Stop & Shop
Supermarket
0.78mi
ALDI
Supermarket
0.93mi
Dollar Tree
Variety Store
0.69mi
Seller's Representative: Sandra Considine, S.C.E. Real Estate
MLS ID#: 73281603
© 2024 MLS Property Information Network, Inc.. All rights reserved.
The property listing data and information set forth herein were provided to MLS Property Information Network, Inc. from third party sources, including sellers, lessors and public records, and were compiled by MLS Property Information Network, Inc. The property listing data and information are for the personal, non commercial use of consumers having a good faith interest in purchasing or leasing listed properties of the type displayed to them and may not be used for any purpose other than to identify prospective properties which such consumers may have a good faith interest in purchasing or leasing. MLS Property Information Network, Inc. and its subscribers disclaim any and all representations and warranties as to the accuracy of the property listing data and information set forth herein.
MLS PIN data last updated at 2024-09-23 15:38:00



