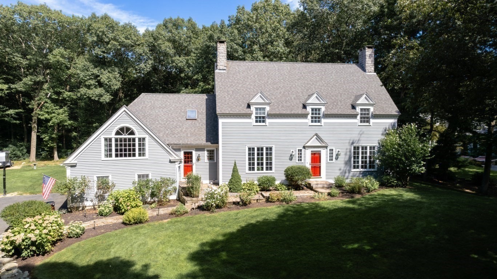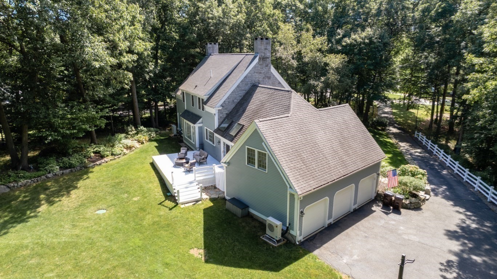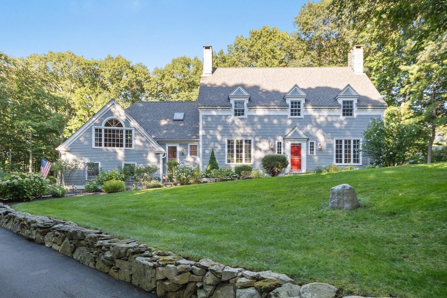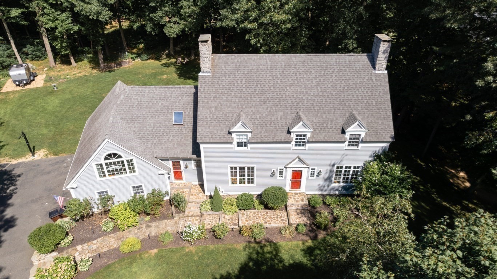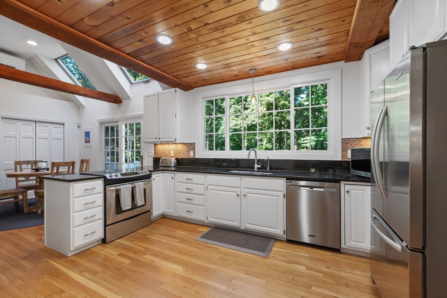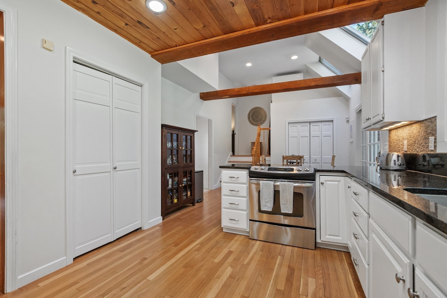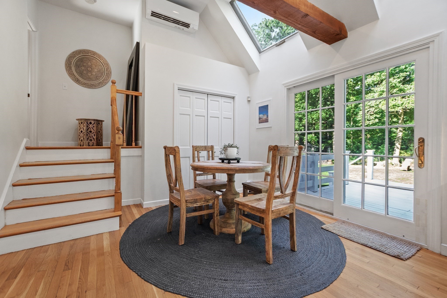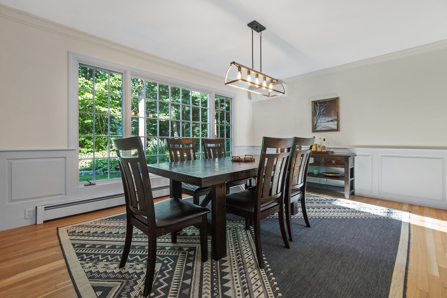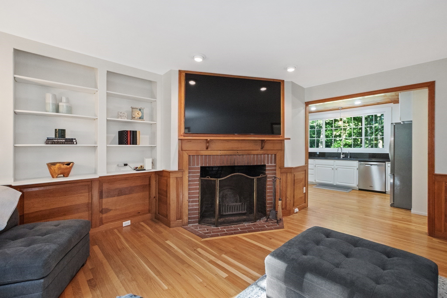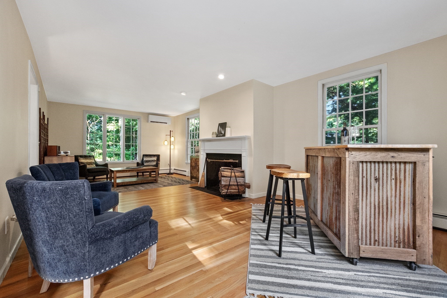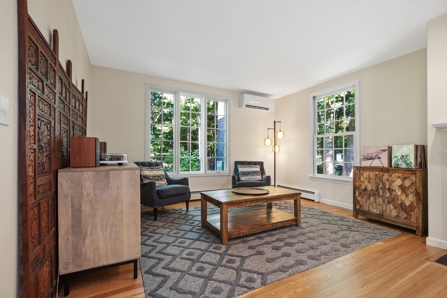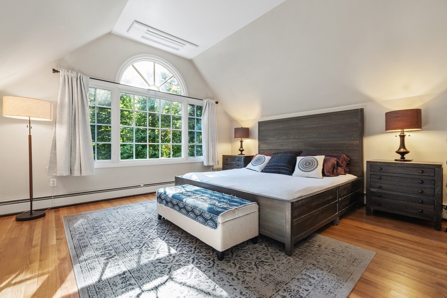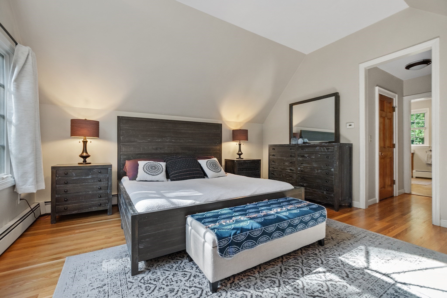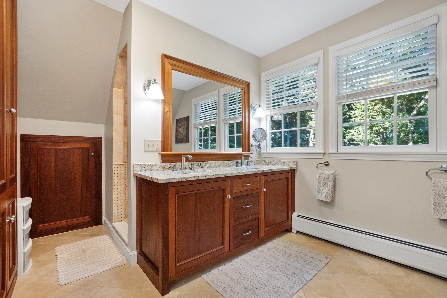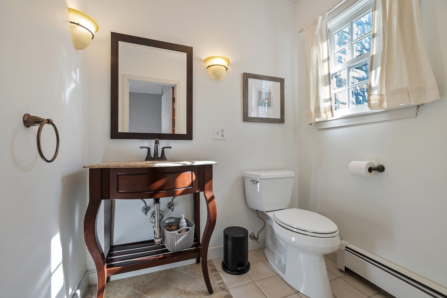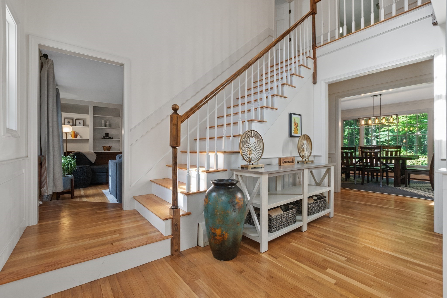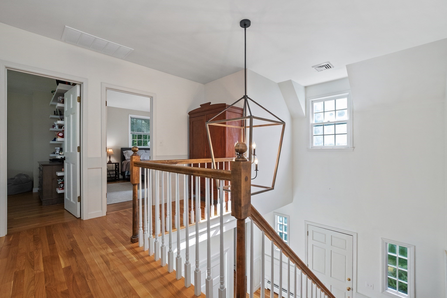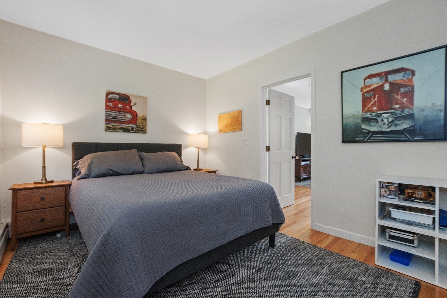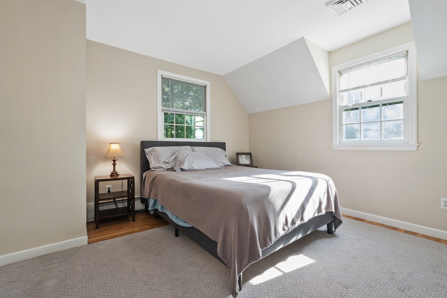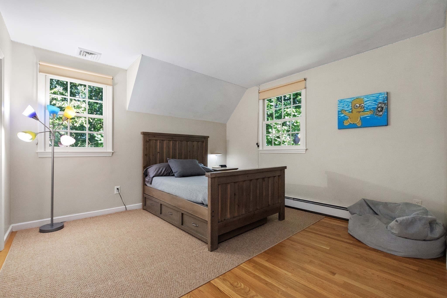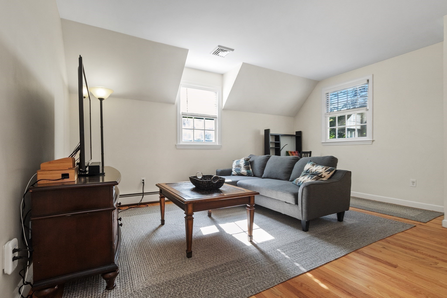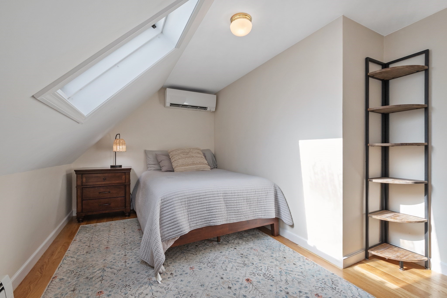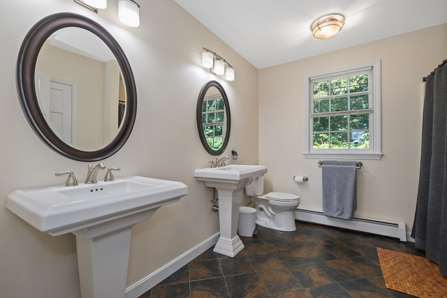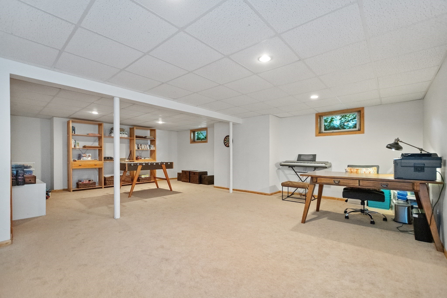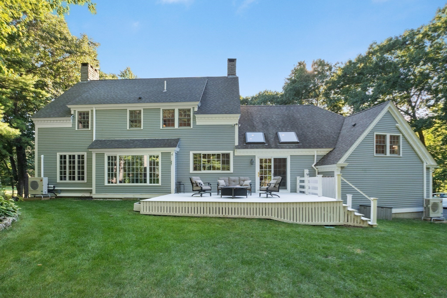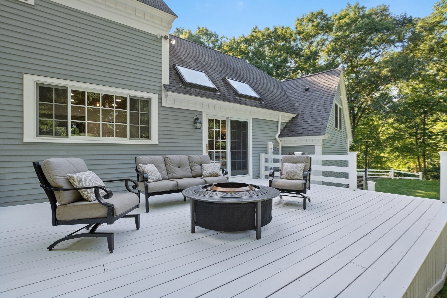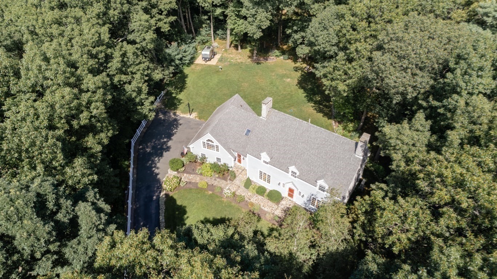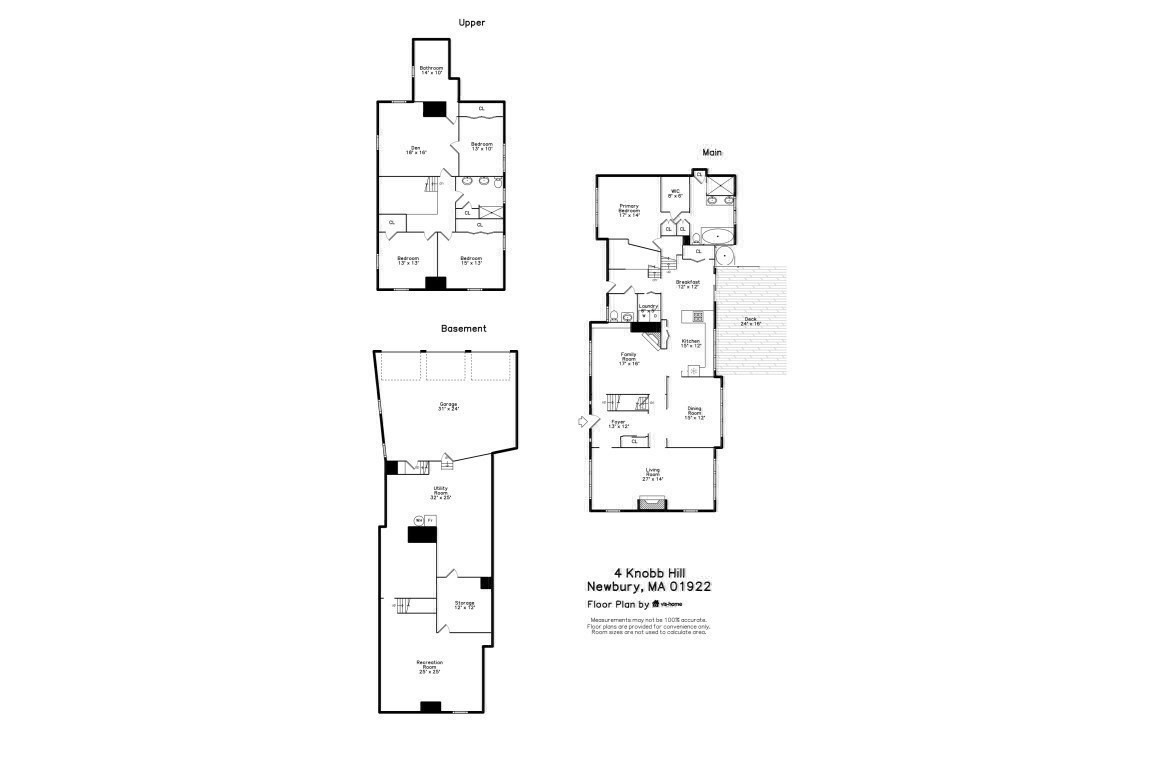Property Description
Property Overview
Property Details click or tap to expand
Kitchen, Dining, and Appliances
- Breakfast Bar / Nook, Cabinets - Upgraded, Ceiling - Vaulted, Closet, Countertops - Stone/Granite/Solid, Countertops - Upgraded, Deck - Exterior, Exterior Access, Flooring - Stone/Ceramic Tile, Lighting - Overhead, Open Floor Plan, Pantry, Peninsula, Recessed Lighting, Remodeled, Stainless Steel Appliances
- Dishwasher, Disposal, Dryer, Microwave, Range, Vacuum System, Vent Hood, Washer, Washer Hookup, Water Softener, Water Treatment
- Dining Room Features: Chair Rail, Flooring - Hardwood, Lighting - Overhead
Bedrooms
- Bedrooms: 4
- Master Bedroom Features: Bathroom - Full, Ceiling - Vaulted, Closet/Cabinets - Custom Built, Closet - Linen, Closet - Walk-in, Flooring - Hardwood, Lighting - Overhead
- Bedroom 2 Level: Second Floor
- Master Bedroom Features: Closet, Flooring - Hardwood, Lighting - Overhead
- Bedroom 3 Level: Second Floor
- Master Bedroom Features: Closet, Flooring - Hardwood, Lighting - Overhead
Other Rooms
- Total Rooms: 10
- Living Room Features: Fireplace, Flooring - Hardwood, Lighting - Overhead
- Family Room Features: Fireplace, Flooring - Hardwood, Lighting - Overhead, Open Floor Plan, Recessed Lighting
- Laundry Room Features: Full, Garage Access, Interior Access, Partially Finished
Bathrooms
- Full Baths: 2
- Half Baths 1
- Master Bath: 1
- Bathroom 1 Level: First Floor
- Bathroom 1 Features: Bathroom - Half
- Bathroom 2 Features: Bathroom - Full, Bathroom - With Tub & Shower, Closet - Linen, Countertops - Stone/Granite/Solid, Flooring - Stone/Ceramic Tile, Jacuzzi / Whirlpool Soaking Tub, Lighting - Overhead, Remodeled
- Bathroom 3 Level: Second Floor
- Bathroom 3 Features: Bathroom - Double Vanity/Sink, Bathroom - Full, Bathroom - With Tub & Shower, Closet - Linen, Enclosed Shower - Fiberglass, Flooring - Stone/Ceramic Tile, Lighting - Overhead, Pedestal Sink
Amenities
- Conservation Area
- Highway Access
- Walk/Jog Trails
Utilities
- Heating: Central Heat, Electric, Electric Baseboard, Hot Water Baseboard, Other (See Remarks)
- Heat Zones: 4
- Hot Water: Electric
- Cooling: Central Air, Ductless Mini-Split System
- Cooling Zones: 3
- Electric Info: 200 Amps
- Energy Features: Insulated Windows
- Utility Connections: for Electric Dryer, for Electric Oven, for Electric Range, Washer Hookup
- Water: Nearby, Private Water
- Sewer: On-Site, Private Sewerage
Garage & Parking
- Garage Parking: Garage Door Opener, Heated, Storage, Under
- Garage Spaces: 3
- Parking Features: 1-10 Spaces, Off-Street, Paved Driveway
- Parking Spaces: 3
Interior Features
- Square Feet: 3846
- Fireplaces: 2
- Interior Features: Central Vacuum
- Accessability Features: No
Construction
- Year Built: 1988
- Type: Detached
- Style: Colonial, Contemporary, Detached, Garden, Modified,
- Construction Type: Aluminum, Frame
- Foundation Info: Poured Concrete
- Roof Material: Aluminum, Asphalt/Fiberglass Shingles
- UFFI: No
- Flooring Type: Hardwood
- Lead Paint: None
- Warranty: No
Exterior & Lot
- Lot Description: Level, Paved Drive, Wooded
- Exterior Features: Deck, Decorative Lighting, Garden Area, Outdoor Shower, Professional Landscaping, Sprinkler System, Stone Wall
- Road Type: Cul-De-Sac, Paved, Public, Publicly Maint.
- Waterfront Features: Ocean
- Beach Ownership: Public
- Beach Description: Access, Ocean
Other Information
- MLS ID# 73287246
- Last Updated: 09/27/24
- HOA: No
- Reqd Own Association: Unknown
- Terms: Contract for Deed, Rent w/Option
Property History click or tap to expand
| Date | Event | Price | Price/Sq Ft | Source |
|---|---|---|---|---|
| 09/27/2024 | Active | $1,189,000 | $309 | MLSPIN |
| 09/26/2024 | Back on Market | $1,189,000 | $309 | MLSPIN |
| 09/13/2024 | Active | $1,189,000 | $309 | MLSPIN |
| 09/09/2024 | New | $1,189,000 | $309 | MLSPIN |
| 05/17/2022 | Sold | $1,075,000 | $280 | MLSPIN |
| 04/27/2022 | Under Agreement | $989,900 | $257 | MLSPIN |
| 04/18/2022 | Contingent | $989,900 | $257 | MLSPIN |
| 04/16/2022 | Active | $989,900 | $257 | MLSPIN |
| 04/12/2022 | New | $989,900 | $257 | MLSPIN |
Mortgage Calculator
Map & Resources
Georgetown Fire Department
Fire Station
0.62mi
Byfield Fire Department
Fire Station
0.77mi
Byfield Community Arts Center
Arts Centre
0.51mi
Lunt Street Little League Field
Sports Centre. Sports: Baseball
0.37mi
Driftway Woods Conservation Area
Nature Reserve
0.16mi
Crane Pond Wildlife Management Area
State Park
0.23mi
Johnson Woodlot
Nature Reserve
0.24mi
Johnson Mill
Private Park
0.24mi
Swanton Way Conservation Area
Nature Reserve
0.29mi
Kent Way Land
Municipal Park
0.36mi
Conservation Land
Municipal Park
0.44mi
Conservation Land
Municipal Park
0.86mi
Newbury Town Library
Library
0.38mi
Seller's Representative: Carol Henriquez, Coldwell Banker Realty - Cambridge
MLS ID#: 73287246
© 2024 MLS Property Information Network, Inc.. All rights reserved.
The property listing data and information set forth herein were provided to MLS Property Information Network, Inc. from third party sources, including sellers, lessors and public records, and were compiled by MLS Property Information Network, Inc. The property listing data and information are for the personal, non commercial use of consumers having a good faith interest in purchasing or leasing listed properties of the type displayed to them and may not be used for any purpose other than to identify prospective properties which such consumers may have a good faith interest in purchasing or leasing. MLS Property Information Network, Inc. and its subscribers disclaim any and all representations and warranties as to the accuracy of the property listing data and information set forth herein.
MLS PIN data last updated at 2024-09-27 09:26:00



