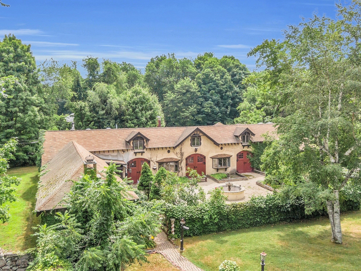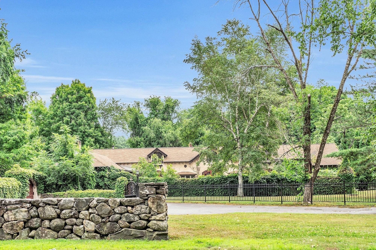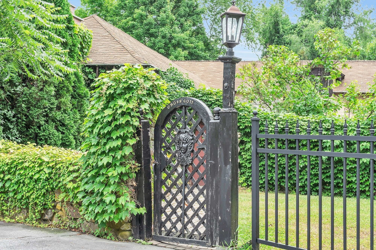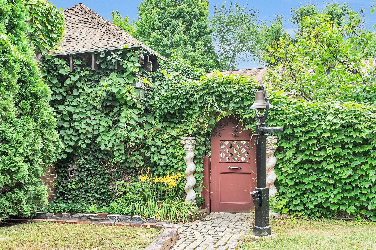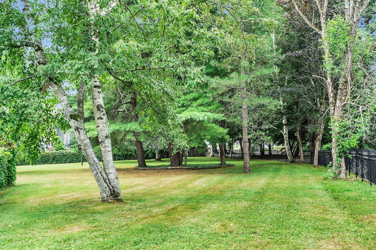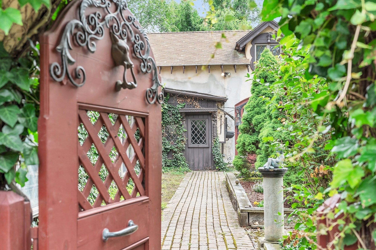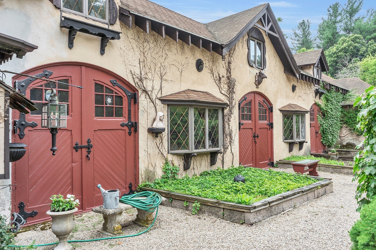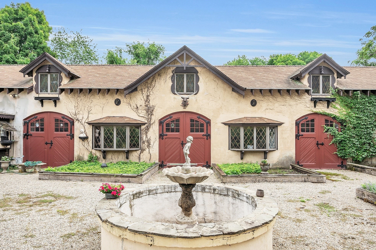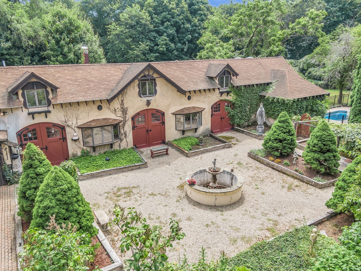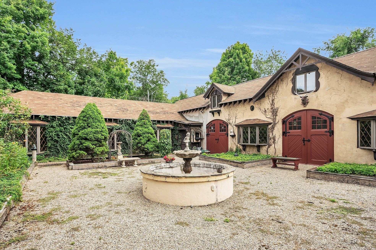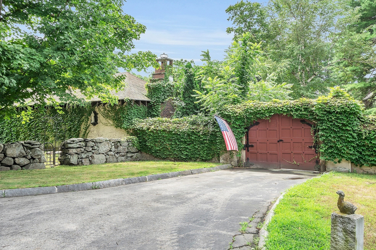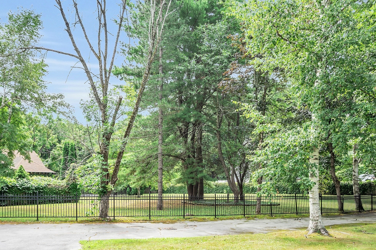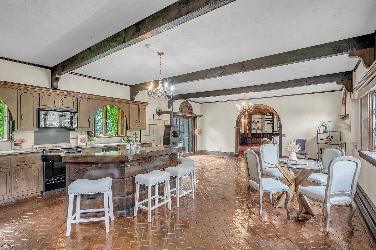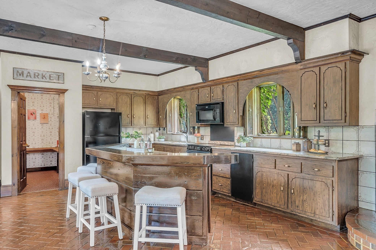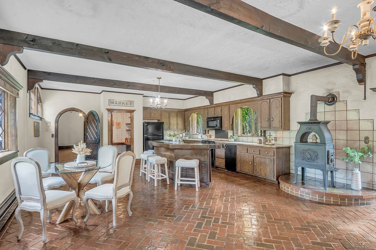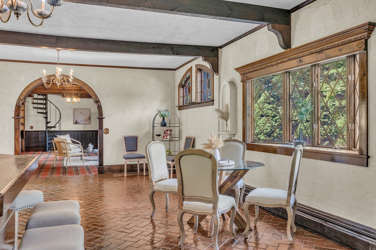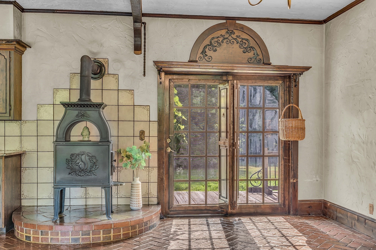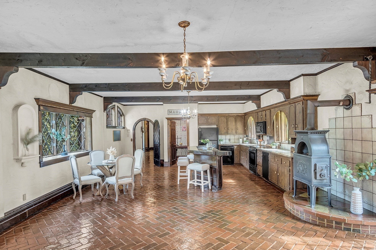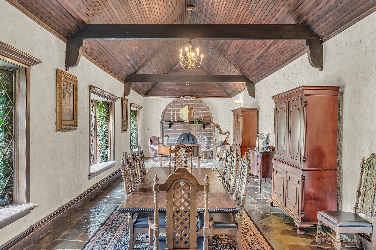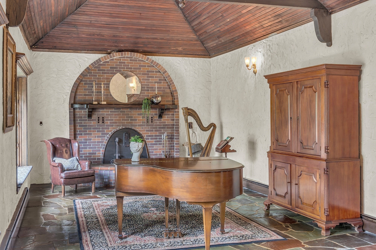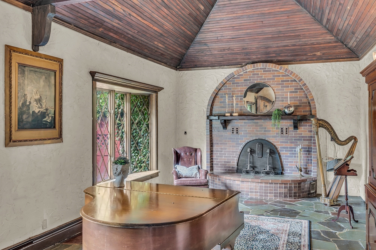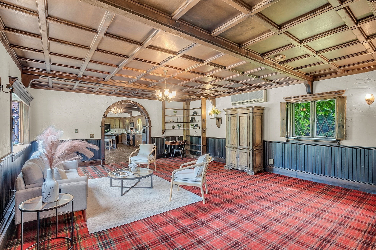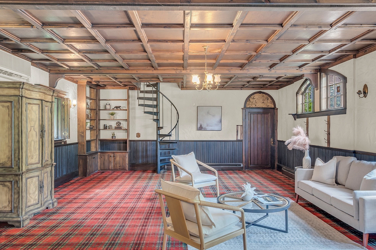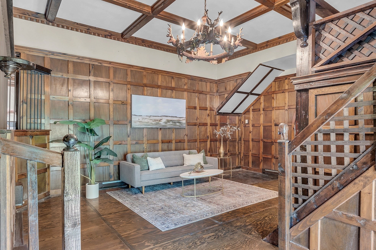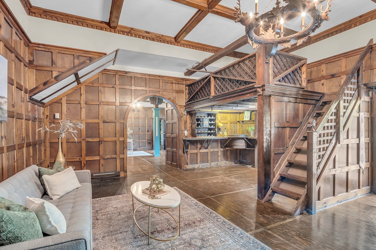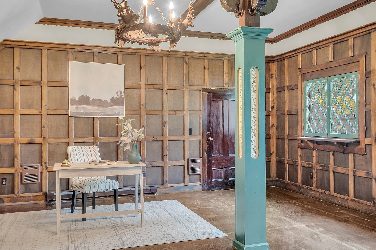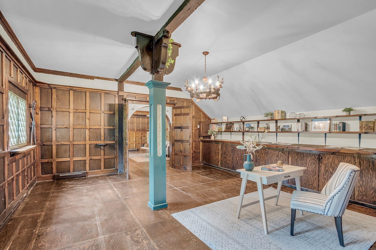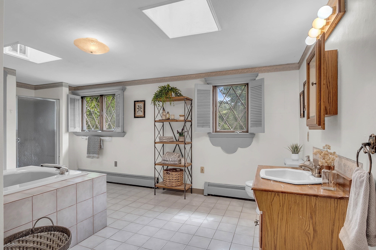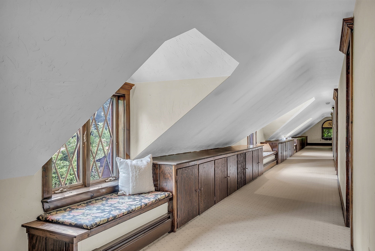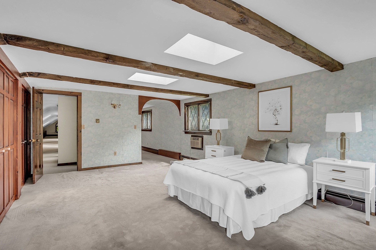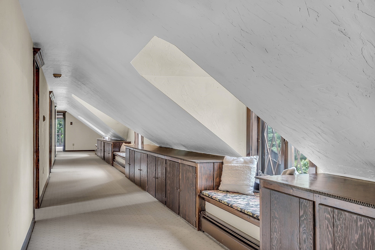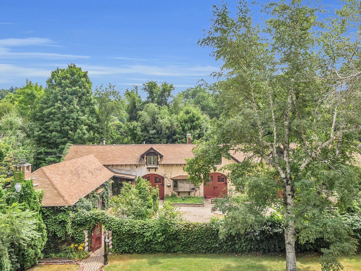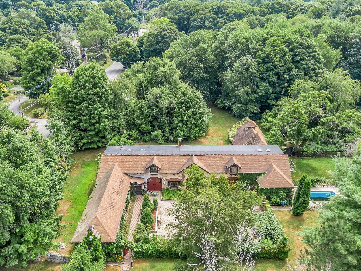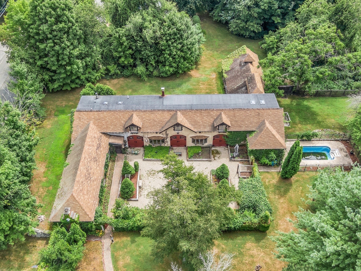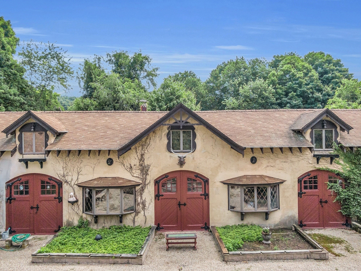Property Description
Property Overview
Property Details click or tap to expand
Kitchen, Dining, and Appliances
- Kitchen Dimensions: 30X19
- Kitchen Level: First Floor
- Countertops - Stone/Granite/Solid, Flooring - Stone/Ceramic Tile, Kitchen Island, Pantry, Wood / Coal / Pellet Stove
- Dining Room Dimensions: 20X14
- Dining Room Level: First Floor
Bedrooms
- Bedrooms: 5
- Master Bedroom Dimensions: 19X13
- Master Bedroom Level: Second Floor
- Bedroom 2 Dimensions: 12X12
- Bedroom 2 Level: Second Floor
- Bedroom 3 Dimensions: 12X12
- Bedroom 3 Level: Second Floor
Other Rooms
- Total Rooms: 11
- Living Room Dimensions: 28X14
- Living Room Level: First Floor
- Living Room Features: Fireplace
- Family Room Dimensions: 26X19
- Family Room Level: First Floor
Bathrooms
- Full Baths: 2
- Bathroom 1 Dimensions: 8X6
- Bathroom 1 Level: First Floor
- Bathroom 2 Dimensions: 17X11
- Bathroom 2 Level: Second Floor
Amenities
- Public Transportation
- Shopping
Utilities
- Heating: Electric Baseboard, Geothermal Heat Source, Hot Water Baseboard, Individual, Oil, Other (See Remarks)
- Cooling: Window AC
- Water: City/Town Water, Private
- Sewer: City/Town Sewer, Private
Garage & Parking
- Parking Features: 1-10 Spaces, Off-Street
- Parking Spaces: 6
Interior Features
- Square Feet: 6036
- Fireplaces: 1
- Accessability Features: Unknown
Construction
- Year Built: 1910
- Type: Detached
- Style: Carriage House
- Foundation Info: Slab
- Lead Paint: Unknown
- Warranty: No
Exterior & Lot
- Lot Description: Corner
- Exterior Features: Pool - Inground
Other Information
- MLS ID# 73268353
- Last Updated: 09/26/24
- HOA: No
- Reqd Own Association: Unknown
Property History click or tap to expand
| Date | Event | Price | Price/Sq Ft | Source |
|---|---|---|---|---|
| 09/26/2024 | Active | $1,000,000 | $166 | MLSPIN |
| 09/22/2024 | Back on Market | $1,000,000 | $166 | MLSPIN |
| 09/13/2024 | Temporarily Withdrawn | $1,000,000 | $166 | MLSPIN |
| 09/08/2024 | Under Agreement | $1,000,000 | $166 | MLSPIN |
| 09/06/2024 | Price Change | $1,000,000 | $166 | MLSPIN |
| 09/03/2024 | Active | $1,175,000 | $195 | MLSPIN |
| 08/30/2024 | Back on Market | $1,175,000 | $195 | MLSPIN |
| 08/26/2024 | Contingent | $1,175,000 | $195 | MLSPIN |
| 08/19/2024 | Active | $1,175,000 | $195 | MLSPIN |
| 08/15/2024 | Price Change | $1,175,000 | $195 | MLSPIN |
| 07/27/2024 | Active | $1,250,000 | $207 | MLSPIN |
| 07/24/2024 | New | $1,250,000 | $207 | MLSPIN |
| 07/23/2024 | Extended | $1,250,000 | $207 | MLSPIN |
Mortgage Calculator
Map & Resources
Brooks School
Private School, Grades: 9-12
0.39mi
Brooks School Rink
Sports Centre. Sports: Ice Hockey, Soccer
0.36mi
Mazurenko Farm Conservation Area
Municipal Park
0.12mi
Carter Fields
Land Trust Park
0.36mi
Nason Conservation Land
Nature Reserve
0.44mi
Potters Farm
Nature Reserve
0.54mi
Carter Hill
Municipal Park
0.54mi
Bergstrom Land
Nature Reserve
0.77mi
Hovey's Pond Meadow
Municipal Park
0.85mi
Far Corner Golf
Golf Course
0.78mi
Barker Farm Conservation Restriction
Recreation Ground
0.57mi
Planned Residential Development Open Space
Recreation Ground
0.89mi
Planned Residential Development Open Space
Recreation Ground
0.92mi
Hickory Hill
Recreation Ground
0.93mi
Henry Luce III Library
Library
0.59mi
Seller's Representative: Sharon Coskren, Leading Edge Real Estate
MLS ID#: 73268353
© 2024 MLS Property Information Network, Inc.. All rights reserved.
The property listing data and information set forth herein were provided to MLS Property Information Network, Inc. from third party sources, including sellers, lessors and public records, and were compiled by MLS Property Information Network, Inc. The property listing data and information are for the personal, non commercial use of consumers having a good faith interest in purchasing or leasing listed properties of the type displayed to them and may not be used for any purpose other than to identify prospective properties which such consumers may have a good faith interest in purchasing or leasing. MLS Property Information Network, Inc. and its subscribers disclaim any and all representations and warranties as to the accuracy of the property listing data and information set forth herein.
MLS PIN data last updated at 2024-09-26 03:05:00



