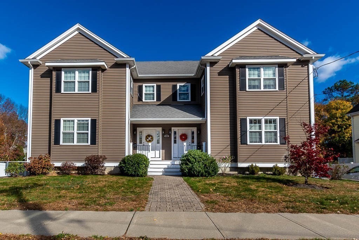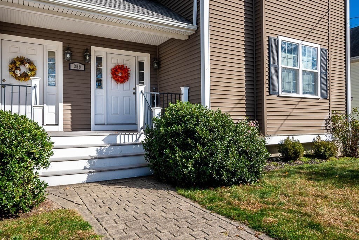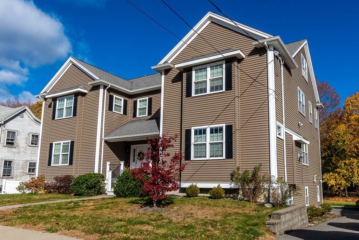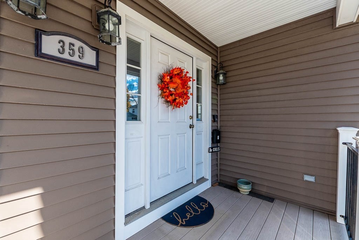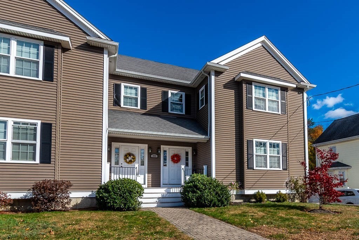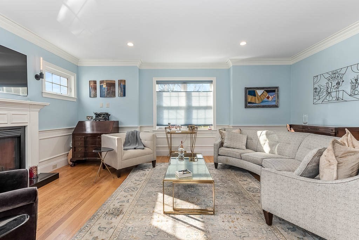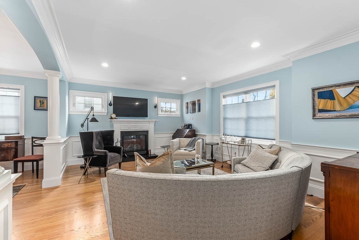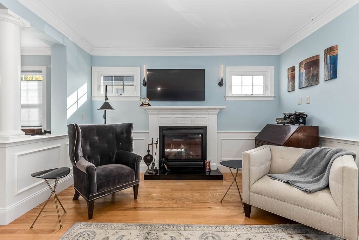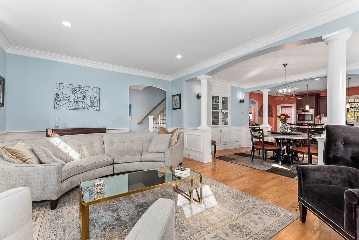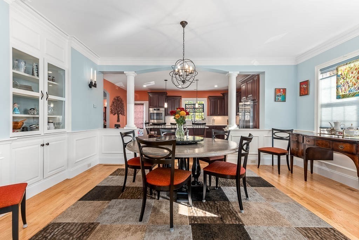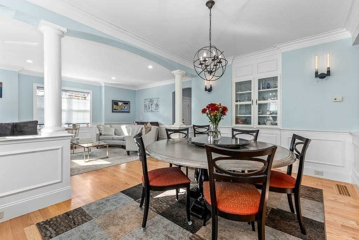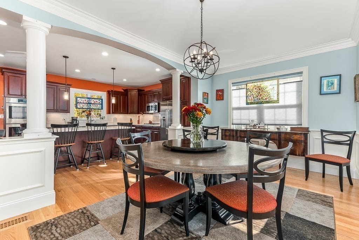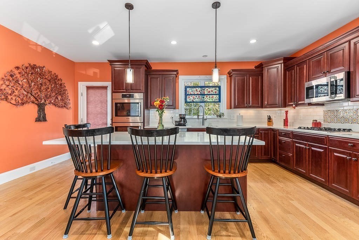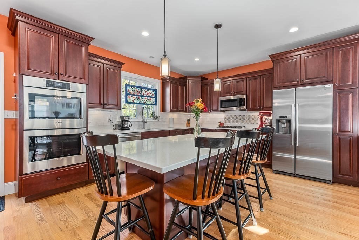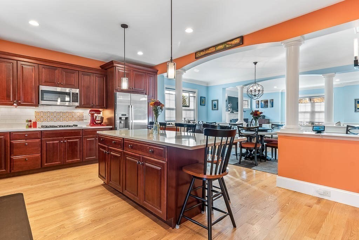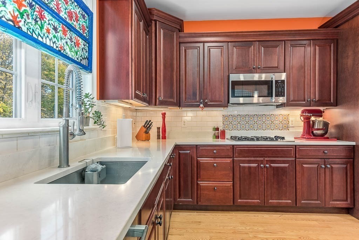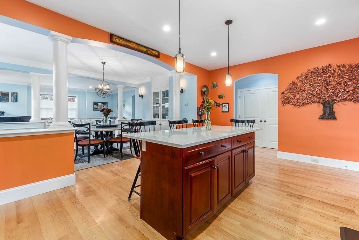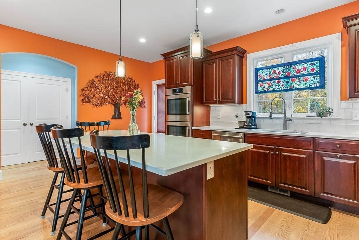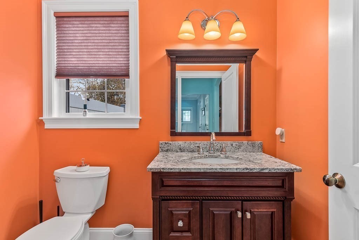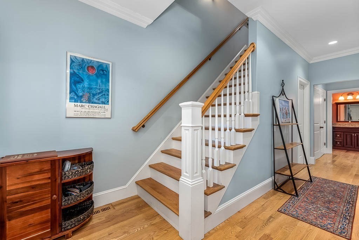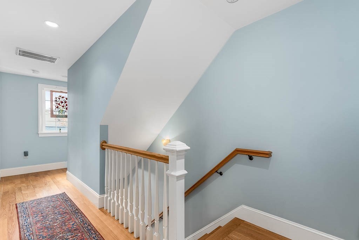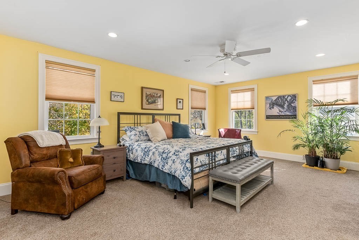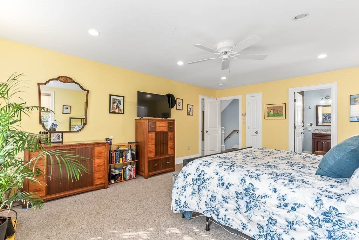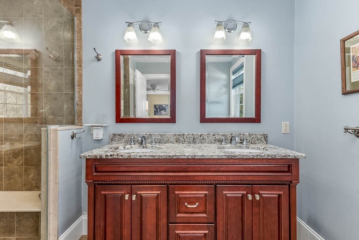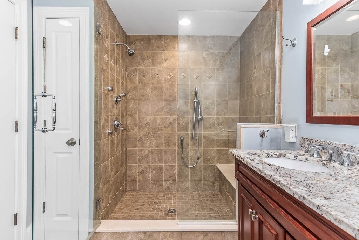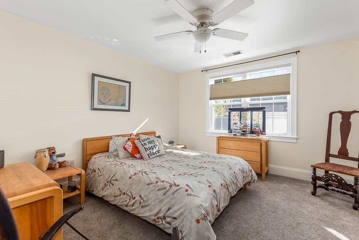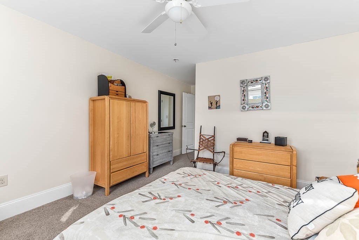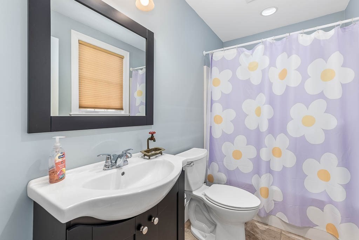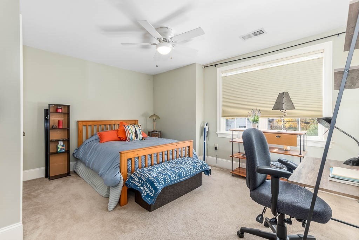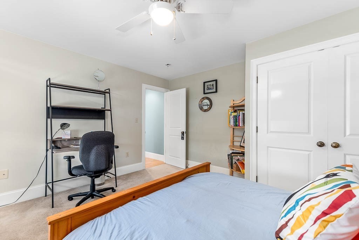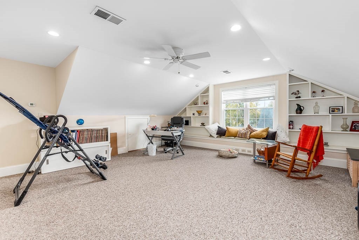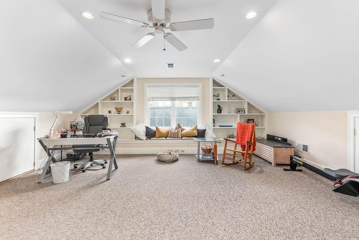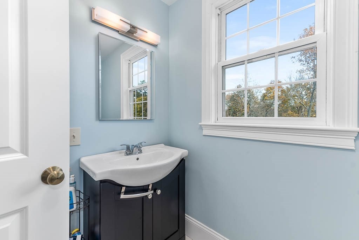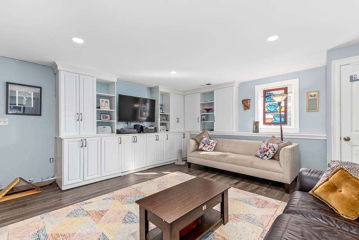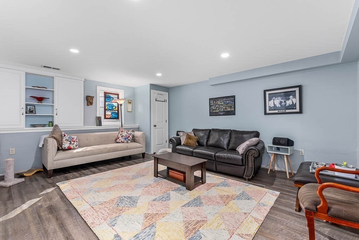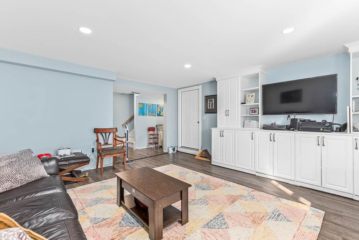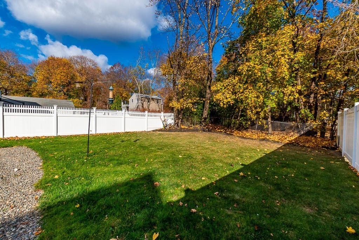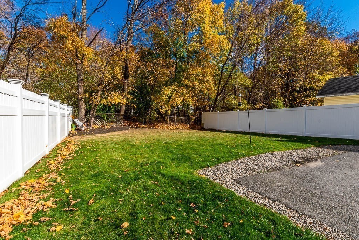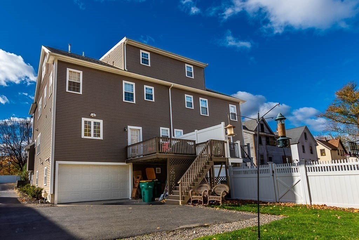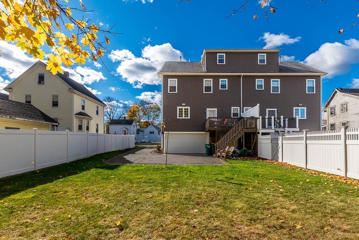Property Description
Property Overview
Property Details click or tap to expand
Kitchen, Dining, and Appliances
- Kitchen Level: First Floor
- Countertops - Stone/Granite/Solid, Flooring - Hardwood, Gas Stove, Kitchen Island, Lighting - Pendant, Open Floor Plan, Stainless Steel Appliances
- Dishwasher, Disposal, Dryer, Microwave, Range, Refrigerator, Wall Oven, Washer
- Dining Room Level: First Floor
- Dining Room Features: Crown Molding, Flooring - Hardwood, Open Floor Plan
Bedrooms
- Bedrooms: 3
- Master Bedroom Level: Second Floor
- Master Bedroom Features: Bathroom - Full, Ceiling Fan(s), Closet - Walk-in, Flooring - Wall to Wall Carpet
- Bedroom 2 Level: Second Floor
- Master Bedroom Features: Ceiling Fan(s), Closet, Flooring - Wall to Wall Carpet
- Bedroom 3 Level: Second Floor
- Master Bedroom Features: Ceiling Fan(s), Closet, Flooring - Wall to Wall Carpet
Other Rooms
- Total Rooms: 10
- Living Room Level: First Floor
- Living Room Features: Crown Molding, Fireplace, Flooring - Hardwood, Open Floor Plan
- Family Room Level: Basement
- Family Room Features: Closet/Cabinets - Custom Built, Flooring - Laminate, Recessed Lighting
Bathrooms
- Full Baths: 3
- Half Baths 2
- Master Bath: 1
- Bathroom 1 Level: First Floor
- Bathroom 1 Features: Bathroom - Half, Flooring - Hardwood
- Bathroom 2 Level: Second Floor
- Bathroom 2 Features: Bathroom - Full, Bathroom - Tiled With Shower Stall, Double Vanity, Flooring - Stone/Ceramic Tile
- Bathroom 3 Level: Second Floor
- Bathroom 3 Features: Bathroom - Full, Bathroom - With Tub & Shower, Flooring - Stone/Ceramic Tile
Amenities
- Amenities: Conservation Area, Highway Access, House of Worship, Park, Private School, Public School, Public Transportation, Shopping, Swimming Pool, Tennis Court, T-Station
Utilities
- Heating: Extra Flue, Forced Air, Gas, Heat Pump, Oil
- Cooling: Central Air
- Electric Info: 100 Amps, Circuit Breakers, Other (See Remarks), Underground
- Water: City/Town Water, Private
- Sewer: City/Town Sewer, Private
Unit Features
- Square Feet: 3392
- Unit Building: 1
- Unit Level: 1
- Unit Placement: Street
- Floors: 4
- Pets Allowed: Yes
- Fireplaces: 1
- Laundry Features: In Unit
- Accessability Features: Unknown
Condo Complex Information
- Condo Type: Condo
- Complex Complete: Yes
- Number of Units: 2
- Number of Units Owner Occupied: 2
- Elevator: No
- Condo Association: U
- Management: No Management
Construction
- Year Built: 2010
- Style: , Garrison, Half-Duplex, Ranch, Townhouse, W/ Addition
- Construction Type: Aluminum, Frame
- Roof Material: Aluminum, Asphalt/Fiberglass Shingles
- Flooring Type: Laminate, Tile, Wall to Wall Carpet, Wood
- Lead Paint: None
- Warranty: No
Garage & Parking
- Garage Parking: Attached, Under
- Garage Spaces: 2
- Parking Features: 1-10 Spaces, Off-Street
- Parking Spaces: 4
Exterior & Grounds
- Exterior Features: Deck, Porch
- Pool: No
Other Information
- MLS ID# 73312372
- Last Updated: 11/20/24
Property History click or tap to expand
| Date | Event | Price | Price/Sq Ft | Source |
|---|---|---|---|---|
| 11/20/2024 | Contingent | $849,900 | $251 | MLSPIN |
| 11/20/2024 | Contingent | $849,900 | $251 | MLSPIN |
| 11/17/2024 | Active | $849,900 | $251 | MLSPIN |
| 11/17/2024 | Active | $849,900 | $251 | MLSPIN |
| 11/13/2024 | New | $849,900 | $251 | MLSPIN |
| 11/13/2024 | New | $849,900 | $251 | MLSPIN |
Mortgage Calculator
Map & Resources
Little Mustangs Preschool Academy
School
0.12mi
John P Oldham School
Public Elementary School, Grades: 1-5
0.31mi
St. Catherine Of Siena School
Private School, Grades: PK-8
0.34mi
Norwood High School
Public Secondary School, Grades: 9-12
0.78mi
Cornelius M Callahan School
Public Elementary School, Grades: 1-5
0.79mi
Chrissy's Little Preschool
Grades: PK-K
0.81mi
Cadence Academy Preschool
Grades: PK-K
0.93mi
A&E Driving School
Driving School
0.47mi
The Juice
Bar
0.55mi
The Common Cafe & Patisserie
Cafe
0.45mi
Perks Coffee House
Cafe
0.5mi
SPoT!
Cafe
0.51mi
SPoT !
Coffee Shop & Bagel (Cafe)
0.55mi
Mug'n Muffin Restaurant
Cafe
0.55mi
Amir Coffey Shop
Coffee Shop
0.9mi
Subway
Sandwich (Fast Food)
0.61mi
Norwood Fire Department
Fire Station
0.72mi
Norwood Police Dept
Local Police
0.7mi
The Norwood Theatre
Theatre
0.47mi
Plié Barre Studio
Fitness Centre
0.48mi
Burn Boot Camp
Fitness Centre
0.51mi
Any Time Fitness
Fitness Centre
0.6mi
LaSalle Road Conservation Area
Municipal Park
0.55mi
Reimer Property
Municipal Park
0.65mi
Mcfarland Cr (Clapboardtree St)
Municipal Park
0.74mi
Fay Conservation Area
Municipal Park
0.82mi
Norwood Common
Park
0.42mi
Shattuck Park
Municipal Park
0.5mi
Richard B Murphy Square
Park
0.52mi
Aaron Guild Park
Park
0.6mi
Jam Time
Playground
0.62mi
Bond Street Tot Lot
Playground
0.68mi
Morrill Memorial Library
Library
0.57mi
Serenity Hair Salon
Hairdresser
0.46mi
California Nails
Nail Salon
0.46mi
Exclusive Barber Shop
Hairdresser
0.47mi
Got Styles Hair Salon
Hairdresser
0.49mi
Lash & Spa
Spa
0.49mi
Houston Nails & Spa
Spa
0.52mi
Sun Massage Spa
Massage
0.53mi
CVS Pharmacy
Pharmacy
0.72mi
Basics
Furniture
0.49mi
Wood Stuff
Furniture
0.5mi
TJ Maxx
Department Store
0.69mi
Shiva bazar
Supermarket
0.64mi
Shaw's
Supermarket
0.74mi
Norwood Convenience & News
Convenience
0.5mi
Broadway Quick Mart
Convenience
0.76mi
Washington St @ George St
0.35mi
460 Washington St opp George St
0.36mi
Washington St @ Railroad Ave
0.37mi
Washington St @ Railroad Ave
0.37mi
361 Washington St @ Aldaen Pk
0.42mi
356 Washington St
0.43mi
Washington St @ Cottage St
0.45mi
Washington St @ Cottage St
0.45mi
Seller's Representative: Mary Ellen McDonough, Donahue Real Estate Co.
MLS ID#: 73312372
© 2024 MLS Property Information Network, Inc.. All rights reserved.
The property listing data and information set forth herein were provided to MLS Property Information Network, Inc. from third party sources, including sellers, lessors and public records, and were compiled by MLS Property Information Network, Inc. The property listing data and information are for the personal, non commercial use of consumers having a good faith interest in purchasing or leasing listed properties of the type displayed to them and may not be used for any purpose other than to identify prospective properties which such consumers may have a good faith interest in purchasing or leasing. MLS Property Information Network, Inc. and its subscribers disclaim any and all representations and warranties as to the accuracy of the property listing data and information set forth herein.
MLS PIN data last updated at 2024-11-20 11:55:00



