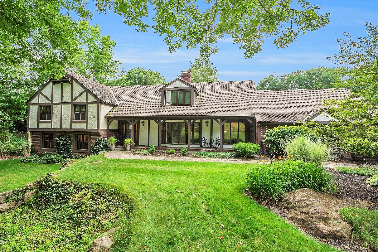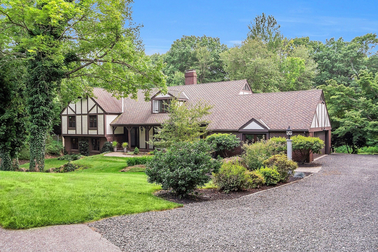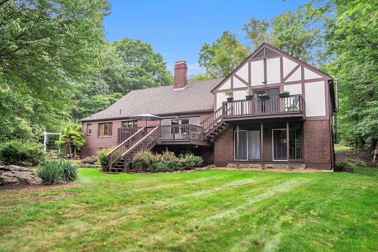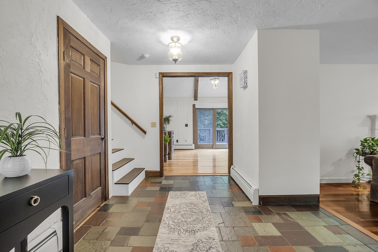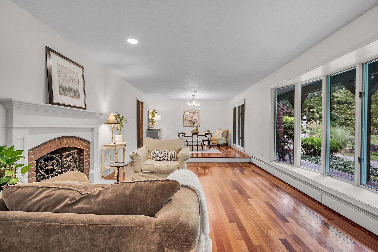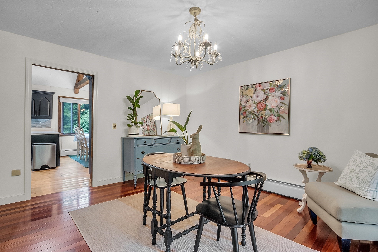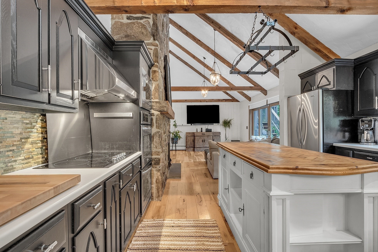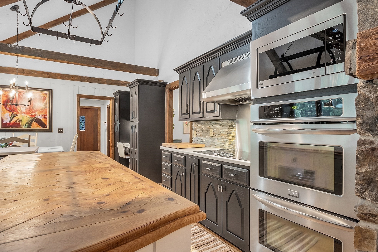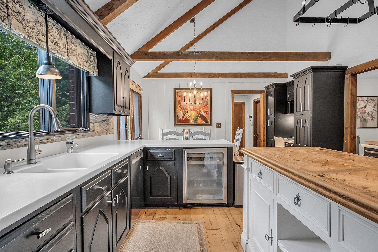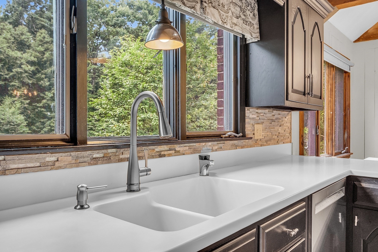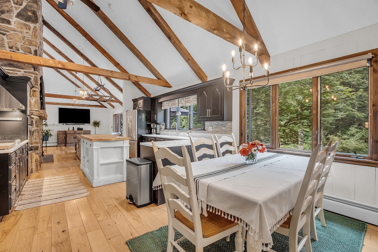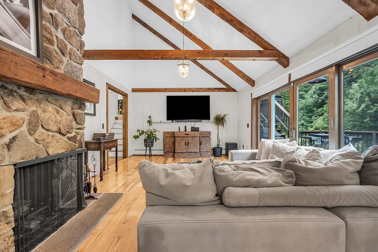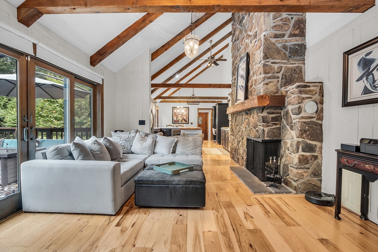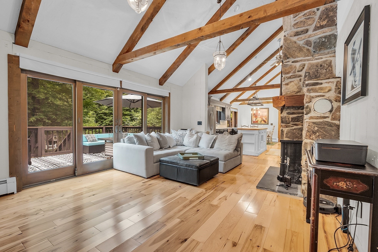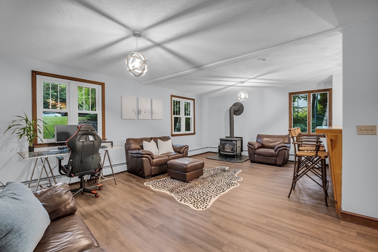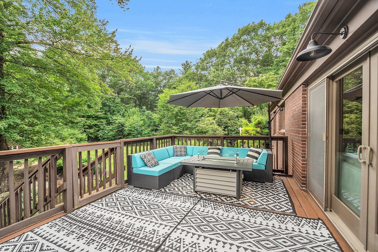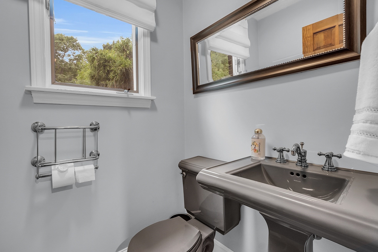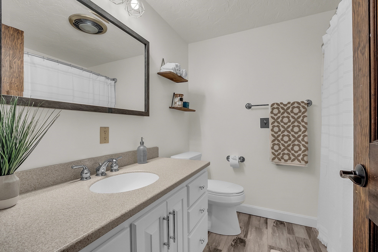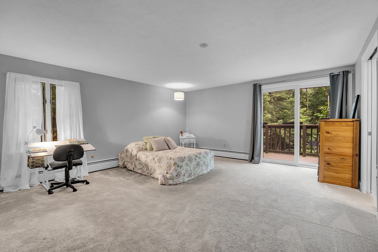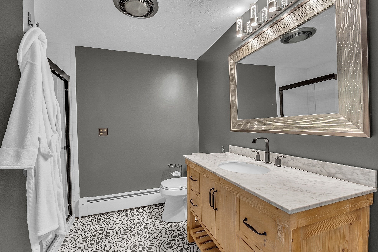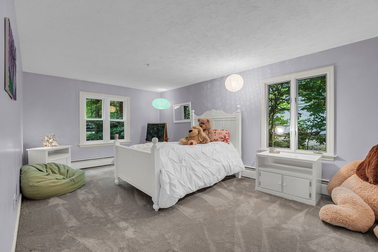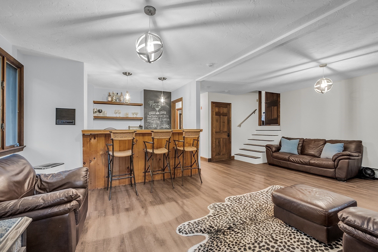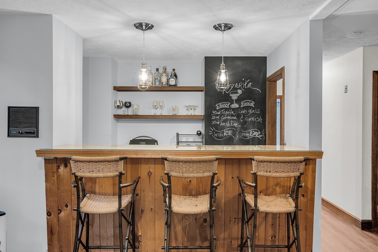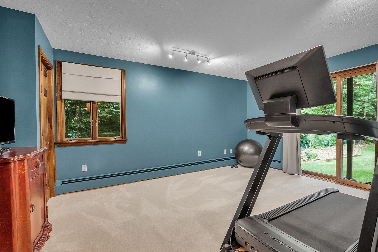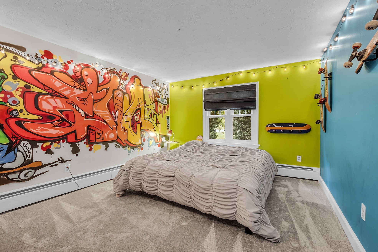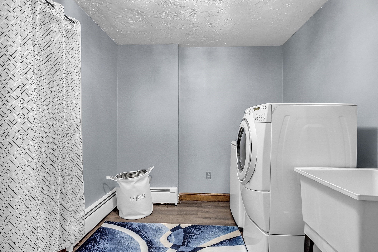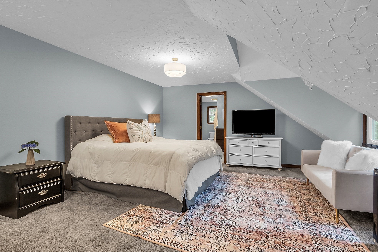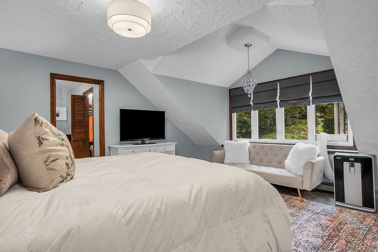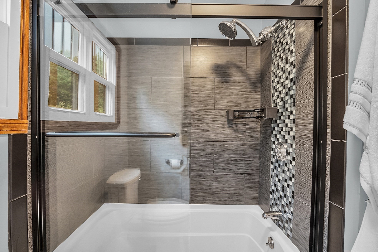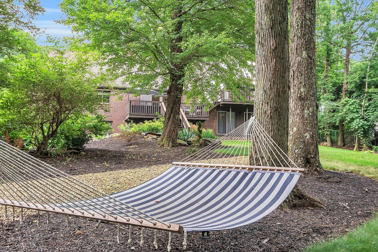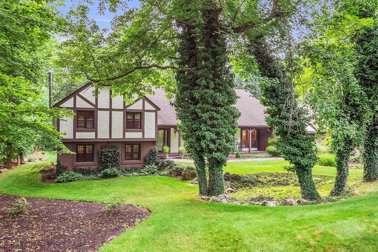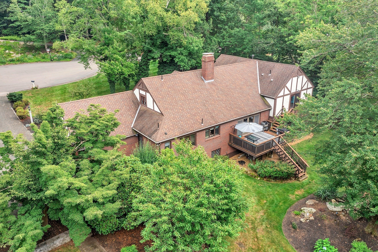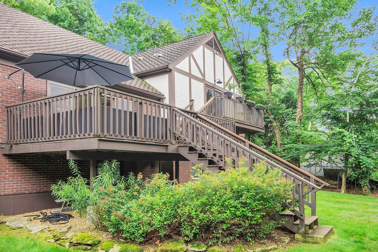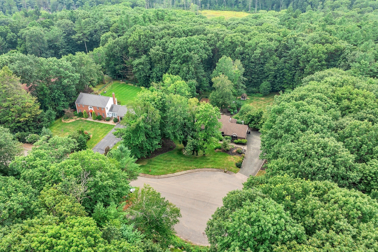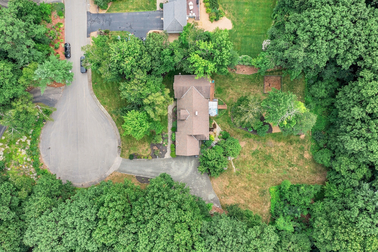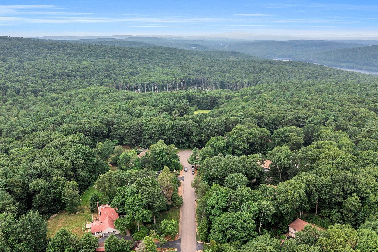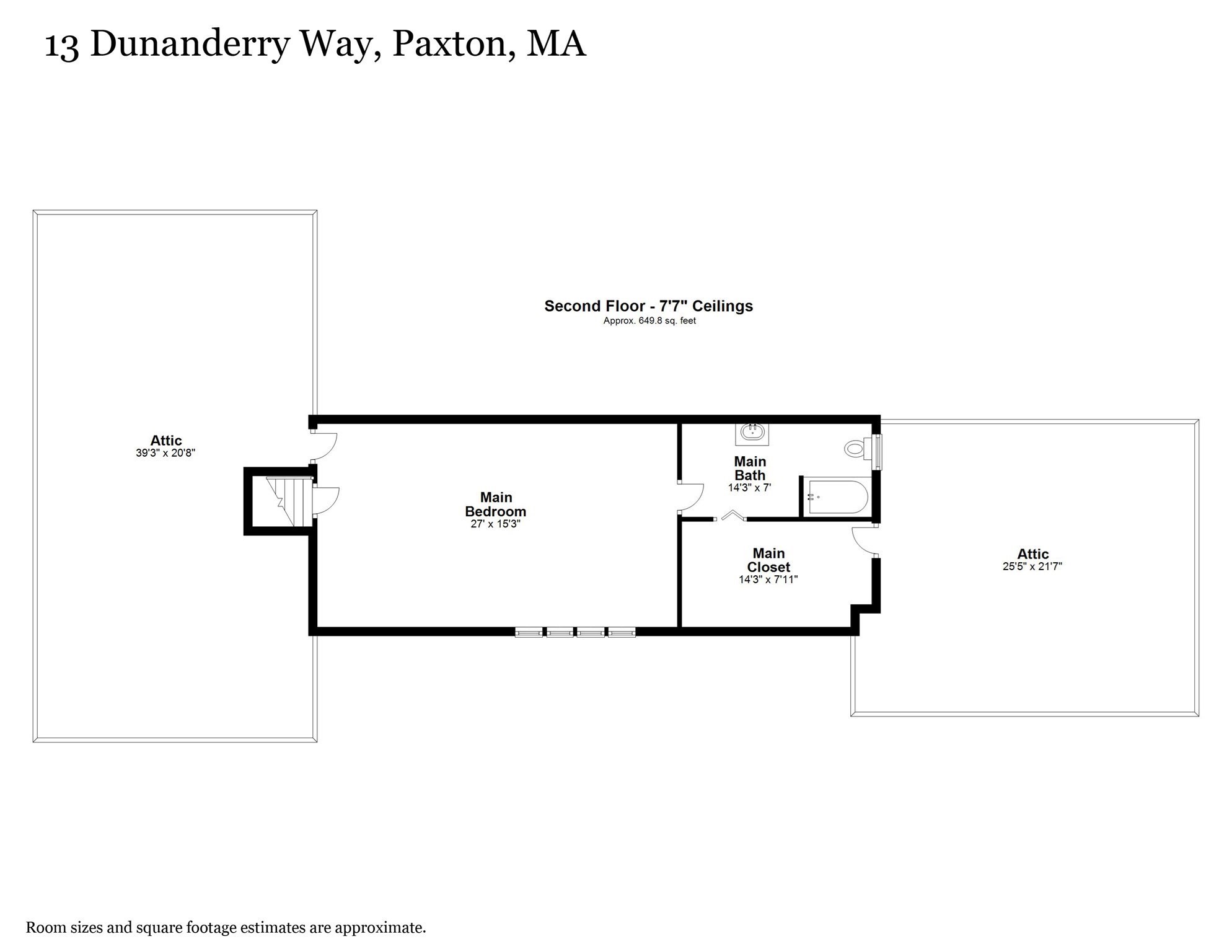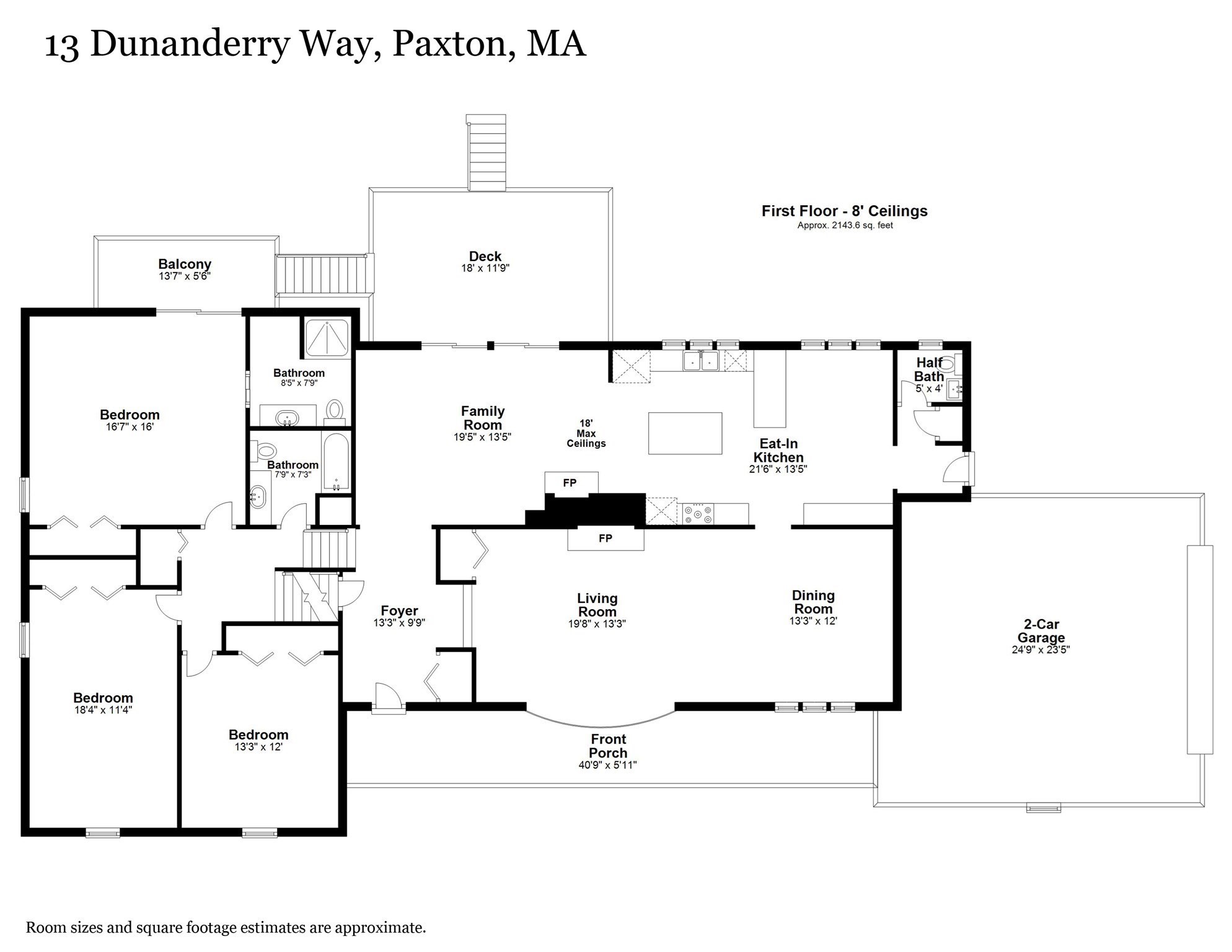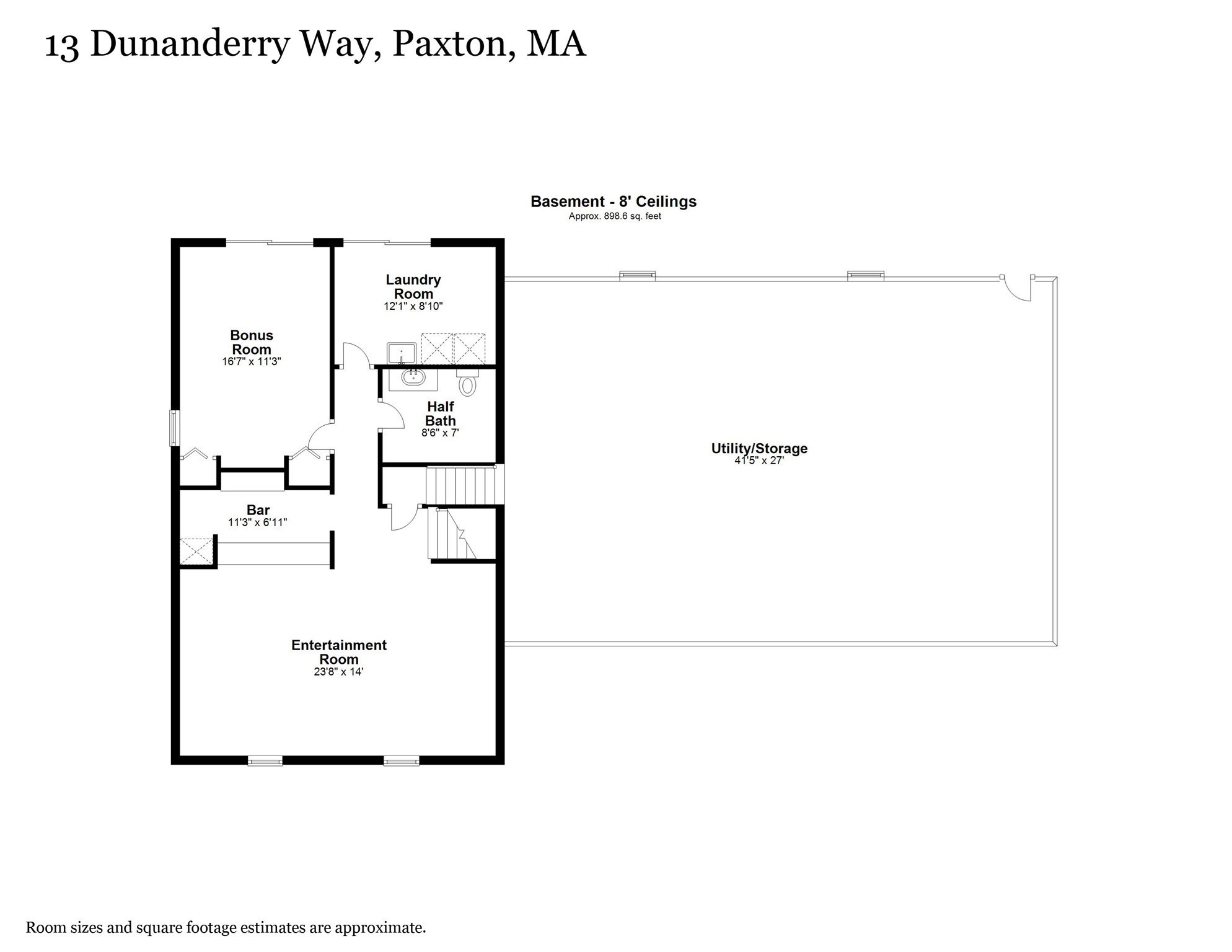Property Description
Property Overview
Property Details click or tap to expand
Kitchen, Dining, and Appliances
- Dishwasher, Disposal, Microwave, Range, Refrigerator - Wine Storage, Vacuum System, Wall Oven
Bedrooms
- Bedrooms: 5
Other Rooms
- Total Rooms: 10
- Laundry Room Features: Full
Bathrooms
- Full Baths: 3
- Half Baths 2
- Master Bath: 1
Utilities
- Heating: Electric Baseboard, Geothermal Heat Source, Hot Water Baseboard, Individual, Oil, Other (See Remarks)
- Heat Zones: 4
- Cooling: Individual, None
- Electric Info: 200 Amps
- Energy Features: Insulated Windows, Prog. Thermostat
- Utility Connections: Generator Connection
- Water: City/Town Water, Private
- Sewer: On-Site, Private Sewerage
Garage & Parking
- Garage Parking: Attached
- Garage Spaces: 2
- Parking Features: 1-10 Spaces, Off-Street
- Parking Spaces: 6
Interior Features
- Square Feet: 3688
- Fireplaces: 2
- Interior Features: Central Vacuum, Security System
- Accessability Features: Unknown
Construction
- Year Built: 1976
- Type: Detached
- Style: 2/3 Family, Houseboat, Tudor
- Construction Type: Aluminum, Brick, Frame
- Foundation Info: Poured Concrete
- Roof Material: Aluminum, Asphalt/Fiberglass Shingles
- Flooring Type: Tile, Vinyl, Wall to Wall Carpet, Wood
- Lead Paint: Unknown
- Warranty: No
Exterior & Lot
- Lot Description: Paved Drive, Wooded
- Road Type: Cul-De-Sac, Dead End, Paved, Public, Publicly Maint.
Other Information
- MLS ID# 73275040
- Last Updated: 09/26/24
- HOA: No
- Reqd Own Association: Unknown
Property History click or tap to expand
| Date | Event | Price | Price/Sq Ft | Source |
|---|---|---|---|---|
| 09/22/2024 | Active | $749,900 | $203 | MLSPIN |
| 09/18/2024 | Price Change | $749,900 | $203 | MLSPIN |
| 09/01/2024 | Active | $769,000 | $209 | MLSPIN |
| 08/28/2024 | Price Change | $769,000 | $209 | MLSPIN |
| 08/11/2024 | Active | $785,000 | $213 | MLSPIN |
| 08/07/2024 | New | $785,000 | $213 | MLSPIN |
Mortgage Calculator
Map & Resources
West Tatnuck School
Public Elementary School, Grades: PK-6
1.24mi
Indian Amphitheater
Theatre
0.77mi
Cascades West
Land Trust Park
0.32mi
Boynton Park
Municipal Park
0.37mi
Conservation Comm Land #2
Municipal Park
0.71mi
Cascades East
Municipal Park
0.95mi
Cook's Woods
Nature Reserve
1.29mi
KinneyWoods
Private Nonprofit Park
1.32mi
Cascades Park
Municipal Park
1.16mi
Bailey-Prouty Playground
Park
1.32mi
Southwick Pond Area
Recreation Ground
0.88mi
Eddy Hill
Bank
1.07mi
Seller's Representative: Michael Barbera, BA Property & Lifestyle Advisors
MLS ID#: 73275040
© 2024 MLS Property Information Network, Inc.. All rights reserved.
The property listing data and information set forth herein were provided to MLS Property Information Network, Inc. from third party sources, including sellers, lessors and public records, and were compiled by MLS Property Information Network, Inc. The property listing data and information are for the personal, non commercial use of consumers having a good faith interest in purchasing or leasing listed properties of the type displayed to them and may not be used for any purpose other than to identify prospective properties which such consumers may have a good faith interest in purchasing or leasing. MLS Property Information Network, Inc. and its subscribers disclaim any and all representations and warranties as to the accuracy of the property listing data and information set forth herein.
MLS PIN data last updated at 2024-09-26 10:18:00



