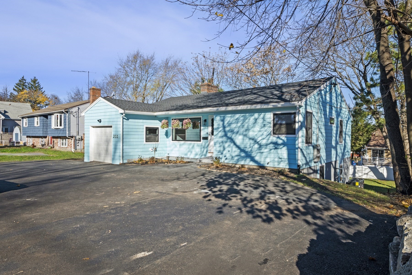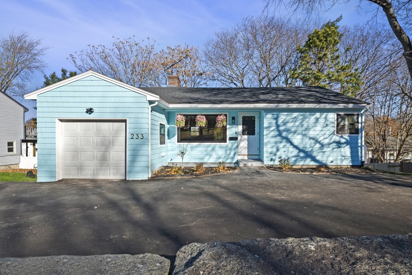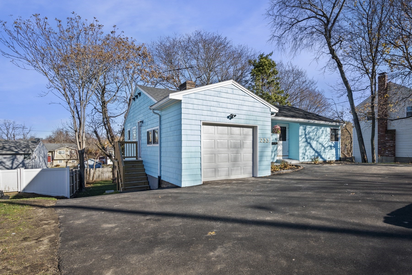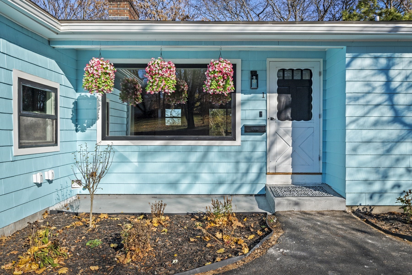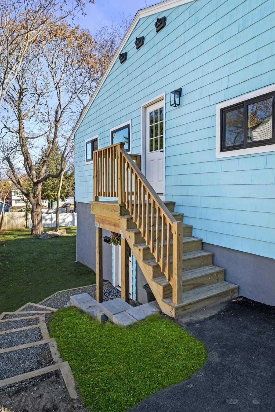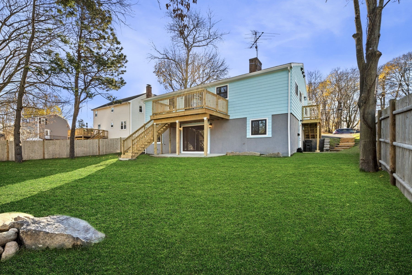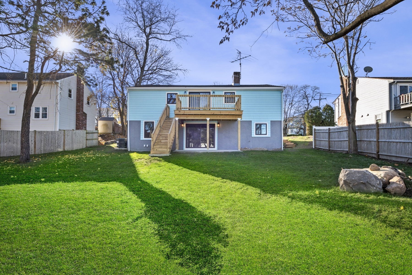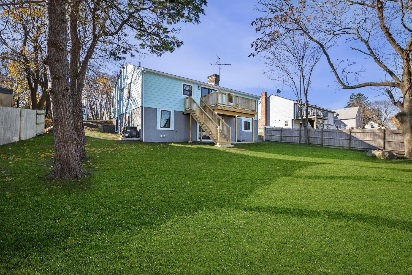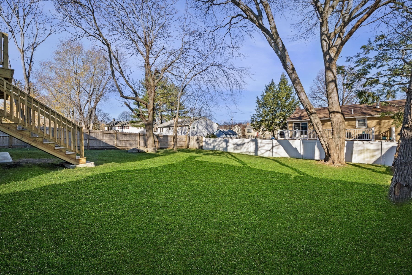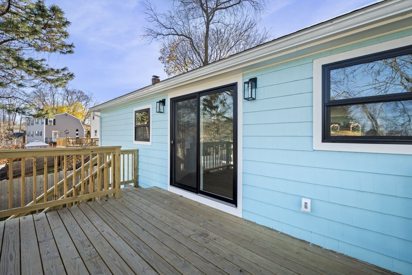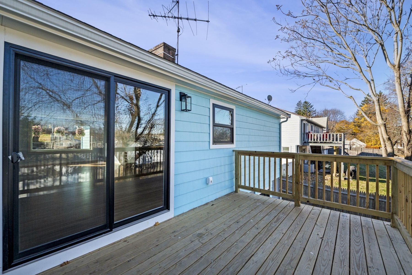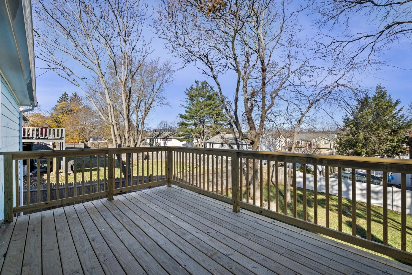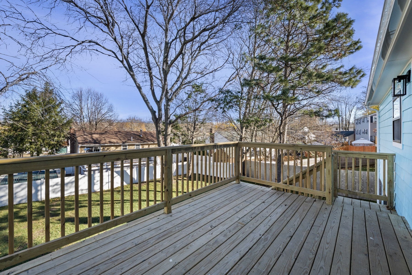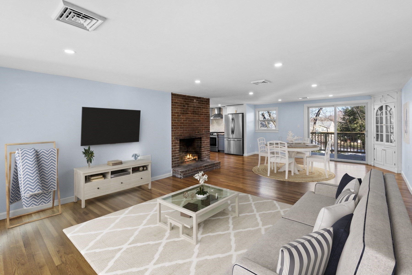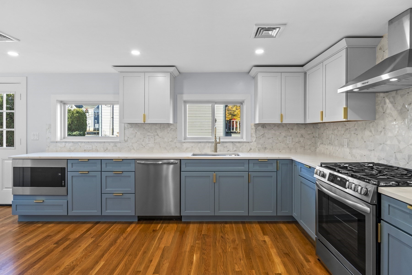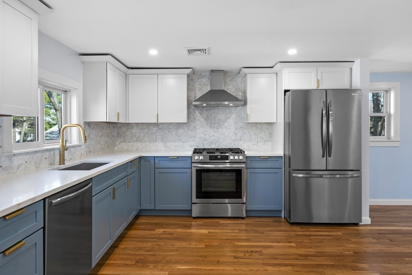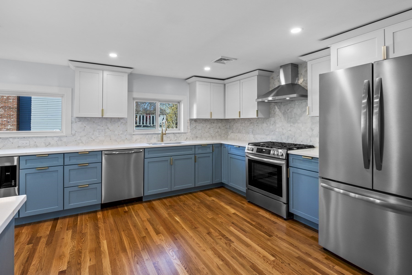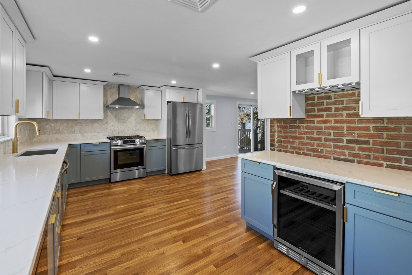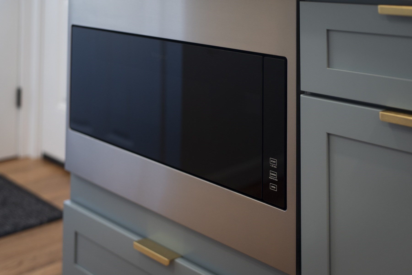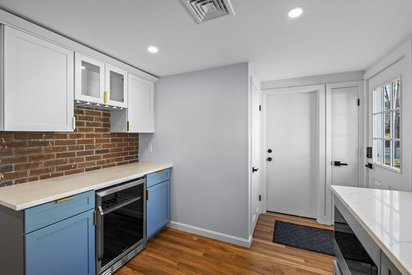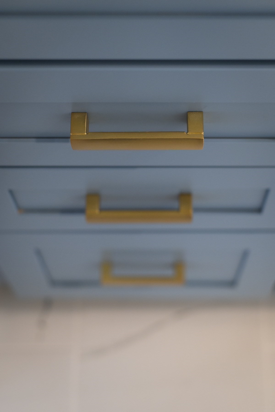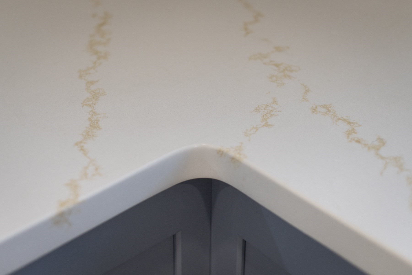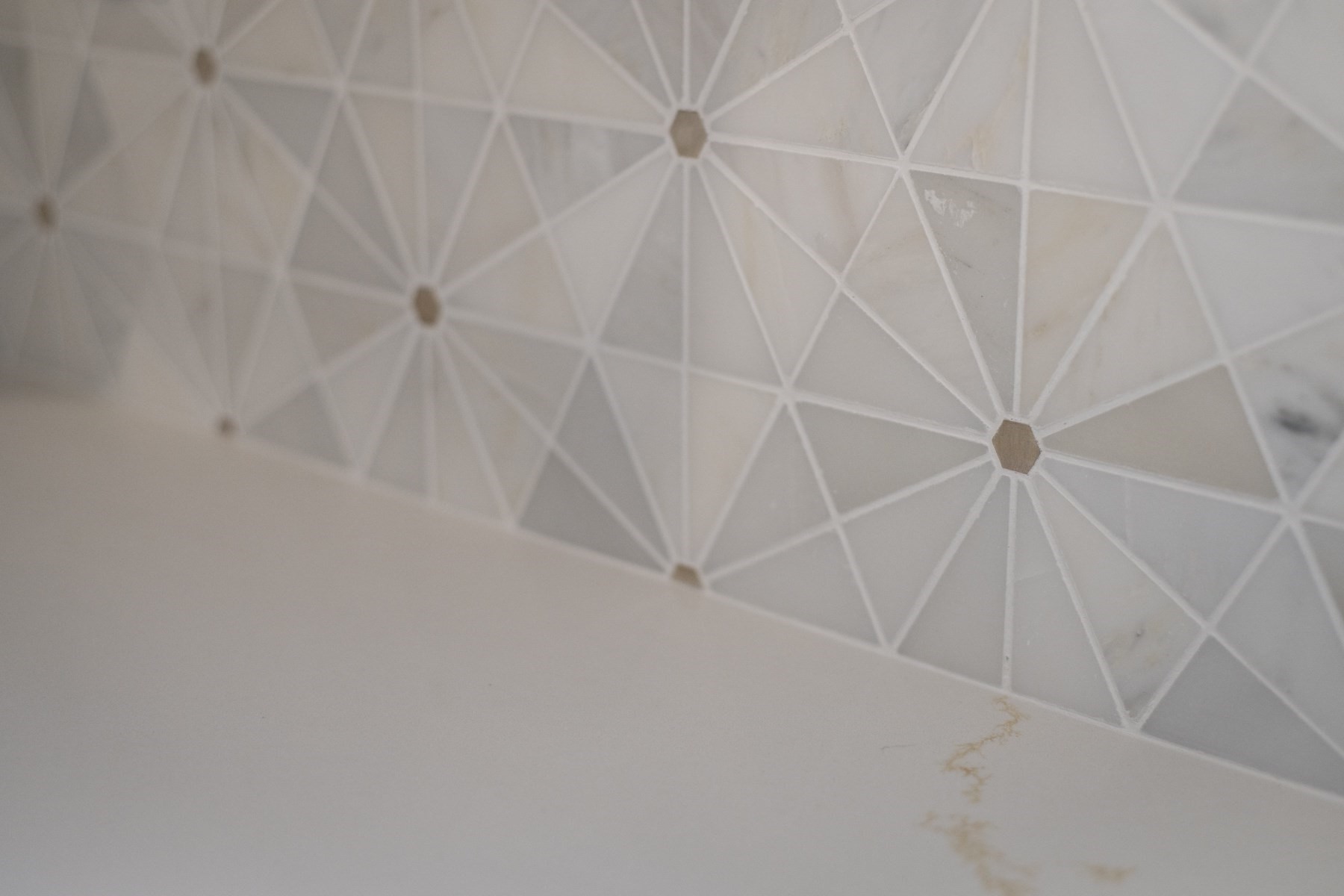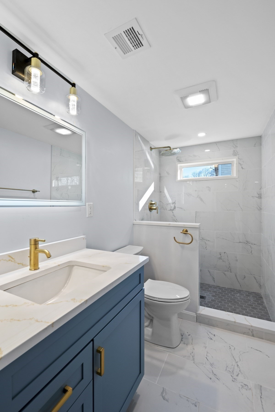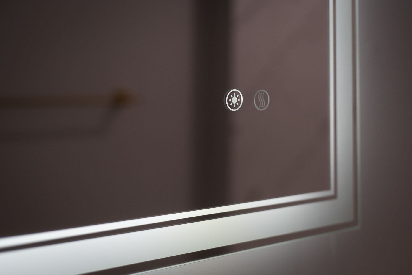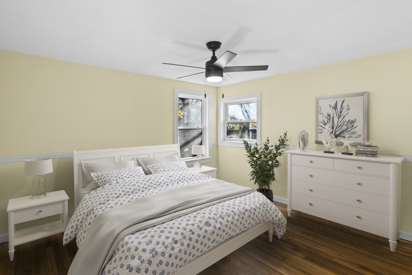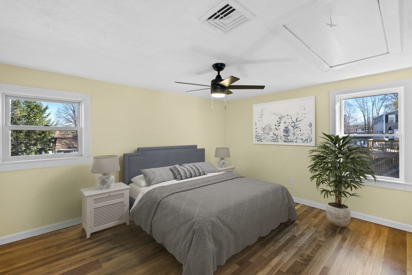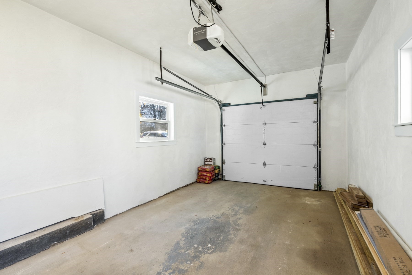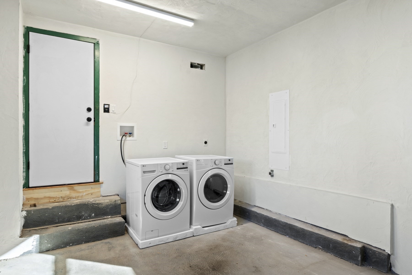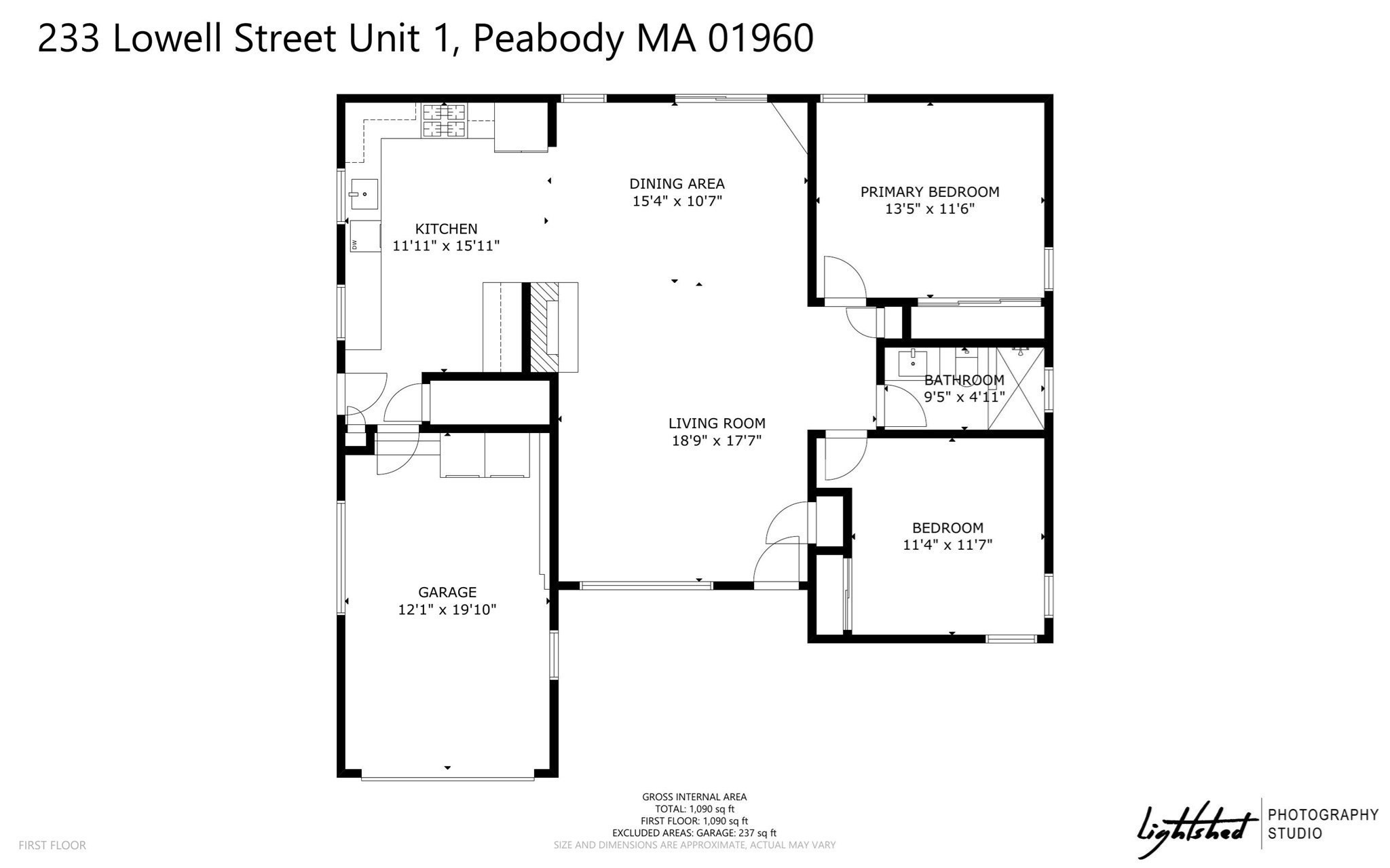Property Description
Property Overview
Property Details click or tap to expand
Kitchen, Dining, and Appliances
- Kitchen Dimensions: 11'1"X15'1"
- Cabinets - Upgraded, Closet, Countertops - Stone/Granite/Solid, Countertops - Upgraded, Exterior Access, Flooring - Hardwood, Gas Stove, Lighting - Overhead, Open Floor Plan, Paints & Finishes - Low VOC, Recessed Lighting, Remodeled, Stainless Steel Appliances, Window(s) - Bay/Bow/Box, Window(s) - Picture, Wine Chiller
- Dishwasher, Dishwasher - ENERGY STAR, Disposal, Dryer, Dryer - ENERGY STAR, Microwave, Range, Refrigerator, Refrigerator - ENERGY STAR, Vent Hood, Washer, Washer - ENERGY STAR, Washer Hookup, Water Instant Hot
- Dining Room Dimensions: 15'5"X10'8"
- Dining Room Features: Balcony / Deck, Closet/Cabinets - Custom Built, Deck - Exterior, Exterior Access, Fireplace, Flooring - Hardwood, Open Floor Plan, Paints & Finishes - Low VOC, Recessed Lighting, Remodeled, Window(s) - Picture
Bedrooms
- Bedrooms: 2
- Master Bedroom Dimensions: 13'6"X11'7"
- Master Bedroom Features: Attic Access, Closet, Closet - Double, Flooring - Hardwood, Lighting - Overhead, Paints & Finishes - Low VOC, Remodeled, Window(s) - Picture
- Bedroom 2 Dimensions: 11'5"X11'8"
- Master Bedroom Features: Chair Rail, Closet, Closet - Double, Flooring - Hardwood, Lighting - Overhead, Paints & Finishes - Low VOC, Remodeled, Window(s) - Picture
Other Rooms
- Total Rooms: 5
- Living Room Dimensions: 18'11"X17'8"
- Living Room Features: Bathroom - Full, Closet, Exterior Access, Fireplace, Flooring - Hardwood, Lighting - Overhead, Open Floor Plan, Paints & Finishes - Low VOC, Recessed Lighting, Remodeled, Window(s) - Bay/Bow/Box
Bathrooms
- Full Baths: 1
- Bathroom 1 Dimensions: 9'6"X4'1"
- Bathroom 1 Features: Bathroom - 3/4, Bathroom - Tiled With Shower Stall, Cabinets - Upgraded, Countertops - Stone/Granite/Solid, Countertops - Upgraded, Flooring - Stone/Ceramic Tile, Paints & Finishes - Low VOC, Recessed Lighting, Remodeled
Amenities
- Amenities: Golf Course, Highway Access, Laundromat, Medical Facility, Park, Public School, Public Transportation, Shopping
- Association Fee Includes: Master Insurance, Sewer, Water
Utilities
- Heating: Central Heat, Common, Electric, Extra Flue, Gas, Heat Pump, Heat Pump, Steam
- Heat Zones: 1
- Cooling: Central Air
- Cooling Zones: 1
- Electric Info: 100 Amps, Other (See Remarks)
- Energy Features: Insulated Windows, Prog. Thermostat
- Utility Connections: for Electric Dryer, for Gas Range, Washer Hookup
- Water: City/Town Water, Private
- Sewer: City/Town Sewer, Private
Unit Features
- Square Feet: 1090
- Unit Building: 1
- Unit Level: 1
- Unit Placement: Below Grade|Ground
- Floors: 1
- Pets Allowed: No
- Laundry Features: In Unit
- Accessability Features: Unknown
Condo Complex Information
- Condo Type: Condo
- Complex Complete: Yes
- Year Converted: 2024
- Number of Units: 2
- Elevator: No
- Condo Association: U
- HOA Fee: $250
- Fee Interval: Monthly
- Management: Owner Association
Construction
- Year Built: 1946
- Style: Other (See Remarks), Saltbox
- Construction Type: Aluminum, Conventional (2x4-2x6), Frame, Stone/Concrete
- Roof Material: Aluminum, Asphalt/Fiberglass Shingles
- Flooring Type: Tile, Wood
- Lead Paint: Unknown
- Warranty: No
Garage & Parking
- Garage Parking: Assigned, Attached, Garage Door Opener, Heated, Insulated, Storage, Work Area
- Garage Spaces: 1
- Parking Features: 1-10 Spaces, Assigned, Garage, Off-Street, Paved Driveway
- Parking Spaces: 1
Exterior & Grounds
- Exterior Features: Deck, Gutters, Stone Wall
- Pool: No
Other Information
- MLS ID# 73316006
- Last Updated: 11/28/24
- Terms: Contract for Deed, Rent w/Option
Property History click or tap to expand
| Date | Event | Price | Price/Sq Ft | Source |
|---|---|---|---|---|
| 11/27/2024 | New | $429,900 | $394 | MLSPIN |
| 11/27/2024 | New | $399,900 | $407 | MLSPIN |
| 11/27/2024 | New | $829,900 | $400 | MLSPIN |
Mortgage Calculator
Map & Resources
Center School
Public Elementary School, Grades: K-5
0.19mi
Peabody Center School
School
0.42mi
J Henry Higgins Middle
Public School, Grades: 6 - 8
0.43mi
Lahey Medical Center, Peabody
Hospital
0.33mi
CuraHealth Hospital Boston North Shore
Hospital
0.34mi
Peabody Police Station
Police
0.58mi
Peabody Police Department
Local Police
0.58mi
Castle Cir.
Municipal Park
0.06mi
Forest Street Park
Municipal Park
0.11mi
Higgins Middle School Library
Library
0.43mi
Lahey Clinic before Crosswalk
0.38mi
Lahey Clinic before Crosswalk
0.38mi
Seller's Representative: Kevin McCafferty, RyVal Homes
MLS ID#: 73316006
© 2024 MLS Property Information Network, Inc.. All rights reserved.
The property listing data and information set forth herein were provided to MLS Property Information Network, Inc. from third party sources, including sellers, lessors and public records, and were compiled by MLS Property Information Network, Inc. The property listing data and information are for the personal, non commercial use of consumers having a good faith interest in purchasing or leasing listed properties of the type displayed to them and may not be used for any purpose other than to identify prospective properties which such consumers may have a good faith interest in purchasing or leasing. MLS Property Information Network, Inc. and its subscribers disclaim any and all representations and warranties as to the accuracy of the property listing data and information set forth herein.
MLS PIN data last updated at 2024-11-28 03:30:00



