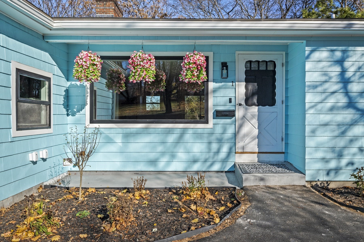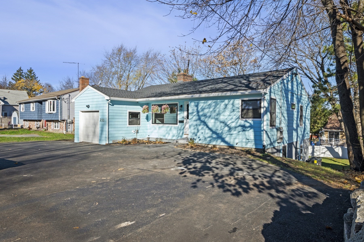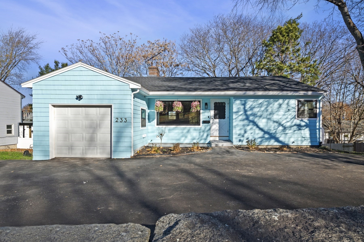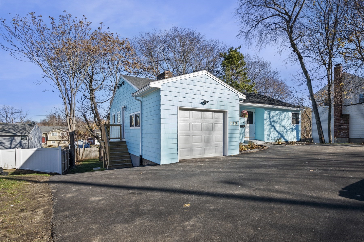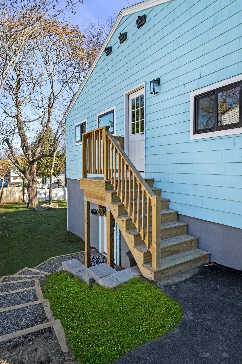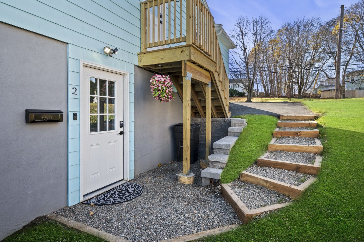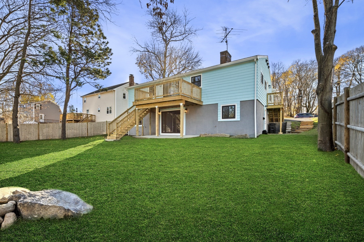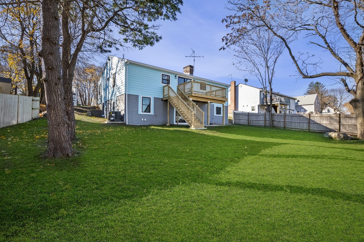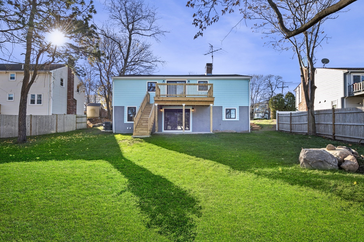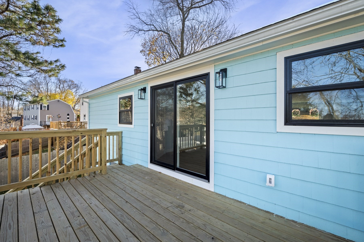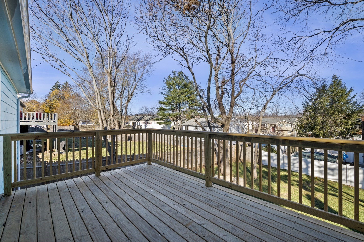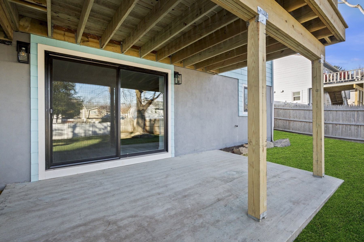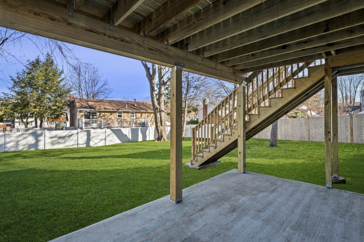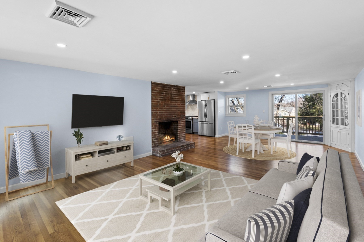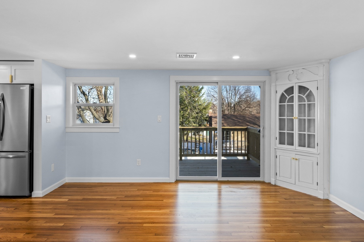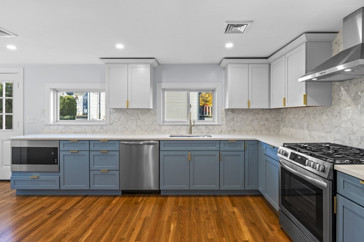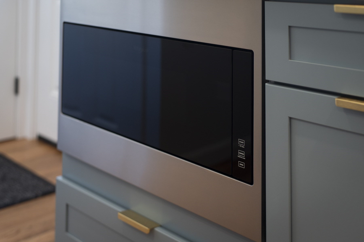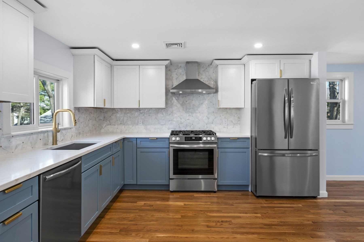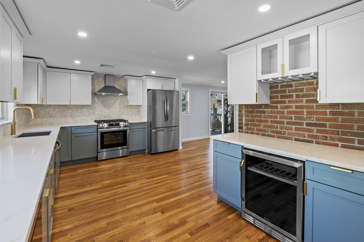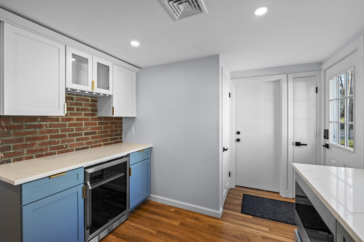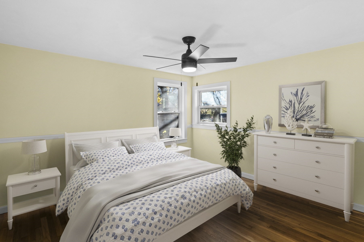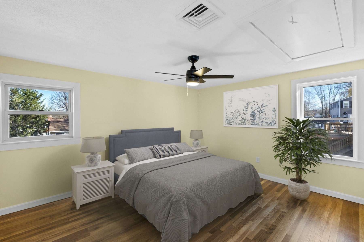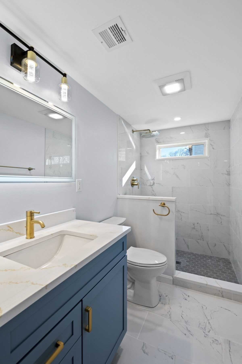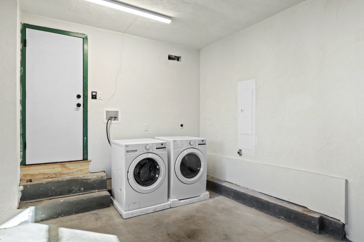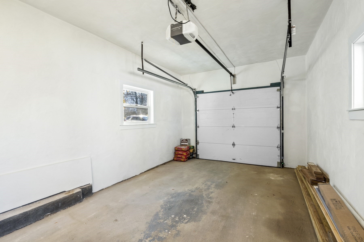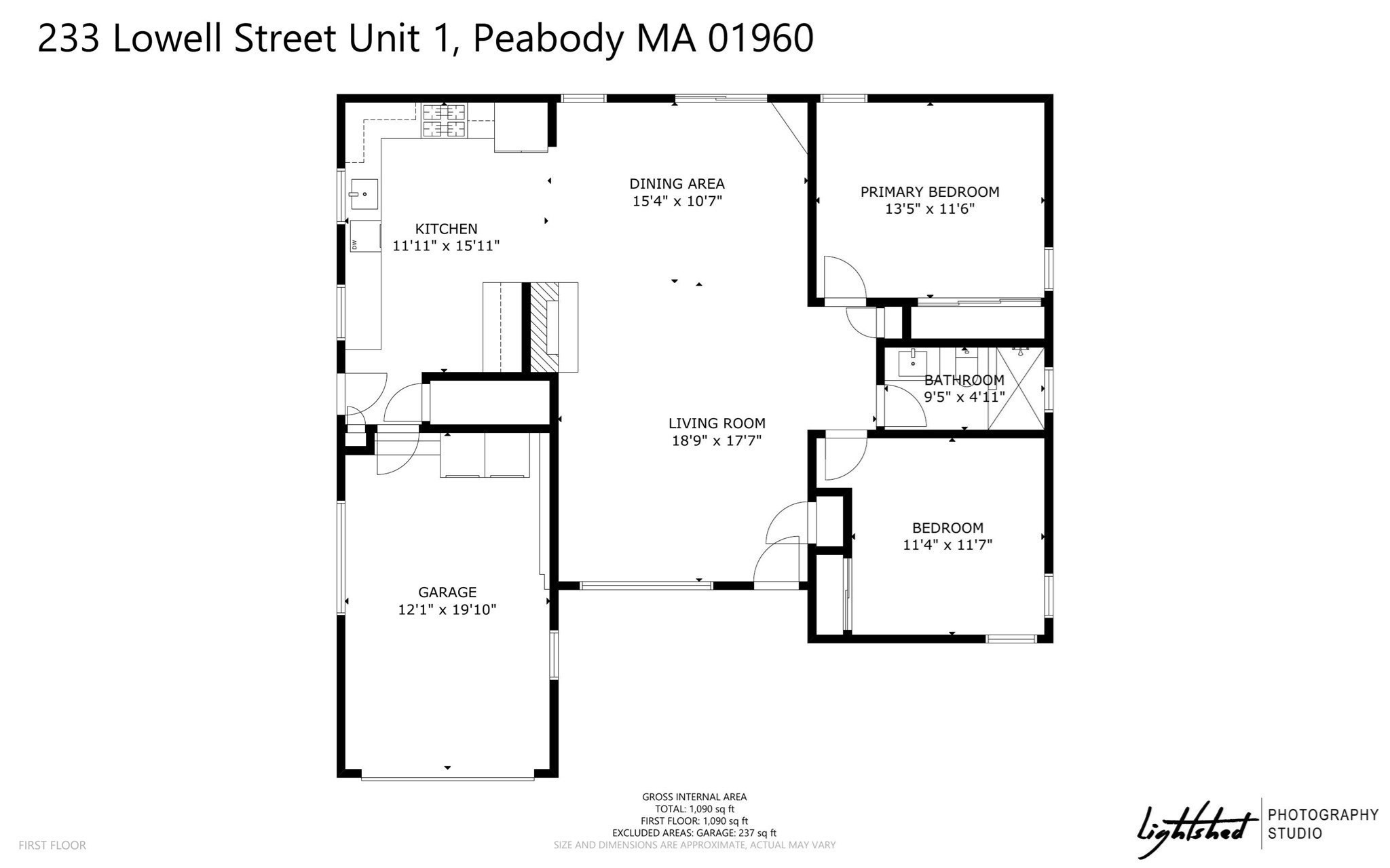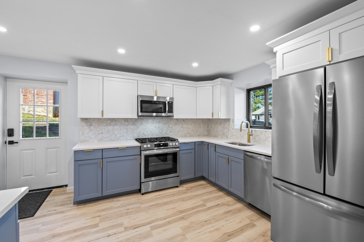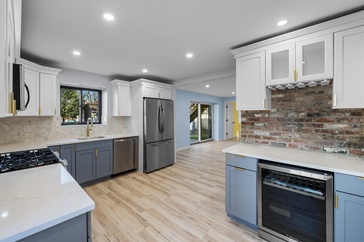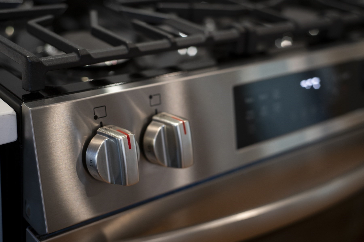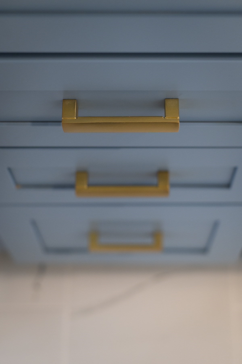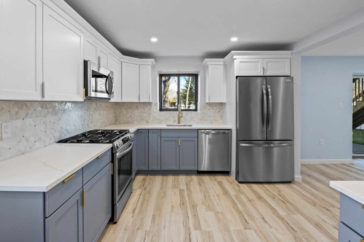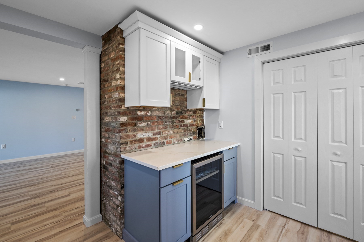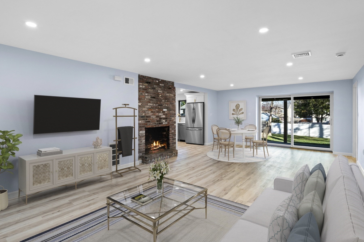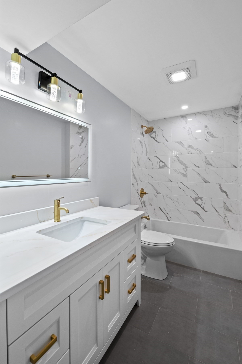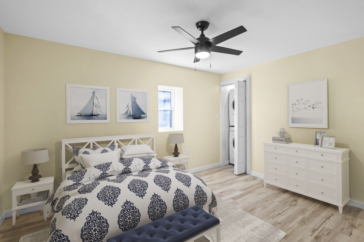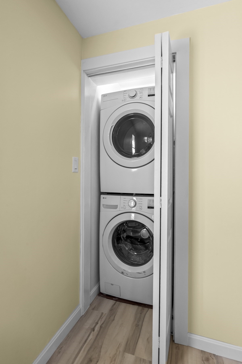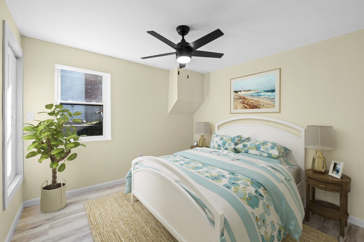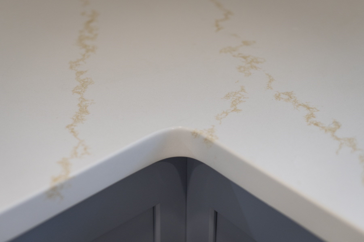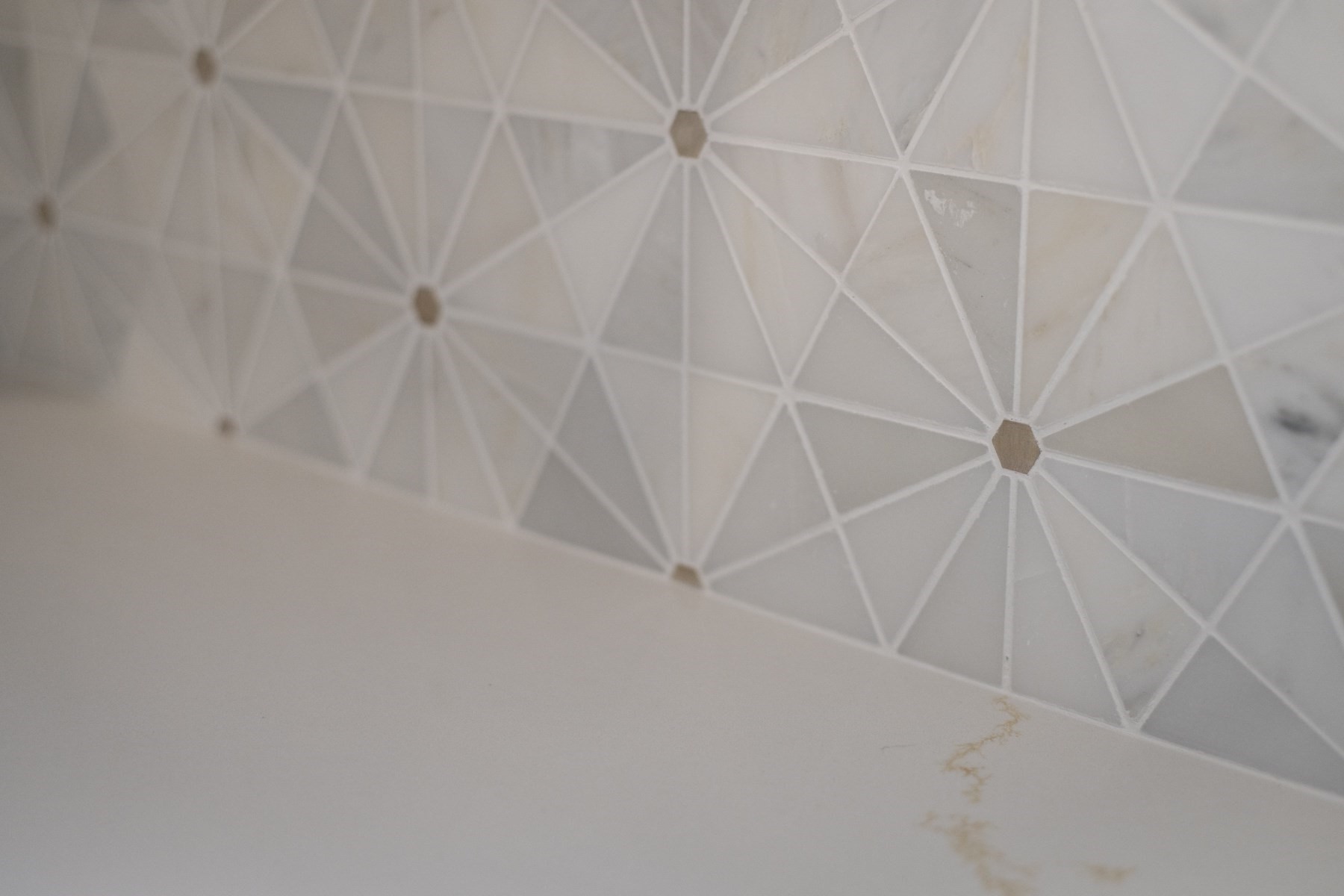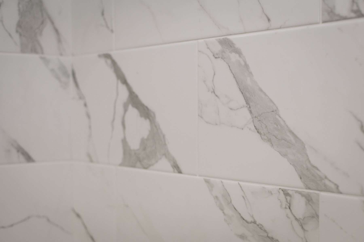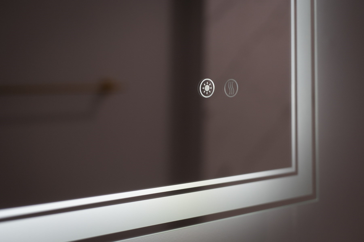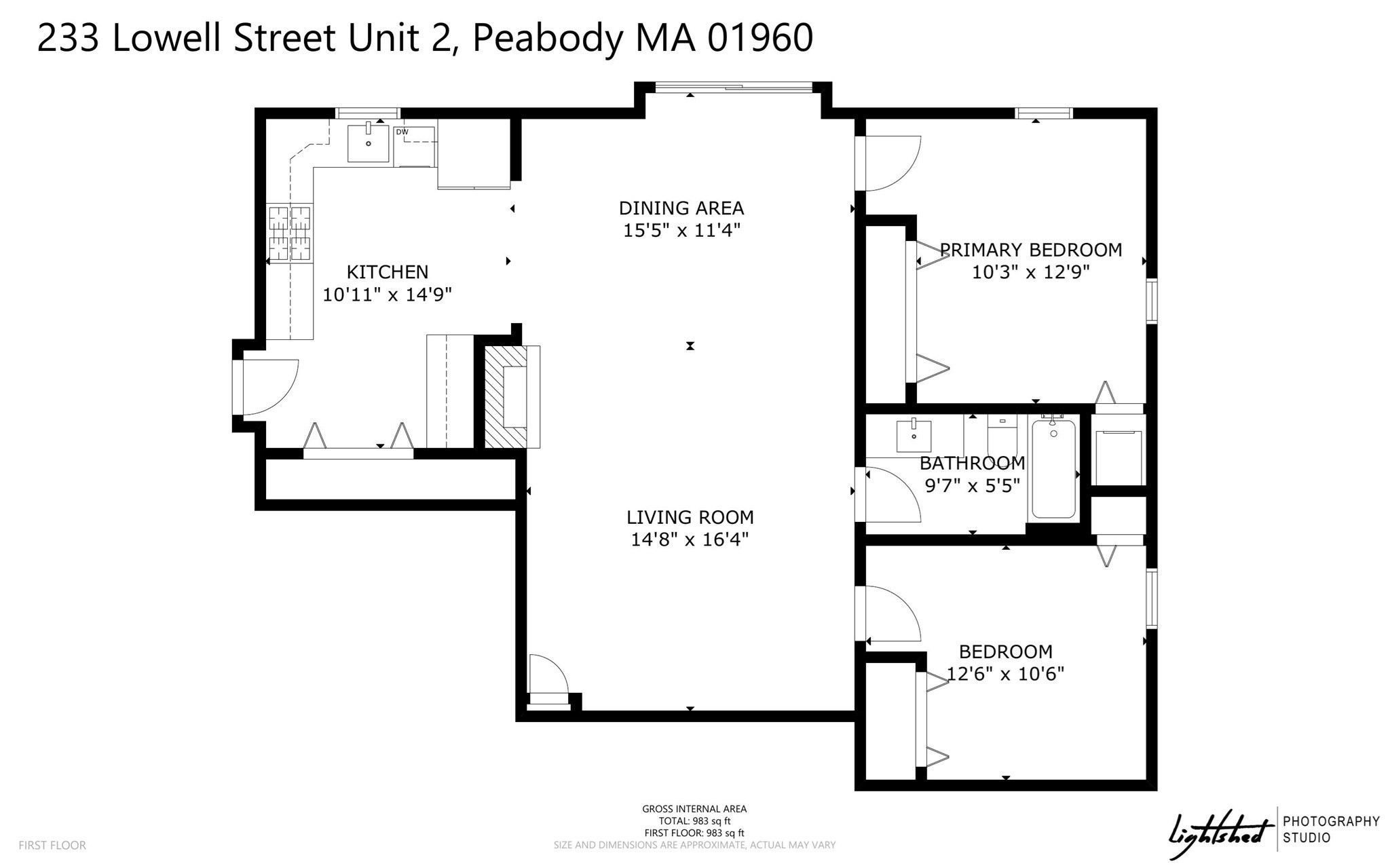Property Description
Property Overview
Property Details click or tap to expand
Building Information
- Total Units: 2
- Total Floors: 2
- Total Bedrooms: 4
- Total Full Baths: 2
- Total Fireplaces: 2
- Amenities: Bike Path, Golf Course, Highway Access, Park, Public School, Public Transportation, Shopping, Swimming Pool, Walk/Jog Trails
- Common Rooms: Kitchen, Living RM/Dining RM Combo
- Common Interior Features: Bathroom with Shower Stall, Bathroom With Tub & Shower, Ceiling Fans, Heated Attic, Programmable Thermostat, Tile Floor, Upgraded Cabinets, Upgraded Countertops
- Common Appliances: Dishwasher, Dishwasher - ENERGY STAR, Disposal, Dryer, Dryer - ENERGY STAR, Microwave, Range, Refrigerator, Refrigerator - ENERGY STAR, Vent Hood, Washer, Washer - ENERGY STAR, Washer Hookup, Water Instant Hot
- Common Heating: Central Heat, Common, Electric, Extra Flue, Gas, Heat Pump, Heat Pump, Steam
- Common Cooling: Central Air
Financial
- APOD Available: No
Utilities
- Heat Zones: 2
- Cooling Zones: 2
- Electric Info: 100 Amps, Individually Metered, Other (See Remarks)
- Energy Features: Insulated Doors, Insulated Windows, Prog. Thermostat
- Utility Connections: for Electric Dryer, for Gas Range, Washer Hookup
- Water: City/Town Water, Private
- Sewer: City/Town Sewer, Private
Unit 1 Description
- Under Lease: No
- Floors: 1
- Levels: 1
Unit 2 Description
- Under Lease: No
- Levels: 1
Construction
- Year Built: 1946
- Type: 2 Family - 2 Units Up/Down
- Construction Type: Aluminum, Conventional (2x4-2x6), Frame
- Foundation Info: Poured Concrete
- Roof Material: Aluminum, Asphalt/Fiberglass Shingles
- Flooring Type: Hardwood, Tile, Vinyl, Wood
- Lead Paint: Unknown
- Warranty: No
Other Information
- MLS ID# 73316008
- Last Updated: 11/28/24
- Terms: Contract for Deed, Rent w/Option
Property History click or tap to expand
| Date | Event | Price | Price/Sq Ft | Source |
|---|---|---|---|---|
| 11/27/2024 | New | $429,900 | $394 | MLSPIN |
| 11/27/2024 | New | $399,900 | $407 | MLSPIN |
| 11/27/2024 | New | $829,900 | $400 | MLSPIN |
Mortgage Calculator
Map & Resources
Salem Prep High School
Public Secondary School, Grades: 8-12
0.11mi
New Liberty Innovation School
Public Secondary School, Grades: 9-12
0.14mi
Saint Marys School
School
0.3mi
Saint Josephs School
School
0.49mi
Salem Academy Charter School
Charter School, Grades: 6-12
0.54mi
Saint James School
School
0.59mi
Carlton School
Public Elementary School, Grades: K-5
0.62mi
Salem Academy Charter School
Charter School, Grades: 6-12
0.7mi
Bit Bar
Bar
0.29mi
All Souls Lounge
Bar
0.3mi
Odd Meter
Coffee Shop. Offers: Vegan, Lactose Free, Vegetarian
0.08mi
Roseadella’s
Coffee Shop
0.11mi
Honey Dew
Donut & Coffee Shop
0.12mi
Polonus Deli
Cafe
0.14mi
Kakawa Chocolate House
Cafe
0.17mi
Lulu's Bakery and Pantry
Cafe
0.31mi
All Creatures Veterinary Hospital
Veterinary
0.34mi
Feline Hospital
Veterinary
0.49mi
Day Of the Dog
Pet Grooming
0.43mi
Salem Fire Department
Fire Station
0.27mi
Salem Fire Department
Fire Station
0.51mi
Salem Fire Department
Fire Station
0.69mi
Salem City Fire Department
Fire Station
0.84mi
Peabody Fire Department
Fire Station
1.22mi
North Shore Medical Center - Salem Hospital
Hospital
0.86mi
MassGeneral for Children at North Shore Medical Center
Hospital. Speciality: Paediatrics
0.99mi
Salem Police Department
Local Police
0.54mi
Witch Dungeon Museum
Museum
0.12mi
Witch History Museum
Museum
0.15mi
Peabody Essex Museum
Museum
0.17mi
The Salem Museum
Museum
0.18mi
Salem Witch Museum
Museum
0.2mi
Essex Institute Museum Building
Museum
0.21mi
The Witch House
Museum
0.22mi
New England Pirate Museum
Museum
0.29mi
Salem YMCA
Sports Centre
0.16mi
Downtown Salem District
Park
0.07mi
East India Square Fountain
Park
0.1mi
Essex Street Mall
Park
0.1mi
Lappin Park
Municipal Park
0.15mi
Armory Park
Park
0.17mi
Furlong Park
Municipal Park
0.23mi
Charter Street Historic District
Park
0.23mi
Salem Common
Municipal Park
0.24mi
Kernwood Country Club
Golf Course
0.76mi
Cabot Farm Playground
Playground
0.8mi
Mass Bay Dental
Dentist
0.13mi
Essex Street Dental Medicine
Dental Implants, Dentistry
0.6mi
Dr. Stan Garber DMD
Dentist
0.91mi
Speedway
Gas Station
0.28mi
Speedway
Gas Station
0.31mi
Exxon
Gas Station. Self Service: Yes
0.52mi
Prime Gas Station
Gas Station
0.58mi
Essex Law Library
Library
0.05mi
CVS Pharmacy
Pharmacy
0.13mi
Walgreens
Pharmacy
0.28mi
CVS Pharmacy
Pharmacy
0.73mi
Walgreens
Pharmacy
0.79mi
Witch City Mall
Mall
0.09mi
Daily Table
Supermarket
0.48mi
Crosby's Marketplace
Supermarket
0.92mi
Red Lion Smokeshop
Variety Store
0.12mi
Washington St @ Church St
0.07mi
Salem
0.09mi
North St opp Lynde St
0.22mi
Hawthorne Blvd @ Washington Sq S
0.24mi
Hawthorne Blvd @ Essex St
0.25mi
Washington St @ New Derby St
0.25mi
Essex St @ Summer St
0.26mi
New Derby St @ Klopp Alley
0.27mi
Nearby Areas
Seller's Representative: Kevin McCafferty, RyVal Homes
MLS ID#: 73316008
© 2024 MLS Property Information Network, Inc.. All rights reserved.
The property listing data and information set forth herein were provided to MLS Property Information Network, Inc. from third party sources, including sellers, lessors and public records, and were compiled by MLS Property Information Network, Inc. The property listing data and information are for the personal, non commercial use of consumers having a good faith interest in purchasing or leasing listed properties of the type displayed to them and may not be used for any purpose other than to identify prospective properties which such consumers may have a good faith interest in purchasing or leasing. MLS Property Information Network, Inc. and its subscribers disclaim any and all representations and warranties as to the accuracy of the property listing data and information set forth herein.
MLS PIN data last updated at 2024-11-28 03:30:00



