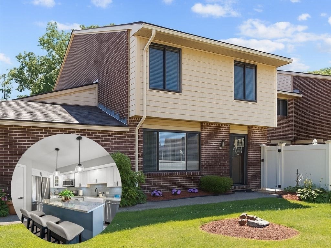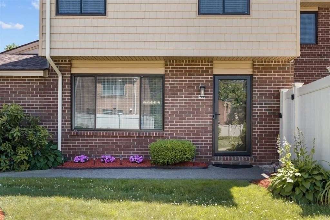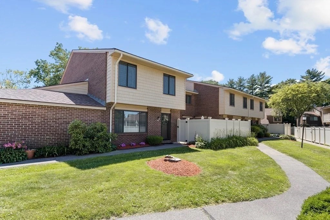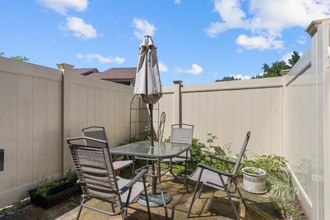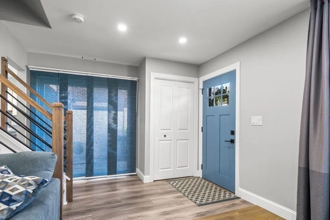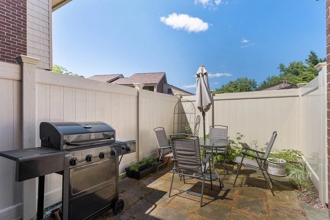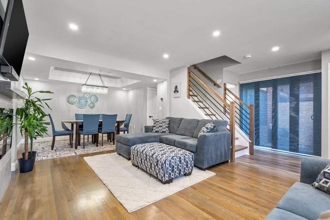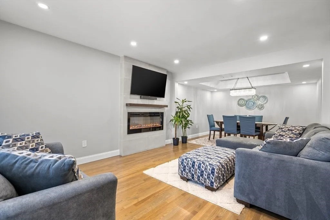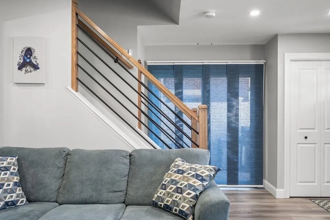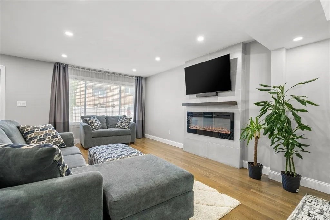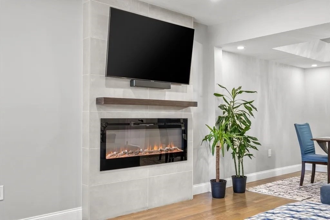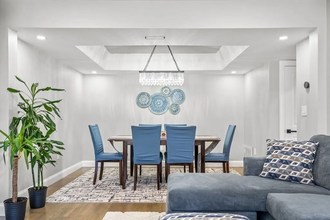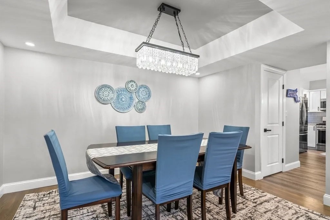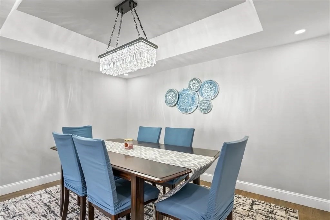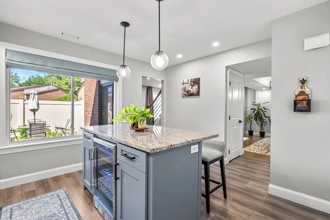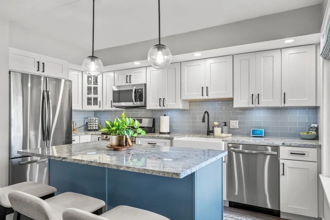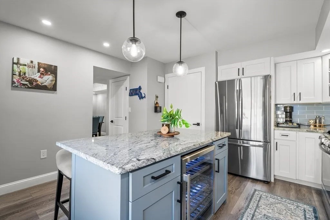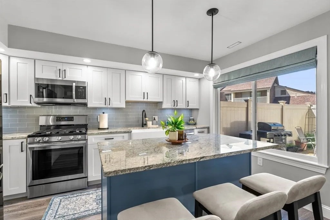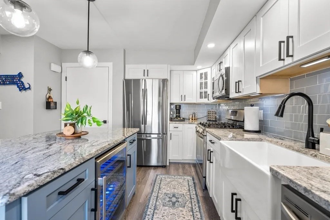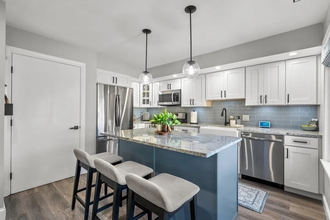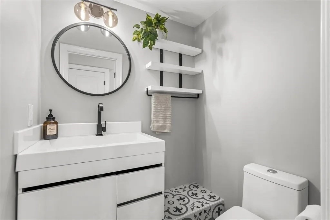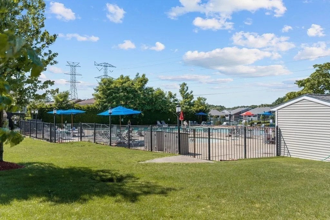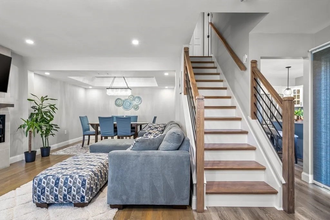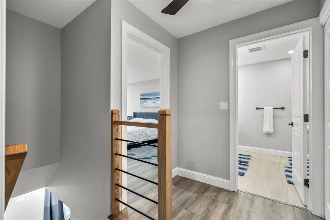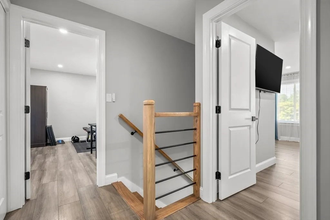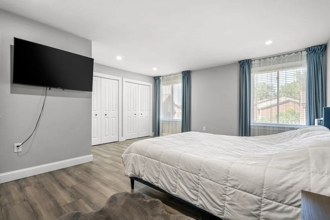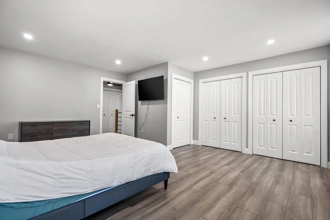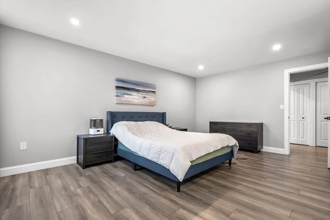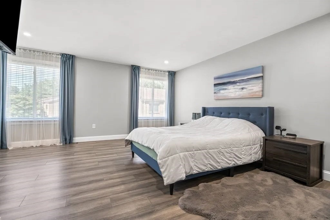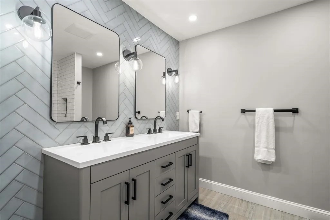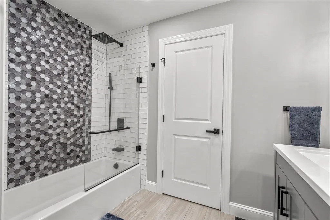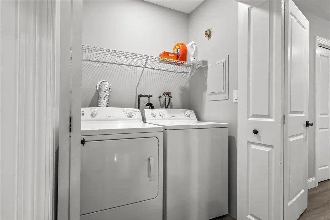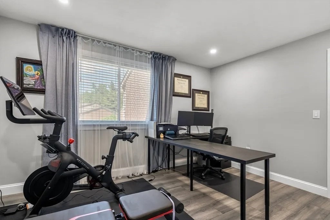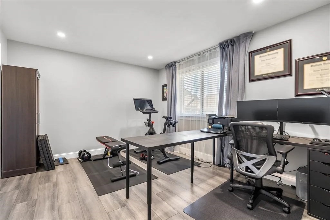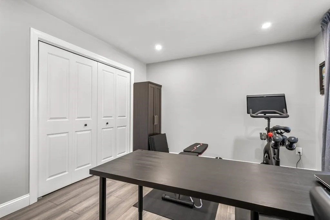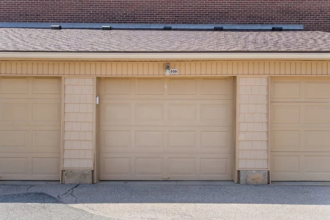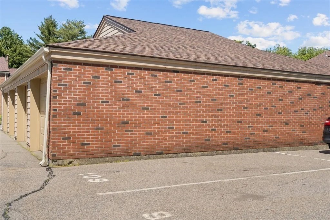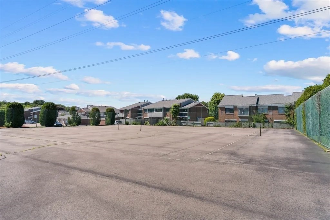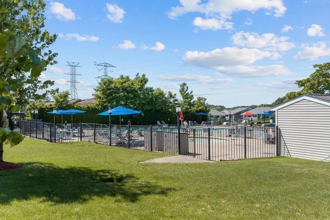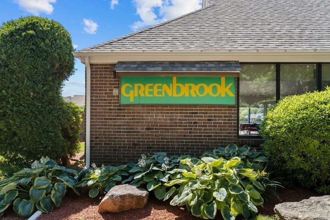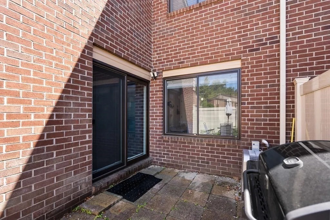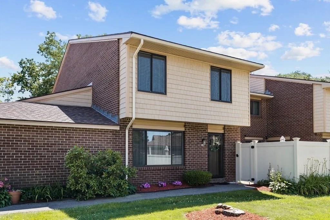
Property Overview
Property Details click or tap to expand
Kitchen, Dining, and Appliances
- Kitchen Level: First Floor
- Dishwasher, Disposal, Microwave, Range, Washer Hookup
- Dining Room Level: First Floor
Bedrooms
- Bedrooms: 3
- Master Bedroom Level: Second Floor
- Bedroom 2 Level: Second Floor
- Bedroom 3 Level: Second Floor
Other Rooms
- Total Rooms: 6
- Living Room Level: First Floor
Bathrooms
- Full Baths: 2
- Half Baths 1
- Master Bath: 1
- Bathroom 1 Level: First Floor
- Bathroom 2 Level: Second Floor
- Bathroom 3 Level: Second Floor
Amenities
- Amenities: Public School, Public Transportation, Shopping
- Association Fee Includes: Landscaping, Master Insurance, Snow Removal
Utilities
- Heating: Common, Fan Coil, Heat Pump, Propane, Steam
- Heat Zones: 2
- Cooling: Central Air
- Cooling Zones: 2
- Electric Info: Circuit Breakers, Underground
- Energy Features: Insulated Doors, Insulated Windows
- Utility Connections: for Gas Range, Washer Hookup
- Water: City/Town Water, Individual Meter, On-Site, Private
- Sewer: City/Town Sewer, Private
Unit Features
- Square Feet: 1940
- Unit Building: 27
- Unit Level: 1
- Unit Placement: Street
- Floors: 3
- Pets Allowed: No
- Laundry Features: In Unit
- Accessability Features: Unknown
Condo Complex Information
- Condo Name: The Village At Center Street Crossing
- Condo Type: Condex
- Complex Complete: No
- Number of Units: 60
- Elevator: No
- Condo Association: Yes
- HOA Fee: $250
- Fee Interval: Monthly
- Management: Developer Control
Construction
- Year Built: 2023
- Style: Half-Duplex, Ranch, W/ Addition
- Construction Type: Aluminum, Frame
- Roof Material: Aluminum, Asphalt/Fiberglass Shingles
- Flooring Type: Tile, Wall to Wall Carpet, Wood
- Lead Paint: None
- Warranty: No
Garage & Parking
- Garage Parking: Attached, Garage Door Opener
- Garage Spaces: 1
- Parking Features: 1-10 Spaces, Guest, Off-Street, Paved Driveway, Under
- Parking Spaces: 1
Exterior & Grounds
- Exterior Features: Deck, Screens
- Pool: No
Other Information
- MLS ID# 73129027
- Last Updated: 02/27/24
- Documents on File: 21E Certificate, Building Permit, Floor Plans, Investment Analysis, Legal Description, Master Deed, Rules & Regs, Site Plan, Soil Survey
- Master Book: 40094
- Master Page: 231
Property History click or tap to expand
| Date | Event | Price | Price/Sq Ft | Source |
|---|---|---|---|---|
| 02/27/2024 | Sold | $602,000 | $310 | MLSPIN |
| 07/12/2023 | Under Agreement | $579,900 | $299 | MLSPIN |
| 06/28/2023 | Contingent | $579,900 | $299 | MLSPIN |
| 06/27/2023 | Active | $579,900 | $299 | MLSPIN |
| 06/23/2023 | New | $579,900 | $299 | MLSPIN |
Map & Resources
Randolph High School
Public Secondary School, Grades: 9-12
0.12mi
Randolph Preschool Stars
School
0.43mi
Zorba's
Pizzeria
0.12mi
Subway
Sandwich (Fast Food)
0.16mi
Wingstop
Wings (Fast Food)
0.29mi
Five Guys
Burger (Fast Food)
0.29mi
Dunkin' Donuts
Donut & Coffee (Fast Food)
0.29mi
What's the Scoop?
Ice Cream Parlor
0.12mi
Parthenon Restaurant
Breakfast & Lunch & Mediterranean Restaurant
0.1mi
Bamboo Moon
Sushi & Chinese Restaurant
0.12mi
Randolph Police Dept
Local Police
0.04mi
Randolph Fire Department - Station 1
Fire Station
0.05mi
Work Out World
Fitness Centre
0.24mi
Theodore S. Luddington Memorial Park
Park
0.05mi
Veterans Memorial Park
Park
0.07mi
Crawford Square
Park
0.09mi
Historic Track and Grinding Stone
Park
0.29mi
Turner Free Library
Library
0.05mi
Laundry-Room Plus
Laundry
0.35mi
Citizens Bank
Bank
0.07mi
Bank of Canton
Bank
0.13mi
Rockland Trust
Bank
0.13mi
Eastern Bank
Bank
0.16mi
RAH Federal Credit Union
Bank
0.19mi
Envision Bank
Bank
0.2mi
Walgreens
Pharmacy
0.22mi
CVS Pharmacy
Pharmacy
0.23mi
Red Rose Food Mart
Convenience
0.15mi
Richdale Convenience Store
Convenience
0.29mi
Shaw's
Supermarket
0.21mi
America's Food Basket
Supermarket
0.43mi
Dollar Tree
Variety Store
0.39mi
32 S Main St
0.06mi
Opp 32 S Main St
0.09mi
North St @ Union St
0.09mi
N Main St opp Memorial Pkwy
0.1mi
Union St @ South St
0.11mi
North St @ N Main St
0.11mi
Union St @ Howard St
0.13mi
N Main St opp Short St
0.13mi
Seller's Representative: Peter Hughes, Todd A. Sandler REALTORS®
MLS ID#: 73129027
© 2025 MLS Property Information Network, Inc.. All rights reserved.
The property listing data and information set forth herein were provided to MLS Property Information Network, Inc. from third party sources, including sellers, lessors and public records, and were compiled by MLS Property Information Network, Inc. The property listing data and information are for the personal, non commercial use of consumers having a good faith interest in purchasing or leasing listed properties of the type displayed to them and may not be used for any purpose other than to identify prospective properties which such consumers may have a good faith interest in purchasing or leasing. MLS Property Information Network, Inc. and its subscribers disclaim any and all representations and warranties as to the accuracy of the property listing data and information set forth herein.
MLS PIN data last updated at 2024-02-27 12:25:00


























































































