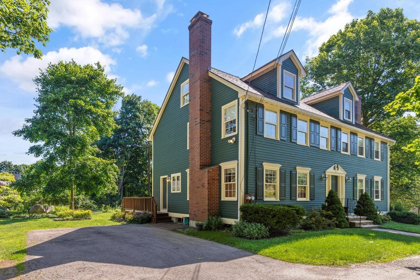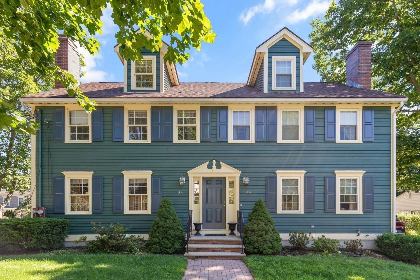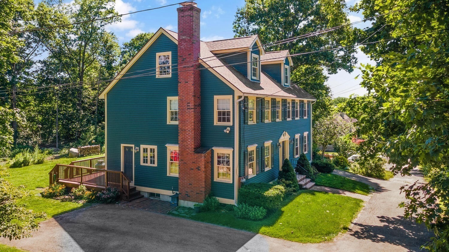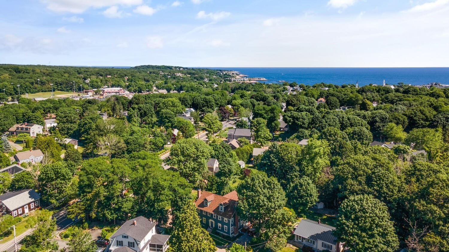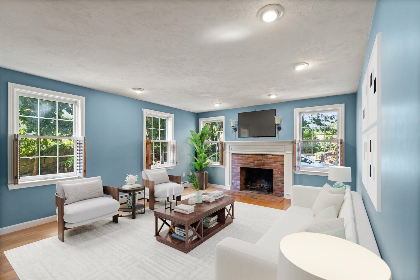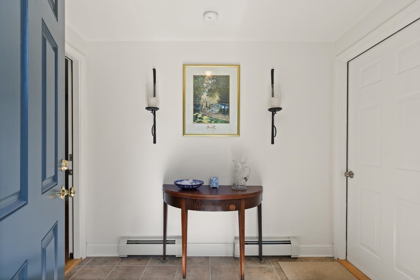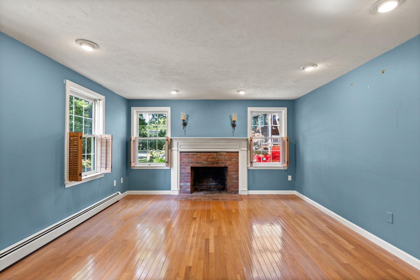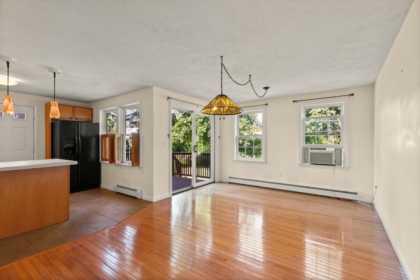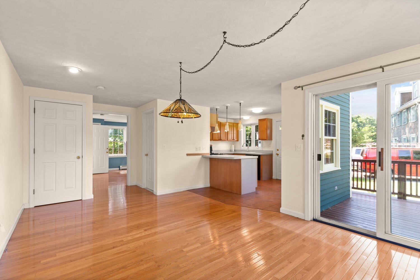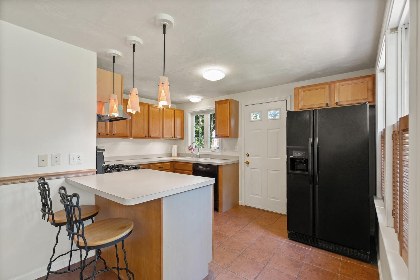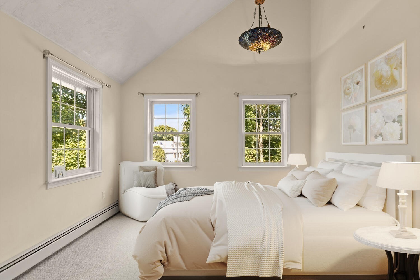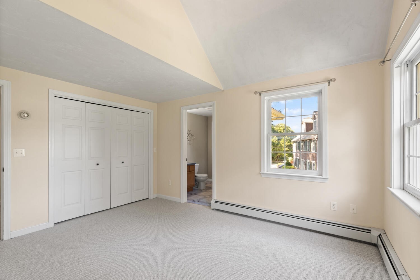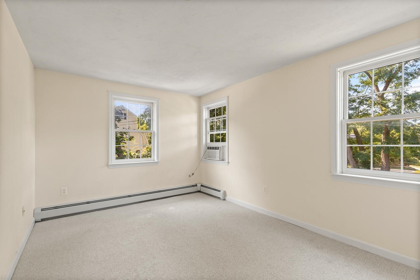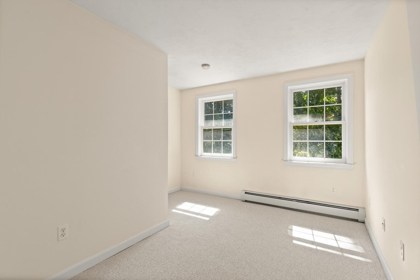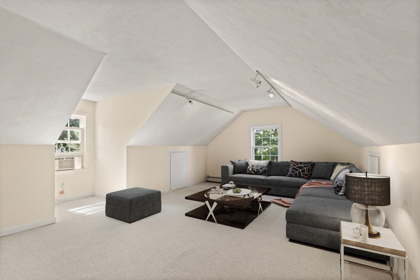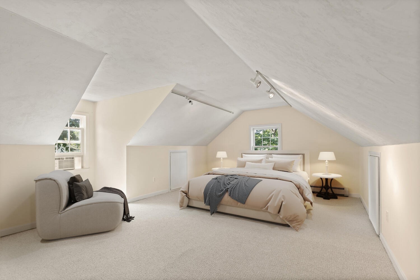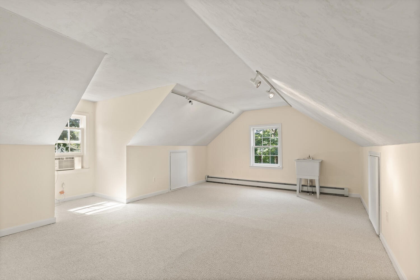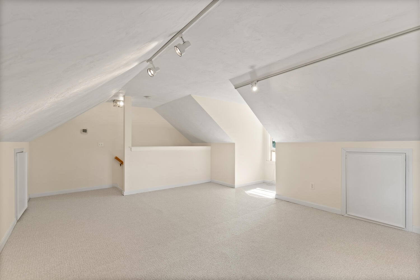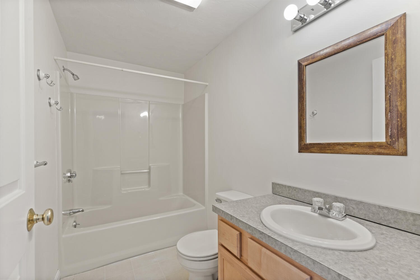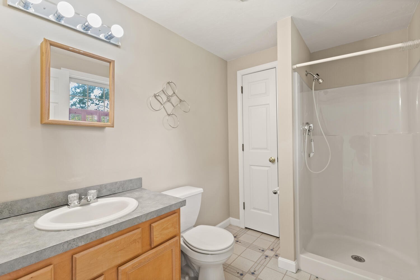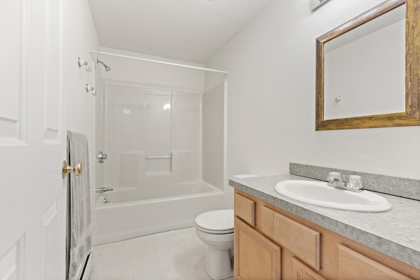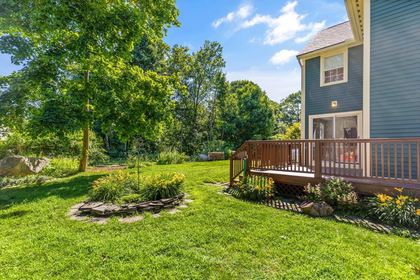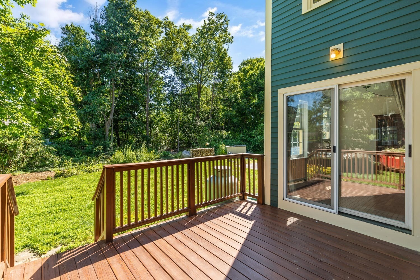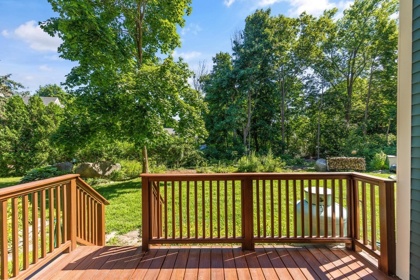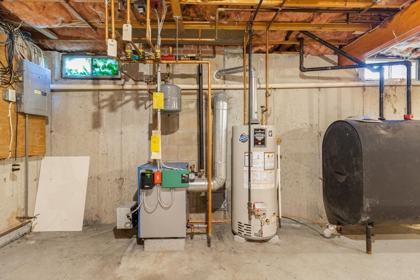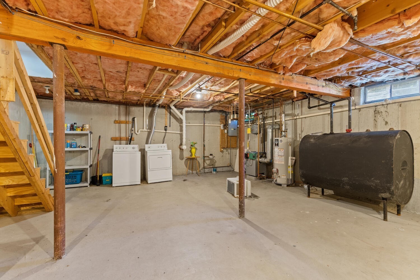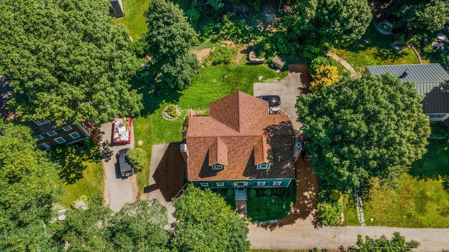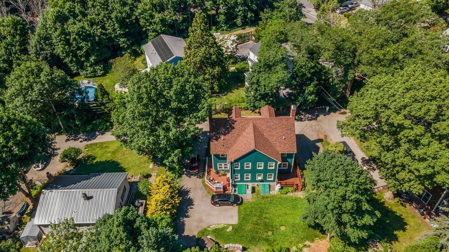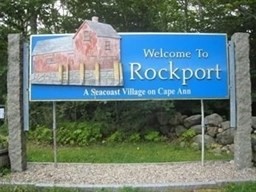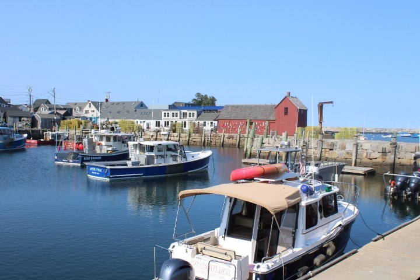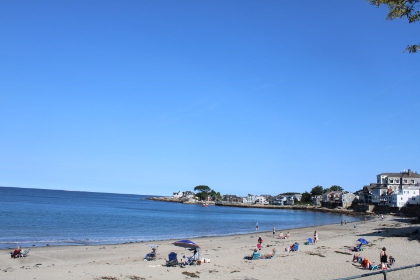Property Description
Property Overview
Property Details click or tap to expand
Kitchen, Dining, and Appliances
- Kitchen Dimensions: 10'8"X13'3"
- Kitchen Level: First Floor
- Exterior Access, Flooring - Stone/Ceramic Tile, Gas Stove
- Dishwasher, Disposal, Dryer, Range, Refrigerator, Vent Hood, Washer
- Dining Room Dimensions: 18'8"X11'9"
- Dining Room Level: First Floor
- Dining Room Features: Exterior Access, Flooring - Hardwood, Slider
Bedrooms
- Bedrooms: 3
- Master Bedroom Dimensions: 14X11'9"
- Master Bedroom Level: Second Floor
- Master Bedroom Features: Bathroom - Full, Closet - Double, Flooring - Wall to Wall Carpet
- Bedroom 2 Dimensions: 15'3"X9'10"
- Bedroom 2 Level: Second Floor
- Master Bedroom Features: Closet - Double, Flooring - Wall to Wall Carpet
- Bedroom 3 Dimensions: 18X13
- Bedroom 3 Level: Third Floor
- Master Bedroom Features: Flooring - Wall to Wall Carpet
Other Rooms
- Total Rooms: 7
- Living Room Dimensions: 18X13'4"
- Living Room Level: First Floor
- Living Room Features: Exterior Access, Fireplace, Flooring - Hardwood, Recessed Lighting
Bathrooms
- Full Baths: 2
- Half Baths 1
- Master Bath: 1
- Bathroom 1 Dimensions: 4'8"X4'5"
- Bathroom 1 Level: First Floor
- Bathroom 1 Features: Bathroom - Half, Flooring - Stone/Ceramic Tile
- Bathroom 2 Dimensions: 9'2"X5
- Bathroom 2 Level: Second Floor
- Bathroom 2 Features: Bathroom - Full, Bathroom - With Tub & Shower, Flooring - Vinyl
- Bathroom 3 Dimensions: 10X6'2"
- Bathroom 3 Level: Second Floor
- Bathroom 3 Features: Bathroom - Full, Bathroom - With Shower Stall, Flooring - Vinyl
Amenities
- Amenities: Conservation Area, Golf Course, Highway Access, House of Worship, Marina, Medical Facility, Park, Public School, Public Transportation, Shopping, Tennis Court, T-Station
- Association Fee Includes: N/A
Utilities
- Heating: Electric Baseboard, Gas, Gas, Hot Air Gravity, Hot Air Gravity, Hot Water Baseboard, Oil, Radiant, Unit Control
- Heat Zones: 3
- Cooling: 3 or More, Unit Control, Window AC
- Electric Info: 100 Amps, 220 Volts, At Street, Circuit Breakers, Other (See Remarks), Underground
- Energy Features: Insulated Doors, Insulated Windows
- Utility Connections: for Gas Oven, for Gas Range
- Water: City/Town Water, Individual Meter, On-Site, Private
- Sewer: City/Town Sewer, Private
Unit Features
- Square Feet: 1608
- Unit Building: A
- Unit Level: 1
- Interior Features: Finish - Sheetrock
- Floors: 3
- Pets Allowed: Yes
- Fireplaces: 1
- Laundry Features: In Unit
- Accessability Features: No
Condo Complex Information
- Condo Name: 124b Main Street Condominium
- Condo Type: Condo
- Complex Complete: Yes
- Number of Units: 2
- Number of Units Owner Occupied: 2
- Elevator: No
- Condo Association: U
- HOA Fee: $0
- Fee Interval: Monthly
- Management: Owner Association
Construction
- Year Built: 1998
- Style: Attached, Bungalow, , Garrison, Townhouse
- Construction Type: Aluminum, Frame
- Roof Material: Aluminum, Asphalt/Fiberglass Shingles
- UFFI: No
- Flooring Type: Hardwood, Tile, Vinyl, Wall to Wall Carpet
- Lead Paint: None
- Warranty: No
Garage & Parking
- Parking Features: 1-10 Spaces, Off-Street, Paved Driveway
- Parking Spaces: 2
Exterior & Grounds
- Exterior Features: Deck - Wood
- Pool: No
- Waterfront Features: Ocean
- Distance to Beach: 1/2 to 1 Mile
- Beach Ownership: Public
- Beach Description: Ocean
Other Information
- MLS ID# 73289057
- Last Updated: 09/16/24
- Documents on File: Aerial Photo, Arch Drawings, Building Permit, Certificate of Insurance, Environmental Site Assessment, Floor Plans, Investment Analysis, Legal Description, Management Association Bylaws, Master Deed, Master Plan, Perc Test, Septic Design, Septic Design, Site Plan, Subdivision Approval, Topographical Map, Unit Deed
- Terms: Estate Sale
- Master Book: 14958
- Master Page: 513
Property History click or tap to expand
| Date | Event | Price | Price/Sq Ft | Source |
|---|---|---|---|---|
| 09/26/2024 | Active | $649,900 | $404 | MLSPIN |
| 09/22/2024 | New | $649,900 | $404 | MLSPIN |
| 09/16/2024 | Active | $649,900 | $404 | MLSPIN |
| 09/12/2024 | New | $649,900 | $404 | MLSPIN |
| 09/10/2024 | Canceled | $675,000 | $420 | MLSPIN |
| 08/03/2024 | Active | $675,000 | $420 | MLSPIN |
| 07/30/2024 | Price Change | $675,000 | $420 | MLSPIN |
| 07/14/2024 | Active | $699,000 | $435 | MLSPIN |
| 07/10/2024 | New | $699,000 | $435 | MLSPIN |
Mortgage Calculator
Map & Resources
Rockport Elementary School
Public Elementary School, Grades: PK-5
0.74mi
Rockport Middle School
Grades: 7-9
0.75mi
Rockport High School
Grades: 9-12
0.79mi
Rockport Middle School
Public Middle School, Grades: 6-8
0.8mi
Rockport High School
Public Secondary School, Grades: 9-12
0.8mi
Lattof Farmhouse Kitchen
Cafe
0.18mi
two little birds eatery
Cafe
0.6mi
Fish Shack
Seafood Restaurant
0.68mi
Blue Lobster Grill
Restaurant
0.69mi
My Place by the Sea
Seafood Restaurant
0.87mi
Rockport Fire Department
Fire Station
0.46mi
Rockport Police Headquarters
Local Police
0.44mi
Cape Ann Community Cinema
Cinema
0.31mi
Little Arts Cinema
Cinema
0.57mi
Art Nook Gallery
Gallery
0.71mi
Shalin Liu Perfomance Center
Theatre
0.6mi
South Woods
Nature Reserve
0.02mi
Pool Hill Forest
Municipal Park
0.47mi
Pool Hill
Municipal Park
0.56mi
Homecrest
Municipal Park
0.58mi
Evans Field
Municipal Park
0.34mi
Evans Field
Park
0.38mi
Mill Pond Park
Municipal Park
0.43mi
Mill Brook Meadow Park
Municipal Park
0.54mi
Rockport Golf Club
Golf Course
0.86mi
Headlands
Recreation Ground
0.86mi
Rockport Public Library
Library
0.58mi
Rockport
0.35mi
Seller's Representative: Lane Team, North Shore's Gold Coast Realty
MLS ID#: 73289057
© 2024 MLS Property Information Network, Inc.. All rights reserved.
The property listing data and information set forth herein were provided to MLS Property Information Network, Inc. from third party sources, including sellers, lessors and public records, and were compiled by MLS Property Information Network, Inc. The property listing data and information are for the personal, non commercial use of consumers having a good faith interest in purchasing or leasing listed properties of the type displayed to them and may not be used for any purpose other than to identify prospective properties which such consumers may have a good faith interest in purchasing or leasing. MLS Property Information Network, Inc. and its subscribers disclaim any and all representations and warranties as to the accuracy of the property listing data and information set forth herein.
MLS PIN data last updated at 2024-09-16 03:05:00



