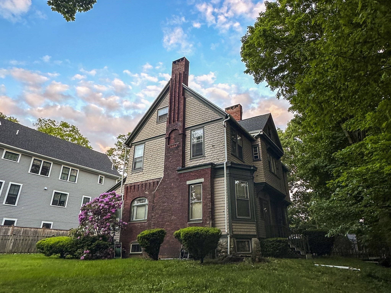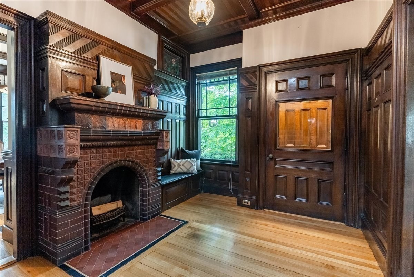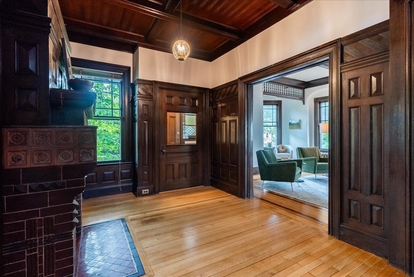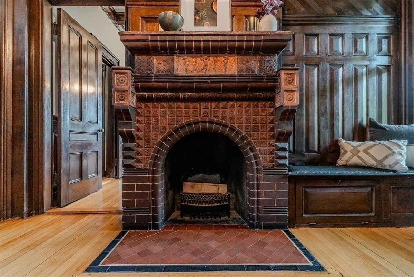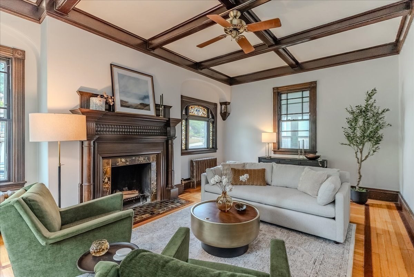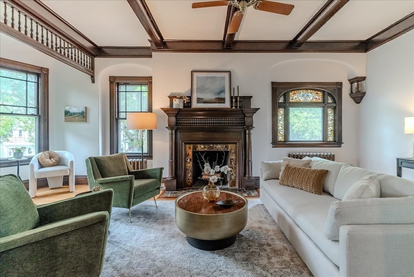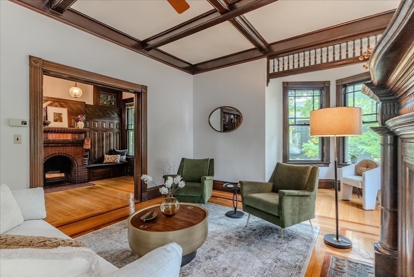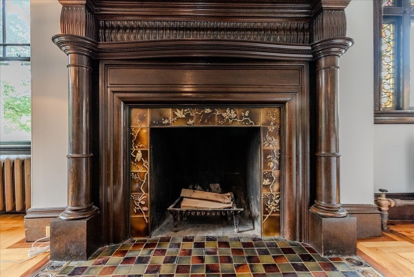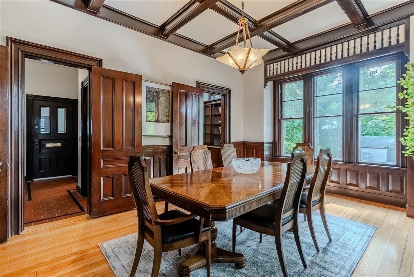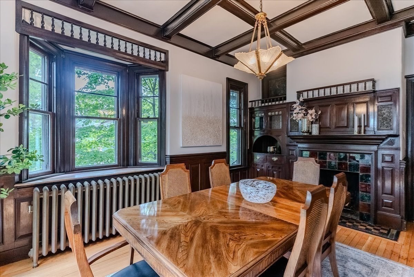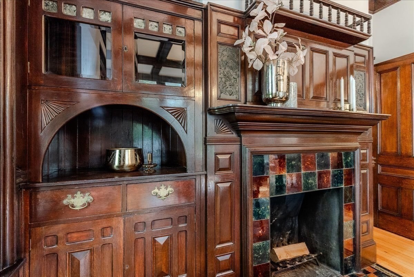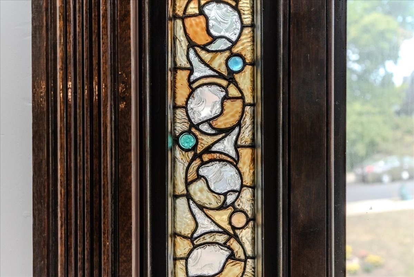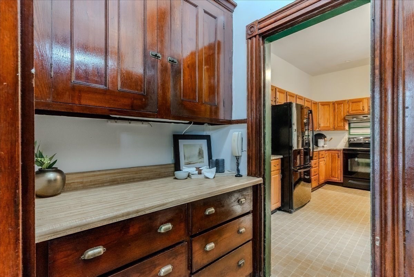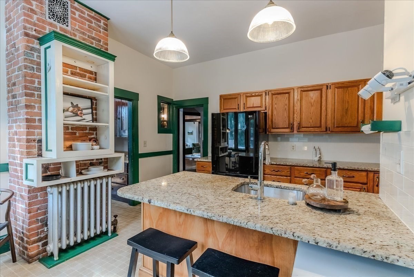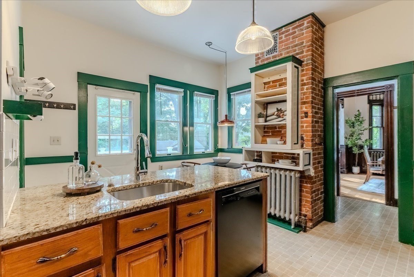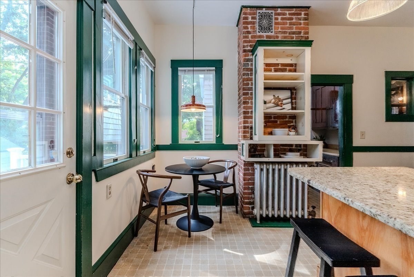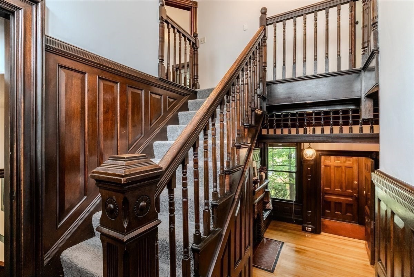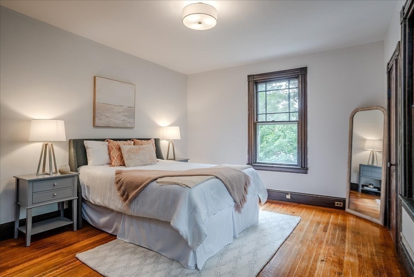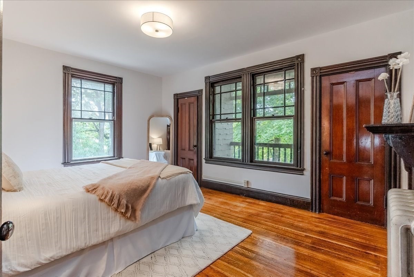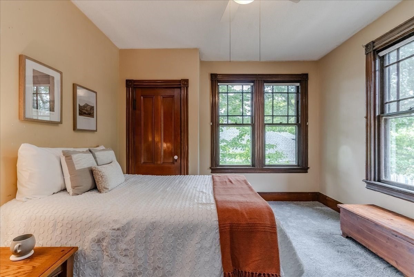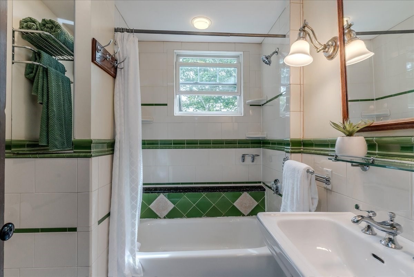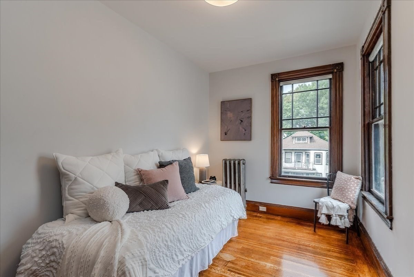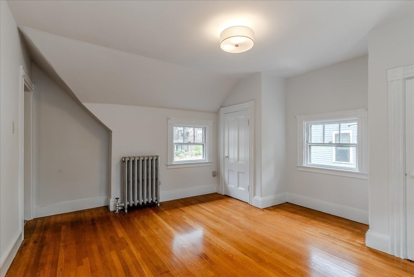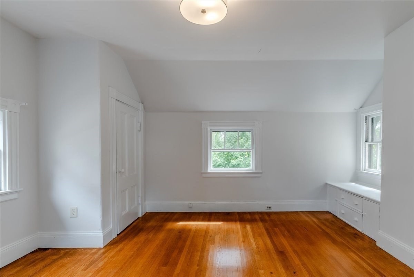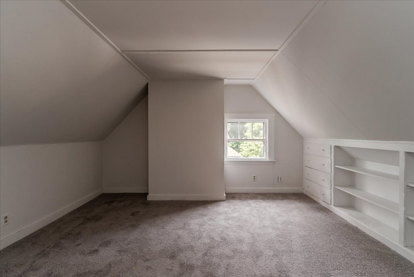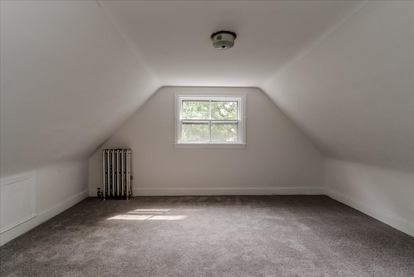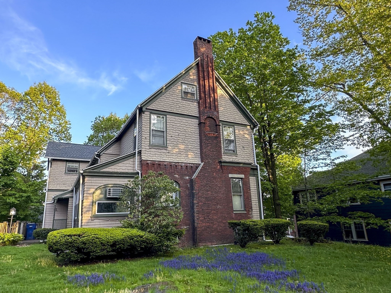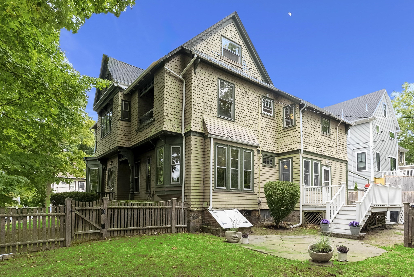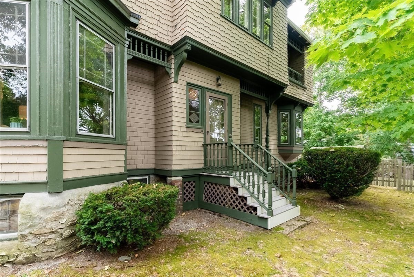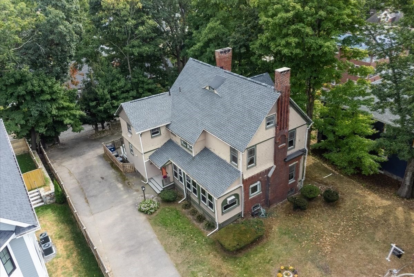Property Description
Property Overview
Property Details click or tap to expand
Kitchen, Dining, and Appliances
- Kitchen Level: First Floor
- Breakfast Bar / Nook, Exterior Access, Kitchen Island
- Dryer, Range, Refrigerator, Washer
- Dining Room Level: First Floor
- Dining Room Features: Ceiling - Coffered, Closet/Cabinets - Custom Built, Fireplace, Flooring - Wood, Window(s) - Bay/Bow/Box, Window(s) - Stained Glass
Bedrooms
- Bedrooms: 7
- Master Bedroom Level: Second Floor
- Master Bedroom Features: Closet, Flooring - Wood
- Bedroom 2 Level: Second Floor
- Master Bedroom Features: Closet, Flooring - Wood
- Bedroom 3 Level: Second Floor
- Master Bedroom Features: Closet, Flooring - Wood
Other Rooms
- Total Rooms: 11
- Living Room Level: First Floor
- Living Room Features: Ceiling - Coffered, Ceiling Fan(s), Fireplace, Flooring - Wood, Window(s) - Bay/Bow/Box, Window(s) - Stained Glass
- Family Room Level: First Floor
- Family Room Features: Fireplace, Flooring - Wood
- Laundry Room Features: Bulkhead, Full, Unfinished Basement
Bathrooms
- Full Baths: 1
- Half Baths 1
- Bathroom 1 Level: First Floor
- Bathroom 1 Features: Bathroom - Half
- Bathroom 2 Level: Second Floor
- Bathroom 2 Features: Bathroom - Full, Bathroom - Tiled With Tub & Shower
Amenities
- Bike Path
- Conservation Area
- House of Worship
- Laundromat
- Park
- Private School
- Public School
- Public Transportation
- Shopping
- Swimming Pool
- T-Station
- Walk/Jog Trails
Utilities
- Heating: Geothermal Heat Source, Individual, Oil
- Heat Zones: 1
- Hot Water: Other (See Remarks), Varies Per Unit
- Cooling: Window AC
- Water: City/Town Water, Private
- Sewer: City/Town Sewer, Private
- Sewer District: MWRA
Garage & Parking
- Parking Features: 1-10 Spaces, Off-Street, Paved Driveway
- Parking Spaces: 5
Interior Features
- Square Feet: 3118
- Fireplaces: 3
- Accessability Features: Unknown
Construction
- Year Built: 1885
- Type: Detached
- Style: Colonial, Detached,
- Foundation Info: Other (See Remarks)
- Roof Material: Aluminum, Asphalt/Fiberglass Shingles
- Flooring Type: Tile, Wall to Wall Carpet, Wood
- Lead Paint: Unknown
- Warranty: No
Exterior & Lot
- Lot Description: Gentle Slope
- Exterior Features: Deck, Garden Area, Gutters, Storage Shed
- Road Type: Public
Other Information
- MLS ID# 73292590
- Last Updated: 09/23/24
- HOA: No
- Reqd Own Association: Unknown
- Terms: Contract for Deed, Rent w/Option
Property History click or tap to expand
| Date | Event | Price | Price/Sq Ft | Source |
|---|---|---|---|---|
| 09/23/2024 | Active | $1,149,000 | $369 | MLSPIN |
| 09/19/2024 | New | $1,149,000 | $369 | MLSPIN |
Mortgage Calculator
Map & Resources
Brooke Charter School
Charter School, Grades: K-12
0.04mi
Washington Irving Middle School
Grades: 7-9
0.14mi
Sacred Heart Elementary School
Private School, Grades: PK-8
0.22mi
Mount Hope School
School
0.34mi
Charles Sumner School
School
0.36mi
Philbrick Elementary School
Public Elementary School, Grades: PK-6
0.37mi
Sumner Elementary School
Public Elementary School, Grades: PK-6
0.41mi
R & S Jamaican Restaurant
Jamaican Restaurant
0.26mi
Boston Fire Department Engine 53, Ladder 16
Fire Station
0.31mi
Flaherty Pool
Swimming Pool
0.45mi
Healy Playground
Municipal Park
0.4mi
Irving W. Adams Park
Municipal Park
0.45mi
Healy Playground
Playground
0.43mi
Laundromax
Laundry
0.2mi
Roslindale Branch Library
Library
0.42mi
Asia Nails & Spa
Nails
0.24mi
Cummins Hwy @ Brown Ave
0.02mi
Cummins Hwy @ Brown Ave
0.03mi
Cummins Hwy @ Sherwood St
0.12mi
Cummins Hwy @ Rowe St
0.12mi
Cummins Hwy @ Rowe St
0.12mi
93 Cummins Hwy opp Sherwood St
0.13mi
515 Hyde Park Ave
0.2mi
Hyde Park Ave @ Cummins Hwy
0.21mi
Seller's Representative: The Muncey Group, Compass
MLS ID#: 73292590
© 2024 MLS Property Information Network, Inc.. All rights reserved.
The property listing data and information set forth herein were provided to MLS Property Information Network, Inc. from third party sources, including sellers, lessors and public records, and were compiled by MLS Property Information Network, Inc. The property listing data and information are for the personal, non commercial use of consumers having a good faith interest in purchasing or leasing listed properties of the type displayed to them and may not be used for any purpose other than to identify prospective properties which such consumers may have a good faith interest in purchasing or leasing. MLS Property Information Network, Inc. and its subscribers disclaim any and all representations and warranties as to the accuracy of the property listing data and information set forth herein.
MLS PIN data last updated at 2024-09-23 03:05:00



