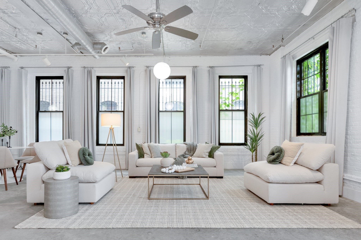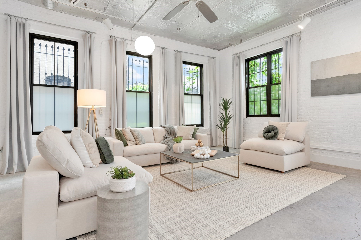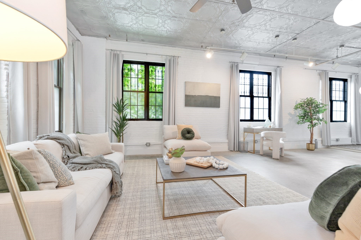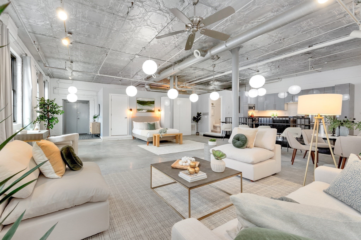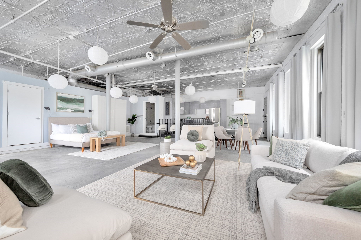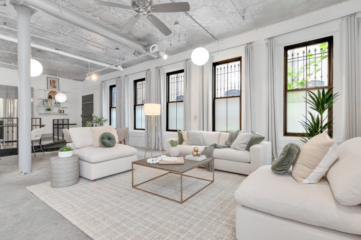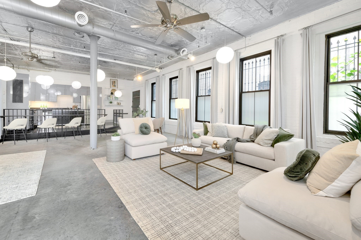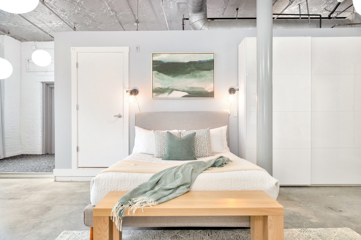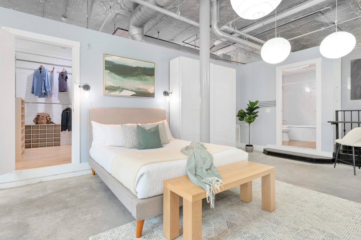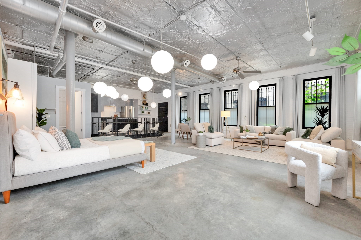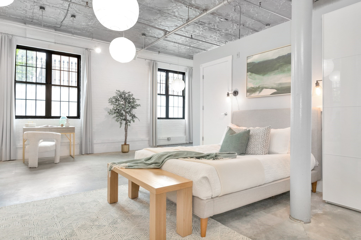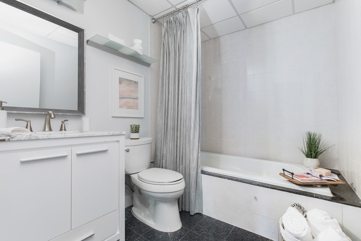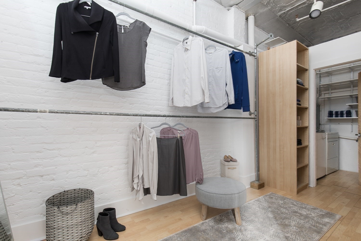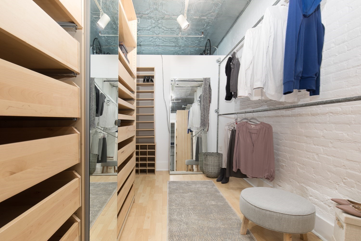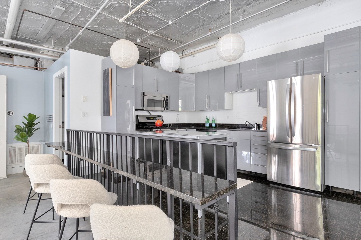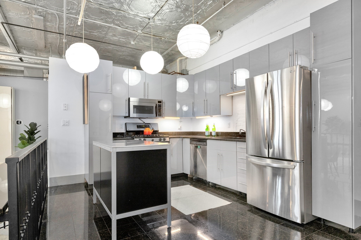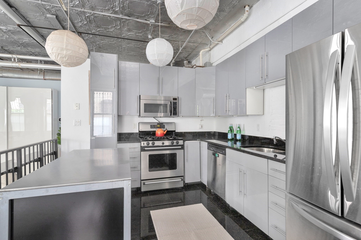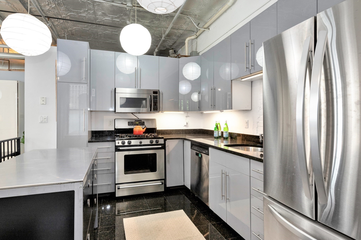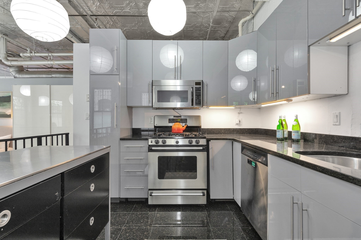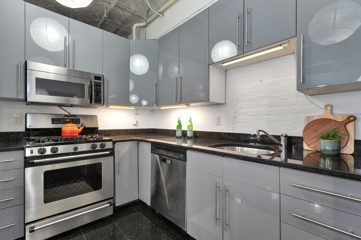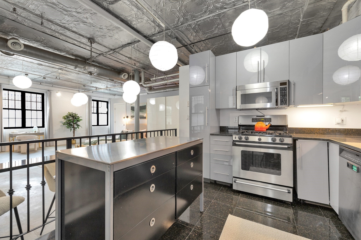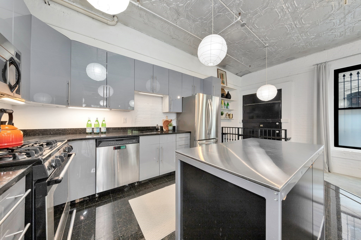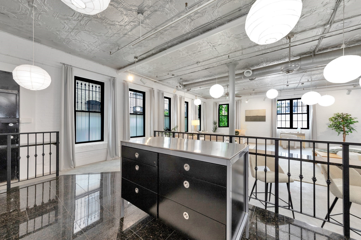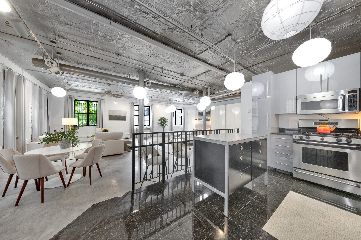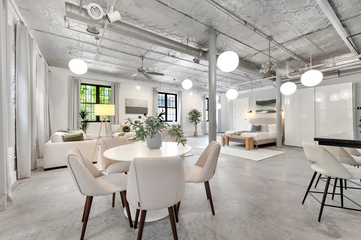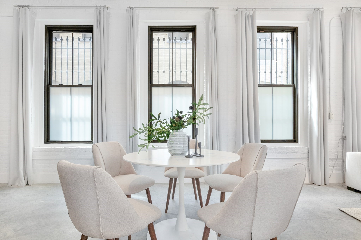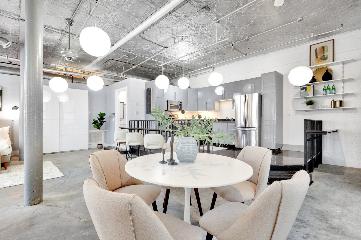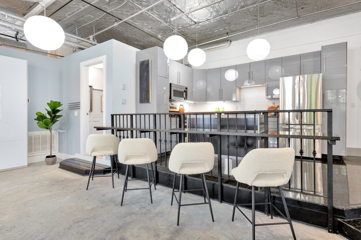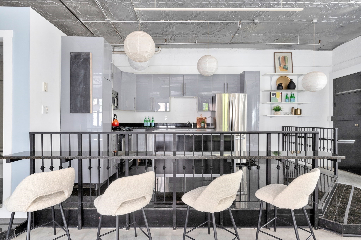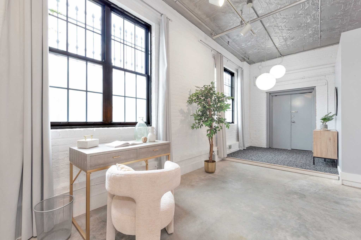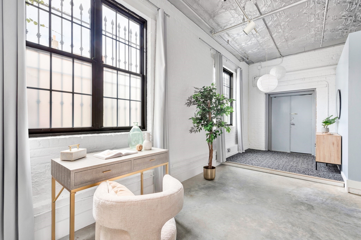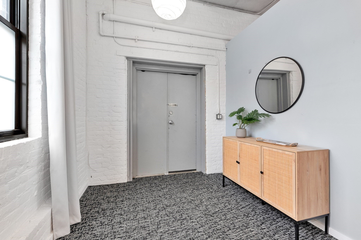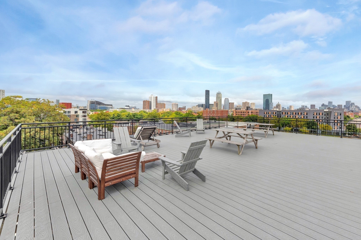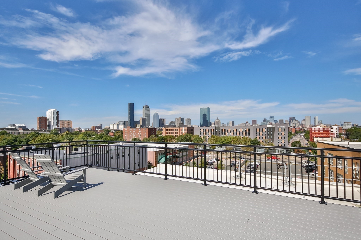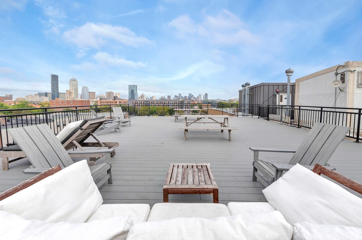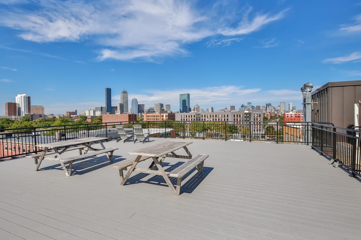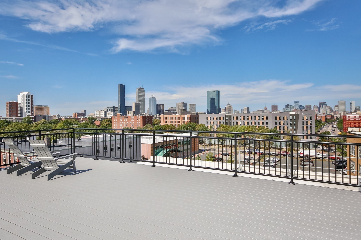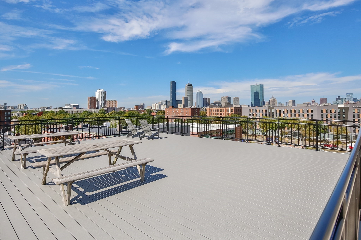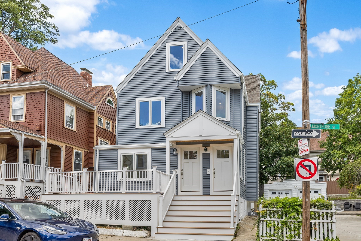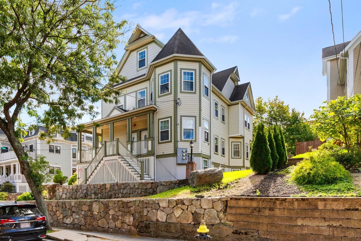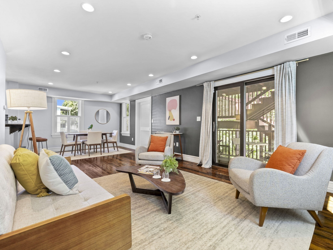Property Description
Property Overview
Property Details click or tap to expand
Kitchen, Dining, and Appliances
- Kitchen Level: First Floor
- Dishwasher, Disposal, Dryer, Freezer, Microwave, Range, Refrigerator, Washer, Washer Hookup
- Dining Room Level: First Floor
Bedrooms
- Bedrooms: 1
- Master Bedroom Level: First Floor
- Master Bedroom Features: Closet/Cabinets - Custom Built, Closet - Walk-in
Other Rooms
- Total Rooms: 4
- Living Room Level: First Floor
Bathrooms
- Full Baths: 1
- Bathroom 1 Level: First Floor
- Bathroom 1 Features: Bathroom - Full, Bathroom - Tiled With Tub & Shower
Amenities
- Amenities: Bike Path, Highway Access, House of Worship, Medical Facility, Park, Public School, Public Transportation, Shopping, T-Station, University
- Association Fee Includes: Elevator, Exterior Maintenance, Extra Storage, Garden Area, Master Insurance, Playground, Refuse Removal, Sewer, Snow Removal, Water
Utilities
- Heating: Central Heat, Electric, Extra Flue, Gas, Heat Pump
- Cooling: Central Air
- Energy Features: Insulated Windows
- Utility Connections: for Electric Dryer, for Gas Oven, for Gas Range, Washer Hookup
- Water: City/Town Water, Private
- Sewer: City/Town Sewer, Private
Unit Features
- Square Feet: 1308
- Unit Building: 13
- Unit Level: 1
- Interior Features: Finish - Sheetrock
- Security: Intercom, Security Gate
- Floors: 1
- Pets Allowed: No
- Laundry Features: In Unit
- Accessability Features: Unknown
Condo Complex Information
- Condo Type: Condo
- Complex Complete: U
- Number of Units: 32
- Number of Units Owner Occupied: 18
- Owner Occupied Data Source: Management
- Elevator: Yes
- Condo Association: U
- HOA Fee: $458
- Fee Interval: Monthly
- Management: Professional - Off Site
Construction
- Year Built: 1920
- Style: Cottage, Loft, Mid-Rise, Other (See Remarks), Split Entry
- Construction Type: Brick, Stone/Concrete
- Roof Material: Rubber
- Flooring Type: Concrete
- Lead Paint: Unknown
- Warranty: No
Garage & Parking
- Garage Parking: Assigned
- Parking Features: 1-10 Spaces, Assigned, Garage, Off-Street, Paved Driveway
- Parking Spaces: 1
Exterior & Grounds
- Exterior Features: City View(s), Deck - Roof, Fenced Yard, Garden Area
- Pool: No
Other Information
- MLS ID# 73290942
- Last Updated: 11/01/24
- Documents on File: 21E Certificate, Aerial Photo, Association Financial Statements, Feasibility Study, Land Survey, Legal Description, Master Deed, Perc Test, Rules & Regs, Site Plan, Soil Survey, Unit Deed
Property History click or tap to expand
| Date | Event | Price | Price/Sq Ft | Source |
|---|---|---|---|---|
| 10/20/2024 | Active | $675,000 | $516 | MLSPIN |
| 10/16/2024 | Price Change | $675,000 | $516 | MLSPIN |
| 09/21/2024 | Active | $700,000 | $535 | MLSPIN |
| 09/17/2024 | New | $700,000 | $535 | MLSPIN |
| 04/30/2020 | Expired | $625,000 | $478 | MLSPIN |
| 04/06/2020 | Temporarily Withdrawn | $625,000 | $478 | MLSPIN |
| 02/19/2020 | Extended | $625,000 | $478 | MLSPIN |
| 01/22/2020 | Extended | $625,000 | $478 | MLSPIN |
| 09/24/2019 | Active | $625,000 | $478 | MLSPIN |
| 09/24/2019 | Active | $639,900 | $489 | MLSPIN |
Mortgage Calculator
Map & Resources
John D. O'Bryant School of Mathematics and Science
School
0.24mi
O'Bryant School of Math & Science
Public Secondary School, Grades: 7-12
0.25mi
Nativity Preparatory School
School
0.26mi
Gordon-Conwell Theological Seminary
School
0.27mi
Orchard Gardens K-8 School
Public Elementary School, Grades: PK-8
0.29mi
Roxbury Head Start
Grades: PK-K
0.29mi
Boston Day and Evening Academy Charter School
Charter School, Grades: 9-12
0.33mi
Northeastern University
University
0.35mi
Dudley Cafe
Coffee Shop & Sandwich (Cafe)
0.12mi
Caffé Strega
Cafe
0.45mi
Dudley Dough
Pizzeria
0.12mi
Dunkin' Donuts
Donut & Coffee Shop
0.16mi
Regal Fried Chicken
Chicken (Fast Food)
0.16mi
Yummy Yummy Chinese Food
Chinese (Fast Food)
0.17mi
Arizona BBQ House of Pizza
Pizzeria
0.17mi
Cafe Crossing
Sandwich (Fast Food)
0.37mi
Engine 14 and Ladder 4
Fire Station
0.18mi
B-2 Boston Police Department
Police
0.24mi
Boston Police Department Headquarters
Local Police
0.4mi
Commonwealth Community Care
Hospital
0.41mi
Boston Medical Center
Hospital
0.43mi
Dillaway-Thomas House
Museum
0.39mi
Hibernian Hall
Arts Centre
0.19mi
Jim Rice Field at Ramsey Park
Sports Centre. Sports: Baseball
0.19mi
Reggie Lewis Athletic Center
Sports Centre. Sports: Running
0.46mi
Badger & Rosen SquashBusters Center
Sports Centre
0.46mi
Ramsay Park
Municipal Park
0.19mi
Justice Edward O. Gourdin Veterans Memorial Park
Park
0.21mi
Roxbury Heritage State Park
Park
0.28mi
Saint James Street Park
Park
0.32mi
Orchard Park
Municipal Park
0.32mi
John Eliot Square
Park
0.39mi
Southwest Corridor Park
State Park
0.41mi
Southwest Corridor Park
State Park
0.41mi
Roxbury Branch of the Boston Public Library
Library
0.23mi
T&J Nails Design
Nail Salon
0.36mi
Elegance Salon
Beauty
0.37mi
Learn and Play Day Care and Preschool
Childcare
0.36mi
restoration resources
Furniture
0.25mi
Peña's Market
Convenience
0.36mi
Quick Pick
Convenience
0.41mi
Ruggles Pizza & Cafe
Convenience
0.46mi
Daily Table
Supermarket
0.03mi
Tropical Foods
Supermarket
0.1mi
Washington St @ Ruggles St
0.04mi
Washington St opp Ruggles St
0.05mi
Ruggles St @ Shawmut Ave
0.06mi
Washington St @ Williams St
0.08mi
Washington St @ Melnea Cass Blvd
0.11mi
Melnea Cass Blvd @ Washington St
0.13mi
Washington St @ Melnea Cass Blvd
0.13mi
Melnea Cass Blvd @ Washington St
0.14mi
Seller's Representative: Mission Realty Advisors, Compass
MLS ID#: 73290942
© 2024 MLS Property Information Network, Inc.. All rights reserved.
The property listing data and information set forth herein were provided to MLS Property Information Network, Inc. from third party sources, including sellers, lessors and public records, and were compiled by MLS Property Information Network, Inc. The property listing data and information are for the personal, non commercial use of consumers having a good faith interest in purchasing or leasing listed properties of the type displayed to them and may not be used for any purpose other than to identify prospective properties which such consumers may have a good faith interest in purchasing or leasing. MLS Property Information Network, Inc. and its subscribers disclaim any and all representations and warranties as to the accuracy of the property listing data and information set forth herein.
MLS PIN data last updated at 2024-11-01 10:20:00



