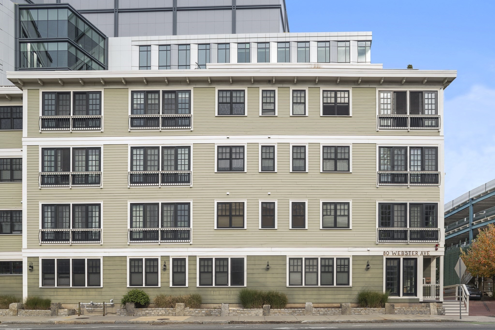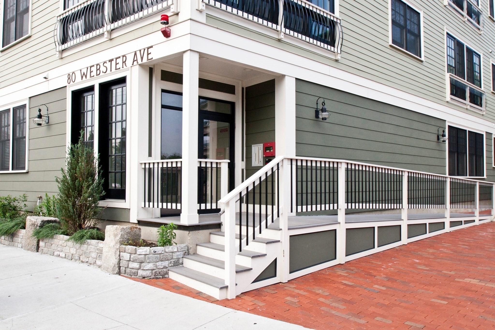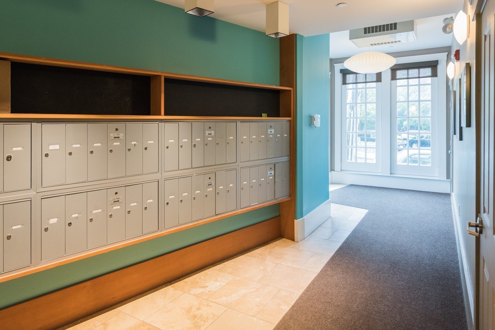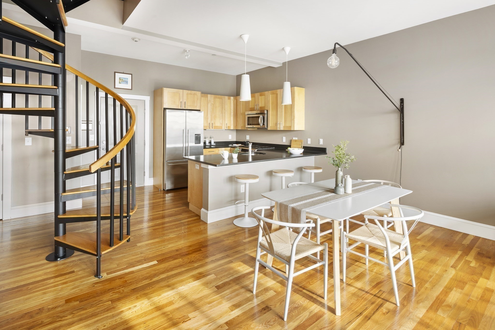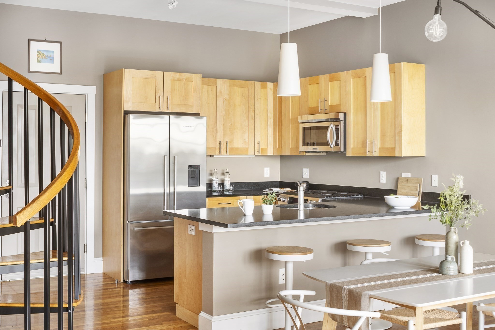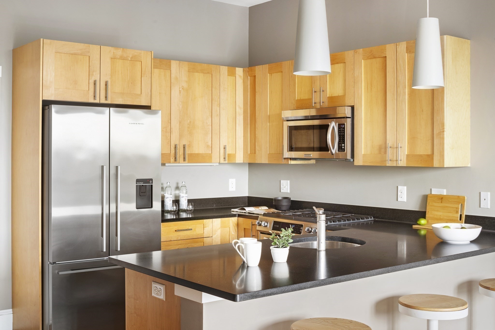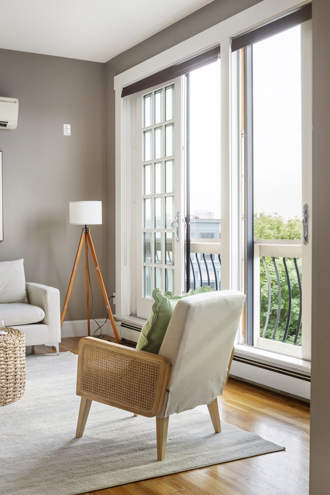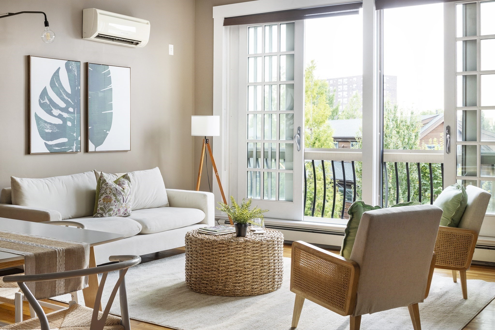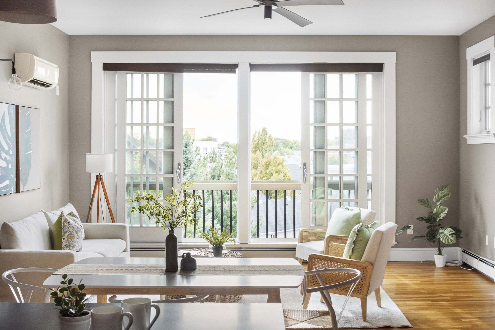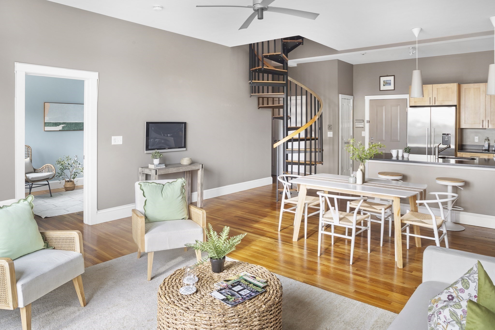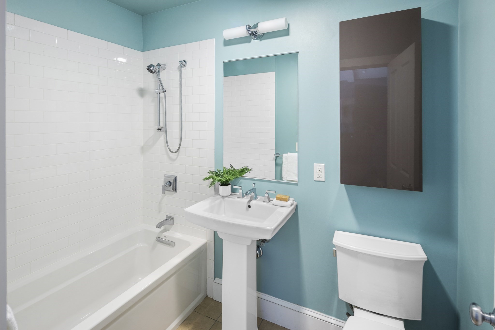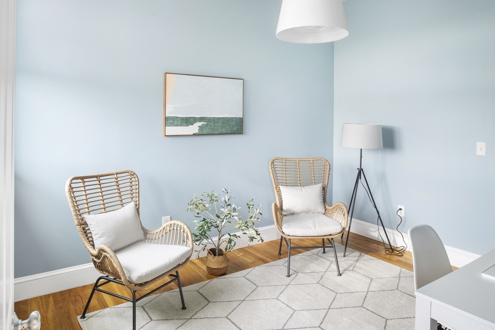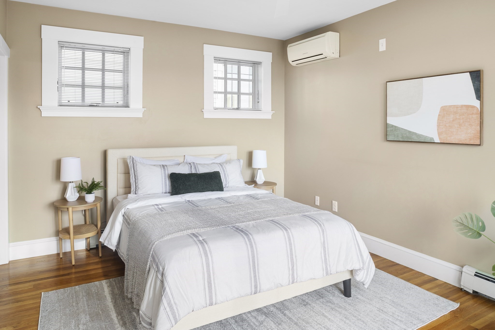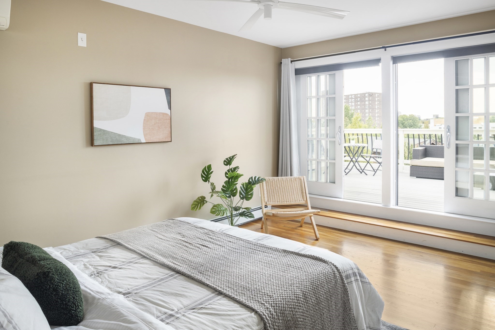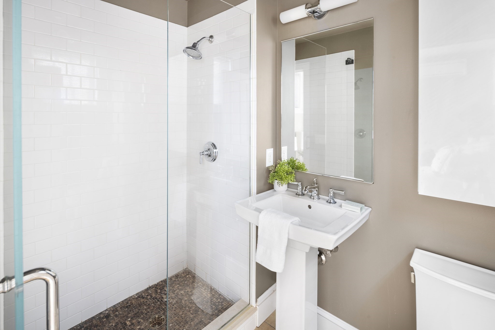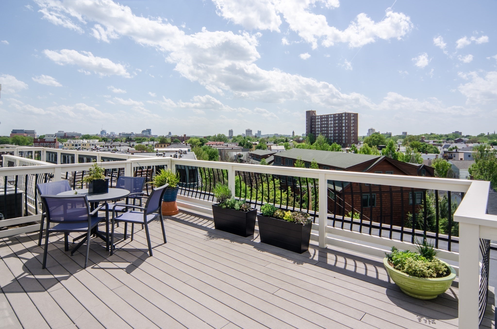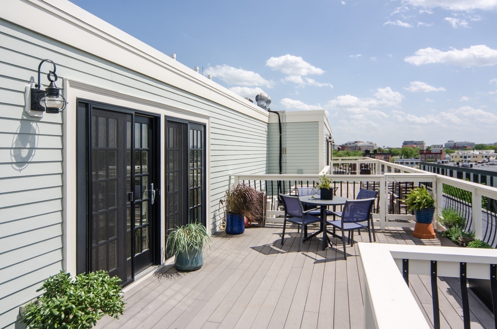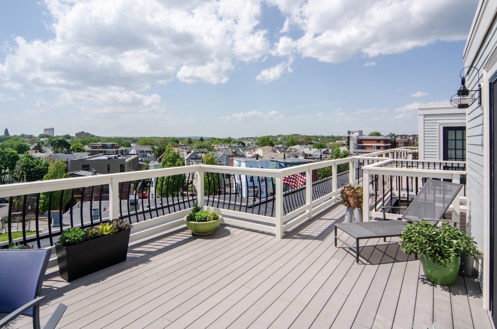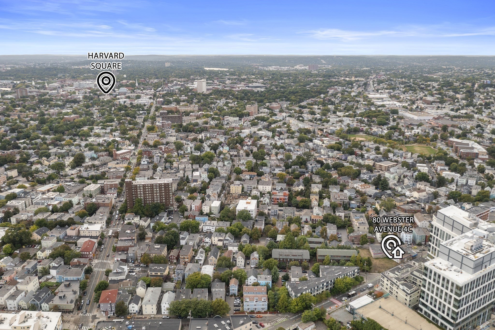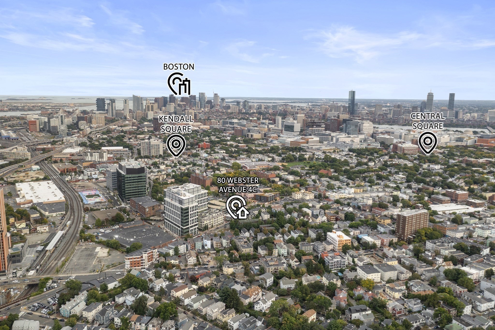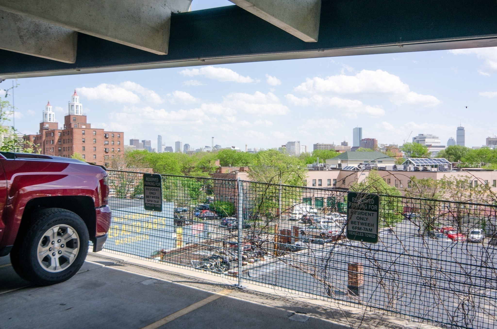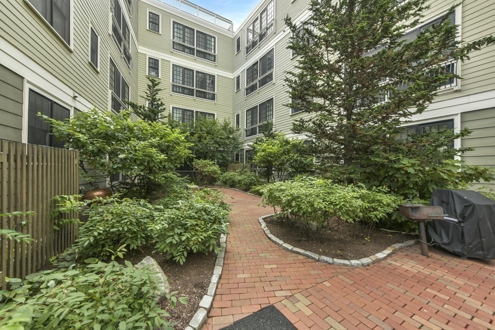Property Description
Property Overview
Property Details click or tap to expand
Kitchen, Dining, and Appliances
- Cabinets - Upgraded, Countertops - Stone/Granite/Solid, Flooring - Hardwood, Gas Stove, Open Floor Plan, Peninsula, Stainless Steel Appliances
- Dishwasher, Disposal, Dryer, Microwave, Range, Refrigerator, Vent Hood, Washer, Washer Hookup
- Dining Room Features: Flooring - Hardwood, Open Floor Plan
Bedrooms
- Bedrooms: 2
- Master Bedroom Features: Cable Hookup, Ceiling Fan(s), Closet, Deck - Exterior, Flooring - Hardwood, French Doors
- Master Bedroom Features: Cable Hookup, Closet - Walk-in, Flooring - Hardwood, Handicap Accessible
Other Rooms
- Total Rooms: 4
- Living Room Features: Balcony - Exterior, Cable Hookup, Ceiling Fan(s), Flooring - Hardwood, French Doors, Gas Stove, Handicap Accessible, Open Floor Plan
Bathrooms
- Full Baths: 2
- Master Bath: 1
- Bathroom 1 Features: Bathroom - Full, Bathroom - Tiled With Tub & Shower, Closet - Linen, Flooring - Stone/Ceramic Tile
- Bathroom 2 Features: Bathroom - Full, Bathroom - Tiled With Shower Stall, Flooring - Stone/Ceramic Tile
Amenities
- Amenities: Bike Path, Highway Access, Medical Facility, Private School, Public School, Public Transportation, Shopping, Tennis Court, University
- Association Fee Includes: Elevator, Exterior Maintenance, Extra Storage, Garden Area, Gas, Heat, Hot Water, Landscaping, Laundry Facilities, Master Insurance, Refuse Removal, Reserve Funds, Sewer, Snow Removal, Water
Utilities
- Heating: Extra Flue, Gas, Gas, Gas, Heat Pump, Hot Air Gravity, Hot Air Gravity, Hot Water Baseboard, Unit Control
- Heat Zones: 2
- Cooling: 2 Units, Fan Coil, Individual, None, Unit Control
- Cooling Zones: 2
- Electric Info: 100 Amps, Circuit Breakers, Other (See Remarks), Underground
- Energy Features: Insulated Doors, Insulated Windows, Prog. Thermostat
- Utility Connections: for Electric Dryer, for Gas Oven, for Gas Range, Icemaker Connection, Washer Hookup
- Water: City/Town Water, Private
- Sewer: City/Town Sewer, Private
Unit Features
- Square Feet: 1040
- Unit Building: 4C
- Unit Level: 4
- Interior Features: French Doors, Intercom
- Security: Intercom
- Floors: 2
- Pets Allowed: Yes
- Laundry Features: In Unit
- Accessability Features: Yes
Condo Complex Information
- Condo Name: Union Place
- Condo Type: Condo
- Complex Complete: Yes
- Year Converted: 2009
- Number of Units: 46
- Number of Units Owner Occupied: 34
- Owner Occupied Data Source: owner
- Elevator: Yes
- Condo Association: U
- HOA Fee: $565
- Fee Interval: Monthly
- Management: Professional - Off Site
Construction
- Year Built: 2008
- Style: Floating Home, Low-Rise, Victorian
- Construction Type: Aluminum, Frame, Stone/Concrete
- Roof Material: Rubber
- UFFI: No
- Flooring Type: Hardwood, Tile
- Lead Paint: None
- Warranty: No
Garage & Parking
- Garage Parking: Common, Detached
- Garage Spaces: 1
- Parking Features: 1-10 Spaces, Common, Off-Street, Street
Exterior & Grounds
- Exterior Features: City View(s), Deck - Composite, Gutters, Professional Landscaping, Screens, Stone Wall
- Pool: No
Other Information
- MLS ID# 73292621
- Last Updated: 09/23/24
- Documents on File: 21E Certificate, Building Permit, Floor Plans, Investment Analysis, Legal Description, Master Deed, Rules & Regs, Site Plan, Soil Survey
Property History click or tap to expand
| Date | Event | Price | Price/Sq Ft | Source |
|---|---|---|---|---|
| 09/23/2024 | Active | $955,000 | $918 | MLSPIN |
| 09/19/2024 | New | $955,000 | $918 | MLSPIN |
| 08/14/2017 | Sold | $815,000 | $784 | MLSPIN |
| 06/21/2017 | Under Agreement | $735,000 | $707 | MLSPIN |
| 06/08/2017 | Contingent | $735,000 | $707 | MLSPIN |
| 05/31/2017 | Active | $735,000 | $707 | MLSPIN |
| 08/26/2009 | Sold | $445,000 | $412 | MLSPIN |
| 08/04/2009 | Under Agreement | $459,900 | $426 | MLSPIN |
| 03/12/2009 | Active | $459,900 | $426 | MLSPIN |
Mortgage Calculator
Map & Resources
Jack Hamilton Center
Grades: PK-K
0.21mi
Prospect Hill Academy Charter School
Charter School
0.25mi
King Open School
Public Elementary School, Grades: PK-5
0.3mi
Cambridge Street Upper School
Public Middle School, Grades: 6-8
0.31mi
Albert F. Argenziano School at Lincoln Park
Public Elementary School, Grades: PK-8
0.32mi
Cambridgeport School
Public Elementary School, Grades: PK-5
0.4mi
Cambridge Piano Lessons
Music School
0.19mi
Remnant Brewing Satellite
Bar
0.27mi
Parlor Sports
Bar
0.29mi
Somerville Brewing Company
Bar
0.34mi
Vera's
Bar
0.34mi
Backbar
Bar
0.36mi
Rebel Rebel
Bar
0.44mi
bom dough
Cafe
0.17mi
1369 Coffee House
Coffee Shop. Offers: Vegetarian
0.25mi
Somerville Police Department
Police
0.35mi
Cambridge Fire Department
Fire Station
0.26mi
Somerville Fire Department
Fire Station
0.32mi
Temporary Station 10
Fire Station
0.61mi
Cambridge Hospital
Hospital
0.38mi
Spaulding Hospital Cambridge
Hospital
0.52mi
Cambridge Piano Lessons
Music Venue
0.19mi
CrossFit Somerville
Sports Centre
0.23mi
Argenziano Field
Sports Centre. Sports: Soccer
0.27mi
Gold Star Pool
Swimming Pool
0.36mi
Fitlab Pilates
Fitness Centre. Sports: Pilates
0.2mi
Fitness Together
Fitness Centre
0.27mi
Art and Soul Yoga
Fitness Centre. Sports: Yoga
0.41mi
Lincoln Park Off-Leash Area
Dog Park
0.36mi
Concord Square
Park
0.17mi
Portuguese Plaza
Park
0.18mi
Allen Garden And Pocket Park
Municipal Park
0.23mi
Lincoln Park
Municipal Park
0.27mi
Elm-Hampshire Park
Park
0.28mi
Donnelly Field
Municipal Park
0.29mi
Gannett Playground
Municipal Park
0.34mi
Duffett Tot Lot
Playground
0.43mi
East Cambridge Savings Bank
Bank
0.22mi
Cambridge Savings Bank
Bank
0.25mi
Naveo Credit Union
Bank
0.27mi
Citizens Bank
Bank
0.37mi
Rockland Trust
Bank
0.38mi
Franco's Hair Studio
Hairdresser
0.25mi
Salon Bellissima
Beauty
0.26mi
Filomena's
Beauty
0.26mi
Inman Pharmacy
Pharmacy
0.3mi
CVS Pharmacy
Pharmacy
0.3mi
Walgreens
Pharmacy
0.33mi
City Schemes
Furniture
0.3mi
Target
Department Store
0.29mi
Tropical Dimension Food Store
Supermarket
0.18mi
Target
Supermarket
0.28mi
Target
Supermarket
0.29mi
Webster Ave @ Norfolk St
0.04mi
Prospect St @ Oak St
0.09mi
Webster Ave @ Prospect St
0.11mi
Cambridge St @ Norfolk St
0.12mi
Prospect St @ Webster Ave
0.13mi
Prospect St @ Cambridge St
0.13mi
Cambridge St @ Norfolk St
0.13mi
Prospect St @ Cambridge St
0.13mi
Seller's Representative: Peter Boyajian, Real Estate 109
MLS ID#: 73292621
© 2024 MLS Property Information Network, Inc.. All rights reserved.
The property listing data and information set forth herein were provided to MLS Property Information Network, Inc. from third party sources, including sellers, lessors and public records, and were compiled by MLS Property Information Network, Inc. The property listing data and information are for the personal, non commercial use of consumers having a good faith interest in purchasing or leasing listed properties of the type displayed to them and may not be used for any purpose other than to identify prospective properties which such consumers may have a good faith interest in purchasing or leasing. MLS Property Information Network, Inc. and its subscribers disclaim any and all representations and warranties as to the accuracy of the property listing data and information set forth herein.
MLS PIN data last updated at 2024-09-23 03:05:00



