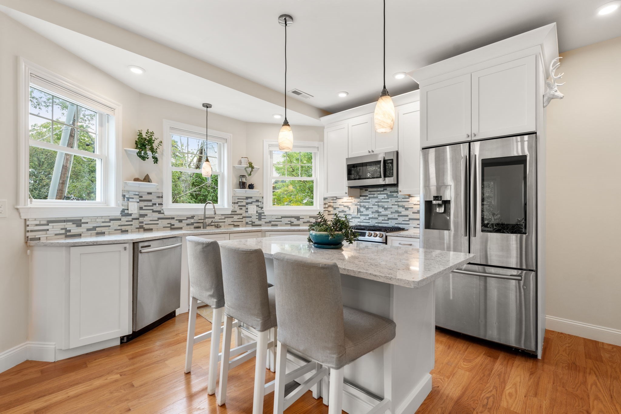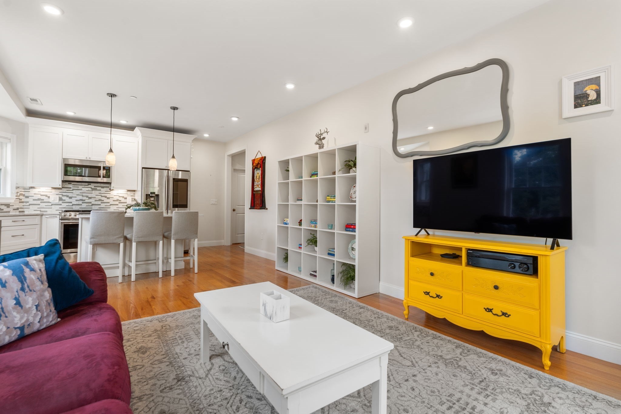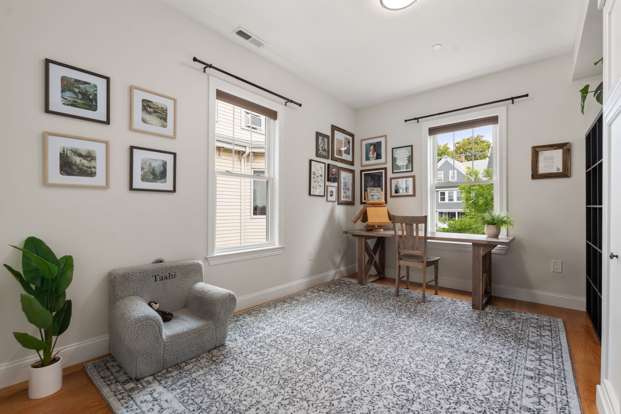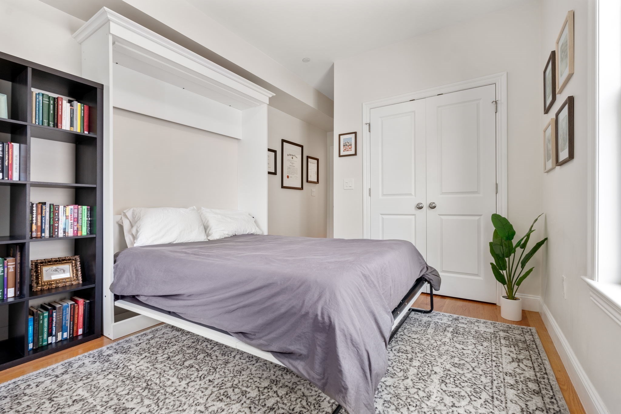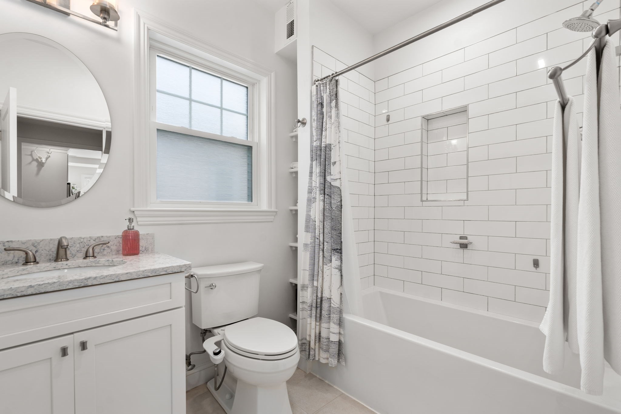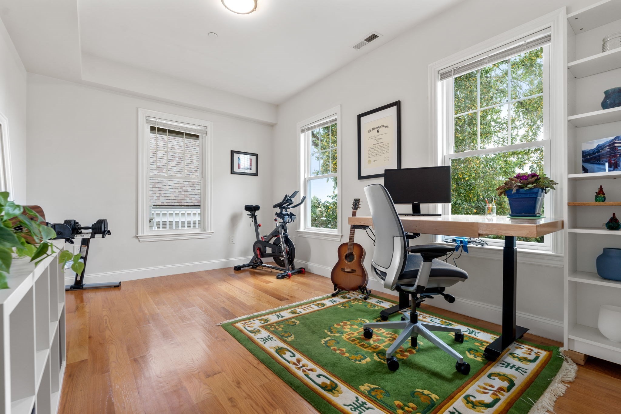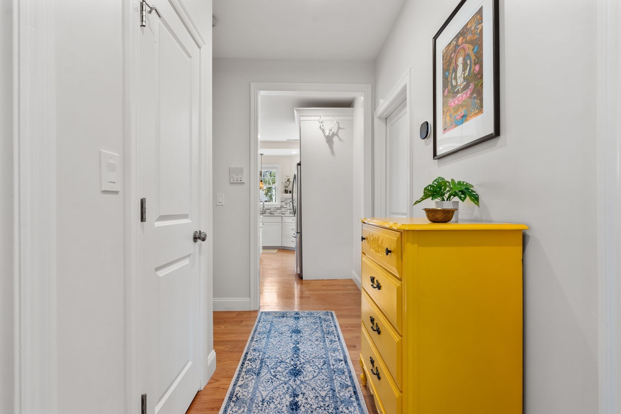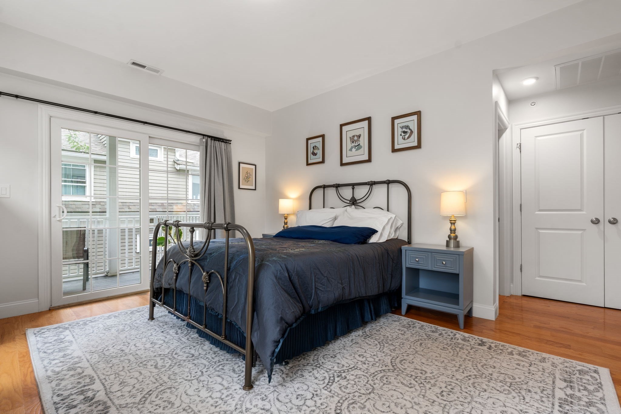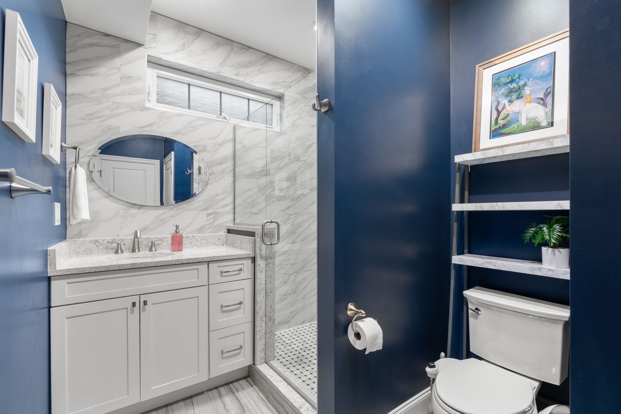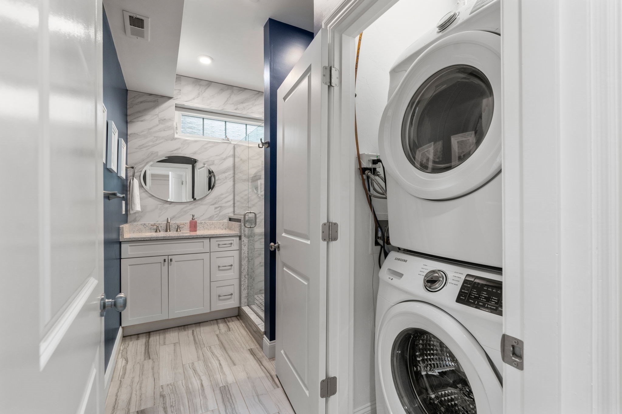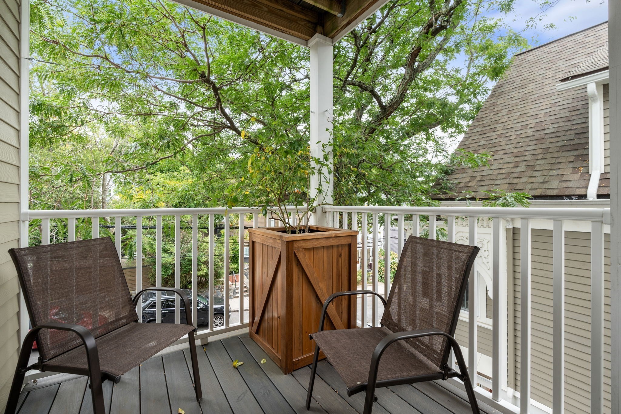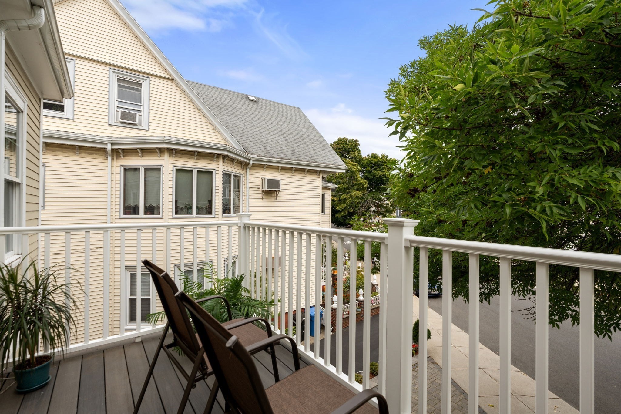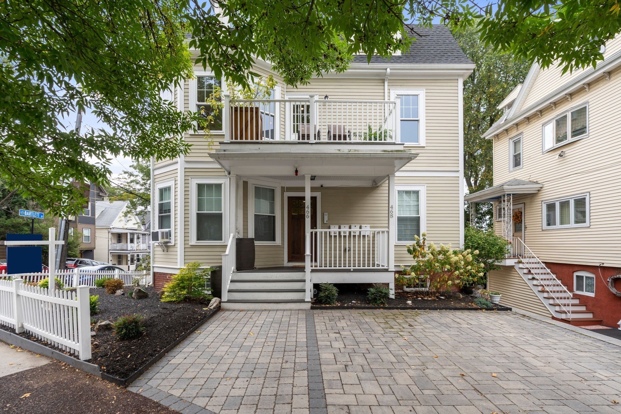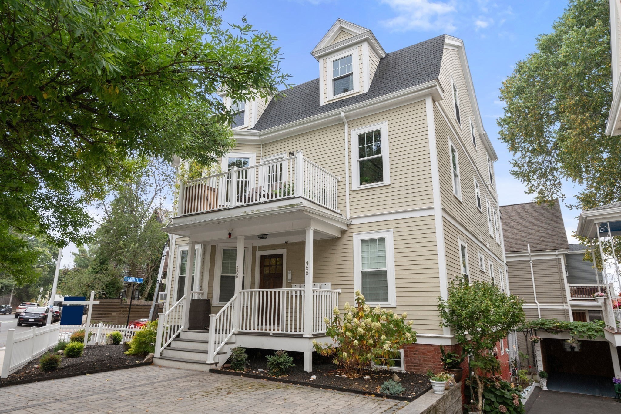Property Description
Property Overview
Property Details click or tap to expand
Kitchen, Dining, and Appliances
- Kitchen Level: Second Floor
- Dishwasher, Disposal, Dryer, Microwave, Range, Refrigerator, Washer, Washer Hookup
- Dining Room Level: Second Floor
Bedrooms
- Bedrooms: 3
- Master Bedroom Level: Second Floor
- Bedroom 2 Level: Second Floor
- Bedroom 3 Level: Second Floor
Other Rooms
- Total Rooms: 5
- Living Room Level: Second Floor
Bathrooms
- Full Baths: 2
- Master Bath: 1
- Bathroom 1 Level: Second Floor
- Bathroom 2 Level: Second Floor
Amenities
- Amenities: Bike Path, Highway Access, House of Worship, Laundromat, Medical Facility, Park, Public School, Public Transportation, Shopping, Swimming Pool, T-Station, University, Walk/Jog Trails
- Association Fee Includes: Exterior Maintenance, Landscaping, Master Insurance, Reserve Funds, Security, Snow Removal
Utilities
- Heating: Extra Flue, Forced Air, Gas, Heat Pump, Hydro Air, Individual, Oil
- Heat Zones: 1
- Cooling: Central Air
- Cooling Zones: 1
- Electric Info: Circuit Breakers, Underground
- Energy Features: Insulated Windows, Prog. Thermostat
- Utility Connections: for Electric Dryer, for Gas Range, Washer Hookup
- Water: City/Town Water, Private
- Sewer: City/Town Sewer, Private
Unit Features
- Square Feet: 1245
- Unit Building: 3
- Unit Level: 2
- Unit Placement: Upper
- Interior Features: Intercom, Internet Available - Broadband
- Security: Intercom
- Floors: 1
- Pets Allowed: No
- Laundry Features: In Unit
- Accessability Features: Unknown
Condo Complex Information
- Condo Name: 466-468 Medford Street Condominium
- Condo Type: Condo
- Complex Complete: Yes
- Year Converted: 2018
- Number of Units: 4
- Number of Units Owner Occupied: 4
- Elevator: No
- Condo Association: U
- HOA Fee: $166
- Fee Interval: Monthly
- Management: Owner Association
Construction
- Year Built: 1920
- Style: Floating Home, Low-Rise, Victorian
- Construction Type: Aluminum, Frame
- Roof Material: Aluminum, Asphalt/Fiberglass Shingles
- Flooring Type: Hardwood, Tile
- Lead Paint: Unknown
- Warranty: No
Garage & Parking
- Garage Parking: Deeded
- Parking Features: Deeded, Open, Other (See Remarks)
- Parking Spaces: 1
Exterior & Grounds
- Exterior Features: Deck, Deck - Composite
- Pool: No
Other Information
- MLS ID# 73293184
- Last Updated: 09/25/24
- Documents on File: 21E Certificate, Aerial Photo, Association Financial Statements, Environmental Site Assessment, Feasibility Study, Land Survey, Legal Description, Master Deed, Master Plan, Perc Test, Rules & Regs, Septic Design, Site Plan, Soil Survey, Unit Deed
Property History click or tap to expand
| Date | Event | Price | Price/Sq Ft | Source |
|---|---|---|---|---|
| 09/25/2024 | New | $949,000 | $762 | MLSPIN |
| 07/30/2021 | Sold | $900,000 | $723 | MLSPIN |
| 06/18/2021 | Under Agreement | $819,000 | $658 | MLSPIN |
| 06/15/2021 | Contingent | $819,000 | $658 | MLSPIN |
| 06/09/2021 | Active | $819,000 | $658 | MLSPIN |
Mortgage Calculator
Map & Resources
The Learning Circle
Grades: PK-K
0.38mi
Northeastern Junior High School
Grades: 7-9
0.45mi
Arthur D Healey School
Public Elementary School, Grades: PK-8
0.46mi
International Driving School
Driving School
0.36mi
Friendship Auto School
Driving School
0.38mi
Zaruma Gold
Cafe
0.23mi
Armory Cafe
Cafe
0.33mi
Dunkin'
Donut & Coffee Shop
0.26mi
Dunkin'
Donut & Coffee Shop
0.37mi
Tipping Cow
Ice Cream Parlor
0.23mi
Dumpling Kitchen
Chinese Restaurant
0.35mi
Sam's Falafel
Mediterranean Restaurant
0.35mi
Lemon Thai
Thai Restaurant
0.35mi
Zen Dog Training
Pet Grooming
0.45mi
Somerville Fire Department Engine 7
Fire Station
0.44mi
Medford Fire Department
Fire Station
0.55mi
Reilly-Brickley Central Fire Station
Fire Station
0.6mi
Somerville Hospital
Hospital
0.38mi
The Armory
Arts Centre
0.31mi
Henry Hanson Park
Park
0.11mi
Community Path
Municipal Park
0.16mi
Somerville Junction Park
Park
0.18mi
Hoyt Sullivan Playground
Municipal Park
0.2mi
Albion Park
Municipal Park
0.26mi
Paul Revere Park
Park
0.27mi
Trum Field
Municipal Park
0.28mi
Central Hill Memorial Park
Municipal Park
0.46mi
Trum Playground
Playground
0.36mi
Healy Community Tot Lot
Playground
0.43mi
Medford Street Laundromat
Laundry
0.15mi
Gold Star Laundromat
Laundry
0.39mi
Mobil
Gas Station
0.44mi
Natacha Beauty Salon
Hairdresser
0.23mi
Hair at Little Hollow Salon
Hairdresser
0.35mi
Bostonian Convenience II
Convenience
0.2mi
Sky Braz
Convenience
0.22mi
Rosemary's
Convenience
0.34mi
Get-N-Go
Convenience
0.38mi
7-Eleven
Convenience
0.43mi
CVS Pharmacy
Pharmacy
0.23mi
Medford St @ Bartlett St
0.06mi
Medford St @ Glenwood Rd
0.06mi
Medford St @ Central St
0.13mi
Medford St @ Central St
0.14mi
Magoun Square
0.18mi
Broadway @ Bartlett St
0.2mi
Broadway opp Glenwood Rd
0.2mi
Medford St @ Broadway - Magoun Sq
0.22mi
Seller's Representative: Taylor Yates, Coldwell Banker Realty - Weston
MLS ID#: 73293184
© 2024 MLS Property Information Network, Inc.. All rights reserved.
The property listing data and information set forth herein were provided to MLS Property Information Network, Inc. from third party sources, including sellers, lessors and public records, and were compiled by MLS Property Information Network, Inc. The property listing data and information are for the personal, non commercial use of consumers having a good faith interest in purchasing or leasing listed properties of the type displayed to them and may not be used for any purpose other than to identify prospective properties which such consumers may have a good faith interest in purchasing or leasing. MLS Property Information Network, Inc. and its subscribers disclaim any and all representations and warranties as to the accuracy of the property listing data and information set forth herein.
MLS PIN data last updated at 2024-09-25 03:05:00




