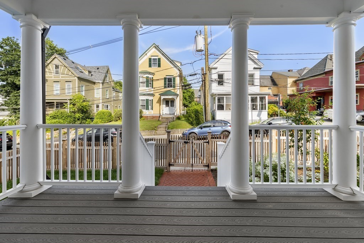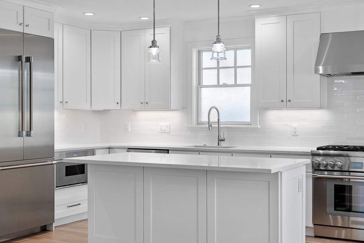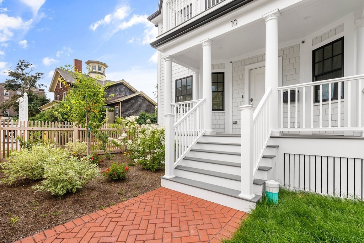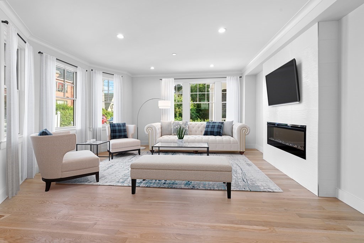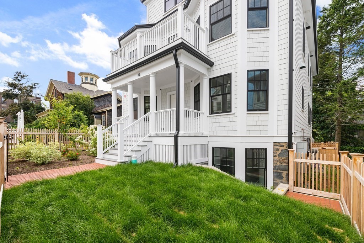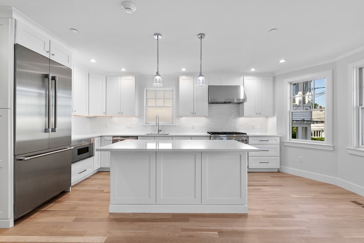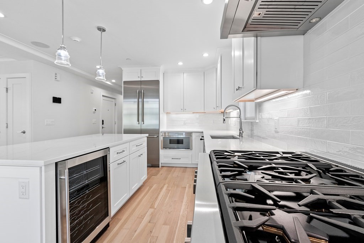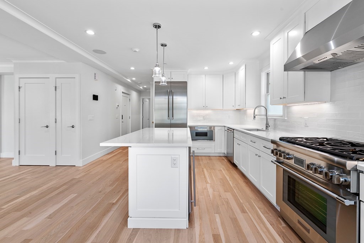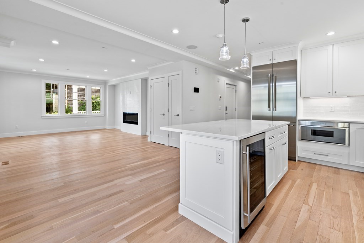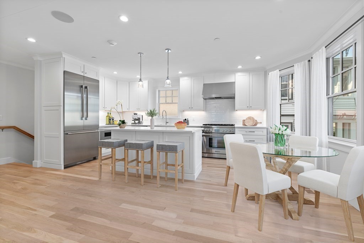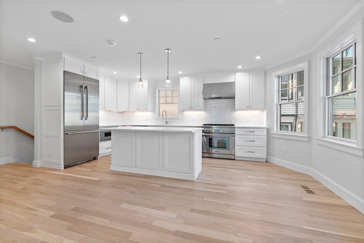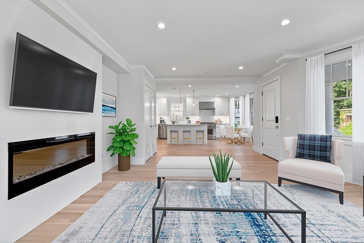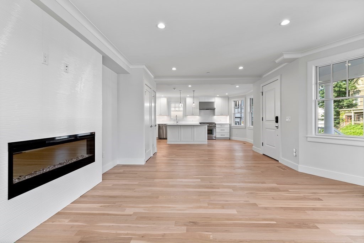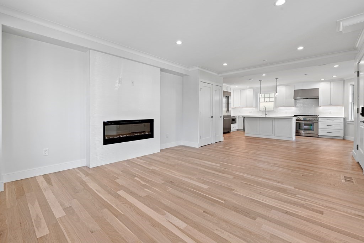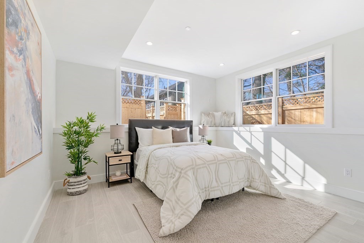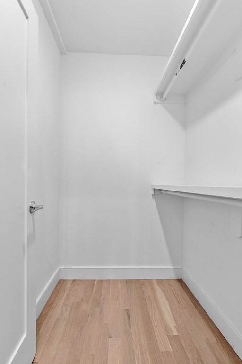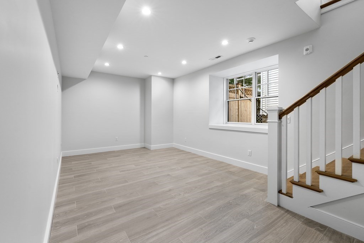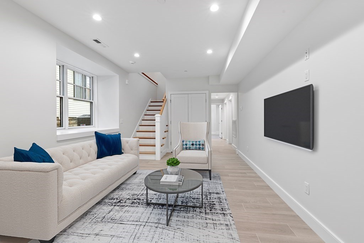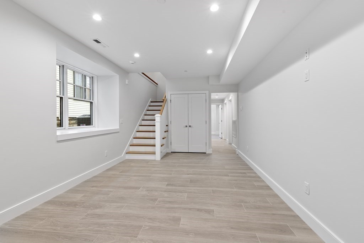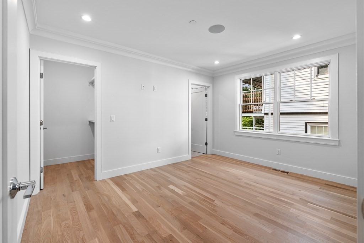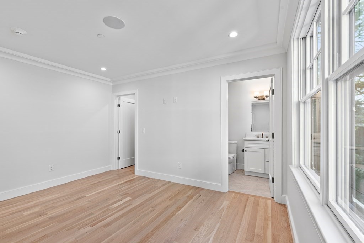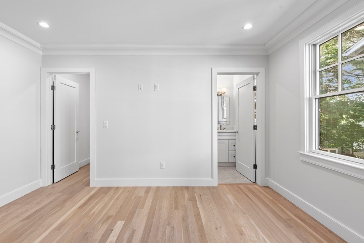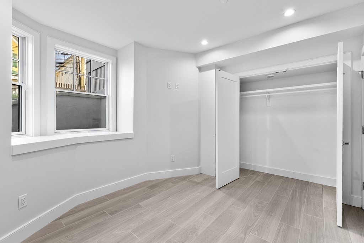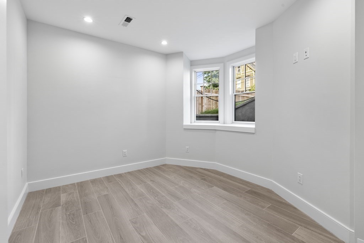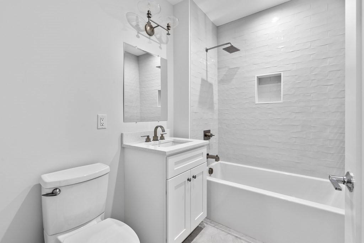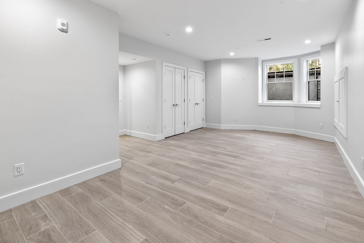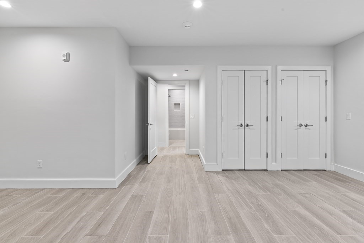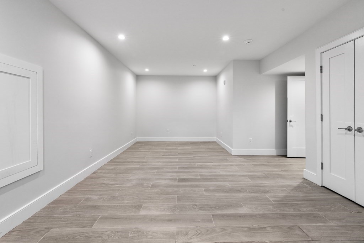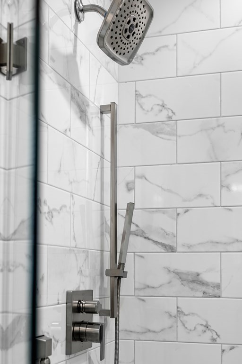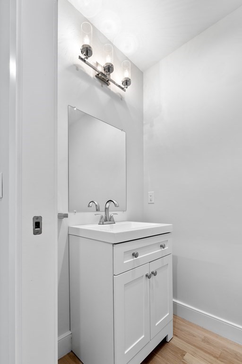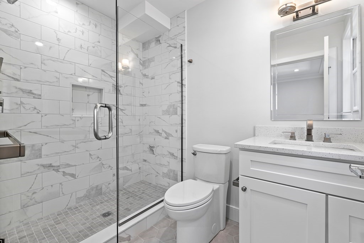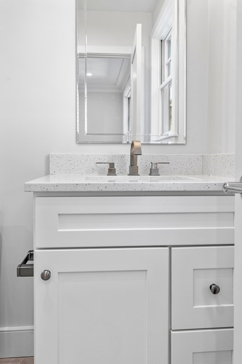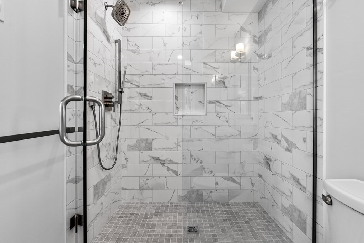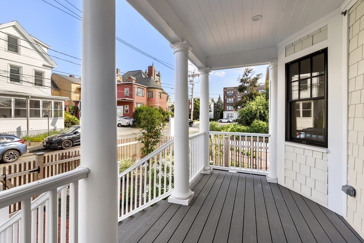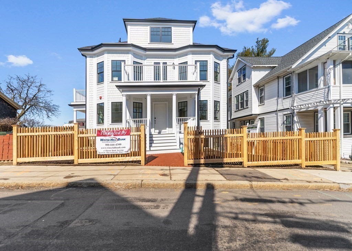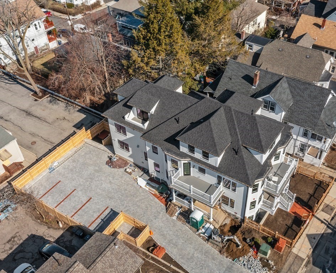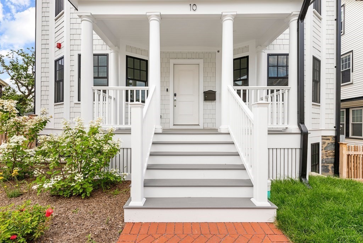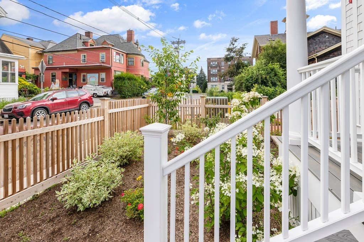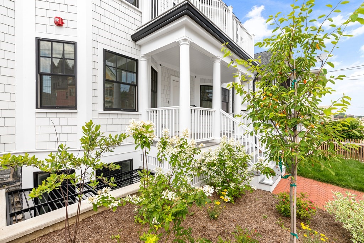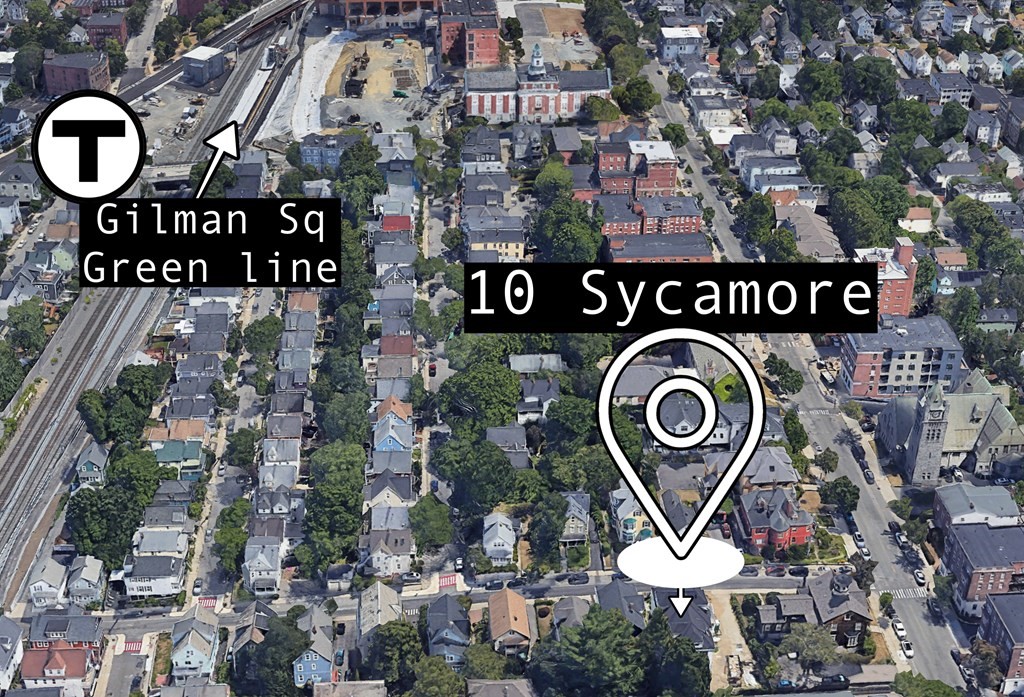Property Description
Property Overview
Property Details click or tap to expand
Kitchen, Dining, and Appliances
- Kitchen Level: First Floor
- Dining Room Level: First Floor
Bedrooms
- Bedrooms: 3
- Master Bedroom Level: First Floor
- Bedroom 2 Level: Basement
- Bedroom 3 Level: Basement
Other Rooms
- Total Rooms: 7
- Living Room Level: First Floor
- Family Room Level: Basement
Bathrooms
- Full Baths: 2
- Half Baths 1
- Master Bath: 1
- Bathroom 1 Level: First Floor
- Bathroom 2 Level: First Floor
- Bathroom 3 Level: Basement
Amenities
- Amenities: House of Worship, Public School, Public Transportation, T-Station
- Association Fee Includes: Exterior Maintenance, Master Insurance, Snow Removal
Utilities
- Heating: Extra Flue, Forced Air, Gas, Heat Pump, Oil
- Heat Zones: 2
- Cooling: Central Air
- Cooling Zones: 2
- Electric Info: Circuit Breakers, Underground
- Energy Features: Insulated Doors, Insulated Windows, Prog. Thermostat
- Utility Connections: for Electric Dryer, for Gas Range
- Water: City/Town Water, Private
- Sewer: City/Town Sewer, Private
Unit Features
- Square Feet: 1998
- Unit Building: 10
- Unit Level: 1
- Unit Placement: Below Grade
- Interior Features: Finish - Cement Plaster
- Floors: 2
- Pets Allowed: Yes
- Fireplaces: 1
- Accessability Features: Unknown
Condo Complex Information
- Condo Type: Condo
- Complex Complete: U
- Year Converted: 2023
- Number of Units: 5
- Elevator: No
- Condo Association: U
- HOA Fee: $299
- Fee Interval: Monthly
Construction
- Year Built: 1900
- Style: Other (See Remarks), Saltbox
- Construction Type: Aluminum, Frame
- Roof Material: Aluminum, Asphalt/Fiberglass Shingles
- Flooring Type: Tile, Wood
- Lead Paint: Unknown
- Warranty: No
Garage & Parking
- Parking Spaces: 1
Exterior & Grounds
- Exterior Features: Fenced Yard, Porch
- Pool: No
Other Information
- MLS ID# 73294197
- Last Updated: 09/24/24
Property History click or tap to expand
| Date | Event | Price | Price/Sq Ft | Source |
|---|---|---|---|---|
| 09/24/2024 | New | $1,249,900 | $626 | MLSPIN |
| 01/13/2024 | Canceled | $1,249,900 | $625 | MLSPIN |
| 12/18/2023 | Active | $1,249,900 | $625 | MLSPIN |
| 12/14/2023 | Price Change | $1,249,900 | $625 | MLSPIN |
| 11/03/2023 | Active | $1,299,900 | $650 | MLSPIN |
| 10/30/2023 | Price Change | $1,299,900 | $650 | MLSPIN |
| 10/03/2023 | Active | $1,364,900 | $682 | MLSPIN |
| 09/29/2023 | New | $1,364,900 | $682 | MLSPIN |
| 07/27/2023 | Canceled | $1,379,900 | $690 | MLSPIN |
| 07/11/2023 | Active | $1,379,900 | $690 | MLSPIN |
| 07/07/2023 | New | $1,379,900 | $690 | MLSPIN |
Mortgage Calculator
Map & Resources
The Learning Circle
Grades: PK-K
0.04mi
Cummings School
School
0.21mi
Next Wave Junior High School
Public Middle School, Grades: 6-8
0.29mi
Somerville High School
Public Secondary School, Grades: 9-12
0.29mi
Full Circle High School
Public Secondary School, Grades: 9-12
0.29mi
Northeastern Junior High School
Grades: 7-9
0.36mi
Summer Street Preschool
Grades: PK-K
0.37mi
St. Theresa of the Child Jesus School
Private School, Grades: PK-8
0.4mi
Armory Cafe
Cafe
0.28mi
Zaruma Gold
Cafe
0.39mi
Fortissimo Coffeehouse
Coffee Shop & Brazilian (Cafe)
0.45mi
Dunkin'
Donut & Coffee Shop
0.13mi
Wings Over Somerville
Wings (Fast Food)
0.41mi
Dunkin'
Donut & Coffee Shop
0.42mi
Tipping Cow
Ice Cream Parlor
0.26mi
Highland Kitchen
Regional Restaurant
0.11mi
Reilly-Brickley Central Fire Station
Fire Station
0.53mi
Somerville Fire Department Engine 7
Fire Station
0.56mi
Somerville Fire Department
Fire Station
0.57mi
Somerville Hospital
Hospital
0.43mi
The Armory
Arts Centre
0.27mi
Somerville Historical Museum
Museum
0.2mi
Nunziato Field Dog Park
Dog Park
0.35mi
Somerville Junction Park
Park
0.16mi
Central Hill Memorial Park
Municipal Park
0.16mi
Hoyt Sullivan Playground
Municipal Park
0.16mi
Gilman Square
Park
0.26mi
Osgood Park
Municipal Park
0.3mi
Nunziato Field
Park
0.35mi
Edward L. Leathers Dog Park
Park
0.35mi
Central Hill Playground
Playground
0.35mi
Marshall Street Playground
Playground
0.38mi
Natacha Beauty Salon
Hairdresser
0.26mi
Salon 22
Hairdresser
0.27mi
Aicha African Hair Braiding
Hairdresser
0.29mi
Hair at Little Hollow Salon
Hairdresser
0.38mi
Carlos Hair Salon
Hairdresser
0.4mi
Lash Line Studios
Hairdresser
0.41mi
Hollywood Nails Design
Nails
0.44mi
Medford Street Laundromat
Laundry
0.31mi
Get-N-Go
Convenience
0.12mi
Sky Braz
Convenience
0.26mi
Bostonian Convenience II
Convenience
0.27mi
Odds & Ends Thrift Shop
Variety Store
0.28mi
Walgreens
Pharmacy
0.46mi
125 Highland Ave
0.02mi
Highland Ave @ Trull Ln
0.03mi
Highland Ave @ Central St
0.13mi
Highland Ave @ Central St
0.13mi
Highland Ave @ School St
0.14mi
Highland Ave @ School St
0.15mi
Medford St @ School St
0.21mi
Medford St @ School St
0.22mi
Seller's Representative: The Steve Bremis Team, Steve Bremis Realty Group
MLS ID#: 73294197
© 2024 MLS Property Information Network, Inc.. All rights reserved.
The property listing data and information set forth herein were provided to MLS Property Information Network, Inc. from third party sources, including sellers, lessors and public records, and were compiled by MLS Property Information Network, Inc. The property listing data and information are for the personal, non commercial use of consumers having a good faith interest in purchasing or leasing listed properties of the type displayed to them and may not be used for any purpose other than to identify prospective properties which such consumers may have a good faith interest in purchasing or leasing. MLS Property Information Network, Inc. and its subscribers disclaim any and all representations and warranties as to the accuracy of the property listing data and information set forth herein.
MLS PIN data last updated at 2024-09-24 15:43:00



