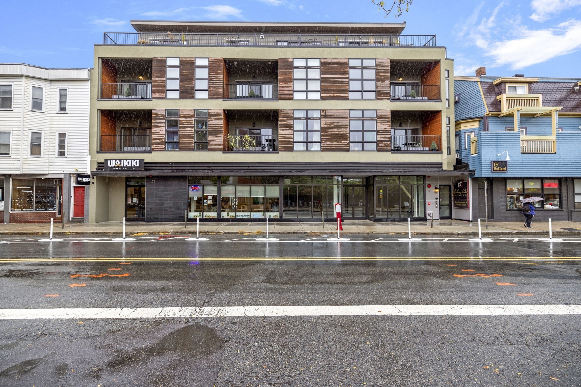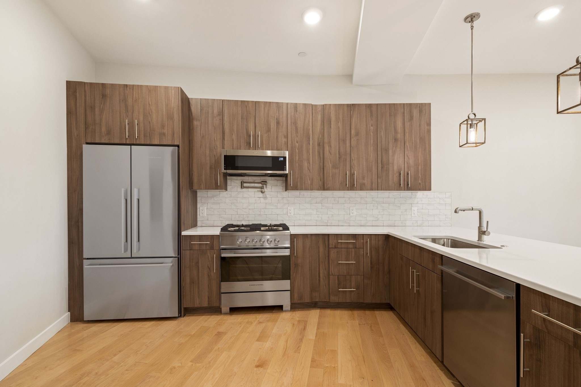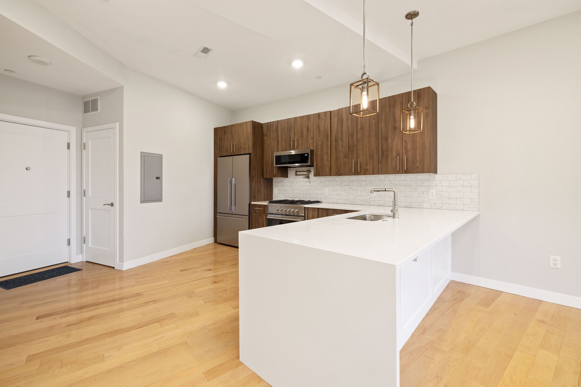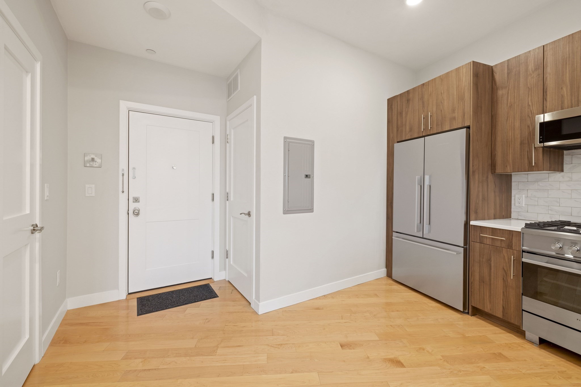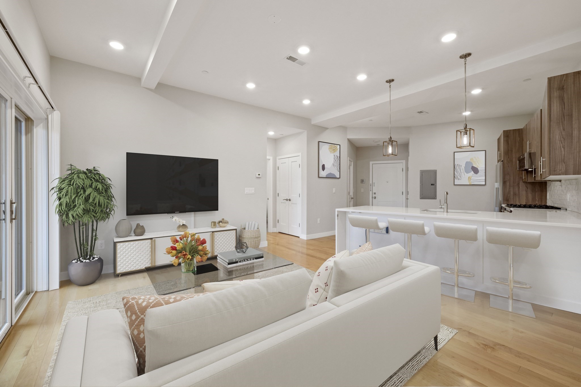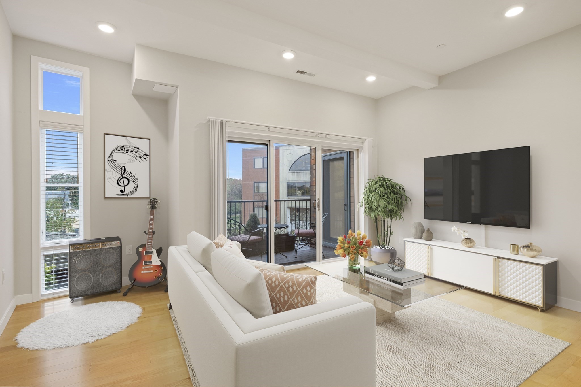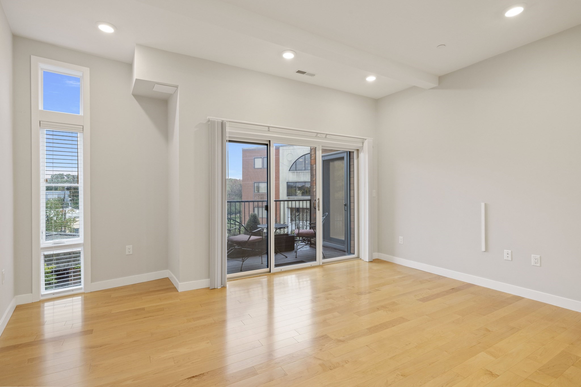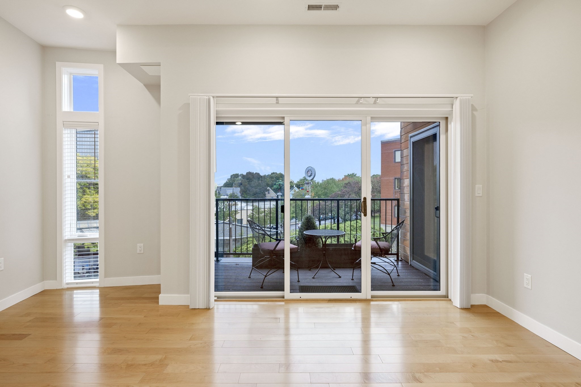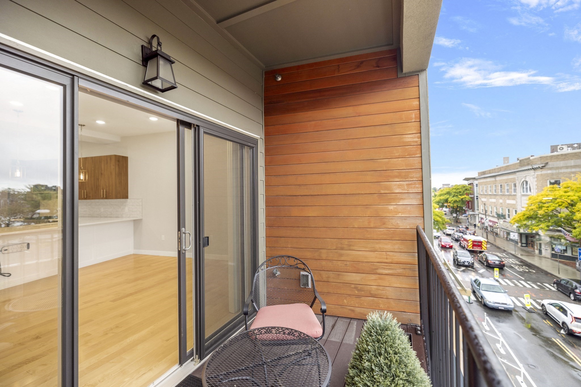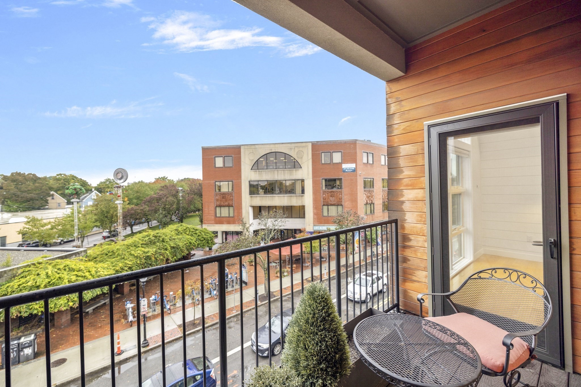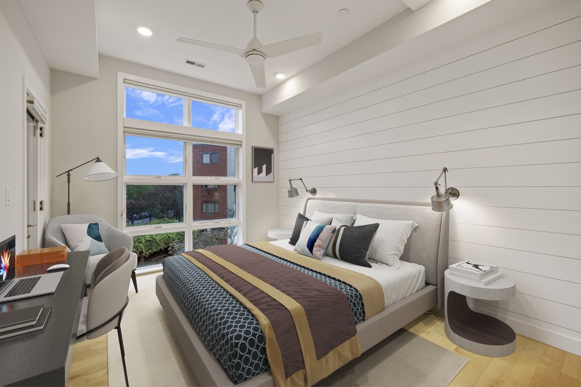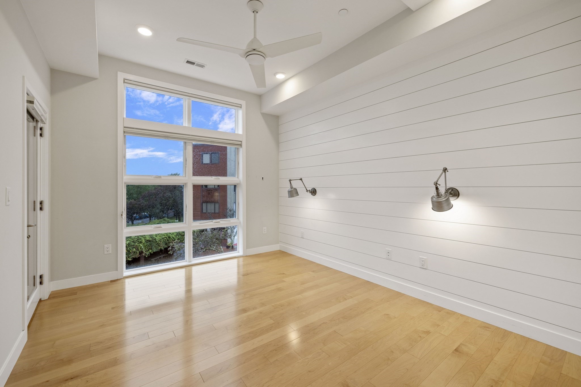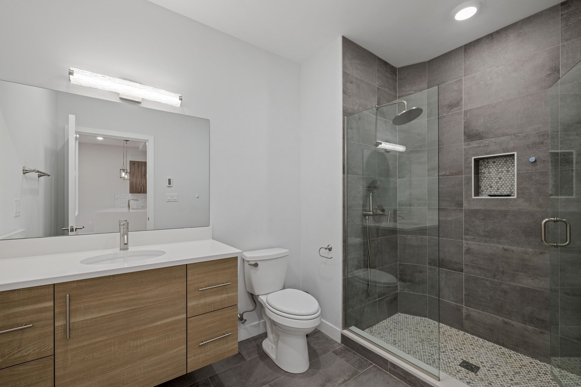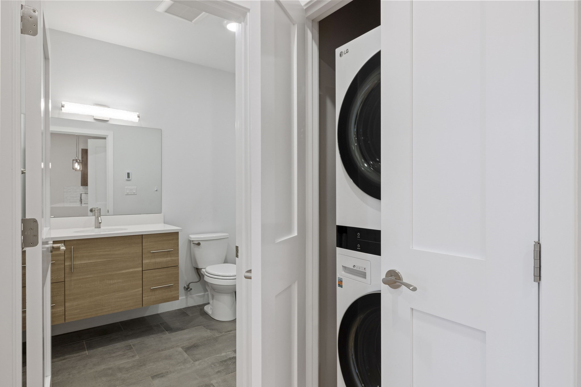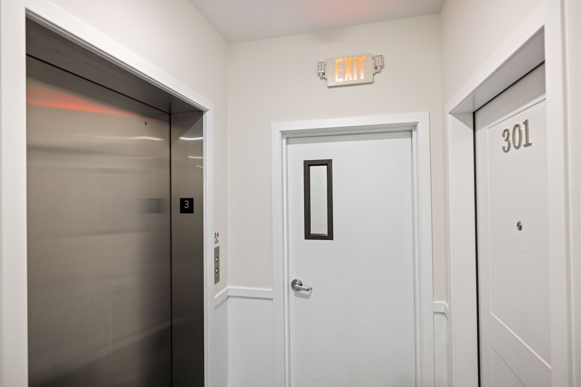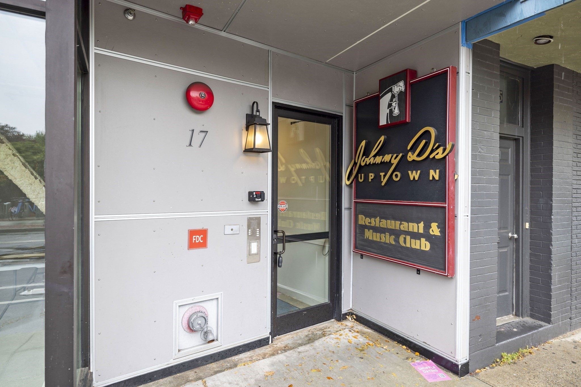Property Description
Property Overview
Property Details click or tap to expand
Kitchen, Dining, and Appliances
- Kitchen Dimensions: 27X16
- Kitchen Level: Third Floor
- Countertops - Stone/Granite/Solid, Flooring - Hardwood, Lighting - Pendant, Open Floor Plan, Pot Filler Faucet, Recessed Lighting
- Dishwasher, Disposal, Dryer, Microwave, Range, Refrigerator, Washer, Washer Hookup
Bedrooms
- Bedrooms: 1
- Master Bedroom Dimensions: 16X11
- Master Bedroom Level: Third Floor
- Master Bedroom Features: Ceiling Fan(s), Closet - Double, Flooring - Hardwood, Lighting - Sconce, Recessed Lighting
Other Rooms
- Total Rooms: 3
- Living Room Dimensions: 27X16
- Living Room Level: Third Floor
- Living Room Features: Cable Hookup, Closet - Walk-in, Flooring - Hardwood, Open Floor Plan, Recessed Lighting
Bathrooms
- Full Baths: 1
- Bathroom 1 Dimensions: 10X6
- Bathroom 1 Level: Third Floor
- Bathroom 1 Features: Bathroom - 3/4, Bathroom - Tiled With Shower Stall, Countertops - Stone/Granite/Solid, Flooring - Stone/Ceramic Tile, Recessed Lighting
Amenities
- Amenities: Bike Path, House of Worship, Park, Public Transportation, Shopping, T-Station, University, Walk/Jog Trails
- Association Fee Includes: Elevator, Master Insurance, Refuse Removal, Reserve Funds, Snow Removal
Utilities
- Heating: Extra Flue, Forced Air, Gas, Heat Pump, Oil, Radiant
- Heat Zones: 2
- Cooling: Central Air
- Cooling Zones: 1
- Electric Info: 100 Amps, Other (See Remarks)
- Energy Features: Insulated Doors, Insulated Windows, Prog. Thermostat
- Utility Connections: for Electric Dryer, for Gas Range, Washer Hookup
- Water: City/Town Water, Private
- Sewer: City/Town Sewer, Private
Unit Features
- Square Feet: 712
- Unit Building: 301
- Unit Level: 3
- Unit Placement: Upper
- Interior Features: Intercom
- Security: Intercom
- Floors: 1
- Pets Allowed: No
- Laundry Features: In Unit
- Accessability Features: No
Condo Complex Information
- Condo Name: Johnny D's Uptown Gardens Condominium
- Condo Type: Condo
- Complex Complete: Yes
- Number of Units: 7
- Number of Units Owner Occupied: 7
- Owner Occupied Data Source: Owner
- Elevator: Yes
- Condo Association: U
- HOA Fee: $232
- Fee Interval: Monthly
- Management: Owner Association
Construction
- Year Built: 2020
- Style: Mid-Rise, Other (See Remarks), Split Entry
- Construction Type: Aluminum, Frame
- Roof Material: Rubber
- UFFI: No
- Flooring Type: Hardwood, Tile
- Lead Paint: Unknown
- Warranty: No
Exterior & Grounds
- Exterior Features: Balcony
- Pool: No
Other Information
- MLS ID# 73300801
- Last Updated: 10/14/24
- Documents on File: Aerial Photo, Building Permit, Floor Plans, Investment Analysis, Legal Description, Management Association Bylaws, Master Deed, Perc Test, Septic Design, Site Plan, Subdivision Approval, Unit Deed
- Terms: Contract for Deed, Rent w/Option
Property History click or tap to expand
| Date | Event | Price | Price/Sq Ft | Source |
|---|---|---|---|---|
| 10/14/2024 | Active | $799,900 | $1,123 | MLSPIN |
| 10/10/2024 | New | $799,900 | $1,123 | MLSPIN |
| 05/05/2021 | Sold | $724,000 | $1,017 | MLSPIN |
| 02/16/2021 | Under Agreement | $749,900 | $1,053 | MLSPIN |
| 12/18/2020 | Extended | $749,900 | $1,053 | MLSPIN |
| 10/14/2020 | Active | $749,900 | $1,053 | MLSPIN |
Mortgage Calculator
Map & Resources
Lowe School
School
0.18mi
Tufts Educational Day Care Center
Special Education, Grades: PK-K
0.29mi
Wild Rose Montessori
School
0.3mi
Wild Rose Montessori School
Private School, Grades: K-3
0.3mi
Capucine Montessori School
School
0.36mi
Tufts University
University
0.38mi
Pine Village Preschool
Grades: PK-K
0.41mi
Bright Horizons
Grades: PK-K
0.44mi
Saloon
Bar
0.14mi
Shine Square Pub
Bar
0.45mi
Life Alive Organic Café
Cafe. Offers: Vegan
0.02mi
Nine Bar Espresso
Coffee Shop
0.02mi
Shirley
Sandwich (Cafe). Offers: Vegan, Vegetarian
0.05mi
Mr. Crêpe
Crepe (Cafe)
0.06mi
Starbucks
Coffee Shop
0.12mi
Diesel Cafe
Coffee Shop & Sandwich & Ice Cream (Cafe). Offers: Vegan, Vegetarian
0.13mi
Porter Square Veterinarian
Veterinary
0.29mi
Somerville Fire Department
Fire Station
0.42mi
Cambridge Fire Department
Fire Station
0.44mi
Somerville Theater
Cinema
0.04mi
Rockwell
Theatre
0.14mi
Tufts University Tennis Courts
Sports Centre. Sports: Basketball, Tennis
0.4mi
Kraft Field
Sports Centre. Sports: Soccer
0.4mi
Zimman Field
Sports Centre. Sports: Athletics, American Football
0.44mi
Boston Sports Club
Fitness Centre. Sports: Fitness
0.07mi
Seven Hills Park
Municipal Park
0.03mi
Somerville Community Path
Municipal Park
0.09mi
Hodgkins-Curtin Park
Municipal Park
0.15mi
Kenney Park
Municipal Park
0.18mi
Community Path
Municipal Park
0.21mi
Alewife Linear Park
Park
0.24mi
Powder House Park
Municipal Park
0.34mi
Alewife Linear Park
Park
0.36mi
Tot Lot
Playground
0.41mi
Bergin Playground
Playground
0.46mi
Flatbread Company
Bowling Alley
0.13mi
Speedway
Gas Station
0.43mi
Ann Marie's
Hairdresser
0.01mi
Salon Femia
Beauty
0.03mi
Evie
Hairdresser
0.06mi
Foster's Barber Shop
Hairdresser
0.06mi
Eyebrow Threading Spa
Eyebrow
0.06mi
Lumar Hair Salon
Hairdresser
0.06mi
Marilyn James
Hairdresser
0.07mi
CVS Pharmacy
Pharmacy
0.08mi
Food Land
Supermarket
0.31mi
Metamorphosis
Furniture
0.13mi
7-Eleven
Convenience
0.05mi
PK's Convenience
Convenience
0.14mi
7-Eleven
Convenience
0.26mi
L. A. Market
Convenience
0.33mi
Y Not Variety
Convenience
0.38mi
Holland St @ Dover St
0.03mi
College Ave @ Highland Ave
0.06mi
Davis
0.08mi
Holland St @ Simpson Ave
0.16mi
Holland St @ Jay St
0.17mi
Elm St @ Chester St
0.17mi
Grove St @ Highland Ave
0.17mi
College Ave @ William St
0.19mi
Seller's Representative: Jennifer M. Keenan, Keller Williams Realty Boston Northwest
MLS ID#: 73300801
© 2024 MLS Property Information Network, Inc.. All rights reserved.
The property listing data and information set forth herein were provided to MLS Property Information Network, Inc. from third party sources, including sellers, lessors and public records, and were compiled by MLS Property Information Network, Inc. The property listing data and information are for the personal, non commercial use of consumers having a good faith interest in purchasing or leasing listed properties of the type displayed to them and may not be used for any purpose other than to identify prospective properties which such consumers may have a good faith interest in purchasing or leasing. MLS Property Information Network, Inc. and its subscribers disclaim any and all representations and warranties as to the accuracy of the property listing data and information set forth herein.
MLS PIN data last updated at 2024-10-14 03:05:00



