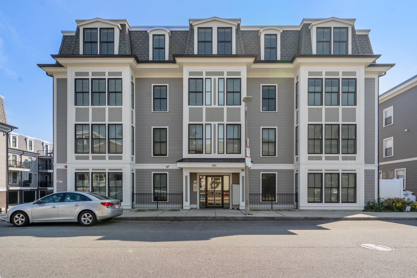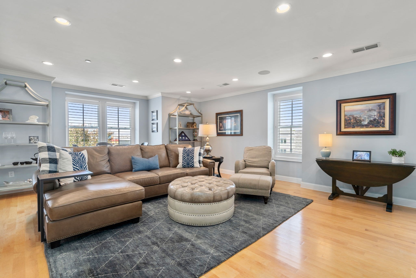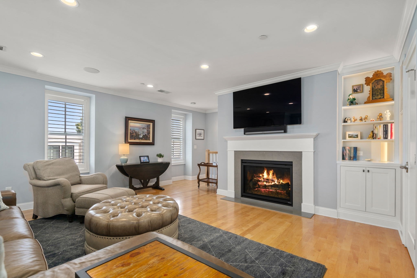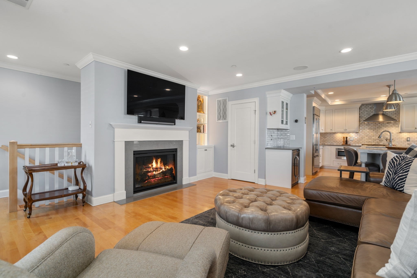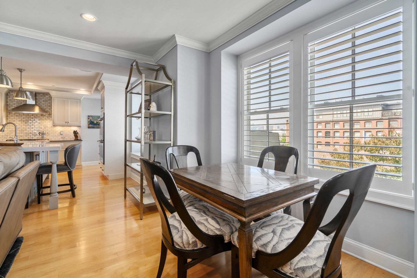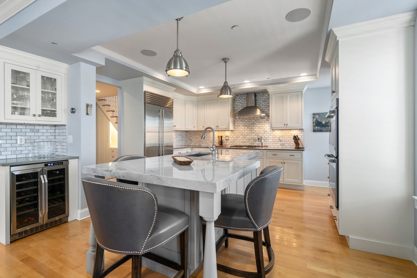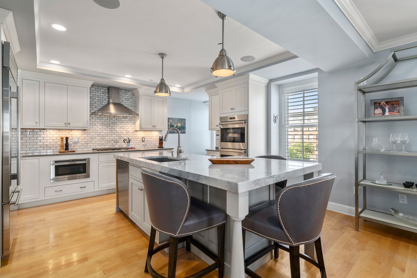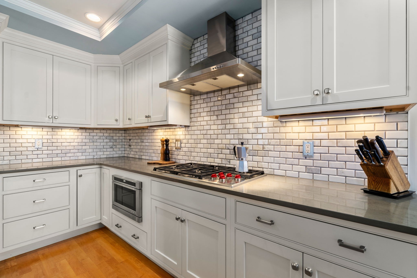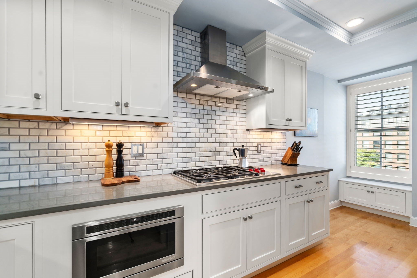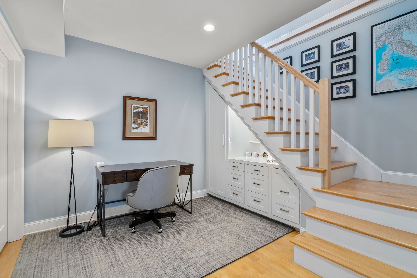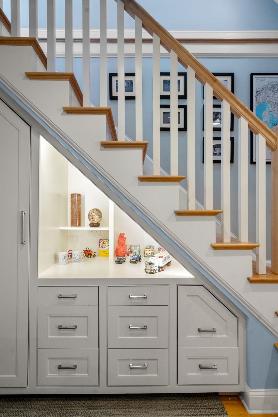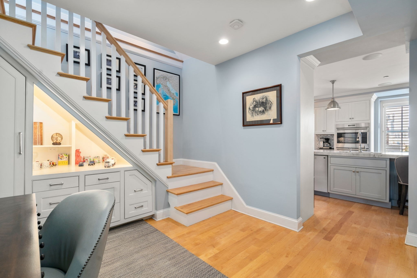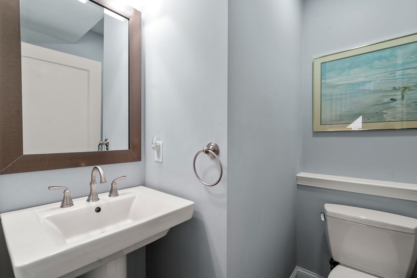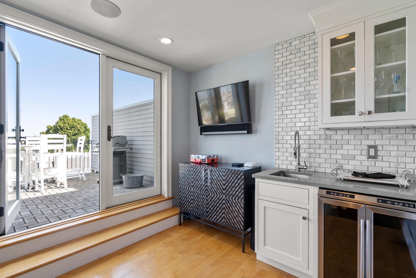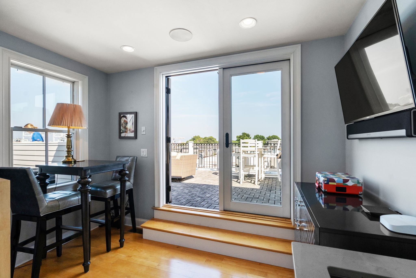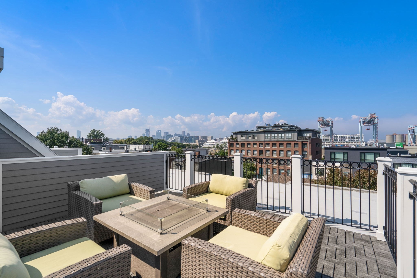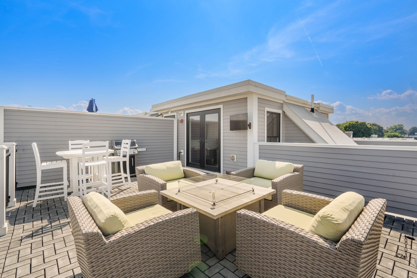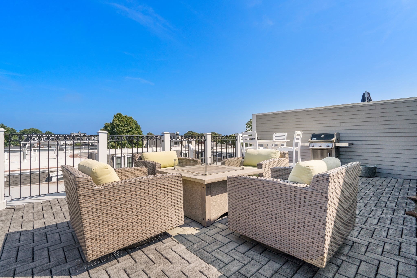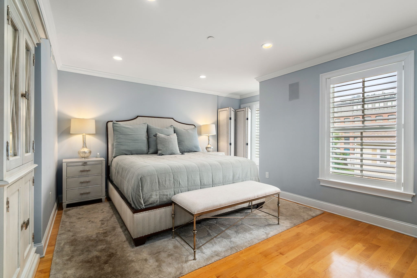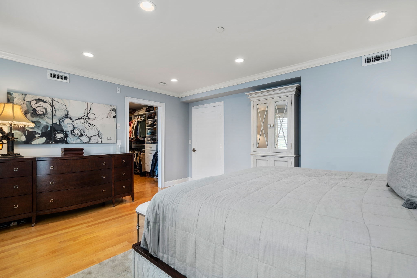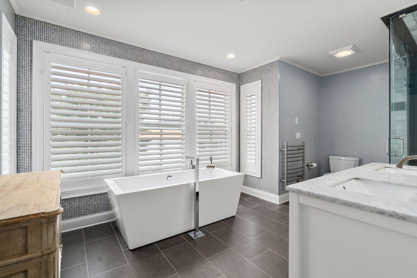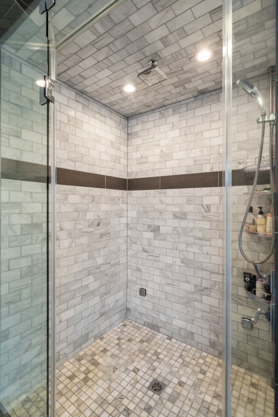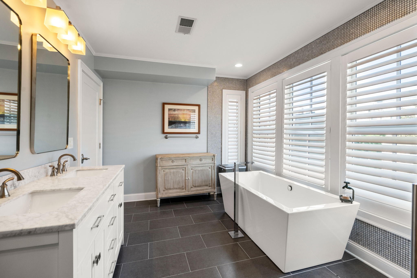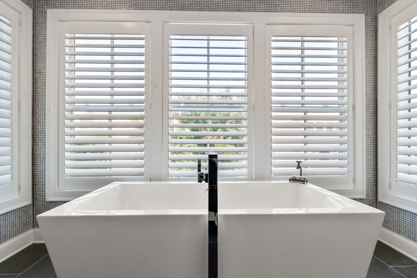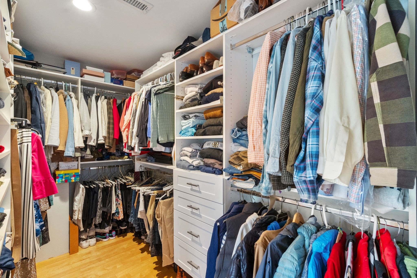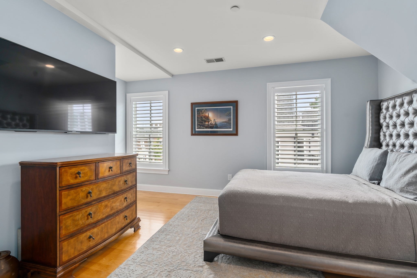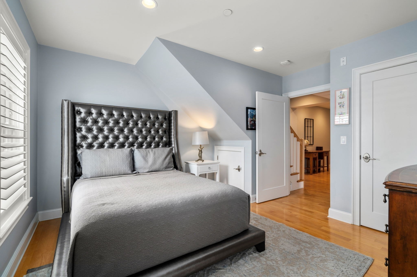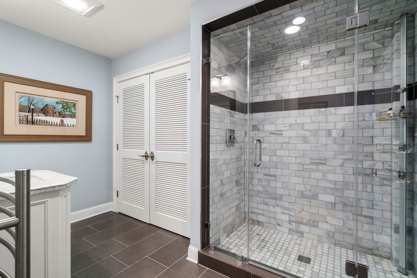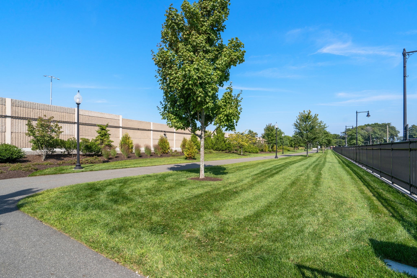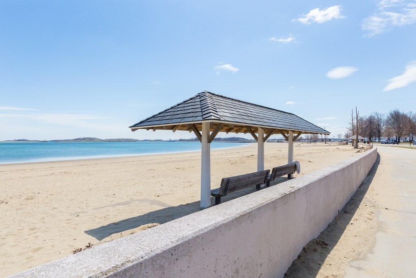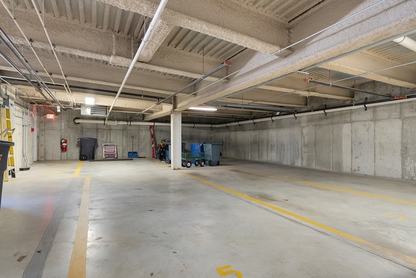Property Description
Property Overview
Property Details click or tap to expand
Kitchen, Dining, and Appliances
- Kitchen Level: Third Floor
- Dishwasher, Disposal, Dryer, Freezer, Microwave, Range, Refrigerator, Wall Oven, Washer, Water Instant Hot
- Dining Room Level: Third Floor
Bedrooms
- Bedrooms: 2
- Master Bedroom Level: Second Floor
- Bedroom 2 Level: Second Floor
Other Rooms
- Total Rooms: 8
- Living Room Level: Third Floor
Bathrooms
- Full Baths: 2
- Half Baths 1
- Master Bath: 1
- Bathroom 1 Level: Second Floor
- Bathroom 1 Features: Bathroom - Double Vanity/Sink, Bathroom - Full, Bathroom - With Tub & Shower, Cable Hookup, Countertops - Upgraded, Double Vanity, Flooring - Stone/Ceramic Tile, Steam / Sauna, Window(s) - Bay/Bow/Box
- Bathroom 2 Level: Second Floor
- Bathroom 2 Features: Bathroom - Full, Bathroom - Tiled With Shower Stall
- Bathroom 3 Level: Third Floor
- Bathroom 3 Features: Bathroom - Half
Amenities
- Amenities: Bike Path, Conservation Area, Highway Access, House of Worship, Laundromat, Marina, Park, Private School, Public School, Public Transportation, Shopping, Tennis Court, University, Walk/Jog Trails
- Association Fee Includes: Elevator, Landscaping, Master Insurance, Snow Removal
Utilities
- Heating: Central Heat, Electric
- Heat Zones: 2
- Cooling: Central Air
- Cooling Zones: 2
- Utility Connections: for Gas Oven, for Gas Range
- Water: City/Town Water, Individual Meter, On-Site, Private
- Sewer: City/Town Sewer, Private
Unit Features
- Square Feet: 1860
- Unit Building: 12
- Unit Level: 3
- Interior Features: French Doors, Intercom, Sauna/Steam/Hot Tub
- Security: Intercom
- Floors: 2
- Pets Allowed: No
- Fireplaces: 1
- Laundry Features: In Unit
- Accessability Features: Unknown
Condo Complex Information
- Condo Type: Condo
- Complex Complete: Yes
- Number of Units: 16
- Number of Units Owner Occupied: 14
- Owner Occupied Data Source: Management
- Elevator: Yes
- Condo Association: U
- HOA Fee: $559
- Fee Interval: Monthly
- Management: Professional - Off Site
Construction
- Year Built: 2016
- Style: Mid-Rise, Other (See Remarks), Split Entry
- Roof Material: Rubber
- Flooring Type: Hardwood
- Lead Paint: Unknown
- Warranty: No
Garage & Parking
- Garage Parking: Attached, Deeded, Heated, Storage, Under
- Garage Spaces: 3
- Parking Features: 1-10 Spaces, Deeded, Off-Street, Open, Other (See Remarks), Paved Driveway
- Parking Spaces: 3
Exterior & Grounds
- Exterior Features: City View(s), Deck - Roof + Access Rights
- Pool: No
- Waterfront Features: Ocean, Walk to
- Distance to Beach: 1/10 to 3/10
- Beach Ownership: Public
- Beach Description: Ocean, Walk to
Other Information
- MLS ID# 73291165
- Last Updated: 09/21/24
Property History click or tap to expand
| Date | Event | Price | Price/Sq Ft | Source |
|---|---|---|---|---|
| 09/21/2024 | Active | $1,650,000 | $887 | MLSPIN |
| 09/17/2024 | New | $1,650,000 | $887 | MLSPIN |
| 12/09/2020 | Sold | $1,455,000 | $782 | MLSPIN |
| 10/27/2020 | Under Agreement | $1,499,000 | $806 | MLSPIN |
| 10/16/2020 | Contingent | $1,499,000 | $806 | MLSPIN |
| 09/15/2020 | Active | $1,499,000 | $806 | MLSPIN |
| 07/15/2020 | Canceled | $1,649,000 | $887 | MLSPIN |
| 06/10/2020 | Active | $1,699,000 | $913 | MLSPIN |
| 06/10/2020 | Active | $1,649,000 | $887 | MLSPIN |
| 11/19/2015 | Expired | $1,299,999 | $694 | MLSPIN |
| 07/18/2015 | Contingent | $1,299,999 | $694 | MLSPIN |
| 06/15/2015 | Price Change | $1,299,999 | $694 | MLSPIN |
| 06/15/2015 | Price Change | $1,350,000 | $721 | MLSPIN |
Mortgage Calculator
Map & Resources
South Boston Catholic Academy
Private School, Grades: PK-5
0.13mi
South Boston Catholic Academy
Private School, Grades: PK-8
0.13mi
Perry Elementary School
Public Elementary School, Grades: PK-6
0.38mi
Murphy's Law
Bar
0.4mi
Boston Bagel Company
Sandwich (Cafe)
0.4mi
Molly Moo's
Ice Cream (Cafe)
0.4mi
Starbucks
Coffee Shop
0.42mi
The Galley Diner
Diner Restaurant
0.03mi
Local 149
American Restaurant
0.3mi
Village Pizza & Grill
Italian Restaurant
0.39mi
Petula’s
Restaurant
0.44mi
Boston Fire Department Engine 2, Ladder 19
Fire Station
0.5mi
East First Street Dog Park
Dog Park
0.19mi
Thomas J. Butler Memorial Park
Park
0.07mi
Christopher Lee Playground
Municipal Park
0.13mi
Marine Park
State Park
0.15mi
Medal of Honor Park
Municipal Park
0.18mi
East First Street Dog Park
Park
0.18mi
Marine Park
Park
0.19mi
Lincoln Square
Park
0.34mi
The Island Store
Convenience
0.3mi
P St @ E 2nd St
0.03mi
E 1st St @ P St
0.07mi
E 1st St opp O St
0.09mi
E 1st St @ O St
0.1mi
P St @ E Broadway
0.11mi
E Broadway @ P St
0.12mi
E Broadway @ O St
0.13mi
Farragut Rd opp E 2nd St
0.14mi
Seller's Representative: Paul Whaley/Charlie Ring Team, Coldwell Banker Realty - Boston
MLS ID#: 73291165
© 2024 MLS Property Information Network, Inc.. All rights reserved.
The property listing data and information set forth herein were provided to MLS Property Information Network, Inc. from third party sources, including sellers, lessors and public records, and were compiled by MLS Property Information Network, Inc. The property listing data and information are for the personal, non commercial use of consumers having a good faith interest in purchasing or leasing listed properties of the type displayed to them and may not be used for any purpose other than to identify prospective properties which such consumers may have a good faith interest in purchasing or leasing. MLS Property Information Network, Inc. and its subscribers disclaim any and all representations and warranties as to the accuracy of the property listing data and information set forth herein.
MLS PIN data last updated at 2024-09-21 03:05:00



