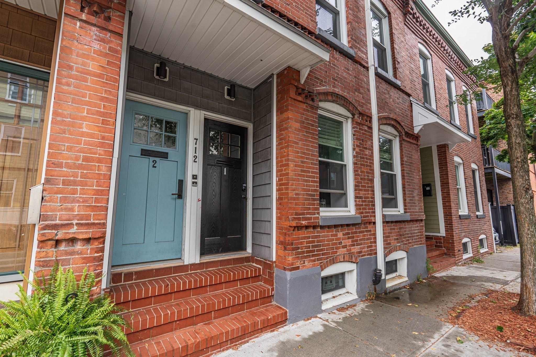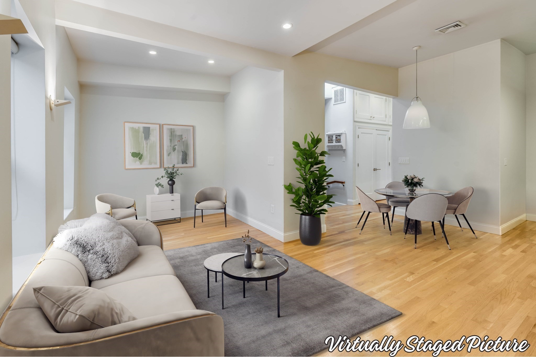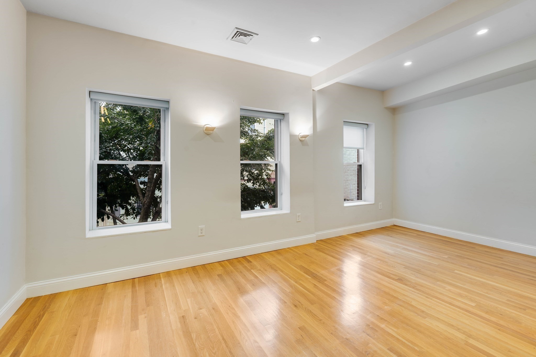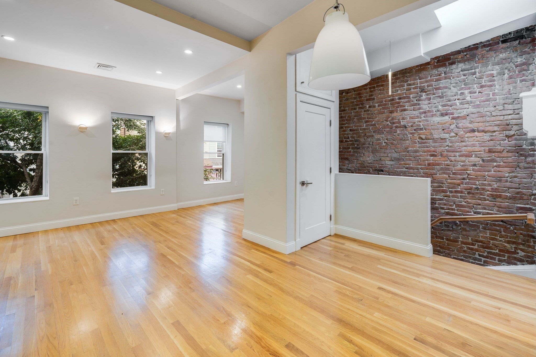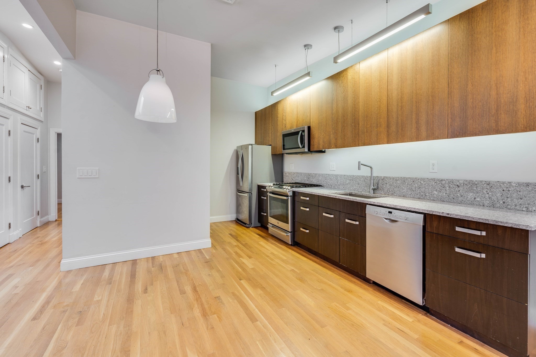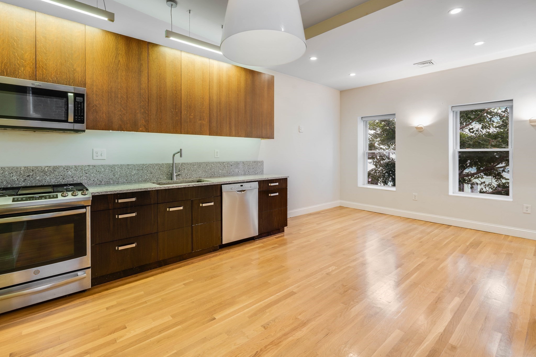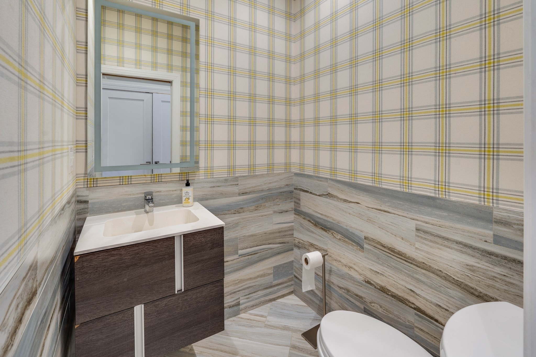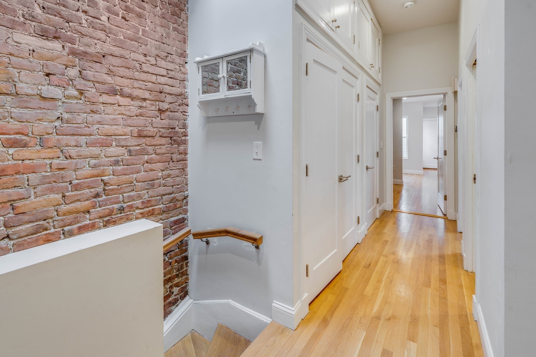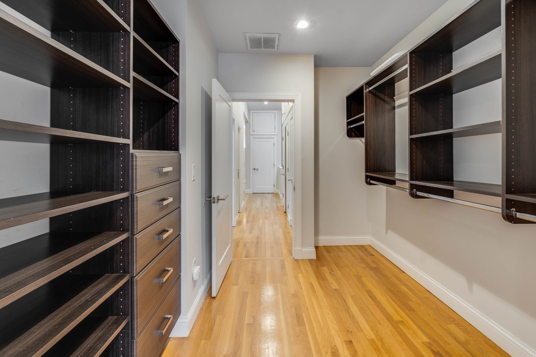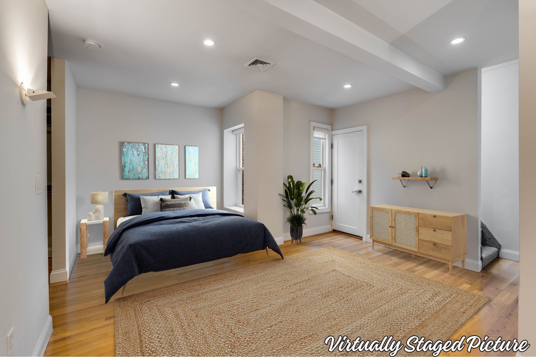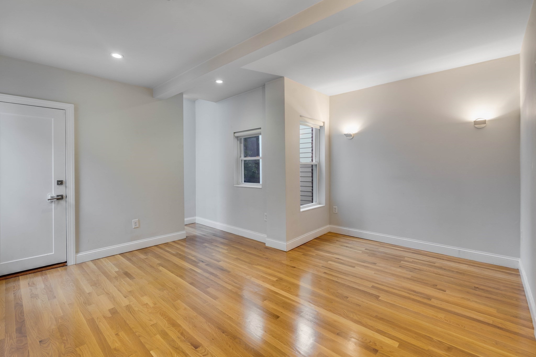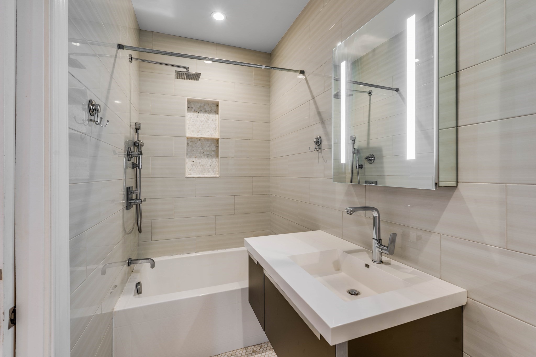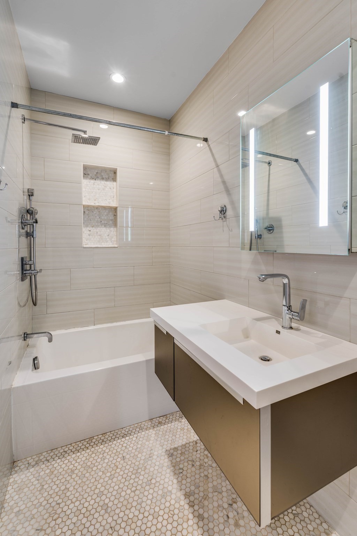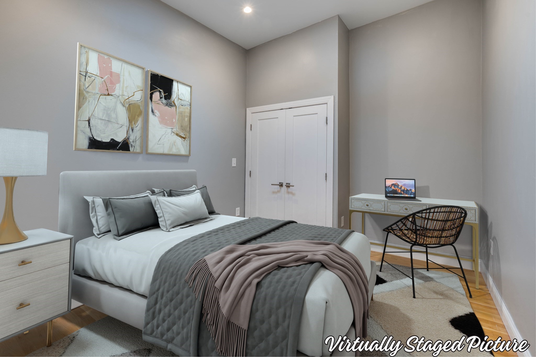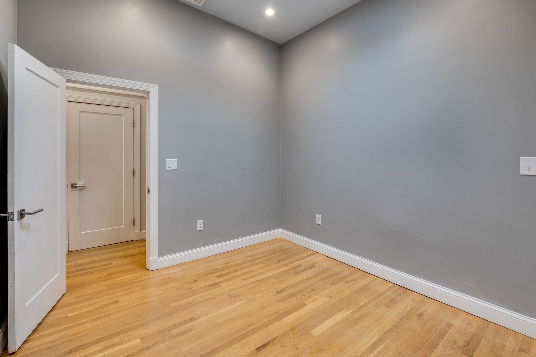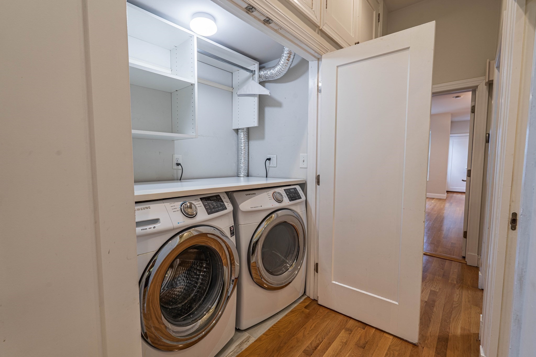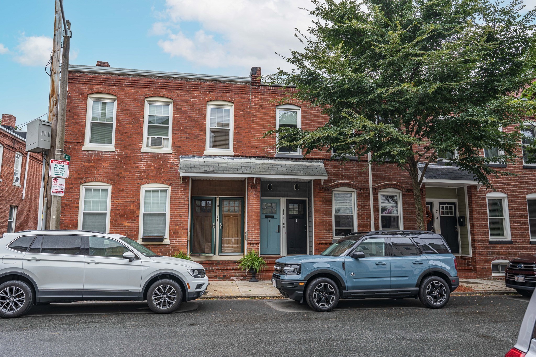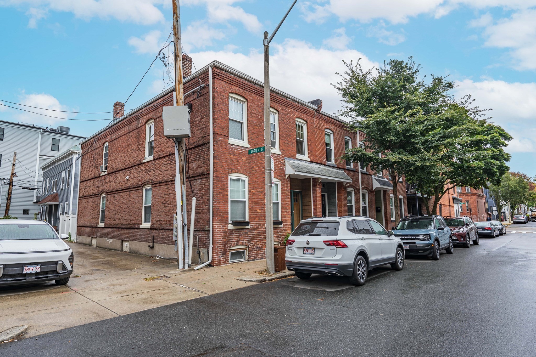Property Description
Property Overview
Property Details click or tap to expand
Kitchen, Dining, and Appliances
- Kitchen Dimensions: 15X16
- Kitchen Level: Second Floor
- Cabinets - Upgraded, Closet/Cabinets - Custom Built, Countertops - Stone/Granite/Solid, Countertops - Upgraded, Flooring - Hardwood, Lighting - Overhead, Stainless Steel Appliances
- Dishwasher, Disposal, Dryer, Microwave, Range, Refrigerator, Washer, Washer Hookup
Bedrooms
- Bedrooms: 2
- Master Bedroom Dimensions: 19X17
- Master Bedroom Level: Second Floor
- Master Bedroom Features: Bathroom - Full, Closet - Walk-in, Flooring - Hardwood, Recessed Lighting
- Bedroom 2 Dimensions: 11X10
- Bedroom 2 Level: Second Floor
- Master Bedroom Features: Closet, Flooring - Hardwood, Recessed Lighting, Skylight
Other Rooms
- Total Rooms: 4
- Living Room Dimensions: 19X8
- Living Room Level: Second Floor
- Living Room Features: Flooring - Hardwood, Recessed Lighting
Bathrooms
- Full Baths: 1
- Half Baths 1
- Master Bath: 1
- Bathroom 1 Dimensions: 10X5
- Bathroom 1 Level: Second Floor
- Bathroom 1 Features: Bathroom - Full, Bathroom - Tiled With Tub & Shower, Flooring - Stone/Ceramic Tile, Recessed Lighting
- Bathroom 2 Dimensions: 5X5
- Bathroom 2 Level: Second Floor
- Bathroom 2 Features: Bathroom - Half, Flooring - Stone/Ceramic Tile
Amenities
- Amenities: Highway Access, House of Worship, Medical Facility, Park, Private School, Public School, Public Transportation, Shopping, T-Station, University
- Association Fee Includes: Master Insurance, Water
Utilities
- Heating: Extra Flue, Forced Air, Gas, Heat Pump, Oil
- Heat Zones: 1
- Cooling: Central Air
- Cooling Zones: 1
- Electric Info: 200 Amps, Circuit Breakers, Underground
- Utility Connections: for Gas Dryer, for Gas Oven, for Gas Range, Washer Hookup
- Water: City/Town Water, Private
- Sewer: City/Town Sewer, Private
Unit Features
- Square Feet: 1060
- Unit Building: 2
- Unit Level: 2
- Unit Placement: Street
- Floors: 1
- Pets Allowed: Yes
- Laundry Features: In Unit
- Accessability Features: Unknown
Condo Complex Information
- Condo Type: Condo
- Complex Complete: Yes
- Number of Units: 2
- Elevator: No
- Condo Association: U
- HOA Fee: $191
- Fee Interval: Monthly
Construction
- Year Built: 1890
- Style: Cape, Floating Home, Historical, Low-Rise, Rowhouse, Victorian
- Construction Type: Aluminum, Frame
- Flooring Type: Hardwood, Tile, Wood
- Lead Paint: Unknown
- Warranty: No
Garage & Parking
- Parking Features: Attached, On Street Permit
Exterior & Grounds
- Exterior Features: Patio
- Pool: No
Other Information
- MLS ID# 73295329
- Last Updated: 09/26/24
Property History click or tap to expand
| Date | Event | Price | Price/Sq Ft | Source |
|---|---|---|---|---|
| 09/26/2024 | New | $829,900 | $783 | MLSPIN |
| 12/13/2021 | Canceled | $759,900 | $717 | MLSPIN |
| 09/30/2021 | Active | $759,900 | $717 | MLSPIN |
| 09/03/2018 | Expired | $739,000 | $697 | MLSPIN |
| 08/08/2018 | Sold | $725,000 | $684 | MLSPIN |
| 06/21/2018 | Under Agreement | $725,000 | $684 | MLSPIN |
| 06/08/2018 | Contingent | $725,000 | $684 | MLSPIN |
| 06/06/2018 | New | $725,000 | $684 | MLSPIN |
| 06/05/2018 | Temporarily Withdrawn | $739,000 | $697 | MLSPIN |
| 04/17/2018 | Back on Market | $749,000 | $707 | MLSPIN |
| 04/17/2018 | Back on Market | $789,000 | $744 | MLSPIN |
| 04/17/2018 | Back on Market | $739,000 | $697 | MLSPIN |
| 04/17/2018 | Contingent | $789,000 | $744 | MLSPIN |
| 04/03/2018 | Active | $789,000 | $744 | MLSPIN |
| 09/03/2009 | Sold | $420,000 | $396 | MLSPIN |
| 06/29/2009 | Under Agreement | $429,000 | $405 | MLSPIN |
| 04/24/2009 | Active | $429,000 | $405 | MLSPIN |
| 06/07/2007 | Expired | $529,000 | $481 | MLSPIN |
| 05/16/2007 | Temporarily Withdrawn | $529,000 | $481 | MLSPIN |
| 03/07/2007 | Price Change | $529,000 | $481 | MLSPIN |
| 03/07/2007 | Price Change | $479,000 | $435 | MLSPIN |
| 03/07/2007 | Price Change | $489,000 | $445 | MLSPIN |
Mortgage Calculator
Map & Resources
Perry Elementary School
Public Elementary School, Grades: PK-6
0.16mi
South Boston Catholic Academy
Private School, Grades: PK-5
0.17mi
South Boston Catholic Academy
Private School, Grades: PK-8
0.17mi
Tynan Elementary School
Public Elementary School, Grades: PK-6
0.35mi
St Peter Academy
Private School, Grades: K - 8
0.4mi
Murphy's Law
Bar
0.34mi
Boston Bagel Company
Sandwich (Cafe)
0.21mi
Starbucks
Coffee Shop
0.22mi
Molly Moo's
Ice Cream (Cafe)
0.3mi
Petula’s
Restaurant
0.2mi
Local 149
American Restaurant
0.23mi
Village Pizza & Grill
Italian Restaurant
0.24mi
Roza Lyons
Restaurant
0.29mi
Boston Fire Department Engine 2, Ladder 19
Fire Station
0.29mi
East First Street Dog Park
Dog Park
0.29mi
Lincoln Square
Park
0.1mi
Medal of Honor Park
Municipal Park
0.12mi
Christopher Lee Playground
Municipal Park
0.22mi
East First Street Dog Park
Park
0.29mi
Thomas J. Butler Memorial Park
Park
0.29mi
Kelly's Landing
Park
0.34mi
Marine Park
Park
0.35mi
South Boston Branch Library
Library
0.38mi
The Island Store
Convenience
0.02mi
Stop & Shop
Supermarket
0.27mi
E Broadway @ N St
0.11mi
E Broadway @ N St
0.11mi
E Broadway @ O St
0.17mi
E 8th St @ N St
0.18mi
E 8th @ Columbia Rd
0.19mi
E 8th St @ M St
0.19mi
E 8th St @ M St
0.2mi
Columbia Rd @ O St
0.21mi
Seller's Representative: Team Lillian Montalto, Lillian Montalto Signature Properties
MLS ID#: 73295329
© 2024 MLS Property Information Network, Inc.. All rights reserved.
The property listing data and information set forth herein were provided to MLS Property Information Network, Inc. from third party sources, including sellers, lessors and public records, and were compiled by MLS Property Information Network, Inc. The property listing data and information are for the personal, non commercial use of consumers having a good faith interest in purchasing or leasing listed properties of the type displayed to them and may not be used for any purpose other than to identify prospective properties which such consumers may have a good faith interest in purchasing or leasing. MLS Property Information Network, Inc. and its subscribers disclaim any and all representations and warranties as to the accuracy of the property listing data and information set forth herein.
MLS PIN data last updated at 2024-09-26 12:32:00



