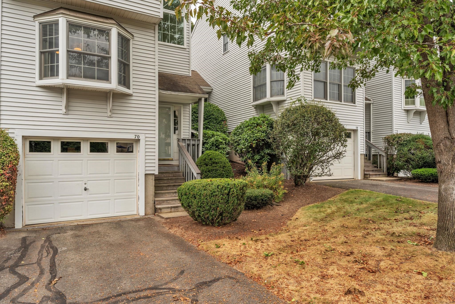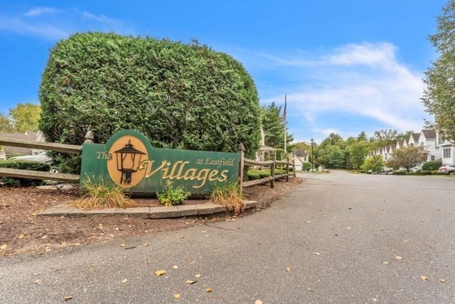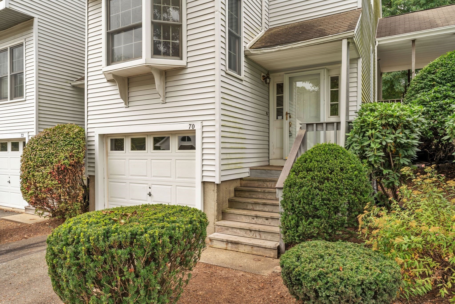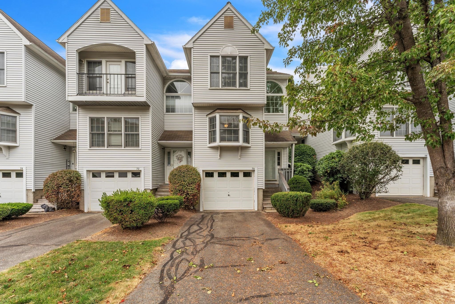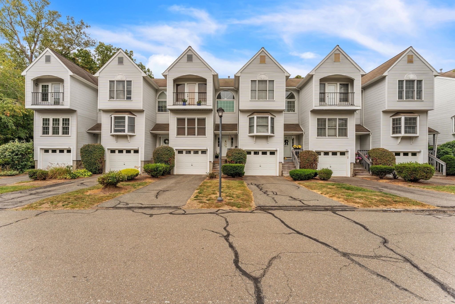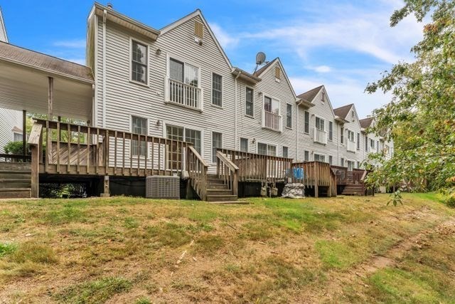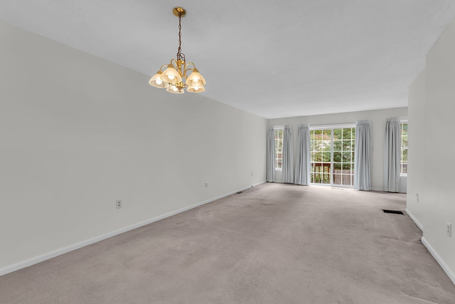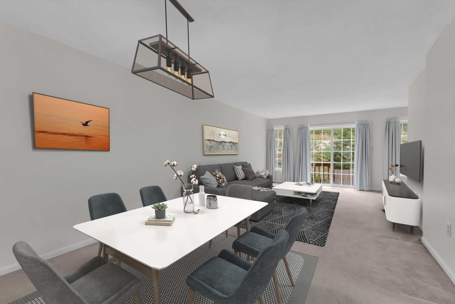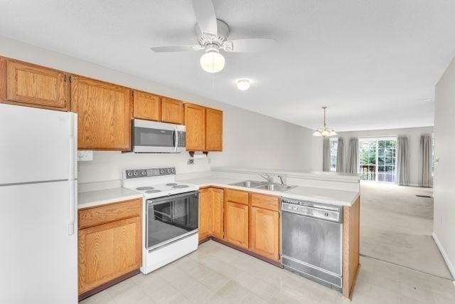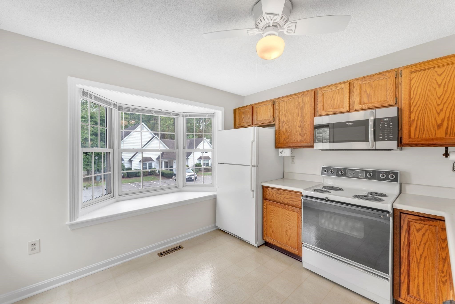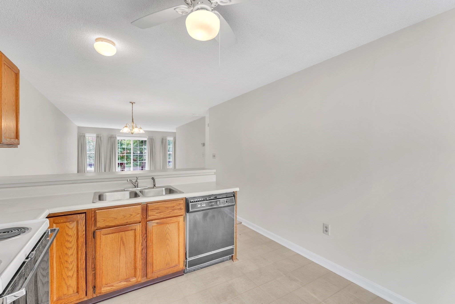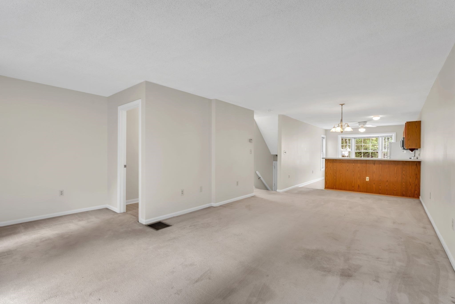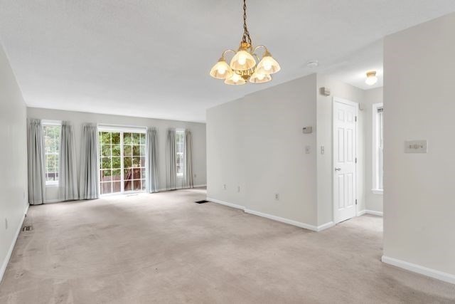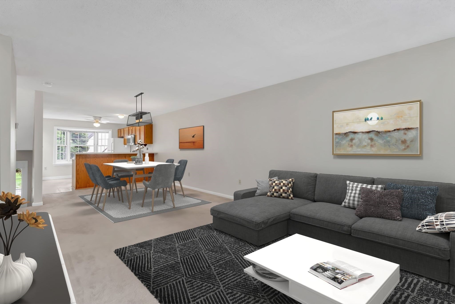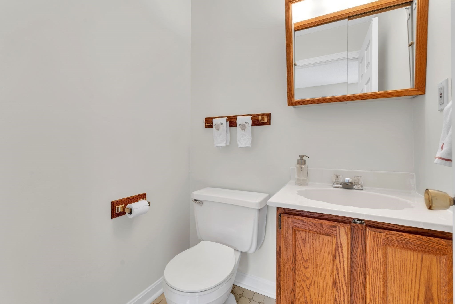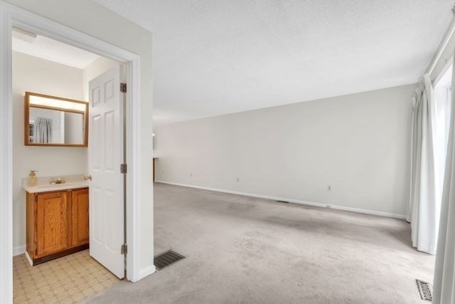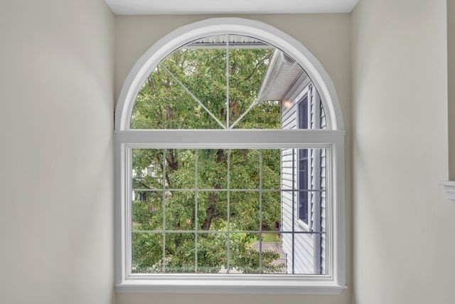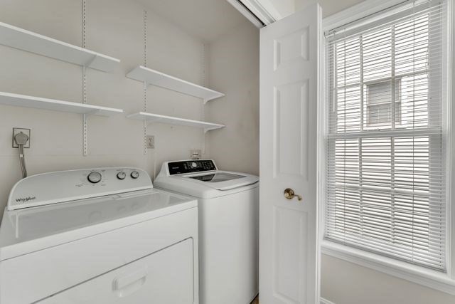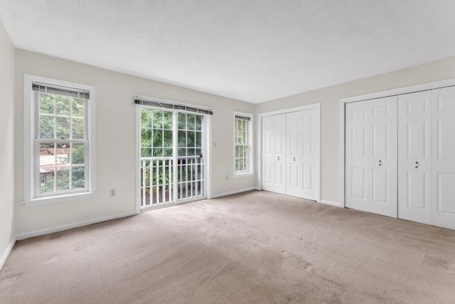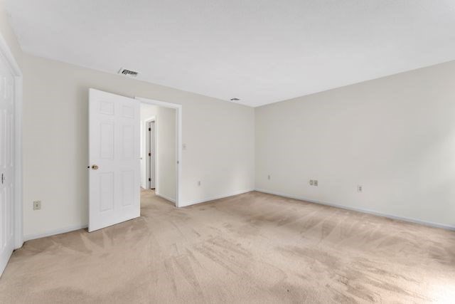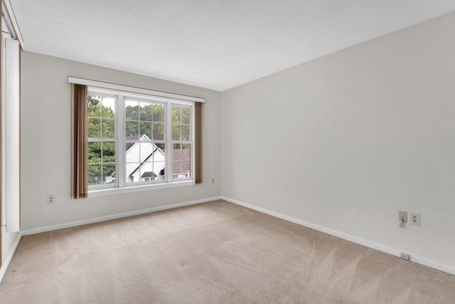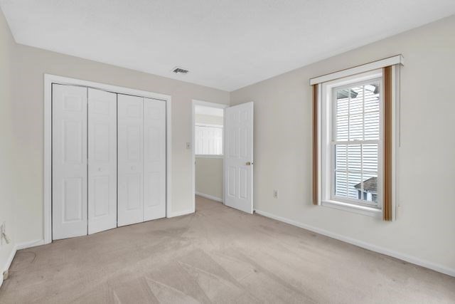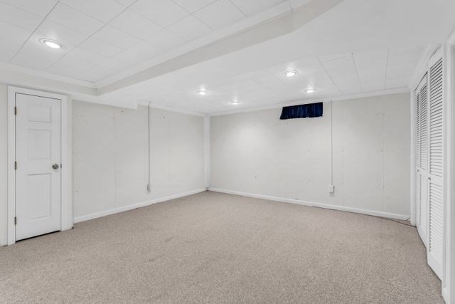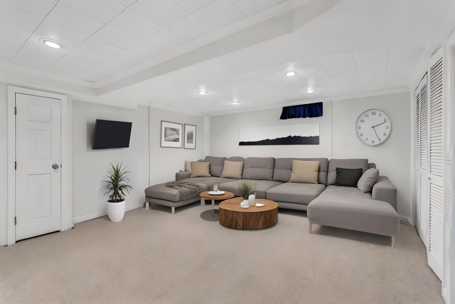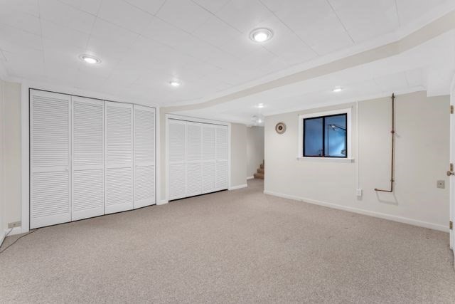Property Description
Property Overview
Property Details click or tap to expand
Kitchen, Dining, and Appliances
- Kitchen Level: First Floor
- Dining Area, Flooring - Laminate, Window(s) - Bay/Bow/Box
- Dishwasher, Disposal, Dryer, Microwave, Range, Refrigerator, Washer
- Dining Room Level: First Floor
- Dining Room Features: Flooring - Wall to Wall Carpet, Open Floor Plan
Bedrooms
- Bedrooms: 2
- Master Bedroom Level: Second Floor
- Master Bedroom Features: Closet - Double, Flooring - Wall to Wall Carpet, Slider
- Bedroom 2 Level: Second Floor
- Master Bedroom Features: Closet, Flooring - Wall to Wall Carpet
Other Rooms
- Total Rooms: 5
- Living Room Level: First Floor
- Living Room Features: Bathroom - Half, Deck - Exterior, Flooring - Wall to Wall Carpet, Slider
- Family Room Level: Basement
- Family Room Features: Closet, Flooring - Wall to Wall Carpet, Recessed Lighting
Bathrooms
- Full Baths: 1
- Half Baths 1
- Bathroom 1 Level: First Floor
- Bathroom 1 Features: Bathroom - Half
- Bathroom 2 Level: Second Floor
- Bathroom 2 Features: Bathroom - Full, Bathroom - With Tub & Shower, Double Vanity
Amenities
- Association Fee Includes: Exterior Maintenance, Landscaping, Master Insurance, Road Maintenance, Sewer, Snow Removal, Water
Utilities
- Heating: Extra Flue, Forced Air, Gas, Heat Pump, Humidifier, None, Oil, Other (See Remarks)
- Cooling: Central Air
- Water: City/Town Water, Private
- Sewer: City/Town Sewer, Private
Unit Features
- Square Feet: 1828
- Unit Building: 70
- Unit Level: 1
- Floors: 2
- Pets Allowed: No
- Accessability Features: Unknown
Condo Complex Information
- Condo Name: The Villages At Eastfield
- Condo Type: Condo
- Complex Complete: U
- Number of Units: 50
- Elevator: No
- Condo Association: U
- HOA Fee: $281
- Fee Interval: Monthly
Construction
- Year Built: 1989
- Style: , Garrison, Townhouse
- Lead Paint: Unknown
- Warranty: No
Garage & Parking
- Garage Parking: Attached
- Garage Spaces: 1
- Parking Features: 1-10 Spaces, Off-Street
- Parking Spaces: 1
Exterior & Grounds
- Pool: No
Other Information
- MLS ID# 73293769
- Last Updated: 09/26/24
Property History click or tap to expand
| Date | Event | Price | Price/Sq Ft | Source |
|---|---|---|---|---|
| 09/26/2024 | Contingent | $230,000 | $126 | MLSPIN |
| 09/23/2024 | New | $230,000 | $126 | MLSPIN |
Mortgage Calculator
Map & Resources
Warner School
Public Elementary School, Grades: PK-5
0.63mi
Springfield International Charter School
Charter School, Grades: K-12
0.78mi
Immaculate Conception School
School
1.23mi
Morris School
School
1.33mi
Indian Orchard Elementary School
Public Elementary School, Grades: PK-5
1.35mi
Wilbraham Middle School
Public Middle School, Grades: 6-8
1.36mi
Brickhouse Tavern
Bar
1.29mi
Boston Road Pizza
Pizzeria
0.9mi
Dunkin'
Donut & Coffee Shop
1.09mi
Sonic
Burger (Fast Food)
1.27mi
Encompass Health Rehabilitation Hospital of Western Massachusetts
Hospital. Speciality: Psychiatry
1.34mi
Springfield Fire Department
Fire Station
1.23mi
Springfield Fire Department
Fire Station
1.75mi
Eastfield 16
Cinema
0.26mi
Woodland Park Cons. Area
Municipal Park
0.22mi
The Preserve
Municipal Park
0.23mi
Keddy Tracts
Municipal Park
0.74mi
The Preserve
Municipal Park
0.75mi
Hardwood Hill
Municipal Park
0.79mi
Hallahan Acq.
Municipal Park
0.8mi
Merrill - Wrentham Bog
Municipal Park
0.81mi
Keddy Tracts
Municipal Park
0.97mi
Sixteen Acres Sch. Playground
Playground
1.29mi
Loon Pond Beach
Recreation Ground
0.99mi
TD Bank
Bank
0.61mi
WebsterBank
Bank
0.75mi
Polish National Credit Union
Bank
0.99mi
Berkshire Bank
Bank
0.99mi
Indian Orchard Barber Shop
Hairdresser
1.29mi
Mystery Ink
Tattoo
1.32mi
Aspen Dental
Dentist
0.81mi
Sunoco
Gas Station
0.85mi
Walgreens
Pharmacy
0.65mi
CVS Pharmacy
Pharmacy
0.95mi
Eastfield Mall
Mall
0.29mi
Stop & Shop
Supermarket
0.59mi
ALDI
Supermarket
0.92mi
Big Y Wilbraham
Supermarket
1.03mi
Walmart Supercenter
Supermarket
1.14mi
Save A lot shopping market
Supermarket
1.34mi
Seller's Representative: Katherine Riley, Riley Home Realty, LLC
MLS ID#: 73293769
© 2024 MLS Property Information Network, Inc.. All rights reserved.
The property listing data and information set forth herein were provided to MLS Property Information Network, Inc. from third party sources, including sellers, lessors and public records, and were compiled by MLS Property Information Network, Inc. The property listing data and information are for the personal, non commercial use of consumers having a good faith interest in purchasing or leasing listed properties of the type displayed to them and may not be used for any purpose other than to identify prospective properties which such consumers may have a good faith interest in purchasing or leasing. MLS Property Information Network, Inc. and its subscribers disclaim any and all representations and warranties as to the accuracy of the property listing data and information set forth herein.
MLS PIN data last updated at 2024-09-26 19:47:00



