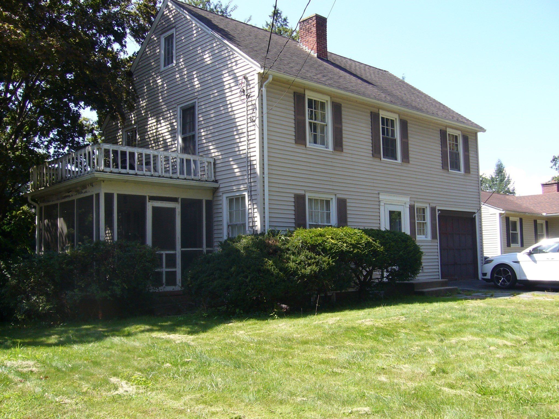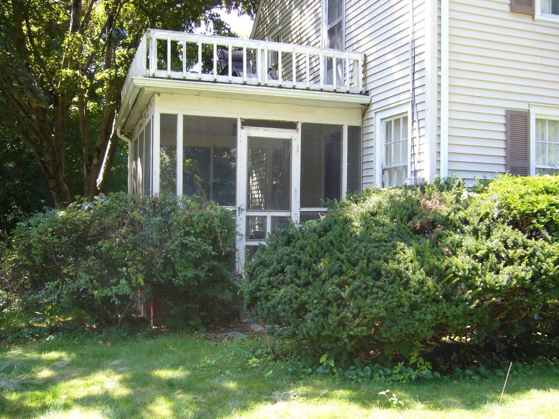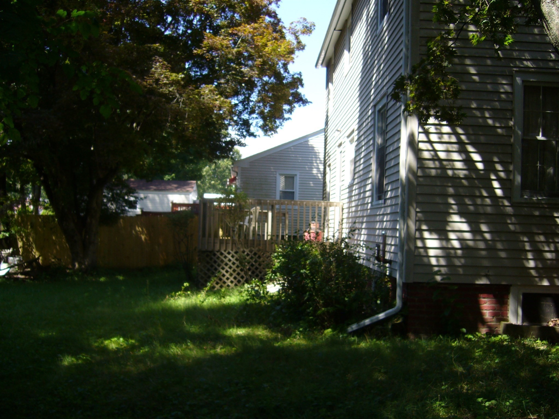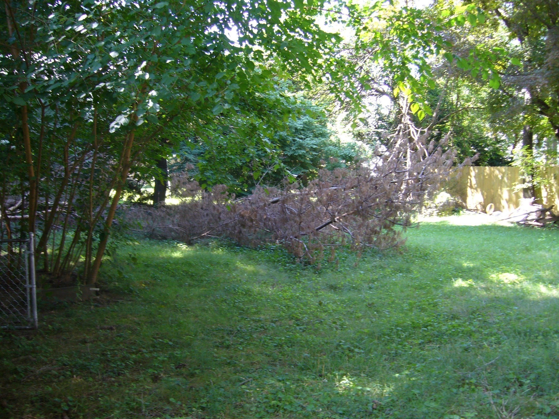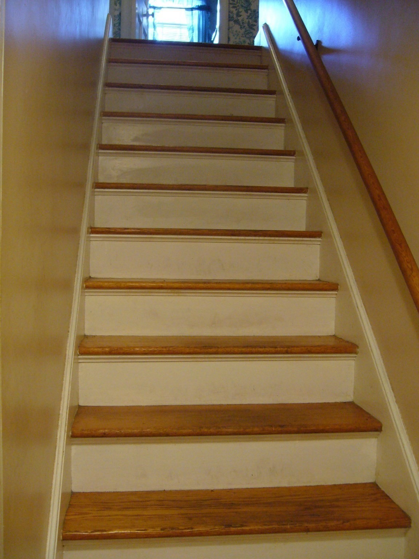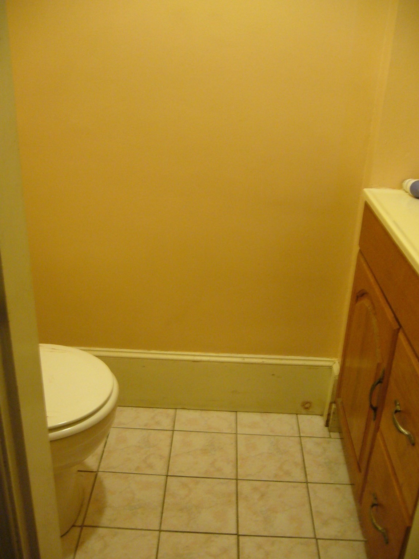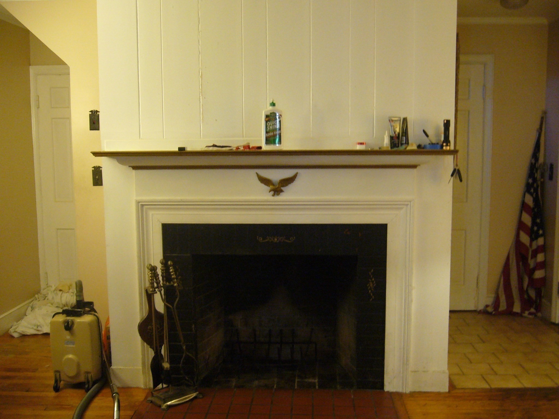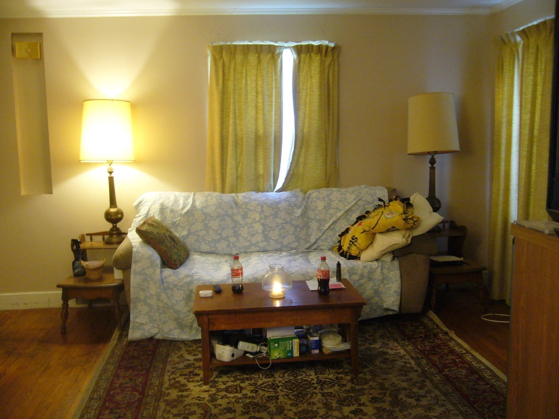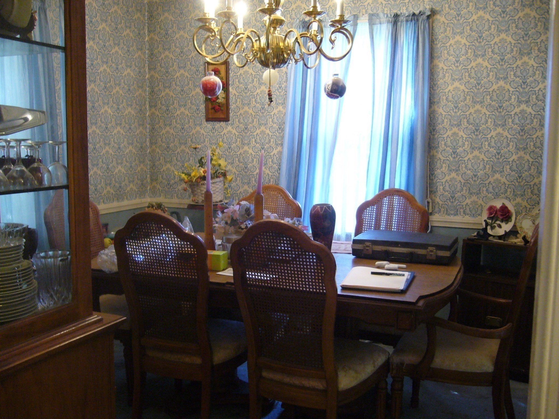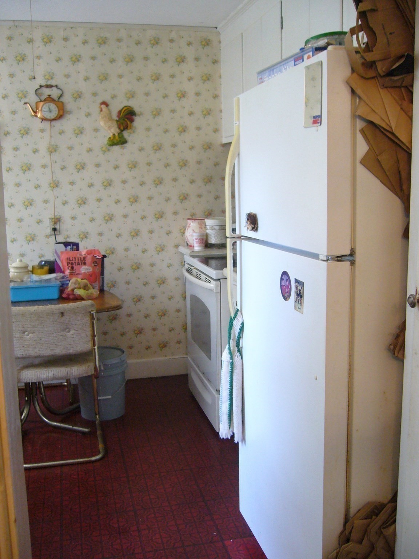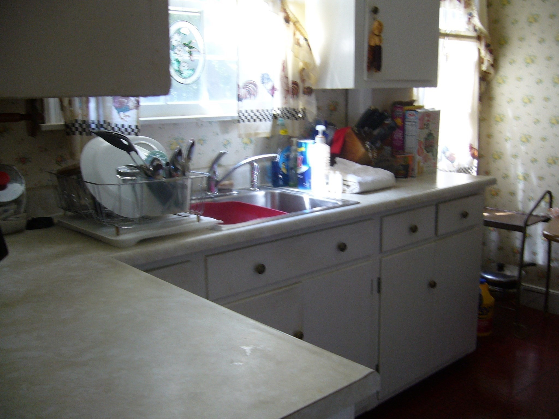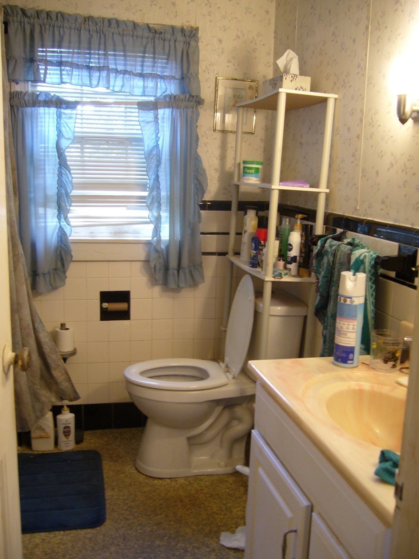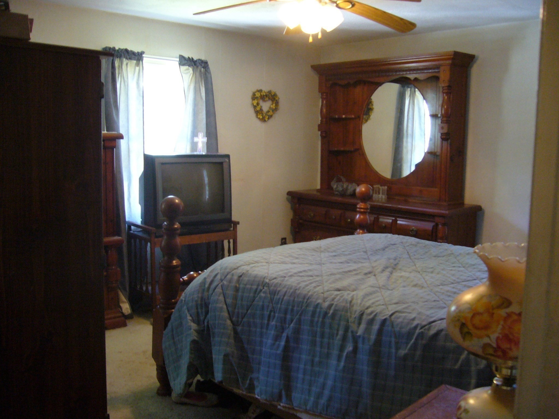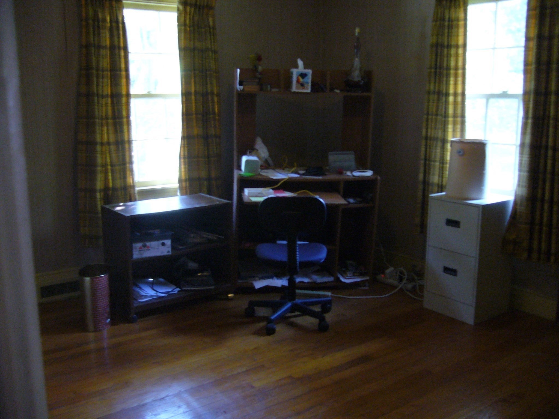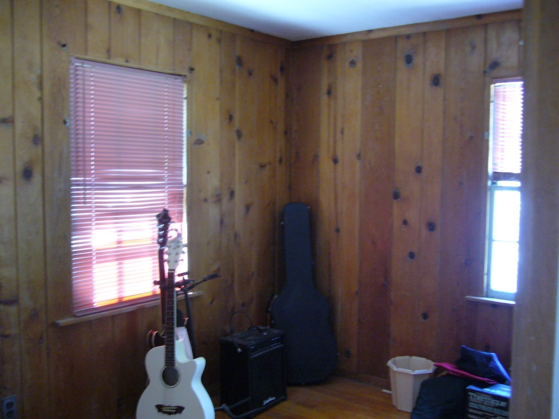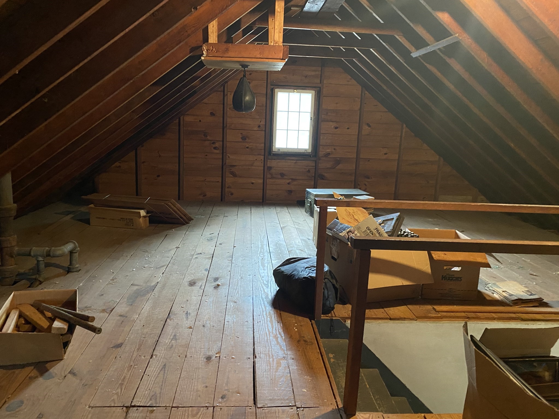Property Description
Property Overview
Property Details click or tap to expand
Kitchen, Dining, and Appliances
- Kitchen Level: First Floor
- Flooring - Vinyl
- Microwave, Range, Refrigerator, Washer, Washer Hookup
- Dining Room Level: First Floor
- Dining Room Features: Flooring - Wood
Bedrooms
- Bedrooms: 4
- Master Bedroom Level: Second Floor
- Master Bedroom Features: Ceiling Fan(s), Closet, Flooring - Wood
- Bedroom 2 Level: Second Floor
- Master Bedroom Features: Closet, Flooring - Wood
- Bedroom 3 Level: Second Floor
- Master Bedroom Features: Flooring - Wood
Other Rooms
- Total Rooms: 7
- Living Room Level: First Floor
- Living Room Features: Closet - Cedar, Fireplace, Flooring - Hardwood
- Laundry Room Features: Concrete Floor, Full, Interior Access
Bathrooms
- Full Baths: 1
- Half Baths 1
- Bathroom 1 Level: First Floor
- Bathroom 1 Features: Bathroom - Half, Flooring - Stone/Ceramic Tile
- Bathroom 2 Level: Second Floor
- Bathroom 2 Features: Bathroom - Full, Bathroom - With Tub & Shower, Flooring - Vinyl
Amenities
- Shopping
Utilities
- Heating: Forced Air, Geothermal Heat Source, Individual, Oil, Oil
- Heat Zones: 1
- Hot Water: Other (See Remarks), Varies Per Unit
- Cooling: Individual, None
- Electric Info: Circuit Breakers, Underground
- Utility Connections: for Electric Dryer, for Electric Oven, for Electric Range, Washer Hookup
- Water: City/Town Water, Private
- Sewer: City/Town Sewer, Private
Garage & Parking
- Garage Parking: Attached
- Garage Spaces: 1
- Parking Features: 1-10 Spaces, Off-Street, Paved Driveway
- Parking Spaces: 4
Interior Features
- Square Feet: 1400
- Fireplaces: 1
- Accessability Features: No
Construction
- Year Built: 1940
- Type: Detached
- Style: Colonial, Detached,
- Construction Type: Aluminum, Frame
- Foundation Info: Poured Concrete
- Roof Material: Aluminum, Asphalt/Fiberglass Shingles
- Flooring Type: Vinyl, Wood
- Lead Paint: Unknown
- Warranty: No
Exterior & Lot
- Exterior Features: Balcony, Deck
- Road Type: Public, Publicly Maint.
Other Information
- MLS ID# 73282228
- Last Updated: 09/28/24
- HOA: No
- Reqd Own Association: Unknown
Property History click or tap to expand
| Date | Event | Price | Price/Sq Ft | Source |
|---|---|---|---|---|
| 09/28/2024 | Active | $260,000 | $186 | MLSPIN |
| 09/24/2024 | Price Change | $260,000 | $186 | MLSPIN |
| 09/19/2024 | Active | $283,000 | $202 | MLSPIN |
| 09/15/2024 | Price Change | $283,000 | $202 | MLSPIN |
| 08/31/2024 | Active | $311,000 | $222 | MLSPIN |
| 08/27/2024 | New | $311,000 | $222 | MLSPIN |
Mortgage Calculator
Map & Resources
Western New England University
University
0.27mi
Glickman Elementary School
Public Elementary School, Grades: PK-5
0.32mi
Mill Pond School
Special Education, Grades: PK-12
0.52mi
Mary M Walsh School
Public Elementary School, Grades: PK-5
0.59mi
Pioneer Valley Montessori School
Private School, Grades: PK-6
0.67mi
Pioneer Valley Christian Academy
Private School, Grades: PK-12
0.9mi
Parker Millbrook School
School
1.03mi
Frank H Freedman School
Public Elementary School, Grades: PK-5
1.06mi
McDonald's
Burger (Fast Food)
1.35mi
Sonic
Burger (Fast Food)
1.74mi
McDonald's
Burger (Fast Food)
1.74mi
Dunkin'
Donut & Coffee Shop
1.84mi
Pappas pizza
Pizzeria
1.01mi
Vibra Hospital of Western Massachusetts
Hospital
2.14mi
Springfield Fire Department
Fire Station
0.37mi
Springfield Fire Department
Fire Station
1.68mi
Springfield Fire Department
Fire Station
2.36mi
Springfield Fire Department
Fire Station
2.39mi
Golden Bear Multipurpose Turf Stadium
Stadium. Sports: American Football, Field Hockey, Lacrosse
0.4mi
George E. Trelease Memorial Baseball Park
Sports Centre. Sports: Baseball
0.42mi
Anthony S. Caprio Alumni Healthful Living Center
Sports Centre. Sports: Swimming, Volleyball, Fitness, Gymnastics, Running
0.48mi
Suprenant Field
Sports Centre. Sports: Soccer
0.5mi
Venture Pond Cons. Area
Municipal Park
0.21mi
Mill Pond Access
Municipal Park
0.44mi
Wetstone Tract
Municipal Park
0.48mi
Keddy Tracts
Municipal Park
0.75mi
Rose Chase Conservation Area
Municipal Park
1.08mi
South Branch Park
Nature Reserve
1.11mi
Duggan Leatherleaf Bog
Municipal Park
1.14mi
Keddy Tracts
Municipal Park
1.16mi
Camp Wilder
Recreation Ground
0.5mi
Veterans Memorial Golf Course
Golf Course
0.42mi
Country Club of Wilbraham
Golf Course
1.77mi
Sixteen Acres Sch. Playground
Playground
0.56mi
7-Eleven
Gas Station
1.53mi
Shell
Gas Station
1.55mi
Springfield City Library: Sixteen Acres Branch
Library
0.42mi
D’Amour Library
Library
0.71mi
Western New England College School of Law Library
Library
0.88mi
Library Express at Pine Point
Library
1.71mi
Fresh Acres Market
Supermarket
0.41mi
Big Y
Supermarket
1.23mi
Walmart Supercenter
Supermarket
1.53mi
Stop & Shop
Supermarket
1.53mi
Walgreens
Pharmacy
1.46mi
7-Eleven
Convenience
1.51mi
Joe's Kwik Mart
Convenience
1.55mi
Seller's Representative: Lynn Podolski, Brochu Real Estate
MLS ID#: 73282228
© 2024 MLS Property Information Network, Inc.. All rights reserved.
The property listing data and information set forth herein were provided to MLS Property Information Network, Inc. from third party sources, including sellers, lessors and public records, and were compiled by MLS Property Information Network, Inc. The property listing data and information are for the personal, non commercial use of consumers having a good faith interest in purchasing or leasing listed properties of the type displayed to them and may not be used for any purpose other than to identify prospective properties which such consumers may have a good faith interest in purchasing or leasing. MLS Property Information Network, Inc. and its subscribers disclaim any and all representations and warranties as to the accuracy of the property listing data and information set forth herein.
MLS PIN data last updated at 2024-09-28 03:05:00



