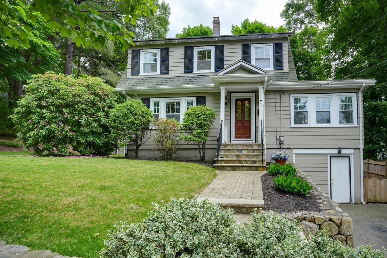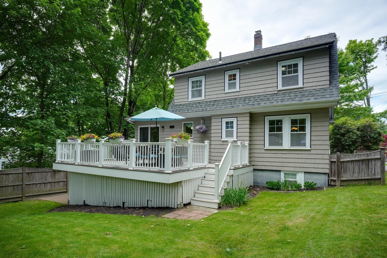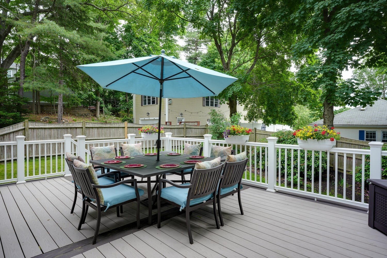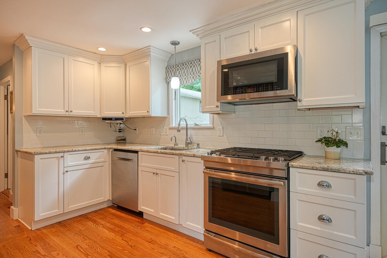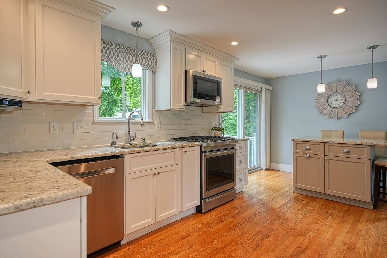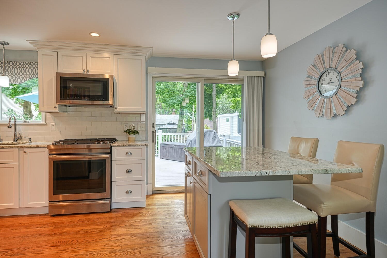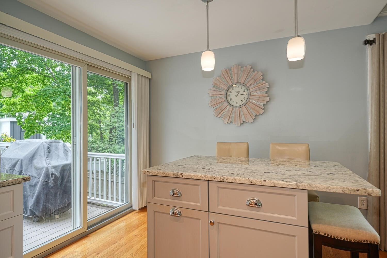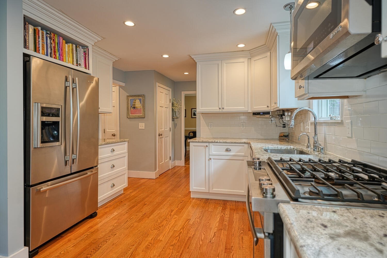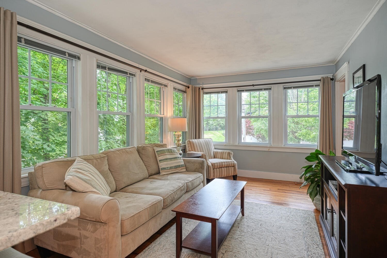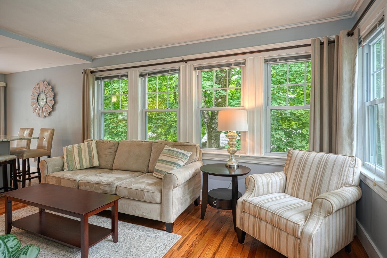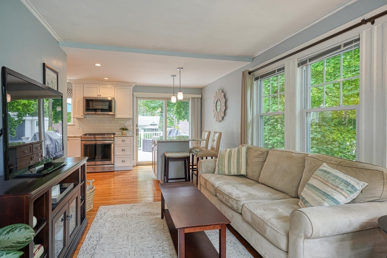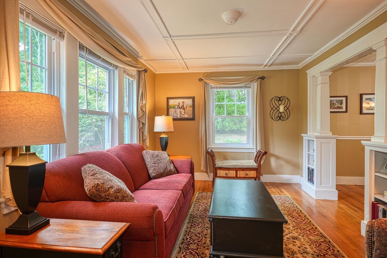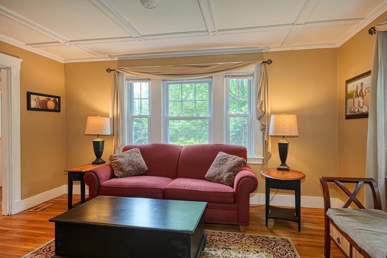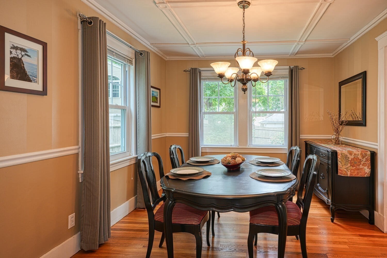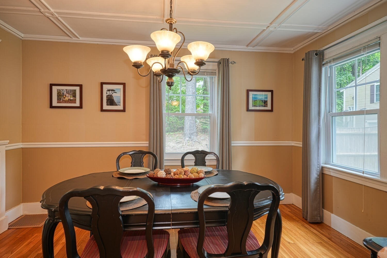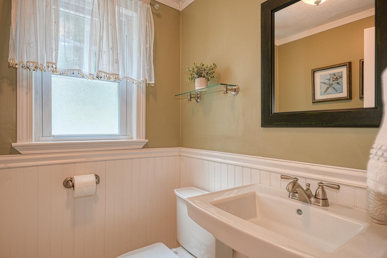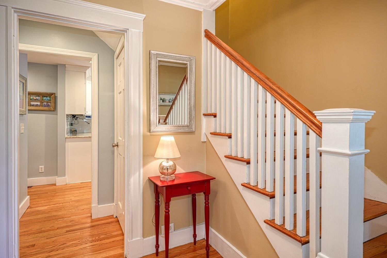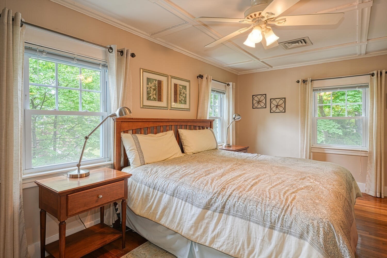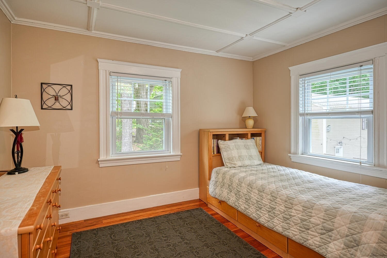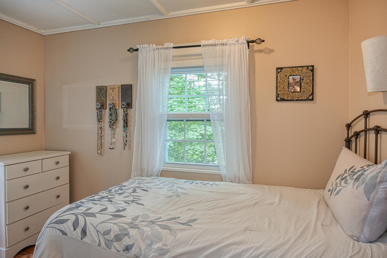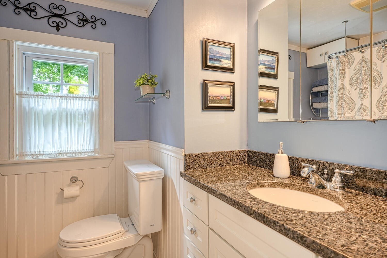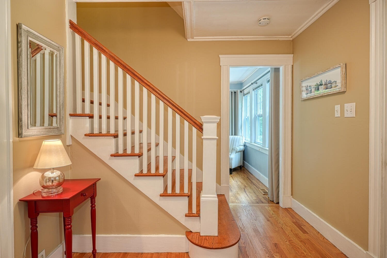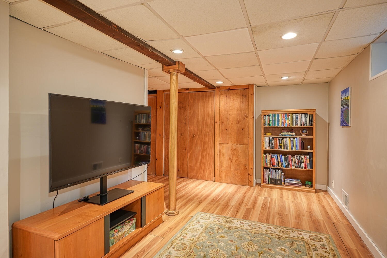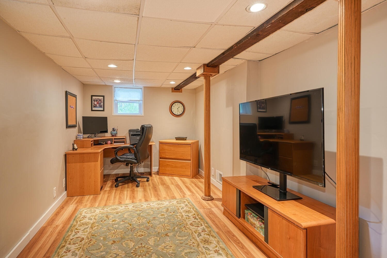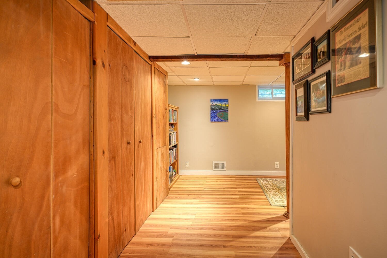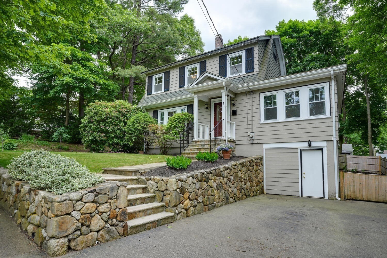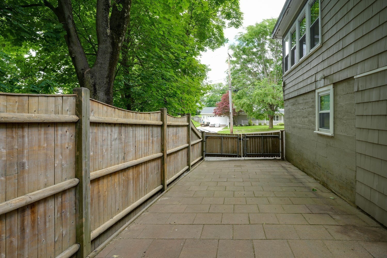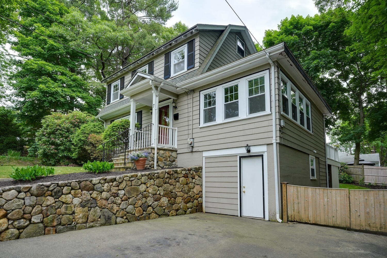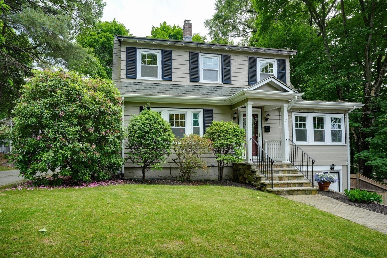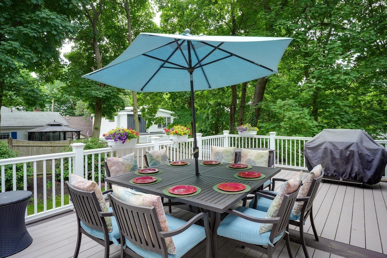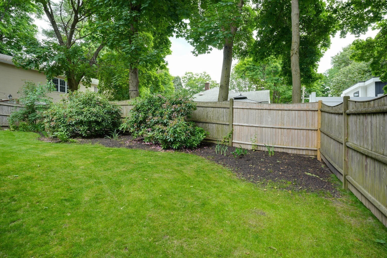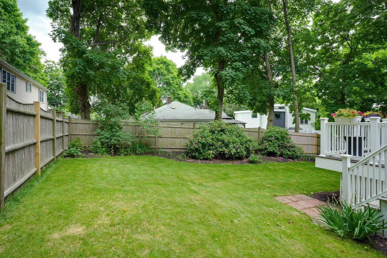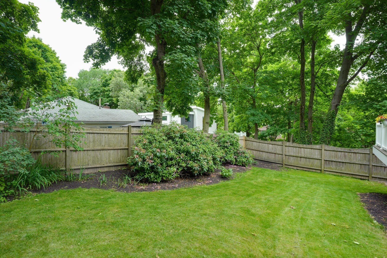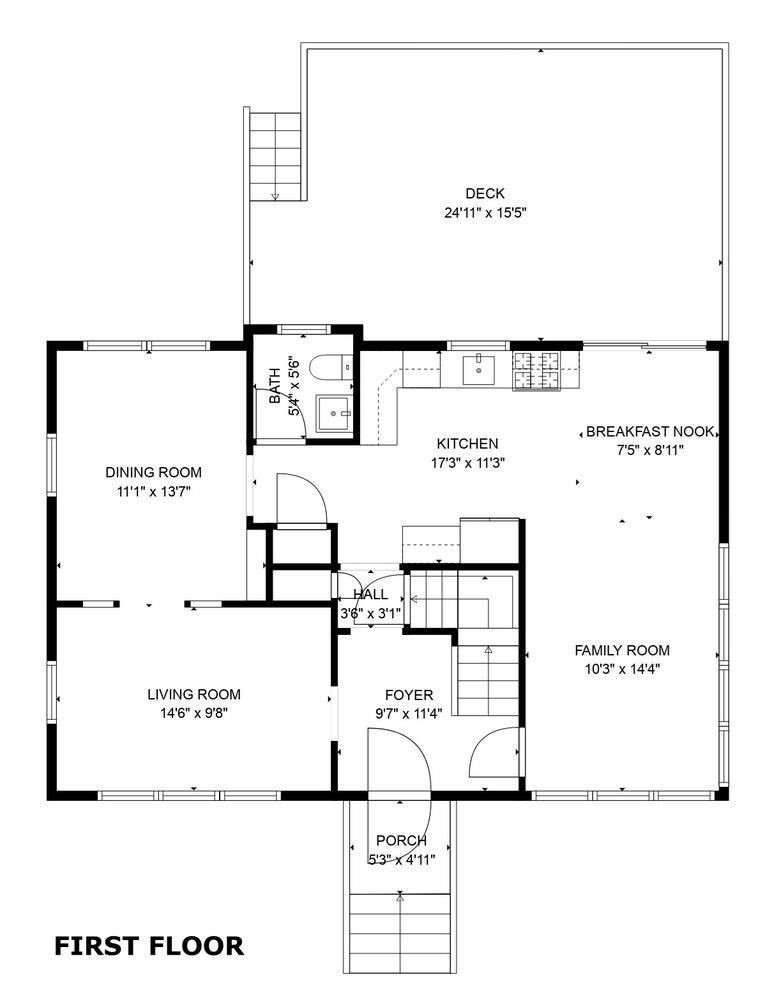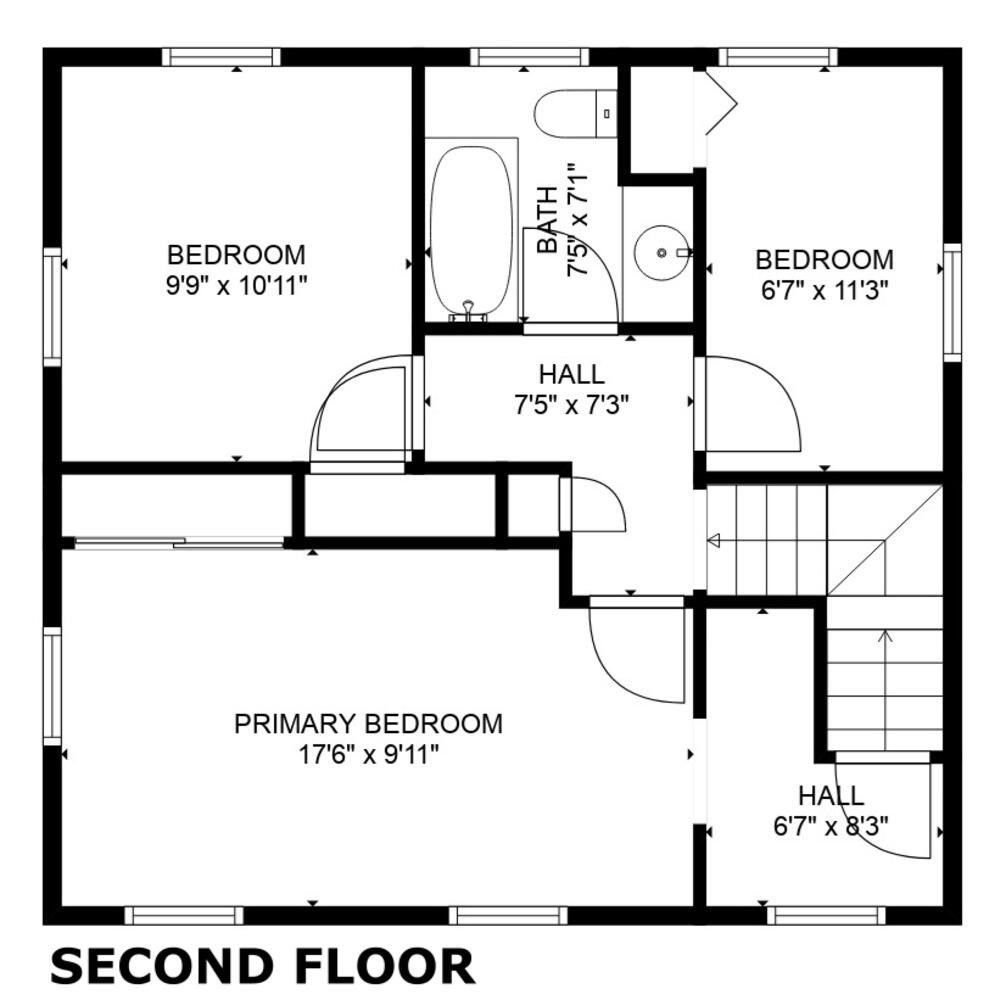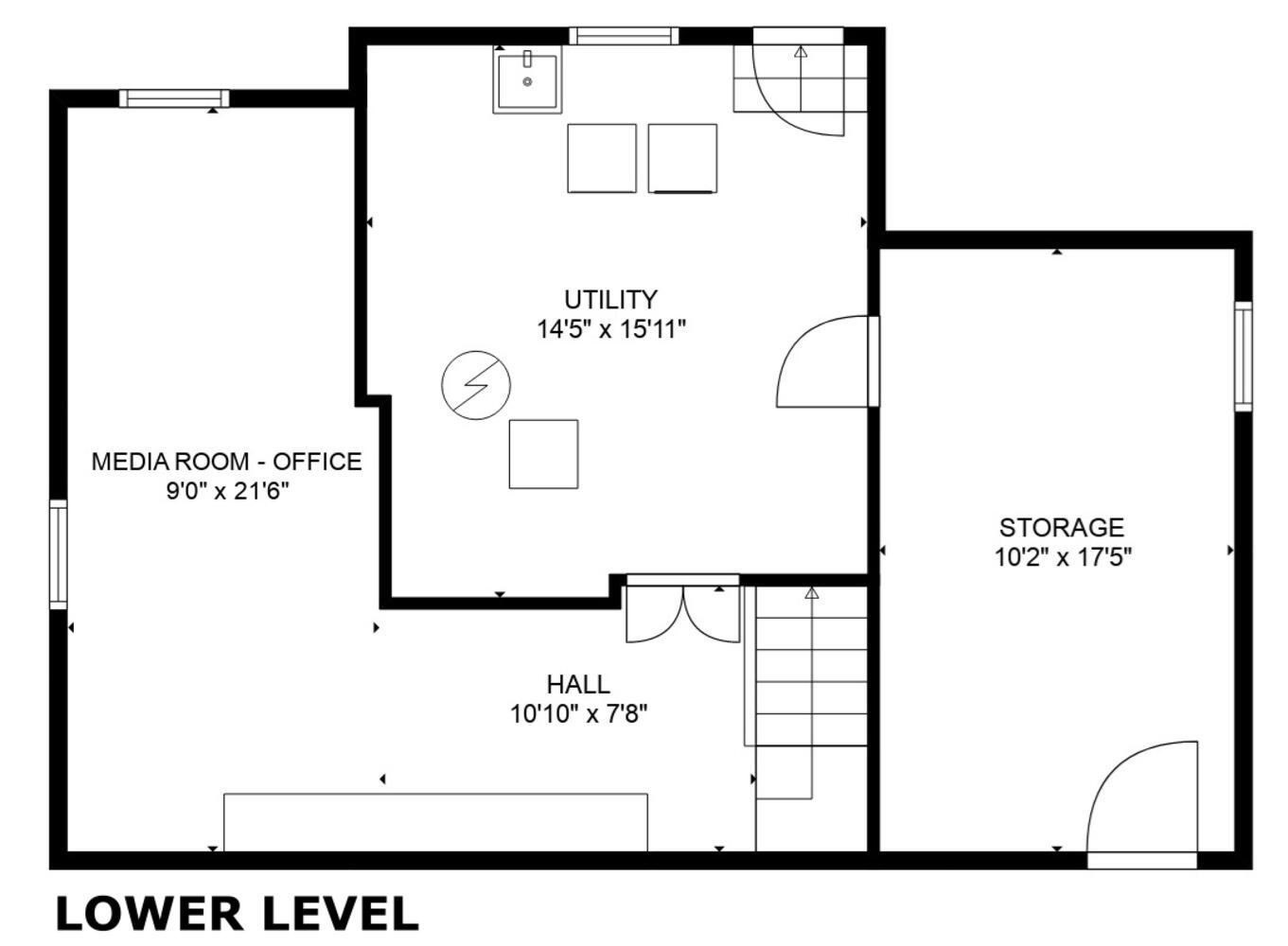Property Description
Property Overview
Property Details click or tap to expand
Kitchen, Dining, and Appliances
- Kitchen Dimensions: 24X11
- Kitchen Level: First Floor
- Exterior Access, Flooring - Hardwood, Kitchen Island, Open Floor Plan, Recessed Lighting, Remodeled, Slider, Stainless Steel Appliances
- Dishwasher, Disposal, Dryer, Microwave, Range, Refrigerator, Washer
- Dining Room Dimensions: 14X11
- Dining Room Level: First Floor
- Dining Room Features: Chair Rail, Flooring - Hardwood
Bedrooms
- Bedrooms: 3
- Master Bedroom Dimensions: 18X10
- Master Bedroom Level: Second Floor
- Master Bedroom Features: Closet - Double, Flooring - Hardwood
- Bedroom 2 Dimensions: 11X7
- Bedroom 2 Level: Second Floor
- Master Bedroom Features: Closet, Flooring - Hardwood
- Bedroom 3 Dimensions: 11X10
- Bedroom 3 Level: Third Floor
- Master Bedroom Features: Closet, Flooring - Hardwood
Other Rooms
- Total Rooms: 8
- Living Room Dimensions: 15X10
- Living Room Level: First Floor
- Living Room Features: Closet/Cabinets - Custom Built, Decorative Molding, Flooring - Hardwood
- Family Room Dimensions: 14X10
- Family Room Level: First Floor
- Family Room Features: Flooring - Hardwood, Open Floor Plan
- Laundry Room Features: Full, Interior Access, Partially Finished, Walk Out
Bathrooms
- Full Baths: 1
- Half Baths 1
- Bathroom 1 Dimensions: 6X5
- Bathroom 1 Level: First Floor
- Bathroom 1 Features: Bathroom - Half, Countertops - Stone/Granite/Solid, Remodeled, Wainscoting
- Bathroom 2 Dimensions: 8X7
- Bathroom 2 Level: Second Floor
- Bathroom 2 Features: Bathroom - Full, Countertops - Stone/Granite/Solid, Remodeled, Wainscoting
Amenities
- Highway Access
- Public School
- Public Transportation
- Shopping
Utilities
- Heating: Forced Air, Oil
- Heat Zones: 1
- Cooling: Central Air
- Cooling Zones: 1
- Water: City/Town Water, Private
- Sewer: City/Town Sewer, Private
Garage & Parking
- Garage Parking: Storage, Under, Work Area
- Parking Features: 1-10 Spaces, Improved Driveway, Off-Street, Paved Driveway
- Parking Spaces: 6
Interior Features
- Square Feet: 1884
- Accessability Features: Unknown
Construction
- Year Built: 1935
- Type: Detached
- Style: Colonial, Detached,
- Foundation Info: Poured Concrete
- Flooring Type: Laminate
- Lead Paint: Unknown
- Warranty: No
Exterior & Lot
- Lot Description: Fenced/Enclosed
- Exterior Features: Deck - Composite, Fenced Yard, Garden Area, Storage Shed
- Road Type: Public
Other Information
- MLS ID# 73295687
- Last Updated: 09/27/24
- HOA: No
- Reqd Own Association: Unknown
Property History click or tap to expand
| Date | Event | Price | Price/Sq Ft | Source |
|---|---|---|---|---|
| 09/26/2024 | New | $799,000 | $424 | MLSPIN |
Mortgage Calculator
Map & Resources
SEEM Collaborative - SEEM THERAPEUTIC LEA
Collaborative Program
0.15mi
Robin Hood School
Public Elementary School, Grades: PK-4
0.44mi
Starbucks
Coffee Shop
0.22mi
Five Guys
Burger (Fast Food)
0.17mi
Dunkin'
Donut & Coffee Shop
0.18mi
D'Angelo Grilled Sandwiches
Sandwich (Fast Food)
0.33mi
Dunkin'
Donut & Coffee Shop
0.37mi
Subway
Sandwich (Fast Food)
0.39mi
Java Grind and Grill
Restaurant
0.09mi
Three Amigos
Mexican Restaurant
0.11mi
LA Fitness
Fitness Centre
0.13mi
A.P. Rounds Playground
Municipal Park
0.42mi
Bear Hill Golf Club
Golf Course
0.16mi
Gulf
Gas Station
0.16mi
Speedway
Gas Station
0.25mi
Salem Five Bank
Bank
0.13mi
Liberty Bay Credit Union
Bank
0.18mi
Eastern Bank
Bank
0.22mi
Salons by JC
Hairdresser
0.12mi
European Wax Center
Waxing
0.12mi
Supercuts
Hairdresser
0.17mi
Marshalls
Department Store
0.18mi
Target
Department Store
0.18mi
CVS Pharmacy
Pharmacy
0.1mi
CVS Pharmacy
Pharmacy
0.19mi
Redstone Shopping Center Access Rd
0.13mi
159 Main St opp Collincote St
0.19mi
Main St @ Collincote St
0.2mi
Redstone Shopping Center
0.22mi
Seller's Representative: Paula R. Sughrue, Better Homes and Gardens Real Estate - The Shanahan Group
MLS ID#: 73295687
© 2024 MLS Property Information Network, Inc.. All rights reserved.
The property listing data and information set forth herein were provided to MLS Property Information Network, Inc. from third party sources, including sellers, lessors and public records, and were compiled by MLS Property Information Network, Inc. The property listing data and information are for the personal, non commercial use of consumers having a good faith interest in purchasing or leasing listed properties of the type displayed to them and may not be used for any purpose other than to identify prospective properties which such consumers may have a good faith interest in purchasing or leasing. MLS Property Information Network, Inc. and its subscribers disclaim any and all representations and warranties as to the accuracy of the property listing data and information set forth herein.
MLS PIN data last updated at 2024-09-27 03:30:00



