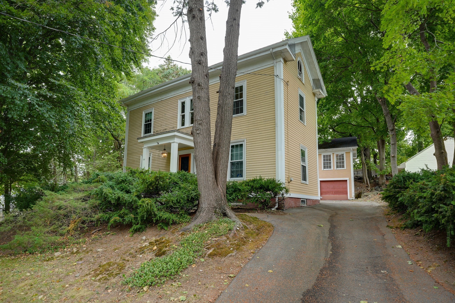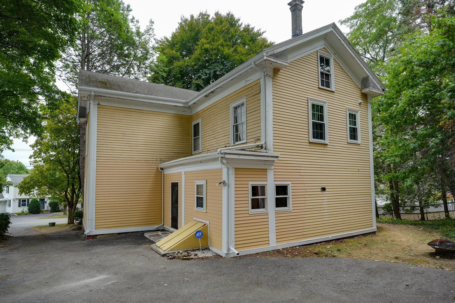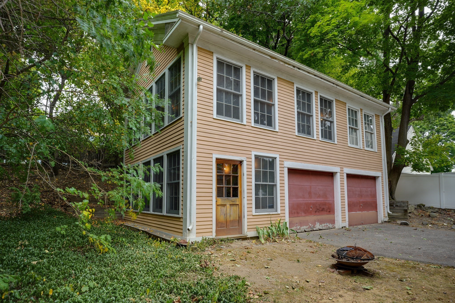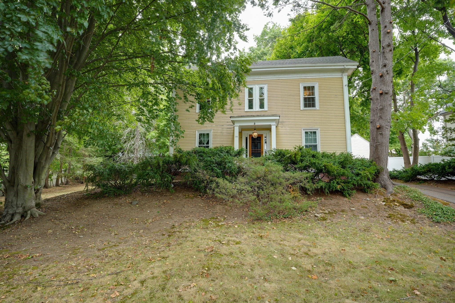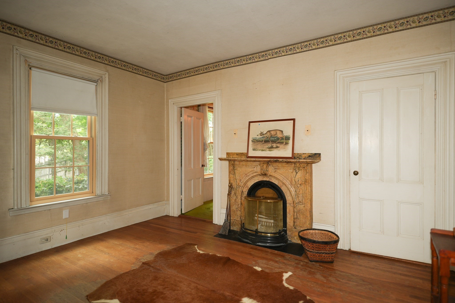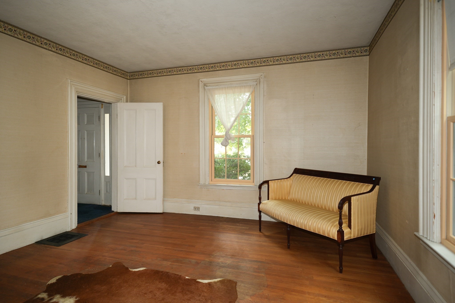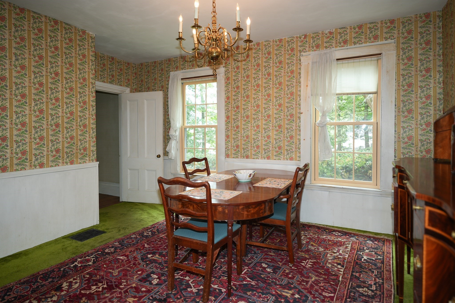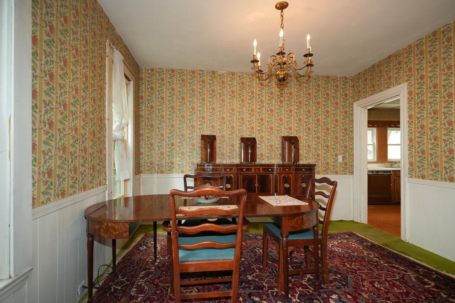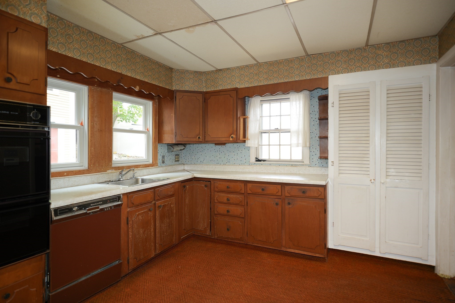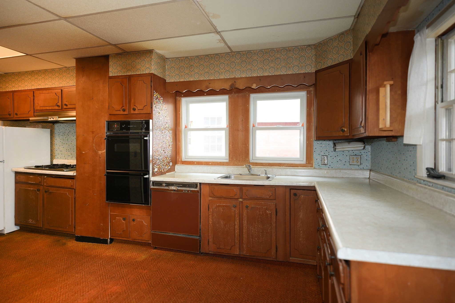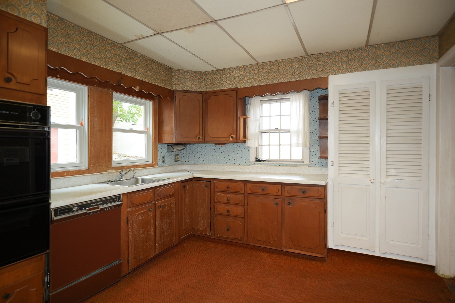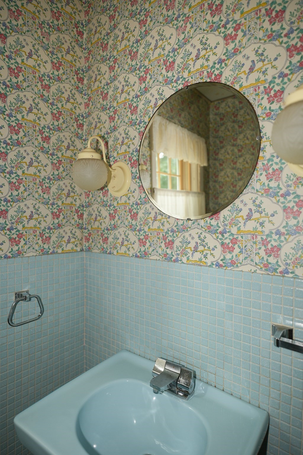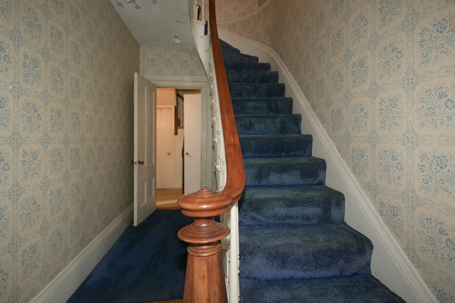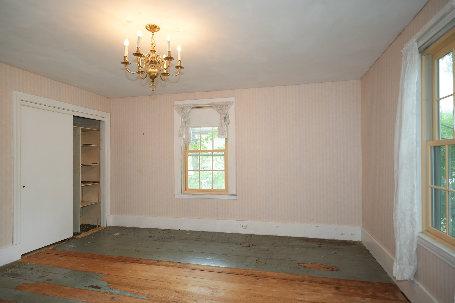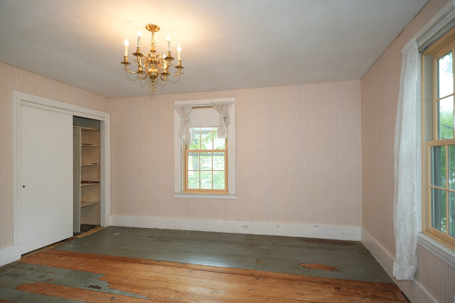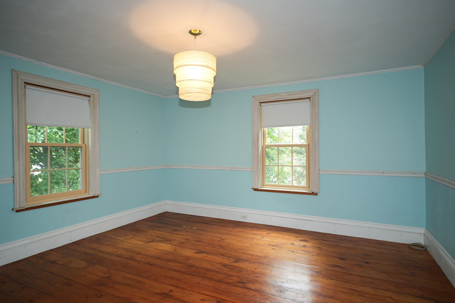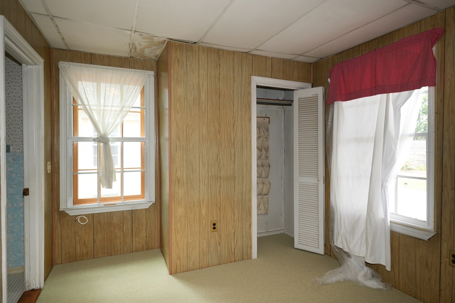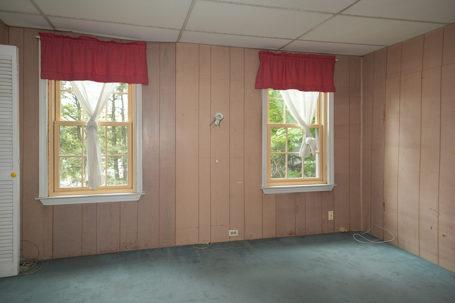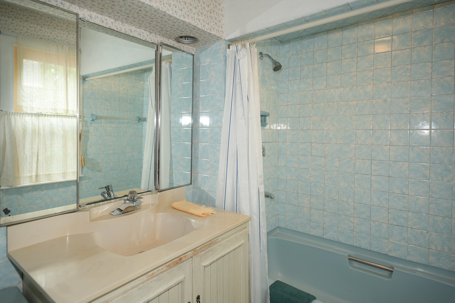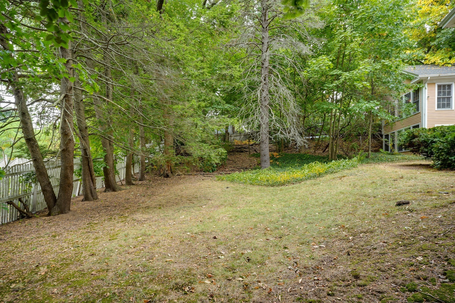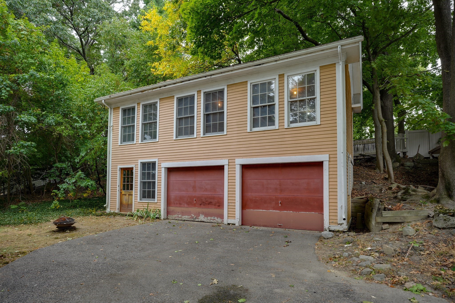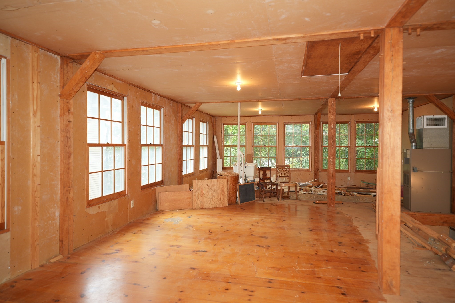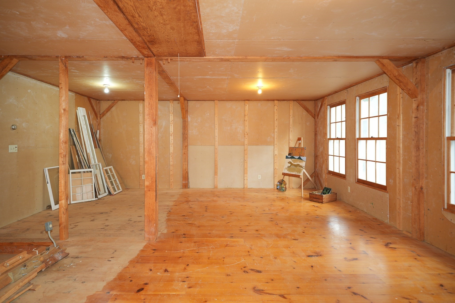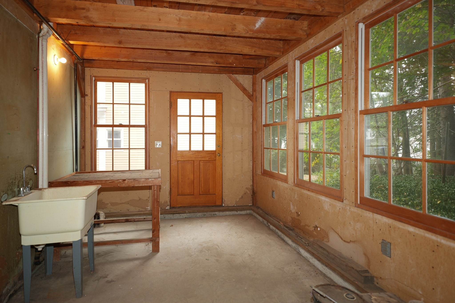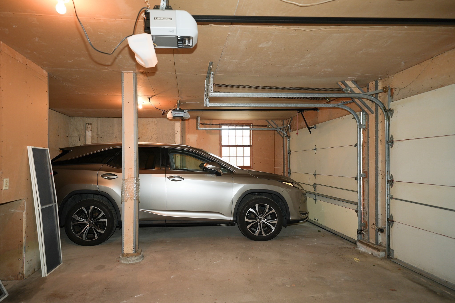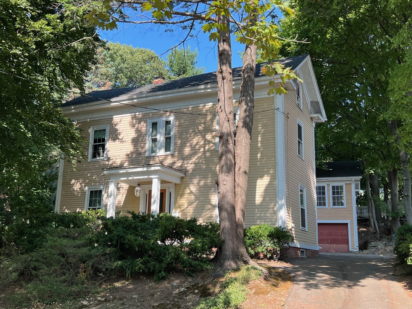Property Description
Property Overview
Property Details click or tap to expand
Kitchen, Dining, and Appliances
- Kitchen Dimensions: 18X10
- Kitchen Level: First Floor
- Cabinets - Upgraded, Dining Area, Exterior Access, Flooring - Wall to Wall Carpet, Gas Stove, Lighting - Overhead
- Dishwasher, Disposal, Range, Refrigerator, Wall Oven, Washer Hookup
- Dining Room Dimensions: 13'7"X13
- Dining Room Level: First Floor
- Dining Room Features: Chair Rail, Flooring - Wall to Wall Carpet, Lighting - Overhead, Wainscoting
Bedrooms
- Bedrooms: 3
- Master Bedroom Dimensions: 14'6"X14
- Master Bedroom Level: Second Floor
- Master Bedroom Features: Closet - Double, Flooring - Wood, Lighting - Overhead
- Bedroom 2 Dimensions: 14'6"X14
- Bedroom 2 Level: Second Floor
- Master Bedroom Features: Chair Rail, Closet, Flooring - Wood, Lighting - Overhead
- Bedroom 3 Dimensions: 13'7"X9'7"
- Bedroom 3 Level: Second Floor
- Master Bedroom Features: Closet - Double, Flooring - Wall to Wall Carpet
Other Rooms
- Total Rooms: 8
- Living Room Dimensions: 14X14
- Living Room Level: First Floor
- Living Room Features: Fireplace, Flooring - Hardwood
- Family Room Dimensions: 16X14'7"
- Family Room Level: First Floor
- Family Room Features: Closet/Cabinets - Custom Built, Fireplace, Flooring - Hardwood
- Laundry Room Features: Bulkhead, Full, Interior Access, Unfinished Basement
Bathrooms
- Full Baths: 1
- Half Baths 1
- Bathroom 1 Level: First Floor
- Bathroom 1 Features: Bathroom - Half, Flooring - Vinyl
- Bathroom 2 Dimensions: 9'7"X6
- Bathroom 2 Level: Second Floor
- Bathroom 2 Features: Bathroom - Full, Bathroom - Tiled With Tub & Shower, Flooring - Stone/Ceramic Tile, Recessed Lighting
Amenities
- Bike Path
- Conservation Area
- Golf Course
- House of Worship
- Medical Facility
- Public School
- Public Transportation
- Shopping
- Tennis Court
- University
Utilities
- Heating: Forced Air, Gas, Hot Air Gravity, Oil, Unit Control
- Heat Zones: 1
- Hot Water: Natural Gas
- Cooling: Individual, None
- Electric Info: 60 Amps/Less, Circuit Breakers, Fuses, Nearby, None, Underground
- Energy Features: Insulated Windows
- Utility Connections: for Gas Range
- Water: City/Town Water, Private
- Sewer: City/Town Sewer, Private
- Sewer District: MWRA
Garage & Parking
- Garage Parking: Detached, Work Area
- Garage Spaces: 2
- Parking Features: 1-10 Spaces, Off-Street, Paved Driveway
- Parking Spaces: 6
Interior Features
- Square Feet: 2984
- Fireplaces: 2
- Accessability Features: No
Construction
- Year Built: 1798
- Type: Detached
- Style: Antique, Colonial, Courtyard, Detached, Federal,
- Construction Type: Aluminum, Frame
- Foundation Info: Fieldstone
- Roof Material: Aluminum, Asphalt/Fiberglass Shingles
- Flooring Type: Tile, Wall to Wall Carpet, Wood
- Lead Paint: Unknown
- Warranty: No
Exterior & Lot
- Lot Description: Gentle Slope
- Exterior Features: Gutters, Patio, Porch
- Road Type: Public
Other Information
- MLS ID# 73290502
- Last Updated: 09/23/24
- HOA: No
- Reqd Own Association: Unknown
- Terms: Contract for Deed, Rent w/Option
Property History click or tap to expand
| Date | Event | Price | Price/Sq Ft | Source |
|---|---|---|---|---|
| 09/23/2024 | Active | $879,000 | $295 | MLSPIN |
| 09/19/2024 | New | $879,000 | $295 | MLSPIN |
Mortgage Calculator
Map & Resources
James Fitzgerald Elementary School
Public Elementary School, Grades: K-5
0.24mi
Work Community Independence School
Private School
0.31mi
Cunniff School
Public Elementary School, Grades: K-5
0.37mi
Marylou's Coffee
Cafe
0.34mi
John Brewer's Tavern
Restaurant
0.44mi
Gore Place
Museum
0.44mi
Planet Fitness
Fitness Centre
0.43mi
Monsignor McCabe - Warrendale Playground
Municipal Park
0.26mi
Cornelia Warren Field
Municipal Park
0.37mi
Watertown Savings Bank
Bank
0.43mi
Shell
Gas Station. Self Service: Yes
0.34mi
Shell
Gas Station
0.44mi
Headquarters
Library
0.27mi
Bus Stop Variety
Convenience
0.45mi
Walgreens
Pharmacy
0.42mi
Beaver St @ Warren St
0.13mi
Beaver St @ Hollace St
0.14mi
Warren St @ Webster Rd
0.23mi
Warren St @ Waverley St
0.23mi
opp 135 Beaver St
0.28mi
135 Beaver St
0.3mi
Warren St @ Brookline St
0.37mi
Beaver St @ Waverley Oak Rd
0.4mi
Seller's Representative: Jim & Mike Savas Team, Berkshire Hathaway HomeServices Commonwealth Real Estate
MLS ID#: 73290502
© 2024 MLS Property Information Network, Inc.. All rights reserved.
The property listing data and information set forth herein were provided to MLS Property Information Network, Inc. from third party sources, including sellers, lessors and public records, and were compiled by MLS Property Information Network, Inc. The property listing data and information are for the personal, non commercial use of consumers having a good faith interest in purchasing or leasing listed properties of the type displayed to them and may not be used for any purpose other than to identify prospective properties which such consumers may have a good faith interest in purchasing or leasing. MLS Property Information Network, Inc. and its subscribers disclaim any and all representations and warranties as to the accuracy of the property listing data and information set forth herein.
MLS PIN data last updated at 2024-09-23 03:05:00



