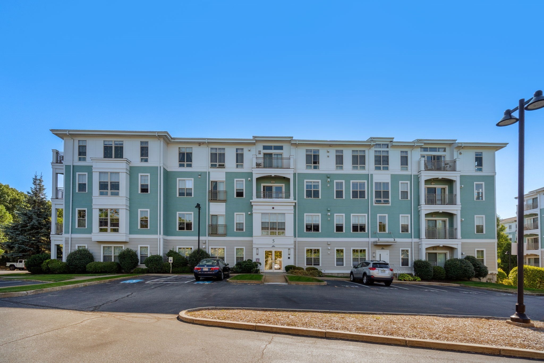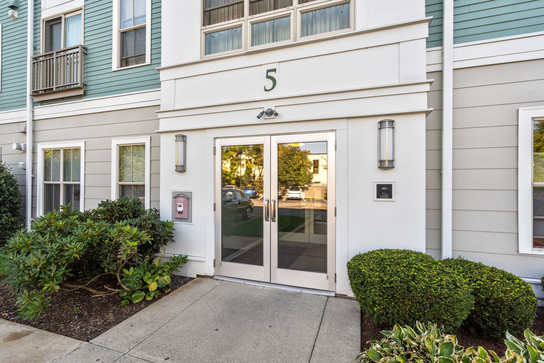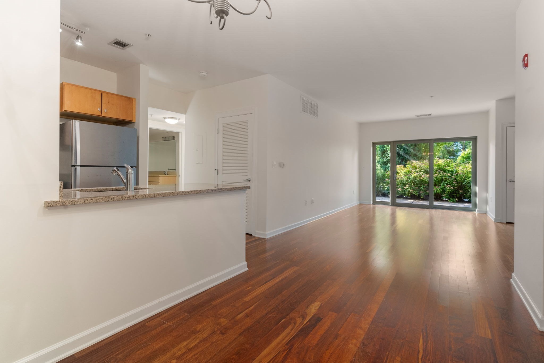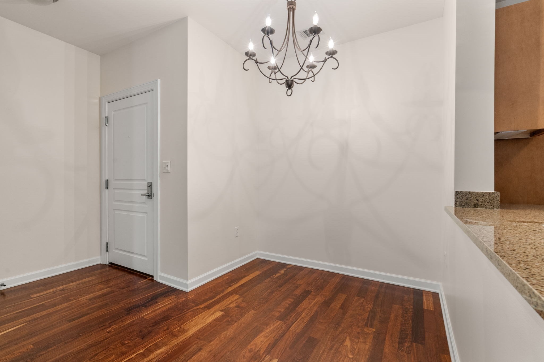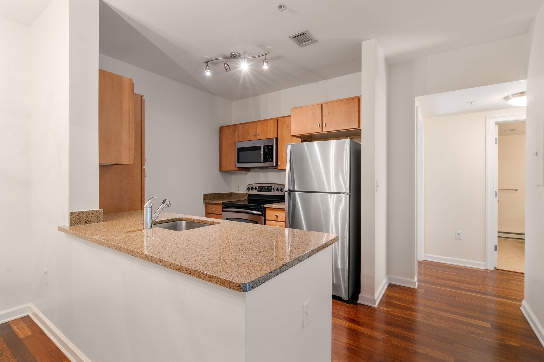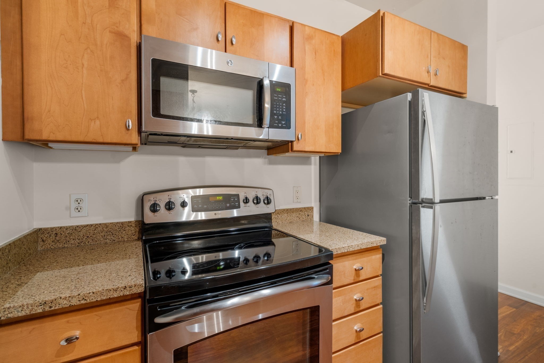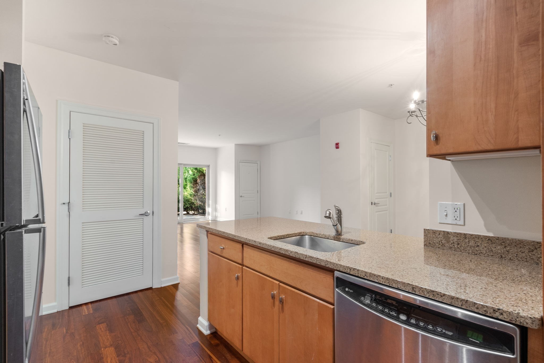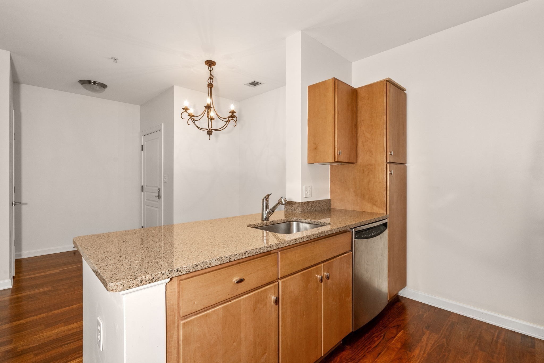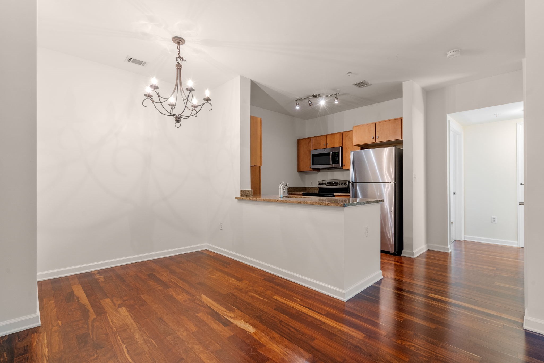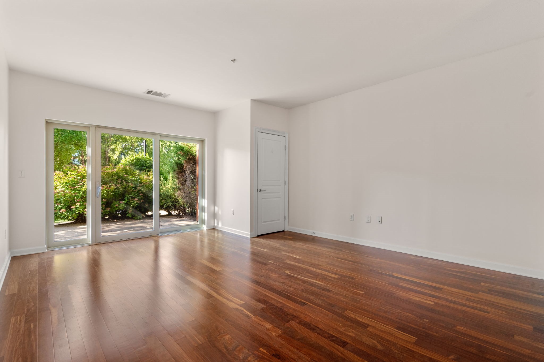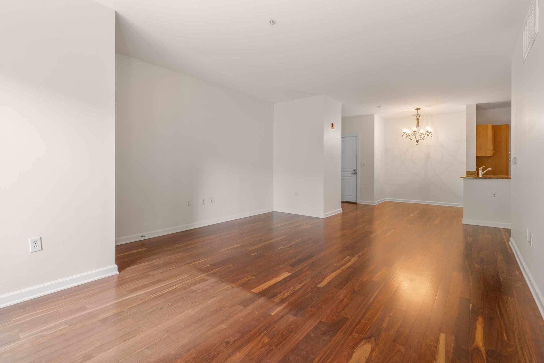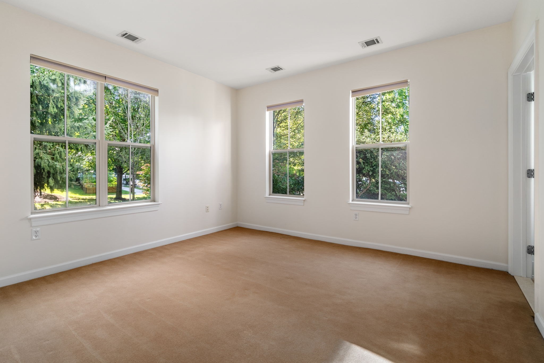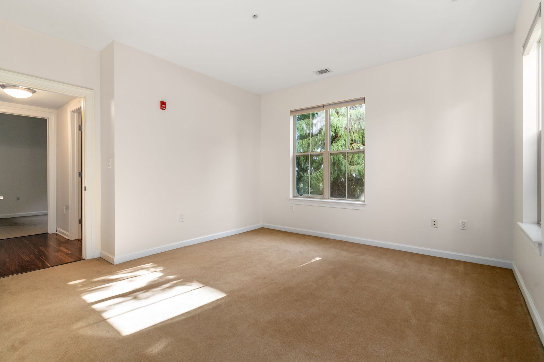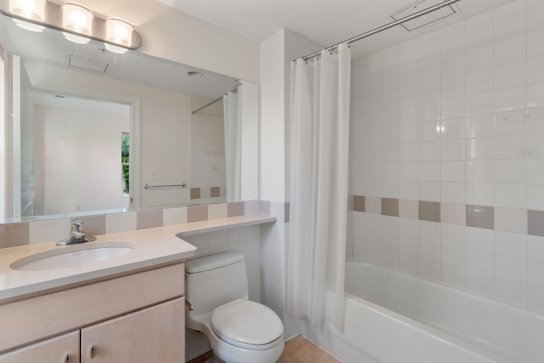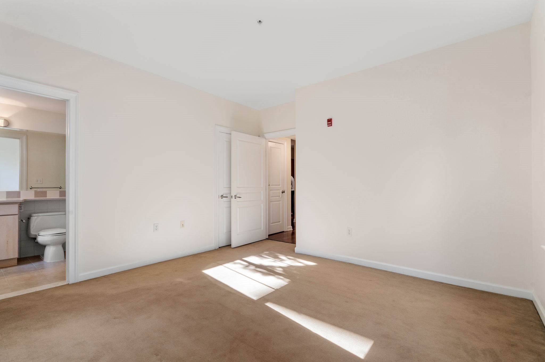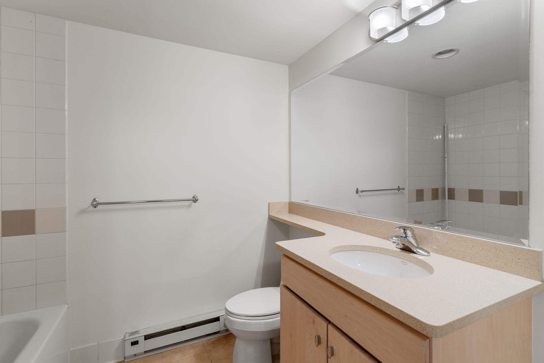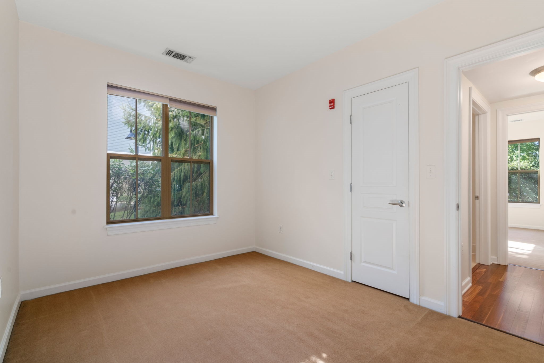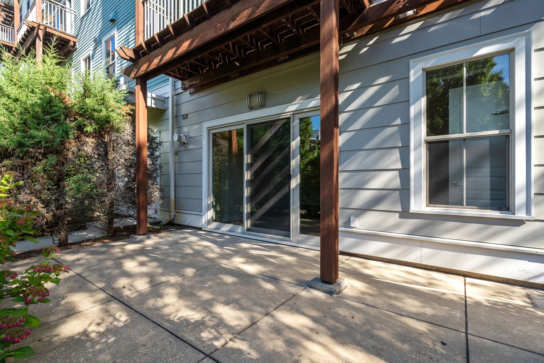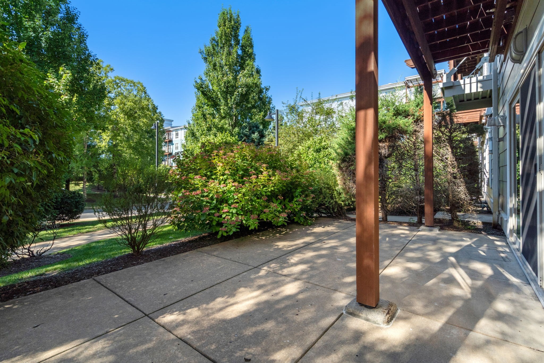Property Description
Property Overview
Property Details click or tap to expand
Kitchen, Dining, and Appliances
- Kitchen Dimensions: 9X9
- Kitchen Level: First Floor
- Flooring - Wood, Kitchen Island
- Dishwasher, Disposal, Dryer, Freezer, Microwave, Range, Refrigerator, Washer
- Dining Room Dimensions: 7X12
- Dining Room Level: First Floor
- Dining Room Features: Flooring - Wood
Bedrooms
- Bedrooms: 2
- Master Bedroom Dimensions: 13X12
- Master Bedroom Level: First Floor
- Master Bedroom Features: Bathroom - Full, Flooring - Wall to Wall Carpet
- Bedroom 2 Dimensions: 12X9
- Bedroom 2 Level: First Floor
- Master Bedroom Features: Flooring - Wall to Wall Carpet
Other Rooms
- Total Rooms: 4
- Living Room Dimensions: 13X18
- Living Room Level: First Floor
- Living Room Features: Exterior Access, Flooring - Wood, Slider
Bathrooms
- Full Baths: 2
- Master Bath: 1
- Bathroom 1 Dimensions: 6X8
- Bathroom 1 Level: First Floor
- Bathroom 1 Features: Bathroom - Full, Bathroom - Tiled With Tub & Shower
- Bathroom 2 Dimensions: 8X8
- Bathroom 2 Level: First Floor
- Bathroom 2 Features: Bathroom - Tiled With Tub & Shower
Amenities
- Amenities: Bike Path, Highway Access, Medical Facility, Park, Public School, Public Transportation, Shopping, Tennis Court, Walk/Jog Trails
- Association Fee Includes: Elevator, Exterior Maintenance, Hot Water, Landscaping, Master Insurance, Playground, Refuse Removal, Road Maintenance, Sewer, Snow Removal
Utilities
- Heating: Extra Flue, Forced Air, Gas, Heat Pump, Oil
- Heat Zones: 1
- Cooling: Central Air
- Cooling Zones: 1
- Electric Info: 110 Volts, On-Site
- Water: City/Town Water, Private
- Sewer: City/Town Sewer, Private
Unit Features
- Square Feet: 1048
- Unit Building: 5103
- Unit Level: 1
- Unit Placement: Street
- Floors: 1
- Pets Allowed: No
- Laundry Features: In Unit
- Accessability Features: Unknown
Condo Complex Information
- Condo Name: Repton Place
- Condo Type: Condo
- Complex Complete: Yes
- Number of Units: 179
- Elevator: Yes
- Condo Association: U
- HOA Fee: $623
- Fee Interval: Monthly
- Management: Professional - On Site
- >Optional Fee: 500.00
- Optional Fee Includes: Swimming Pool
Construction
- Year Built: 2007
- Style: Mid-Rise, Other (See Remarks), Split Entry
- Construction Type: Aluminum, Frame
- Flooring Type: Wall to Wall Carpet, Wood
- Lead Paint: None
- Warranty: No
Garage & Parking
- Garage Parking: Assigned, Deeded, Heated, Under
- Garage Spaces: 1
- Parking Features: 1-10 Spaces, Assigned, Deeded, Garage, Off-Street, Open, Other (See Remarks)
- Parking Spaces: 1
Exterior & Grounds
- Exterior Features: Patio
- Pool: No
- Pool Features: Inground
Other Information
- MLS ID# 73291490
- Last Updated: 09/24/24
Property History click or tap to expand
| Date | Event | Price | Price/Sq Ft | Source |
|---|---|---|---|---|
| 09/24/2024 | Contingent | $629,000 | $600 | MLSPIN |
| 09/22/2024 | Active | $629,000 | $600 | MLSPIN |
| 09/18/2024 | New | $629,000 | $600 | MLSPIN |
Mortgage Calculator
Map & Resources
Jewish Community Day School
Private School, Grades: K-8
0.12mi
D'Angelo
Sandwich (Fast Food)
0.28mi
Pleasant Pizza
Pizzeria
0.34mi
Tri-City Wings & Grill
Wings (Fast Food)
0.35mi
Pini's Pizza
Pizzeria
0.39mi
Subway
Sandwich (Fast Food)
0.39mi
John Brewer's Tavern
Restaurant
0.46mi
Waltham Fire Department
Fire Station
0.54mi
Gore Place
Museum
0.08mi
Charles River Reservation
State Park
0.22mi
Cannalonga Park
Park
0.25mi
Bemis Playground
Municipal Park
0.34mi
Pleasant St. Citgo
Gas Station
0.29mi
Ace Cleaners
Laundry
0.43mi
Watertown Savings Bank
Bank
0.45mi
Hair Trends
Hairdresser
0.4mi
Waltham Dental
Dentist
0.39mi
Ocean State Job Lot
Department Store
0.37mi
Walgreens
Pharmacy
0.46mi
Stop & Shop
Supermarket
0.15mi
Pleasant St @ Repton Pl
0.09mi
Pleasant St opp Repton Pl
0.11mi
555 Pleasant St
0.12mi
570 Pleasant St
0.13mi
541 Pleasant St
0.2mi
Pleasant St @ Paramount Pl
0.2mi
River St @ Seyon St
0.28mi
River St @ Seyon St
0.28mi
Seller's Representative: Nancy McAuliffe, Compass
MLS ID#: 73291490
© 2024 MLS Property Information Network, Inc.. All rights reserved.
The property listing data and information set forth herein were provided to MLS Property Information Network, Inc. from third party sources, including sellers, lessors and public records, and were compiled by MLS Property Information Network, Inc. The property listing data and information are for the personal, non commercial use of consumers having a good faith interest in purchasing or leasing listed properties of the type displayed to them and may not be used for any purpose other than to identify prospective properties which such consumers may have a good faith interest in purchasing or leasing. MLS Property Information Network, Inc. and its subscribers disclaim any and all representations and warranties as to the accuracy of the property listing data and information set forth herein.
MLS PIN data last updated at 2024-09-24 07:07:00



