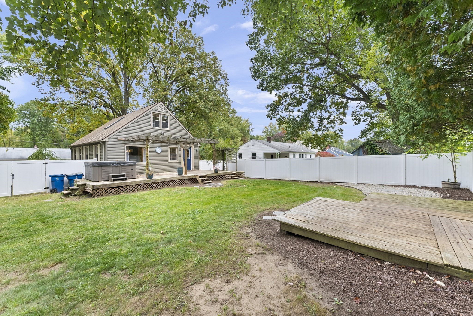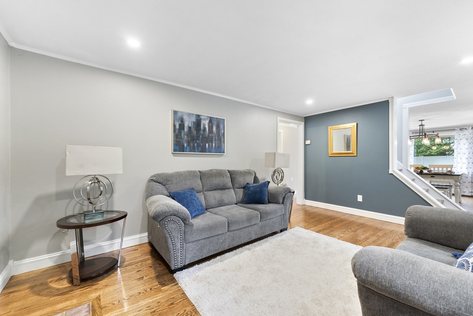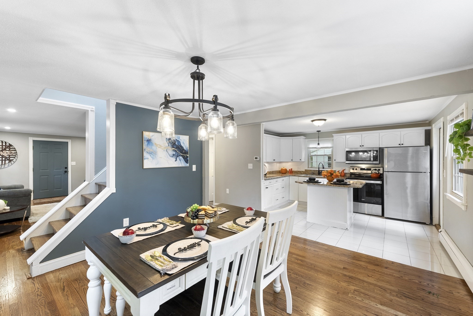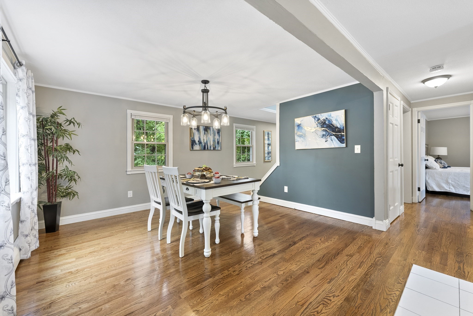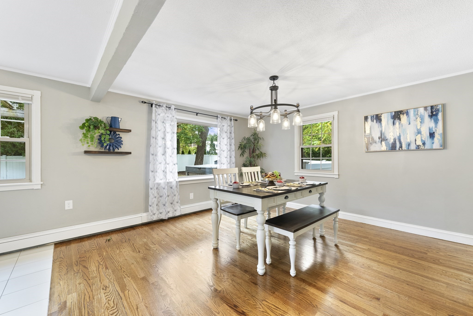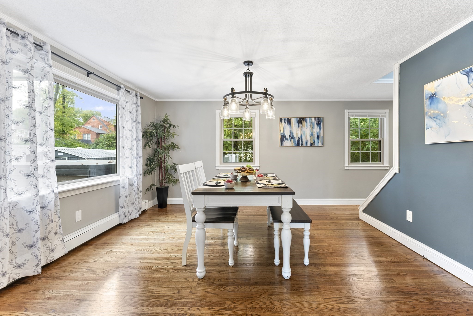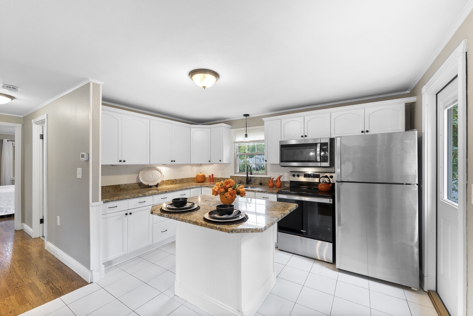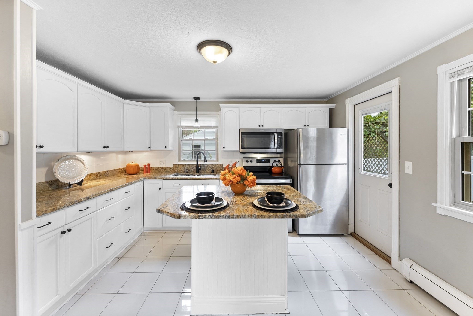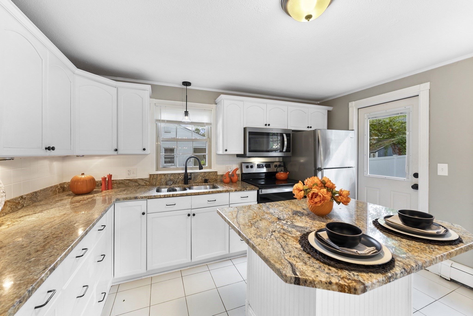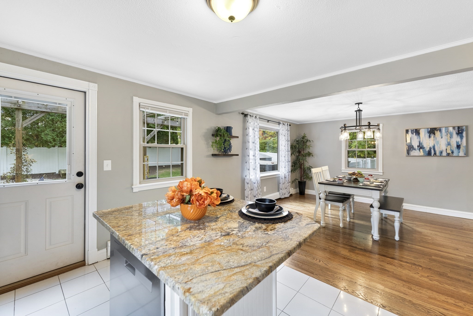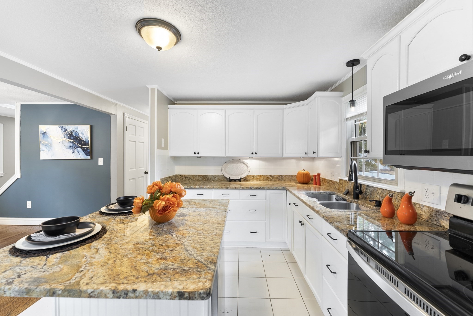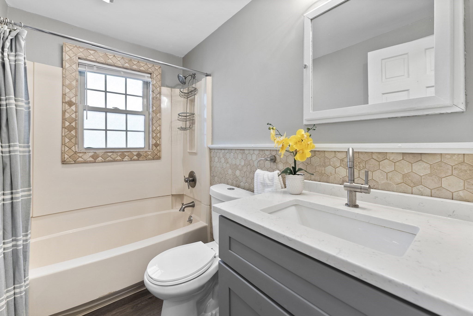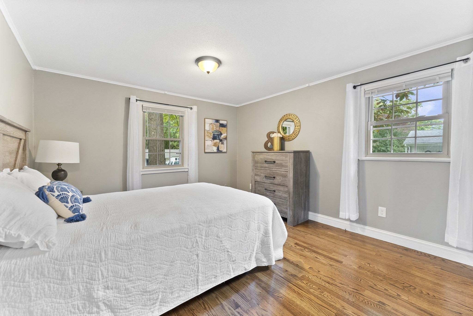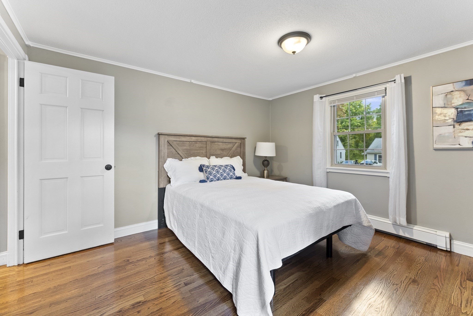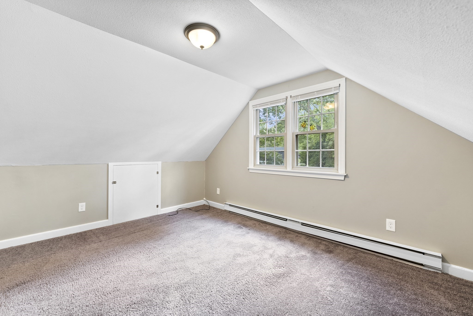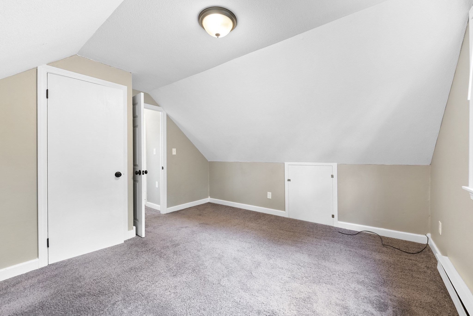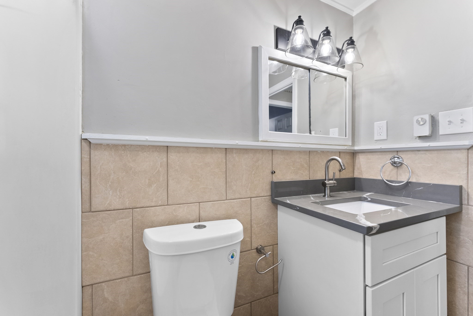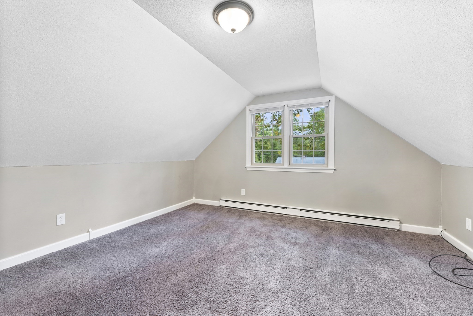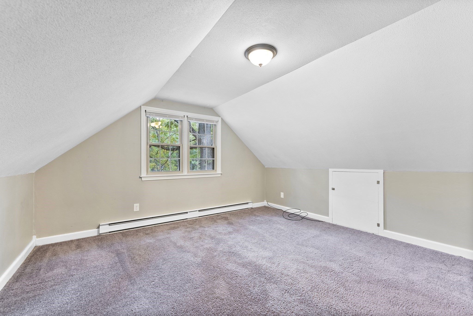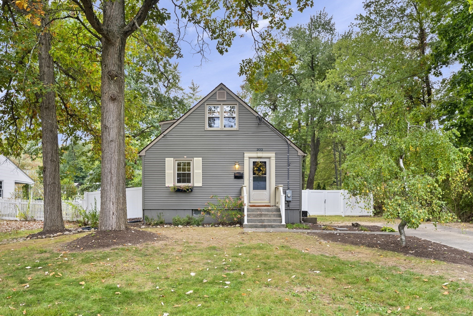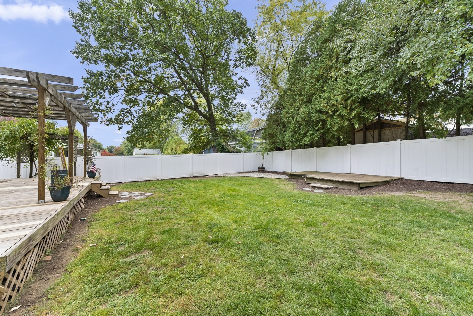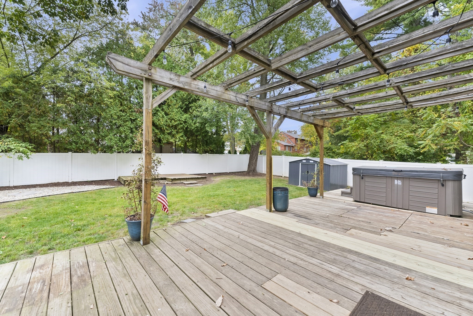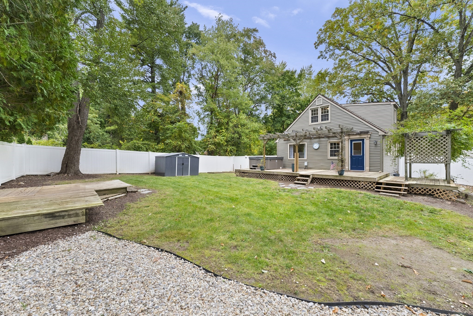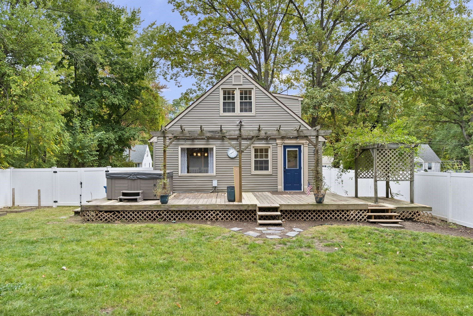Property Description
Property Overview
Property Details click or tap to expand
Kitchen, Dining, and Appliances
- Kitchen Dimensions: 9X13
- Kitchen Level: First Floor
- Countertops - Stone/Granite/Solid, Crown Molding, Exterior Access, Flooring - Stone/Ceramic Tile, Kitchen Island, Open Floor Plan, Recessed Lighting, Remodeled, Stainless Steel Appliances
- Dishwasher, Dryer, Range, Refrigerator, Washer, Washer Hookup
- Dining Room Dimensions: 13X15
- Dining Room Level: First Floor
Bedrooms
- Bedrooms: 3
- Master Bedroom Dimensions: 12X13
- Master Bedroom Level: First Floor
- Bedroom 2 Dimensions: 13X14
- Bedroom 2 Level: Second Floor
- Bedroom 3 Dimensions: 14X15
- Bedroom 3 Level: Second Floor
Other Rooms
- Total Rooms: 6
- Living Room Dimensions: 11X20
- Living Room Level: First Floor
- Laundry Room Features: Concrete Floor, Full, Interior Access, Sump Pump, Unfinished Basement
Bathrooms
- Full Baths: 2
- Bathroom 1 Dimensions: 5X8
- Bathroom 1 Level: First Floor
- Bathroom 2 Dimensions: 5X8
- Bathroom 2 Level: Second Floor
Amenities
- Conservation Area
- Golf Course
- Highway Access
- House of Worship
- Laundromat
- Medical Facility
- Park
- Private School
- Public School
- Public Transportation
- Shopping
- Swimming Pool
- Tennis Court
- Walk/Jog Trails
Utilities
- Heating: Electric, Electric Baseboard, Gas, Hot Air Gravity, Hot Water Baseboard, Hot Water Baseboard, Other (See Remarks), Unit Control, Wall Unit
- Hot Water: Natural Gas
- Cooling: Window AC
- Electric Info: Circuit Breakers, Underground
- Energy Features: Insulated Doors, Insulated Windows
- Utility Connections: for Electric Dryer, for Electric Range, Washer Hookup
- Water: City/Town Water, Private
- Sewer: City/Town Sewer, Private
Garage & Parking
- Parking Features: 1-10 Spaces, Improved Driveway, Off-Street
- Parking Spaces: 2
Interior Features
- Square Feet: 1200
- Accessability Features: Unknown
Construction
- Year Built: 1971
- Type: Detached
- Style: Cape, Historical, Rowhouse
- Construction Type: Aluminum, Frame
- Foundation Info: Poured Concrete
- Roof Material: Aluminum, Asphalt/Fiberglass Shingles
- Flooring Type: Tile, Wall to Wall Carpet, Wood
- Lead Paint: Unknown
- Warranty: No
Exterior & Lot
- Lot Description: Level
- Exterior Features: Deck, Gutters, Storage Shed
- Road Type: Paved, Public, Publicly Maint.
Other Information
- MLS ID# 73295039
- Last Updated: 09/26/24
- HOA: No
- Reqd Own Association: Unknown
Property History click or tap to expand
| Date | Event | Price | Price/Sq Ft | Source |
|---|---|---|---|---|
| 09/25/2024 | New | $329,900 | $275 | MLSPIN |
Mortgage Calculator
Map & Resources
Tatham School
Public Elementary School, Grades: K-5
0.53mi
John R Fausey School
Public Elementary School, Grades: K-5
1.35mi
St. Thomas The Apostle School
Private School, Grades: PK-8
1.41mi
West Springfield Middle School
Public Middle School, Grades: 6-8
1.51mi
Mittineague School
Public Elementary School, Grades: 1-5
1.52mi
West Springfield High School
Public Secondary School, Grades: 9-12
1.57mi
Subway
Sandwich (Fast Food)
1.59mi
Village Pizza & Restaurant
Pizzeria
1.27mi
Western Massachusetts Hospital
Hospital
1.66mi
West Springfield Fire Department
Fire Station
1.12mi
West Springfield Fire Department
Fire Station
2.28mi
West Springfield Fire Department
Fire Station
2.39mi
West Springfield Police Dept
Local Police
2.26mi
Agawam Police Department
Local Police
2.34mi
Agawam Dog Park
Dog Park
1.78mi
Watershed Land
Municipal Park
0.99mi
Land Off Dewey & Bear Hole Rd
Private Park
1.07mi
Land Off Dewey & Bear Hole Rd
Private Park
1.08mi
Robinson State Park
State Park
1.27mi
Land Off Dewey & Bear Hole Rd
Private Park
1.3mi
Land Off Dewey & Bear Hole Rd
Private Park
1.34mi
Springfield Water Department Land
Municipal Park
1.42mi
Ohio Avenue Playground
Playground
0.33mi
Tatham Playground
Playground
0.4mi
Springfield Country Club
Golf Course
1.69mi
Memorial Pool
Recreation Ground
1.49mi
Citgo
Gas Station
1.52mi
Precision Auto Repair
Supermarket
1.82mi
Seller's Representative: Kelley & Katzer Team, Kelley & Katzer Real Estate, LLC
MLS ID#: 73295039
© 2024 MLS Property Information Network, Inc.. All rights reserved.
The property listing data and information set forth herein were provided to MLS Property Information Network, Inc. from third party sources, including sellers, lessors and public records, and were compiled by MLS Property Information Network, Inc. The property listing data and information are for the personal, non commercial use of consumers having a good faith interest in purchasing or leasing listed properties of the type displayed to them and may not be used for any purpose other than to identify prospective properties which such consumers may have a good faith interest in purchasing or leasing. MLS Property Information Network, Inc. and its subscribers disclaim any and all representations and warranties as to the accuracy of the property listing data and information set forth herein.
MLS PIN data last updated at 2024-09-26 03:30:00





