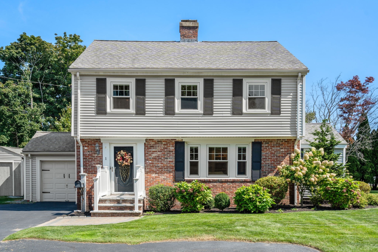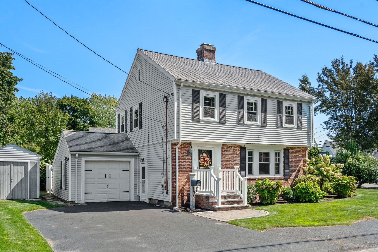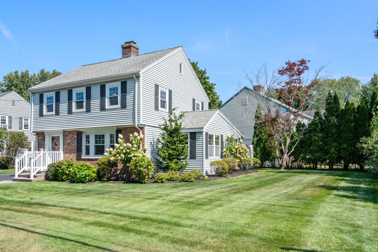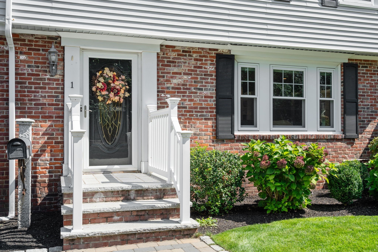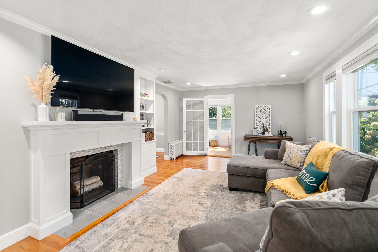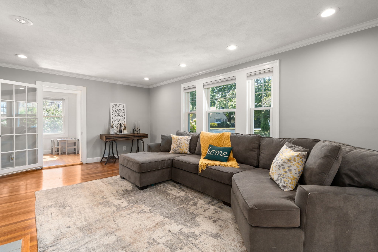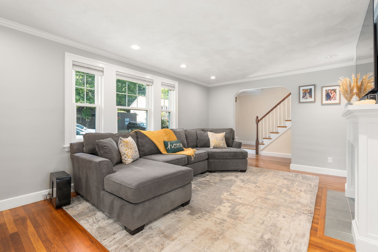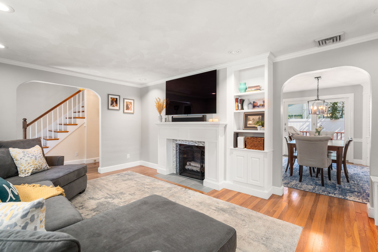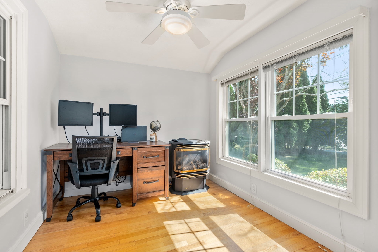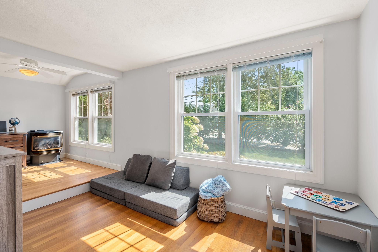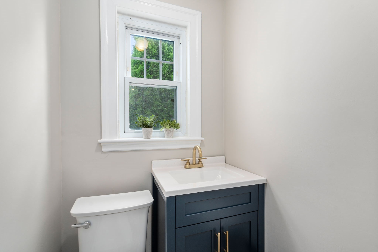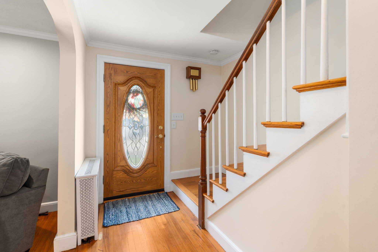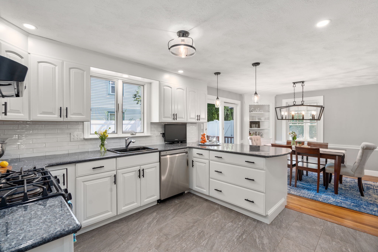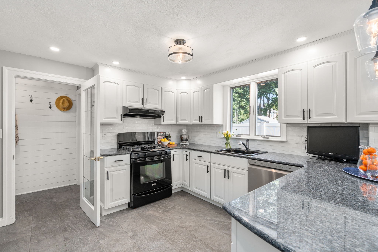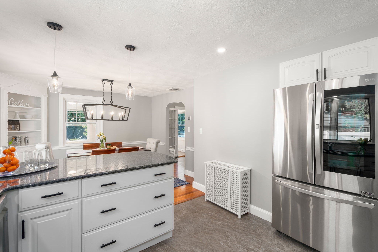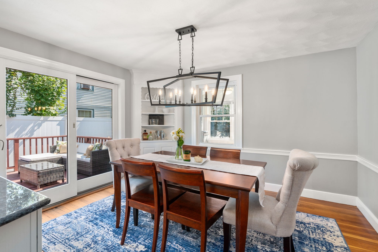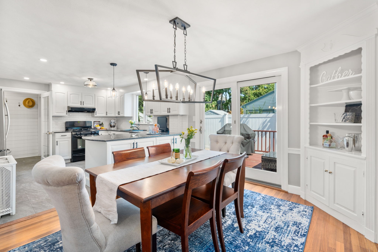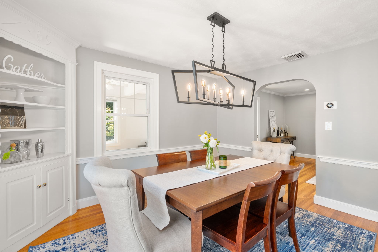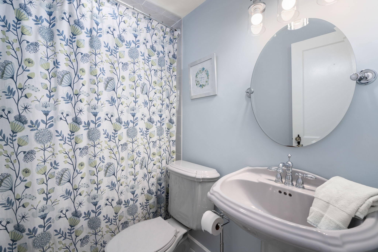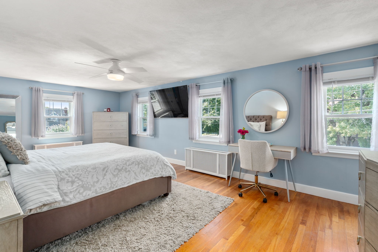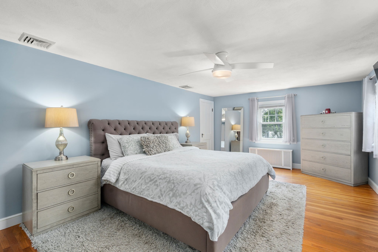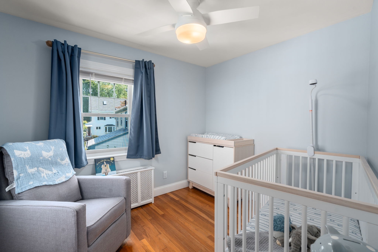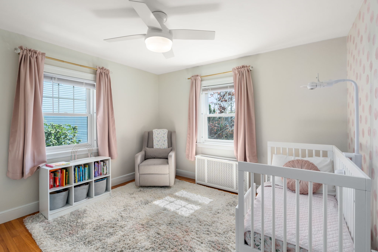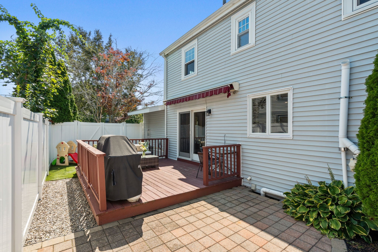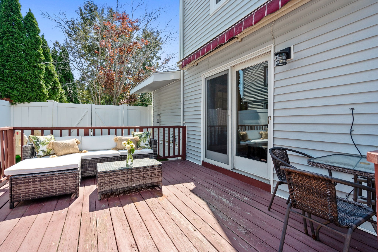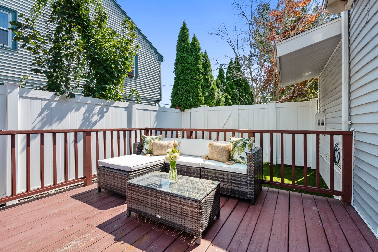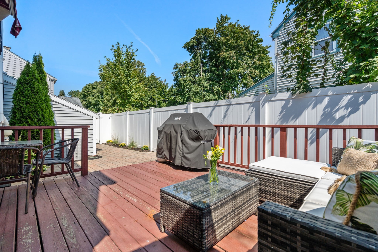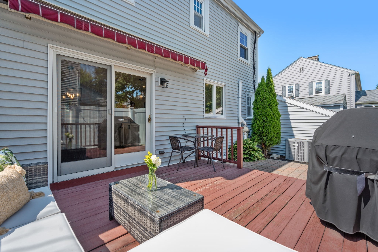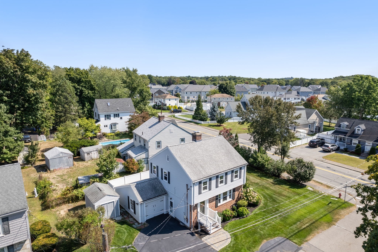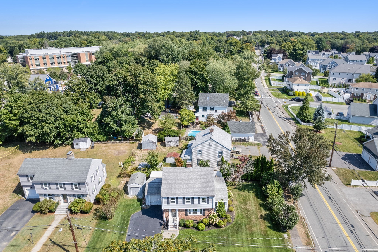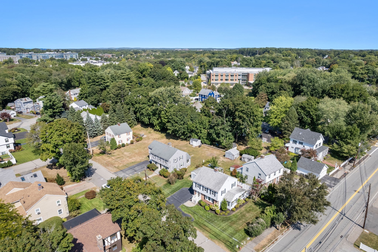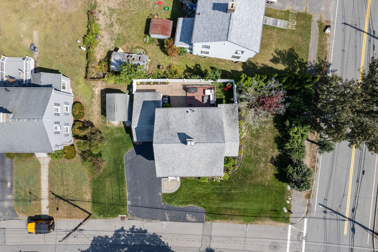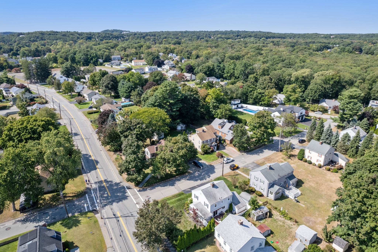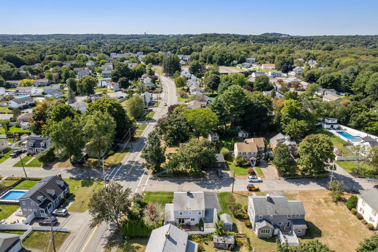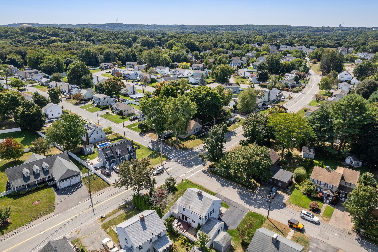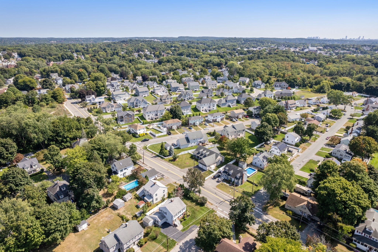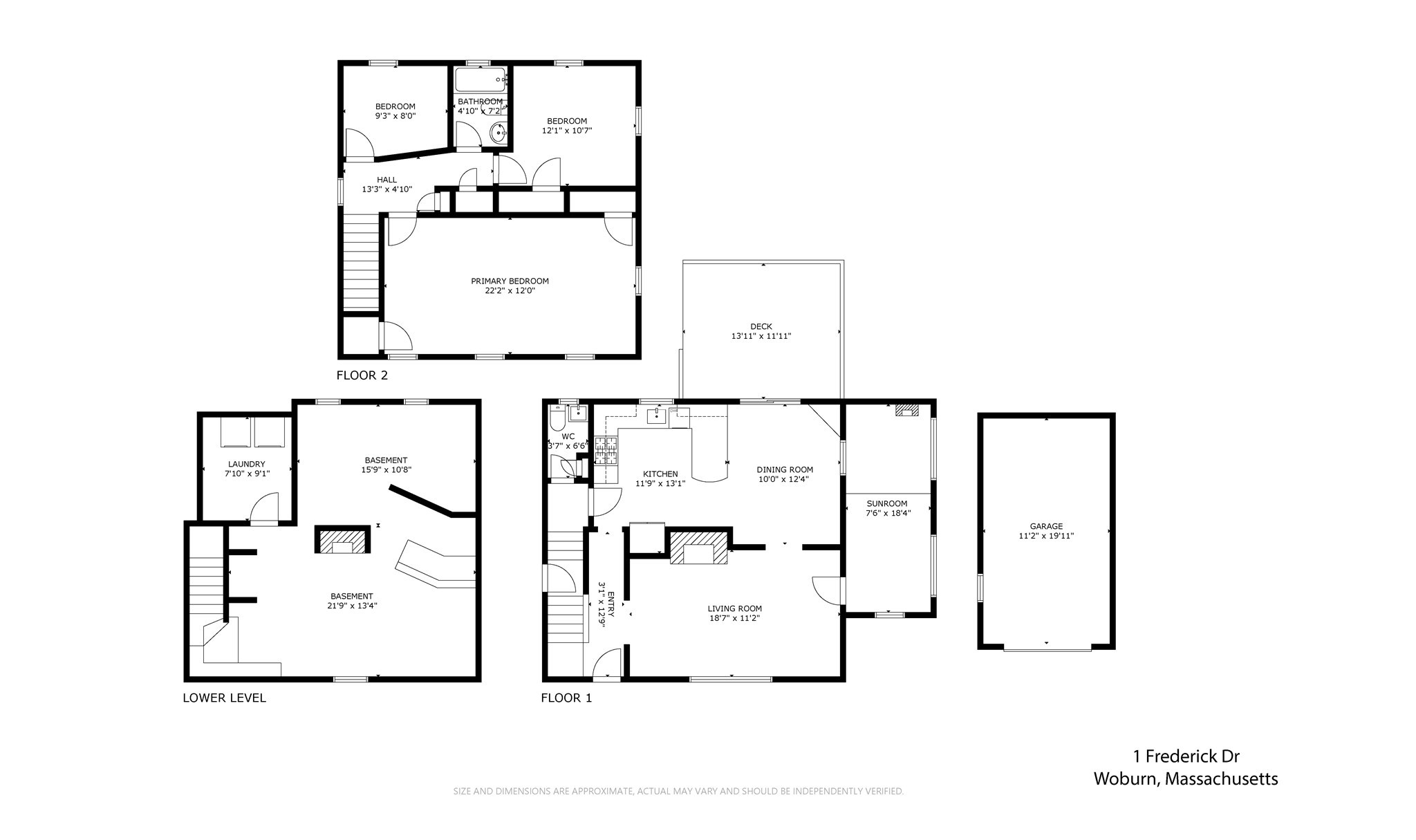Property Description
Property Overview
Property Details click or tap to expand
Kitchen, Dining, and Appliances
- Kitchen Dimensions: 12X13
- Kitchen Level: First Floor
- Countertops - Stone/Granite/Solid, Flooring - Stone/Ceramic Tile, Gas Stove, Lighting - Pendant, Recessed Lighting, Stainless Steel Appliances
- Dishwasher - ENERGY STAR, Freezer, Range, Refrigerator - ENERGY STAR, Vent Hood, Washer Hookup
- Dining Room Dimensions: 10X12
- Dining Room Level: First Floor
- Dining Room Features: Chair Rail, Closet/Cabinets - Custom Built, Exterior Access, Flooring - Hardwood, Lighting - Overhead, Slider
Bedrooms
- Bedrooms: 3
- Master Bedroom Dimensions: 22X12
- Master Bedroom Level: Second Floor
- Master Bedroom Features: Attic Access, Cable Hookup, Closet, Flooring - Hardwood
- Bedroom 2 Dimensions: 12X11
- Bedroom 2 Level: Second Floor
- Master Bedroom Features: Ceiling Fan(s), Closet, Flooring - Hardwood
- Bedroom 3 Dimensions: 9X8
- Bedroom 3 Level: Second Floor
- Master Bedroom Features: Ceiling Fan(s), Flooring - Hardwood
Other Rooms
- Total Rooms: 9
- Living Room Dimensions: 19X11
- Living Room Level: First Floor
- Living Room Features: Cable Hookup, Closet/Cabinets - Custom Built, Fireplace, Flooring - Hardwood, Recessed Lighting
- Laundry Room Features: Full, Interior Access, Radon Remediation System, Sump Pump
Bathrooms
- Full Baths: 1
- Half Baths 1
Amenities
- Golf Course
- Highway Access
- House of Worship
- Park
- Public School
- Public Transportation
- Shopping
- Walk/Jog Trails
Utilities
- Heating: Common, Gas, Heat Pump, Hot Air Gravity, Steam, Unit Control
- Heat Zones: 1
- Hot Water: Natural Gas
- Cooling: Central Air
- Cooling Zones: 1
- Electric Info: 200 Amps, Circuit Breakers, Underground
- Utility Connections: for Electric Dryer, for Gas Oven, for Gas Range, Icemaker Connection, Washer Hookup
- Water: City/Town Water, Private
- Sewer: City/Town Sewer, Private
Garage & Parking
- Garage Parking: Attached
- Garage Spaces: 1
- Parking Spaces: 4
Interior Features
- Square Feet: 1538
- Fireplaces: 2
- Accessability Features: Unknown
Construction
- Year Built: 1930
- Type: Detached
- Style: Colonial, Detached,
- Foundation Info: Concrete Block
- Roof Material: Aluminum, Asphalt/Fiberglass Shingles
- Flooring Type: Hardwood, Tile
- Lead Paint: Unknown
- Warranty: No
Exterior & Lot
- Lot Description: Corner, Fenced/Enclosed
- Exterior Features: Deck, Decorative Lighting, Fenced Yard, Gutters, Patio, Professional Landscaping, Sprinkler System, Storage Shed
- Road Type: Paved, Public
Other Information
- MLS ID# 73291638
- Last Updated: 09/25/24
- HOA: No
- Reqd Own Association: Unknown
Property History click or tap to expand
| Date | Event | Price | Price/Sq Ft | Source |
|---|---|---|---|---|
| 09/25/2024 | Contingent | $729,900 | $475 | MLSPIN |
| 09/22/2024 | Active | $729,900 | $475 | MLSPIN |
| 09/18/2024 | New | $729,900 | $475 | MLSPIN |
Mortgage Calculator
Map & Resources
Hurld-Wyman Elementary School
Public Elementary School, Grades: K-5
0.13mi
Wyman School
School
0.38mi
Scoreboard Sports Bar and Grill
American Restaurant
0.38mi
Woburn Fire Department
Fire Station
0.4mi
Woburn Fire Headquarters
Fire Station
0.45mi
Showcase Cinemas Woburn
Cinema
0.34mi
Wyman Green
Park
0.34mi
Windmere Well Field
Municipal Park
0.39mi
Weafer Park
Municipal Park
0.43mi
Elite Hair Design for Men
Hairdresser
0.39mi
Jack's Variety
Convenience
0.39mi
Walgreens
Pharmacy
0.39mi
Main St opp Capozzi Cir
0.36mi
Main St @ Eaton Ave
0.37mi
Main St @ Eaton Ave
0.38mi
Main St @ Charles Gardner Ln
0.44mi
Main St @ Page Pl
0.45mi
Main St @ Middlesex Canal Pk
0.46mi
Seller's Representative: The Deborah Lucci Team, William Raveis R.E. & Home Services
MLS ID#: 73291638
© 2024 MLS Property Information Network, Inc.. All rights reserved.
The property listing data and information set forth herein were provided to MLS Property Information Network, Inc. from third party sources, including sellers, lessors and public records, and were compiled by MLS Property Information Network, Inc. The property listing data and information are for the personal, non commercial use of consumers having a good faith interest in purchasing or leasing listed properties of the type displayed to them and may not be used for any purpose other than to identify prospective properties which such consumers may have a good faith interest in purchasing or leasing. MLS Property Information Network, Inc. and its subscribers disclaim any and all representations and warranties as to the accuracy of the property listing data and information set forth herein.
MLS PIN data last updated at 2024-09-25 14:21:00



