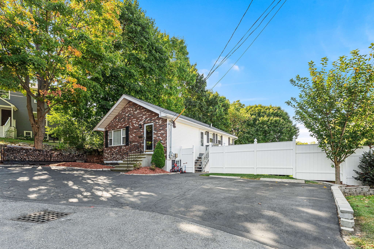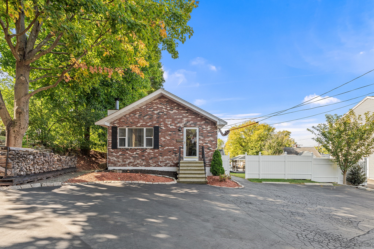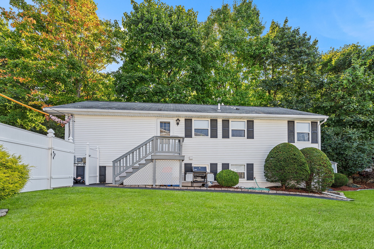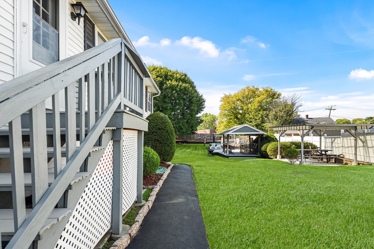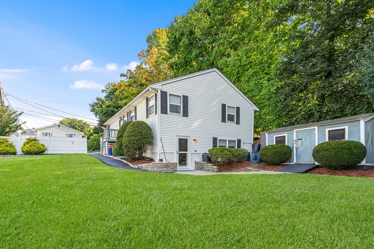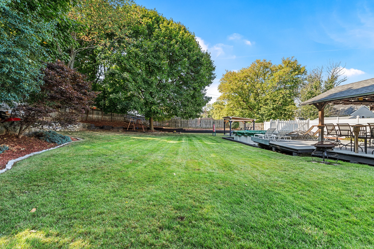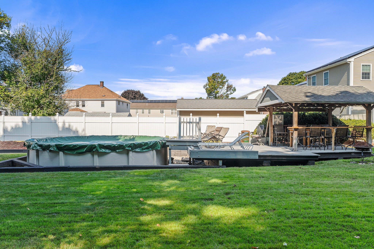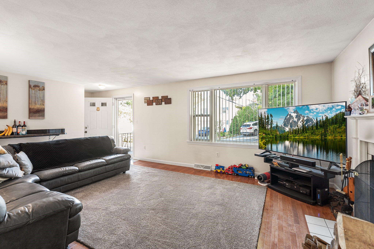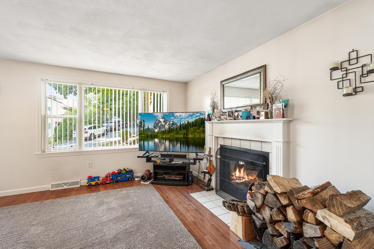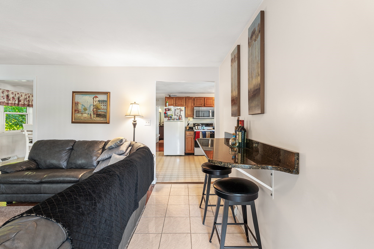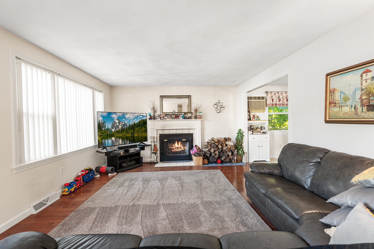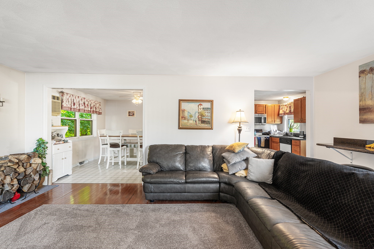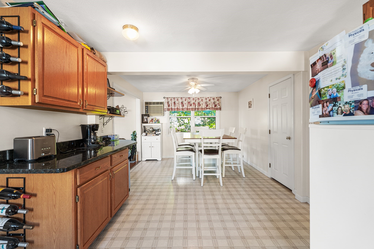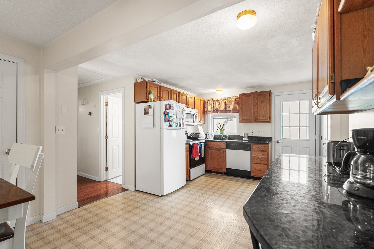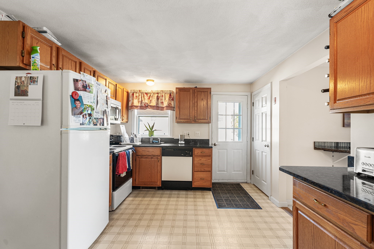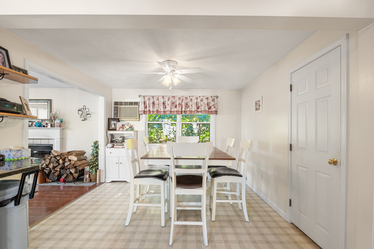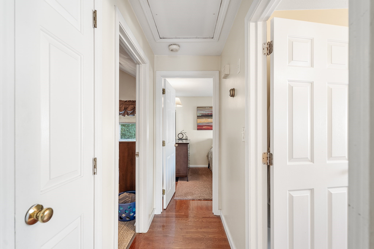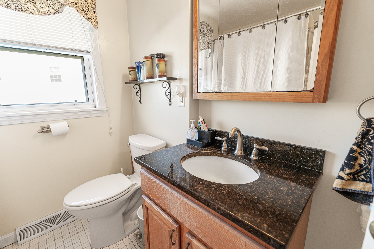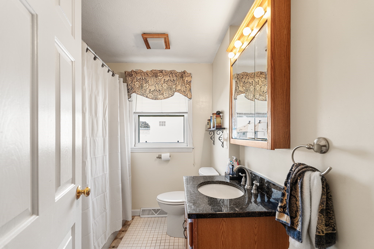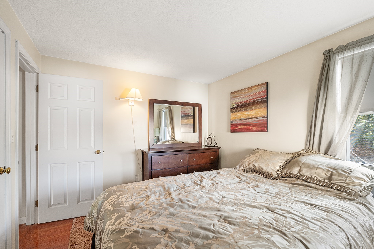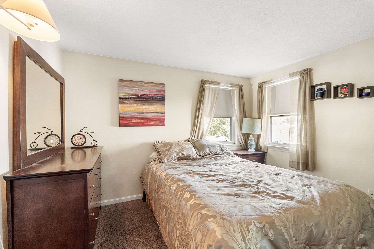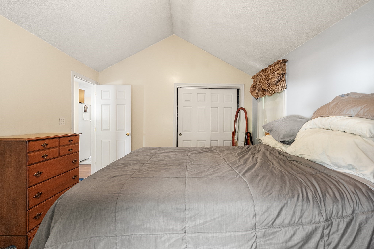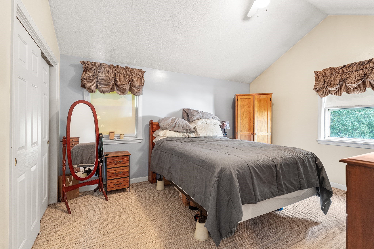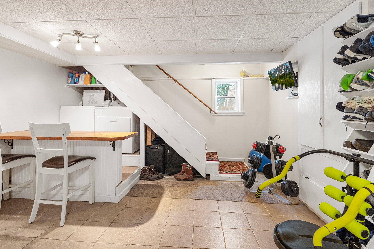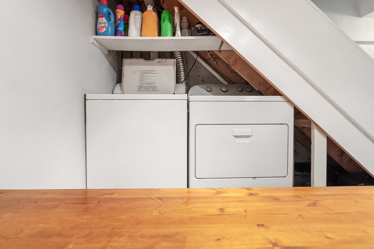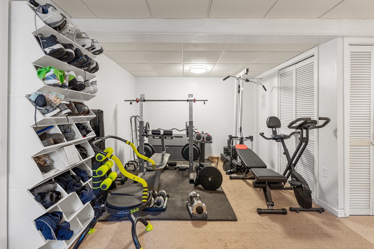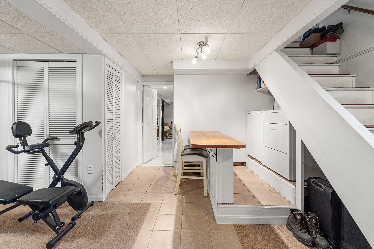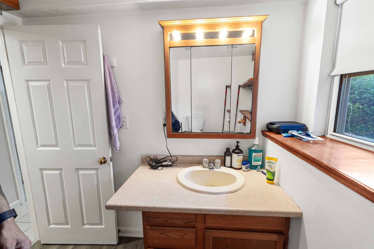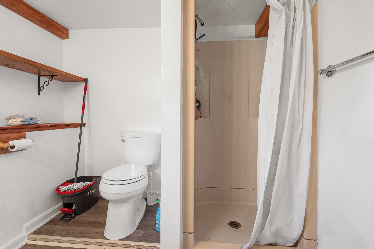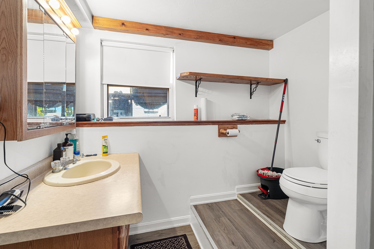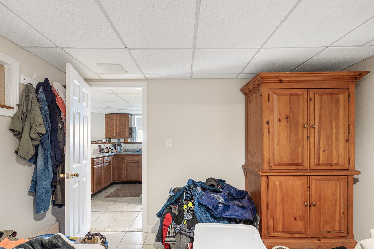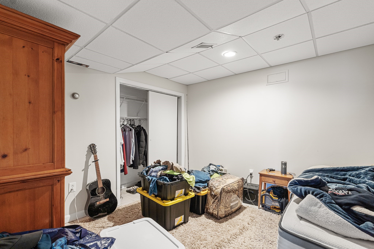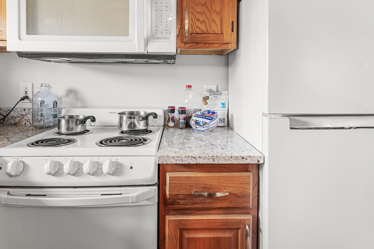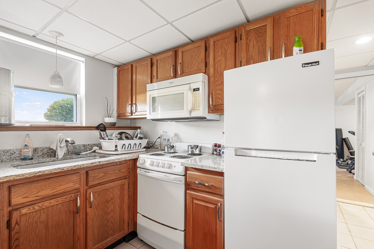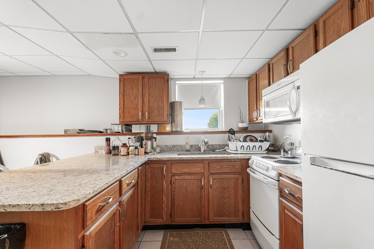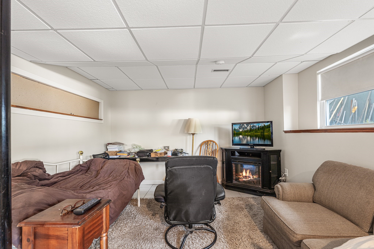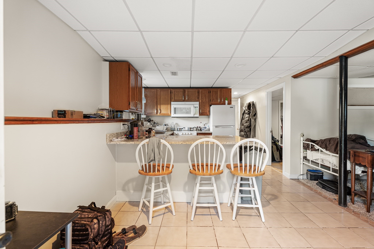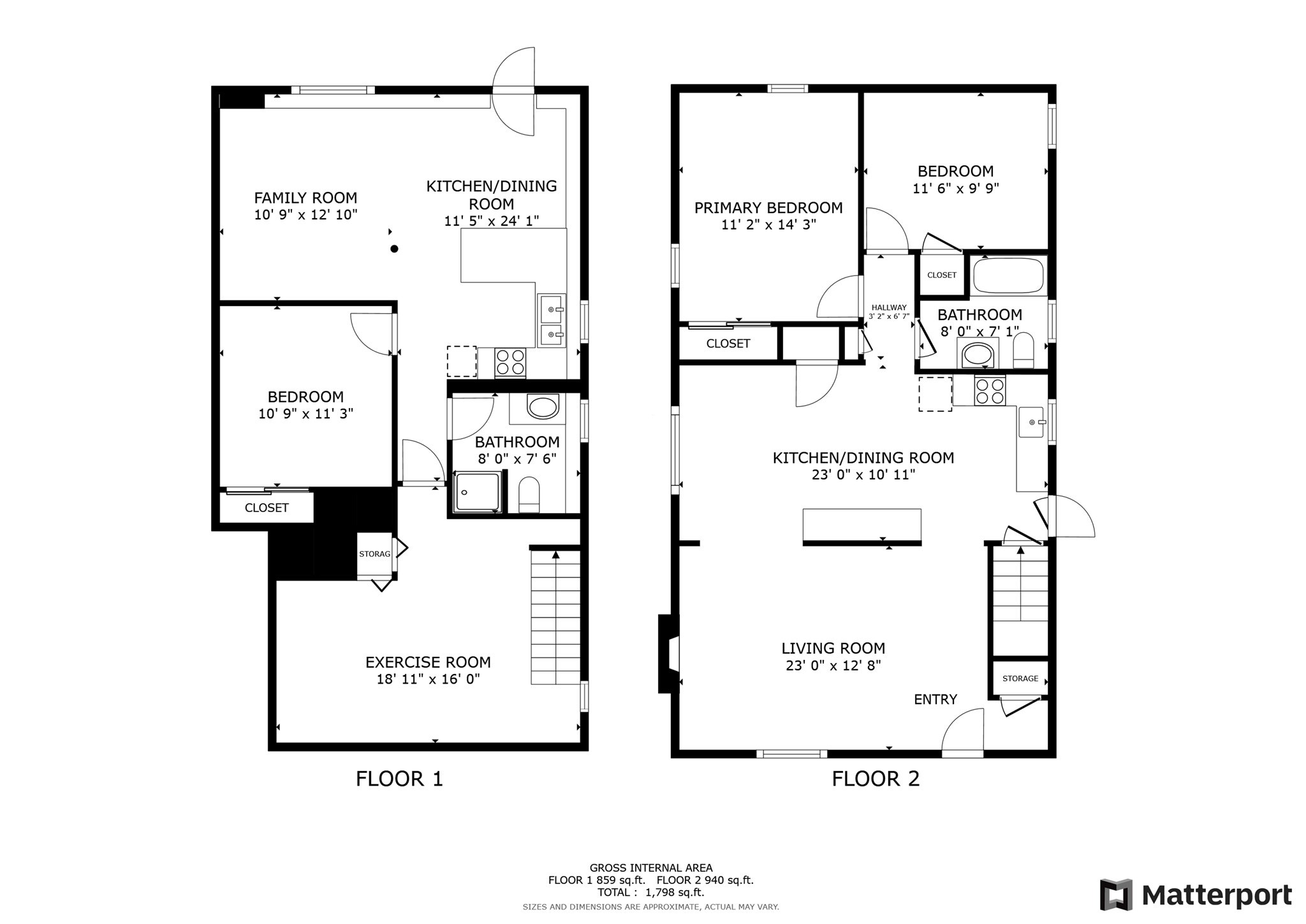Property Description
Property Overview
Property Details click or tap to expand
Kitchen, Dining, and Appliances
- Kitchen Dimensions: 23X10
- Kitchen Level: First Floor
- Ceiling Fan(s), Countertops - Stone/Granite/Solid, Dining Area, Exterior Access, Flooring - Laminate, Open Floor Plan
- Dishwasher, Disposal, Dryer, Microwave, Other (See Remarks), Range, Washer, Washer Hookup
Bedrooms
- Bedrooms: 3
- Master Bedroom Dimensions: 14X11
- Master Bedroom Level: First Floor
- Master Bedroom Features: Ceiling Fan(s), Ceiling - Vaulted, Closet, Flooring - Wall to Wall Carpet
- Bedroom 2 Dimensions: 11X9
- Bedroom 2 Level: First Floor
- Master Bedroom Features: Closet, Flooring - Hardwood
- Bedroom 3 Dimensions: 11X10
- Bedroom 3 Level: Basement
- Master Bedroom Features: Closet, Flooring - Stone/Ceramic Tile
Other Rooms
- Total Rooms: 5
- Living Room Dimensions: 23X12
- Living Room Level: First Floor
- Living Room Features: Fireplace, Flooring - Hardwood, Open Floor Plan
- Family Room Dimensions: 12X10
- Family Room Level: Basement
- Family Room Features: Exterior Access, Flooring - Stone/Ceramic Tile
- Laundry Room Features: Finished, Interior Access, Other (See Remarks)
Bathrooms
- Full Baths: 2
- Bathroom 1 Dimensions: 8X7
- Bathroom 1 Level: First Floor
- Bathroom 1 Features: Bathroom - Full
- Bathroom 2 Dimensions: 8X7
- Bathroom 2 Level: Basement
- Bathroom 2 Features: Bathroom - Full
Amenities
- Highway Access
- House of Worship
- Laundromat
- Medical Facility
- Park
- Public School
- Public Transportation
- Shopping
- Walk/Jog Trails
Utilities
- Heating: Forced Air, Geothermal Heat Source, Individual, Oil, Oil
- Cooling: Wall AC
- Water: City/Town Water, Private
- Sewer: City/Town Sewer, Private
Garage & Parking
- Parking Features: 1-10 Spaces, Off-Street
- Parking Spaces: 4
Interior Features
- Square Feet: 1798
- Fireplaces: 1
- Accessability Features: Unknown
Construction
- Year Built: 1994
- Type: Detached
- Style: High-Rise, Raised Ranch, Walk-out
- Foundation Info: Poured Concrete
- Lead Paint: None
- Warranty: No
Exterior & Lot
- Road Type: Public
Other Information
- MLS ID# 73292466
- Last Updated: 09/24/24
- HOA: No
- Reqd Own Association: Unknown
Property History click or tap to expand
| Date | Event | Price | Price/Sq Ft | Source |
|---|---|---|---|---|
| 09/24/2024 | Contingent | $699,999 | $389 | MLSPIN |
| 09/23/2024 | Active | $699,999 | $389 | MLSPIN |
| 09/19/2024 | New | $699,999 | $389 | MLSPIN |
Mortgage Calculator
Map & Resources
Creative Corner School Inc
Private School, Grades: PK-K
0.46mi
Dunkin'
Donut & Coffee Shop
0.26mi
Adega Restaurant
Portuguese Restaurant
0.43mi
Five Star Dog Salon
Pet Grooming
0.35mi
Woburn Fire Department
Fire Station
0.36mi
Planet Fitness
Fitness Centre
0.37mi
Boston Brazilian Jiu-Jitsu Woburn
Sports Centre. Sports: Martial Arts
0.29mi
Moose Park
Park
0.36mi
McDonald Field
Municipal Park
0.39mi
Clapp Park
Park
0.41mi
Flemming Field
Park
0.44mi
The Laundry
Laundry
0.43mi
Mobil
Gas Station
0.27mi
King Petroleum
Gas Station
0.35mi
Salon Sei Bella
Hairdresser
0.28mi
The Cutting Studio
Hairdresser
0.34mi
Woburn Barbershop
Hairdresser
0.35mi
Michael Marina Salon
Hairdresser
0.36mi
Hair I Am Beauty Salon
Hairdresser
0.36mi
CVS Pharmacy
Pharmacy
0.28mi
Minit Mart
Convenience
0.27mi
DBMart
Convenience
0.4mi
Main St @ Vining Ct
0.27mi
Main St @ Stoddard St
0.29mi
Main St @ Cranes Ct
0.3mi
Main St @ Richardson St
0.31mi
Main St @ Richardson St
0.32mi
Main St @ Lydon Ct
0.33mi
Main St @ Fowle St
0.33mi
Main St @ Warren Ave
0.34mi
Seller's Representative: Francesca Driscoll, Redfin Corp.
MLS ID#: 73292466
© 2024 MLS Property Information Network, Inc.. All rights reserved.
The property listing data and information set forth herein were provided to MLS Property Information Network, Inc. from third party sources, including sellers, lessors and public records, and were compiled by MLS Property Information Network, Inc. The property listing data and information are for the personal, non commercial use of consumers having a good faith interest in purchasing or leasing listed properties of the type displayed to them and may not be used for any purpose other than to identify prospective properties which such consumers may have a good faith interest in purchasing or leasing. MLS Property Information Network, Inc. and its subscribers disclaim any and all representations and warranties as to the accuracy of the property listing data and information set forth herein.
MLS PIN data last updated at 2024-09-24 22:29:00



