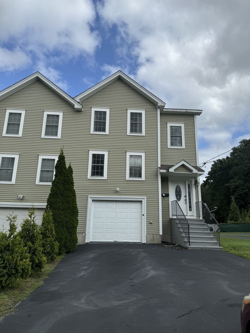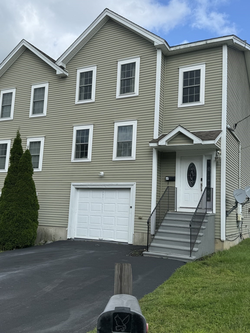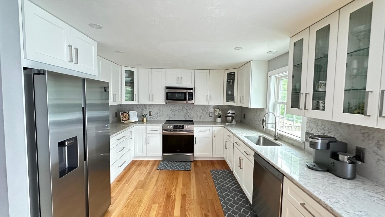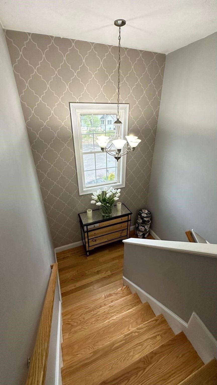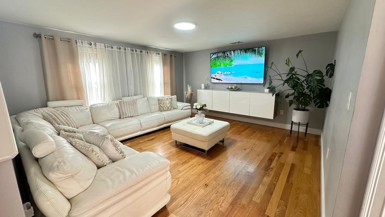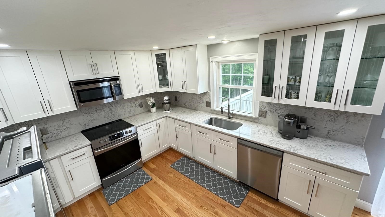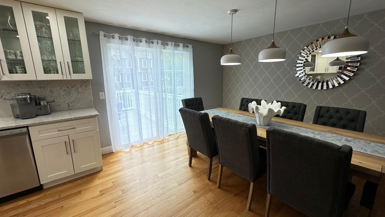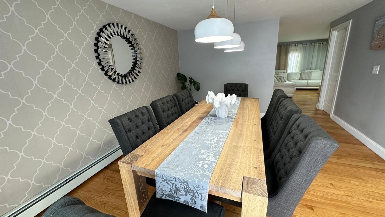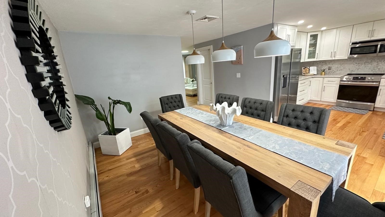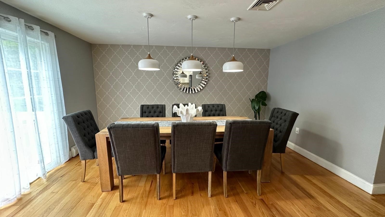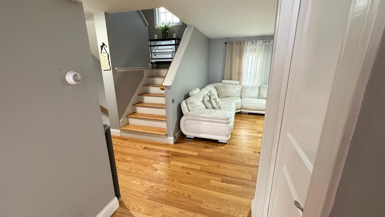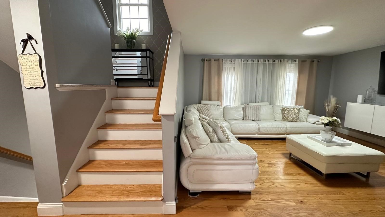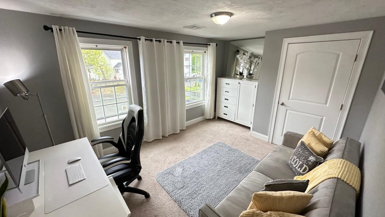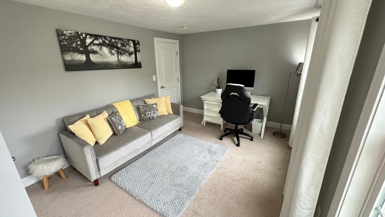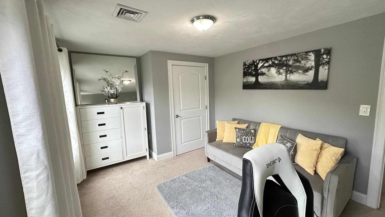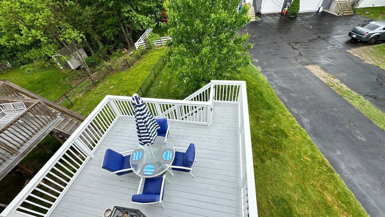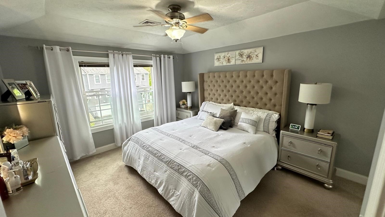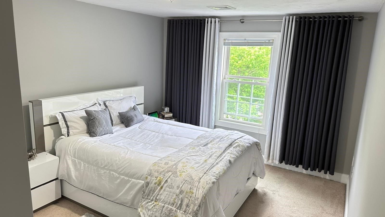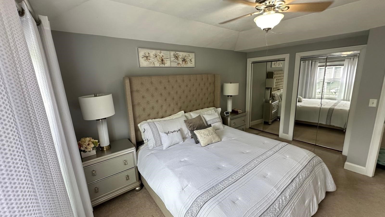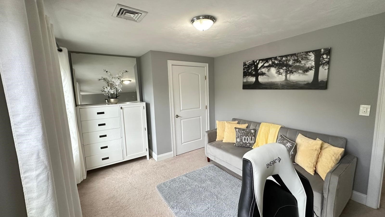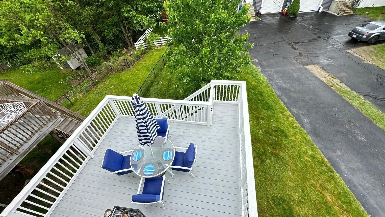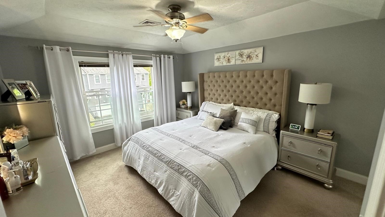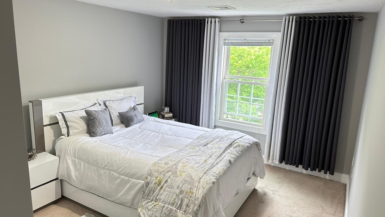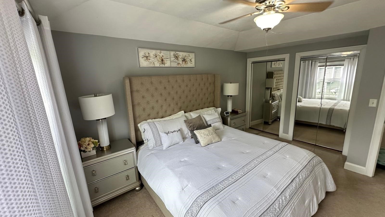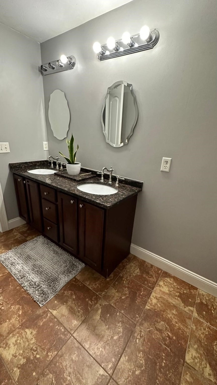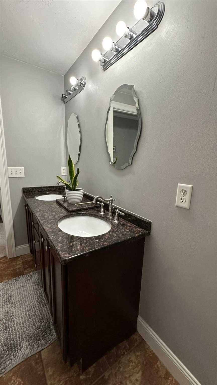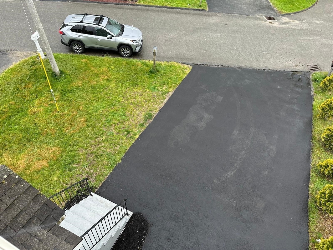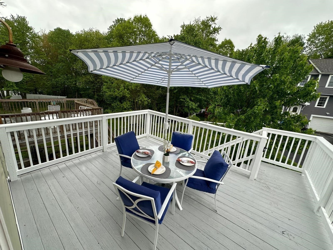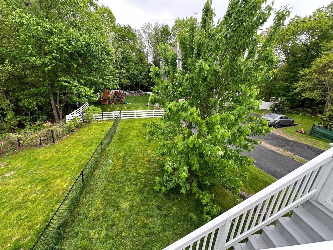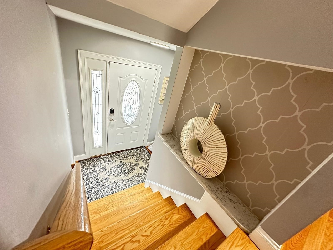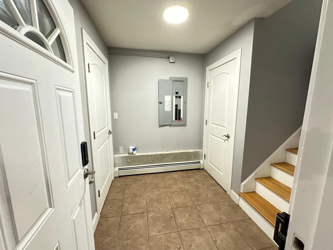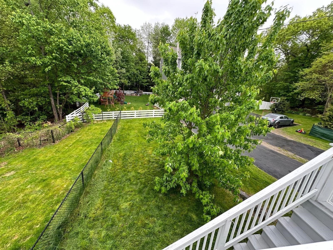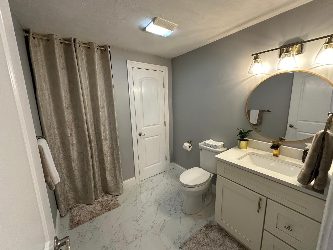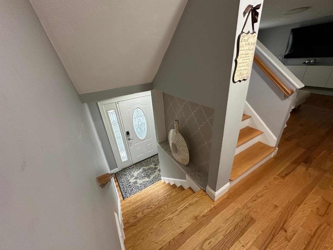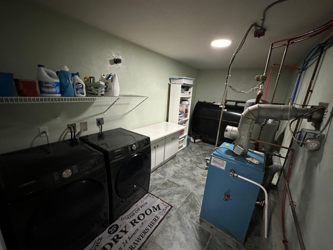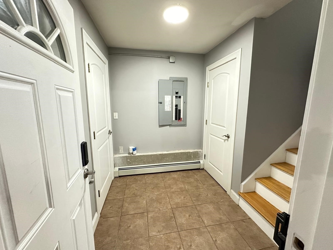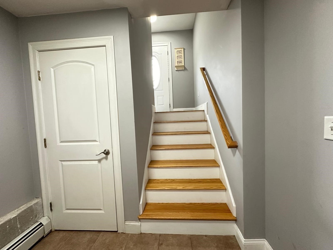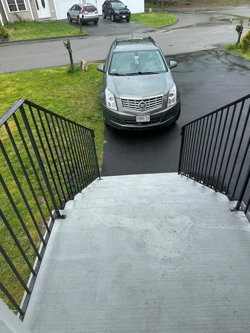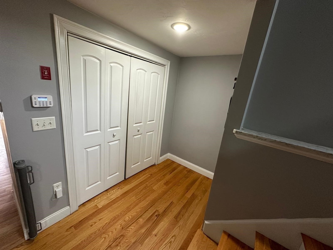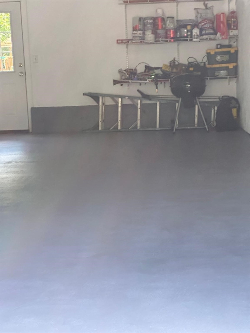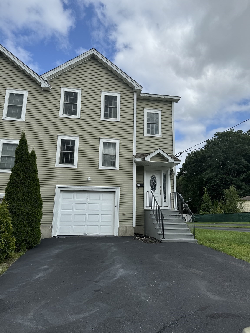Property Description
Property Overview
Property Details click or tap to expand
Kitchen, Dining, and Appliances
- Dishwasher, Disposal, Microwave, Range, Refrigerator
Bedrooms
- Bedrooms: 3
Other Rooms
- Total Rooms: 6
- Laundry Room Features: Full
Bathrooms
- Full Baths: 2
Amenities
- Highway Access
- House of Worship
- Laundromat
- Medical Facility
- Park
- Public School
- Public Transportation
- Shopping
- T-Station
- Walk/Jog Trails
Utilities
- Heating: Forced Air, Oil
- Hot Water: Other (See Remarks), Varies Per Unit
- Cooling: Central Air
- Utility Connections: for Electric Range
- Water: City/Town Water, Private
- Sewer: City/Town Sewer, Private
Garage & Parking
- Garage Parking: Attached, Under
- Garage Spaces: 2
- Parking Features: 1-10 Spaces, Off-Street
- Parking Spaces: 4
Interior Features
- Square Feet: 1600
- Accessability Features: Unknown
Construction
- Year Built: 2007
- Type: Attached
- Style: Colonial, Detached,
- Construction Type: Aluminum, Frame
- Foundation Info: Poured Concrete
- Roof Material: Aluminum, Asphalt/Fiberglass Shingles
- Flooring Type: Wall to Wall Carpet, Wood
- Lead Paint: Unknown
- Warranty: No
Exterior & Lot
- Lot Description: Corner
- Exterior Features: Deck
- Road Type: Public
- Distance to Beach: 0 to 1/10 Mile0 to 1/10 Mile Miles
- Beach Ownership: Public
- Beach Description: Lake/Pond
Other Information
- MLS ID# 73288135
- Last Updated: 09/14/24
- HOA: No
- Reqd Own Association: Unknown
Property History click or tap to expand
| Date | Event | Price | Price/Sq Ft | Source |
|---|---|---|---|---|
| 09/14/2024 | Active | $492,900 | $308 | MLSPIN |
| 09/10/2024 | New | $492,900 | $308 | MLSPIN |
| 09/10/2024 | Expired | $519,900 | $325 | MLSPIN |
| 08/26/2024 | Active | $519,900 | $325 | MLSPIN |
| 08/22/2024 | Price Change | $519,900 | $325 | MLSPIN |
| 08/13/2024 | Active | $529,900 | $331 | MLSPIN |
| 08/09/2024 | New | $529,900 | $331 | MLSPIN |
| 05/22/2024 | Canceled | $510,000 | $319 | MLSPIN |
| 05/16/2024 | Temporarily Withdrawn | $510,000 | $319 | MLSPIN |
| 05/15/2024 | New | $510,000 | $319 | MLSPIN |
Mortgage Calculator
Map & Resources
Roosevelt School
Public Elementary School, Grades: PK-6
0.25mi
Happy Day Child Care Ctr
Private School, Grades: PK-2
0.83mi
Happy Day Child Care Center
Private School, Grades: PK-3
0.85mi
Happy Day Child Care Center
School
0.85mi
Dunkin' Donuts
Donut & Coffee Shop
0.3mi
McDonald's
Burger (Fast Food)
0.33mi
Burger King
Burger (Fast Food)
0.54mi
Friendly's
American Restaurant
0.36mi
Chuck E. Cheese
Pizzeria
0.43mi
Ninety Nine Restaurant & Pub
American Restaurant
0.44mi
Papa Gino's
Pizzeria
0.44mi
Food Works
Chinese Restaurant
0.45mi
Worcester Fire Department
Fire Station
0.87mi
Millbury Fire Department
Fire Station
1.04mi
Shrewsbury Fire Department
Fire Station
1.08mi
New England Karate Academy
Fitness Centre. Sports: Karate
0.64mi
Hot Power Yoga Center
Fitness Centre
0.79mi
Perkins Farm
Municipal Park
0.17mi
Edgemere Park
Municipal Park
0.62mi
Lake Park
Municipal Park
0.79mi
Quinsigamond State Park
State Park
0.8mi
Blithewood Ave Playground
Municipal Park
0.81mi
Blithewood Ave Playground
Park
0.85mi
Commerce Bank
Bank
0.28mi
Bank of America
Bank
0.46mi
Stop & Shop
Gas Station
0.34mi
BP
Gas Station
0.49mi
Lukoil
Gas Station
0.63mi
Roosevelt Branch Library
Library
0.24mi
CVS Pharmacy
Pharmacy
0.41mi
Stop & Shop
Supermarket
0.35mi
Dollar Tree
Variety Store
0.42mi
Family Dollar
Variety Store
0.78mi
Family Dollar
Variety Store
0.91mi
Seller's Representative: Lilian Regia Davis, Fazza Realty
MLS ID#: 73288135
© 2024 MLS Property Information Network, Inc.. All rights reserved.
The property listing data and information set forth herein were provided to MLS Property Information Network, Inc. from third party sources, including sellers, lessors and public records, and were compiled by MLS Property Information Network, Inc. The property listing data and information are for the personal, non commercial use of consumers having a good faith interest in purchasing or leasing listed properties of the type displayed to them and may not be used for any purpose other than to identify prospective properties which such consumers may have a good faith interest in purchasing or leasing. MLS Property Information Network, Inc. and its subscribers disclaim any and all representations and warranties as to the accuracy of the property listing data and information set forth herein.
MLS PIN data last updated at 2024-09-14 03:05:00



