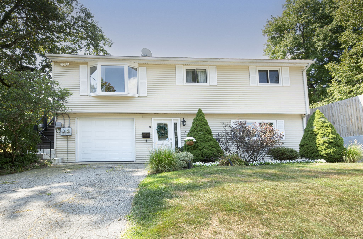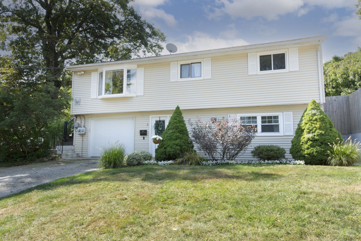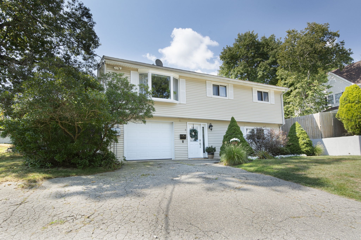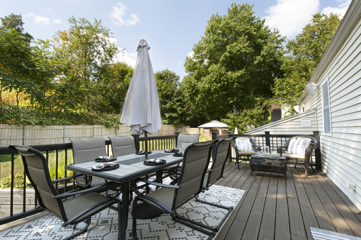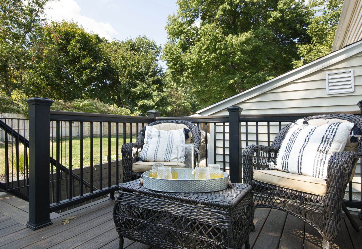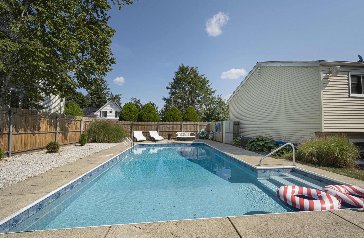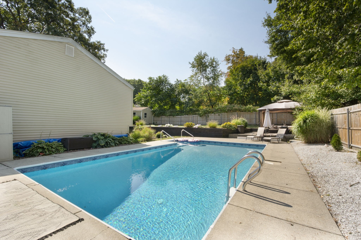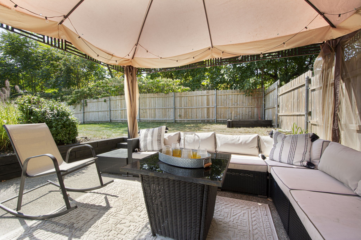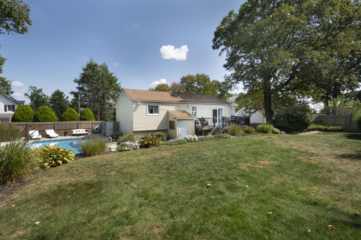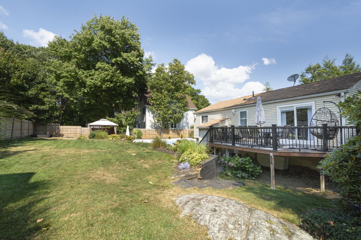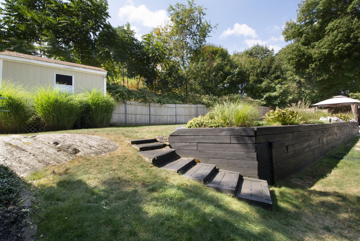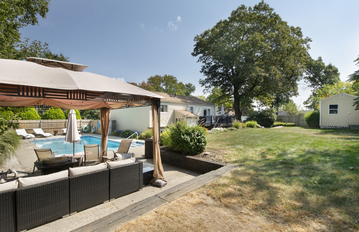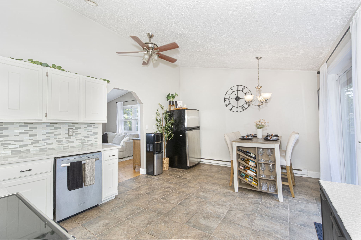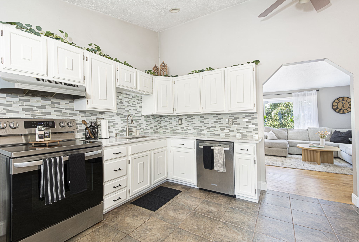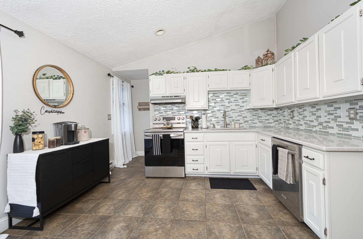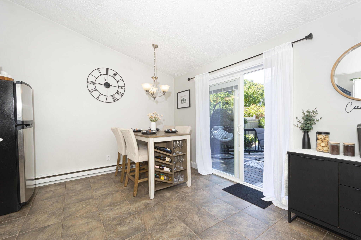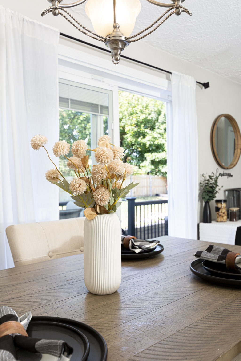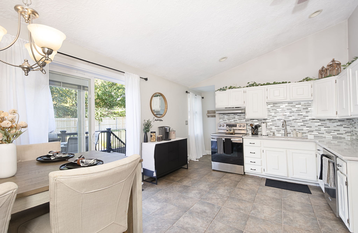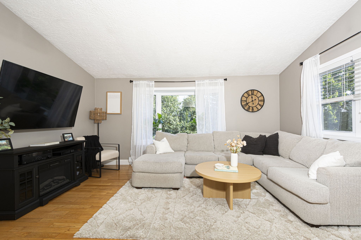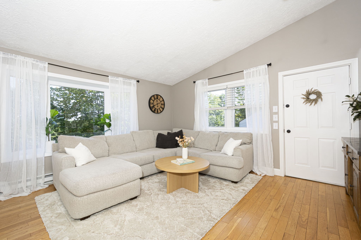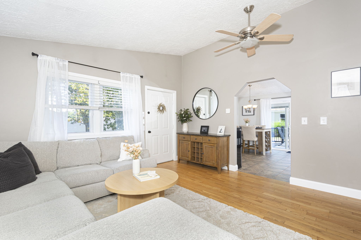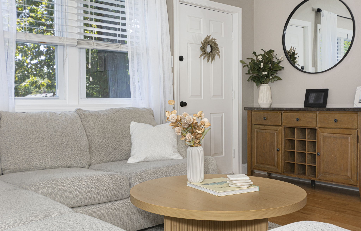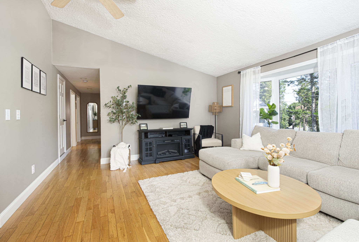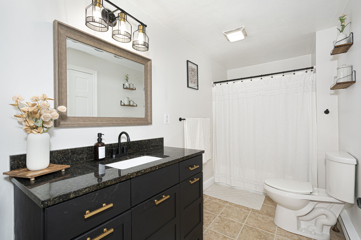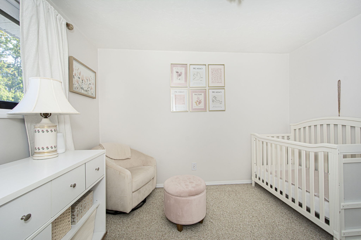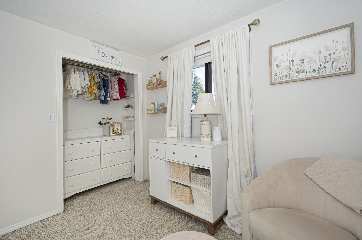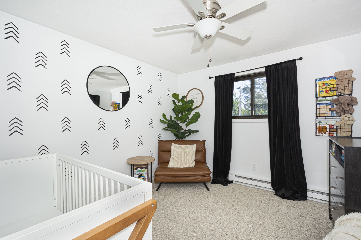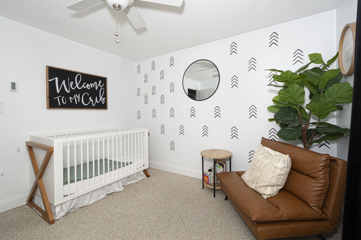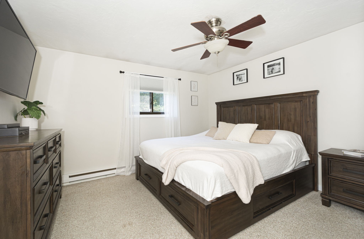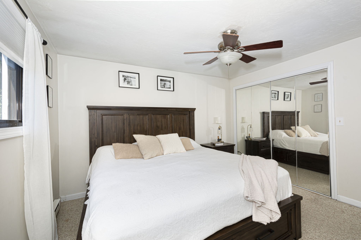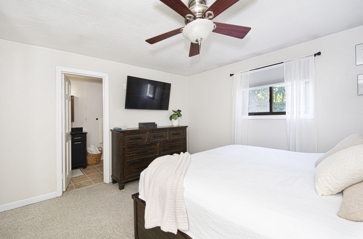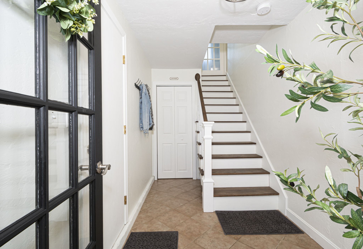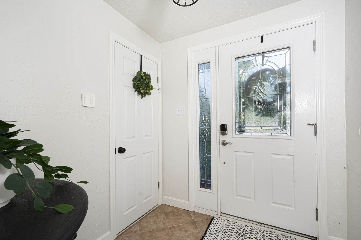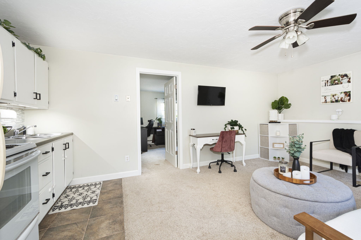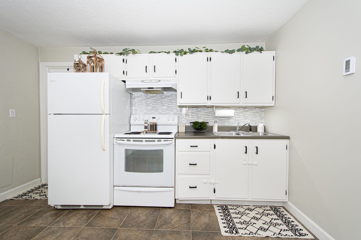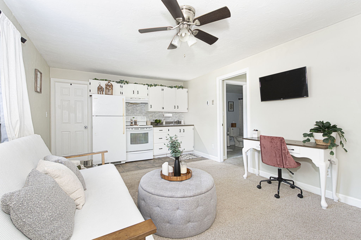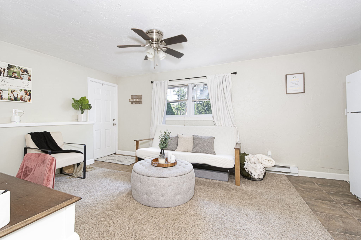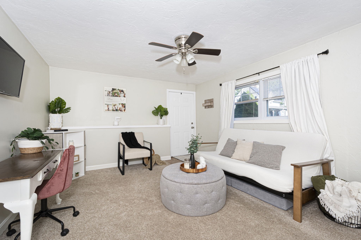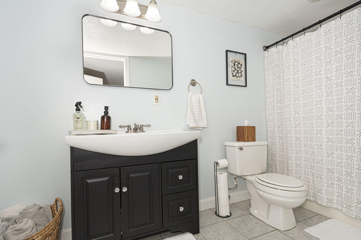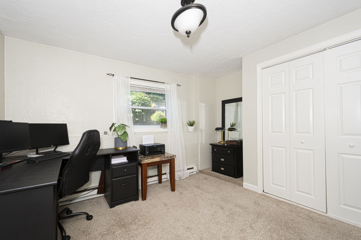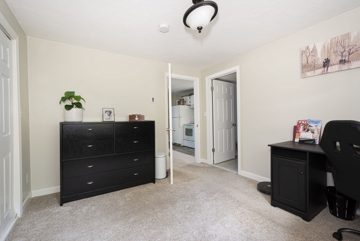Property Description
Property Overview
Property Details click or tap to expand
Building Information
- Total Units: 2
- Total Floors: 3
- Total Bedrooms: 4
- Total Full Baths: 2
- Total Half Baths: 1
- Amenities: Highway Access, House of Worship, Medical Facility, Public School, Public Transportation, Shopping
- Basement Features: Finished, Full, Garage Access, Other (See Remarks)
- Common Rooms: Kitchen, Living RM/Dining RM Combo, Living Room, Mudroom
- Common Interior Features: Ceiling Fans, Tile Floor
- Common Appliances: Dishwasher, Dryer, Range, Refrigerator, Washer, Washer Hookup
- Common Heating: Electric, Forced Air, Space Heater
- Common Cooling: None
Financial
- APOD Available: No
Utilities
- Heat Zones: 8
- Electric Info: Circuit Breakers, Underground
- Energy Features: Insulated Doors, Insulated Windows
- Utility Connections: for Electric Dryer, for Electric Oven, for Electric Range, Washer Hookup
- Water: City/Town Water, Private
- Sewer: City/Town Sewer, Private
Unit 1 Description
- Under Lease: No
- Floors: 2
- Levels: 1
Unit 2 Description
- Under Lease: No
- Floors: 1
- Levels: 1
Construction
- Year Built: 1983
- Construction Type: Aluminum, Frame
- Foundation Info: Poured Concrete
- Roof Material: Aluminum, Asphalt/Fiberglass Shingles
- Flooring Type: Hardwood, Tile, Wall to Wall Carpet, Wood
- Lead Paint: None
- Year Round: Yes
- Warranty: No
Other Information
- MLS ID# 73291651
- Last Updated: 09/25/24
Property History click or tap to expand
| Date | Event | Price | Price/Sq Ft | Source |
|---|---|---|---|---|
| 09/25/2024 | Contingent | $599,900 | $322 | MLSPIN |
| 09/22/2024 | Active | $599,900 | $322 | MLSPIN |
| 09/18/2024 | New | $599,900 | $322 | MLSPIN |
Mortgage Calculator
Map & Resources
Roosevelt School
Public Elementary School, Grades: PK-6
0.41mi
Happy Day Child Care Ctr
Private School, Grades: PK-2
0.59mi
Rice Square School
Public Elementary School, Grades: K-6
0.72mi
Happy Day Child Care Center
Private School, Grades: PK-3
0.72mi
Happy Day Child Care Center
School
0.73mi
Burger King
Burger (Fast Food)
0.14mi
McDonald's
Burger (Fast Food)
0.27mi
Dunkin' Donuts
Donut & Coffee Shop
0.31mi
Papa Gino's
Pizzeria
0.17mi
Friendly's
American Restaurant
0.23mi
Worcester Fire Department
Fire Station
0.33mi
Perkins Farm
Municipal Park
0.23mi
Broad Meadow Brook Wildlife Sanctuary
Nature Reserve
0.52mi
Crow Hill & Fitzgerald Brook Conservation Restriction
Nature Reserve
0.86mi
Lake Park
Municipal Park
0.72mi
Blithewood Ave Playground
Park
0.75mi
Blithewood Ave Playground
Municipal Park
0.75mi
Quinsigamond State Park
State Park
0.82mi
Bank of America
Bank
0.16mi
Commerce Bank
Bank
0.31mi
Stop & Shop
Gas Station
0.25mi
BP
Gas Station
0.88mi
Roosevelt Branch Library
Library
0.4mi
Stop & Shop
Supermarket
0.27mi
Price Chopper
Supermarket
0.44mi
Dollar Tree
Variety Store
0.21mi
Family Dollar
Variety Store
0.37mi
Seller's Representative: Mark Consolmagno, RE/MAX Vision
MLS ID#: 73291651
© 2024 MLS Property Information Network, Inc.. All rights reserved.
The property listing data and information set forth herein were provided to MLS Property Information Network, Inc. from third party sources, including sellers, lessors and public records, and were compiled by MLS Property Information Network, Inc. The property listing data and information are for the personal, non commercial use of consumers having a good faith interest in purchasing or leasing listed properties of the type displayed to them and may not be used for any purpose other than to identify prospective properties which such consumers may have a good faith interest in purchasing or leasing. MLS Property Information Network, Inc. and its subscribers disclaim any and all representations and warranties as to the accuracy of the property listing data and information set forth herein.
MLS PIN data last updated at 2024-09-25 12:55:00



