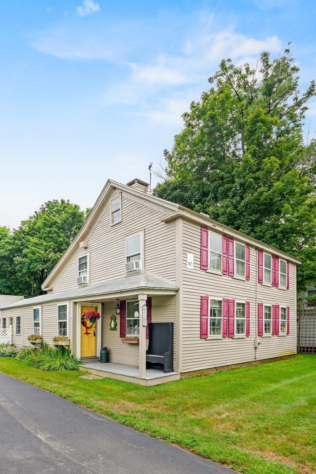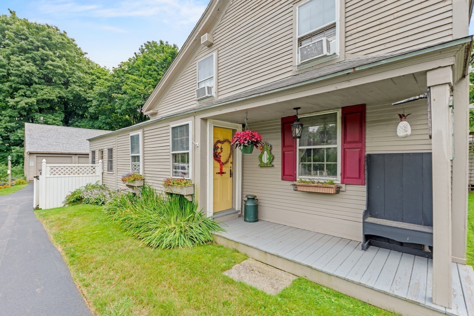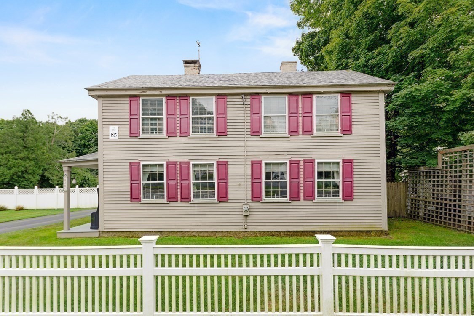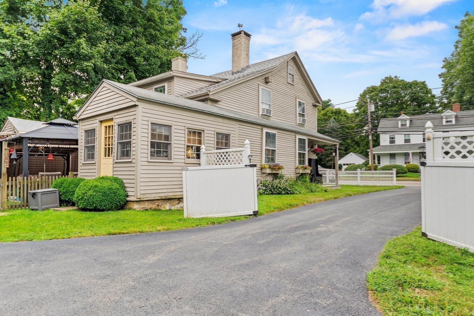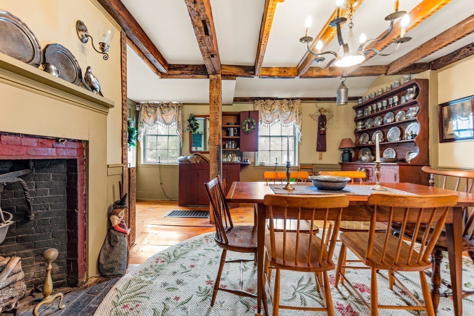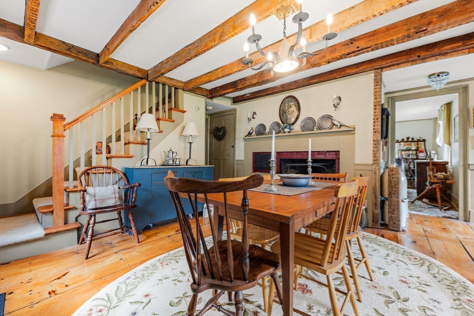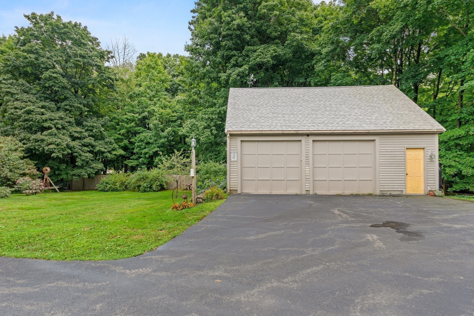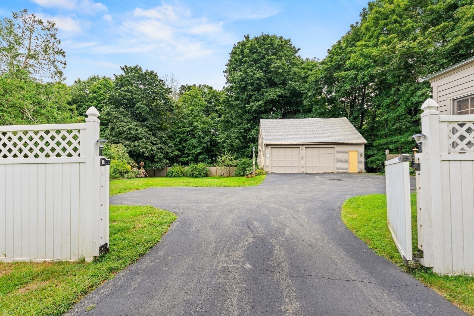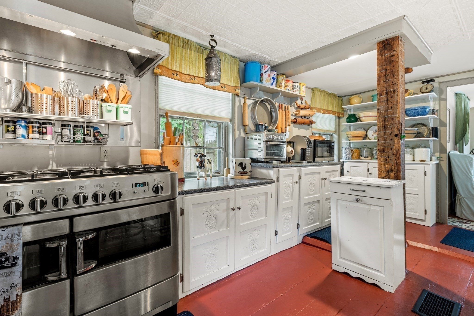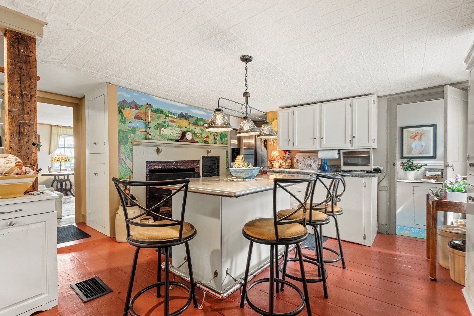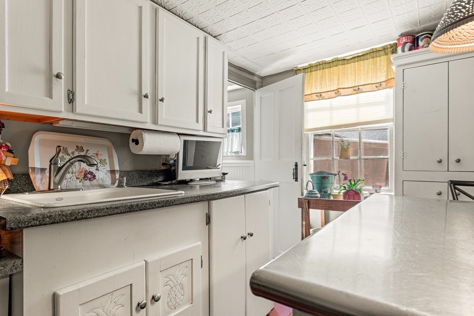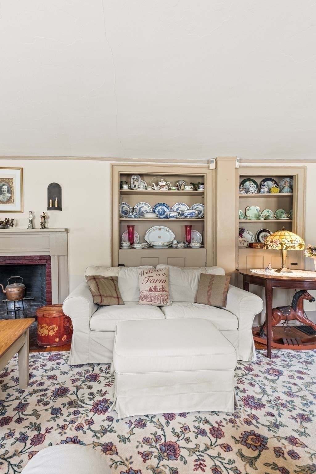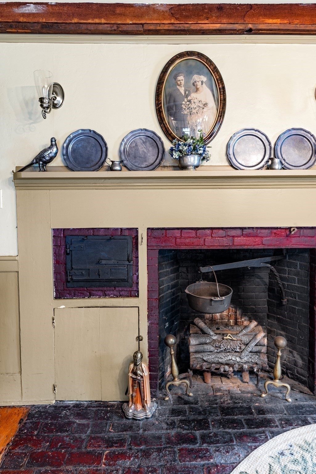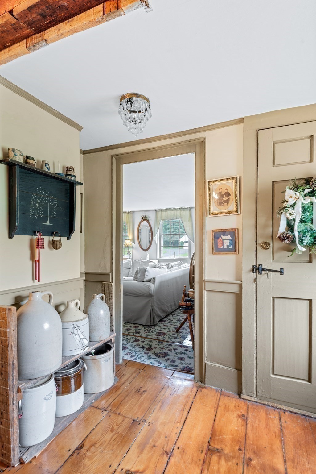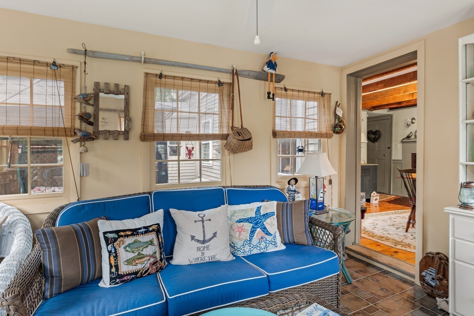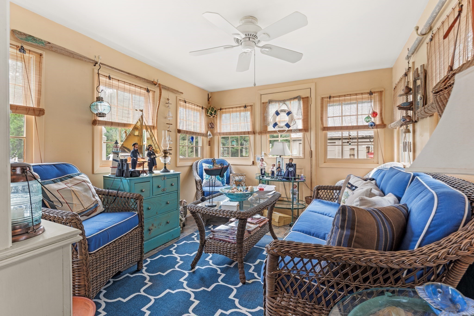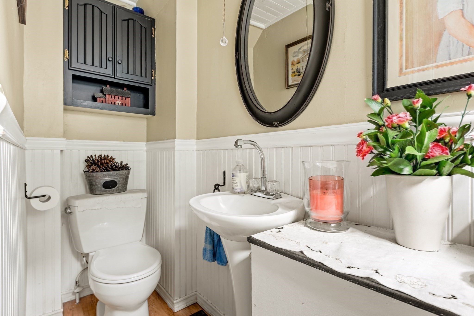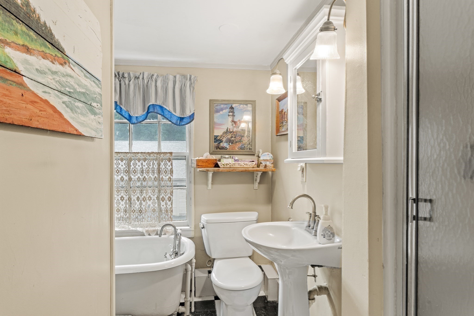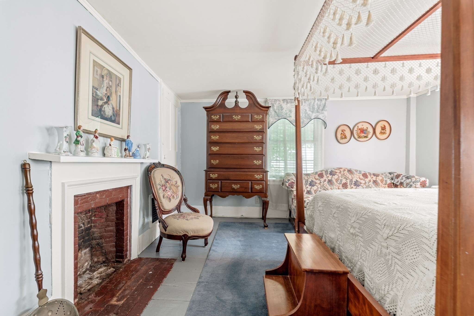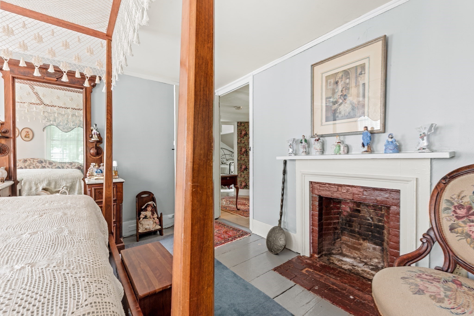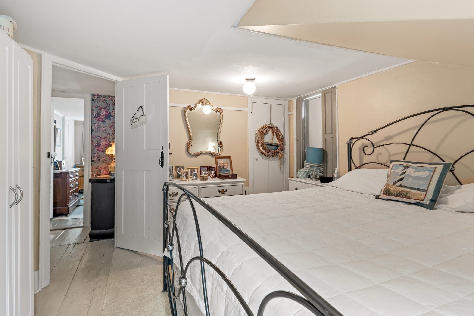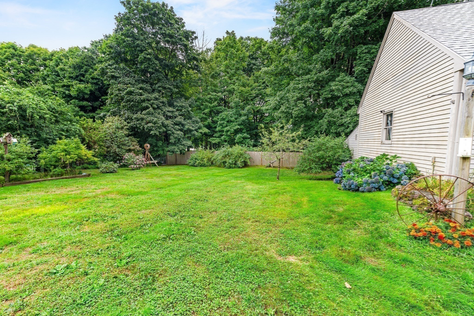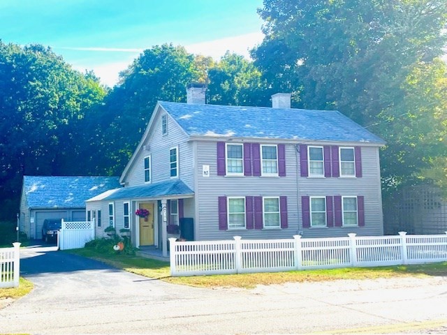Property Description
Property Overview
Property Details click or tap to expand
Kitchen, Dining, and Appliances
- Kitchen Level: First Floor
- Fireplace, Flooring - Wood, Kitchen Island
- Dishwasher, Dryer, Range, Refrigerator, Washer, Washer Hookup
- Dining Room Level: First Floor
- Dining Room Features: Fireplace, Flooring - Wood
Bedrooms
- Bedrooms: 4
- Master Bedroom Level: Second Floor
- Master Bedroom Features: Closet, Fireplace
- Bedroom 2 Level: Second Floor
- Master Bedroom Features: Closet, Flooring - Wood
- Bedroom 3 Level: Second Floor
- Master Bedroom Features: Closet, Flooring - Wood
Other Rooms
- Total Rooms: 9
- Living Room Dimensions: 30X15
- Living Room Level: First Floor
- Living Room Features: Fireplace, Flooring - Wood
- Family Room Level: First Floor
- Laundry Room Features: Bulkhead, Full, Interior Access, Unfinished Basement
Bathrooms
- Full Baths: 1
- Half Baths 1
- Bathroom 1 Level: First Floor
- Bathroom 1 Features: Bathroom - Half
- Bathroom 2 Level: Second Floor
- Bathroom 2 Features: Bathroom - Full, Bathroom - With Tub & Shower
Amenities
- Conservation Area
- Highway Access
- House of Worship
- Park
- Public School
- Tennis Court
- Walk/Jog Trails
Utilities
- Heating: Active Solar, Electric Baseboard, Forced Air, Hot Water Radiators, Oil
- Heat Zones: 1
- Hot Water: Natural Gas
- Cooling: Central Air
- Cooling Zones: 1
- Electric Info: 200 Amps, Circuit Breakers, Underground
- Energy Features: Backup Generator, Prog. Thermostat
- Utility Connections: for Electric Dryer, for Gas Range, Washer Hookup
- Water: City/Town Water, Private
- Sewer: Inspection Required for Sale, On-Site, Private Sewerage, Public
Garage & Parking
- Garage Parking: Detached, Garage Door Opener, Storage, Work Area
- Garage Spaces: 2
- Parking Features: 1-10 Spaces, Off-Street
- Parking Spaces: 6
Interior Features
- Square Feet: 1685
- Fireplaces: 6
- Interior Features: Security System
- Accessability Features: Unknown
Construction
- Year Built: 1825
- Type: Detached
- Style: Antique, Colonial, Courtyard, Detached, Other (See Remarks), Saltbox,
- Construction Type: Aluminum, Frame, Post & Beam, Stucco
- Foundation Info: Fieldstone
- Roof Material: Aluminum, Asphalt/Fiberglass Shingles
- UFFI: Unknown
- Flooring Type: Pine, Wood
- Lead Paint: Unknown
- Warranty: No
Exterior & Lot
- Lot Description: Fenced/Enclosed, Level
- Exterior Features: Fenced Yard, Gutters, Patio, Screens, Storage Shed
- Road Type: Paved, Public, Publicly Maint.
- Beach Ownership: Public
- Beach Description: Lake/Pond
Other Information
- MLS ID# 73287932
- Last Updated: 09/27/24
- HOA: No
- Reqd Own Association: Unknown
Property History click or tap to expand
| Date | Event | Price | Price/Sq Ft | Source |
|---|---|---|---|---|
| 09/14/2024 | Active | $599,000 | $355 | MLSPIN |
| 09/10/2024 | New | $599,000 | $355 | MLSPIN |
Mortgage Calculator
Map & Resources
Delaney School
Public Elementary School, Grades: PK-3
0.29mi
Charles E Roderick School
Public Elementary School, Grades: 4-6
0.29mi
Vogel Building
School
0.29mi
Frederick J. Delaney Elementary School
Grades: 1-6
0.33mi
Micheal Janelli Annex
School
0.34mi
Center School
School
0.38mi
The Looking Glass Cafe
Cafe
0.26mi
Omega Pizza
Pizzeria
0.06mi
Wrentham House of Pizza
Pizzeria
0.24mi
Town Pizza
Pizzeria
0.25mi
The Gavel
Restaurant
0.29mi
Wrentham Fire Department
Fire Station
0.14mi
Wrentham Police Department
Local Police
0.16mi
Project Fit
Fitness Centre
0.24mi
Wrentham Town Common
Municipal Park
0.28mi
Sweatt Park
Municipal Park
0.28mi
Bank of America
Bank
0.06mi
TD Bank
Bank
0.17mi
Wrentham Cooperative Bank
Bank
0.2mi
Mobil
Gas Station
0.04mi
Fiske Public Library
Library
0.17mi
Hair Salon
Hairdresser
0.06mi
Nail Sensation
Nails
0.27mi
Ting Ting Spa
Spa
0.28mi
Mobil Mart
Convenience
0.04mi
Cumberland Farms
Convenience
0.23mi
Town Beer & Wine
Convenience
0.25mi
Seller's Representative: Irene Levesque, First New England Realty Group
MLS ID#: 73287932
© 2024 MLS Property Information Network, Inc.. All rights reserved.
The property listing data and information set forth herein were provided to MLS Property Information Network, Inc. from third party sources, including sellers, lessors and public records, and were compiled by MLS Property Information Network, Inc. The property listing data and information are for the personal, non commercial use of consumers having a good faith interest in purchasing or leasing listed properties of the type displayed to them and may not be used for any purpose other than to identify prospective properties which such consumers may have a good faith interest in purchasing or leasing. MLS Property Information Network, Inc. and its subscribers disclaim any and all representations and warranties as to the accuracy of the property listing data and information set forth herein.
MLS PIN data last updated at 2024-09-27 20:24:00



