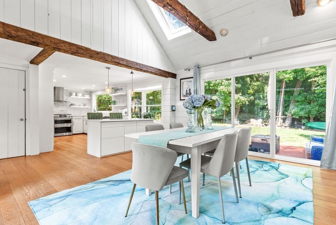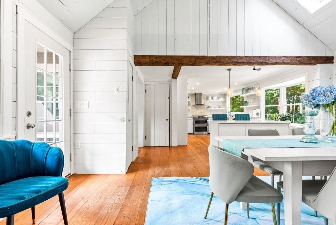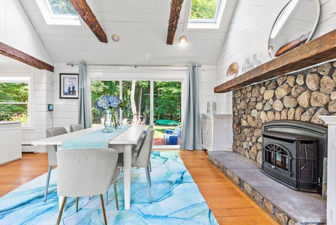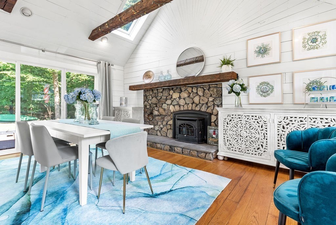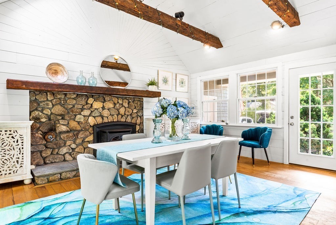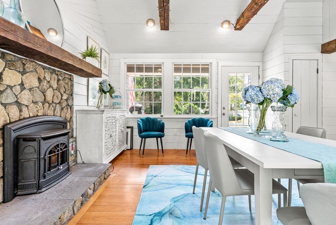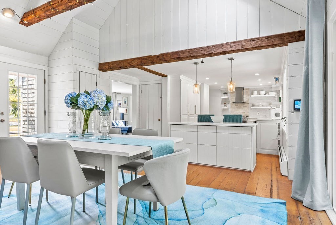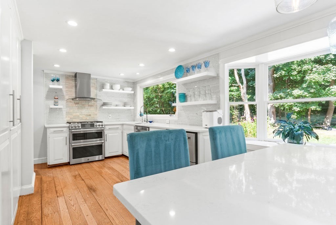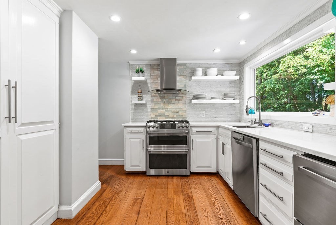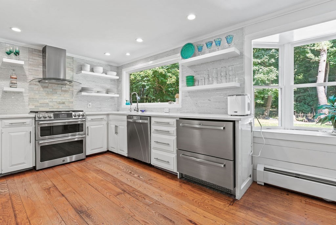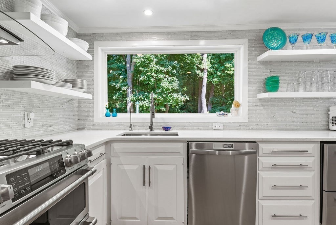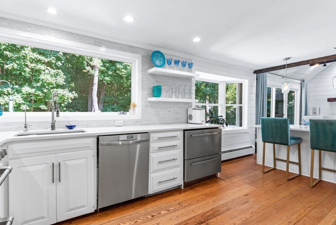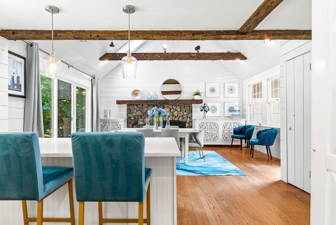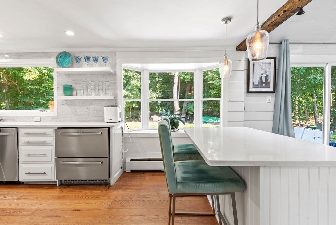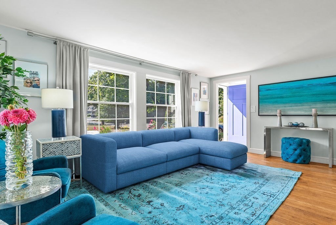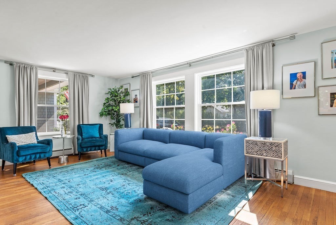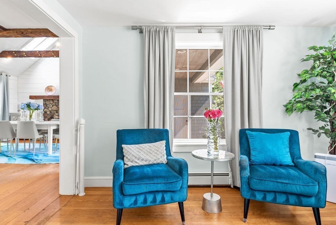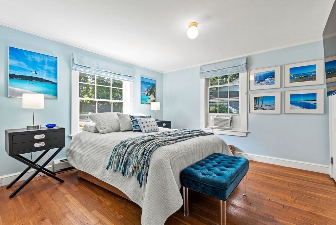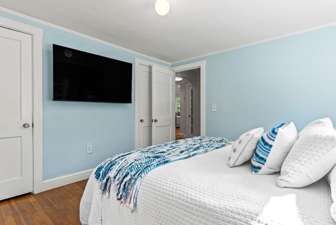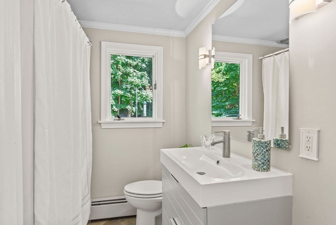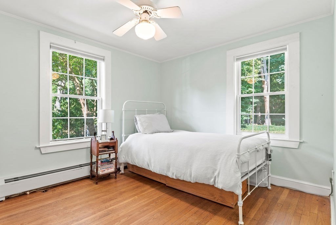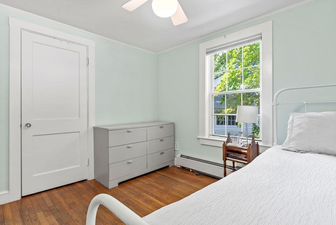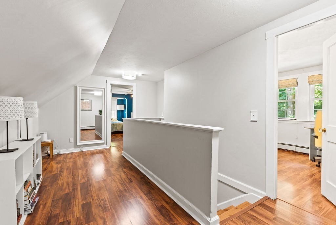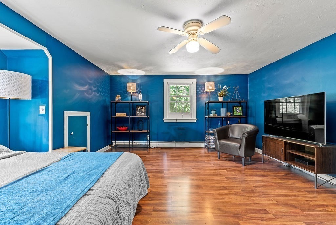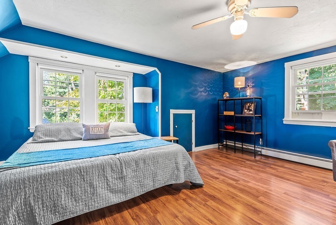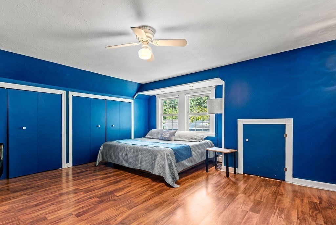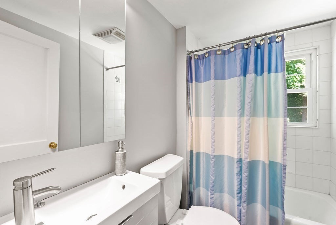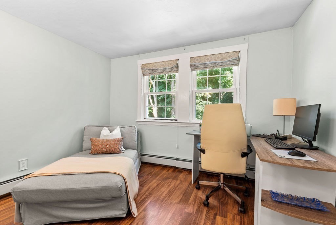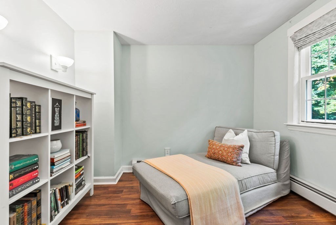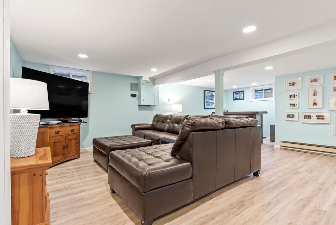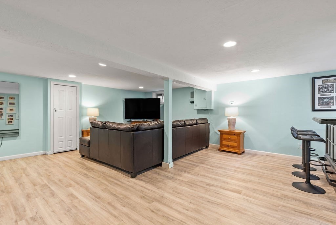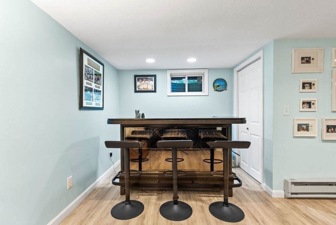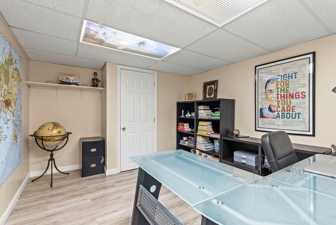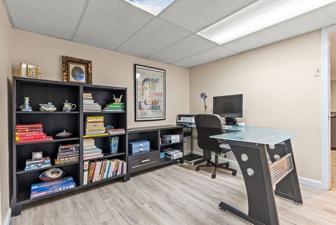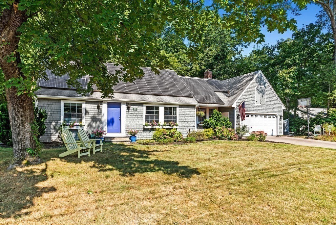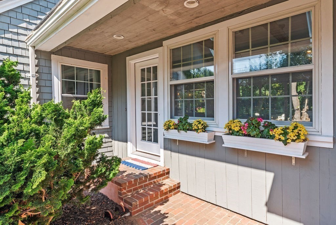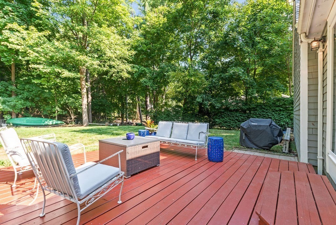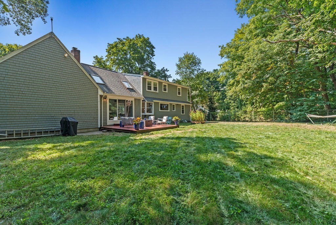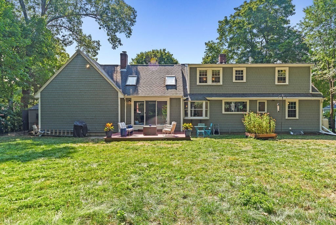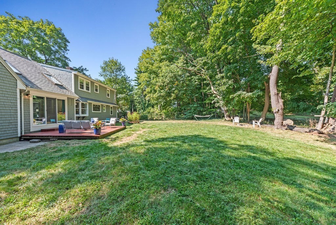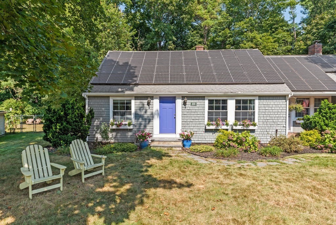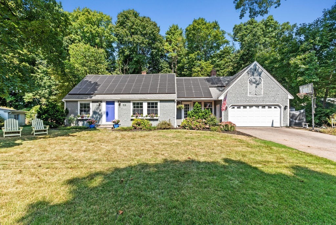Property Description
Property Overview
Property Details click or tap to expand
Kitchen, Dining, and Appliances
- Dishwasher, Range, Washer Hookup
Bedrooms
- Bedrooms: 4
Other Rooms
- Total Rooms: 7
- Laundry Room Features: Finished, Other (See Remarks)
Bathrooms
- Full Baths: 2
Utilities
- Heating: Active Solar, Electric Baseboard, Electric Baseboard, Geothermal Heat Source, Hot Water Baseboard, Hot Water Radiators, Individual, Oil, Other (See Remarks), Pellet Stove
- Hot Water: Natural Gas
- Cooling: Window AC
- Electric Info: 200 Amps
- Energy Features: Insulated Windows, Prog. Thermostat
- Utility Connections: for Gas Range, Washer Hookup
- Water: City/Town Water, Private
- Sewer: On-Site, Private Sewerage
Garage & Parking
- Garage Parking: Attached, Garage Door Opener, Side Entry, Storage
- Garage Spaces: 2
- Parking Features: 1-10 Spaces, Off-Street, Paved Driveway
- Parking Spaces: 4
Interior Features
- Square Feet: 2534
- Fireplaces: 1
- Accessability Features: Unknown
Construction
- Year Built: 1950
- Type: Detached
- Style: Cape, Historical, Rowhouse
- Foundation Info: Poured Concrete, Slab
- Roof Material: Aluminum, Asphalt/Fiberglass Shingles, Rolled, Solar Shingles
- Flooring Type: Tile, Vinyl, Wood
- Lead Paint: Unknown
- Warranty: No
Exterior & Lot
- Lot Description: Level, Paved Drive
- Exterior Features: Deck - Wood, Gutters, Storage Shed
- Road Type: Cul-De-Sac, Paved, Public, Publicly Maint.
Other Information
- MLS ID# 73291714
- Last Updated: 09/23/24
- HOA: No
- Reqd Own Association: Unknown
Property History click or tap to expand
| Date | Event | Price | Price/Sq Ft | Source |
|---|---|---|---|---|
| 09/23/2024 | Contingent | $599,900 | $237 | MLSPIN |
| 09/22/2024 | Active | $599,900 | $237 | MLSPIN |
| 09/18/2024 | New | $599,900 | $237 | MLSPIN |
Mortgage Calculator
Map & Resources
King Philip Regional High School
Public Secondary School, Grades: 9-12
0.18mi
Center School
School
0.23mi
Vogel Building
School
0.67mi
Charles E Roderick School
Public Elementary School, Grades: 4-6
0.72mi
Delaney School
Public Elementary School, Grades: PK-3
0.72mi
Frederick J. Delaney Elementary School
Grades: 1-6
0.73mi
Micheal Janelli Annex
School
0.78mi
The Looking Glass Cafe
Cafe
0.36mi
The Gavel
Restaurant
0.34mi
Town Pizza
Pizzeria
0.37mi
Wrentham House of Pizza
Pizzeria
0.4mi
Omega Pizza
Pizzeria
0.6mi
Nicky's
Breakfast & Diner & Ice Cream & Pasta & Seafood Restaurant
0.67mi
Wrentham Fire Department
Fire Station
0.53mi
Wrentham Police Department
Local Police
0.52mi
Project Fit
Fitness Centre
0.37mi
Sweatt Park
Municipal Park
0.26mi
Wrentham Town Common
Municipal Park
0.32mi
Lake Pearl Park
Private Park
0.83mi
Wrentham State Forest
Recreation Ground
0.82mi
Mobil
Gas Station
0.53mi
Ting Ting Spa
Spa
0.35mi
Twin Shears
Hairdresser
0.35mi
Nail Sensation
Nails
0.36mi
Hair Salon
Hairdresser
0.61mi
Wrentham Cooperative Bank
Bank
0.39mi
TD Bank
Bank
0.44mi
Bank of America
Bank
0.56mi
Town Beer & Wine
Convenience
0.37mi
Cumberland Farms
Convenience
0.4mi
Mobil Mart
Convenience
0.54mi
Seller's Representative: The Simonian Team, Gibson Sotheby's International Realty
MLS ID#: 73291714
© 2024 MLS Property Information Network, Inc.. All rights reserved.
The property listing data and information set forth herein were provided to MLS Property Information Network, Inc. from third party sources, including sellers, lessors and public records, and were compiled by MLS Property Information Network, Inc. The property listing data and information are for the personal, non commercial use of consumers having a good faith interest in purchasing or leasing listed properties of the type displayed to them and may not be used for any purpose other than to identify prospective properties which such consumers may have a good faith interest in purchasing or leasing. MLS Property Information Network, Inc. and its subscribers disclaim any and all representations and warranties as to the accuracy of the property listing data and information set forth herein.
MLS PIN data last updated at 2024-09-23 16:53:00



