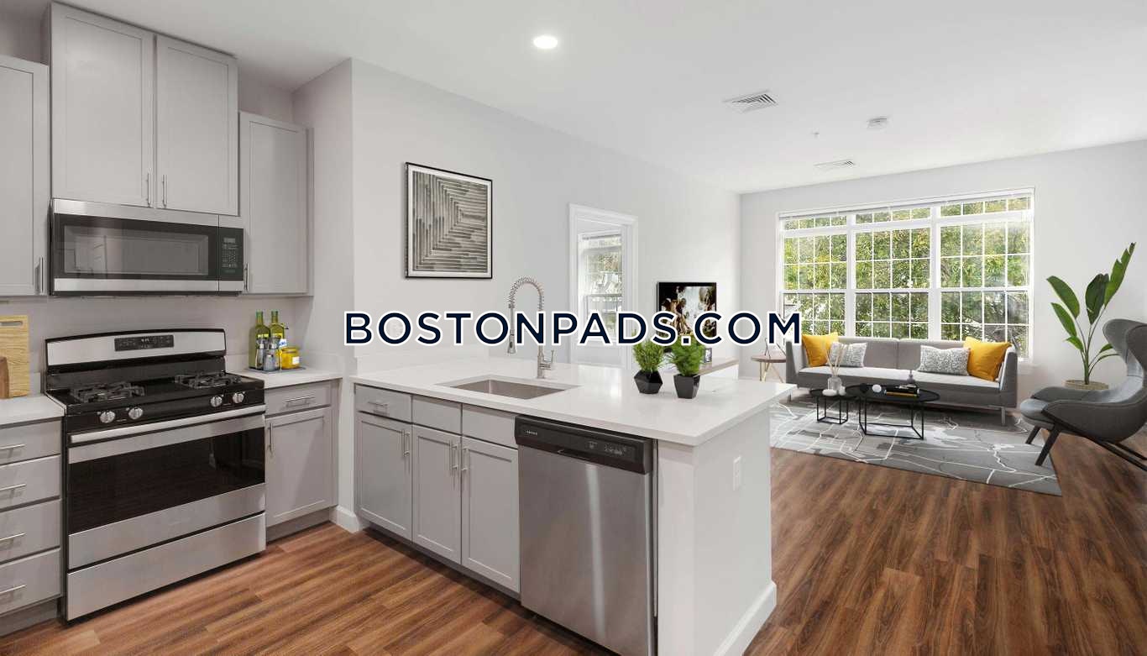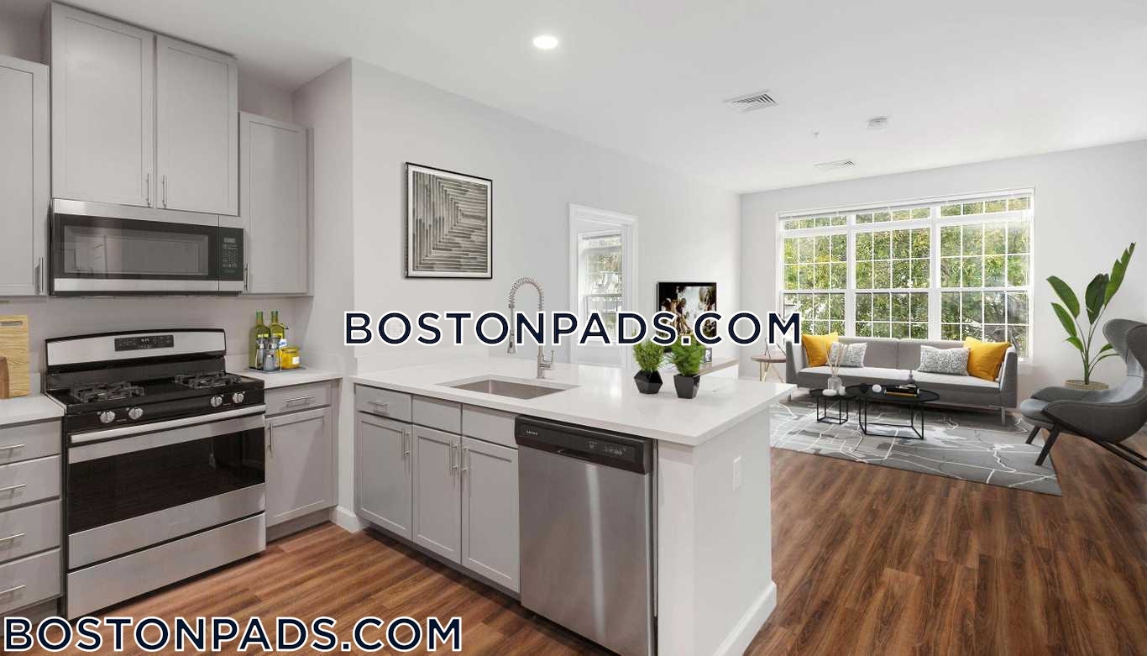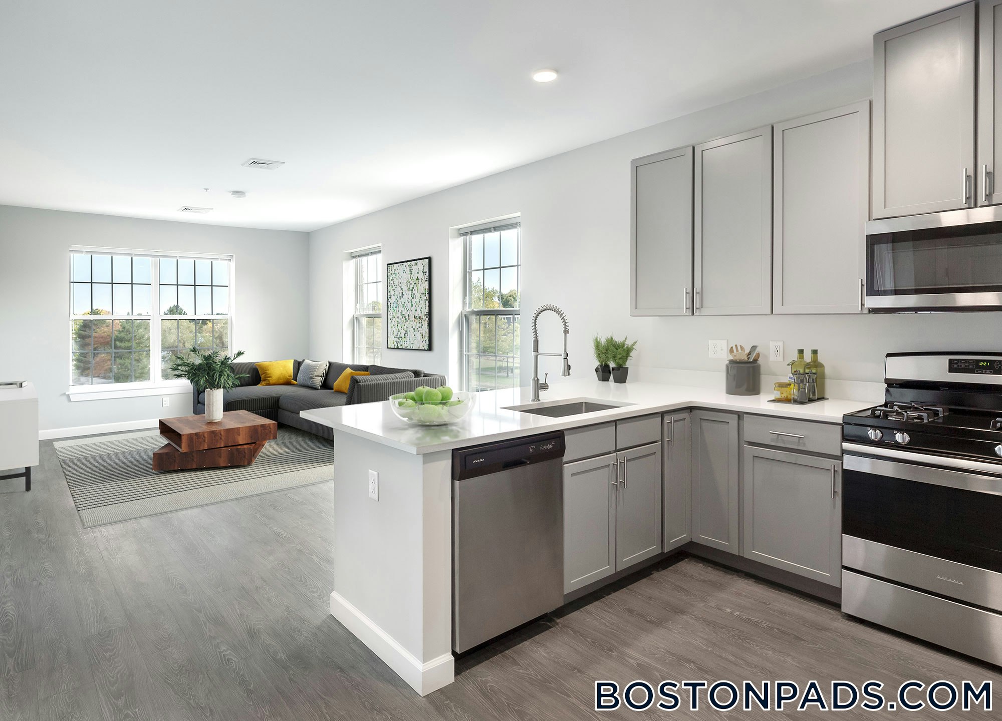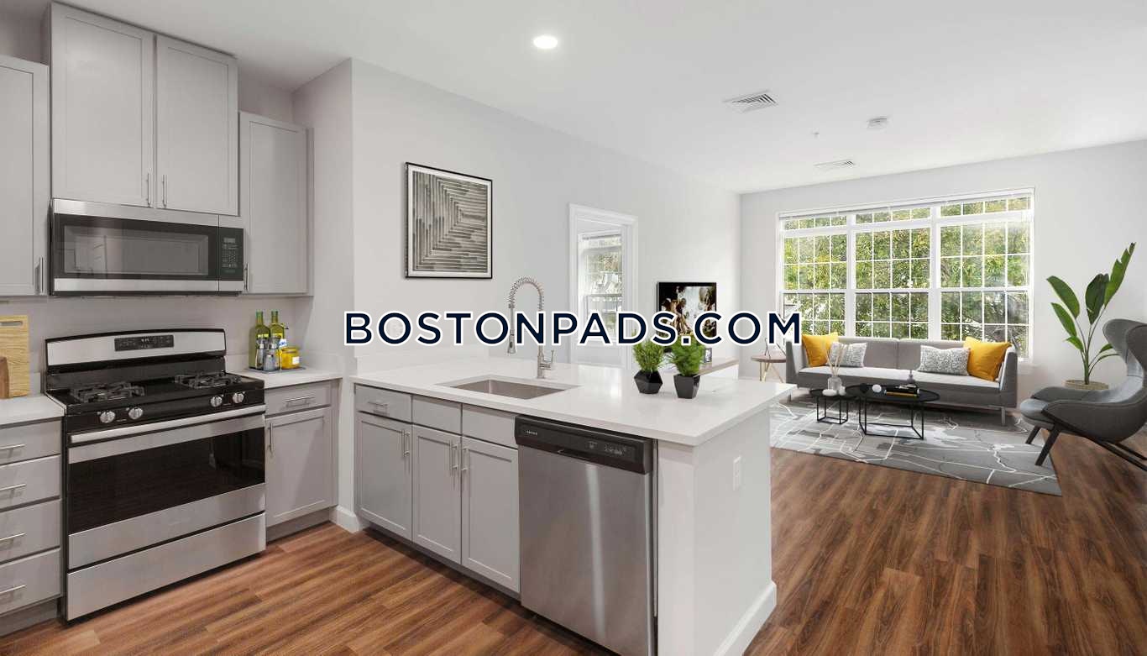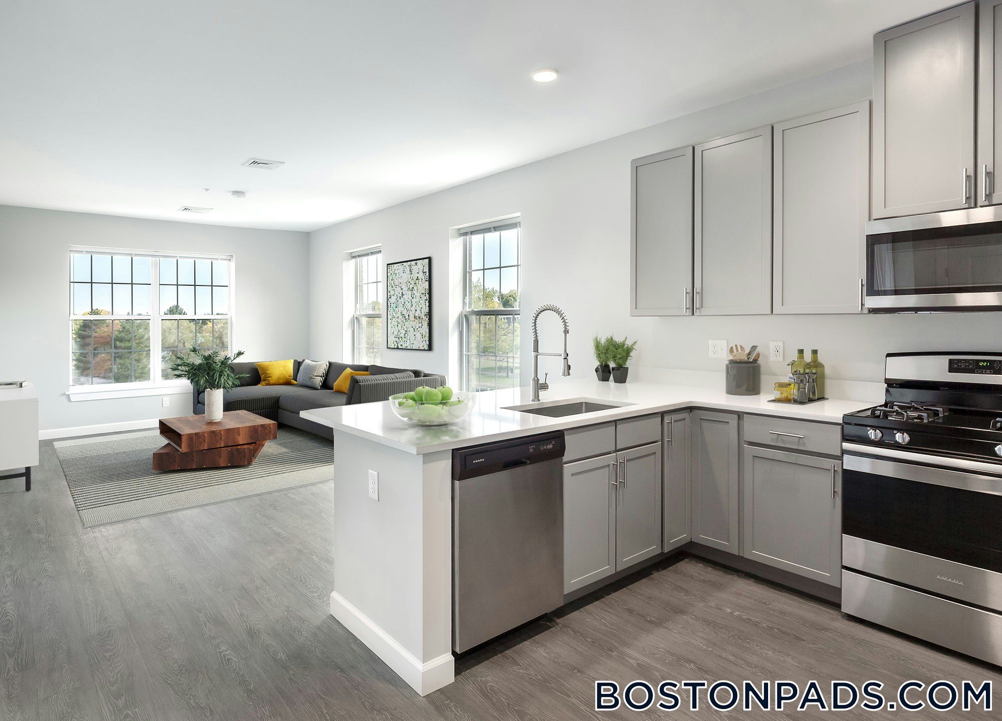Halstead Salem
Starting From
$2,505/mo*Number of Units: 130
Year Built: 2020
Prices as of 11/15/2025*
1 Bedroom: 2,505 - 2,8102 Bedrooms: 3,395 - 3,695
3 Bedrooms: 4,705
Halstead Salem Amenities
Property Description
Halstead Salem Station is nestled in the heart of the beautiful city of Salem, offering world-class living with easy access to the MBTA station. Elegant design meets modern technology at this unique property with a charming range of one-, two-, and three- bedroom apartments along with townhomes. With over 7,000 sq. ft., of community amenities, this luxury apartment complex is a testament to the vibrancy and sophistication that only Halstead can bring.
Every corner of Halstead Salem Station has been imagined with elegance and convenience in mind. The gourmet-inspired kitchens feature stylish quartz countertops in bright white, tastefully contrasted by shaker-style cabinets in gray. Complete with stainless-steel appliances and chef-style sinks, these kitchens are a true haven for the creation of culinary delights.
Beyond the kitchen, the living spaces showcase a sophisticated charm, with spacious one- and two-bedroom apartments and townhomes. In the three-bedroom townhomes, you’ll find private garages, confirming luxury and convenience. The interiors are impeccably finished with wide-plank wood flooring available in gray or walnut, and 9-foot ceilings that contribute to an air of spaciousness. Large windows ensure a well-ventilated and light-filled living space, enhancing the charm of these premium residences.
Smart access to the property is facilitated with Latch Smart Locks, allowing residents seamless entry with a simple smartphone command. The Butterfly Intercom System lends an extra layer of intelligence, while the Ecobee SmartThermostat ensures a comfortable environment.
Halstead Salem Station doesn’t just stop at stylish, high-tech living spaces. It extends this ethos into its state-of-the-art, two-story fitness center, a comprehensive health and fitness hub. With a broad range of workout equipment and 24/7 virtual workout classes, it’s easy to exercise when you want.
The Halstead Club, a resident lounge, provides a perfect setting for socializing and unwinding, featuring a wide range of games, a large-screen TV and comfortable seating. The rooftop deck, complete with fire table, grilling stations, and a turf area for outdoor games, serves as an ideal spot for relaxation and entertainment.
In addition to all this, Halstead Salem Station also offers extra amenities. With bike storage and repair stations, an electric car charging station, and a dog-washing station, Halstead goes the extra mile to ensure the comfort and convenience of all its residents.
Halstead Salem Station, with its elegant interiors, ultra-modern amenities, and unmatched location, is indeed an exceptional place to live.
Map & Nearby Buildings
Saint James School
School
0.15mi
The Phoenix School
Private School, Grades: PK-8
0.24mi
Phoenix
Private School, Grades: K-8
0.24mi
Endicott School
School
0.35mi
Pickering School
School
0.45mi
Collins Middle School
Public Middle School, Grades: 6-8
0.55mi
Salem Prep High School
Public Secondary School, Grades: 8-12
0.63mi
New Liberty Innovation School
Public Secondary School, Grades: 9-12
0.64mi
All Souls Lounge
Bar
0.77mi
Bit Bar
Bar
0.77mi
Odd Meter
Coffee Shop. Offers: Vegan, Lactose Free, Vegetarian
0.51mi
Honey Dew
Donut & Coffee Shop
0.53mi
Starbucks
Coffee Shop
0.61mi
Roseadella’s
Coffee Shop
0.63mi
Kakawa Chocolate House
Cafe
0.65mi
Polonus Deli
Cafe
0.66mi
All Creatures Veterinary Hospital
Veterinary
0.24mi
Day Of the Dog
Pet Grooming
0.91mi
Salem Fire Department
Fire Station
0.37mi
Salem Fire Department
Fire Station
0.43mi
Salem Fire Department
Fire Station
0.65mi
Peabody Fire Department
Fire Station
0.77mi
Peabody Fire Department
Fire Station
1.21mi
North Shore Medical Center - Salem Hospital
Hospital
0.58mi
MassGeneral for Children at North Shore Medical Center
Hospital. Speciality: Paediatrics
0.73mi
Salem Police Department
Local Police
0.67mi
The Witch House
Museum
0.36mi
Witch Dungeon Museum
Museum
0.45mi
The Salem Museum
Museum
0.59mi
Witch History Museum
Museum
0.61mi
Peabody Essex Museum
Museum
0.67mi
Essex Institute Museum Building
Museum
0.74mi
Salem Witch Museum
Museum
0.75mi
New England Pirate Museum
Museum
0.77mi
Salem YMCA
Sports Centre
0.39mi
Mack Park
Municipal Park
0.06mi
Federal Street District
Park
0.19mi
Splaine Park
Municipal Park
0.34mi
Patton Park
Municipal Park
0.36mi
Mansell Park
Municipal Park
0.44mi
Gallows Hill Park
Municipal Park
0.47mi
Lappin Park
Municipal Park
0.5mi
Furlong Park
Municipal Park
0.5mi
Kernwood Country Club
Golf Course
0.77mi
Pierpont Playground
Playground
0.82mi
Witchcraft Heights Playground
Playground
0.89mi
Cabot Farm Playground
Playground
0.92mi
Rockland Trust
Bank
0.6mi
Century Bank
Bank
0.66mi
North Shore Bank
Bank
0.69mi
Essex Street Dental Medicine
Dental Implants, Dentistry
0.27mi
Mass Bay Dental
Dentist
0.55mi
Speedway
Gas Station
0.39mi
Speedway
Gas Station
0.73mi
Prime Gas Station
Gas Station
0.84mi
Red Lion Smokeshop
Variety Store
0.52mi
Witch City Mall
Mall
0.61mi
Walgreens
Pharmacy
0.31mi
CVS Pharmacy
Pharmacy
0.4mi
CVS Pharmacy
Pharmacy
0.59mi
Walgreens
Pharmacy
0.62mi
CVS Pharmacy
Pharmacy
0.71mi
Stop & Shop
Supermarket
0.55mi
Essex St @ Monroe St
0.23mi
Essex St opp Monroe St
0.24mi
Essex St @ Flint St
0.25mi
Essex St @ Flint St
0.25mi
Essex St @ Beckford St
0.26mi
Essex St @ Hamilton st
0.27mi
Essex St @ Summer St
0.36mi
North St @ Mason St
0.37mi
Available Units
Apartment for Rent, Available Now at Halstead Salem, added Salem Luxury, $2,505 per month, 1 Bed, 1 Bath, , , 1 Dishwasher, Pet Friendly, Laundry, Air Conditioning, Flexible Move-In Date
Skip to Next ListingApartment for Rent, Available Now at Halstead Salem, added Salem Luxury, $3,695 per month, 2 Beds, 1 Bath, , , 1 Dishwasher, Pet Friendly, Laundry, Air Conditioning, Flexible Move-In Date
Skip to Next ListingApartment for Rent, Available Now at Halstead Salem, added Salem Luxury, $4,705 per month, 3 Beds, 1 Bath, , , 1 Dishwasher, Pet Friendly, Laundry, Air Conditioning, Flexible Move-In Date
Skip to Next ListingApartment for Rent, Available Now at Halstead Salem, added Salem Luxury, $3,395 per month, 2 Beds, 2 Baths, , , 1 Dishwasher, Pet Friendly, Laundry, Air Conditioning, Flexible Move-In Date
Skip to Next ListingApartment for Rent, Available Now at Halstead Salem, added Salem Luxury, $4,705 per month, 3 Beds, 1 Bath, , , 1 Dishwasher, Pet Friendly, Laundry, Air Conditioning, Flexible Move-In Date
Skip to Next ListingApartment for Rent, Available Now at Halstead Salem, added Salem Luxury, $2,810 per month, 1 Bed, 1 Bath, , , 1 Dishwasher, Pet Friendly, Laundry, Air Conditioning, Flexible Move-In Date
Skip to Next Listing

























