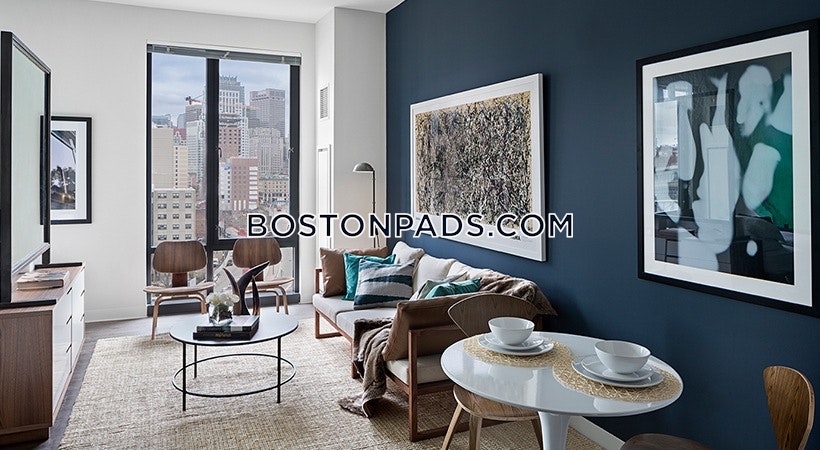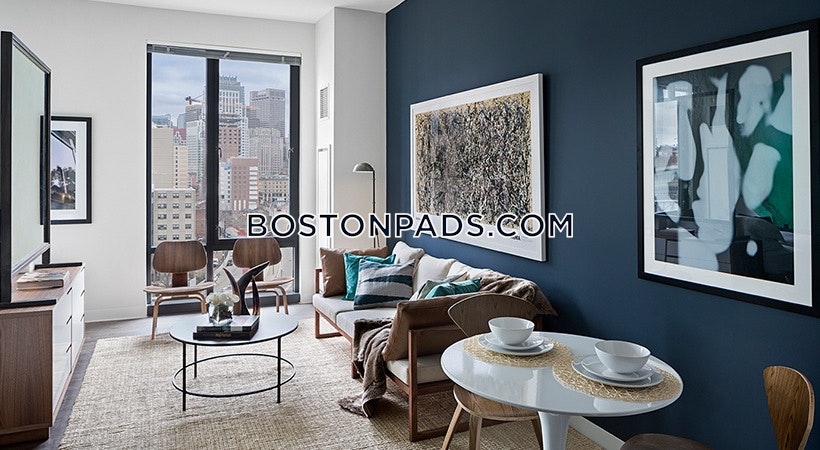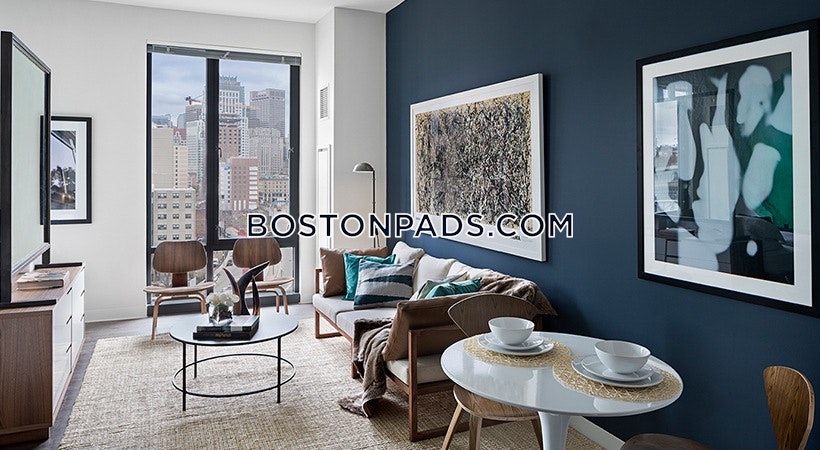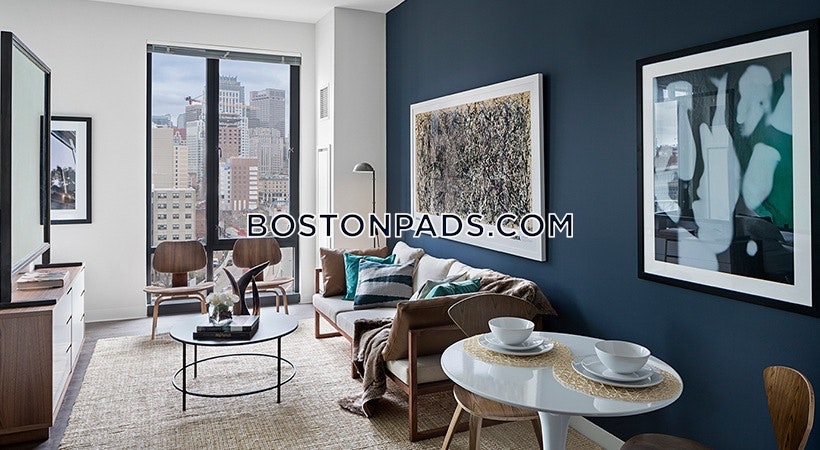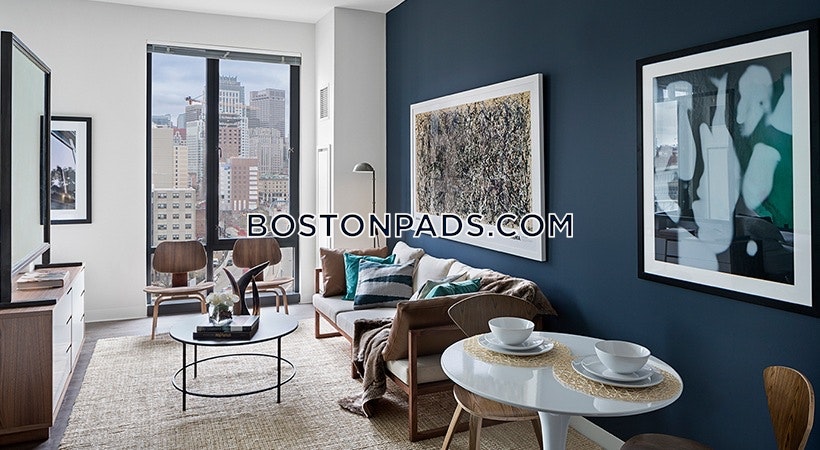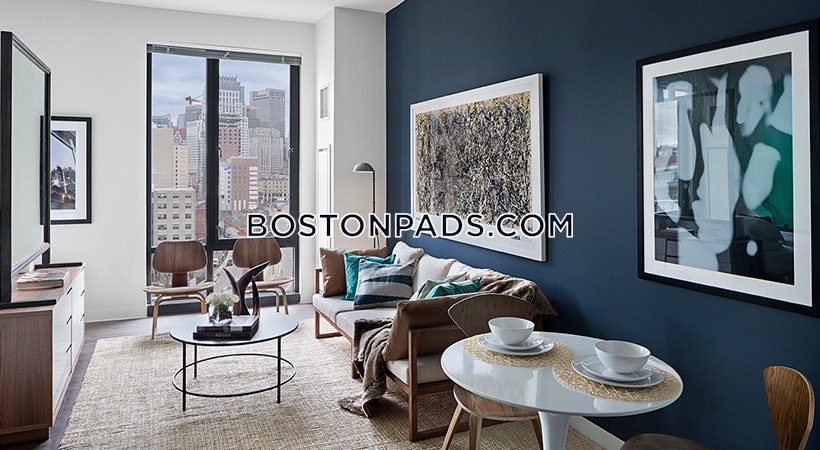Ink Block
Starting From
$3,078/mo*Number of Units: 316
Year Built: 2015
Prices as of 1/8/2026*
Studios: 3,078 - 7,9871 Bedroom: 3,269 - 8,059
2 Bedrooms: 5,528 - 14,146
Ink Block Amenities
Property Description
Situated in one of Boston’s most coveted neighborhoods, Ink Block Boston presents an appealing collection of high-end studio, 1, 2 and 3-bedroom apartments tied together by a common thread of exceptional quality. Each living space flaunts a unique style, with open floor plans that provide fluidity, allowing residents to curate a space that truly reflects their lifestyle.
Potential residents will be captivated by the sleek modern kitchens, a harmonious blend of functionality and aesthetic appeal. Polished quartz counter tops glistening under the ambient lighting subtly complement the gleam of the stainless steel appliances. The kitchens seamlessly transition into wide, inviting living spaces. Floor-to-ceiling windows let in an abundance of natural light, adding to the airy, spacious feel while presenting stunning views of the downtown Boston skyline.
Storage is no problem, with generously proportioned closets offering ample space. The convenience is extended with a washer and dryer in every unit, and trash/recycling chutes on each floor for easy waste disposal. The building also upholds a smoke-free environment policy, ensuring a healthy living space for all residents.
Dotted throughout the building are the community amenities, turning an apartment into a lifestyle. From the friendly welcome at the full-service concierge to the fitness centers offering complimentary Wi-Fi, each service is an acknowledgement of residents’ diverse needs. Residents can choose between two well-equipped fitness centers or a yoga studio with personal training options.
The rooftop of Ink Block Boston is a testament to urban luxury living, home to a refreshing pool and an enchanting botanical garden. A sun deck with gas grills provides a perfect setting for entertaining guests in an alfresco setting. The entertainment lounge, complete with a full kitchen, projection screen and bar area, is ready for any social event.
Residents will also appreciate convenient direct access to Whole Foods Market for all their grocery needs, as well as an array of onsite retail & dining options. And forget about the hassle of finding a place for your pets – the pet grooming station, indoor relief area, and pet park are there to cater to your pet’s needs.
Ink Block Boston connects you to the city and beyond with immediate access to Orange, Red, and Silver MBTA lines. Whether for work or leisure, the city of Boston is at your doorstep. Choosing Ink Block means choosing an inclusive, high-quality lifestyle.
Map & Nearby Buildings
Tufts School of Medicine
University
0.2mi
Quincy Elementary School
Public Elementary School, Grades: PK-5
0.22mi
Josiah Quincy Elementary School
Public School, Grades: PK-5
0.23mi
Tufts University School of Medicine (Tufts School of Medicine)
University
0.33mi
Boston University Medical Campus
University
0.37mi
Boston Adult Tech Academy
Public Secondary School, Grades: 11-12
0.37mi
Conservatory Laboratory Charter School
Charter School
0.38mi
Benjamin Franklin Institute of Technology
University
0.38mi
Shore Leave
Bar
0.09mi
J.J. Foley's Cafe
Bar
0.18mi
Bar Moxy
Bar
0.41mi
Jacque's Cabaret
Bar
0.41mi
Shojo
Bar
0.41mi
Rock & Rye
Bar
0.42mi
4th Wall
Bar
0.44mi
The Tam
Bar
0.45mi
Animal Rescue Leauge of Boston
Animal Shelter
0.38mi
South Boston Animal Hospital
Veterinary
0.32mi
Boston Veterinary Clinic
Veterinary
0.34mi
Boston Veterinary Care
Veterinary
0.4mi
Tufts Medical Center
Hospital
0.22mi
Floating Hospital for Children
Hospital. Speciality: Paediatrics
0.32mi
Boston Police Department South Boston Neighborhood Station
Local Police
0.48mi
Boston Police Department, Area D-4
Local Police
0.51mi
Boston Fire Department Engine 3
Fire Station
0.47mi
Boston Fire Department Engine 7, Ladder 17
Fire Station
0.49mi
Huret & Spector Gallery
Gallery
0.46mi
Charles Playhouse
Theatre
0.37mi
Wang Theater
Theatre
0.37mi
Shubert Theatre
Theatre
0.38mi
Wilbur Theatre
Theatre
0.38mi
Virginia Wimberly Theatre
Theatre
0.42mi
Nancy and Edward Roberts Theatre
Theatre
0.43mi
Cutler Majestic Theater
Theatre
0.44mi
Rotch Field
Sports Centre. Sports: Soccer
0.23mi
Turnstyle
Fitness Centre. Sports: Cycling
0.05mi
CorePower Yoga
Fitness Centre. Sports: Yoga
0.06mi
Swet Studio
Fitness Centre. Sports: Yoga, Fitness, Rowing, Meditation
0.34mi
Underground at Ink Block
Park
0.07mi
Fourth Street Park
Park
0.14mi
Pine Street Park
Park
0.15mi
Tai Tung Park
Park
0.21mi
Rolling Bridge Park
Park
0.22mi
Peters Park
Municipal Park
0.22mi
Elliot Norton Park
Municipal Park
0.29mi
Watson Park
Municipal Park
0.32mi
Peters Park Tot Lot
Playground
0.27mi
Ellis Memorial Children's Park
Playground
0.37mi
Sylvan Engineering Information Center
Library
0.07mi
Tufts University Hirsh Health Sciences Library
Library
0.33mi
Lufkin Library
Library
0.4mi
New England School of Law Library
Library
0.43mi
Blackroom Salon
Hairdresser
0.42mi
Tao's
Beauty
0.44mi
My ManiPedi Spa
Nails
0.45mi
Kalai Hairstyle
Hairdresser
0.45mi
Whole Foods Market
Supermarket
0.02mi
C-Mart
Supermarket
0.14mi
Ming's Supermarket
Supermarket
0.17mi
Jiaho supermarket
Supermarket
0.41mi
Jia Ho Supermarket
Supermarket
0.41mi
CVS Pharmacy
Pharmacy
0.32mi
7-Eleven
Convenience
0.46mi
Herald St @ Harrison Ave
0.06mi
Washington St @ Herald St
0.12mi
Herald St @ Washington St
0.14mi
Washington St @ Herald St
0.14mi
E Berkeley St @ Harrison Ave
0.15mi
Washington St @ E Berkeley St
0.18mi
E Berkeley St @ Washington St
0.19mi
Washington St @ E Berkeley St
0.22mi
Available Units
Apartment for Rent, Available 01-18-2026 at Ink Block, added South End Luxury, $3,269 per month, 1 Bed, 1 Bath, , Heat & HW Included, 1 Dishwasher, Pet Friendly, Laundry, Air Conditioning,
Skip to Next ListingApartment for Rent, Available 01-18-2026 at Ink Block, added South End Luxury, $8,059 per month, 1 Bed, 1 Bath, , Heat & HW Included, 1 Dishwasher, Dog Friendly, Cat Friendly, Laundry, Air Conditioning,
Skip to Next ListingApartment for Rent, Available Now at Ink Block, added South End Luxury, $3,078 per month, Studio, 1 Bath, , Heat & HW Included, 1 Dishwasher, Pet Friendly, Laundry, Air Conditioning, Flexible Move-In Date
Skip to Next ListingApartment for Rent, Available Now at Ink Block, added South End Luxury, $7,987 per month, Studio, 1 Bath, , Heat & HW Included, 1 Dishwasher, Pet Friendly, Laundry, Air Conditioning, Flexible Move-In Date
Skip to Next ListingApartment for Rent, Available Now at Ink Block, added South End Luxury, $5,528 per month, 2 Beds, 2 Baths, , Heat & HW Included, 1 Dishwasher, Pet Friendly, Laundry, Air Conditioning, Flexible Move-In Date
Skip to Next ListingApartment for Rent, Available Now at Ink Block, added South End Luxury, $14,146 per month, 2 Beds, 2 Baths, , Heat & HW Included, 1 Dishwasher, Pet Friendly, Laundry, Air Conditioning, Flexible Move-In Date
Skip to Next Listing



























