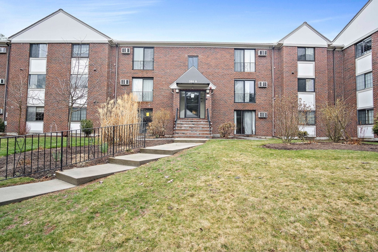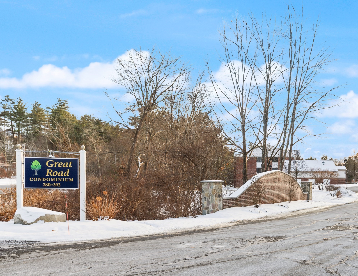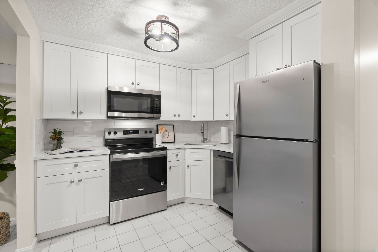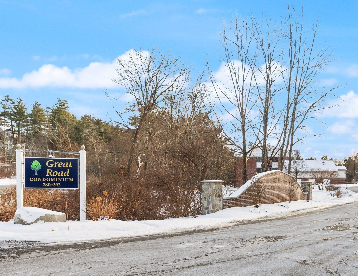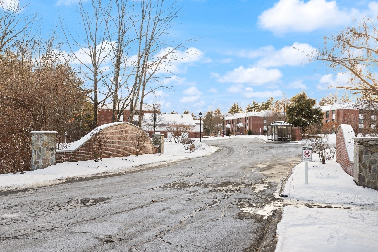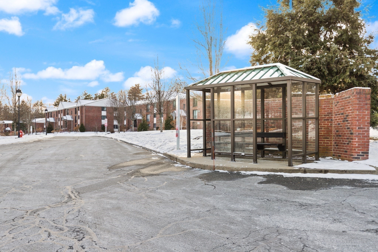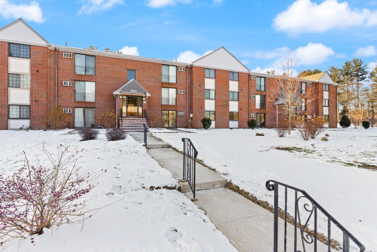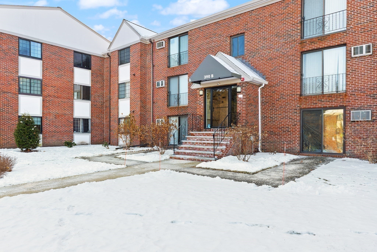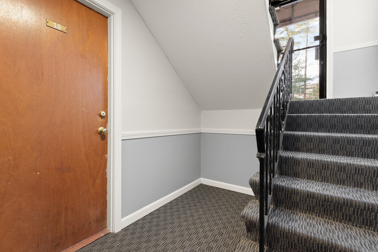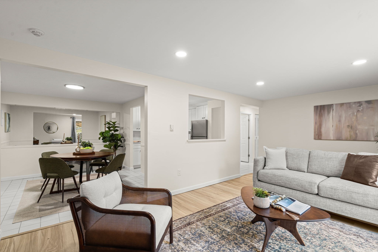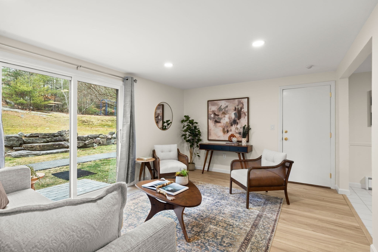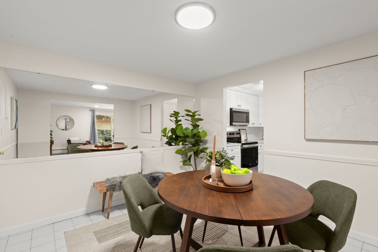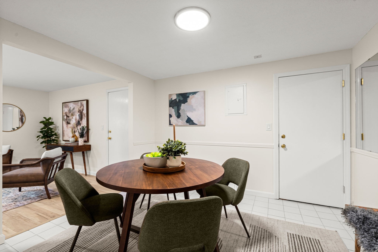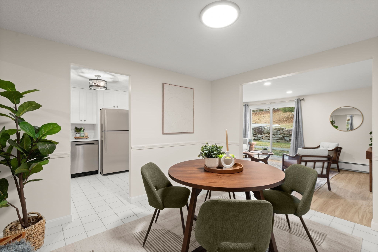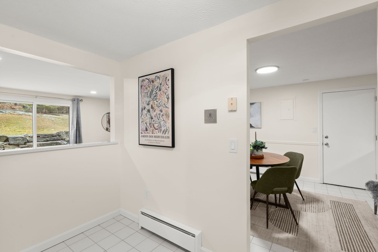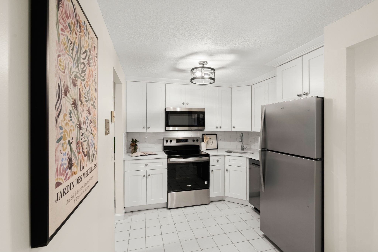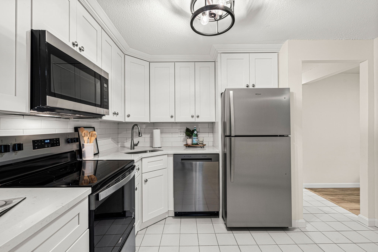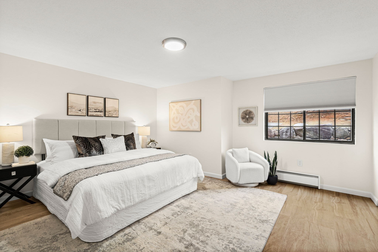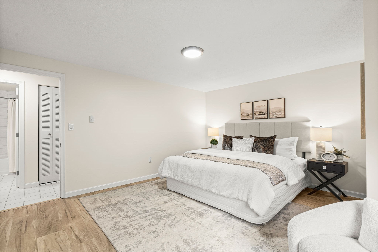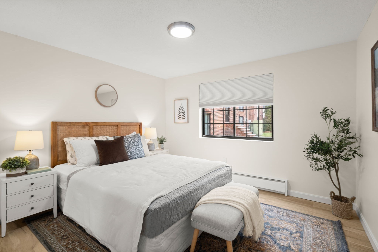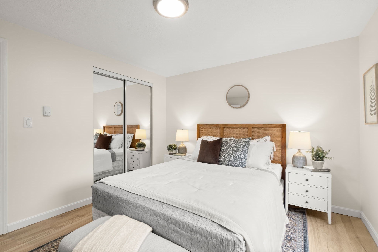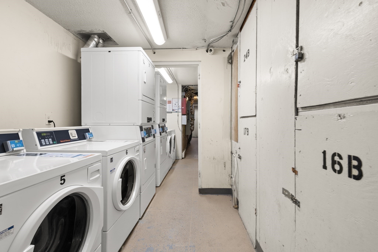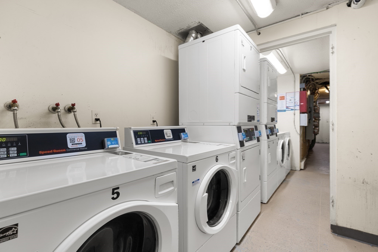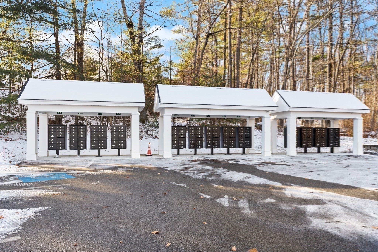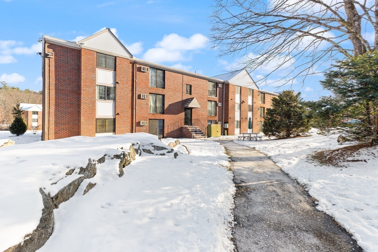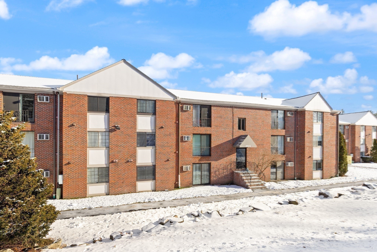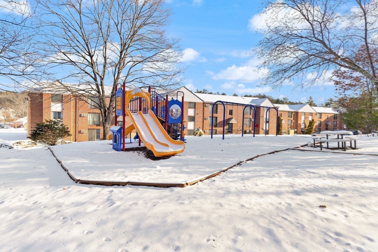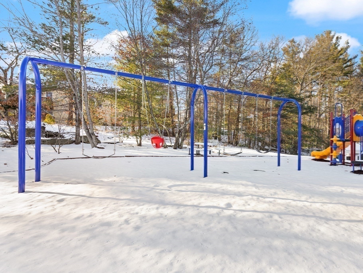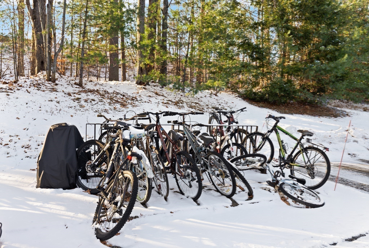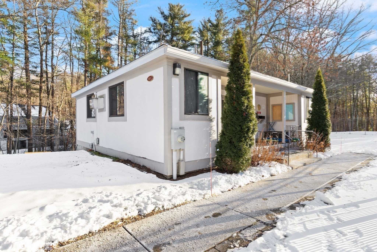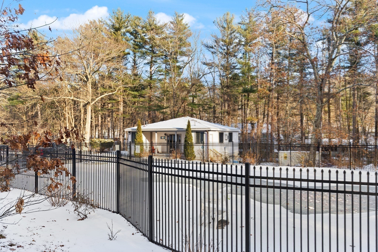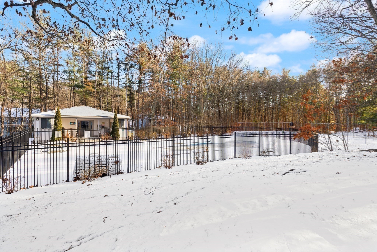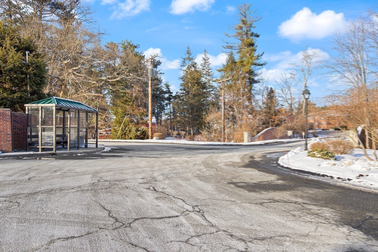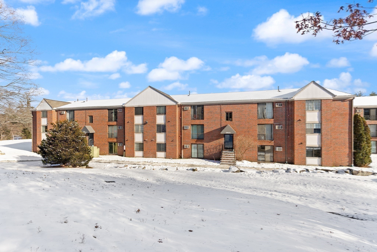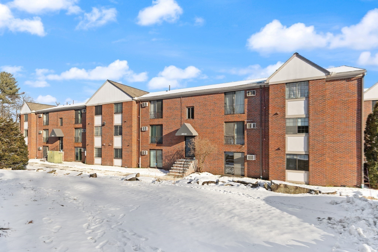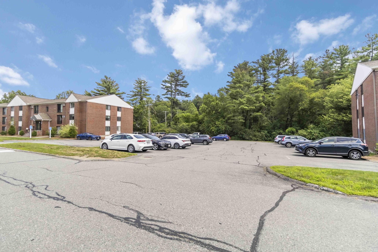
Property Overview
Kitchen, Dining, and Appliances
- Kitchen Dimensions: 7'2"X9'7"
- Kitchen Level: First Floor
- Cabinets - Upgraded, Countertops - Stone/Granite/Solid, Flooring - Hardwood, Main Level, Open Floor Plan, Recessed Lighting, Stainless Steel Appliances
- Dishwasher, Dryer, Microwave, Range, Refrigerator, Washer
- Dining Room Dimensions: 10X9'7"
- Dining Room Level: Third Floor
- Dining Room Features: Closet, Flooring - Hardwood, Open Floor Plan, Recessed Lighting
Bedrooms
- Bedrooms: 1
- Master Bedroom Dimensions: 13'7"X11'2"
- Master Bedroom Level: First Floor
- Master Bedroom Features: Closet, Flooring - Hardwood, Main Level
Other Rooms
- Total Rooms: 4
- Living Room Dimensions: 18X13'2"
- Living Room Level: First Floor
- Living Room Features: Flooring - Hardwood, Main Level, Open Floor Plan, Recessed Lighting
Bathrooms
- Full Baths: 1
- Bathroom 1 Dimensions: 7'2"X5
- Bathroom 1 Level: First Floor
- Bathroom 1 Features: Bathroom - Full, Bathroom - Tiled With Tub & Shower, Closet - Linen, Countertops - Stone/Granite/Solid, Flooring - Stone/Ceramic Tile, Main Level
Amenities
- Amenities: Park, Shopping, Swimming Pool, Tennis Court, Walk/Jog Trails
- Association Fee Includes: Exterior Maintenance, Extra Storage, Landscaping, Master Insurance, Refuse Removal, Road Maintenance, Sewer, Snow Removal, Water
Utilities
- Heating: Electric Baseboard, Unit Control
- Heat Zones: 3
- Hot Water: Electric, Tank
- Cooling: Wall AC
- Cooling Zones: 1
- Electric Info: Circuit Breakers
- Energy Features: Insulated Doors, Insulated Windows
- Utility Connections: Washer Hookup, for Electric Dryer, for Electric Range
- Water: City/Town Water
- Sewer: Private Sewerage
Unit Features
- Square Feet: 700
- Unit Building: 33
- Unit Level: 3
- Unit Placement: Back|Upper
- Interior Features: Internet Available - Fiber-Optic
- Security: Intercom
- Floors: 1
- Pets Allowed: Yes
- Laundry Features: In Unit
- Accessability Features: No
Condo Complex Information
- Condo Name: Somerset Hills Condominiums
- Condo Type: Condo
- Complex Complete: Yes
- Year Converted: 2007
- Number of Units: 48
- Elevator: No
- Condo Association: Yes
- HOA Fee: $321
- Fee Interval: Monthly
- Management: Owner Association, Professional - Off Site
Construction
- Year Built: 1970
- Style: Mid-Rise
- Construction Type: Frame
- Roof Material: Asphalt/Fiberglass Shingles
- UFFI: No
- Flooring Type: Hardwood, Tile
- Lead Paint: Unknown
- Warranty: No
Garage & Parking
- Garage Parking: Common
- Parking Features: Common, Off-Street, Paved Driveway
- Parking Spaces: 1
Exterior & Grounds
- Exterior Features: Decorative Lighting, Gutters, Professional Landscaping, Screens, Sprinkler System, Storage Shed
- Pool: No
- Distance to Beach: 1 to 2 Mile
Other Information
- MLS ID# 73050330
- Last Updated: 11/22/22
- Documents on File: Association Financial Statements, Floor Plans, Management Association Bylaws, Master Deed, Rules & Regs, Unit Deed
Map & Resources
Blackbird
Cafe
0.21mi
Junior's Pizza
Pizzeria
0.83mi
Ginger court
Restaurant
0.2mi
Sager Animal Hospital
Veterinary
0.83mi
Legit Fit
Gym. Sports: Gymnastics
0.84mi
Borges Martial Arts
Fitness Centre
0.22mi
Moncreaff's Martial Arts, Yoga, and Fitness
Fitness Centre. Sports: American Kenpo Karate, Yoga, Acrobatics, Acroyoga, Aerial Silks, Karate
0.89mi
Veterans Field
Sports Centre. Sports: Baseball
0.12mi
Nashoba Brook Conservation Land
Municipal Park
0.08mi
Whittier Wildlife Management Area
State Park
0.32mi
Nagog Hill Conservation Land
Municipal Park
0.49mi
Wills Hole Conservation Land - Town Forest
Municipal Park
0.52mi
Spring Hill Conservation Land
Municipal Park
0.52mi
Robbins Mill Conservation Land
Municipal Park
0.75mi
Nara Park
Municipal Park
0.79mi
Quail Ridge Country Club
Golf Course
0.11mi
American Automobile Association
Travel Agency
0.21mi
MinuteClinic
Community
0.17mi
Precision Vision
Optician
0.22mi
Acton Gas & Service
Gas Station
0.13mi
Pro-Tech
Gas Station
0.22mi
Enterprise Bank
Bank
0.23mi
Bank of America
Bank
0.6mi
Citizens Bank
Bank
0.65mi
Acton Asian Market
Supermarket
0.54mi
Donelan's
Supermarket
0.72mi
Indo-American Convenience Store
Convenience
0.91mi
CVS Pharmacy
Pharmacy
0.16mi
Real Estate Resources
 With an unmatched team of professionals dedicated to customer service and responsiveness, you can trust Mark’s to handle every aspect of your move. Get an Estimate!
With an unmatched team of professionals dedicated to customer service and responsiveness, you can trust Mark’s to handle every aspect of your move. Get an Estimate!
Seller's Representative: Elena Beldiya Petrov, Keller Williams Realty Boston Northwest
MLS ID#: 73050330
© 2026 MLS Property Information Network, Inc.. All rights reserved.
The property listing data and information set forth herein were provided to MLS Property Information Network, Inc. from third party sources, including sellers, lessors and public records, and were compiled by MLS Property Information Network, Inc. The property listing data and information are for the personal, non commercial use of consumers having a good faith interest in purchasing or leasing listed properties of the type displayed to them and may not be used for any purpose other than to identify prospective properties which such consumers may have a good faith interest in purchasing or leasing. MLS Property Information Network, Inc. and its subscribers disclaim any and all representations and warranties as to the accuracy of the property listing data and information set forth herein.
MLS PIN data last updated at 2022-11-22 18:35:00



