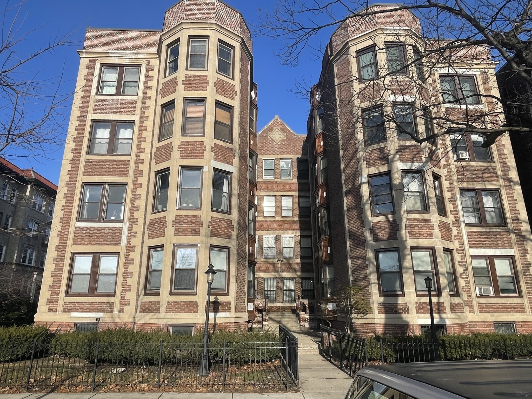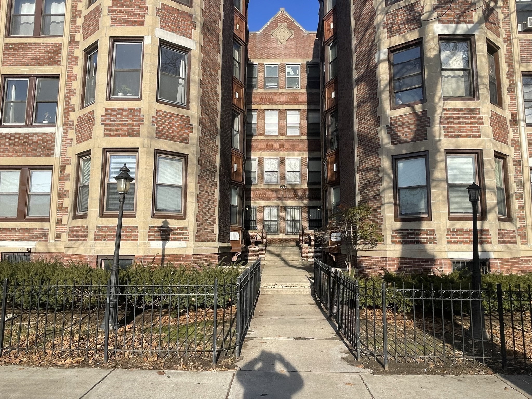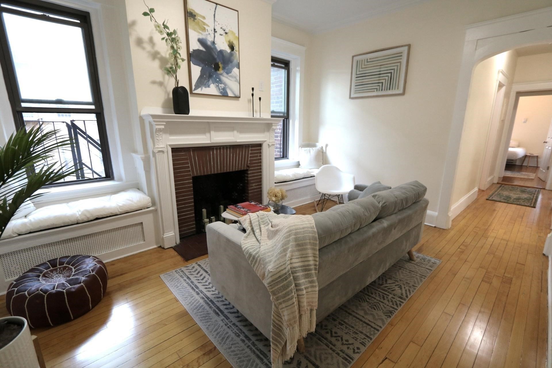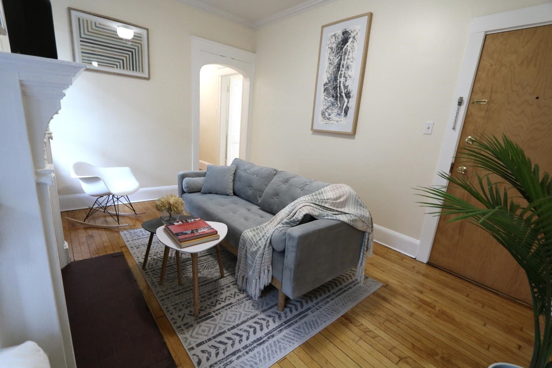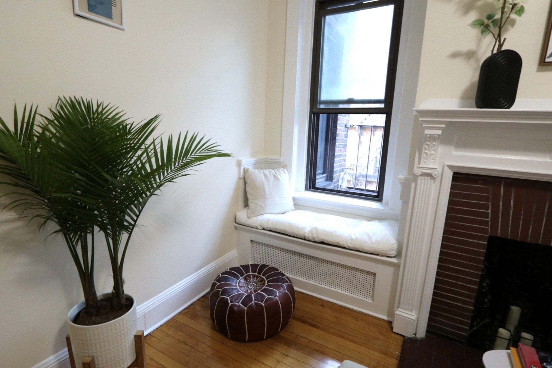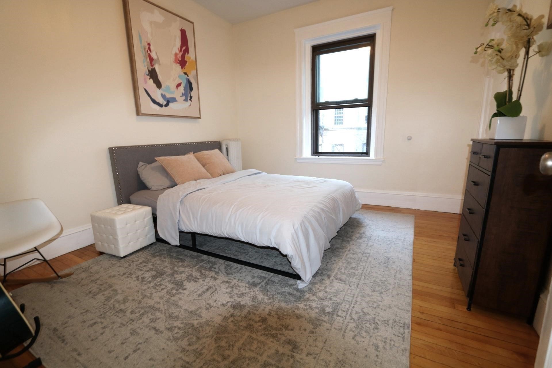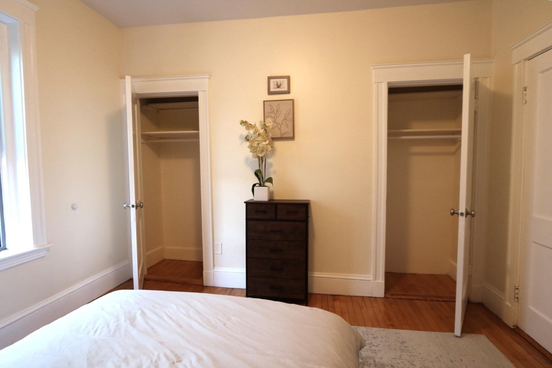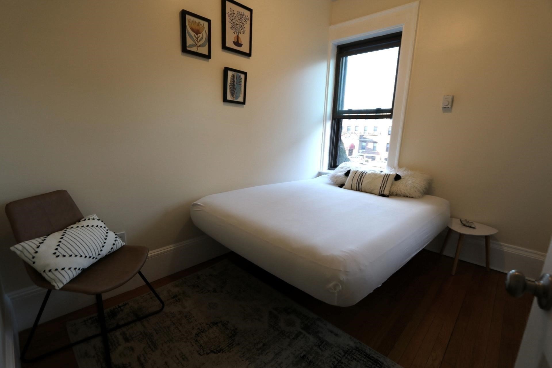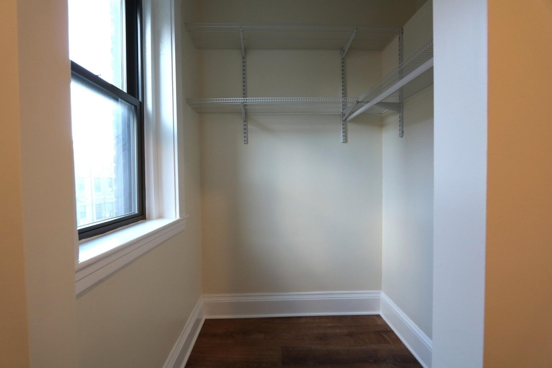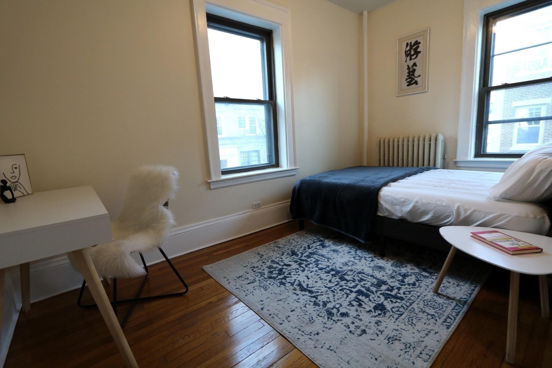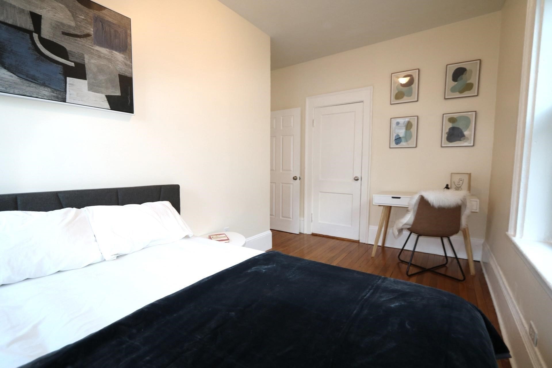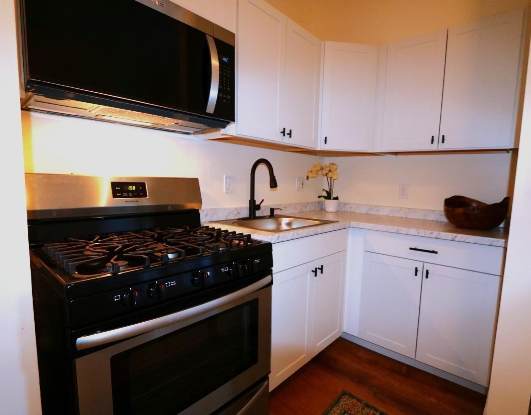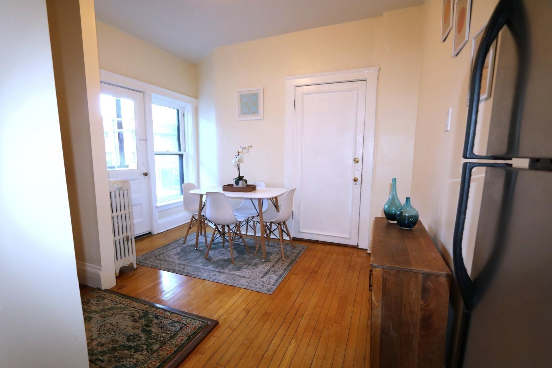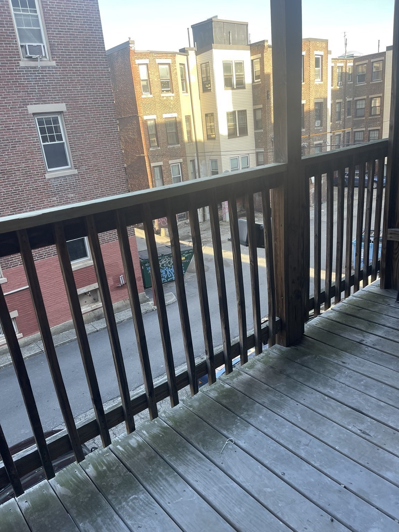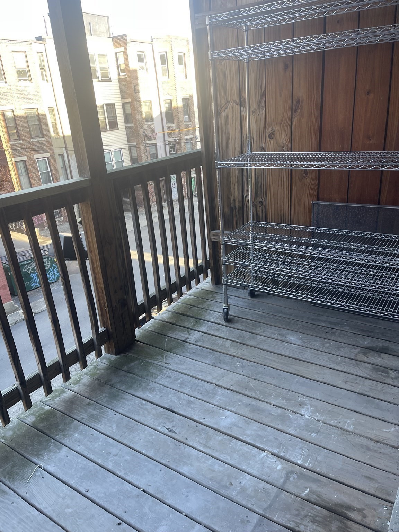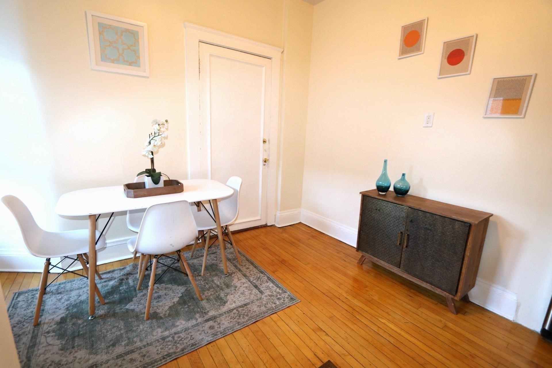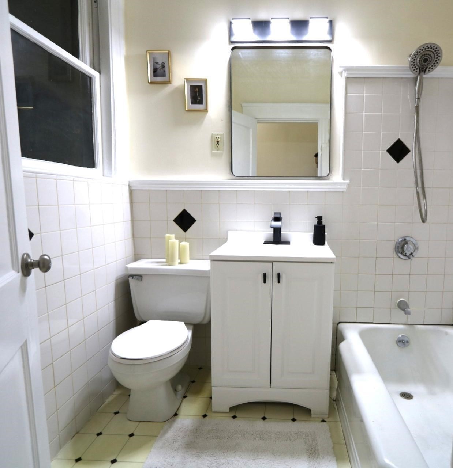Property Description
Property Overview
Property Details click or tap to expand
Bedrooms
- Bedrooms: 3
Other Rooms
- Total Rooms: 5
Bathrooms
- Full Baths: 1
Amenities
- Amenities: Public Transportation, T-Station
- Association Fee Includes: Exterior Maintenance, Heat, Hot Water, Landscaping, Laundry Facilities, Master Insurance, Refuse Removal, Sewer, Snow Removal, Water
Utilities
- Heating: Active Solar, Electric Baseboard, Hot Water Radiators
- Cooling: None
- Water: City/Town Water, Private
- Sewer: City/Town Sewer, Private
Unit Features
- Square Feet: 815
- Unit Building: 5
- Unit Level: 2
- Floors: 1
- Pets Allowed: No
- Fireplaces: 1
- Accessability Features: Unknown
Condo Complex Information
- Condo Type: Condo
- Complex Complete: Yes
- Number of Units: 20
- Elevator: No
- Condo Association: U
- HOA Fee: $414
- Fee Interval: Monthly
Construction
- Year Built: 1926
- Style: Floating Home, Low-Rise, Victorian
- Lead Paint: Unknown
- Warranty: No
Exterior & Grounds
- Pool: No
Other Information
- MLS ID# 73320485
- Last Updated: 12/19/24
Property History click or tap to expand
| Date | Event | Price | Price/Sq Ft | Source |
|---|---|---|---|---|
| 12/18/2024 | New | $549,000 | $674 | MLSPIN |
Mortgage Calculator
Map & Resources
Boston Islamic Seminary
University
0.15mi
ABCD Head Start & Children's Services
Grades: PK-K
0.16mi
Saint Herman of Alaska Christian School
Grades: K-8
0.29mi
Horace Mann School for the Deaf and Hard of Hearing
Public School, Grades: PK-5
0.29mi
Horace Mann School for the Deaf Hard of Hearing
Public Secondary School, Grades: PK-12
0.29mi
JRI Bay Cove School
Special Education, Grades: 7-12
0.31mi
Bay Cove Academy
Special Education, Grades: 8-12
0.31mi
Allston Brighton APAC
Grades: PK-K
0.33mi
Hopewell Bar + Kitchen
Bar
0.03mi
The Avenue
Bar
0.04mi
The Silhouette Lounge
Bar
0.23mi
Model Cafe
Bar
0.36mi
O'Brien's Pub
Bar
0.37mi
Pavement Coffeehouse
Cafe
0.05mi
Tiger Sugar
Bubble Tea (Cafe)
0.09mi
Habibi's Lounge
Hookah (Cafe)
0.11mi
The Daily Stroll
Animal Boarding
0.37mi
The Mindful Mutt
Pet Grooming
0.36mi
Merwin Animal Clinic
Veterinary
0.38mi
HRI Hospital
Hospital. Speciality: Psychiatry
0.58mi
Boston Fire Department
Fire Station
0.31mi
Curahealth Hospital Boston
Hospital
0.49mi
Franciscan Children's Hospital
Hospital. Speciality: Paediatrics
0.52mi
Out of the Blue Gallery
Gallery
0.11mi
Unbound Visual Arts Gallery
Gallery
0.44mi
Studio 52
Music Venue
0.16mi
Boston Drum Lessons
Music Venue
0.17mi
Brighton Music Hall
Music Venue
0.18mi
Barlow Voice Studios
Music Venue
0.39mi
A2C Productions
Music Venue
0.44mi
Boston Sports Club
Fitness Centre
0.1mi
Boston Martial Arts Center
Fitness Centre. Sports: Martial Arts
0.12mi
F45 Training
Fitness Centre
0.25mi
Wai Kru
Fitness Centre. Sports: Martial Arts
0.28mi
Boston Pole Fitness
Fitness Centre
0.33mi
CorePower Yoga
Fitness Centre. Sports: Yoga
0.36mi
Red City Fitness
Fitness Centre
0.43mi
Ringer Park
Municipal Park
0.19mi
Judge Summer Z. Kaplan Park
Park
0.24mi
Lawton Playground
Municipal Park
0.25mi
Coolidge Park
Park
0.27mi
Union Square
Park
0.32mi
Penniman Road Play Area
Municipal Park
0.4mi
Corey Hill Park
Municipal Park
0.45mi
Coolidge Playground
Playground
0.24mi
Jackson - Mann Schoolyard
Playground
0.25mi
Volmer's Hair Salon
Hairdresser
0.04mi
Allston Nails
Nail Salon
0.07mi
Hair Design Center
Hairdresser
0.08mi
Miss Rainbow
Beauty
0.08mi
Fast Eddie's Barber Shop
Hairdresser
0.09mi
Mafei Hair Salon
Hairdresser
0.1mi
Zena Salon
Beauty
0.11mi
Tresses D'Or Beauty Palace
Hairdresser
0.12mi
Central Pharmacy
Pharmacy
0.19mi
CVS Pharmacy
Pharmacy
0.26mi
Walgreens
Pharmacy
0.34mi
Basics
Furniture
0.13mi
7-Eleven
Convenience
0.09mi
Allston Market
Convenience
0.11mi
Sunrise Market
Convenience
0.2mi
Speedway
Convenience
0.22mi
Harvard Avenue
0.07mi
Harvard Ave @ Commonwealth Ave
0.09mi
Harvard Ave @ Commonwealth Ave
0.1mi
Griggs Street
0.15mi
Harvard Ave @ Brighton Ave
0.18mi
Harvard St opp Verndale St
0.19mi
Harvard Ave @ Brighton Ave
0.19mi
Brighton Ave @ Harvard Ave
0.2mi
Seller's Representative: Alexander Genin, Boston Realty Consultants, Inc
MLS ID#: 73320485
© 2024 MLS Property Information Network, Inc.. All rights reserved.
The property listing data and information set forth herein were provided to MLS Property Information Network, Inc. from third party sources, including sellers, lessors and public records, and were compiled by MLS Property Information Network, Inc. The property listing data and information are for the personal, non commercial use of consumers having a good faith interest in purchasing or leasing listed properties of the type displayed to them and may not be used for any purpose other than to identify prospective properties which such consumers may have a good faith interest in purchasing or leasing. MLS Property Information Network, Inc. and its subscribers disclaim any and all representations and warranties as to the accuracy of the property listing data and information set forth herein.
MLS PIN data last updated at 2024-12-19 03:30:00



