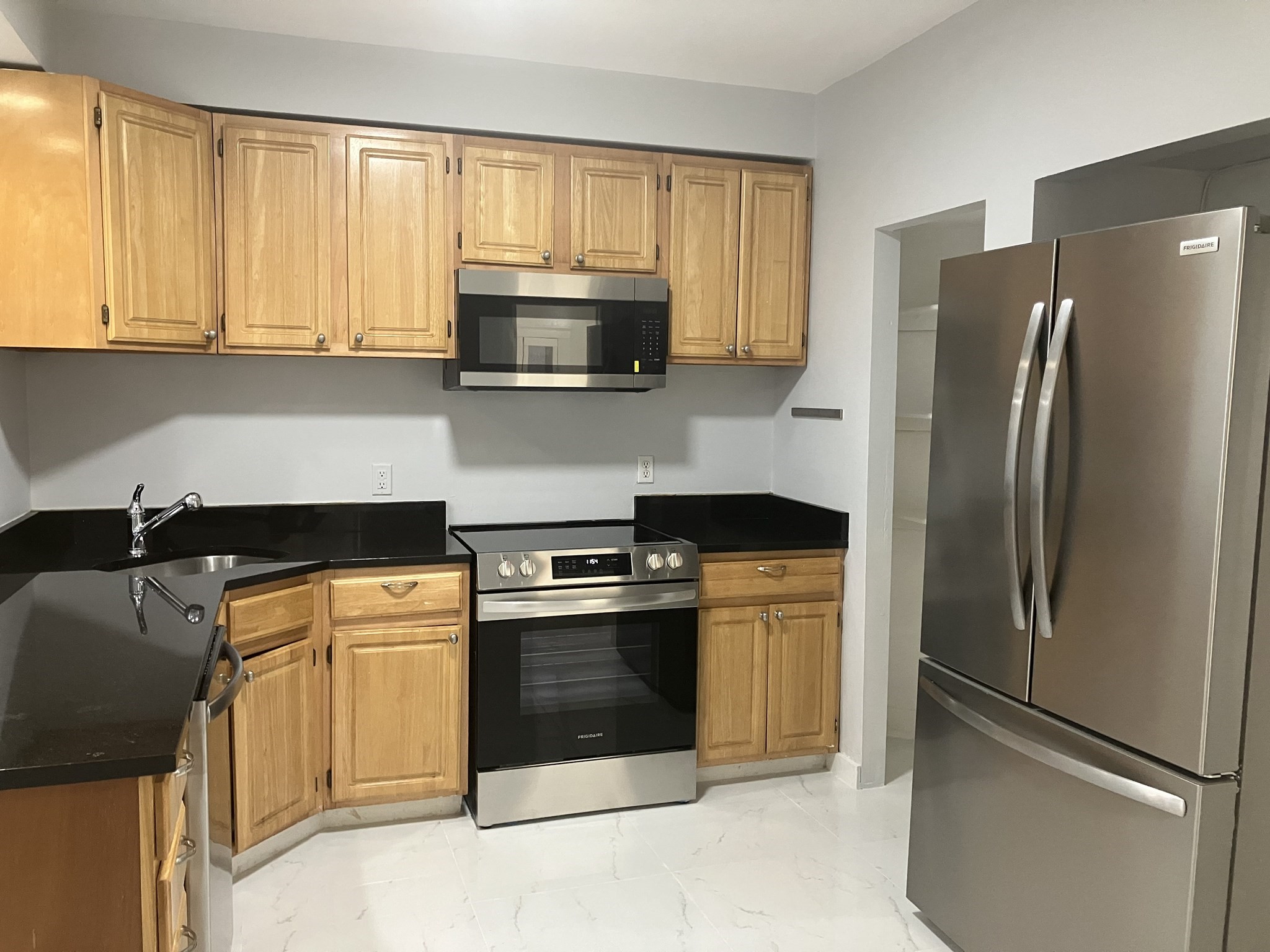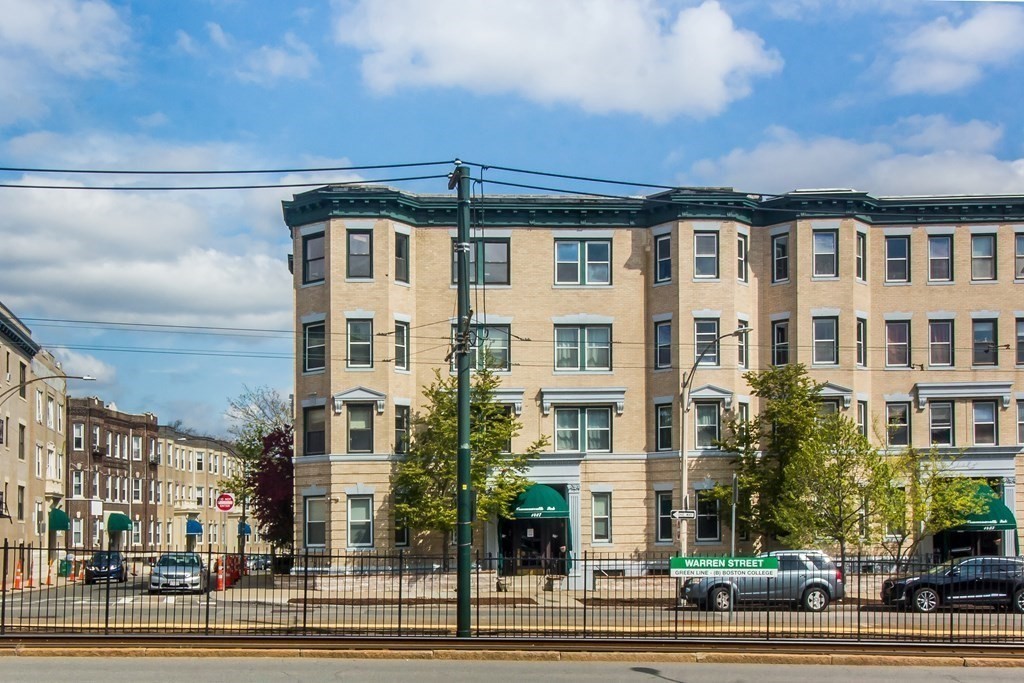
Property Overview
Property Details click or tap to expand
Kitchen, Dining, and Appliances
- Kitchen Dimensions: 11X10
- Kitchen Level: First Floor
- Cabinets - Upgraded, Countertops - Stone/Granite/Solid, Flooring - Hardwood, Kitchen Island, Remodeled, Stainless Steel Appliances
- Dishwasher, Dryer, Microwave, Range, Refrigerator, Washer
Bedrooms
- Bedrooms: 1
- Master Bedroom Dimensions: 15X11
- Master Bedroom Level: First Floor
- Master Bedroom Features: Closet - Walk-in, Flooring - Wall to Wall Carpet
Other Rooms
- Total Rooms: 3
- Living Room Dimensions: 18X11
- Living Room Level: First Floor
- Living Room Features: Closet, Flooring - Hardwood
Bathrooms
- Full Baths: 1
- Bathroom 1 Dimensions: 9X9
- Bathroom 1 Level: First Floor
- Bathroom 1 Features: Bathroom - Full, Flooring - Stone/Ceramic Tile
Amenities
- Amenities: Bike Path, Conservation Area, Highway Access, House of Worship, Medical Facility, Park, Private School, Public School, Public Transportation, Shopping, Tennis Court, T-Station, University, Walk/Jog Trails
- Association Fee Includes: Clubroom, Elevator, Exercise Room, Exterior Maintenance, Landscaping, Master Insurance, Refuse Removal, Sewer, Water
Utilities
- Heating: Central Heat, Electric
- Heat Zones: 1
- Cooling: Central Air
- Cooling Zones: 1
- Electric Info: 100 Amps, Circuit Breakers, Other (See Remarks), Underground
- Energy Features: Insulated Windows, Prog. Thermostat, Storm Windows
- Utility Connections: for Electric Dryer, for Electric Range
- Water: City/Town Water, Private
- Sewer: City/Town Sewer, Private
Unit Features
- Square Feet: 721
- Unit Building: 417
- Unit Level: 4
- Unit Placement: Upper
- Interior Features: Intercom
- Security: Concierge, Intercom
- Floors: 1
- Pets Allowed: Yes
- Laundry Features: In Unit
- Accessability Features: Yes
Condo Complex Information
- Condo Name: Telford 180
- Condo Type: Condo
- Complex Complete: Yes
- Year Converted: 2018
- Number of Units: 85
- Number of Units Owner Occupied: 55
- Owner Occupied Data Source: MGMT
- Elevator: Yes
- Condo Association: U
- HOA Fee: $702
- Fee Interval: Monthly
- Management: Professional - Off Site
Construction
- Year Built: 2018
- Style: Mid-Rise, Other (See Remarks), Split Entry
- Construction Type: Aluminum, Frame
- Roof Material: Rubber
- UFFI: No
- Flooring Type: Hardwood, Wall to Wall Carpet
- Lead Paint: None
- Warranty: No
Garage & Parking
- Garage Parking: Assigned, Heated, Storage, Under
- Garage Spaces: 1
- Parking Features: Assigned, Garage
Exterior & Grounds
- Exterior Features: Deck - Roof
- Pool: No
Other Information
- MLS ID# 73303683
- Last Updated: 11/22/24
- Documents on File: Legal Description, Master Deed, Site Plan
Property History click or tap to expand
| Date | Event | Price | Price/Sq Ft | Source |
|---|---|---|---|---|
| 12/25/2024 | Expired | $625,000 | $847 | MLSPIN |
| 12/08/2024 | Active | $625,000 | $847 | MLSPIN |
| 12/04/2024 | Extended | $625,000 | $847 | MLSPIN |
| 12/01/2024 | Active | $625,000 | $847 | MLSPIN |
| 11/27/2024 | Extended | $625,000 | $847 | MLSPIN |
| 11/24/2024 | Active | $625,000 | $847 | MLSPIN |
| 11/22/2024 | Sold | $600,000 | $832 | MLSPIN |
| 11/20/2024 | Extended | $625,000 | $847 | MLSPIN |
| 11/16/2024 | Active | $625,000 | $847 | MLSPIN |
| 11/14/2024 | Under Agreement | $629,900 | $874 | MLSPIN |
| 11/12/2024 | Extended | $625,000 | $847 | MLSPIN |
| 11/11/2024 | Active | $625,000 | $847 | MLSPIN |
| 11/08/2024 | Contingent | $629,900 | $874 | MLSPIN |
| 11/07/2024 | Price Change | $625,000 | $847 | MLSPIN |
| 11/04/2024 | Extended | $635,000 | $860 | MLSPIN |
| 11/02/2024 | Temporarily Withdrawn | $999,000 | $904 | MLSPIN |
| 10/21/2024 | Active | $629,900 | $874 | MLSPIN |
| 10/17/2024 | New | $629,900 | $874 | MLSPIN |
| 09/24/2024 | Active | $635,000 | $860 | MLSPIN |
| 09/20/2024 | Price Change | $635,000 | $860 | MLSPIN |
| 09/01/2024 | Active | $999,000 | $904 | MLSPIN |
| 08/28/2024 | Extended | $999,000 | $904 | MLSPIN |
| 08/19/2024 | Active | $650,000 | $881 | MLSPIN |
| 08/15/2024 | New | $650,000 | $881 | MLSPIN |
| 07/20/2024 | Active | $999,000 | $904 | MLSPIN |
| 07/16/2024 | Price Change | $999,000 | $904 | MLSPIN |
| 05/07/2024 | Active | $1,100,000 | $995 | MLSPIN |
| 05/03/2024 | New | $1,100,000 | $995 | MLSPIN |
| 01/16/2024 | Sold | $558,000 | $843 | MLSPIN |
| 01/15/2024 | Sold | $560,000 | $761 | MLSPIN |
| 11/16/2023 | Under Agreement | $615,000 | $836 | MLSPIN |
| 11/06/2023 | Under Agreement | $579,000 | $875 | MLSPIN |
| 10/27/2023 | Contingent | $579,000 | $875 | MLSPIN |
| 10/20/2023 | Active | $579,000 | $875 | MLSPIN |
| 10/16/2023 | Price Change | $579,000 | $875 | MLSPIN |
| 10/03/2023 | Active | $615,000 | $836 | MLSPIN |
| 10/01/2023 | Expired | $675,000 | $915 | MLSPIN |
| 09/29/2023 | Price Change | $615,000 | $836 | MLSPIN |
| 09/11/2023 | Active | $625,000 | $849 | MLSPIN |
| 09/10/2023 | Active | $599,000 | $905 | MLSPIN |
| 09/07/2023 | New | $625,000 | $849 | MLSPIN |
| 09/06/2023 | New | $599,000 | $905 | MLSPIN |
| 08/01/2023 | Sold | $500,000 | $1,000 | MLSPIN |
| 07/31/2023 | Price Change | $675,000 | $915 | MLSPIN |
| 06/29/2023 | Under Agreement | $508,000 | $1,016 | MLSPIN |
| 06/28/2023 | Canceled | $660,000 | $897 | MLSPIN |
| 06/26/2023 | Active | $695,000 | $942 | MLSPIN |
| 06/22/2023 | Price Change | $695,000 | $942 | MLSPIN |
| 05/16/2023 | Active | $660,000 | $897 | MLSPIN |
| 05/12/2023 | New | $660,000 | $897 | MLSPIN |
| 05/07/2023 | Active | $508,000 | $1,016 | MLSPIN |
| 05/03/2023 | New | $508,000 | $1,016 | MLSPIN |
| 05/01/2023 | Active | $710,000 | $962 | MLSPIN |
| 04/27/2023 | New | $710,000 | $962 | MLSPIN |
| 04/25/2023 | Canceled | $695,000 | $944 | MLSPIN |
| 04/24/2023 | Under Agreement | $695,000 | $944 | MLSPIN |
| 04/10/2023 | Contingent | $695,000 | $944 | MLSPIN |
| 03/08/2023 | Sold | $488,000 | $966 | MLSPIN |
| 01/31/2023 | Canceled | $899,900 | $807 | MLSPIN |
| 01/30/2023 | Active | $695,000 | $944 | MLSPIN |
| 01/26/2023 | New | $695,000 | $944 | MLSPIN |
| 01/17/2023 | Under Agreement | $505,000 | $1,000 | MLSPIN |
| 01/06/2023 | Active | $899,900 | $807 | MLSPIN |
| 01/02/2023 | New | $899,900 | $807 | MLSPIN |
| 01/02/2023 | Canceled | $899,900 | $807 | MLSPIN |
| 01/01/2023 | Expired | $508,000 | $1,016 | MLSPIN |
| 12/05/2022 | Temporarily Withdrawn | $508,000 | $1,016 | MLSPIN |
| 12/03/2022 | Active | $899,900 | $807 | MLSPIN |
| 11/29/2022 | New | $899,900 | $807 | MLSPIN |
| 10/22/2022 | Active | $505,000 | $1,000 | MLSPIN |
| 10/18/2022 | New | $505,000 | $1,000 | MLSPIN |
| 08/02/2022 | Expired | $499,000 | $874 | MLSPIN |
| 07/10/2022 | Active | $499,000 | $874 | MLSPIN |
| 07/06/2022 | Reactivated | $499,000 | $874 | MLSPIN |
| 07/02/2022 | Expired | $499,000 | $874 | MLSPIN |
| 06/20/2022 | Active | $508,000 | $1,016 | MLSPIN |
| 06/16/2022 | Price Change | $508,000 | $1,016 | MLSPIN |
| 06/13/2022 | Active | $499,000 | $874 | MLSPIN |
| 06/09/2022 | Price Change | $499,000 | $874 | MLSPIN |
| 06/06/2022 | Active | $519,000 | $909 | MLSPIN |
| 06/06/2022 | Active | $499,000 | $874 | MLSPIN |
| 06/05/2022 | Active | $508,000 | $1,016 | MLSPIN |
| 06/05/2022 | Active | $510,000 | $1,020 | MLSPIN |
| 06/02/2022 | Extended | $519,000 | $909 | MLSPIN |
| 06/01/2022 | New | $510,000 | $1,020 | MLSPIN |
| 04/29/2022 | Active | $519,000 | $909 | MLSPIN |
| 04/25/2022 | Price Change | $519,000 | $909 | MLSPIN |
| 04/16/2022 | Active | $529,000 | $926 | MLSPIN |
| 04/16/2022 | Active | $519,000 | $909 | MLSPIN |
| 04/12/2022 | New | $529,000 | $926 | MLSPIN |
Map & Resources
Harvard University
University
0.1mi
German International School Boston
Private School, Grades: PK-12
0.26mi
Gardner Pilot Academy
Public Elementary School, Grades: PK-8
0.28mi
Harvard Athletic Complex
University
0.4mi
Blackbird Doughnuts Brighton
Donut & Coffee Shop
0.31mi
Bruegger's Bagels
Bagel (Fast Food)
0.16mi
Big Daddy's
Pizzeria
0.18mi
Massachusetts State Police Brighton Office
Police
0.48mi
Herter Park Amphitheater
Theatre
0.25mi
Boston Boxing and Fitness
Gym. Sports: Boxing
0.27mi
Jordan Field
Sports Centre. Sports: Soccer
0.46mi
Boston Fencing Club
Fitness Centre. Sports: Fencing
0.27mi
Jump on In!
Fitness Centre. Sports: Trampoline
0.28mi
CrossFit Boston
Fitness Centre. Sports: Crossfit
0.3mi
William E. Smith Playground
Municipal Park
0.27mi
James F. Collins Square
Municipal Park
0.37mi
Portsmouth Street Playground
Park
0.43mi
The Grove
Park
0.44mi
Century Bank
Bank
0.15mi
Rockland Trust
Bank
0.39mi
Sovereign Bank
Bank
0.45mi
Allston Gulf
Gas Station
0.38mi
Gulf
Gas Station
0.38mi
Charles River Community Health
Doctor
0.33mi
Osco Pharmacy
Pharmacy
0.17mi
Star Market
Supermarket
0.16mi
Trader Joe's
Supermarket
0.4mi
Van Mini Market
Convenience
0.37mi
367 Western Ave opp Brighton Mills Mall
0.07mi
Western Ave opp Litchfield St
0.11mi
Western Ave @ Litchfield St
0.13mi
Western Ave @ Everett St
0.13mi
Western Ave @ Everett St
0.13mi
445 Western Ave
0.2mi
450 Western Ave
0.23mi
Western Ave opp Riverdale St
0.3mi
Seller's Representative: James Brasco, Century 21 Shawmut Properties
MLS ID#: 73303683
© 2024 MLS Property Information Network, Inc.. All rights reserved.
The property listing data and information set forth herein were provided to MLS Property Information Network, Inc. from third party sources, including sellers, lessors and public records, and were compiled by MLS Property Information Network, Inc. The property listing data and information are for the personal, non commercial use of consumers having a good faith interest in purchasing or leasing listed properties of the type displayed to them and may not be used for any purpose other than to identify prospective properties which such consumers may have a good faith interest in purchasing or leasing. MLS Property Information Network, Inc. and its subscribers disclaim any and all representations and warranties as to the accuracy of the property listing data and information set forth herein.
MLS PIN data last updated at 2024-11-22 09:58:00



















































































