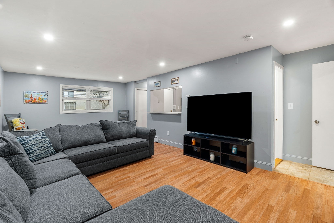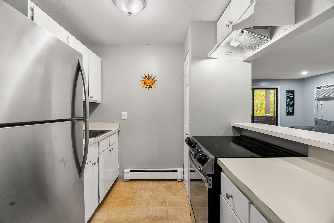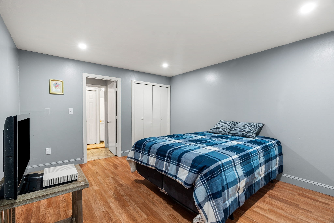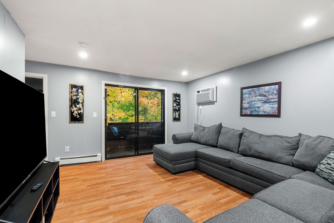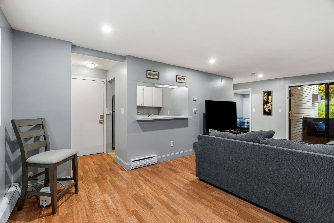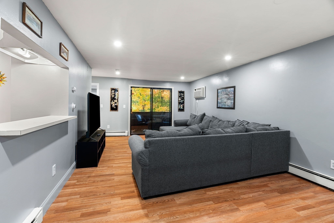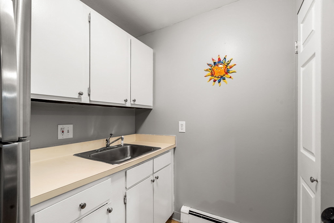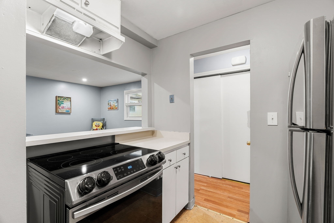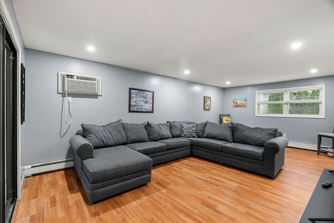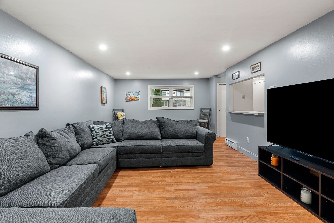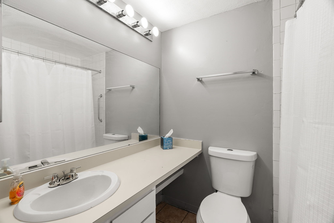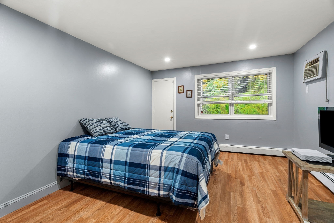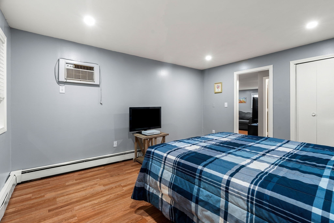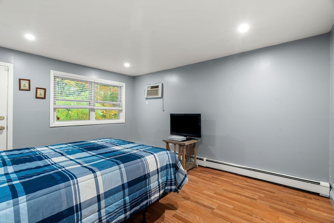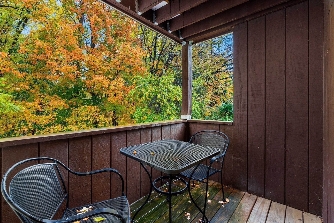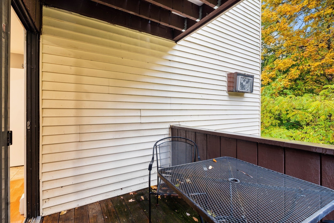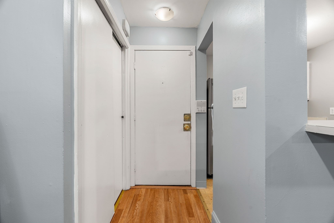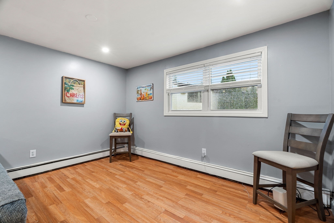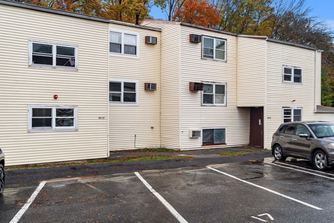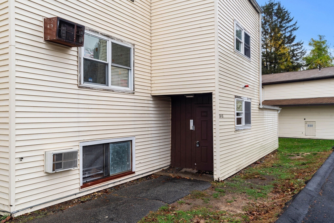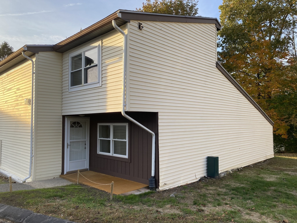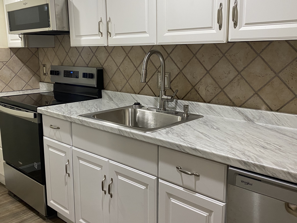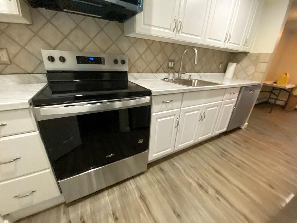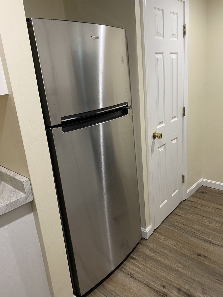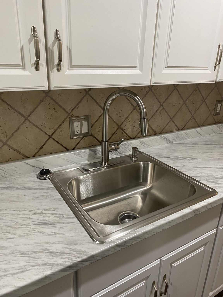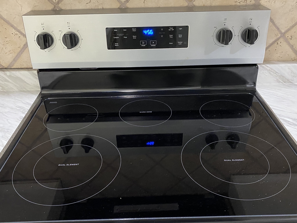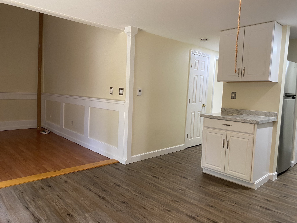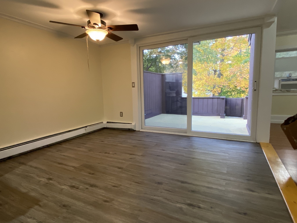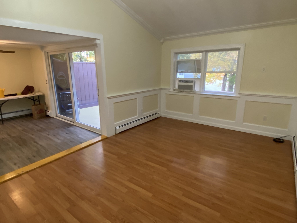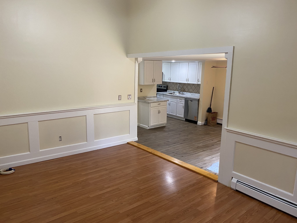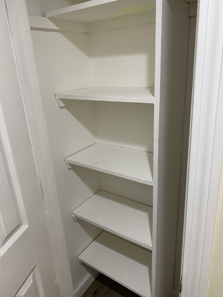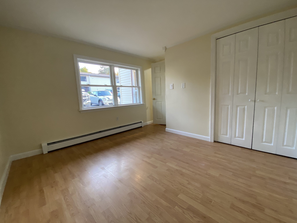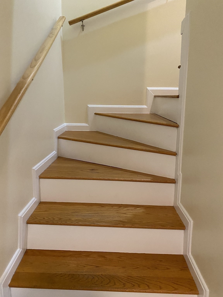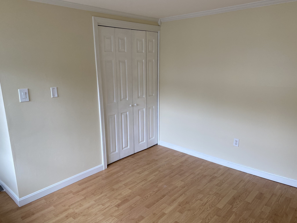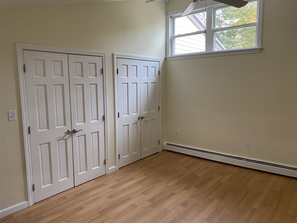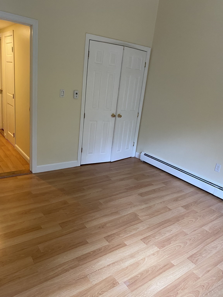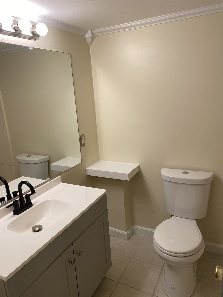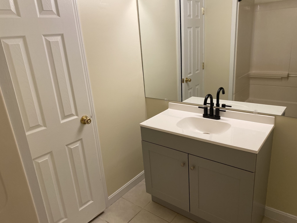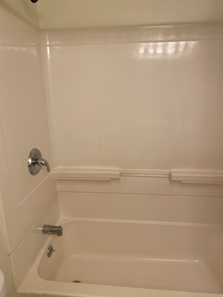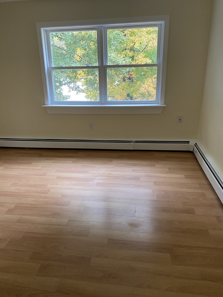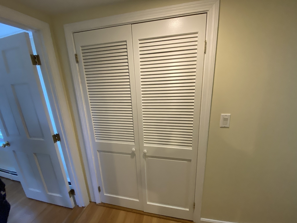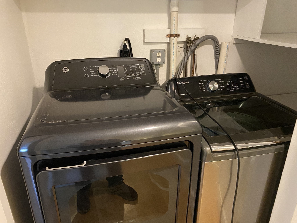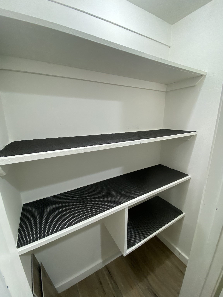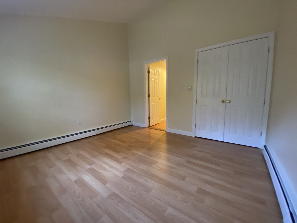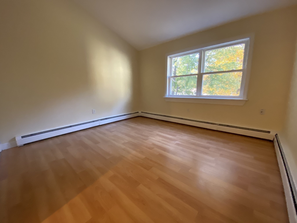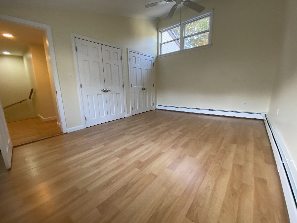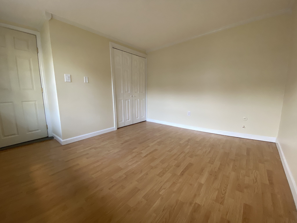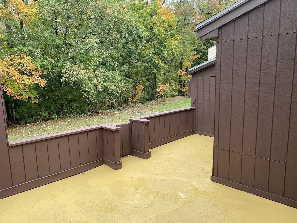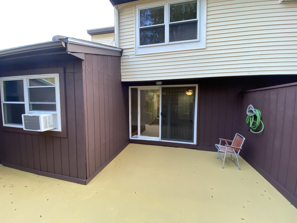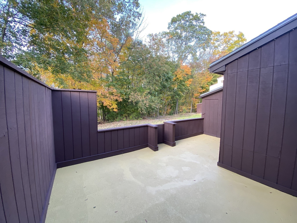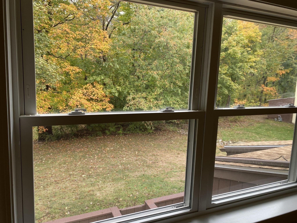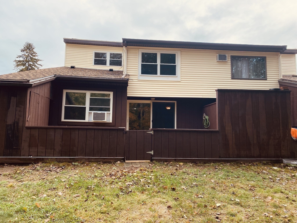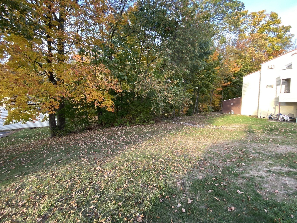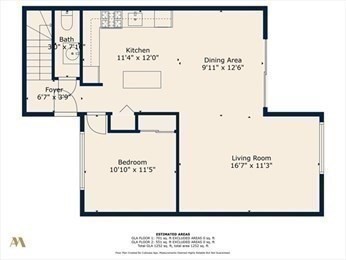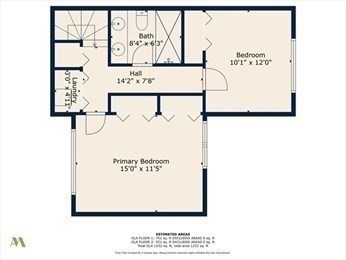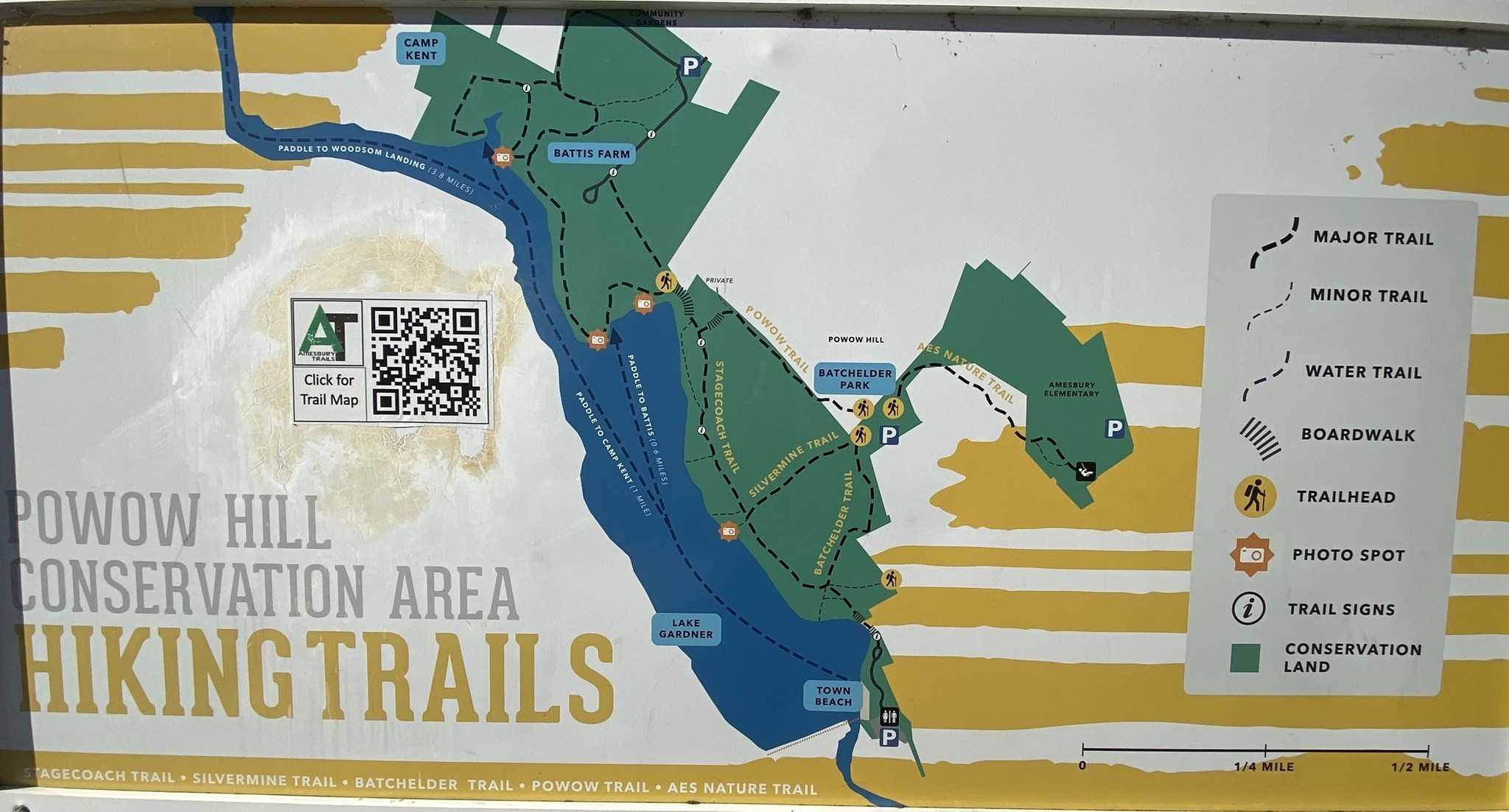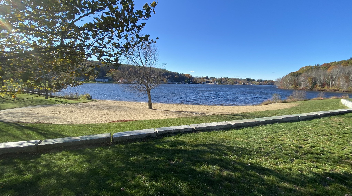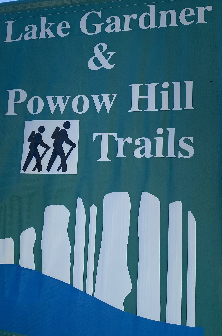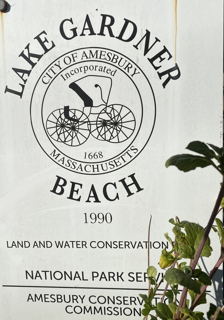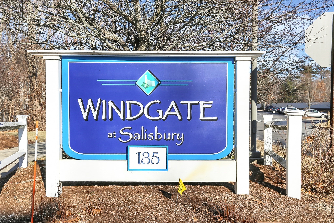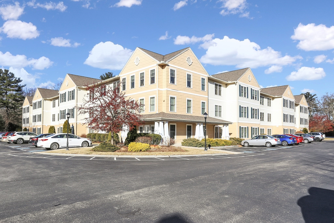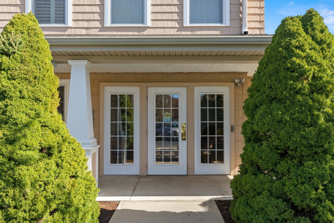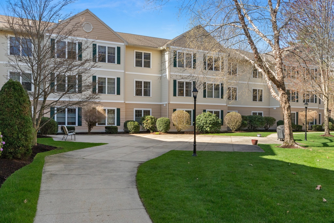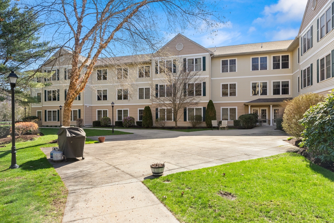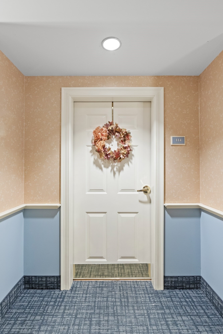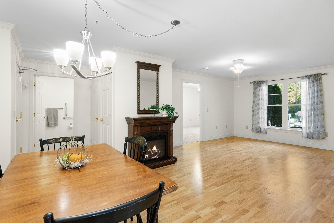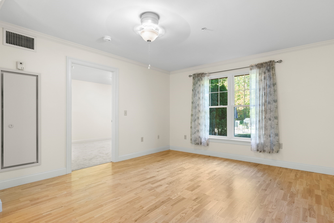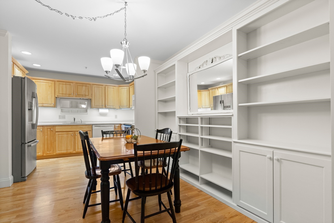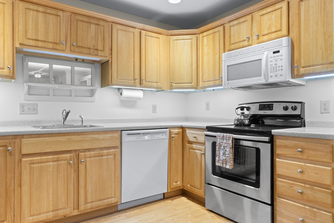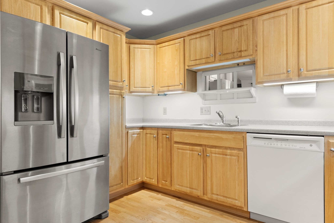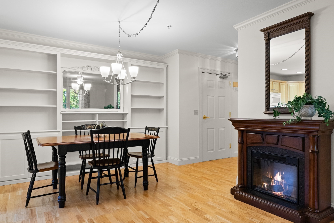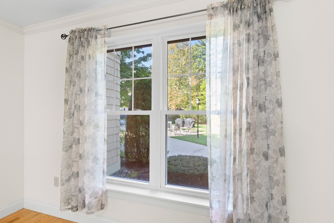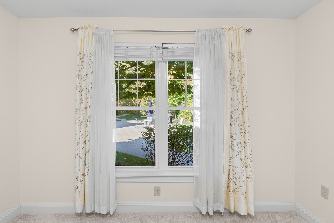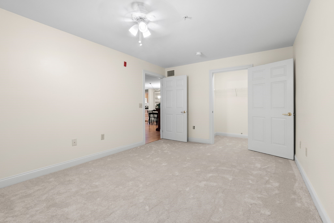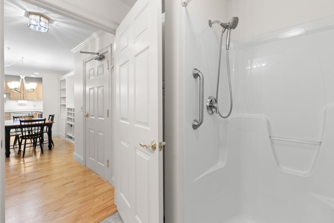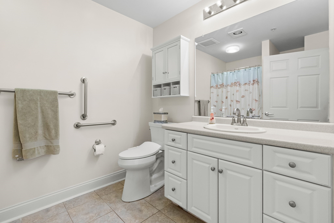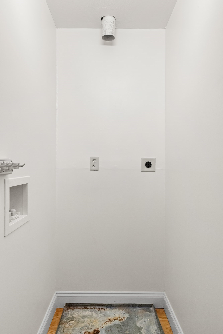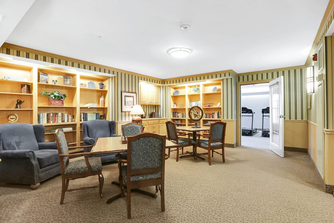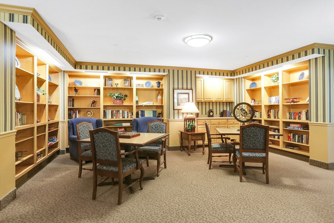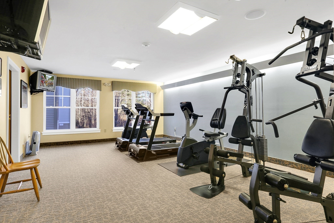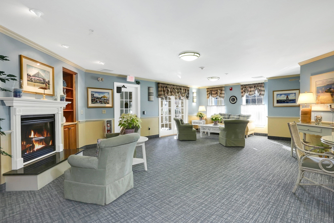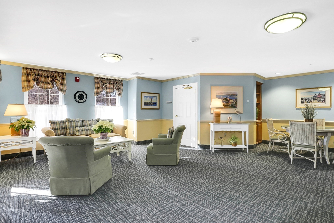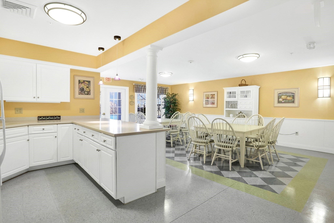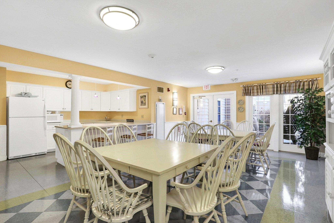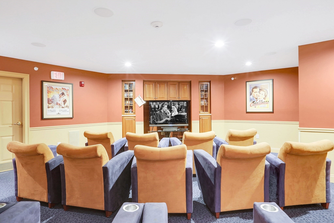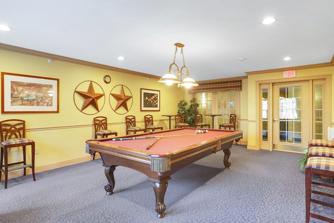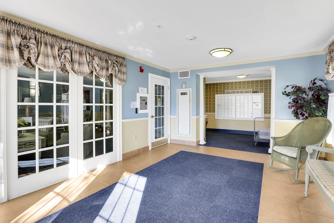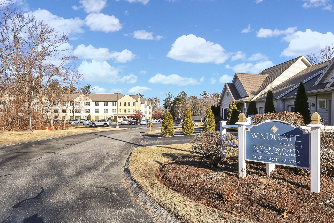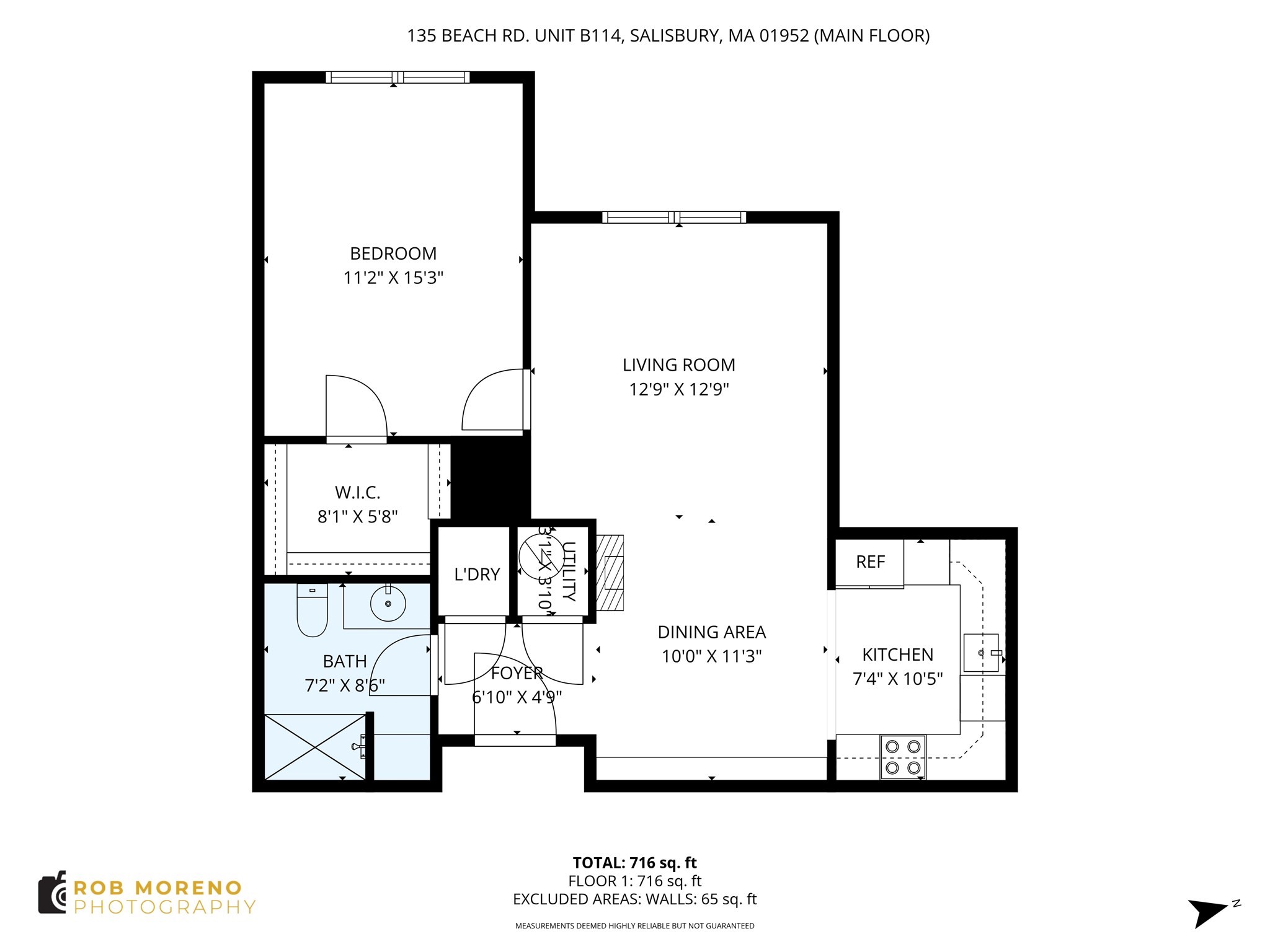
Property Overview
Kitchen, Dining, and Appliances
- Kitchen Level: First Floor
- Cabinets - Upgraded, Ceiling Fan(s), Flooring - Laminate, Lighting - Overhead
- Dishwasher, Disposal, Freezer, Microwave, Range, Refrigerator
- Dining Room Level: First Floor
- Dining Room Features: Chair Rail, Flooring - Wall to Wall Carpet, Lighting - Overhead, Open Floor Plan
Bedrooms
- Bedrooms: 2
- Master Bedroom Level: First Floor
- Master Bedroom Features: Ceiling Fan(s), Closet - Walk-in, Flooring - Wall to Wall Carpet, Lighting - Overhead
- Bedroom 2 Level: Second Floor
- Master Bedroom Features: Ceiling Fan(s), Closet, Flooring - Wall to Wall Carpet, Lighting - Overhead
Other Rooms
- Total Rooms: 5
- Living Room Level: First Floor
- Living Room Features: Cable Hookup, Ceiling Fan(s), Flooring - Wall to Wall Carpet, Open Floor Plan, Slider
Bathrooms
- Full Baths: 1
- Bathroom 1 Level: First Floor
- Bathroom 1 Features: Bathroom - Full, Bathroom - Tiled With Tub & Shower, Countertops - Stone/Granite/Solid, Flooring - Stone/Ceramic Tile
Amenities
- Amenities: Bike Path, Conservation Area, Golf Course, Highway Access, House of Worship, Laundromat, Marina, Medical Facility, Park, Private School, Public School, Public Transportation, Shopping, Stables, Swimming Pool, T-Station, Tennis Court, University, Walk/Jog Trails
- Association Fee Includes: Exterior Maintenance, Extra Storage, Garden Area, Heat, Hot Water, Landscaping, Laundry Facilities, Master Insurance, Refuse Removal, Reserve Funds, Road Maintenance, Security, Sewer, Snow Removal, Swimming Pool, Water
Utilities
- Heating: Gas, Hot Water Baseboard
- Heat Zones: 1
- Cooling: Wall AC
- Cooling Zones: 1
- Utility Connections: for Electric Oven, for Electric Range
- Water: City/Town Water
- Sewer: City/Town Sewer
Unit Features
- Square Feet: 915
- Unit Building: 203
- Unit Level: 2
- Interior Features: Intercom, Security System
- Security: Intercom
- Floors: 1
- Pets Allowed: No
- Laundry Features: Common, In Building
- Accessability Features: Unknown
Condo Complex Information
- Condo Name: Birchwood Point
- Condo Type: Condo
- Complex Complete: Yes
- Number of Units: 126
- Number of Units Owner Occupied: 101
- Elevator: No
- Condo Association: Yes
- HOA Fee: $372
- Fee Interval: Monthly
- Management: Professional - Off Site
Construction
- Year Built: 1971
- Style: Mid-Rise
- Roof Material: Asphalt/Fiberglass Shingles
- Flooring Type: Tile, Vinyl, Wall to Wall Carpet
- Lead Paint: Unknown
Garage & Parking
- Garage Parking: Assigned, Deeded
- Parking Features: Assigned, Deeded, Guest, Off-Street
- Parking Spaces: 1
Exterior & Grounds
- Pool: Yes
- Waterfront Features: Ocean, River
- Beach Ownership: Public
- Beach Description: Ocean, River
Other Information
- MLS ID# 73052602
- Last Updated: 12/16/22
- Terms: Seller W/Participate
Map & Resources
Sparhawk School
Private School, Grades: K - 12
0.42mi
Subway
Sandwich (Fast Food)
0.26mi
McDonald's
Burger (Fast Food)
0.3mi
Dunkin' Donuts
Donut & Coffee Shop
0.37mi
Papa Gino's
Pizzeria
0.26mi
Acapulcos Mexican Family Restaurant
Mexican Restaurant
0.27mi
Crossroads Pizza
Pizzeria
0.53mi
Lowell's Boat Shop
Museum
0.27mi
Cinemagic
Cinema
0.52mi
Visionmax
Cinema
0.61mi
Eagle Island Wildlife Management Area
Nature Reserve
0.69mi
Powder House Land
Municipal Park
0.82mi
Arrowhead Farm
Land Trust Park
0.89mi
Maudslay State Park
State Park
0.58mi
Deer Island
Park
0.6mi
Moseley Woods
Municipal Park
0.73mi
Golgotha Boulder Site
Public Nonprofit Park
0.75mi
Alliance Park
Public Nonprofit Park
0.77mi
Lafayette St Site
Recreation Ground
0.64mi
Lafayette St Site
Recreation Ground
0.65mi
RTN Federal Credit Union
Bank
0.26mi
Supercuts
Hairdresser
0.26mi
Star Nails
Nail Salon
0.26mi
Darrel Cox Muscular Therapy
Massage
0.53mi
Sunoco
Gas Station
0.21mi
Mobil
Gas Station
0.33mi
Irving
Gas Station
0.36mi
Sunoco
Convenience
0.21mi
Circle K
Convenience
0.37mi
Stop & Shop
Supermarket
0.28mi
Real Estate Resources
 As a full-service lender providing industry-best solutions, BayCoast Mortgage can help make homeownership a reality for you. Want to get preapproved? Start today!
As a full-service lender providing industry-best solutions, BayCoast Mortgage can help make homeownership a reality for you. Want to get preapproved? Start today!
 With an unmatched team of professionals dedicated to customer service and responsiveness, you can trust Mark’s to handle every aspect of your move. Get an Estimate!
With an unmatched team of professionals dedicated to customer service and responsiveness, you can trust Mark’s to handle every aspect of your move. Get an Estimate!
Seller's Representative: Nancy Lesperance, Berkshire Hathaway HomeServices Commonwealth Real Estate
MLS ID#: 73052602
© 2025 MLS Property Information Network, Inc.. All rights reserved.
The property listing data and information set forth herein were provided to MLS Property Information Network, Inc. from third party sources, including sellers, lessors and public records, and were compiled by MLS Property Information Network, Inc. The property listing data and information are for the personal, non commercial use of consumers having a good faith interest in purchasing or leasing listed properties of the type displayed to them and may not be used for any purpose other than to identify prospective properties which such consumers may have a good faith interest in purchasing or leasing. MLS Property Information Network, Inc. and its subscribers disclaim any and all representations and warranties as to the accuracy of the property listing data and information set forth herein.
MLS PIN data last updated at 2022-12-16 12:09:00



