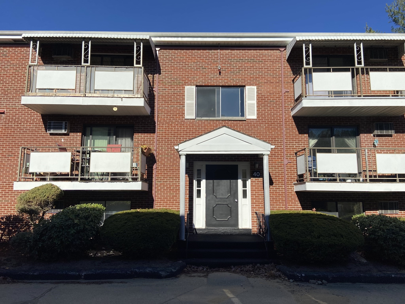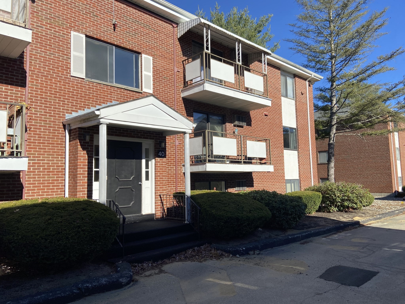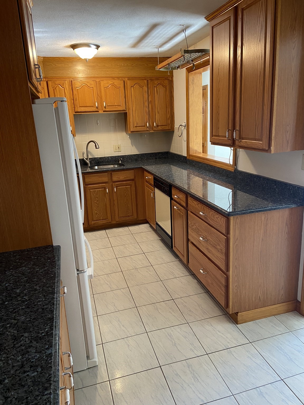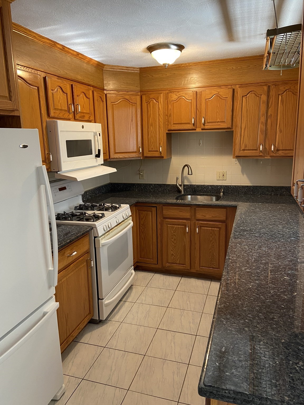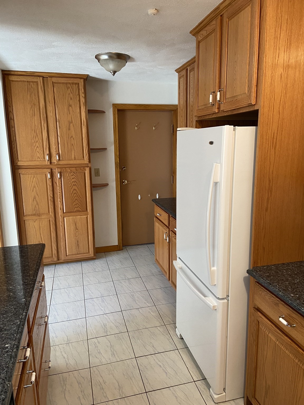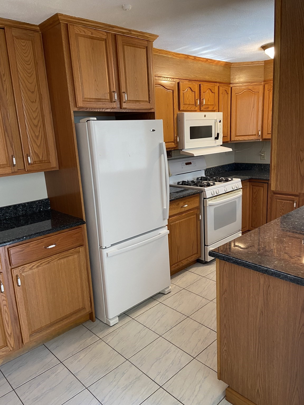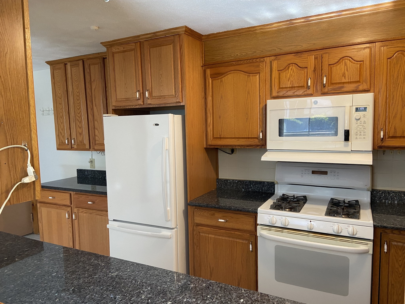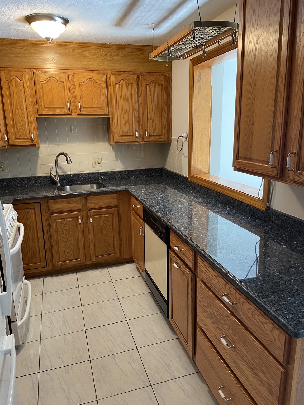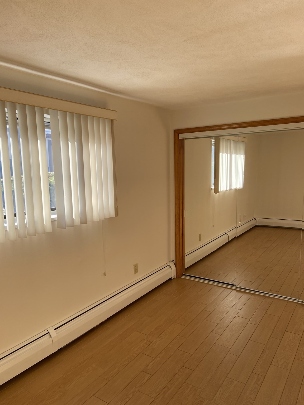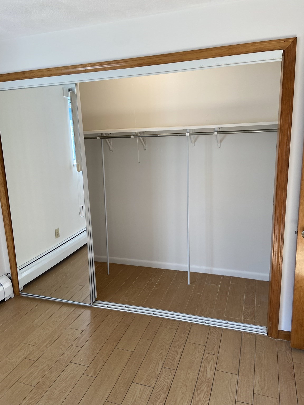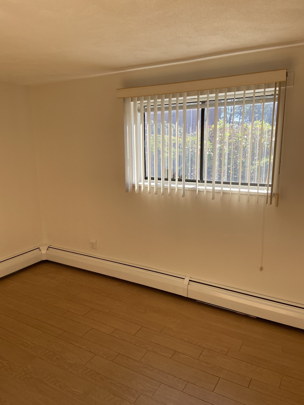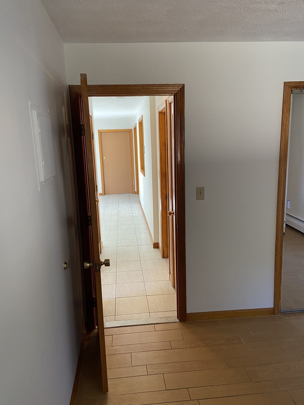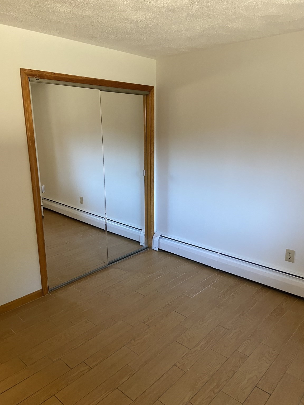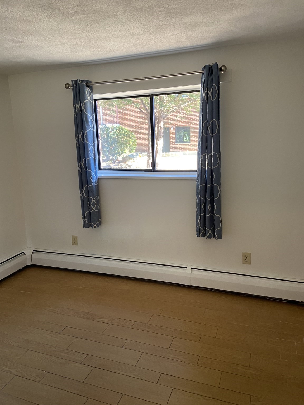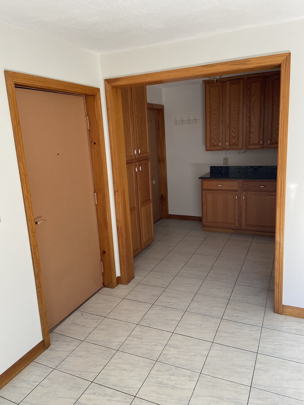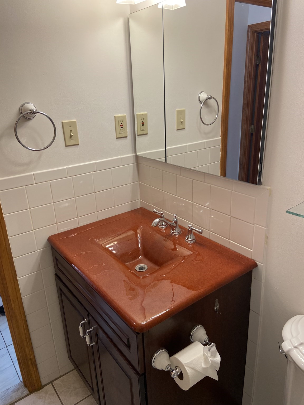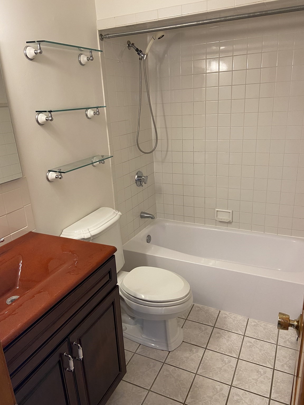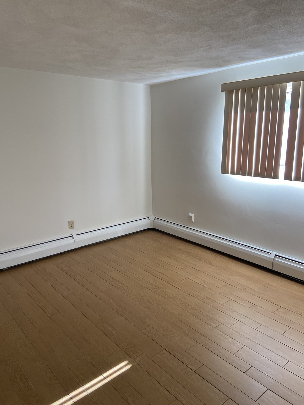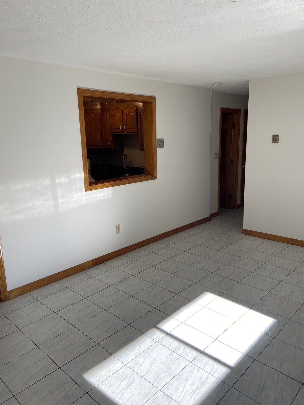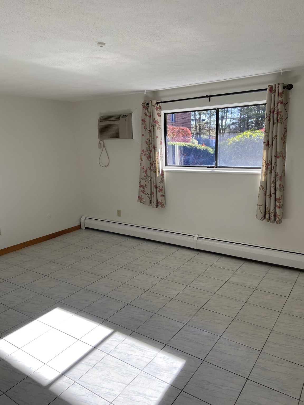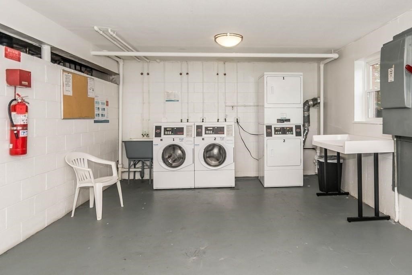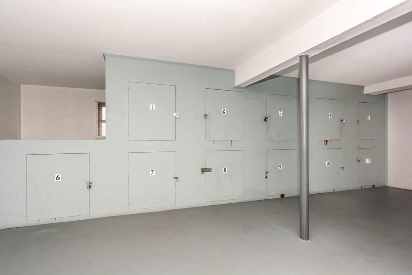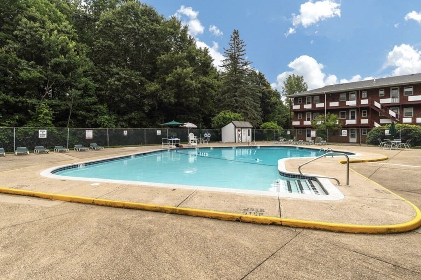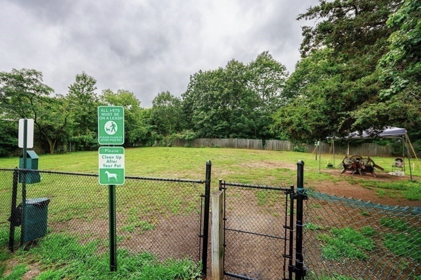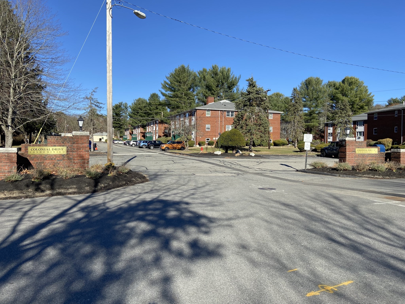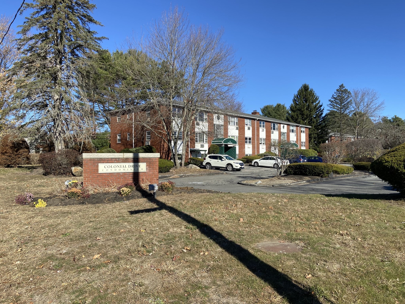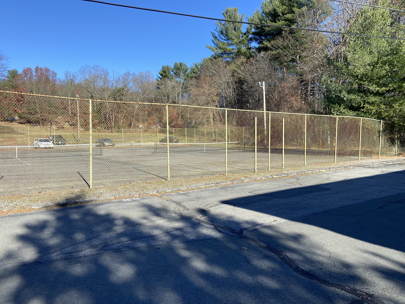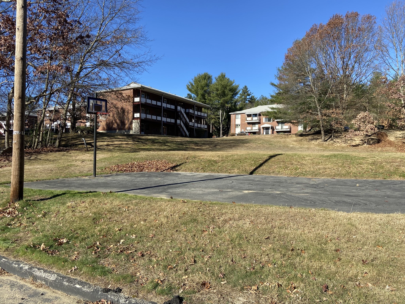Property Description
Property Overview
Property Details click or tap to expand
Kitchen, Dining, and Appliances
- Cabinets - Upgraded, Closet/Cabinets - Custom Built, Countertops - Stone/Granite/Solid, Countertops - Upgraded, Crown Molding, Flooring - Stone/Ceramic Tile, Lighting - Overhead
- Dishwasher, Microwave, Range, Refrigerator
Bedrooms
- Bedrooms: 2
- Master Bedroom Features: Beadboard, Closet - Double, Closet - Walk-in, Flooring - Stone/Ceramic Tile, Slider, Window(s) - Bay/Bow/Box
- Master Bedroom Features: Beadboard, Closet - Walk-in, Flooring - Stone/Ceramic Tile, Slider, Window(s) - Bay/Bow/Box
Other Rooms
- Total Rooms: 4
- Living Room Features: Beadboard, Cable Hookup, Flooring - Stone/Ceramic Tile, High Speed Internet Hookup, Window(s) - Bay/Bow/Box
Bathrooms
- Full Baths: 1
- Bathroom 1 Features: Bathroom - Full, Bathroom - Tiled With Tub & Shower, Beadboard, Cabinets - Upgraded, Countertops - Stone/Granite/Solid, Flooring - Stone/Ceramic Tile, Lighting - Overhead
Amenities
- Amenities: Highway Access, Public School, Swimming Pool, Tennis Court
- Association Fee Includes: Exterior Maintenance, Gas, Heat, Hot Water, Landscaping, Laundry Facilities, Master Insurance, Playground, Refuse Removal, Road Maintenance, Sewer, Snow Removal, Swimming Pool, Tennis Court, Walking/Jogging Trails, Water
Utilities
- Heating: Extra Flue, Gas, Gas, Heat Pump, Hot Air Gravity, Hot Water Baseboard
- Heat Zones: 1
- Cooling: Wall AC
- Electric Info: 110 Volts, 220 Volts, At Street, On-Site
- Energy Features: Insulated Windows
- Utility Connections: for Gas Oven, for Gas Range
- Water: City/Town Water, Private
- Sewer: On-Site, Private Sewerage
Unit Features
- Square Feet: 850
- Unit Building: 3
- Unit Level: 1
- Unit Placement: Street
- Interior Features: Finish - Sheetrock, Intercom
- Security: Intercom
- Floors: 1
- Pets Allowed: Yes
- Laundry Features: In Building
- Accessability Features: No
Condo Complex Information
- Condo Name: Colonial Drive Condominium
- Condo Type: Condo
- Complex Complete: Yes
- Number of Units: 220
- Elevator: No
- Condo Association: U
- HOA Fee: $647
- Fee Interval: Monthly
- Management: Owner Association
Construction
- Year Built: 1974
- Style: Floating Home, Low-Rise, Victorian
- Construction Type: Aluminum, Brick, Frame
- Roof Material: Aluminum, Asphalt/Fiberglass Shingles
- Flooring Type: Tile
- Lead Paint: Unknown
- Warranty: No
Garage & Parking
- Garage Parking: Assigned, Common
- Parking Features: 1-10 Spaces, Assigned, Common, Garage, Guest, Off-Street, Street, Under
- Parking Spaces: 2
Exterior & Grounds
- Exterior Features: Professional Landscaping, Tennis Court
- Pool: Yes
- Pool Features: Inground
Other Information
- MLS ID# 73313849
- Last Updated: 12/10/24
- Documents on File: 21E Certificate, Legal Description, Master Deed, Rules & Regs, Site Plan, Soil Survey
- Terms: Contract for Deed, Rent w/Option
Property History click or tap to expand
| Date | Event | Price | Price/Sq Ft | Source |
|---|---|---|---|---|
| 11/23/2024 | Active | $329,900 | $388 | MLSPIN |
| 11/19/2024 | New | $329,900 | $388 | MLSPIN |
Mortgage Calculator
Map & Resources
Tokyo Steakhouse
Japanese Restaurant
0.11mi
Dos Lobos
Mexican Restaurant
0.56mi
Ginger Gourmet
Asian & Chinese & Sushi Restaurant
0.87mi
State Police Andover
State Police
0.38mi
Hawyward Green Area
Municipal Park
0.16mi
Joseph E Holt Farm Conservation Area
Municipal Park
0.23mi
Goldsmith Reservation
Land Trust Park
0.23mi
Harold Parker State Forest
State Park
0.32mi
Fosters Pond Reservation
Municipal Park
0.41mi
Peggy Keck Reservation
Land Trust Park
0.44mi
Rocky Hill Road Reservation
Nature Reserve
0.68mi
Rocky Hill Road Reservation
Municipal Park
0.69mi
Jump On In
Playground
0.89mi
Hillview Golf Course
Golf Course
0.57mi
Winter Hill Bank
Bank
0.86mi
Super Stop & Shop
Supermarket
0.79mi
Seller's Representative: Frank Spadafora, Century 21 North East
MLS ID#: 73313849
© 2024 MLS Property Information Network, Inc.. All rights reserved.
The property listing data and information set forth herein were provided to MLS Property Information Network, Inc. from third party sources, including sellers, lessors and public records, and were compiled by MLS Property Information Network, Inc. The property listing data and information are for the personal, non commercial use of consumers having a good faith interest in purchasing or leasing listed properties of the type displayed to them and may not be used for any purpose other than to identify prospective properties which such consumers may have a good faith interest in purchasing or leasing. MLS Property Information Network, Inc. and its subscribers disclaim any and all representations and warranties as to the accuracy of the property listing data and information set forth herein.
MLS PIN data last updated at 2024-12-10 12:23:00



