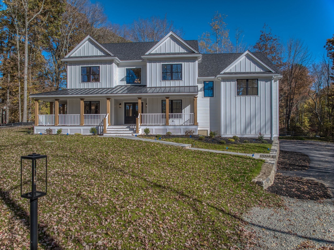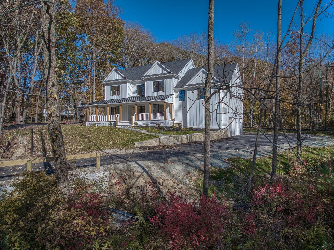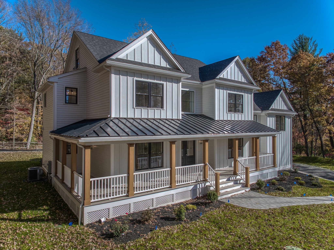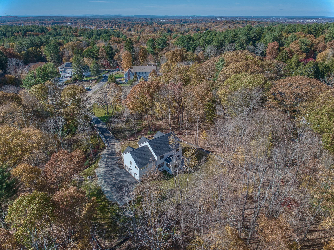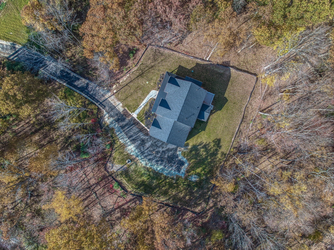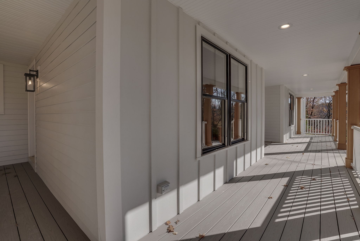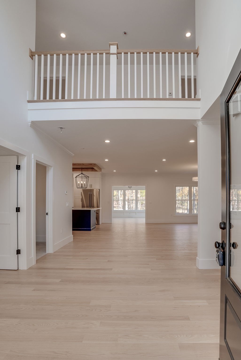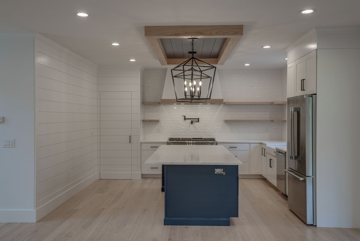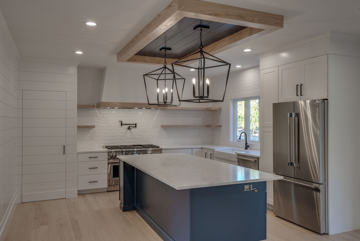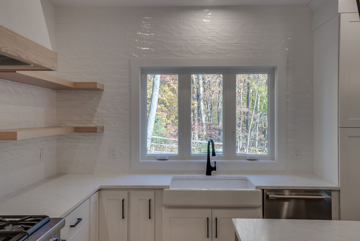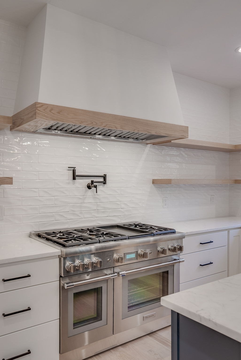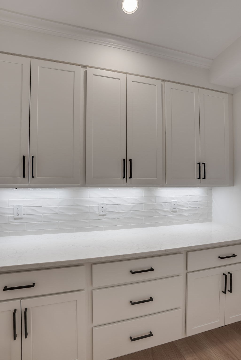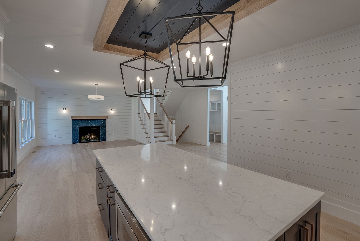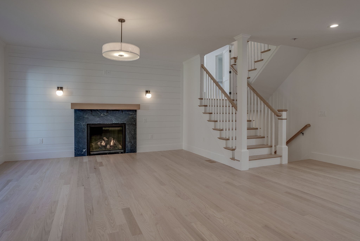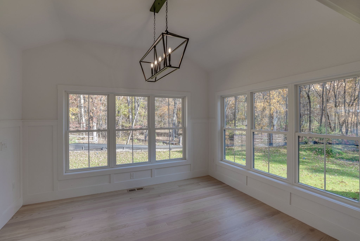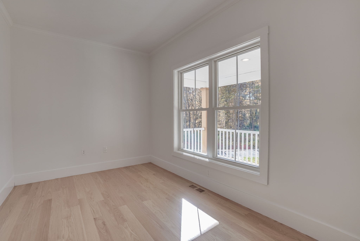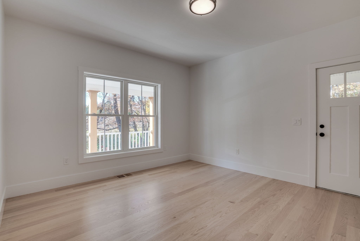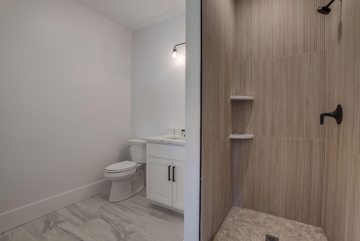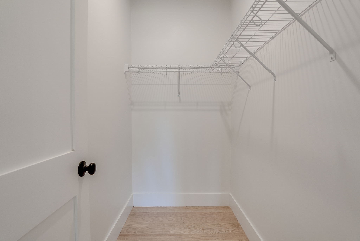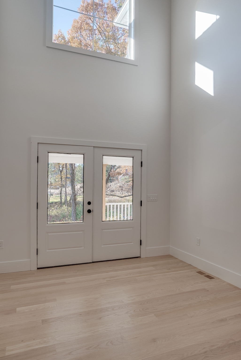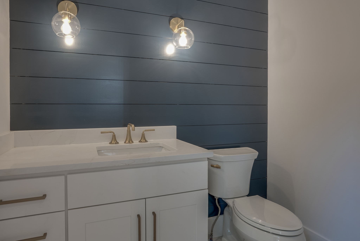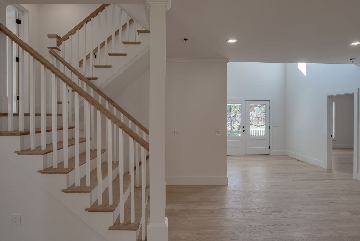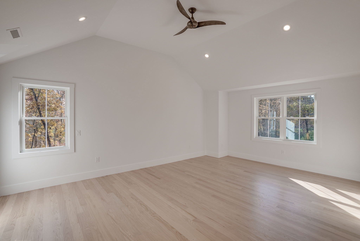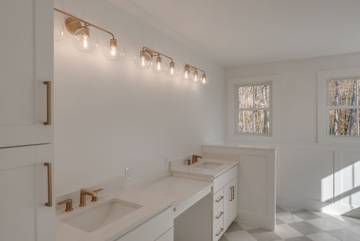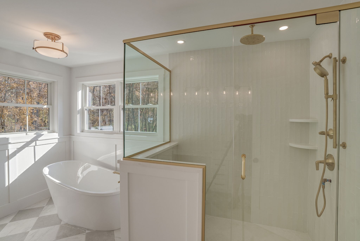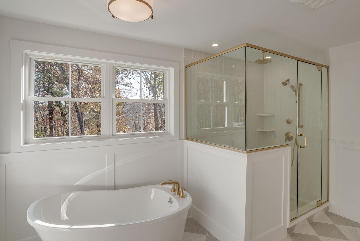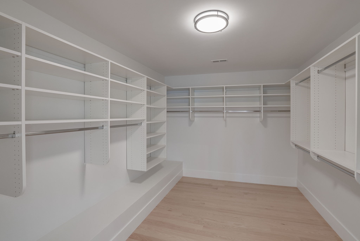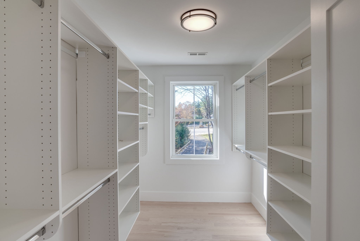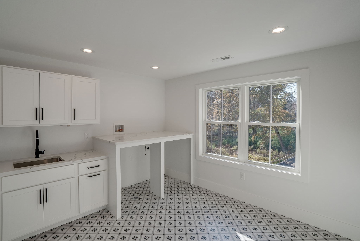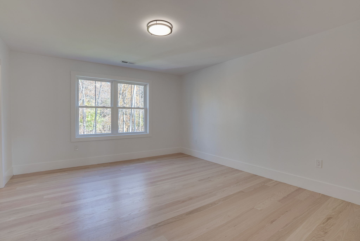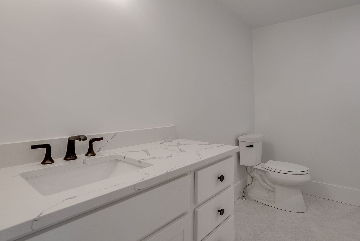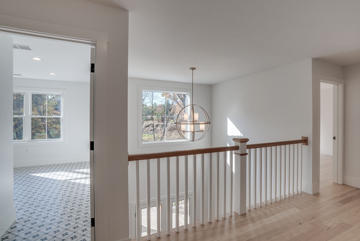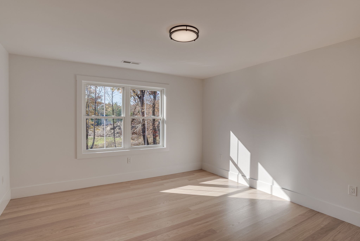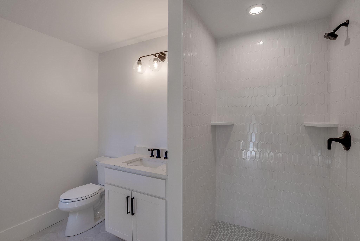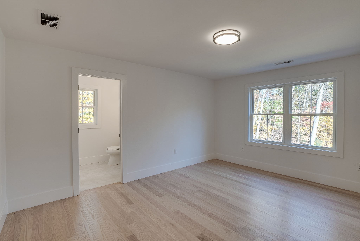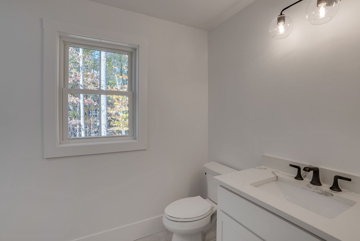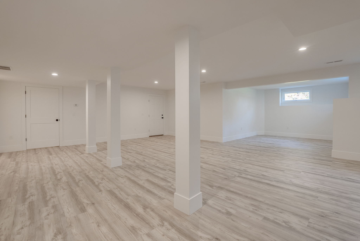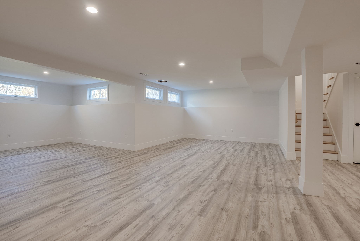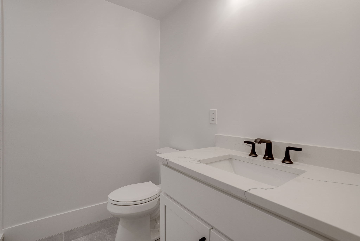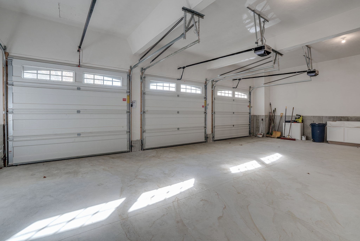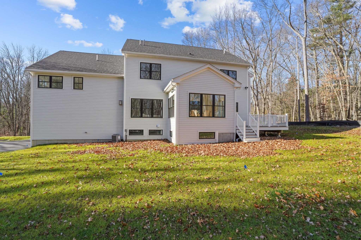Property Description
Property Overview
Property Details click or tap to expand
Kitchen, Dining, and Appliances
- Kitchen Dimensions: 12X16
- Countertops - Stone/Granite/Solid, Crown Molding, Dining Area, Flooring - Hardwood, Gas Stove, Lighting - Overhead, Lighting - Pendant, Open Floor Plan, Pantry, Pot Filler Faucet, Recessed Lighting
- Dining Room Dimensions: 12X14
- Dining Room Level: First Floor
- Dining Room Features: Ceiling - Vaulted, Flooring - Hardwood
Bedrooms
- Bedrooms: 5
- Master Bedroom Dimensions: 16X21
- Master Bedroom Level: Second Floor
- Master Bedroom Features: Bathroom - Full, Closet - Walk-in, Flooring - Hardwood
- Bedroom 2 Dimensions: 14X14
- Bedroom 2 Level: First Floor
- Master Bedroom Features: Bathroom - Full, Closet - Walk-in, Flooring - Hardwood
- Bedroom 3 Dimensions: 14X14
- Bedroom 3 Level: Second Floor
- Master Bedroom Features: Bathroom - Full, Closet - Walk-in, Flooring - Hardwood
Other Rooms
- Total Rooms: 12
- Living Room Dimensions: 14X16
- Living Room Level: First Floor
- Living Room Features: Crown Molding, Fireplace, Flooring - Hardwood, Recessed Lighting, Wet bar
- Laundry Room Features: Bulkhead, Full, Garage Access, Partially Finished, Radon Remediation System
Bathrooms
- Full Baths: 6
- Half Baths 1
- Master Bath: 1
- Bathroom 1 Level: First Floor
- Bathroom 2 Level: First Floor
- Bathroom 3 Level: Second Floor
Amenities
- Bike Path
- Conservation Area
- Golf Course
- Highway Access
- House of Worship
- Medical Facility
- Park
- Private School
- Public School
- Public Transportation
- Shopping
- T-Station
- Walk/Jog Trails
Utilities
- Heating: Electric Baseboard, Forced Air, Oil, Oil, Radiant
- Heat Zones: 4
- Hot Water: Other (See Remarks), Varies Per Unit
- Cooling: Central Air
- Cooling Zones: 4
- Electric Info: 110 Volts, 200 Amps, On-Site
- Energy Features: Insulated Windows
- Water: City/Town Water, Private
- Sewer: City/Town Sewer, Private
Garage & Parking
- Garage Parking: Attached
- Garage Spaces: 3
- Parking Features: 1-10 Spaces, Off-Street
- Parking Spaces: 6
Interior Features
- Square Feet: 5063
- Fireplaces: 1
- Interior Features: French Doors
- Accessability Features: Unknown
Construction
- Year Built: 2024
- Type: Detached
- Style: Colonial, Detached, Farmhouse, Motel/Cottage/Efficiency,
- Construction Type: Aluminum, Frame
- Foundation Info: Poured Concrete
- Roof Material: Aluminum, Asphalt/Fiberglass Shingles
- Flooring Type: Hardwood, Tile
- Lead Paint: None
- Warranty: Yes
Exterior & Lot
- Lot Description: Paved Drive, Wooded
- Exterior Features: Deck, Porch
- Road Type: Cul-De-Sac, Public
Other Information
- MLS ID# 73204678
- Last Updated: 12/10/24
- HOA: No
- Reqd Own Association: Unknown
Property History click or tap to expand
| Date | Event | Price | Price/Sq Ft | Source |
|---|---|---|---|---|
| 11/03/2024 | Active | $2,699,999 | $533 | MLSPIN |
| 10/30/2024 | Extended | $2,699,999 | $533 | MLSPIN |
| 10/14/2024 | Active | $2,699,999 | $533 | MLSPIN |
| 10/10/2024 | Price Change | $2,699,999 | $533 | MLSPIN |
| 03/18/2024 | Active | $2,799,999 | $553 | MLSPIN |
| 03/14/2024 | New | $2,799,999 | $553 | MLSPIN |
Mortgage Calculator
Map & Resources
Phillips Academy
Private School, Grades: 9-12
0.48mi
Merrimack College
University
0.57mi
Doherty Middle School
Public Middle School, Grades: 6-8
0.59mi
Doherty Middle School
Public School, Grades: 6-8
0.6mi
Former Abbot Academy
School
0.78mi
Saint Augustines School
School
0.9mi
Saint Augustine School
Private School, Grades: PK-8
0.9mi
Starbucks
Coffee Shop
0.85mi
The Den
Fast Food
0.53mi
Dominos pizzeria
Pizzeria
0.73mi
Dunkin'
Donut & Coffee Shop
0.75mi
Pizza Connection
Pizzeria
0.79mi
J.P Licks
Ice Cream Parlor
0.81mi
Andover Inn
Restaurant
0.5mi
Bertucci's Brick Oven Restaurant
Restaurant
0.75mi
Andover Fire Department
Fire Station
1mi
Merrimack College Police Department
Police
0.95mi
Andover Police Department
Local Police
1.01mi
Addison Gallery of American Art
Museum
0.52mi
Robert S. Peabody Museum of Archaeology
Museum
0.65mi
Steinbeck Theater
Theatre
0.47mi
Tang Theater
Theatre
0.48mi
Phelp's Stadium
Stadium. Sports: American Football
0.67mi
Doherty Water Field
Sports Centre. Sports: Soccer
0.52mi
Siberia
Sports Centre. Sports: Soccer, Field Hockey, American Football
0.57mi
Snyder Center
Sports Centre
0.61mi
Borden & Memorial Gymnasium
Sports Centre. Sports: Athletics, Basketball, Squash, Volleyball
0.61mi
Pan Athletic Center (Under Construction)
Sports Centre. Sports: Swimming, Dance
0.63mi
Baseball Diamond
Sports Centre. Sports: Baseball
0.73mi
Martone-Mejail Field
Sports Centre. Sports: American Football
0.84mi
Baseball Field
Sports Centre. Sports: Baseball
0.86mi
Cochran Sanctuary
Private Park
0.03mi
Andover Highlands
Nature Reserve
0.07mi
Ward Reservation
Land Trust Park
0.45mi
Summer Street Green Area
Municipal Park
0.54mi
Elm Street Green Area
Municipal Park
0.6mi
Collins Reservation
Land Trust Park
0.68mi
Appletree Lane
Municipal Park
0.75mi
Max L. Kates Memorial Field
Park
0.34mi
Beauty Solutions
Hairdresser
0.82mi
Andover Barber
Hairdresser
0.86mi
Oliver Wendell Holmes Library
Library
0.54mi
Oliver Wendell Holmes Library
Library
0.55mi
Memorial Hall Library
Library
0.9mi
Gulf
Gas Station
0.81mi
Main Street Mobile
Gas Station. Self Service: Yes
0.93mi
Lois A. Lombardo DMD
Dentist
0.75mi
CVS Pharmacy
Pharmacy
0.76mi
Seller's Representative: The Shorey Realty Group, Real Broker MA, LLC
MLS ID#: 73204678
© 2024 MLS Property Information Network, Inc.. All rights reserved.
The property listing data and information set forth herein were provided to MLS Property Information Network, Inc. from third party sources, including sellers, lessors and public records, and were compiled by MLS Property Information Network, Inc. The property listing data and information are for the personal, non commercial use of consumers having a good faith interest in purchasing or leasing listed properties of the type displayed to them and may not be used for any purpose other than to identify prospective properties which such consumers may have a good faith interest in purchasing or leasing. MLS Property Information Network, Inc. and its subscribers disclaim any and all representations and warranties as to the accuracy of the property listing data and information set forth herein.
MLS PIN data last updated at 2024-12-10 08:41:00



