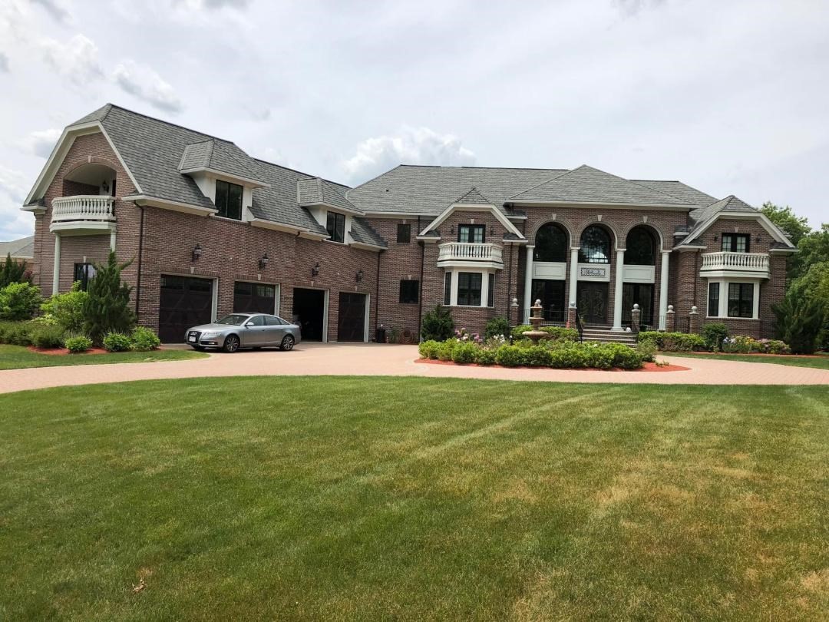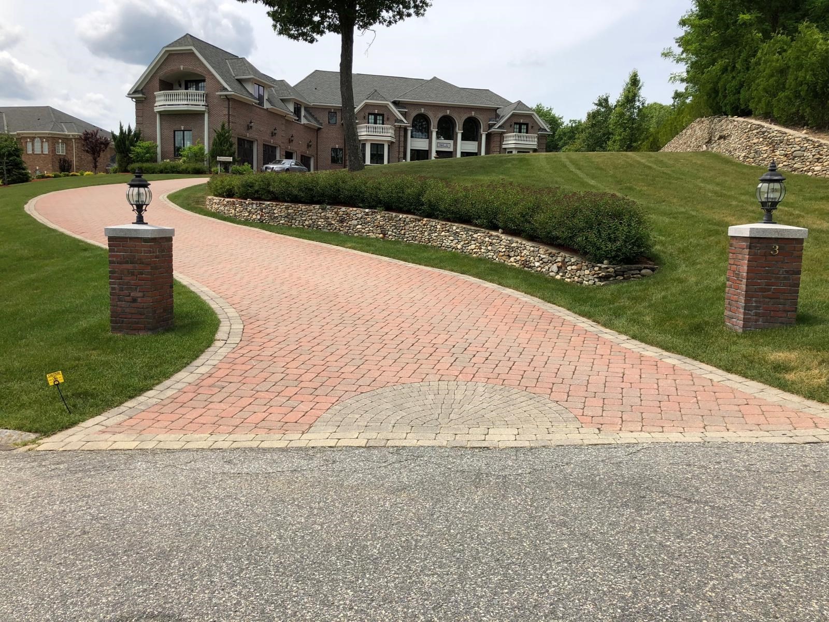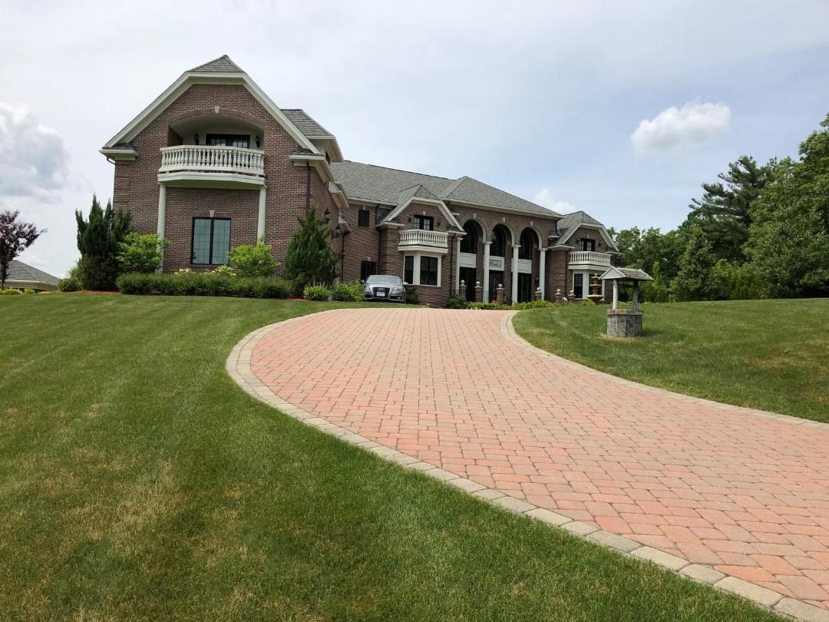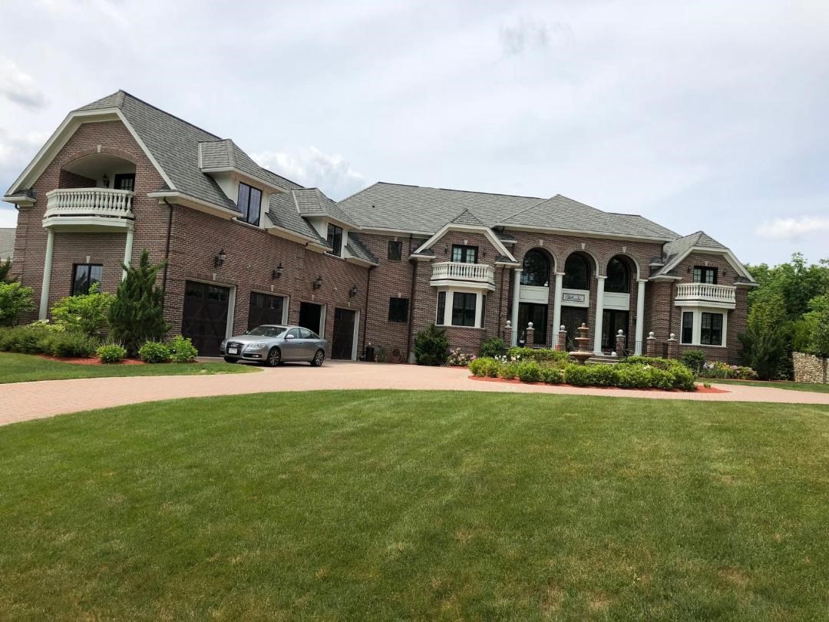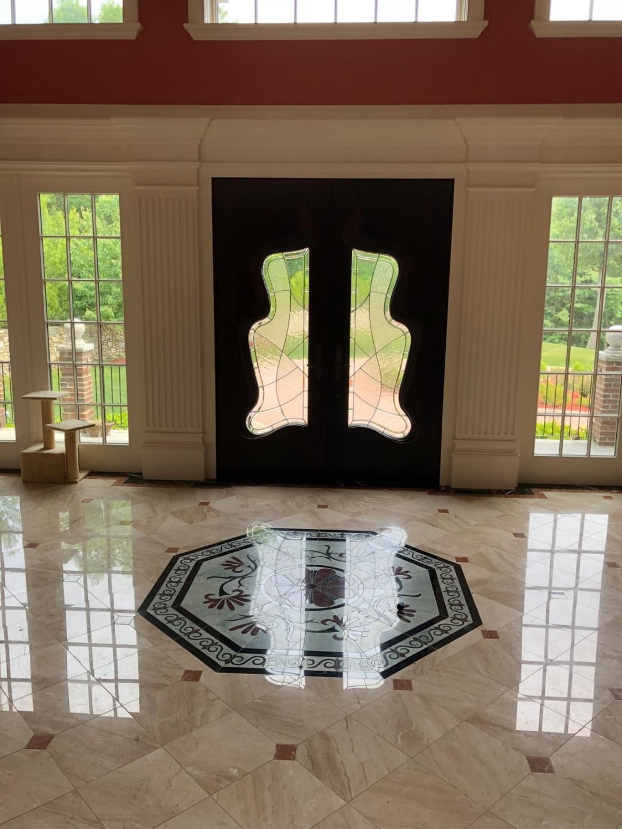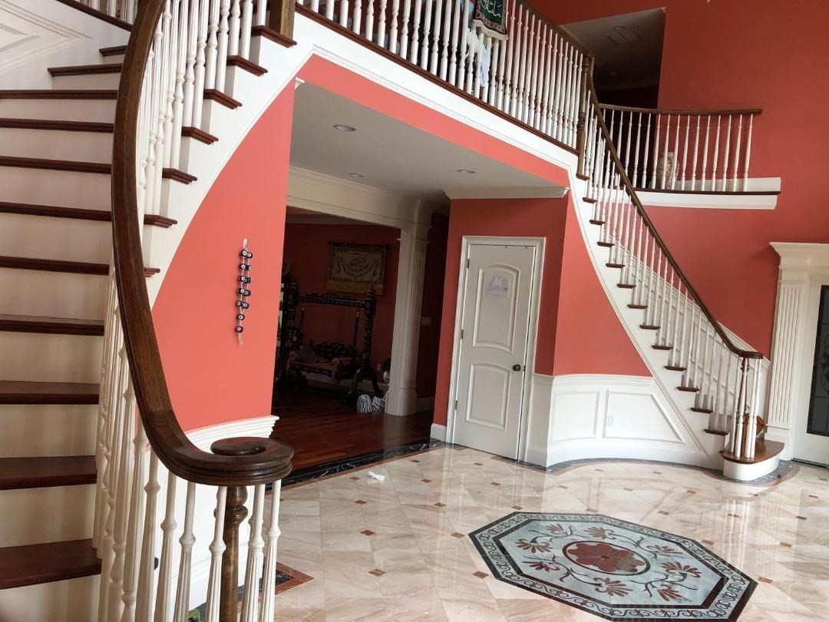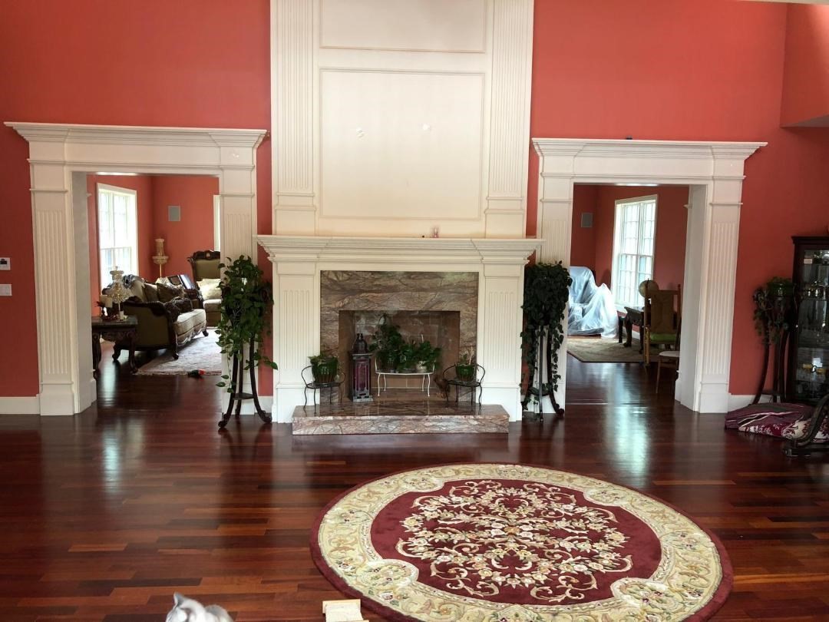Property Description
Property Overview
Property Details click or tap to expand
Kitchen, Dining, and Appliances
- Kitchen Dimensions: 21X32
- Breakfast Bar / Nook, Cabinets - Upgraded, Closet/Cabinets - Custom Built, Countertops - Stone/Granite/Solid, Countertops - Upgraded, Dining Area, Flooring - Stone/Ceramic Tile, Gas Stove, Kitchen Island, Pantry, Recessed Lighting, Second Dishwasher, Stainless Steel Appliances
- Dining Room Dimensions: 16X18
- Dining Room Features: Flooring - Hardwood, French Doors, Recessed Lighting, Window(s) - Bay/Bow/Box
Bedrooms
- Bedrooms: 8
- Master Bedroom Dimensions: 18X22
- Master Bedroom Level: Second Floor
- Master Bedroom Features: Balcony - Exterior, Bathroom - Double Vanity/Sink, Bathroom - Full, Cable Hookup, Closet/Cabinets - Custom Built, Closet - Linen, Closet - Walk-in, Dressing Room, Fireplace, Flooring - Hardwood, Flooring - Stone/Ceramic Tile, French Doors, High Speed Internet Hookup, Hot Tub / Spa, Recessed Lighting
- Bedroom 2 Dimensions: 15X16
- Bedroom 2 Level: Second Floor
- Master Bedroom Features: Balcony - Exterior, Bathroom - Full, Cable Hookup, Closet - Linen, Closet - Walk-in, Flooring - Hardwood, Flooring - Stone/Ceramic Tile, French Doors, High Speed Internet Hookup, Recessed Lighting
- Bedroom 3 Dimensions: 16X17
- Bedroom 3 Level: Second Floor
- Master Bedroom Features: Balcony - Exterior, Bathroom - Full, Cable Hookup, Closet - Linen, Closet - Walk-in, Flooring - Hardwood, Flooring - Stone/Ceramic Tile, French Doors, High Speed Internet Hookup, Recessed Lighting
Other Rooms
- Total Rooms: 16
- Living Room Dimensions: 16X22
- Living Room Features: Flooring - Hardwood, French Doors, Recessed Lighting, Window(s) - Bay/Bow/Box
- Family Room Dimensions: 26X30
- Family Room Features: Ceiling - Cathedral, Fireplace, Flooring - Hardwood, French Doors, Open Floor Plan
- Laundry Room Features: Full, Partially Finished, Slab
Bathrooms
- Full Baths: 8
- Half Baths 2
- Master Bath: 1
- Bathroom 1 Dimensions: 8X9
- Bathroom 1 Features: Bathroom - Half, Countertops - Upgraded, Flooring - Stone/Ceramic Tile, Recessed Lighting
Amenities
- Medical Facility
- Public Transportation
- Swimming Pool
Utilities
- Heating: Forced Air, Gas, Hot Air Gravity, Oil, Unit Control
- Cooling: Central Air
- Electric Info: 110 Volts, 220 Volts, At Street, On-Site
- Energy Features: Insulated Windows
- Water: City/Town Water, Private
- Sewer: City/Town Sewer, Private
Garage & Parking
- Garage Parking: Attached
- Garage Spaces: 4
- Parking Features: 1-10 Spaces, Off-Street
- Parking Spaces: 12
Interior Features
- Square Feet: 19311
- Fireplaces: 5
- Interior Features: Cable Available, Central Vacuum, Intercom, Security System
- Accessability Features: Unknown
Construction
- Year Built: 2013
- Type: Detached
- Style: Colonial, Detached,
- Construction Type: Brick
- Foundation Info: Irregular, Poured Concrete
- Roof Material: Aluminum, Asphalt/Fiberglass Shingles
- Flooring Type: Hardwood
- Lead Paint: Unknown
- Warranty: No
Exterior & Lot
- Lot Description: Corner, Other (See Remarks), Scenic View(s)
- Road Type: Public
Other Information
- MLS ID# 73284540
- Last Updated: 12/08/24
- HOA: Yes
- HOA Fee: $800
- Reqd Own Association: Unknown
Property History click or tap to expand
| Date | Event | Price | Price/Sq Ft | Source |
|---|---|---|---|---|
| 12/08/2024 | Active | $4,750,000 | $246 | MLSPIN |
| 12/04/2024 | Price Change | $4,750,000 | $246 | MLSPIN |
| 09/07/2024 | Active | $5,489,900 | $284 | MLSPIN |
| 09/03/2024 | New | $5,489,900 | $284 | MLSPIN |
| 07/10/2024 | Canceled | $5,499,000 | $285 | MLSPIN |
| 04/13/2024 | Active | $5,499,000 | $285 | MLSPIN |
| 04/09/2024 | Back on Market | $5,499,000 | $285 | MLSPIN |
| 04/09/2024 | Temporarily Withdrawn | $5,899,000 | $305 | MLSPIN |
| 03/10/2024 | Active | $5,899,000 | $305 | MLSPIN |
| 03/06/2024 | Price Change | $5,899,000 | $305 | MLSPIN |
| 01/31/2024 | Active | $5,999,000 | $311 | MLSPIN |
| 01/27/2024 | Price Change | $5,999,000 | $311 | MLSPIN |
| 01/02/2024 | Active | $6,000,000 | $311 | MLSPIN |
| 12/29/2023 | New | $6,000,000 | $311 | MLSPIN |
| 12/29/2023 | Expired | $6,175,000 | $320 | MLSPIN |
| 10/23/2023 | Active | $6,175,000 | $320 | MLSPIN |
| 10/19/2023 | Price Change | $6,175,000 | $320 | MLSPIN |
| 02/06/2023 | Active | $6,850,000 | $355 | MLSPIN |
| 02/02/2023 | New | $6,850,000 | $355 | MLSPIN |
| 08/19/2022 | Expired | $7,800,000 | $404 | MLSPIN |
| 08/18/2021 | Active | $7,800,000 | $404 | MLSPIN |
Mortgage Calculator
Map & Resources
Andover School of Montessori
Private School, Grades: PK-9
0.5mi
Andover School of Montessori
Private School, Grades: PK-8
0.5mi
The Pike School Inc
Private School, Grades: PK-9
0.8mi
South Elementary School
Public Elementary School, Grades: K-5
0.83mi
Town Market
Restaurant
0.51mi
State Police Andover
State Police
1.2mi
Pustell Reservation
Municipal Park
0.03mi
Belknap Reservation
Nature Reserve
0.15mi
Countryside Green Area
Municipal Park
0.33mi
Orchard Crossing Green Area
Municipal Park
0.4mi
Tea Lot Reservation
Nature Reserve
0.57mi
Orchard Crossing Green Area
Municipal Park
0.58mi
Laconia Drive Reservation
Nature Reserve
0.66mi
Rock Island
Nature Reserve
0.67mi
Seller's Representative: Lanre Olusekun, Davenport Realty
MLS ID#: 73284540
© 2024 MLS Property Information Network, Inc.. All rights reserved.
The property listing data and information set forth herein were provided to MLS Property Information Network, Inc. from third party sources, including sellers, lessors and public records, and were compiled by MLS Property Information Network, Inc. The property listing data and information are for the personal, non commercial use of consumers having a good faith interest in purchasing or leasing listed properties of the type displayed to them and may not be used for any purpose other than to identify prospective properties which such consumers may have a good faith interest in purchasing or leasing. MLS Property Information Network, Inc. and its subscribers disclaim any and all representations and warranties as to the accuracy of the property listing data and information set forth herein.
MLS PIN data last updated at 2024-12-08 03:05:00



