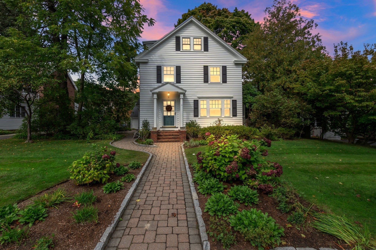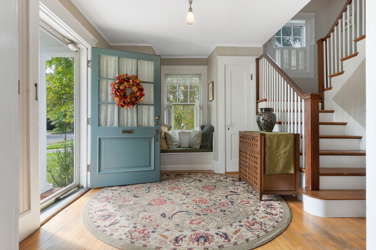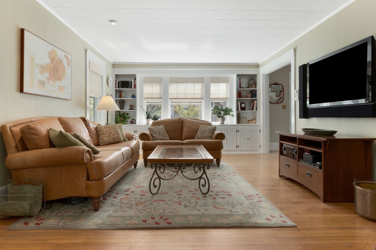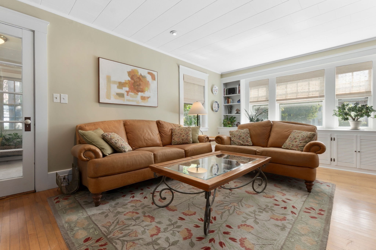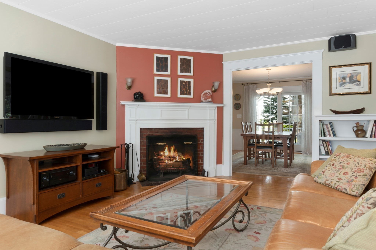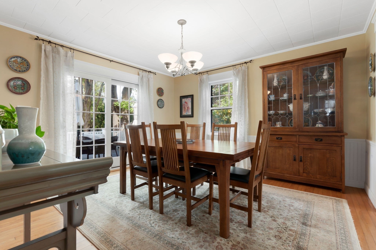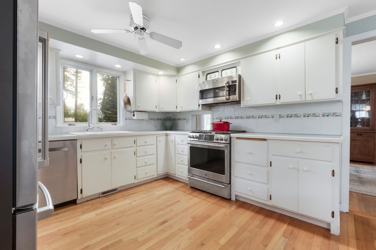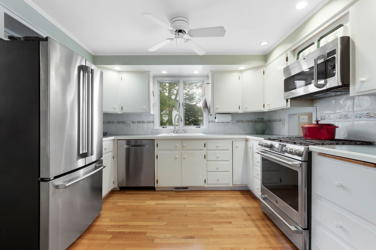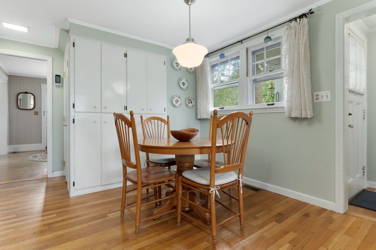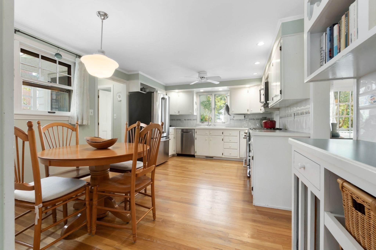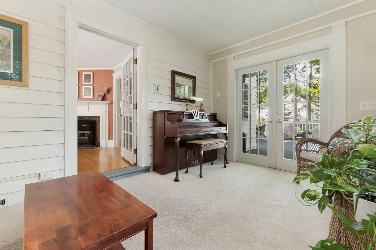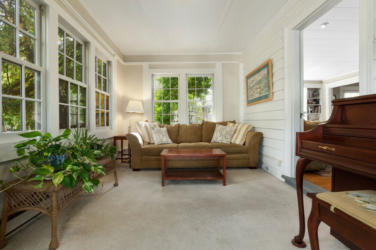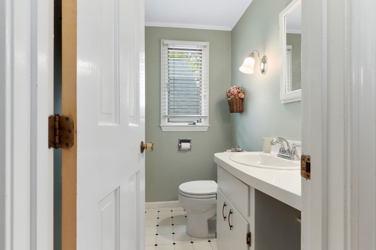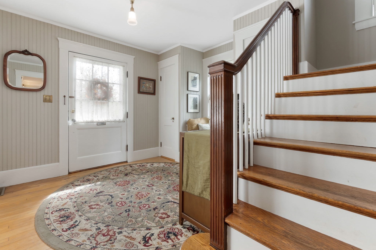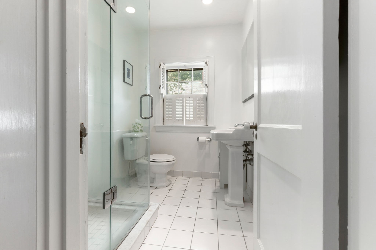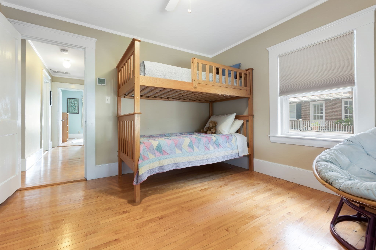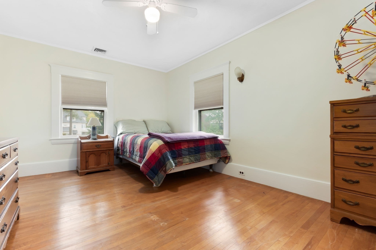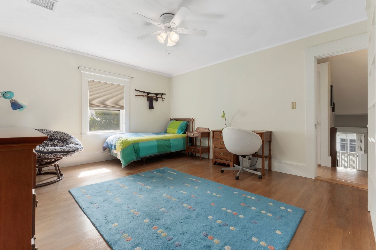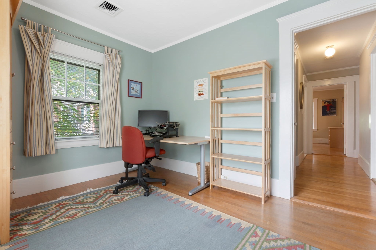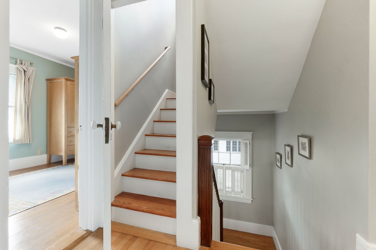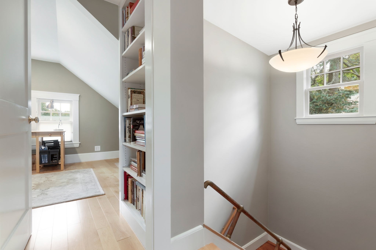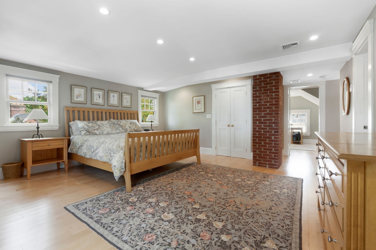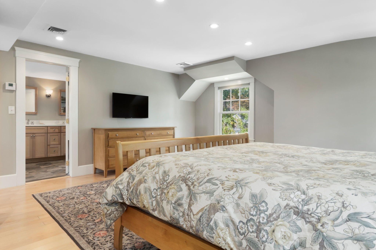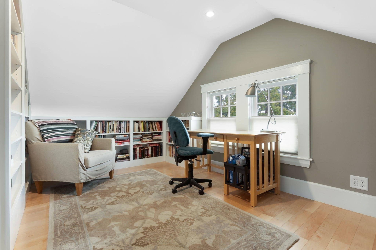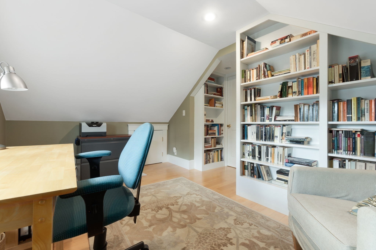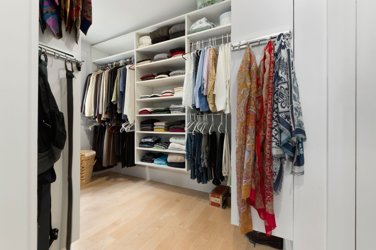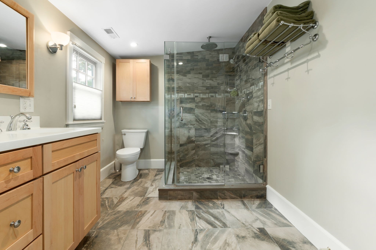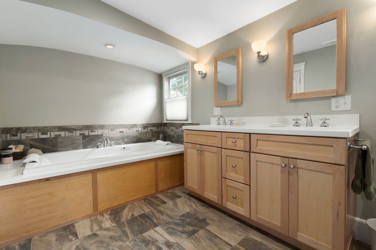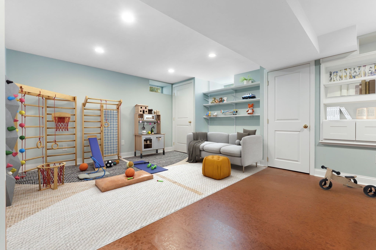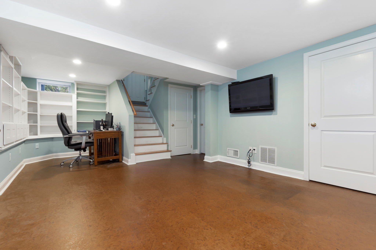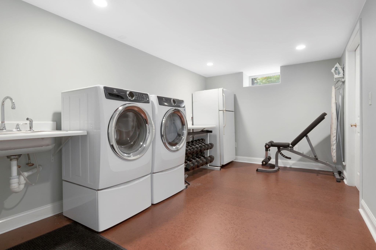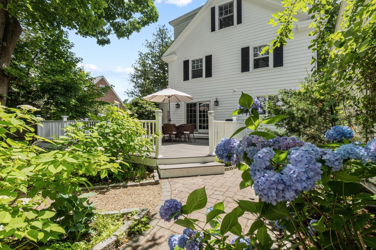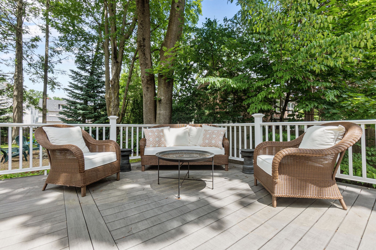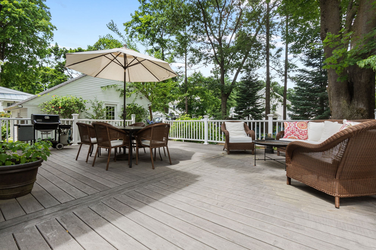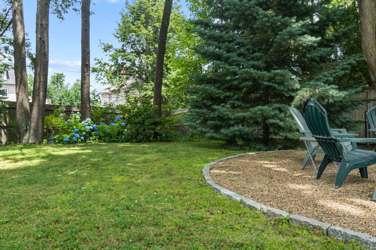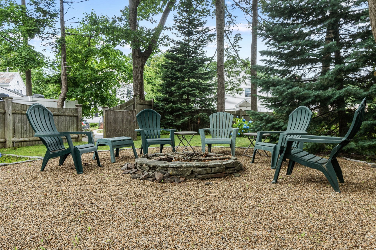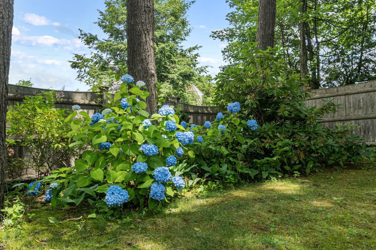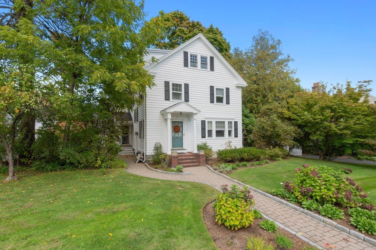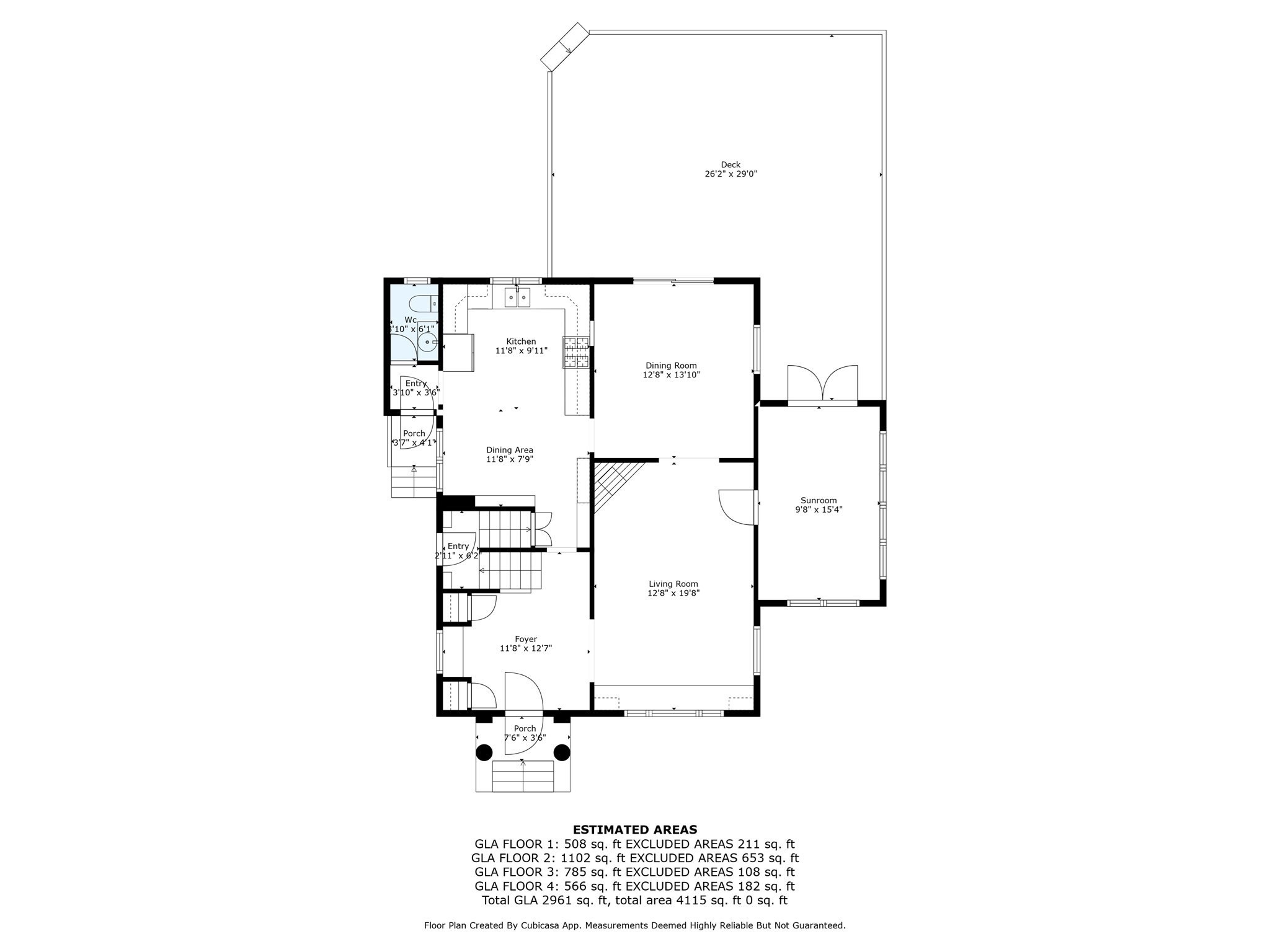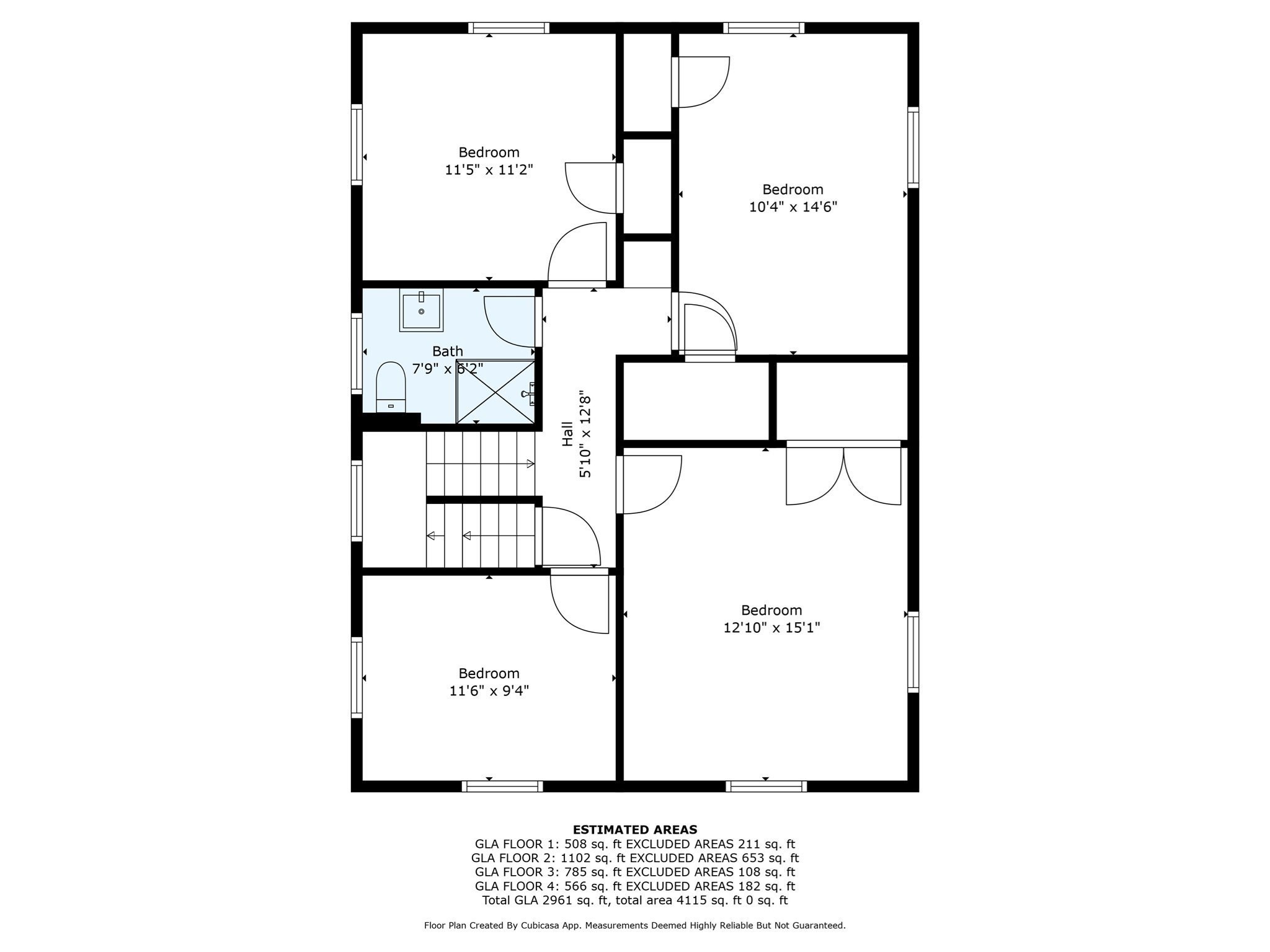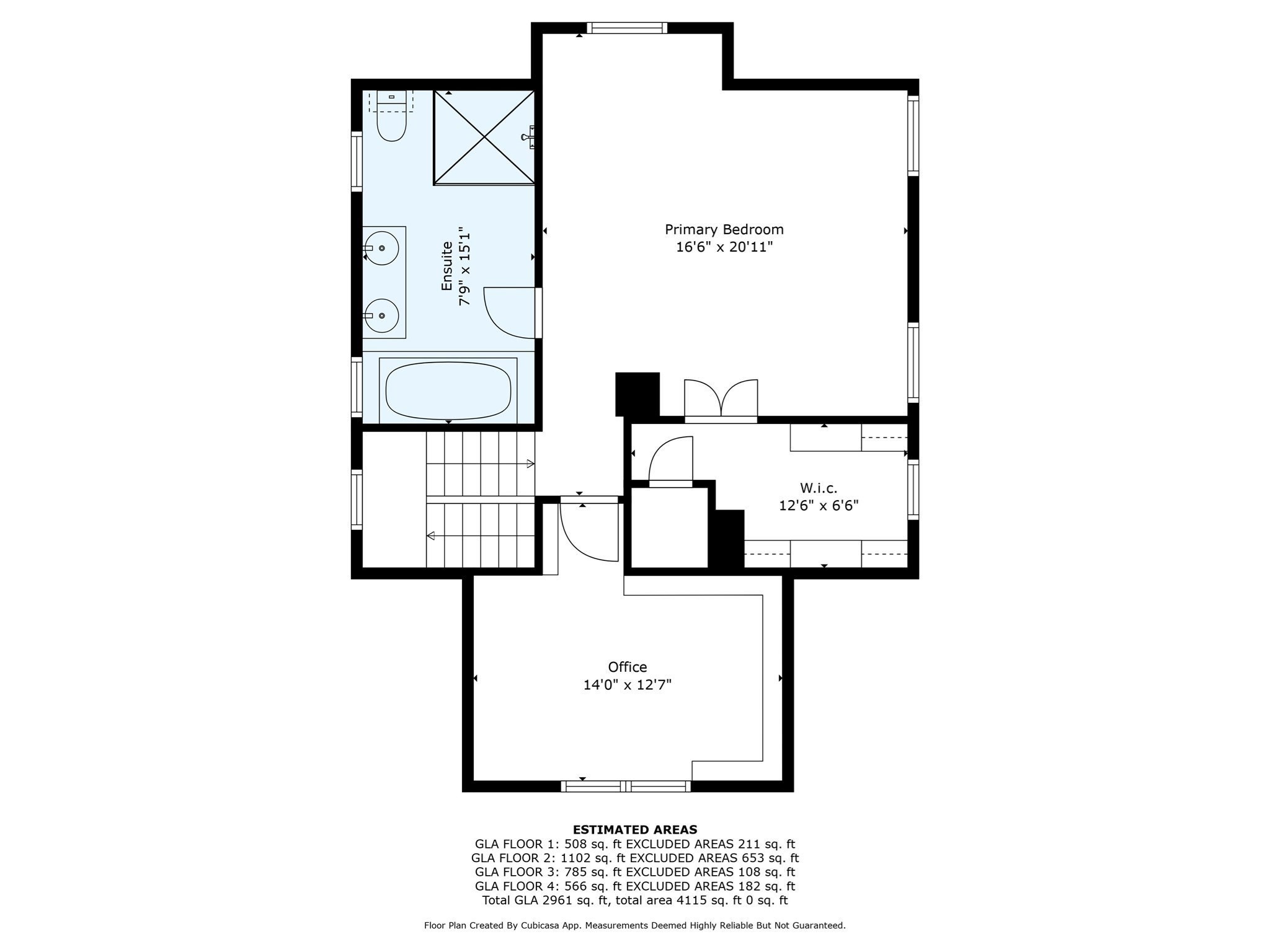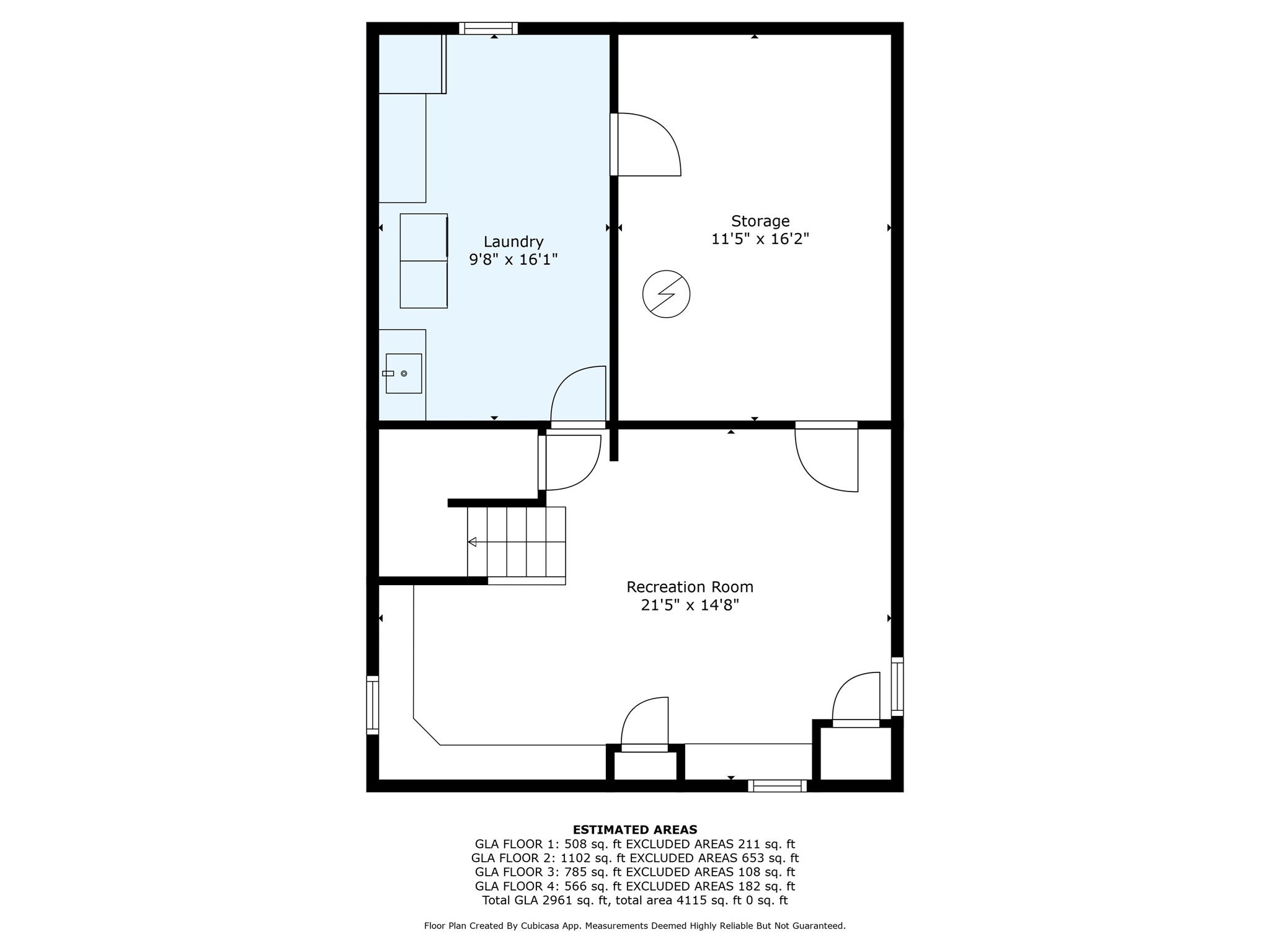Property Description
Property Overview
Property Details click or tap to expand
Kitchen, Dining, and Appliances
- Kitchen Dimensions: 11'10"X9'1"
- Bathroom - Half, Dining Area, Flooring - Wood, Gas Stove, Stainless Steel Appliances
- Dishwasher, Dryer, Microwave, Range, Refrigerator, Washer, Washer Hookup
- Dining Room Dimensions: 13'1"X12'10"
- Dining Room Features: Balcony / Deck, Flooring - Wood
Bedrooms
- Bedrooms: 5
- Master Bedroom Dimensions: 20'1"X16'7"
- Master Bedroom Level: Third Floor
- Master Bedroom Features: Bathroom - Double Vanity/Sink, Bathroom - Full, Closet - Walk-in, Double Vanity, Flooring - Wood, Remodeled
- Bedroom 2 Dimensions: 15X12'1"
- Bedroom 2 Level: Second Floor
- Master Bedroom Features: Closet, Flooring - Wood
- Bedroom 3 Dimensions: 14'7"X10'5"
- Bedroom 3 Level: Second Floor
- Master Bedroom Features: Closet, Flooring - Wood
Other Rooms
- Total Rooms: 9
- Living Room Dimensions: 19'10"X12'10"
- Living Room Features: Fireplace, Flooring - Wood, Window Seat
- Laundry Room Features: Full, Interior Access, Partially Finished, Walk Out
Bathrooms
- Full Baths: 2
- Half Baths 1
- Master Bath: 1
- Bathroom 1 Dimensions: 10X6
- Bathroom 1 Level: First Floor
- Bathroom 1 Features: Bathroom - Half, Flooring - Stone/Ceramic Tile
- Bathroom 2 Level: Second Floor
- Bathroom 2 Features: Bathroom - 3/4, Bathroom - Tiled With Shower Stall, Flooring - Stone/Ceramic Tile
- Bathroom 3 Dimensions: 15X7'11"
- Bathroom 3 Level: Third Floor
- Bathroom 3 Features: Bathroom - Double Vanity/Sink, Bathroom - Full, Bathroom - Tiled With Shower Stall, Bathroom - With Tub, Flooring - Stone/Ceramic Tile
Amenities
- Conservation Area
- Highway Access
- House of Worship
- Laundromat
- Private School
- Public School
- Public Transportation
- Shopping
- T-Station
- University
Utilities
- Heating: Forced Air, Gas, Hot Air Gravity, Oil, Unit Control
- Heat Zones: 4
- Hot Water: Natural Gas
- Cooling: Central Air
- Cooling Zones: 4
- Electric Info: 200 Amps
- Utility Connections: for Electric Oven, for Gas Dryer, for Gas Range, Washer Hookup
- Water: City/Town Water, Private
- Sewer: City/Town Sewer, Private
Garage & Parking
- Garage Parking: Detached
- Garage Spaces: 1
- Parking Features: Paved Driveway
- Parking Spaces: 2
Interior Features
- Square Feet: 3109
- Fireplaces: 1
- Accessability Features: Unknown
Construction
- Year Built: 1922
- Type: Detached
- Style: Colonial, Detached,
- Construction Type: Aluminum, Frame
- Foundation Info: Fieldstone
- Roof Material: Aluminum, Asphalt/Fiberglass Shingles
- Flooring Type: Tile, Wood
- Lead Paint: Unknown
- Warranty: No
Exterior & Lot
- Lot Description: Level
- Exterior Features: Deck
- Road Type: Public
Other Information
- MLS ID# 73298165
- Last Updated: 10/10/24
- HOA: No
- Reqd Own Association: Unknown
- Terms: Contract for Deed, Rent w/Option
Property History click or tap to expand
| Date | Event | Price | Price/Sq Ft | Source |
|---|---|---|---|---|
| 10/10/2024 | Contingent | $979,900 | $315 | MLSPIN |
| 10/07/2024 | Active | $979,900 | $315 | MLSPIN |
| 10/03/2024 | New | $979,900 | $315 | MLSPIN |
Mortgage Calculator
Map & Resources
Shawsheen School
Public Elementary School, Grades: PK
0.17mi
Chabat Hebrew School
School
0.29mi
Shawsheen Luncheonette
Fast Food
0.21mi
Subs & Pizzas
Pizzeria
0.79mi
Husseys Brook Reservation
Municipal Park
0.13mi
Den Rock Park (ECGA Land)
Land Trust Park
0.31mi
Den Rock Park (ECGA Land)
Land Trust Park
0.44mi
Sacred Heart Reservation
Municipal Park
0.45mi
Lanam Club Green Area
Municipal Park
0.56mi
Castle Park Reservation
Municipal Park
0.77mi
Carmel Woods
Municipal Park
0.8mi
Iron Gate Reservation
Municipal Park
0.84mi
Andover Country Club
Golf Course
0.6mi
Penguin Park
Playground
0.62mi
Bank of New England
Bank
0.22mi
Aphrodite Salon & Spa
Hairdresser
0.11mi
Gulf
Gas Station
0.87mi
Global Gas
Gas Station
0.89mi
Mobil
Gas Station
0.92mi
Northeast Document Conservation Center
Library
0.5mi
Simplified Tax and Others Services
Variety Store
0.21mi
Seller's Representative: Heather Rogers, Realty One Group Nest
MLS ID#: 73298165
© 2024 MLS Property Information Network, Inc.. All rights reserved.
The property listing data and information set forth herein were provided to MLS Property Information Network, Inc. from third party sources, including sellers, lessors and public records, and were compiled by MLS Property Information Network, Inc. The property listing data and information are for the personal, non commercial use of consumers having a good faith interest in purchasing or leasing listed properties of the type displayed to them and may not be used for any purpose other than to identify prospective properties which such consumers may have a good faith interest in purchasing or leasing. MLS Property Information Network, Inc. and its subscribers disclaim any and all representations and warranties as to the accuracy of the property listing data and information set forth herein.
MLS PIN data last updated at 2024-10-10 14:25:00



