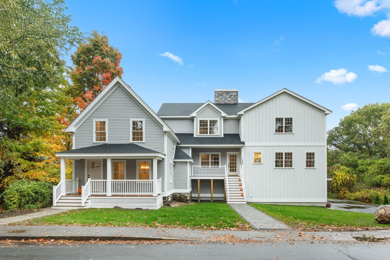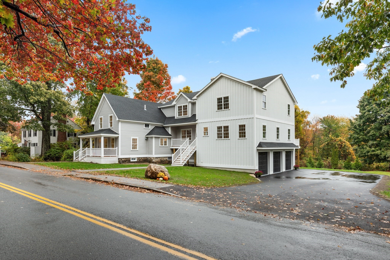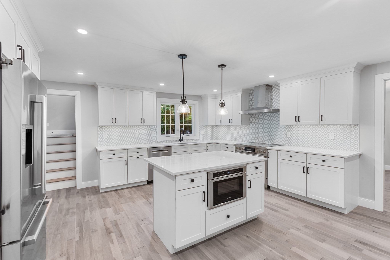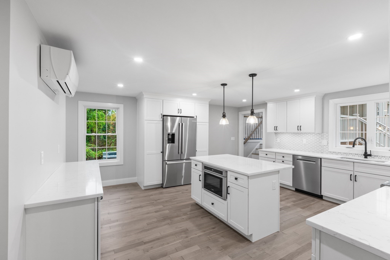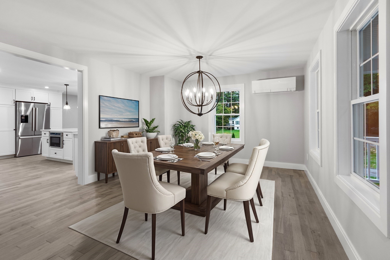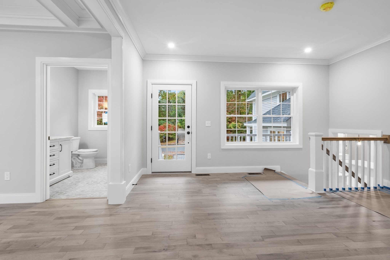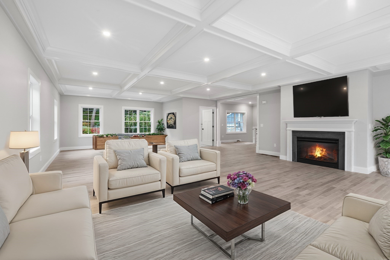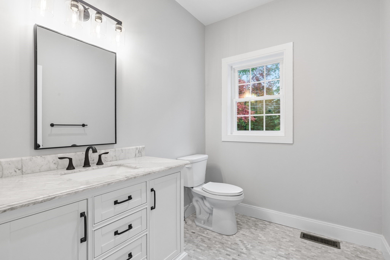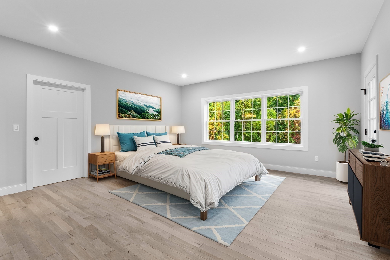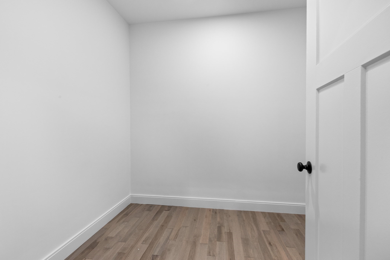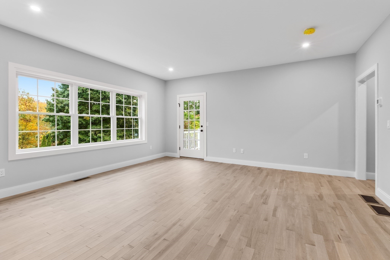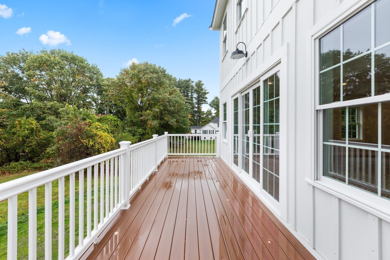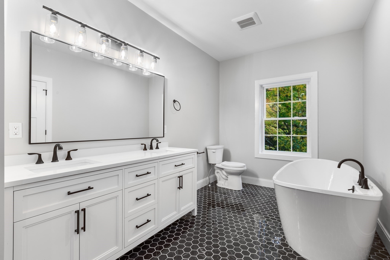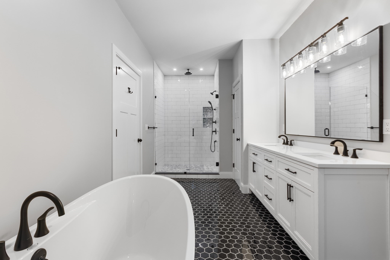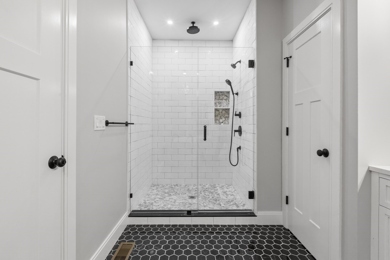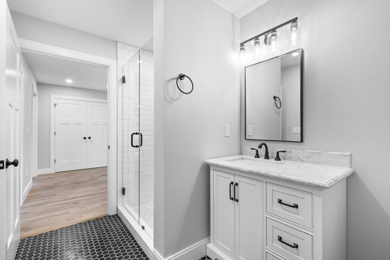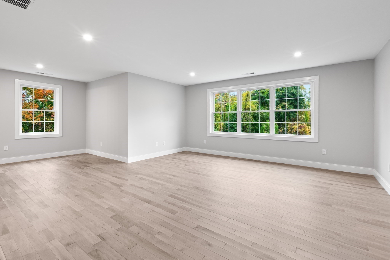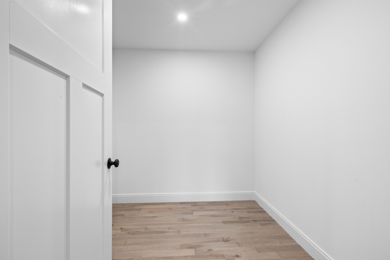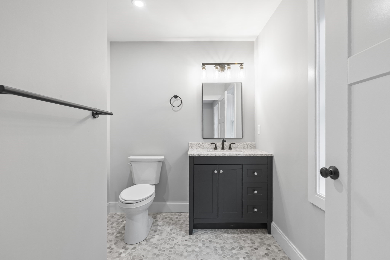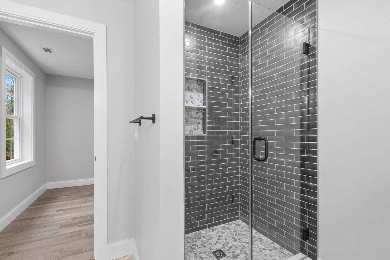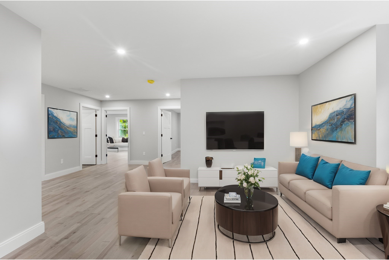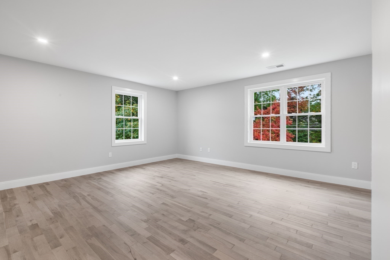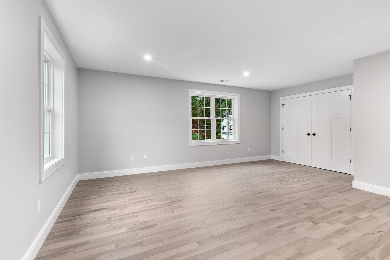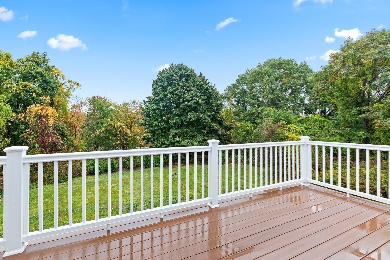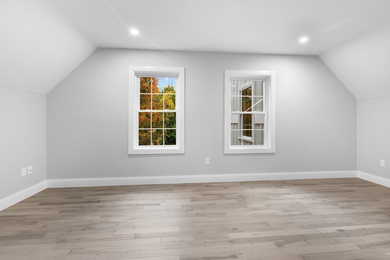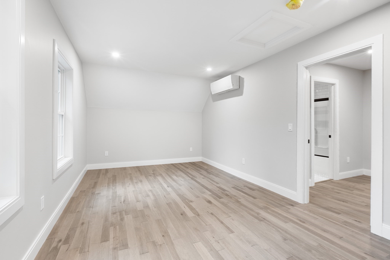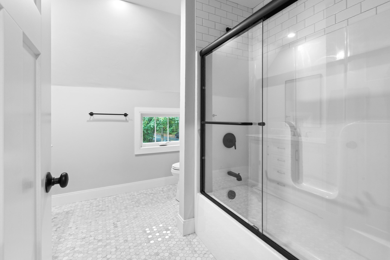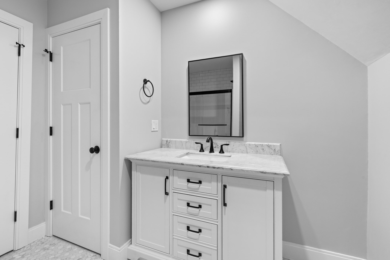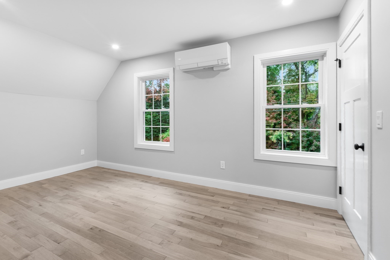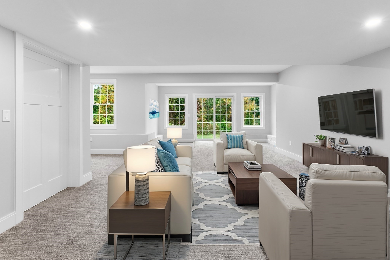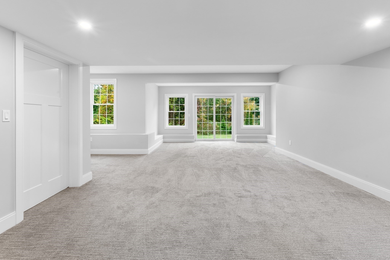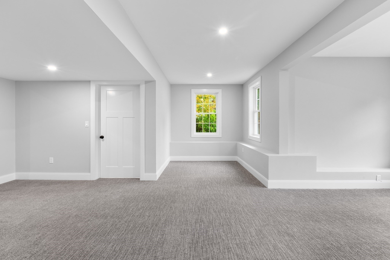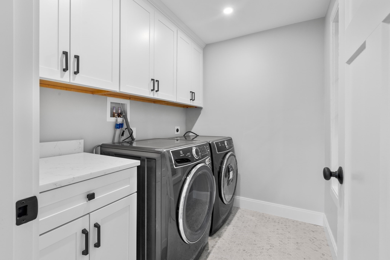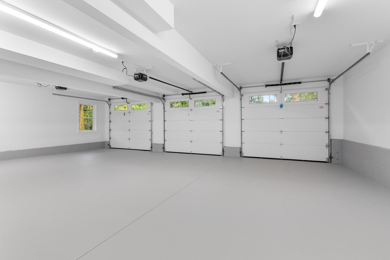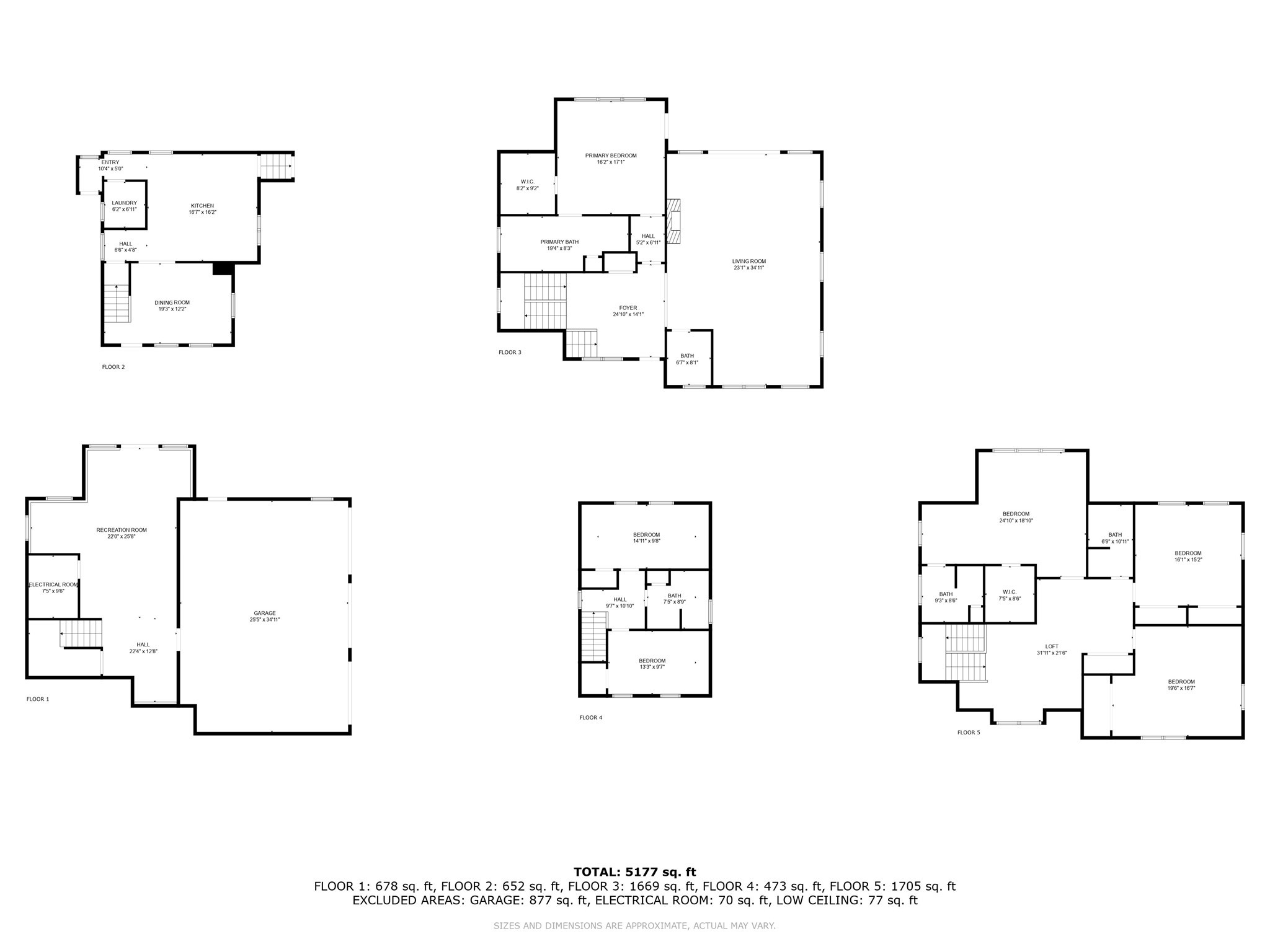Property Description
Property Overview
Property Details click or tap to expand
Kitchen, Dining, and Appliances
- Kitchen Dimensions: 17X16
- Kitchen Level: First Floor
- Cabinets - Upgraded, Countertops - Stone/Granite/Solid, Dining Area, Flooring - Hardwood, Kitchen Island, Window(s) - Picture
- Dishwasher, Disposal, Dryer, Freezer, Microwave, Range, Refrigerator, Vent Hood, Washer, Washer Hookup
- Dining Room Dimensions: 19X12
- Dining Room Level: First Floor
- Dining Room Features: Flooring - Wood
Bedrooms
- Bedrooms: 6
- Master Bedroom Dimensions: 16X17
- Master Bedroom Features: Cable Hookup, Closet - Walk-in, Deck - Exterior, Flooring - Hardwood
- Bedroom 2 Dimensions: 25X19
- Bedroom 2 Level: Second Floor
- Master Bedroom Features: Bathroom - 3/4, Closet - Walk-in, Flooring - Wood
- Bedroom 3 Dimensions: 16X15
- Bedroom 3 Level: Second Floor
- Master Bedroom Features: Closet, Flooring - Wood
Other Rooms
- Total Rooms: 17
- Family Room Dimensions: 35X23
- Family Room Level: First Floor
- Family Room Features: Balcony / Deck, Bathroom - Half, Cable Hookup, Ceiling - Coffered, Fireplace, High Speed Internet Hookup, Slider
- Laundry Room Features: Full, Garage Access, Interior Access, Partially Finished, Walk Out
Bathrooms
- Full Baths: 4
- Half Baths 1
- Master Bath: 1
- Bathroom 1 Dimensions: 19X8
- Bathroom 1 Level: First Floor
- Bathroom 1 Features: Bathroom - Full, Bathroom - Tiled With Tub & Shower, Closet - Linen, Double Vanity, Flooring - Stone/Ceramic Tile
- Bathroom 2 Dimensions: 8X7
- Bathroom 2 Level: First Floor
- Bathroom 2 Features: Bathroom - Half, Flooring - Stone/Ceramic Tile
- Bathroom 3 Dimensions: 9X8
- Bathroom 3 Level: Second Floor
- Bathroom 3 Features: Bathroom - Tiled With Shower Stall, Flooring - Stone/Ceramic Tile
Utilities
- Heating: Central Heat, Ductless Mini-Split System, Electric, Electric, Extra Flue, Forced Air, Gas, Heat Pump, Hot Water Baseboard, Oil, Wall Unit
- Hot Water: Electric
- Cooling: Central Air, Ductless Mini-Split System, Heat Pump
- Water: City/Town Water, Private
- Sewer: City/Town Sewer, Private
Garage & Parking
- Garage Parking: Under
- Garage Spaces: 3
- Parking Features: 1-10 Spaces, Off-Street
- Parking Spaces: 3
Interior Features
- Square Feet: 5177
- Fireplaces: 1
- Interior Features: Cable Available
- Accessability Features: Unknown
Construction
- Year Built: 2024
- Type: Detached
- Style: Colonial, Detached,
- Construction Type: Aluminum, Frame
- Foundation Info: Fieldstone, Poured Concrete
- Roof Material: Aluminum, Asphalt/Fiberglass Shingles
- Flooring Type: Wood
- Lead Paint: Unknown
- Warranty: No
Exterior & Lot
- Lot Description: Gentle Slope
- Exterior Features: Deck
- Road Type: Public
Other Information
- MLS ID# 73302793
- Last Updated: 11/23/24
- HOA: No
- Reqd Own Association: Unknown
Property History click or tap to expand
| Date | Event | Price | Price/Sq Ft | Source |
|---|---|---|---|---|
| 11/23/2024 | Active | $2,099,999 | $406 | MLSPIN |
| 11/19/2024 | Price Change | $2,099,999 | $406 | MLSPIN |
| 10/20/2024 | Active | $2,175,000 | $420 | MLSPIN |
| 10/16/2024 | New | $2,175,000 | $420 | MLSPIN |
| 07/19/2023 | Sold | $540,000 | $481 | MLSPIN |
| 07/13/2023 | Under Agreement | $550,000 | $490 | MLSPIN |
| 07/07/2023 | Contingent | $550,000 | $490 | MLSPIN |
| 07/05/2023 | Price Change | $550,000 | $490 | MLSPIN |
| 06/24/2023 | Active | $599,000 | $534 | MLSPIN |
| 06/20/2023 | Price Change | $599,000 | $534 | MLSPIN |
| 06/12/2023 | Active | $629,000 | $561 | MLSPIN |
| 06/08/2023 | New | $629,000 | $561 | MLSPIN |
Mortgage Calculator
Map & Resources
Bancroft Elementary School
Public Elementary School, Grades: K-5
0.45mi
The Pike School Inc
Private School, Grades: PK-9
0.86mi
The Den
Fast Food
0.9mi
Phelp's Stadium
Stadium. Sports: American Football
0.6mi
Siberia
Sports Centre. Sports: Soccer, Field Hockey, American Football
0.47mi
Snyder Center
Sports Centre
0.64mi
Pan Athletic Center (Under Construction)
Sports Centre. Sports: Swimming, Dance
0.77mi
Borden & Memorial Gymnasium
Sports Centre. Sports: Athletics, Basketball, Squash, Volleyball
0.81mi
Ward Reservation
Land Trust Park
0.08mi
Stinson Road Land
Nature Reserve
0.11mi
Appletree Lane
Municipal Park
0.36mi
Vine Street Green Area
Municipal Park
0.39mi
Amy Gordon Taft Reservation
Land Trust Park
0.43mi
Great Heron Green Area
Municipal Park
0.55mi
Great Meadow Reservation
Nature Reserve
0.67mi
Orchard Crossing Green Area
Municipal Park
0.78mi
Seller's Representative: John Sullivan, William Raveis R.E. & Home Services
MLS ID#: 73302793
© 2024 MLS Property Information Network, Inc.. All rights reserved.
The property listing data and information set forth herein were provided to MLS Property Information Network, Inc. from third party sources, including sellers, lessors and public records, and were compiled by MLS Property Information Network, Inc. The property listing data and information are for the personal, non commercial use of consumers having a good faith interest in purchasing or leasing listed properties of the type displayed to them and may not be used for any purpose other than to identify prospective properties which such consumers may have a good faith interest in purchasing or leasing. MLS Property Information Network, Inc. and its subscribers disclaim any and all representations and warranties as to the accuracy of the property listing data and information set forth herein.
MLS PIN data last updated at 2024-11-23 03:05:00



