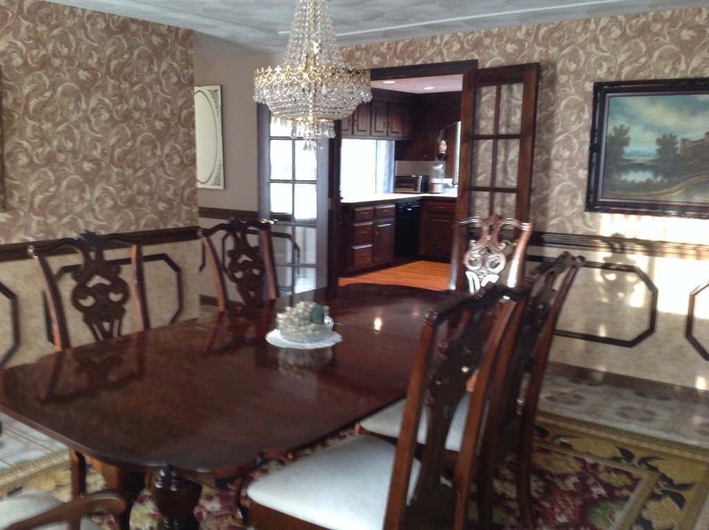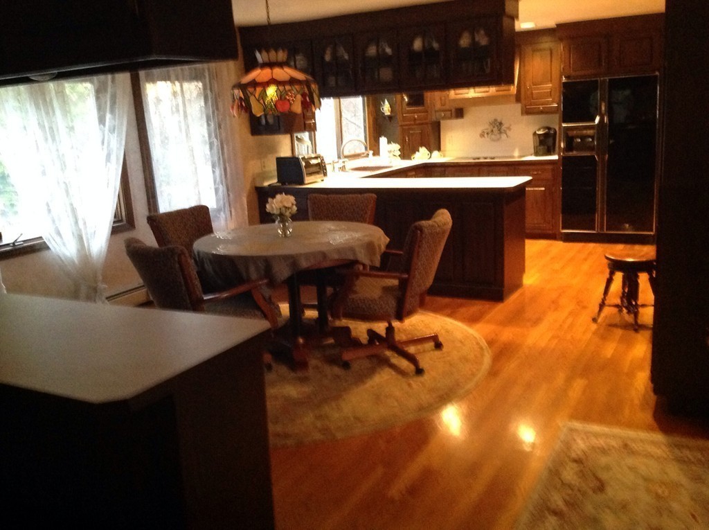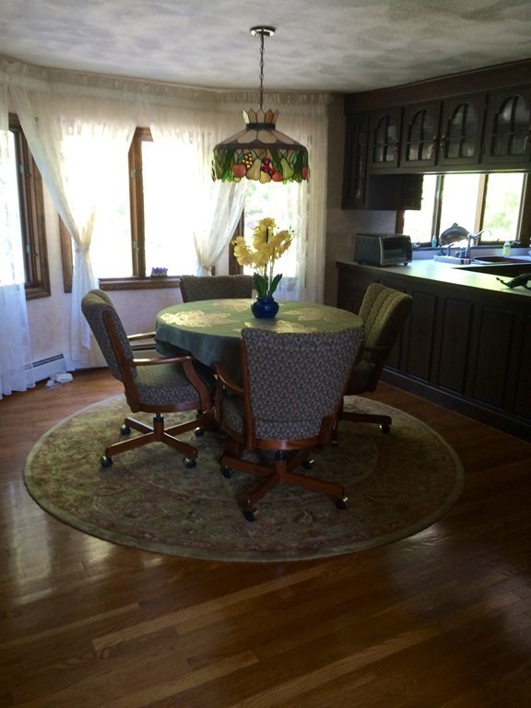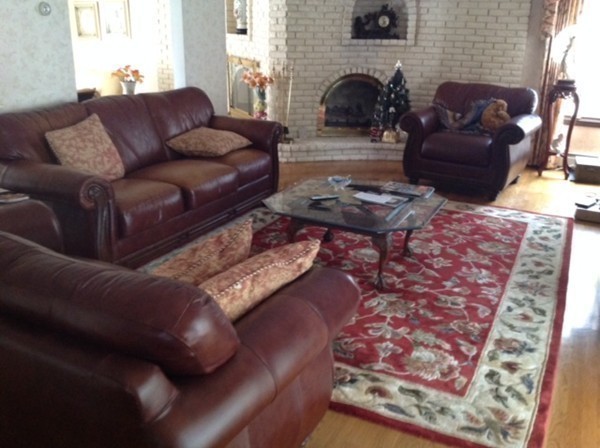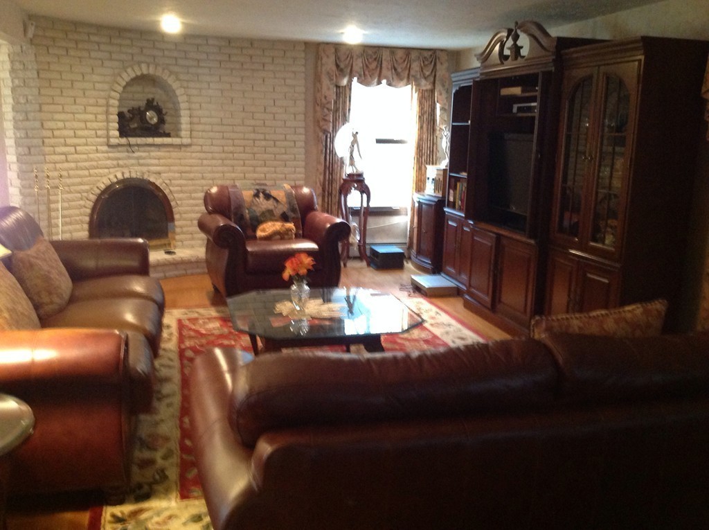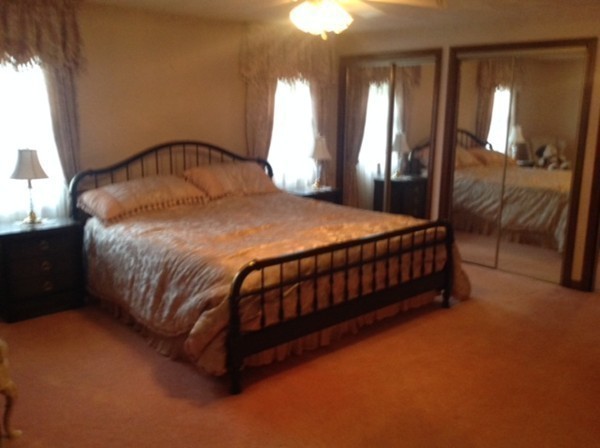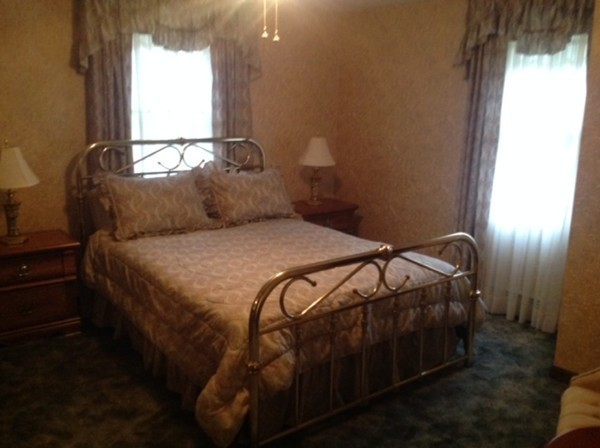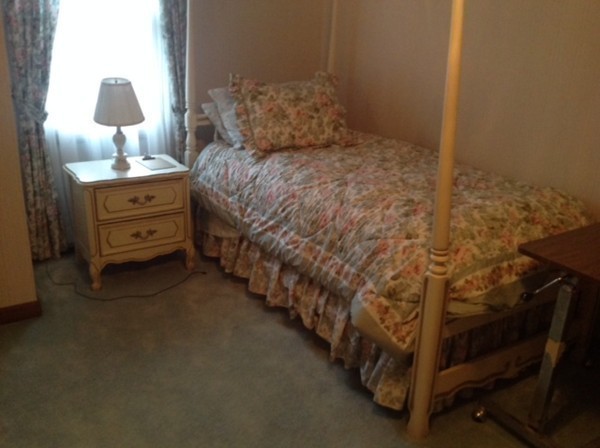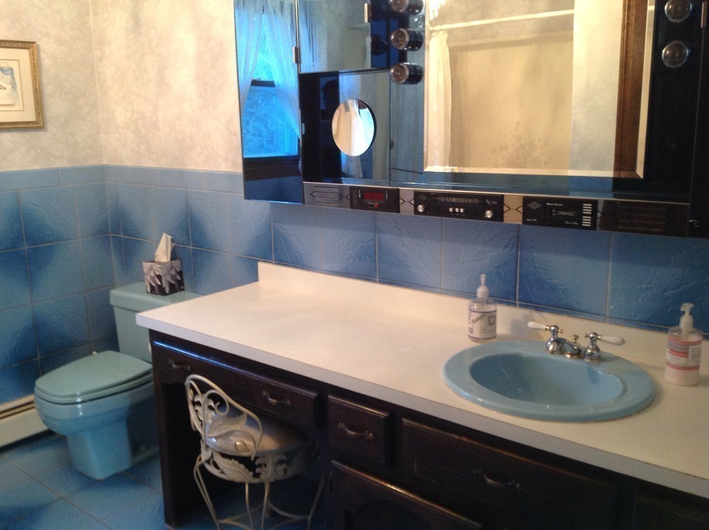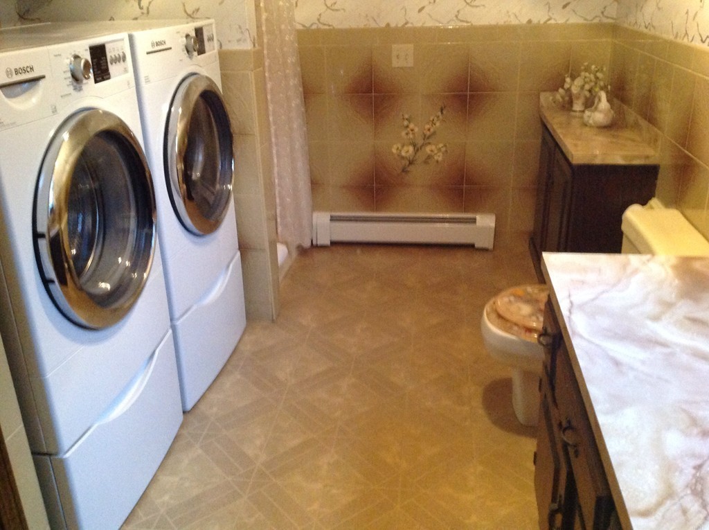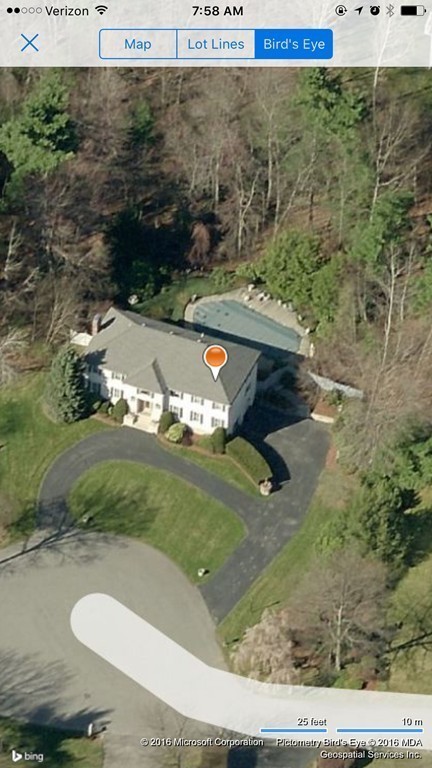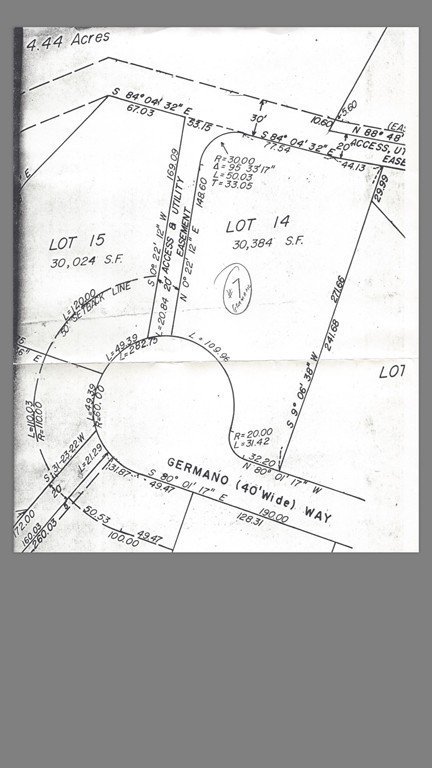Property Description
Property Overview
Property Details click or tap to expand
Kitchen, Dining, and Appliances
- Kitchen Dimensions: 13X10
- Kitchen Level: First Floor
- Breakfast Bar / Nook, Flooring - Hardwood, Open Floor Plan, Recessed Lighting, Window(s) - Bay/Bow/Box
- Dishwasher, Disposal, Freezer, Microwave, Range, Refrigerator, Wall Oven, Washer Hookup
- Dining Room Dimensions: 15X14
- Dining Room Level: First Floor
- Dining Room Features: Flooring - Wood
Bedrooms
- Bedrooms: 5
- Master Bedroom Level: Second Floor
- Master Bedroom Features: Bathroom - Full, Closet, Flooring - Wall to Wall Carpet
- Bedroom 2 Level: Second Floor
- Master Bedroom Features: Closet, Flooring - Wall to Wall Carpet
- Bedroom 3 Level: Second Floor
- Master Bedroom Features: Closet, Flooring - Wall to Wall Carpet
Other Rooms
- Total Rooms: 10
- Living Room Dimensions: 24X13
- Living Room Level: First Floor
- Living Room Features: Cable Hookup, Exterior Access, Fireplace, Flooring - Wood, French Doors, High Speed Internet Hookup, Open Floor Plan, Recessed Lighting
- Family Room Level: First Floor
- Family Room Features: Flooring - Wood, Open Floor Plan, Recessed Lighting
- Laundry Room Features: Concrete Floor, Full, Garage Access, Interior Access, Partially Finished
Bathrooms
- Full Baths: 3
- Master Bath: 1
- Bathroom 1 Level: First Floor
- Bathroom 1 Features: Bathroom - Full, Bathroom - With Shower Stall, Closet - Linen, Dryer Hookup - Gas, Flooring - Vinyl, Washer Hookup
- Bathroom 2 Level: Second Floor
- Bathroom 2 Features: Bathroom - Full, Bathroom - With Tub & Shower, Closet - Linen, Flooring - Vinyl
- Bathroom 3 Level: Second Floor
- Bathroom 3 Features: Bathroom - Full, Bathroom - With Shower Stall, Flooring - Vinyl
Amenities
- Highway Access
- Private School
- Public Transportation
- Shopping
- T-Station
Utilities
- Heating: Electric Baseboard, Gas, Hot Air Gravity, Hot Water Baseboard, Other (See Remarks), Unit Control
- Heat Zones: 4
- Cooling: Common, Other (See Remarks), Window AC
- Water: City/Town Water, Private
- Sewer: City/Town Sewer, Private
Garage & Parking
- Garage Parking: Attached
- Garage Spaces: 3
- Parking Features: 1-10 Spaces, Off-Street
- Parking Spaces: 8
Interior Features
- Square Feet: 3801
- Fireplaces: 2
- Accessability Features: Unknown
Construction
- Year Built: 1983
- Type: Detached
- Style: Colonial, Detached,
- Construction Type: Brick
- Foundation Info: Concrete Block
- Roof Material: Aluminum, Asphalt/Fiberglass Shingles
- UFFI: Unknown
- Flooring Type: Vinyl, Wall to Wall Carpet, Wood
- Lead Paint: None
- Warranty: No
Exterior & Lot
- Lot Description: Other (See Remarks)
- Exterior Features: Fenced Yard, Garden Area, Pool - Inground, Professional Landscaping, Screens, Sprinkler System, Stone Wall, Storage Shed
- Road Type: Public
Other Information
- MLS ID# 73310783
- Last Updated: 11/18/24
- HOA: No
- Reqd Own Association: Unknown
Mortgage Calculator
Map & Resources
Professional Center for Child Development School
Special Education, Grades: PK-6
0.2mi
Prof Ctr for Hand Childrn
Special Education, Grades: PK
0.43mi
Germano Way Green Area
Nature Reserve
0.01mi
Hearthstone Reservation
Municipal Park
0.33mi
Hearthstone Reservation
Municipal Park
0.37mi
Fieldstone Meadows Reservation
Nature Reserve
0.38mi
Seller's Representative: Margot Hampe, Selling Houses
MLS ID#: 73310783
© 2024 MLS Property Information Network, Inc.. All rights reserved.
The property listing data and information set forth herein were provided to MLS Property Information Network, Inc. from third party sources, including sellers, lessors and public records, and were compiled by MLS Property Information Network, Inc. The property listing data and information are for the personal, non commercial use of consumers having a good faith interest in purchasing or leasing listed properties of the type displayed to them and may not be used for any purpose other than to identify prospective properties which such consumers may have a good faith interest in purchasing or leasing. MLS Property Information Network, Inc. and its subscribers disclaim any and all representations and warranties as to the accuracy of the property listing data and information set forth herein.
MLS PIN data last updated at 2024-11-18 14:56:00







