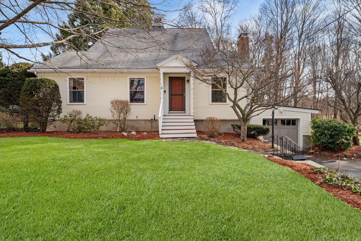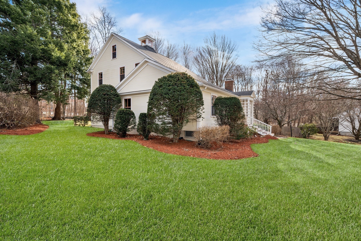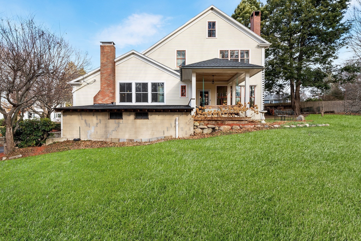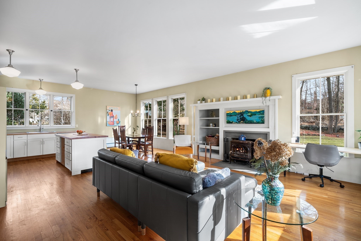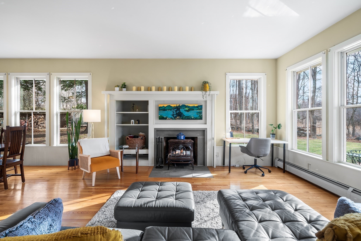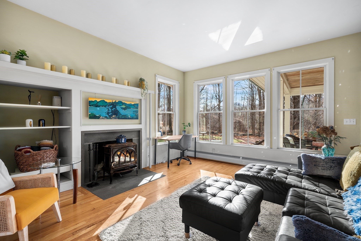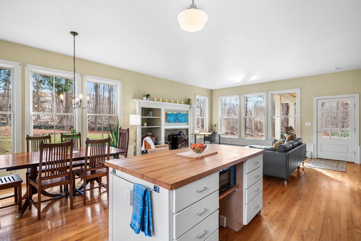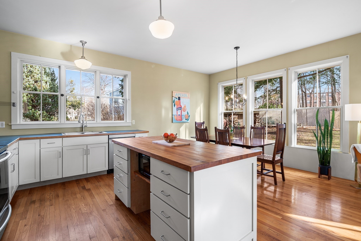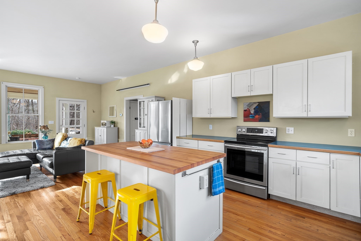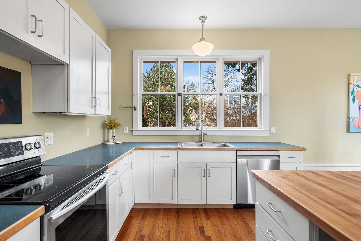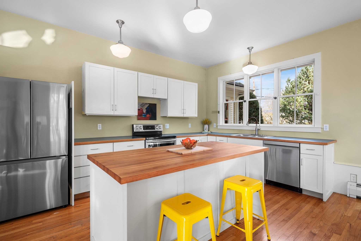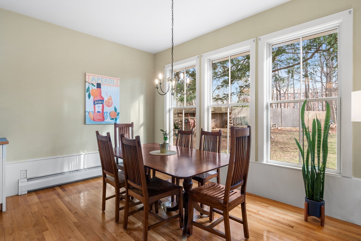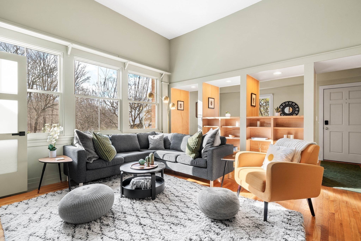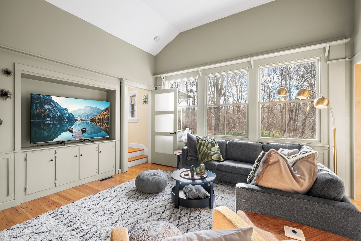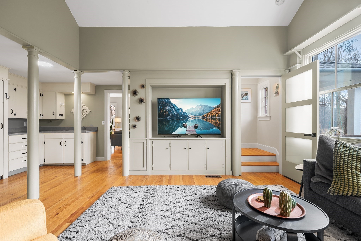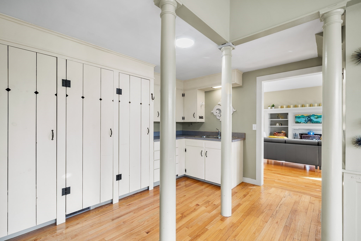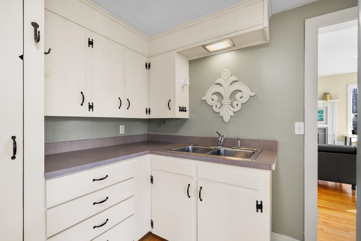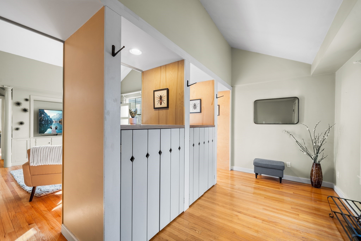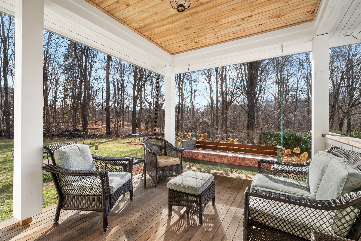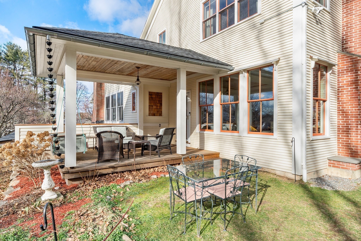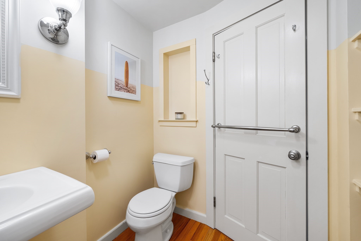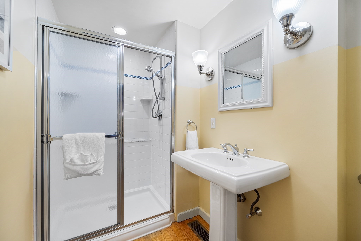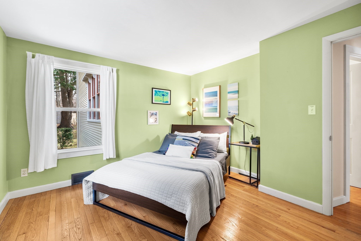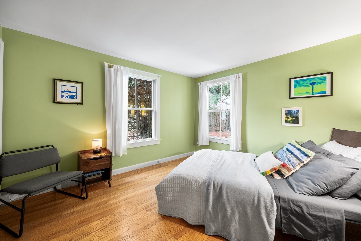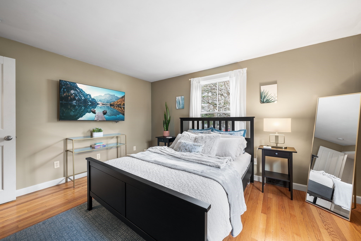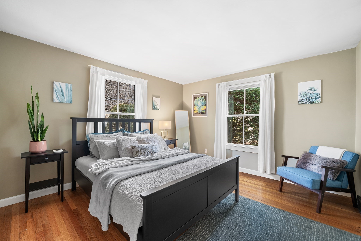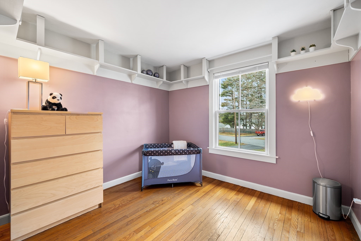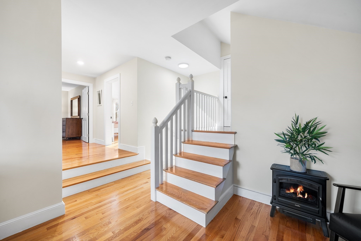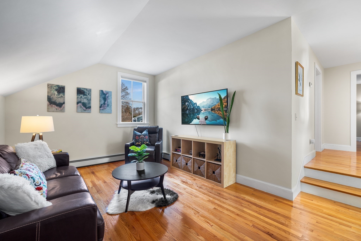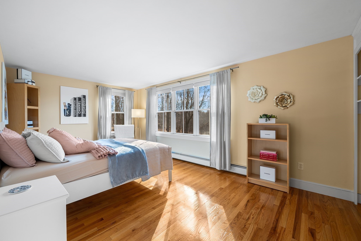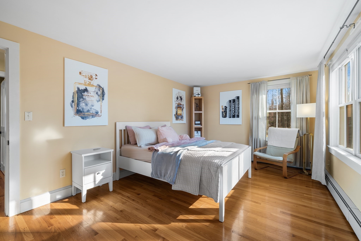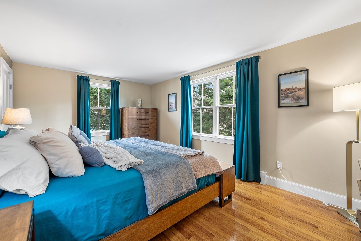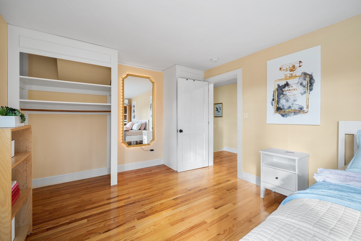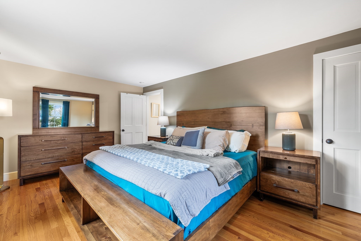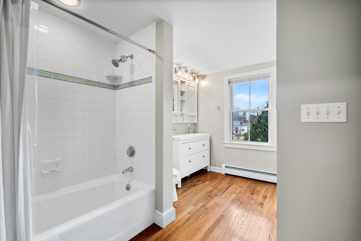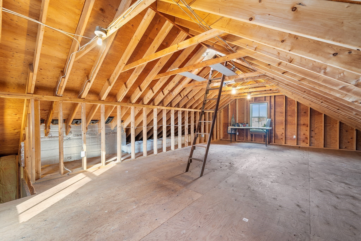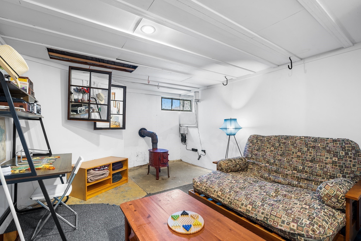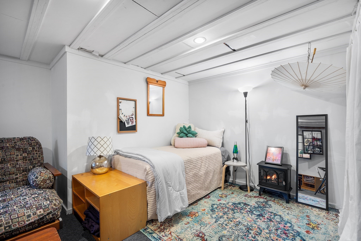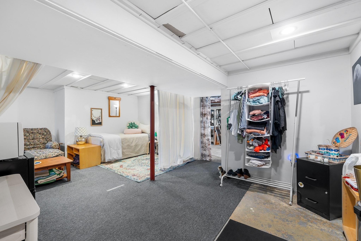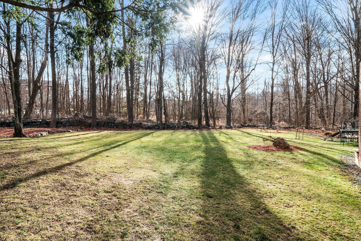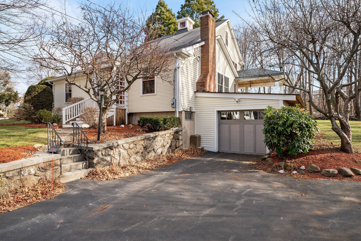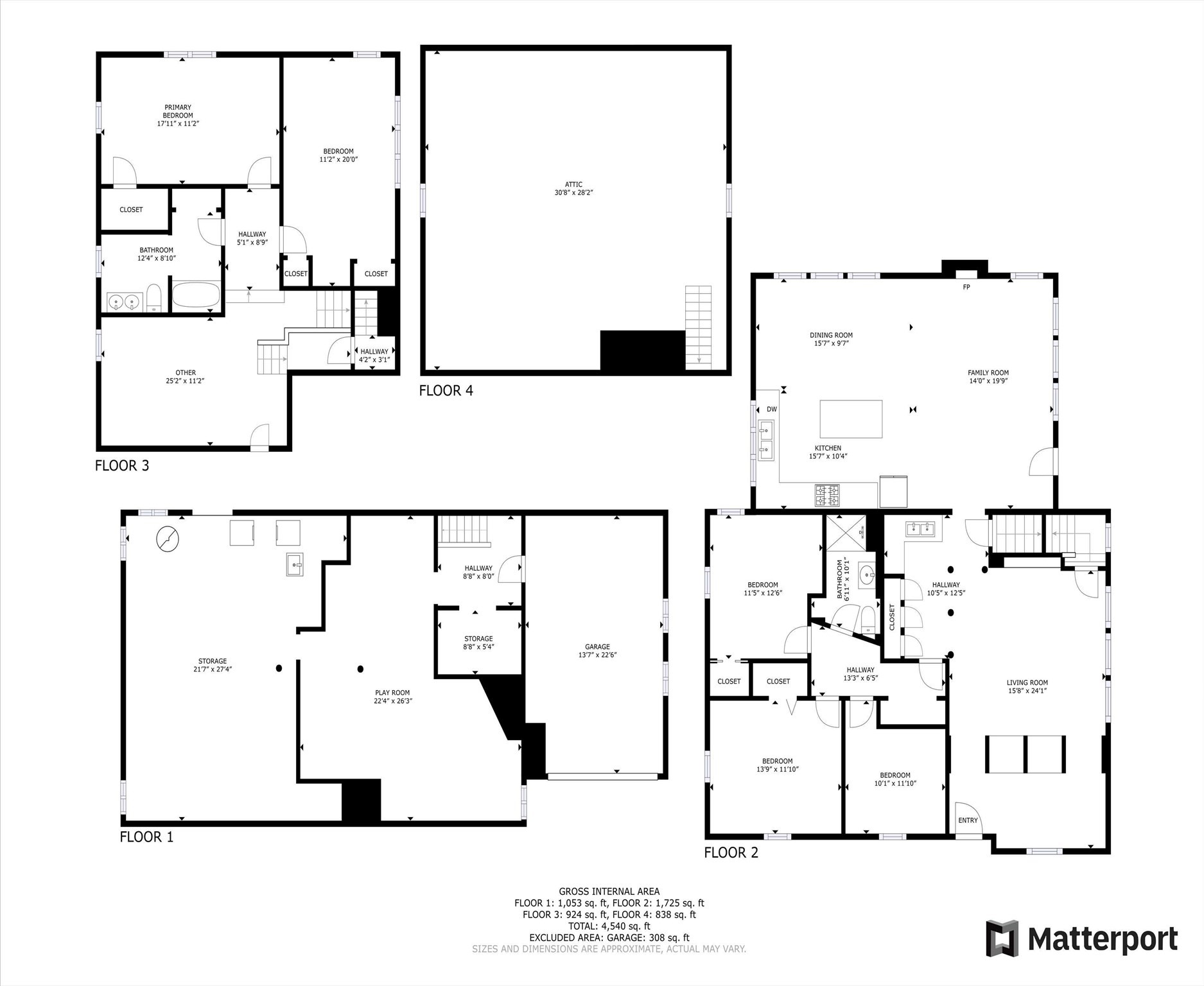Property Description
Property Overview
Property Details click or tap to expand
Kitchen, Dining, and Appliances
- Kitchen Level: First Floor
- Flooring - Hardwood, Window(s) - Bay/Bow/Box
- Dishwasher - ENERGY STAR, Disposal, Dryer, Freezer, Microwave, Range, Refrigerator - ENERGY STAR, Wall Oven, Washer, Washer Hookup
- Dining Room Level: First Floor
- Dining Room Features: Flooring - Hardwood, Lighting - Pendant, Window(s) - Picture
Bedrooms
- Bedrooms: 5
- Master Bedroom Level: Second Floor
- Master Bedroom Features: Flooring - Hardwood, Window(s) - Bay/Bow/Box
- Bedroom 2 Level: First Floor
- Master Bedroom Features: Flooring - Hardwood, Window(s) - Bay/Bow/Box
- Bedroom 3 Level: First Floor
- Master Bedroom Features: Flooring - Hardwood, Window(s) - Bay/Bow/Box
Other Rooms
- Total Rooms: 11
- Living Room Level: First Floor
- Living Room Features: Ceiling Fan(s), Ceiling - Vaulted, Closet/Cabinets - Custom Built, Flooring - Hardwood, Wet bar, Window(s) - Picture
- Family Room Level: First Floor
- Family Room Features: Fireplace, Flooring - Hardwood, Window(s) - Picture
- Laundry Room Features: Concrete Floor, Crawl, Garage Access, Interior Access, Mixed, Partial, Partially Finished, Sump Pump
Bathrooms
- Full Baths: 2
- Bathroom 1 Level: First Floor
- Bathroom 1 Features: Bathroom - Full, Bathroom - With Shower Stall, Lighting - Overhead
- Bathroom 2 Level: Second Floor
- Bathroom 2 Features: Bathroom - Full, Bathroom - With Tub & Shower, Flooring - Hardwood, Lighting - Overhead, Window(s) - Bay/Bow/Box
Amenities
- Highway Access
- House of Worship
- Park
- Private School
- Public School
- Shopping
- Stables
- University
Utilities
- Heating: Common, Forced Air, Geothermal Heat Source, Heat Pump, Individual, Oil, Oil, Steam
- Heat Zones: 3
- Hot Water: Other (See Remarks), Varies Per Unit
- Cooling: Window AC
- Electric Info: 200 Amps
- Energy Features: Insulated Windows, Storm Windows
- Utility Connections: for Electric Dryer, for Electric Range, Washer Hookup
- Water: City/Town Water, Private
- Sewer: City/Town Sewer, Private
Garage & Parking
- Garage Parking: Attached, Garage Door Opener
- Garage Spaces: 1
- Parking Features: 1-10 Spaces, Off-Street
- Parking Spaces: 4
Interior Features
- Square Feet: 2997
- Fireplaces: 2
- Accessability Features: Unknown
Construction
- Year Built: 1955
- Type: Detached
- Style: Cape, Historical, Rowhouse
- Construction Type: Aluminum, Frame
- Foundation Info: Concrete Block
- Roof Material: Aluminum, Asphalt/Fiberglass Shingles
- Flooring Type: Hardwood
- Lead Paint: Unknown
- Warranty: No
Exterior & Lot
- Exterior Features: Covered Patio/Deck, Deck, Gutters
- Road Type: Public
Other Information
- MLS ID# 73324147
- Last Updated: 01/13/25
- HOA: No
- Reqd Own Association: Unknown
Property History click or tap to expand
| Date | Event | Price | Price/Sq Ft | Source |
|---|---|---|---|---|
| 01/12/2025 | Active | $975,000 | $325 | MLSPIN |
| 01/08/2025 | New | $975,000 | $325 | MLSPIN |
| 08/15/2024 | Canceled | $975,000 | $319 | MLSPIN |
| 08/13/2024 | Active | $975,000 | $319 | MLSPIN |
| 08/09/2024 | Price Change | $975,000 | $319 | MLSPIN |
| 08/05/2024 | Active | $999,900 | $327 | MLSPIN |
| 08/01/2024 | New | $999,900 | $327 | MLSPIN |
Mortgage Calculator
Map & Resources
Merrimack College
University
0.01mi
PI Math School
School
0.48mi
New England Montessori School
School
0.62mi
Franklin School
Public Elementary School, Grades: 1-5
0.79mi
Franklin Elementary School
Grades: 0-5
0.8mi
North Andover Auto School
Driving School
0.48mi
Starbucks
Coffee Shop
0.53mi
Dunkin' Donuts
Donut & Coffee Shop
0.37mi
Burger King
Burger (Fast Food)
0.55mi
Panera Bread
Sandwich & Bakery (Fast Food)
0.58mi
Chipotle
Mexican (Fast Food)
0.66mi
Dominos pizzeria
Pizzeria
0.83mi
Pizza Connection
Pizzeria
0.86mi
Boston Market
American & Chicken (Fast Food)
0.91mi
Merrimack College Police Department
Police
0.07mi
Andover Police Department
Local Police
0.99mi
Andover Fire Department
Fire Station
0.95mi
TITLE Boxing Club North Andover
Fitness Centre
0.6mi
Pure Barre
Fitness Centre
0.64mi
Martone-Mejail Field
Sports Centre. Sports: American Football
0.25mi
Baseball Field
Sports Centre. Sports: Baseball
0.31mi
Softball Field
Sports Centre. Sports: Baseball
0.38mi
Practice Field
Sports Centre. Sports: American Football
0.42mi
YMCA
Sports Centre
0.43mi
Tennis Court
Sports Centre. Sports: Tennis
0.57mi
Beckys Pond
Municipal Park
0.58mi
Upper Shawsheen Field
Municipal Park
0.73mi
Cormier Youth Center Park
Park
0.8mi
Andover Common
Park
0.82mi
Stevens-Coolidge Place
Land Trust Park
0.85mi
Den Rock Park
Municipal Park
0.92mi
Collins Reservation
Land Trust Park
0.28mi
Carmel Woods
Municipal Park
0.31mi
Penguin Park
Playground
0.76mi
Northmark Bank
Bank
0.71mi
Lyme Laser
Beauty
0.45mi
Supercuts
Hairdresser
0.57mi
Ideal Image
Beauty
0.62mi
Foot Health Center
Doctor
0.46mi
Primary Care of the Andovers
Doctor
0.48mi
Michel Lirette, MD
Obstetrics, Gynaecology
0.48mi
Center for Weight Management and Bariatric Surgery
Doctor
0.48mi
CVS Pharmacy
Pharmacy
0.6mi
Walgreens
Pharmacy
0.81mi
Whole Foods Market
Supermarket
0.92mi
Seller's Representative: Francesca Driscoll, Redfin Corp.
MLS ID#: 73324147
© 2025 MLS Property Information Network, Inc.. All rights reserved.
The property listing data and information set forth herein were provided to MLS Property Information Network, Inc. from third party sources, including sellers, lessors and public records, and were compiled by MLS Property Information Network, Inc. The property listing data and information are for the personal, non commercial use of consumers having a good faith interest in purchasing or leasing listed properties of the type displayed to them and may not be used for any purpose other than to identify prospective properties which such consumers may have a good faith interest in purchasing or leasing. MLS Property Information Network, Inc. and its subscribers disclaim any and all representations and warranties as to the accuracy of the property listing data and information set forth herein.
MLS PIN data last updated at 2025-01-13 14:07:00



