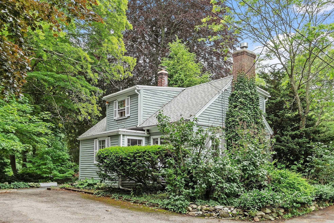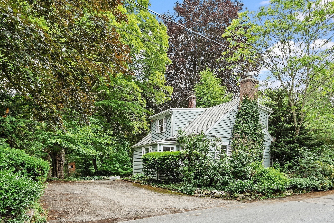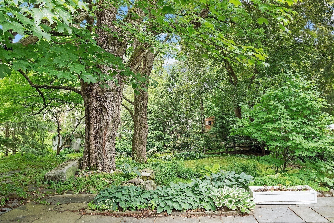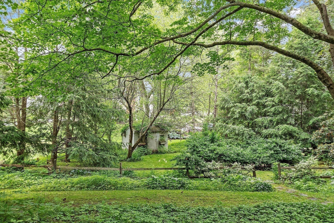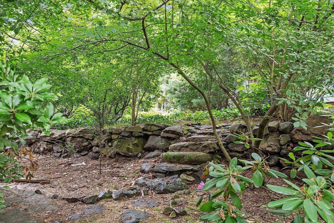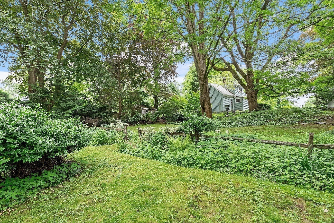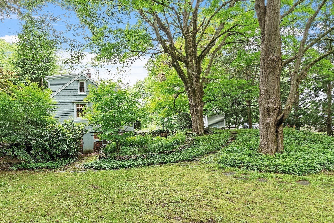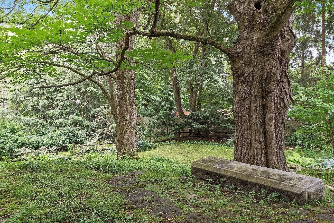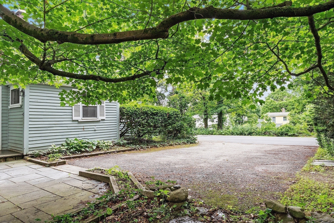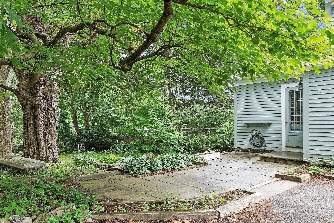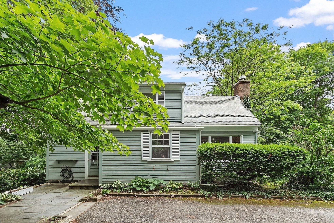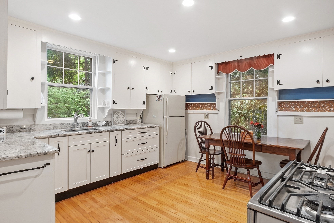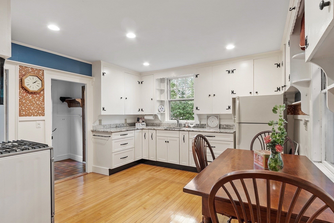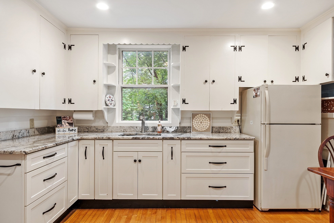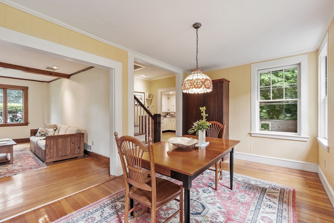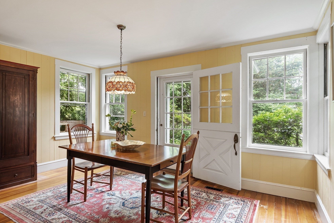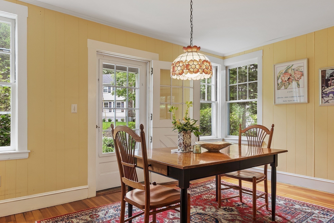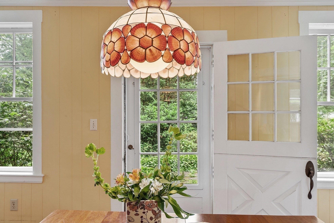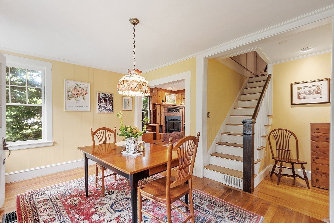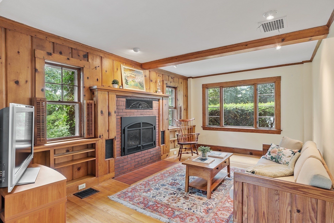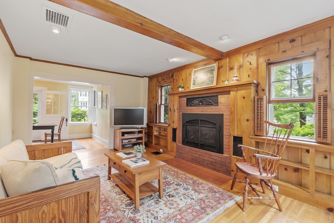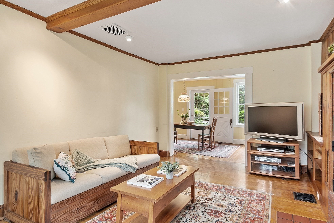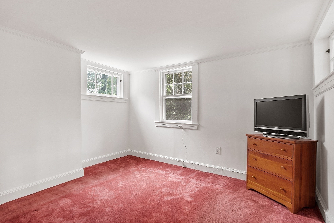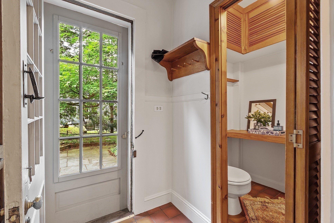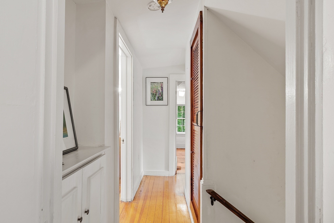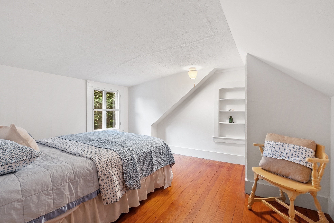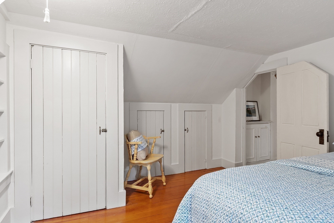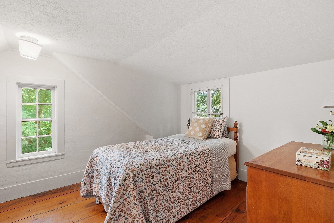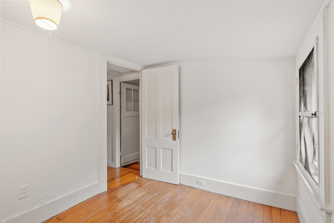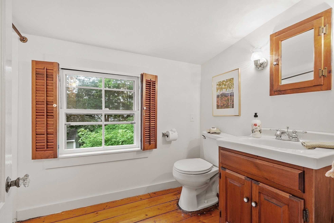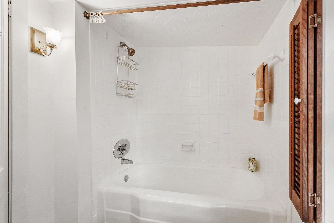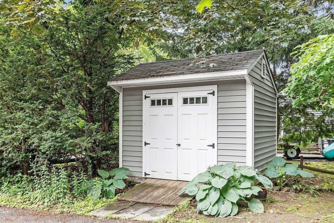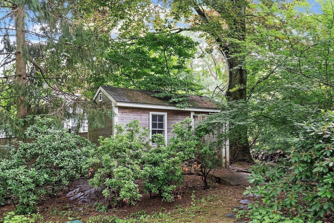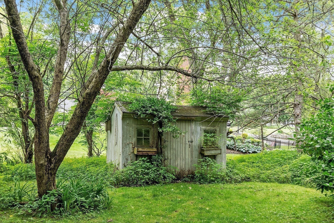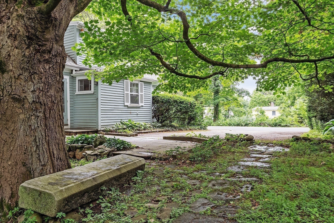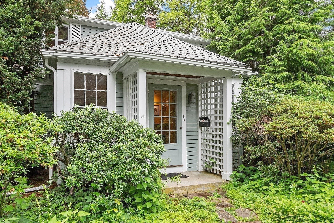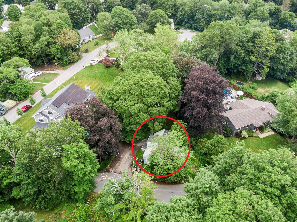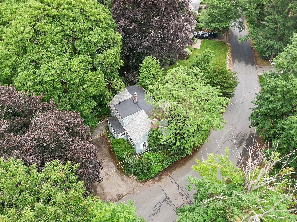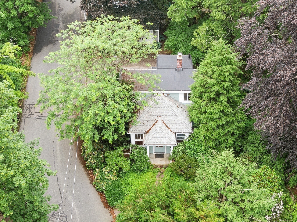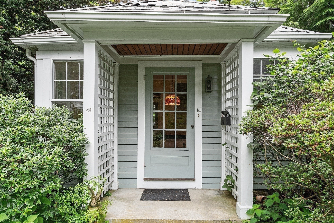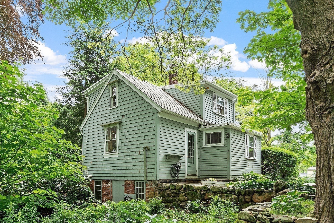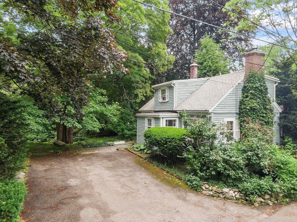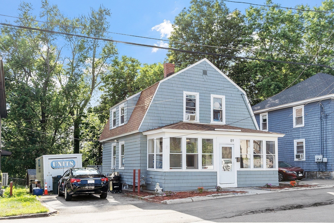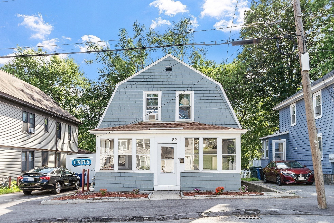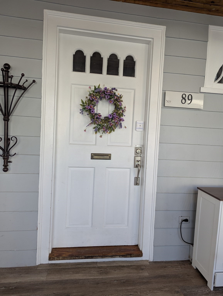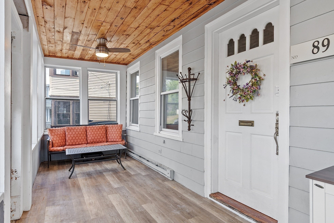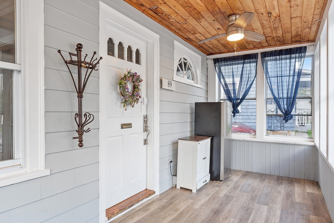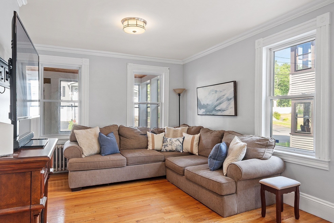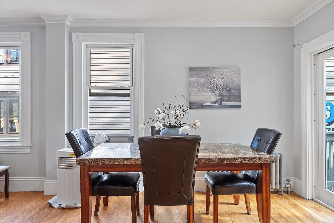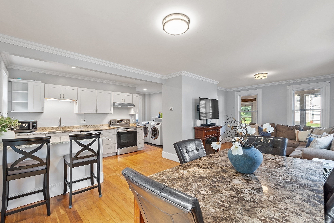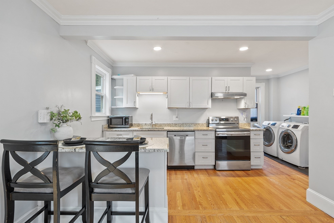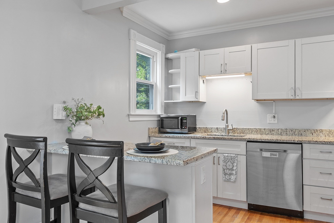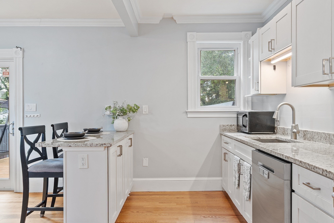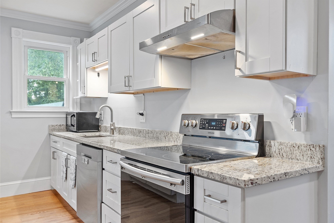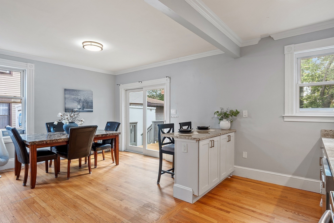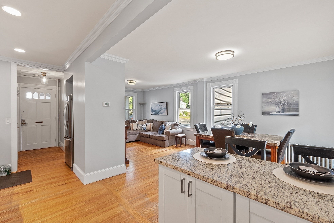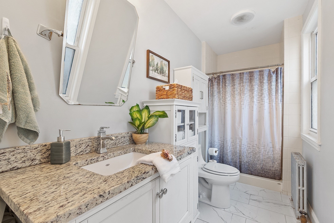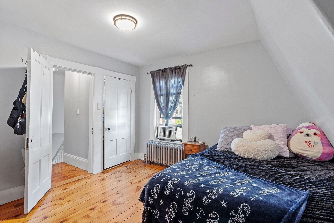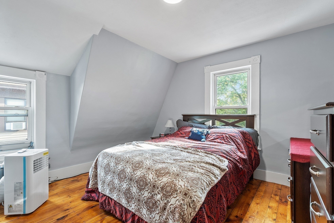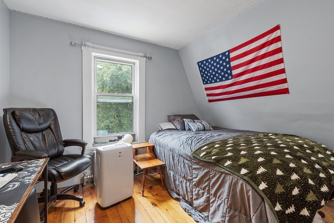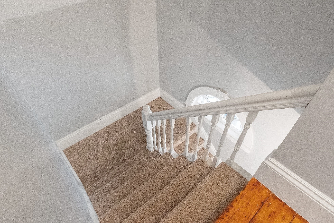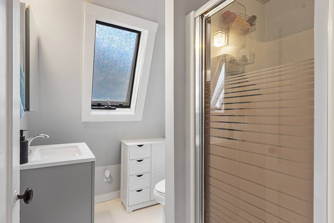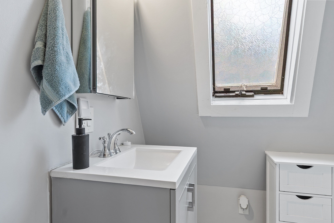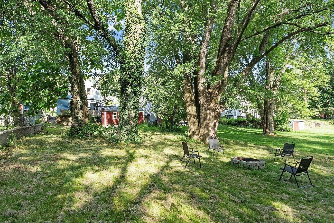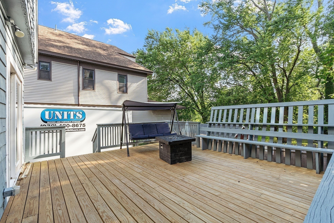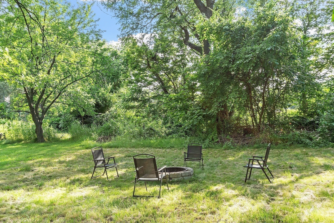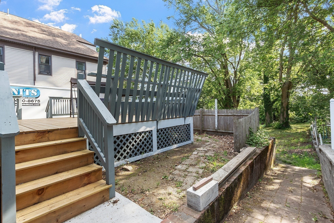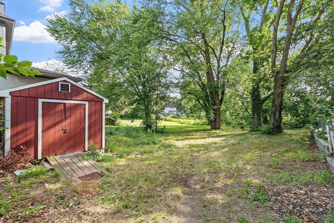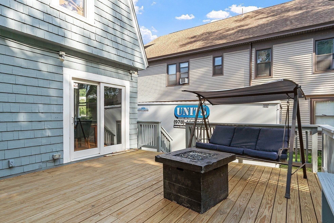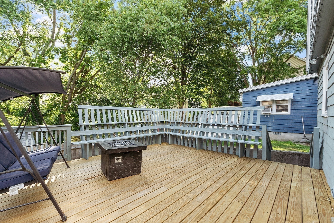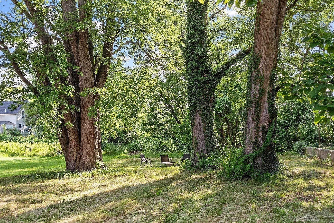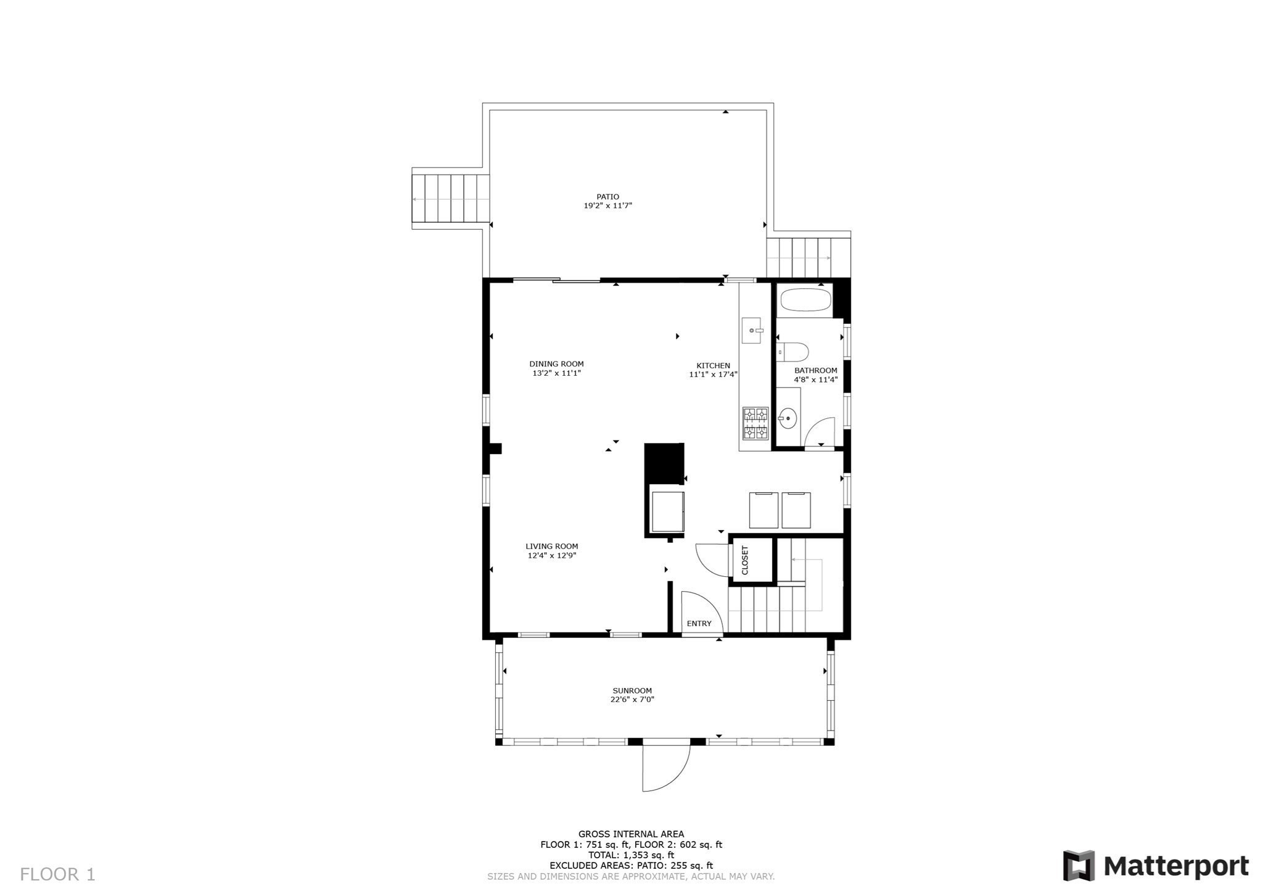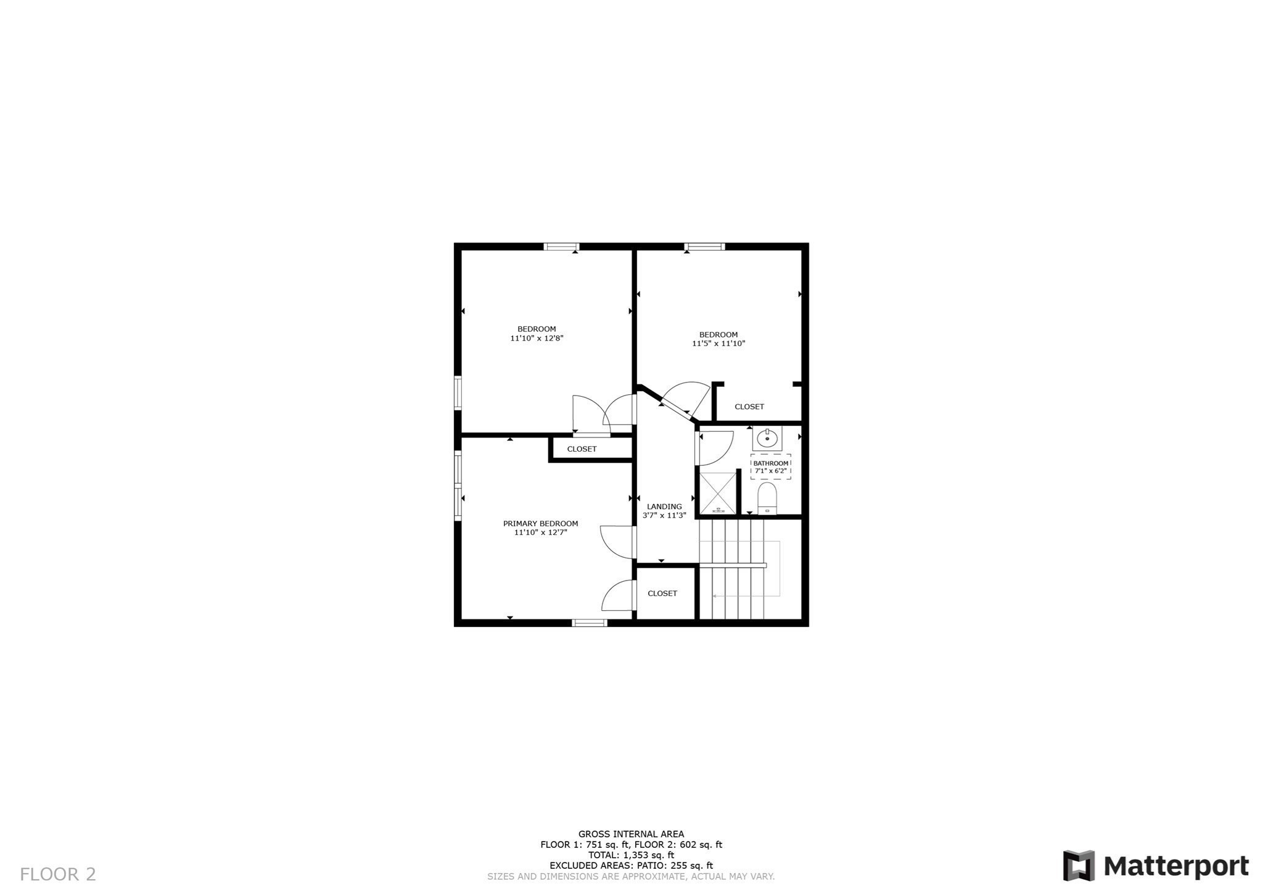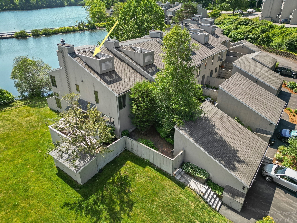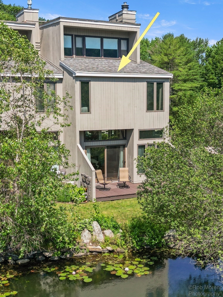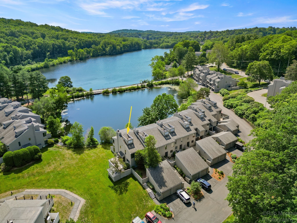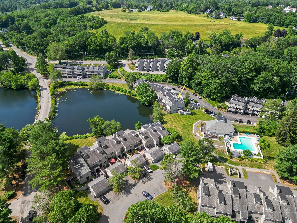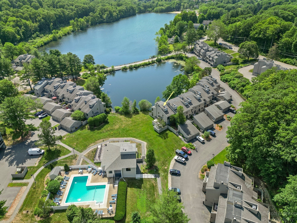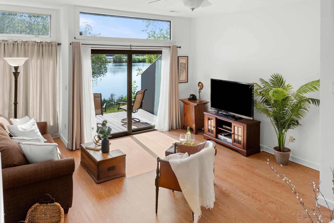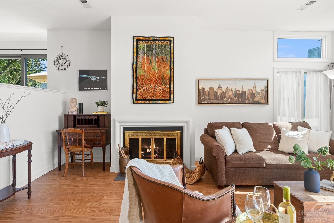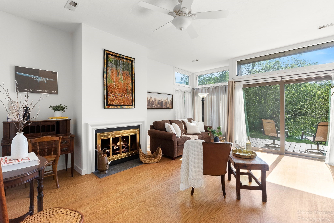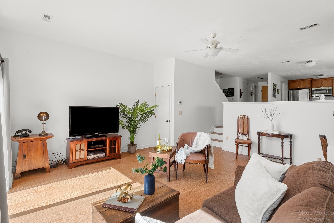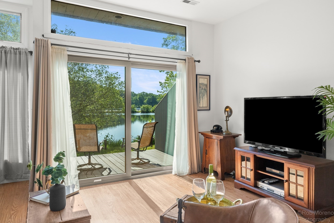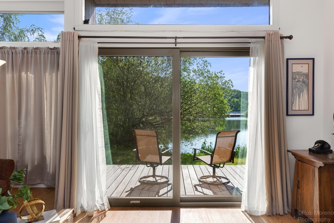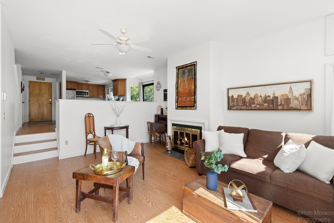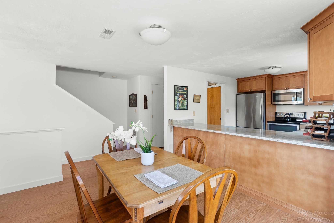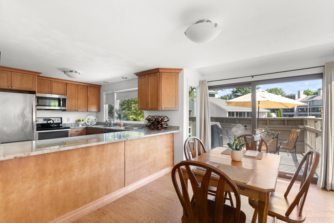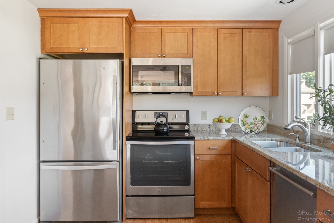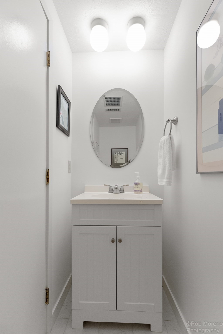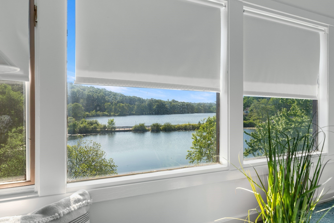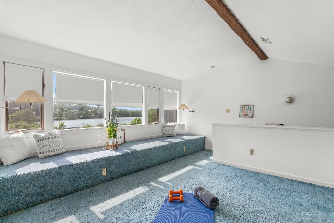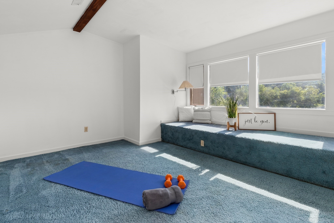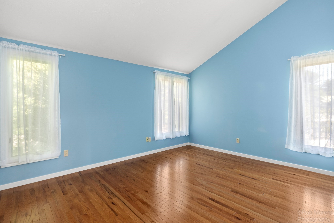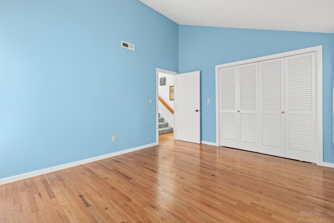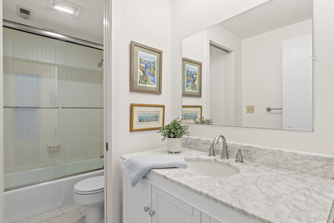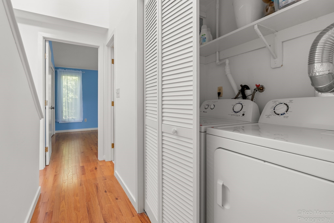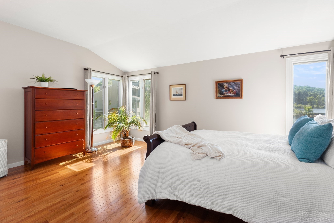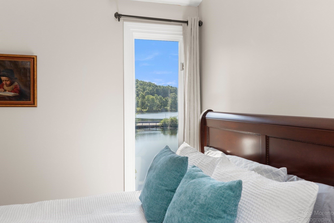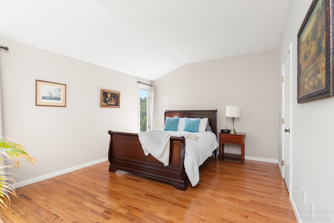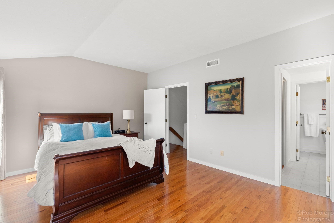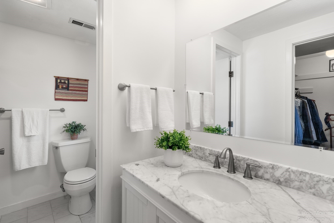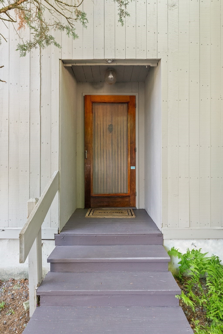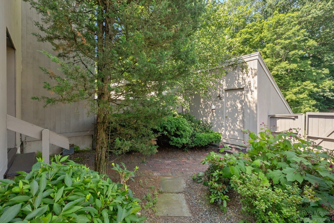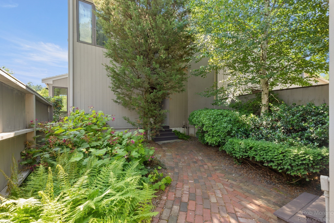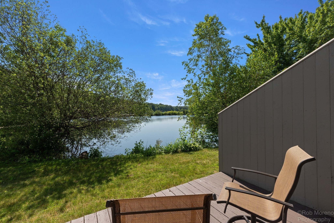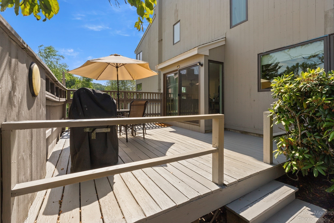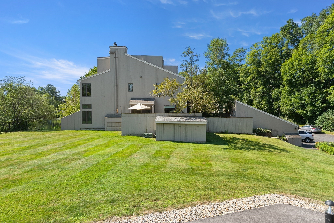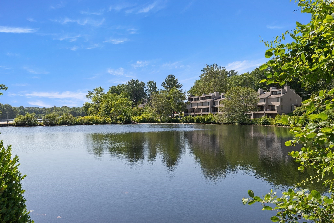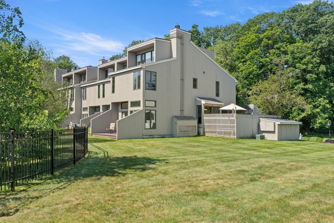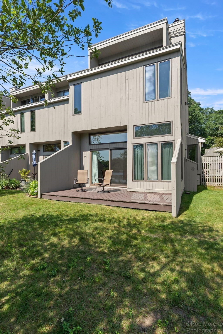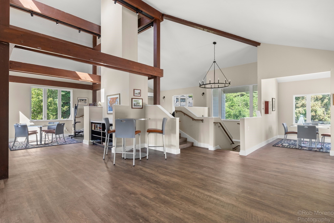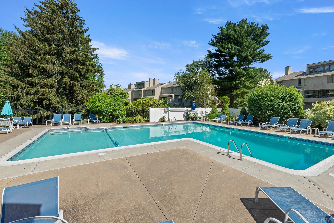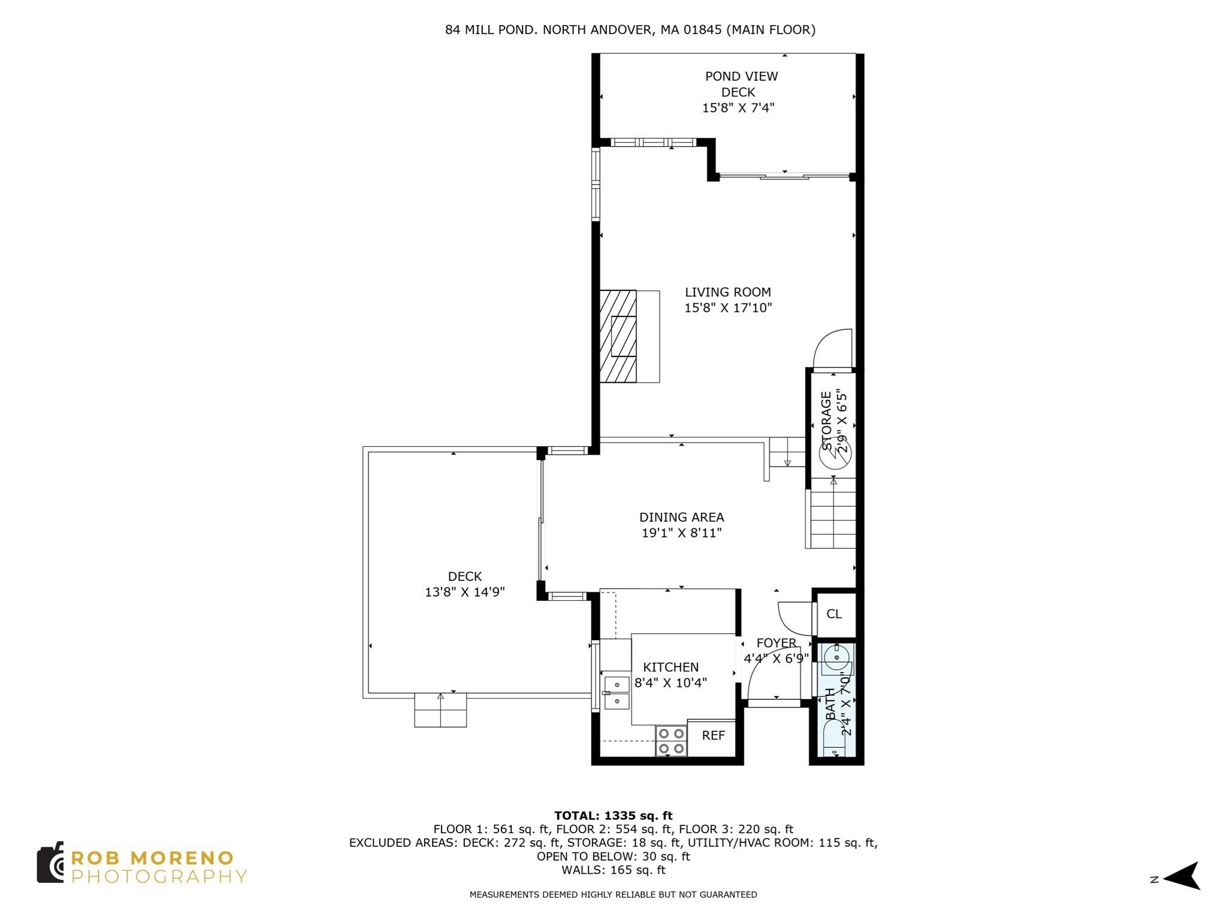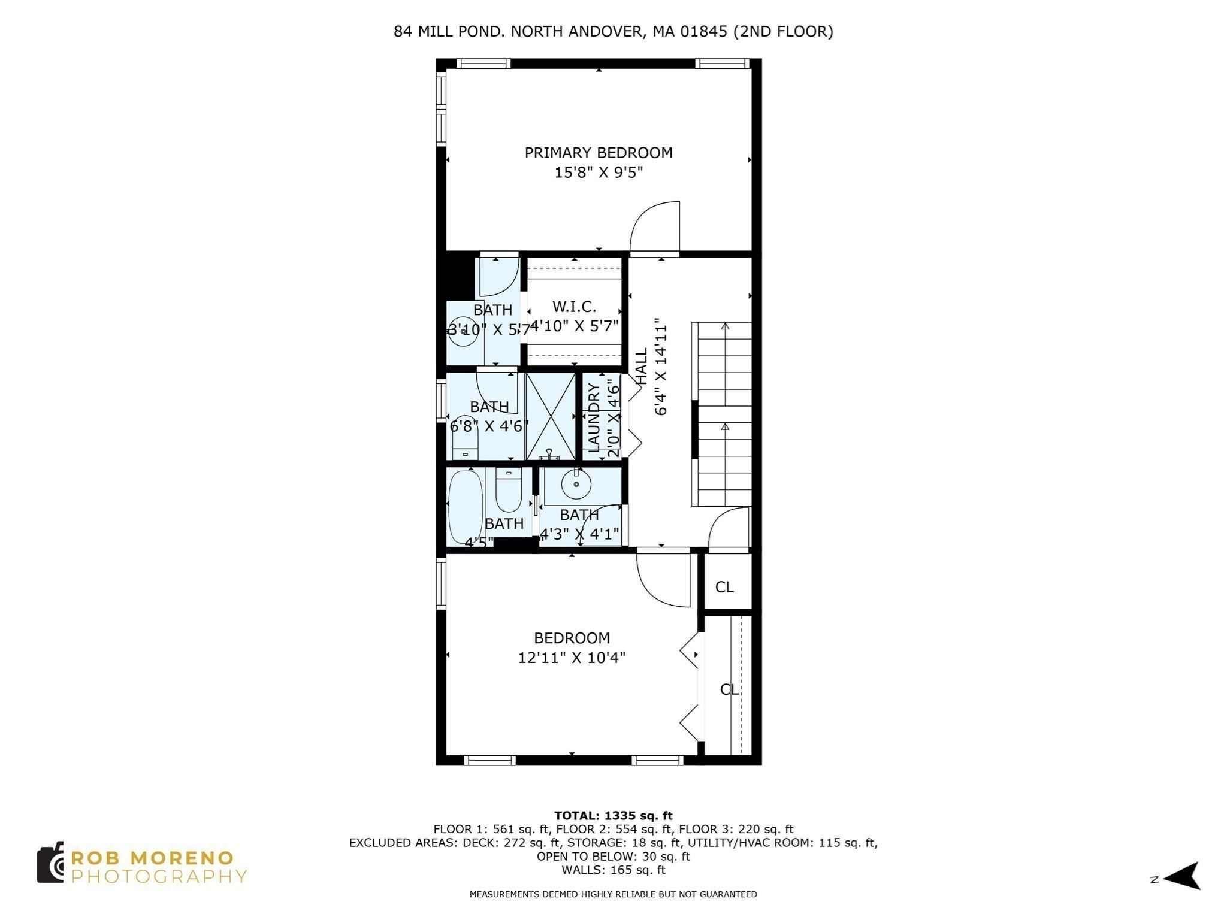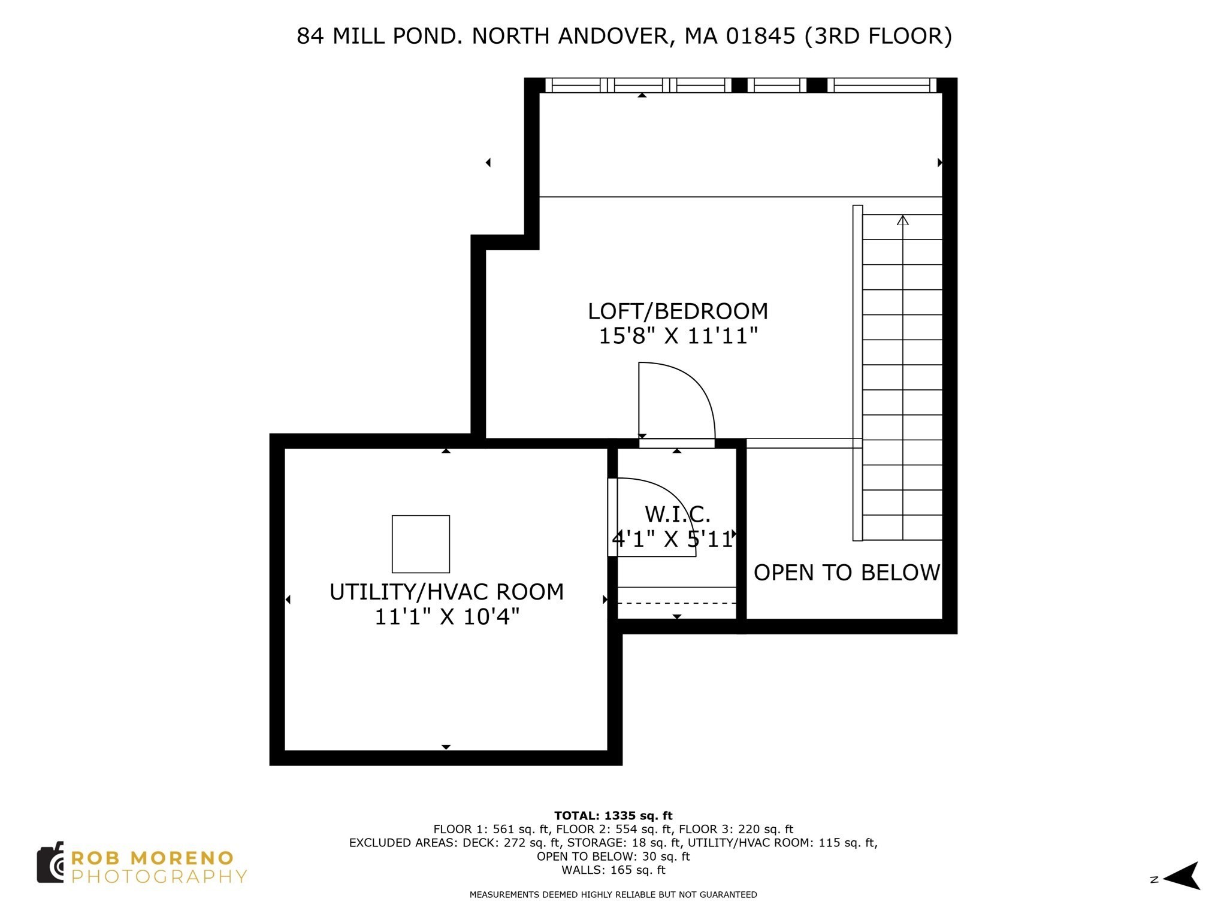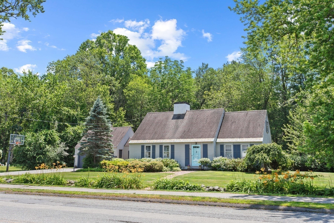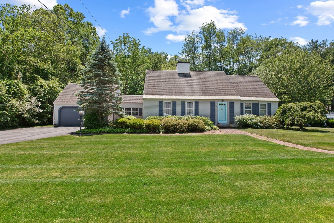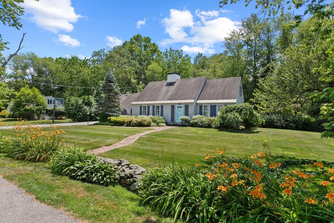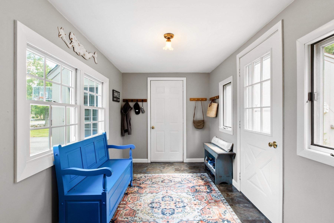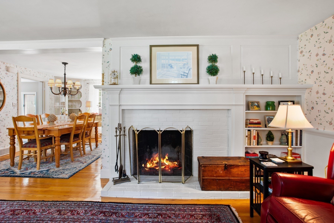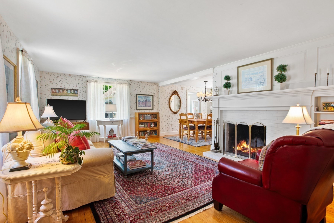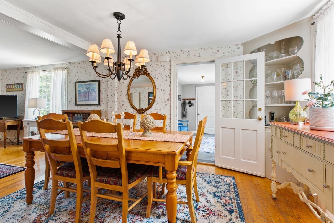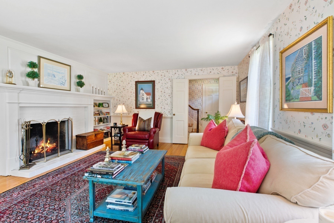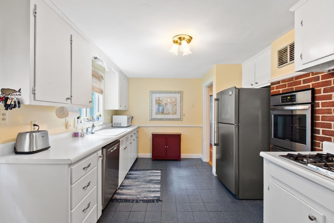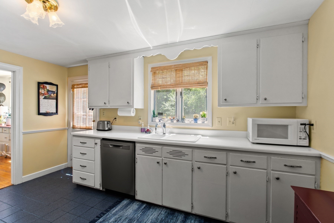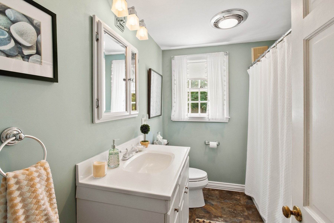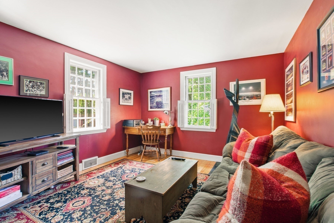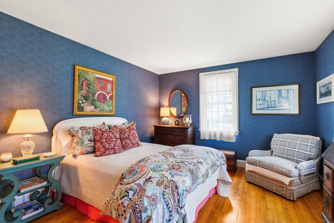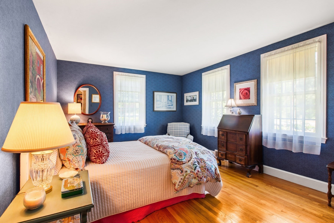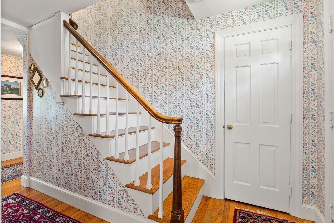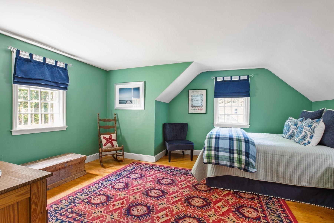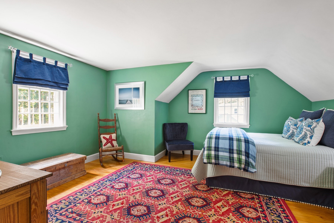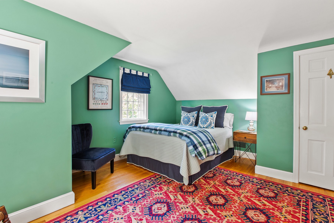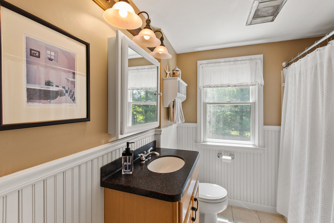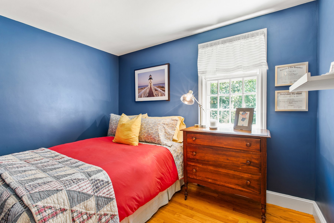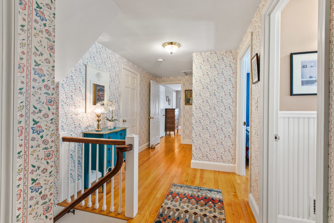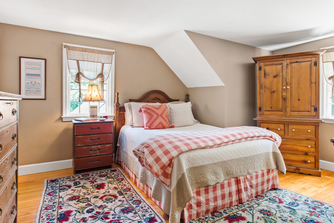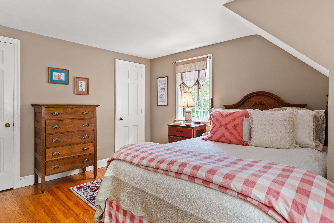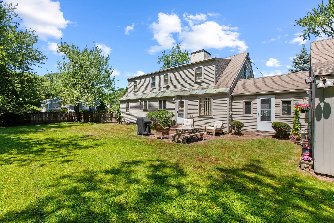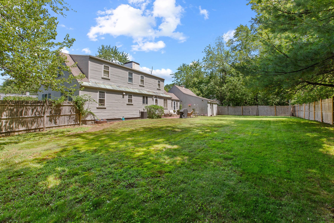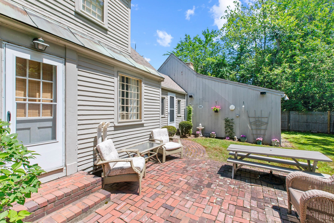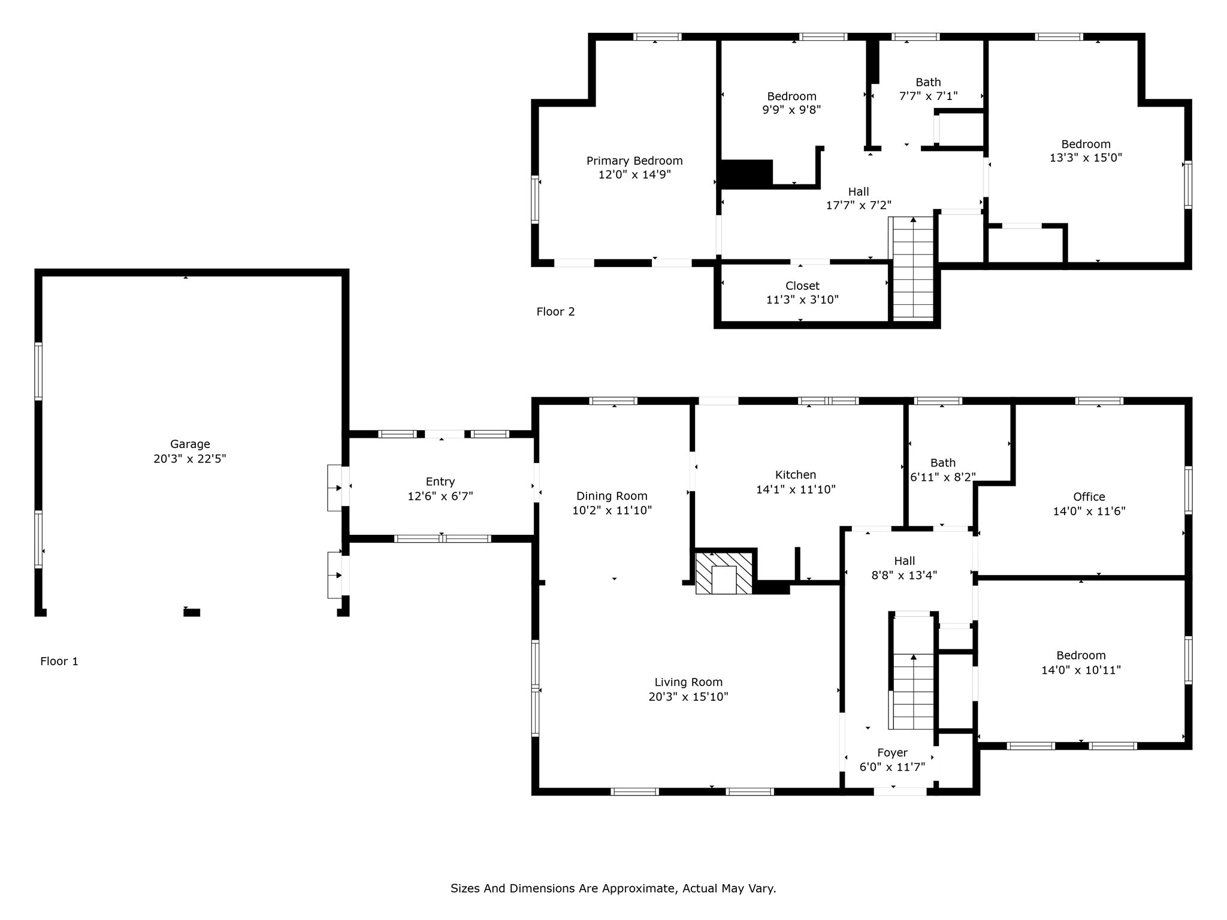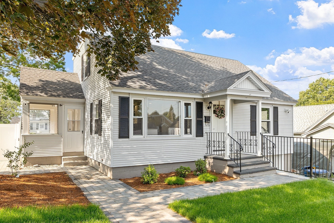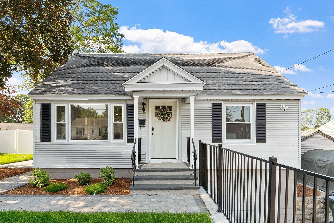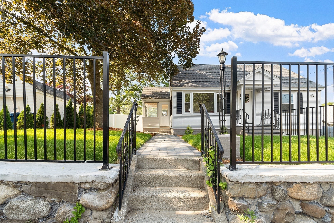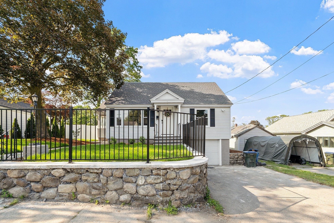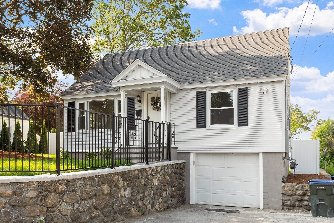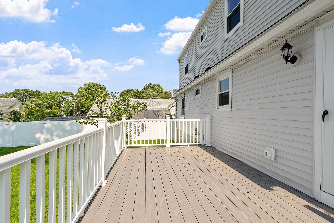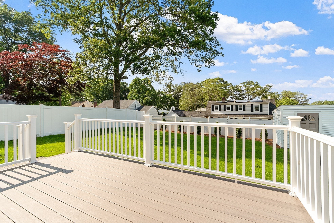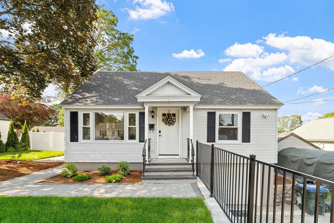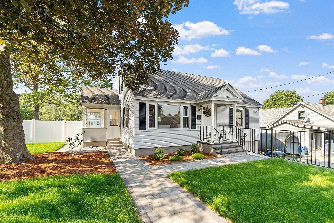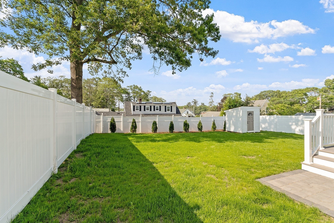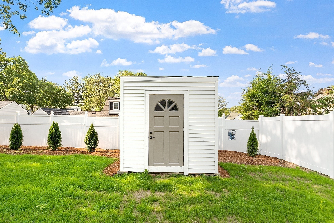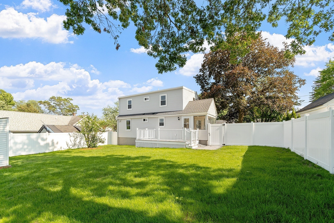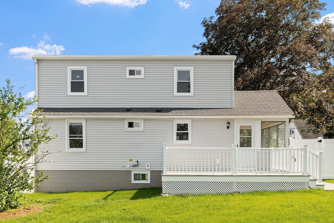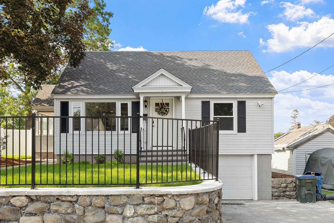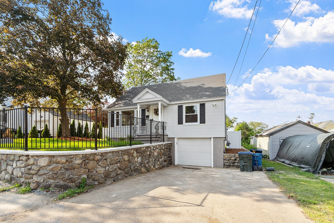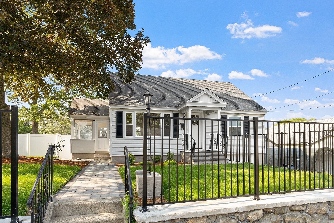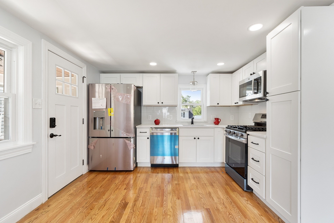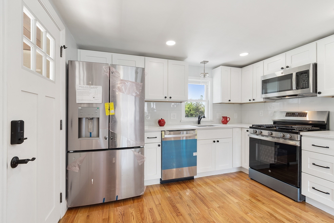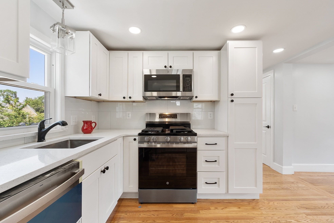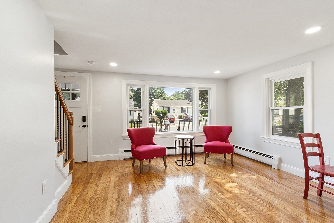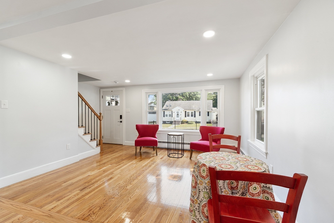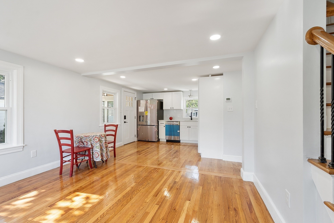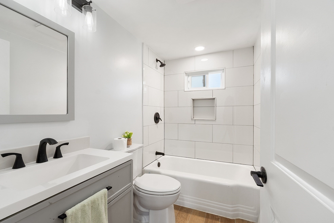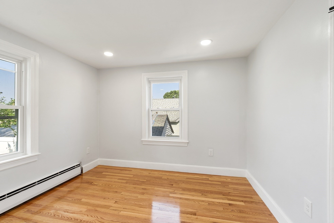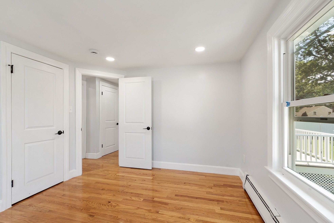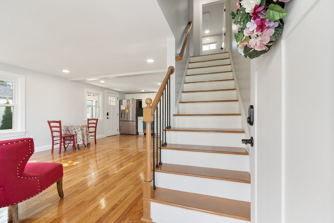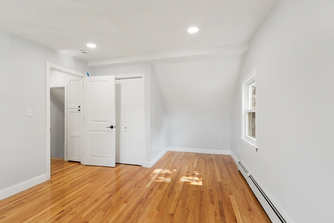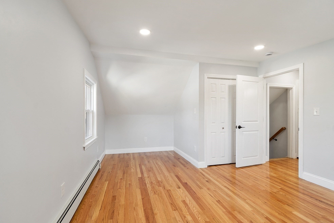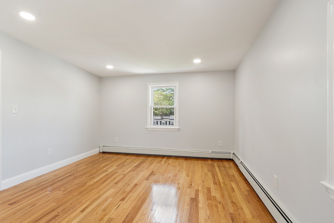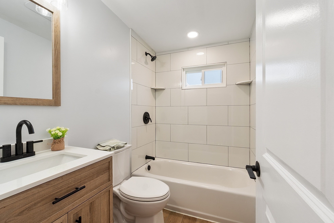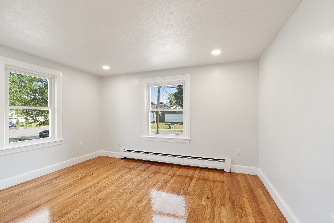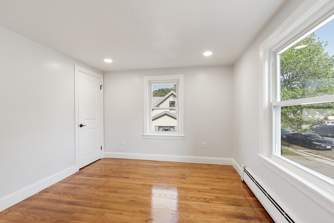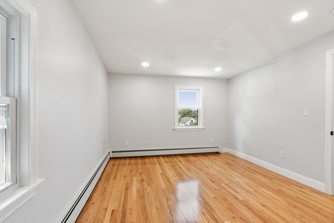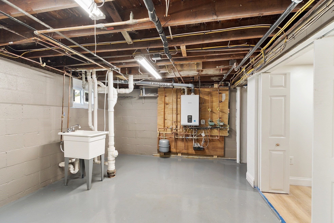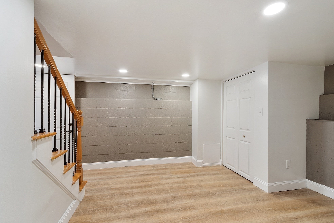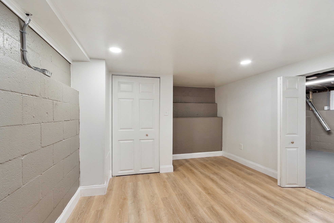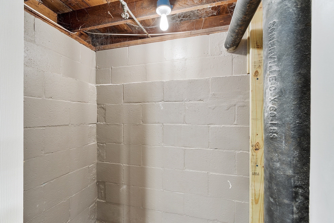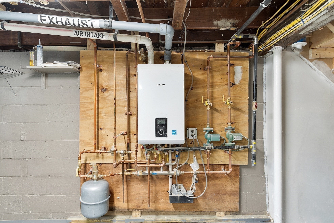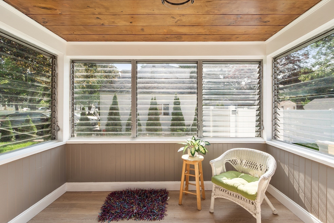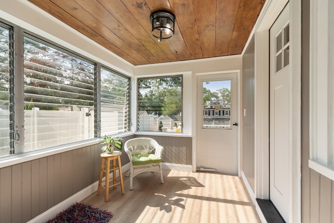Property Overview
Property Details click or tap to expand
Kitchen, Dining, and Appliances
- Kitchen Dimensions: 12X12
- Kitchen Level: First Floor
- Countertops - Stone/Granite/Solid, Exterior Access, Flooring - Hardwood, Flooring - Vinyl, Gas Stove, Recessed Lighting
- Dryer, Microwave, Range, Refrigerator, Washer, Washer Hookup
- Dining Room Dimensions: 9X15
- Dining Room Level: First Floor
- Dining Room Features: Crown Molding, Exterior Access, Flooring - Hardwood
Bedrooms
- Bedrooms: 3
- Master Bedroom Dimensions: 10X12
- Master Bedroom Level: Second Floor
- Master Bedroom Features: Closet, Closet/Cabinets - Custom Built, Flooring - Hardwood
- Bedroom 2 Dimensions: 9X12
- Bedroom 2 Level: Second Floor
- Master Bedroom Features: Closet, Flooring - Hardwood
- Bedroom 3 Dimensions: 7X10
- Bedroom 3 Level: Second Floor
- Master Bedroom Features: Attic Access, Flooring - Hardwood
Other Rooms
- Total Rooms: 7
- Living Room Dimensions: 11X17
- Living Room Level: First Floor
- Living Room Features: Ceiling - Beamed, Closet/Cabinets - Custom Built, Crown Molding, Fireplace, Flooring - Hardwood, Recessed Lighting, Window(s) - Picture
- Laundry Room Features: Concrete Floor, Interior Access, Partial, Unfinished Basement, Walk Out
Bathrooms
- Full Baths: 1
- Half Baths 1
- Bathroom 1 Dimensions: 3X4
- Bathroom 1 Level: First Floor
- Bathroom 1 Features: Bathroom - Half, Flooring - Vinyl
- Bathroom 2 Dimensions: 5X9
- Bathroom 2 Level: Second Floor
- Bathroom 2 Features: Bathroom - Full, Flooring - Hardwood
Amenities
- Park
- Private School
- Public School
- Shopping
Utilities
- Heating: Forced Air, Gas, Hot Air Gravity, Oil, Unit Control
- Heat Zones: 1
- Cooling: Central Air
- Utility Connections: for Gas Range, Washer Hookup
- Water: City/Town Water, Private
- Sewer: City/Town Sewer, Private
Garage & Parking
- Parking Features: 1-10 Spaces, Off-Street
- Parking Spaces: 4
Interior Features
- Square Feet: 1228
- Fireplaces: 1
- Accessability Features: No
Construction
- Year Built: 1832
- Type: Detached
- Style: Cape, Historical, Rowhouse
- Construction Type: Aluminum, Frame
- Foundation Info: Fieldstone
- Roof Material: Aluminum, Asphalt/Fiberglass Shingles, Rubber
- UFFI: No
- Flooring Type: Hardwood
- Lead Paint: Unknown
- Warranty: No
Exterior & Lot
- Lot Description: Wooded
- Exterior Features: Patio, Screens, Stone Wall, Storage Shed
- Road Type: Paved, Public, Publicly Maint.
Other Information
- MLS ID# 73394393
- Last Updated: 07/11/25
- HOA: No
- Reqd Own Association: Unknown
- Terms: Delayed Occupancy, Joint Venture
Property History click or tap to expand
| Date | Event | Price | Price/Sq Ft | Source |
|---|---|---|---|---|
| 07/11/2025 | Under Agreement | $644,900 | $525 | MLSPIN |
| 06/27/2025 | Contingent | $644,900 | $525 | MLSPIN |
| 06/24/2025 | Active | $644,900 | $525 | MLSPIN |
| 06/20/2025 | New | $644,900 | $525 | MLSPIN |
Map & Resources
Merrimack College
University
0.29mi
Doherty Middle School
Public Middle School, Grades: 6-8
0.4mi
Doherty Middle School
Public School, Grades: 6-8
0.42mi
Phillips Academy
Private School, Grades: 9-12
0.64mi
Saint Augustine School
Private School, Grades: PK-8
0.67mi
Saint Augustines School
School
0.67mi
Former Abbot Academy
School
0.68mi
Starbucks
Coffee Shop
0.56mi
Boston King Cafe
Cafe
0.65mi
Dominos pizzeria
Pizzeria
0.41mi
Pizza Connection
Pizzeria
0.48mi
Dunkin'
Donut & Coffee Shop
0.55mi
The Den
Fast Food
0.74mi
Dunkin' Donuts
Donut & Coffee Shop
0.84mi
J.P Licks
Ice Cream Parlor
0.51mi
Andover Fire Department
Fire Station
0.68mi
Merrimack College Police Department
Police
0.62mi
Andover Police Department
Local Police
0.7mi
Addison Gallery of American Art
Museum
0.62mi
Robert S. Peabody Museum of Archaeology
Museum
0.73mi
Steinbeck Theater
Theatre
0.59mi
Tang Theater
Theatre
0.6mi
Doherty Water Field
Sports Centre. Sports: Soccer
0.4mi
Martone-Mejail Field
Sports Centre. Sports: American Football
0.61mi
Baseball Field
Sports Centre. Sports: Baseball
0.65mi
Softball Field
Sports Centre. Sports: Baseball
0.75mi
Practice Field
Sports Centre. Sports: American Football
0.75mi
Baseball Diamond
Sports Centre. Sports: Baseball
0.77mi
Borden & Memorial Gymnasium
Sports Centre. Sports: Athletics, Basketball, Squash, Volleyball
0.82mi
Pan Athletic Center (Under Construction)
Sports Centre. Sports: Swimming, Dance
0.87mi
Cochran Sanctuary
Private Park
0.07mi
Elm Street Green Area
Municipal Park
0.19mi
Summer Street Green Area
Municipal Park
0.19mi
Collins Reservation
Land Trust Park
0.28mi
Andover Highlands
Nature Reserve
0.48mi
Carmel Woods
Municipal Park
0.7mi
Ward Reservation
Land Trust Park
0.7mi
High Street Green Area
Municipal Park
0.76mi
Gulf
Gas Station
0.56mi
Main Street Mobile
Gas Station. Self Service: Yes
0.62mi
Beauty Solutions
Hairdresser
0.55mi
Andover Barber
Hairdresser
0.58mi
Lois A. Lombardo DMD
Dentist
0.41mi
Boston Hill Advisors
Doctor
0.78mi
3T MRI Imaging
Doctor
0.78mi
MVHS Imaging Center
Doctor
0.78mi
CVS Pharmacy
Pharmacy
0.51mi
Whole Foods Market
Supermarket
0.79mi
Seller's Representative: Carla Burns, Coldwell Banker Realty - Andovers/Readings Regional
MLS ID#: 73394393
© 2025 MLS Property Information Network, Inc.. All rights reserved.
The property listing data and information set forth herein were provided to MLS Property Information Network, Inc. from third party sources, including sellers, lessors and public records, and were compiled by MLS Property Information Network, Inc. The property listing data and information are for the personal, non commercial use of consumers having a good faith interest in purchasing or leasing listed properties of the type displayed to them and may not be used for any purpose other than to identify prospective properties which such consumers may have a good faith interest in purchasing or leasing. MLS Property Information Network, Inc. and its subscribers disclaim any and all representations and warranties as to the accuracy of the property listing data and information set forth herein.
MLS PIN data last updated at 2025-07-11 03:30:00


