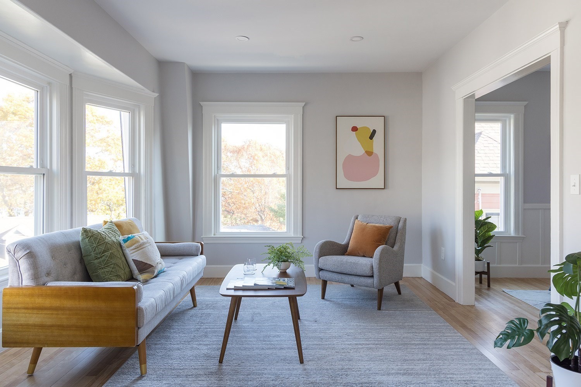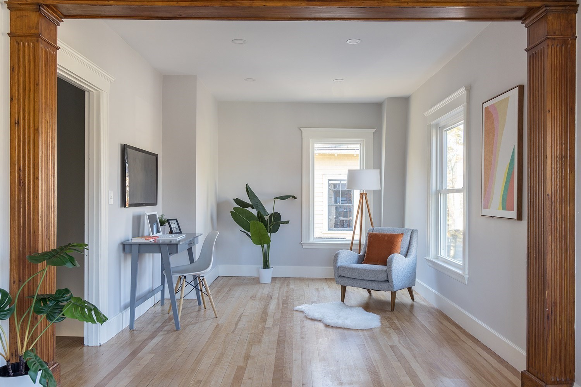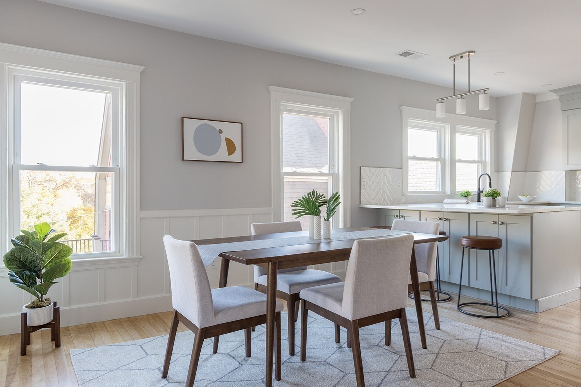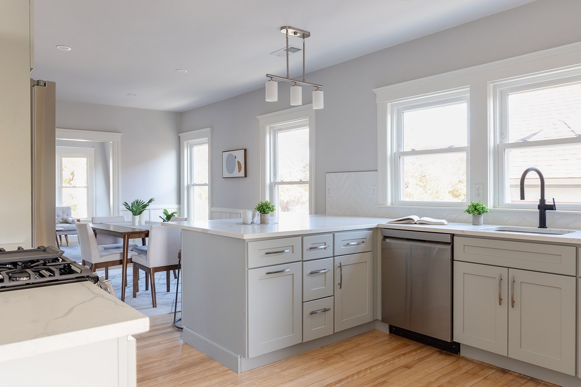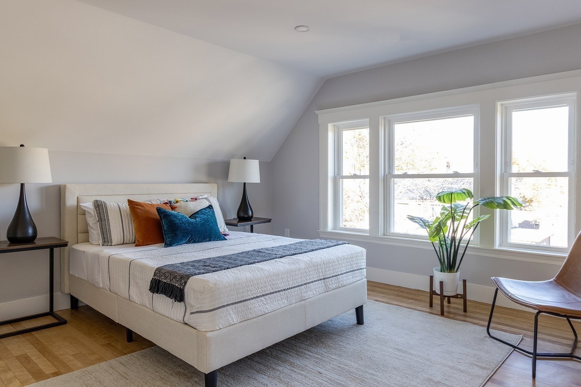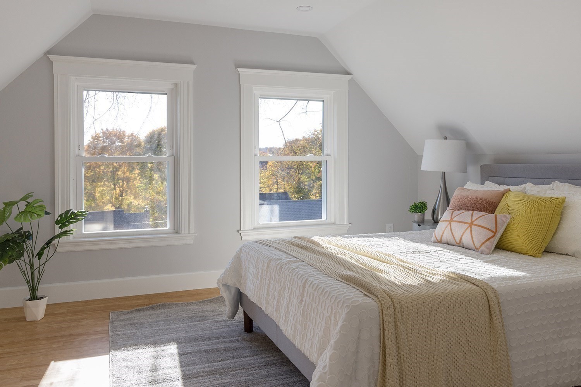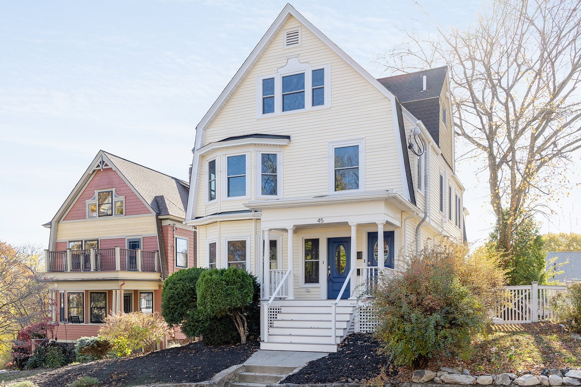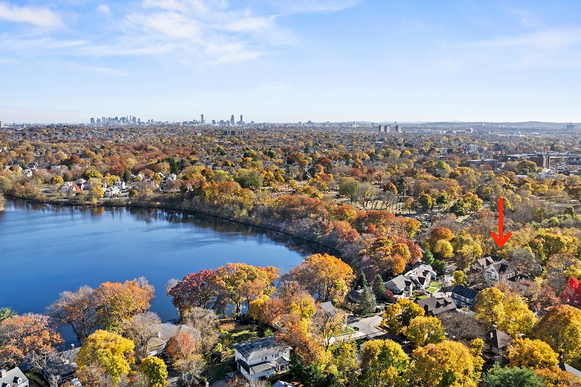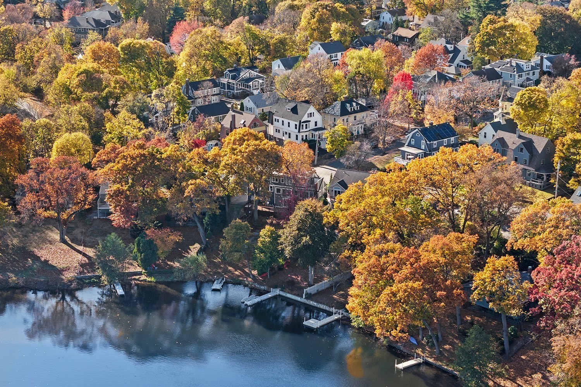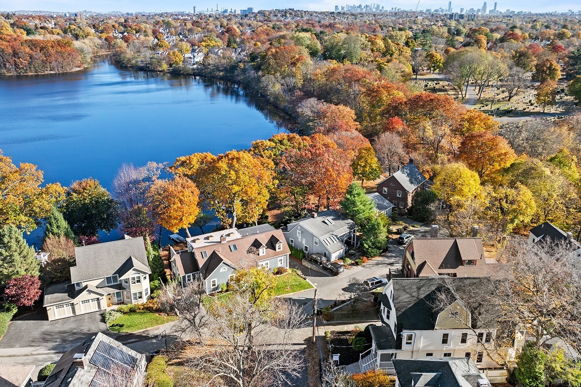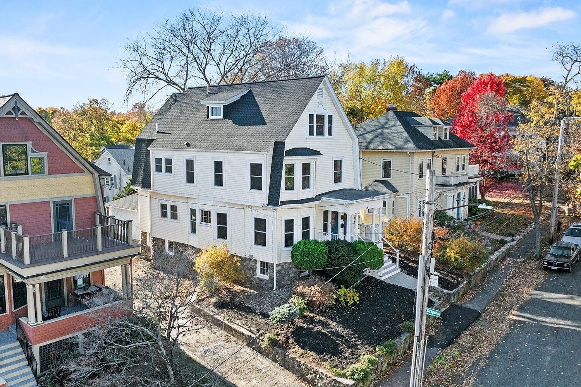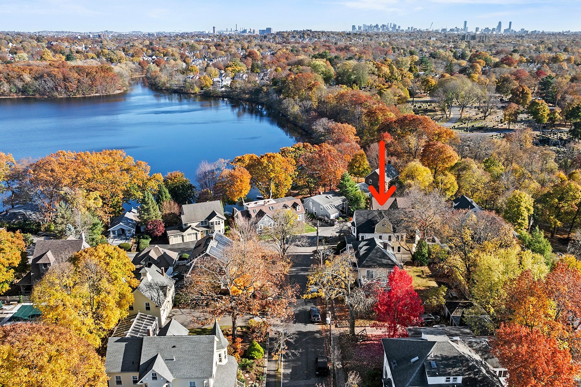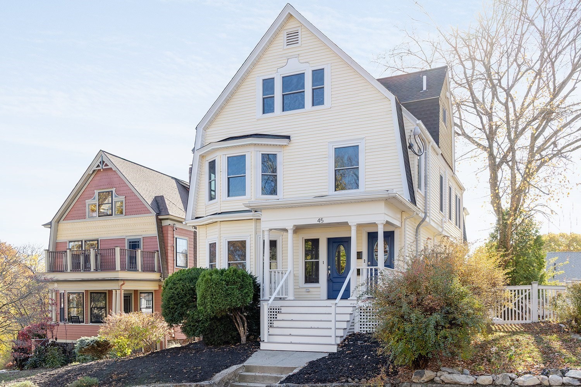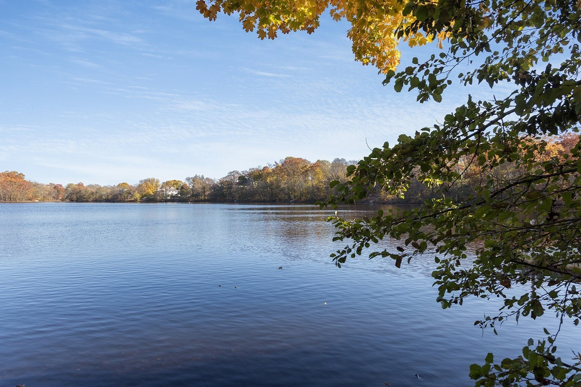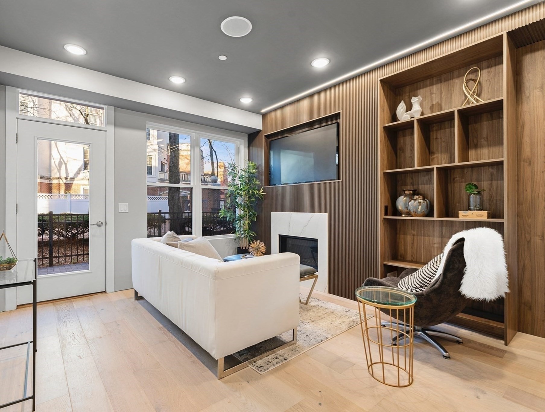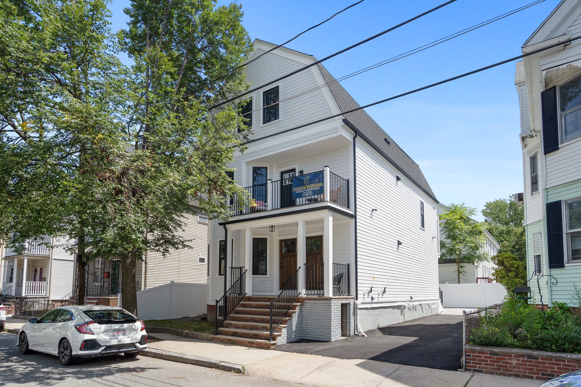Property Overview
Property Details click or tap to expand
Kitchen, Dining, and Appliances
- Closet/Cabinets - Custom Built, Countertops - Stone/Granite/Solid, Countertops - Upgraded, Dining Area, Flooring - Hardwood, Lighting - Pendant
- Dishwasher, Disposal, Dryer, Range, Refrigerator, Washer
- Dining Room Level: Second Floor
- Dining Room Features: Flooring - Hardwood, Recessed Lighting
Bedrooms
- Bedrooms: 3
- Master Bedroom Level: Second Floor
- Master Bedroom Features: Closet, Flooring - Hardwood
- Bedroom 2 Level: Third Floor
- Master Bedroom Features: Closet, Flooring - Hardwood
- Bedroom 3 Level: Third Floor
- Master Bedroom Features: Closet - Walk-in, Flooring - Hardwood
Other Rooms
- Total Rooms: 7
- Living Room Level: Second Floor
- Living Room Features: Flooring - Hardwood, Recessed Lighting, Window(s) - Bay/Bow/Box
Bathrooms
- Full Baths: 2
- Bathroom 1 Level: Second Floor
- Bathroom 1 Features: Flooring - Stone/Ceramic Tile
- Bathroom 2 Level: Third Floor
- Bathroom 2 Features: Flooring - Stone/Ceramic Tile
- Bathroom 3 Level: Third Floor
- Bathroom 3 Features: Closet/Cabinets - Custom Built, Flooring - Stone/Ceramic Tile
Amenities
- Amenities: Park, Public Transportation, Shopping
- Association Fee Includes: Master Insurance, Reserve Funds, Sewer, Water
Utilities
- Heating: Extra Flue, Forced Air, Gas, Heat Pump, Oil
- Cooling: Central Air, Ductless Mini-Split System
- Electric Info: Circuit Breakers, Underground
- Energy Features: Insulated Windows
- Utility Connections: for Gas Range
- Water: City/Town Water, Private
- Sewer: City/Town Sewer, Private
Unit Features
- Square Feet: 1702
- Unit Building: 2
- Unit Level: 2
- Unit Placement: Upper
- Floors: 2
- Pets Allowed: No
- Laundry Features: In Unit
- Accessability Features: Unknown
Condo Complex Information
- Condo Type: Condo
- Complex Complete: U
- Number of Units: 2
- Elevator: No
- Condo Association: U
- HOA Fee: $250
- Fee Interval: Monthly
- Management: Owner Association
Construction
- Year Built: 1909
- Style: 2/3 Family, Houseboat, Tudor
- Construction Type: Aluminum, Frame
- Roof Material: Aluminum, Asphalt/Fiberglass Shingles
- Flooring Type: Hardwood
- Lead Paint: Unknown
- Warranty: No
Garage & Parking
- Garage Parking: Assigned, Detached
- Garage Spaces: 1
- Parking Features: 1-10 Spaces, Assigned, Garage, Improved Driveway, Off-Street
- Parking Spaces: 1
Exterior & Grounds
- Exterior Features: Porch
- Pool: No
Other Information
- MLS ID# 73310367
- Last Updated: 12/05/24
- Terms: Contract for Deed, Rent w/Option
Property History click or tap to expand
| Date | Event | Price | Price/Sq Ft | Source |
|---|---|---|---|---|
| 12/23/2024 | Under Agreement | $770,000 | $701 | MLSPIN |
| 12/02/2024 | Under Agreement | $1,190,000 | $699 | MLSPIN |
| 11/10/2024 | Active | $770,000 | $701 | MLSPIN |
| 11/10/2024 | Active | $1,190,000 | $699 | MLSPIN |
| 11/06/2024 | New | $1,190,000 | $699 | MLSPIN |
| 11/06/2024 | New | $770,000 | $701 | MLSPIN |
Map & Resources
John A Bishop School
Public Elementary School, Grades: K-5
0.23mi
Arlington Police Department
Local Police
0.28mi
Cooke's Hollow
Municipal Park
0.31mi
Meadow Brook Park
Municipal Park
0.05mi
Mystic River Reservation
State Park
0.16mi
Buzzell Field
Park
0.32mi
Mystic St @ Davis Ave
0.14mi
Mystic St @ Columbia Rd
0.16mi
201 Mystic St
0.19mi
Mystic St @ Ridge St
0.2mi
Mystic St @ Farrington St
0.22mi
Mystic St @ Victoria Rd
0.23mi
Mystic St @ Beverley Rd
0.24mi
Mystic St @ Rangely Rd
0.24mi
Seller's Representative: Bigelow/Irving, Compass
MLS ID#: 73310367
© 2024 MLS Property Information Network, Inc.. All rights reserved.
The property listing data and information set forth herein were provided to MLS Property Information Network, Inc. from third party sources, including sellers, lessors and public records, and were compiled by MLS Property Information Network, Inc. The property listing data and information are for the personal, non commercial use of consumers having a good faith interest in purchasing or leasing listed properties of the type displayed to them and may not be used for any purpose other than to identify prospective properties which such consumers may have a good faith interest in purchasing or leasing. MLS Property Information Network, Inc. and its subscribers disclaim any and all representations and warranties as to the accuracy of the property listing data and information set forth herein.
MLS PIN data last updated at 2024-12-05 17:49:00



