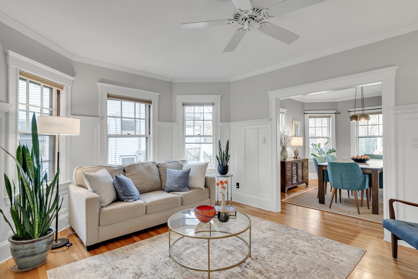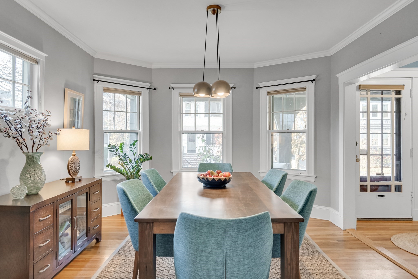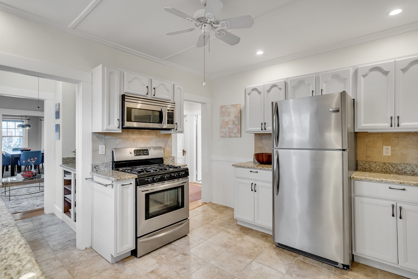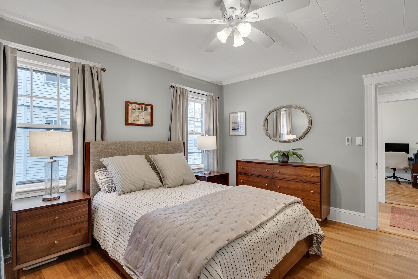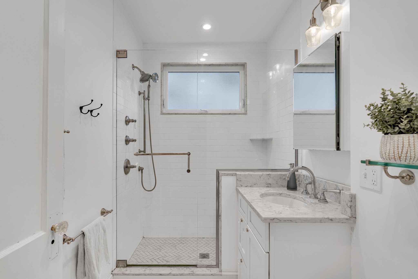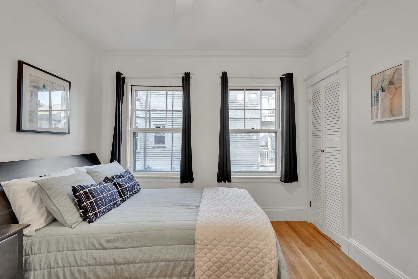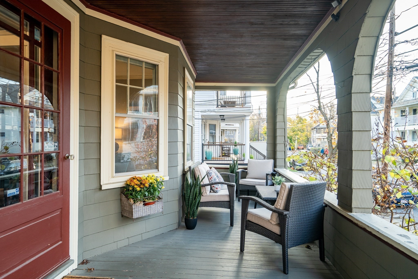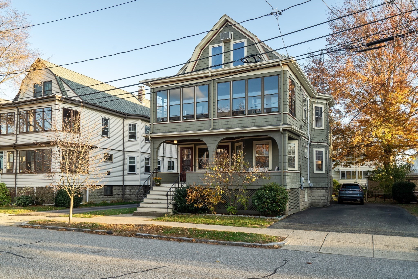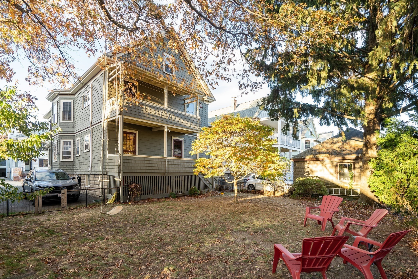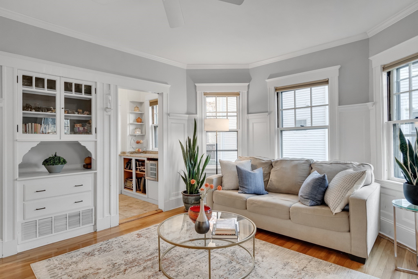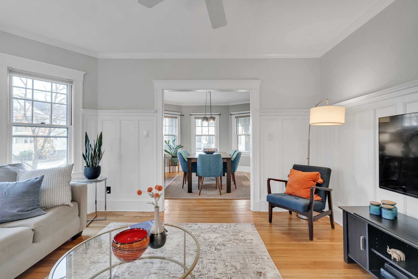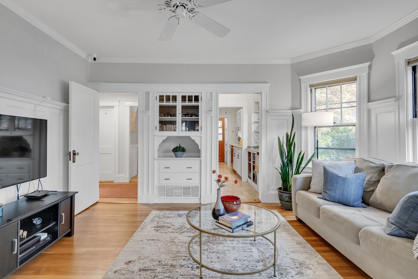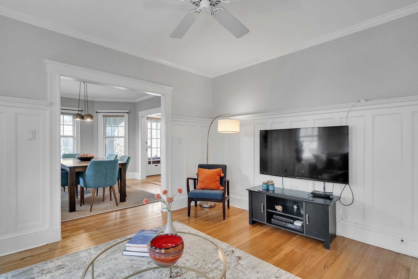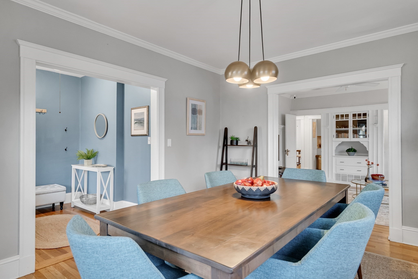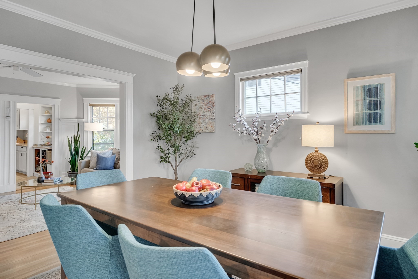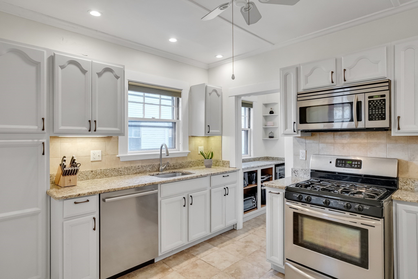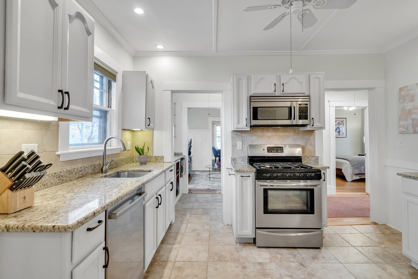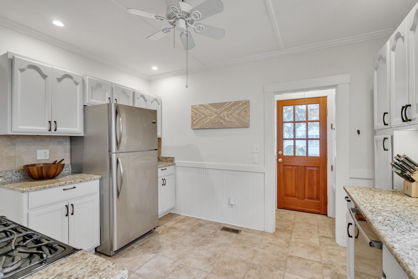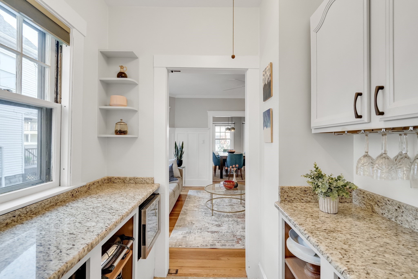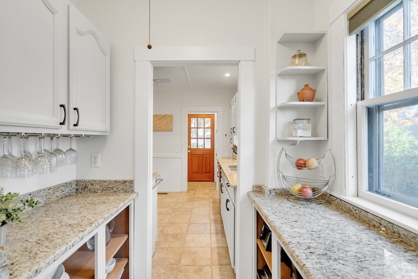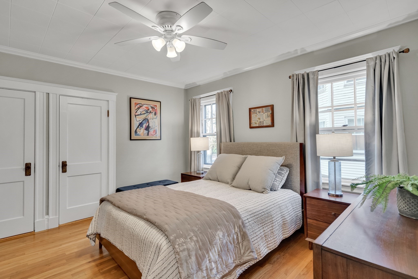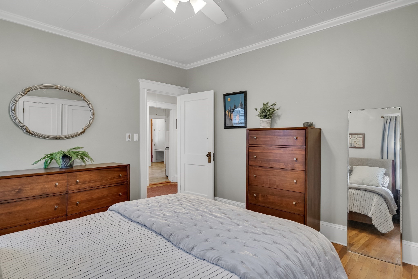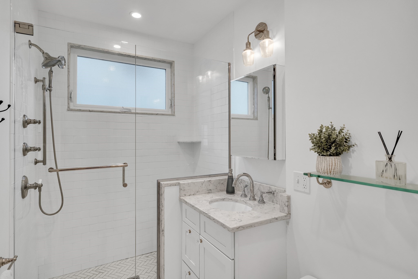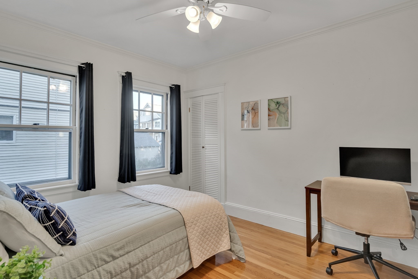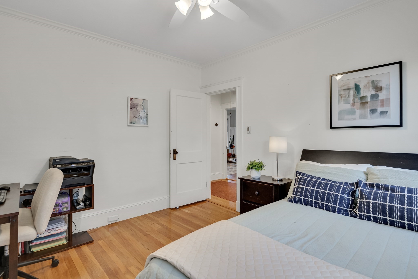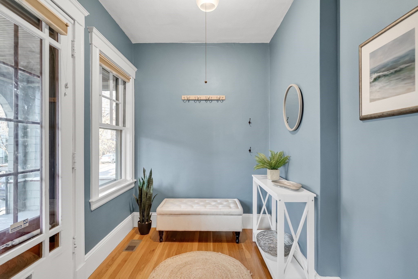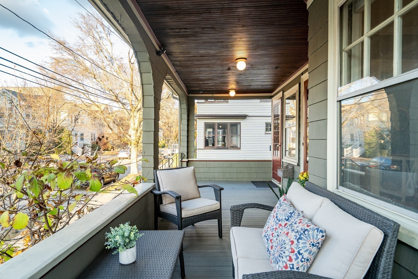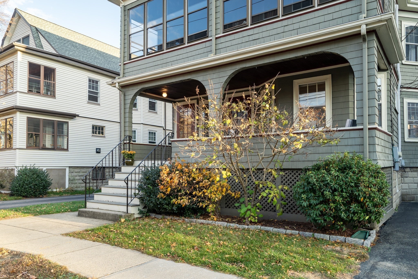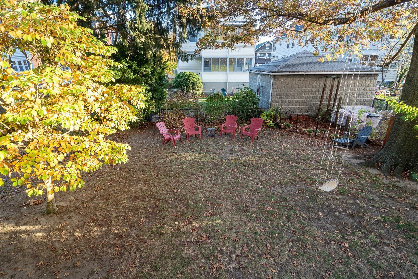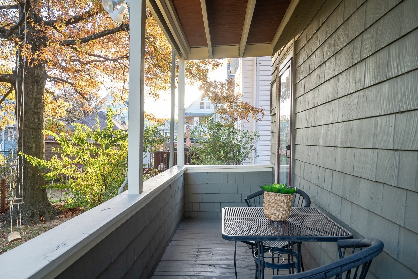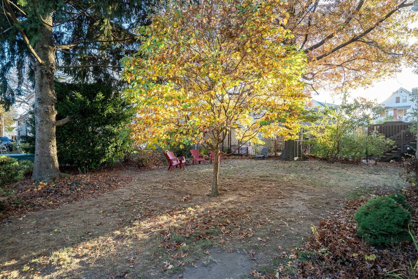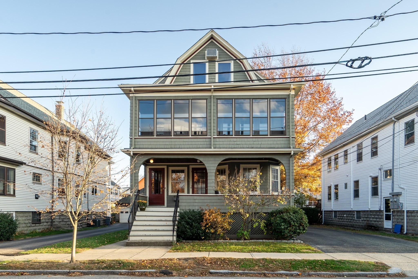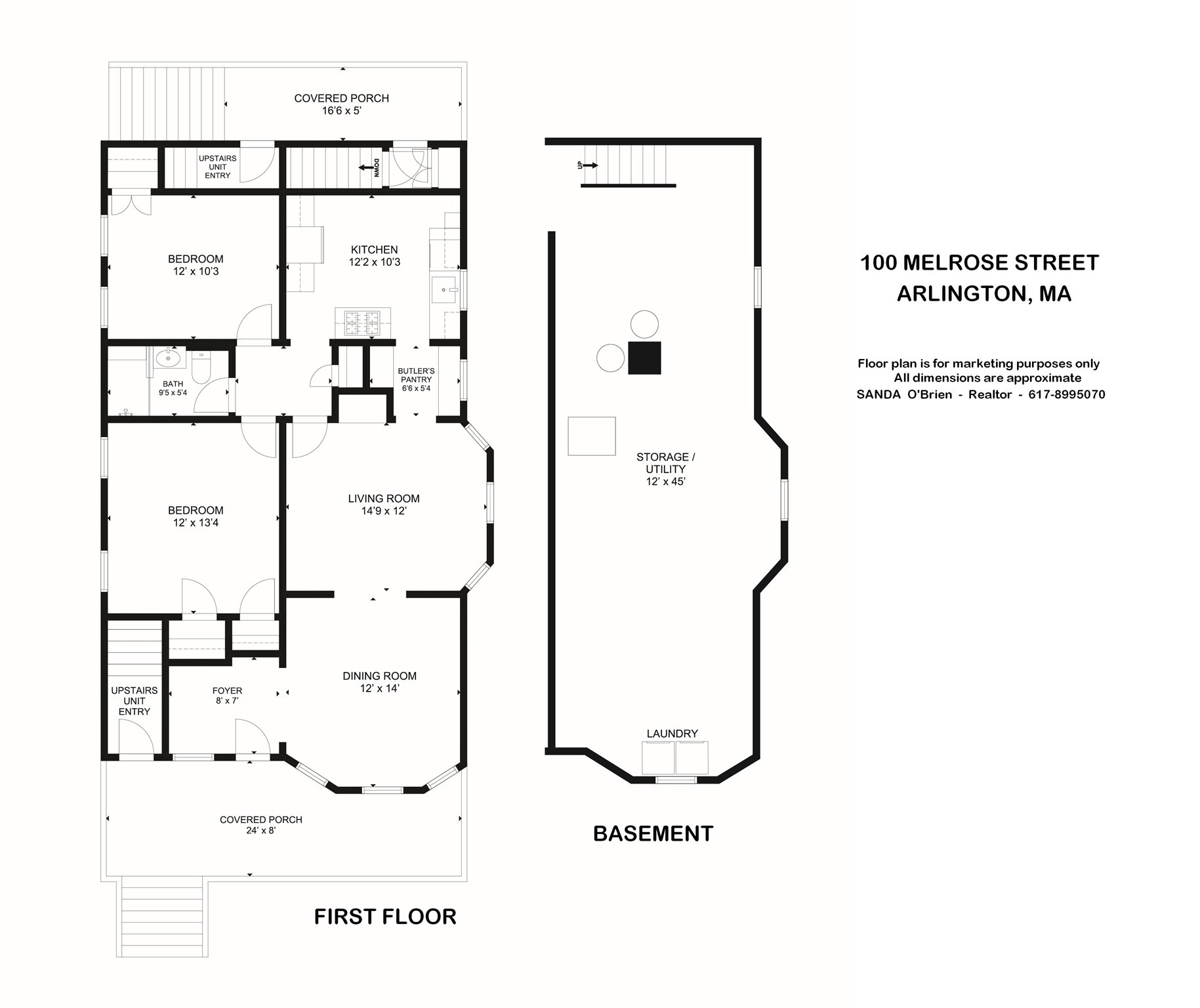Property Description
Property Overview
Property Details click or tap to expand
Kitchen, Dining, and Appliances
- Kitchen Dimensions: 12X10
- Kitchen Level: First Floor
- Cabinets - Upgraded, Countertops - Stone/Granite/Solid, Flooring - Stone/Ceramic Tile, Lighting - Overhead, Pantry, Remodeled, Stainless Steel Appliances
- Dishwasher, Disposal, Dryer, Range, Refrigerator, Refrigerator - Wine Storage, Washer
- Dining Room Dimensions: 14X12
- Dining Room Level: First Floor
- Dining Room Features: Cable Hookup, Flooring - Hardwood, Window(s) - Bay/Bow/Box
Bedrooms
- Bedrooms: 2
- Master Bedroom Dimensions: 13X12
- Master Bedroom Level: First Floor
- Master Bedroom Features: Ceiling Fan(s), Closet - Double, Flooring - Hardwood
- Bedroom 2 Dimensions: 12X10
- Bedroom 2 Level: First Floor
- Master Bedroom Features: Ceiling Fan(s), Closet, Flooring - Hardwood
Other Rooms
- Total Rooms: 5
- Living Room Dimensions: 15X12
- Living Room Level: First Floor
- Living Room Features: Cable Hookup, Flooring - Hardwood, Wainscoting, Window(s) - Bay/Bow/Box
Bathrooms
- Full Baths: 1
- Bathroom 1 Dimensions: 10X5
- Bathroom 1 Level: First Floor
- Bathroom 1 Features: Flooring - Stone/Ceramic Tile, Remodeled
Amenities
- Amenities: Bike Path, Highway Access, Park, Public School, Public Transportation, Shopping, T-Station, Walk/Jog Trails
- Association Fee Includes: Master Insurance, Refuse Removal, Sewer, Water
Utilities
- Heating: Central Heat, Electric, Extra Flue, Forced Air, Gas, Heat Pump, Oil
- Cooling: Central Air
- Utility Connections: for Gas Range
- Water: City/Town Water, Private
- Sewer: City/Town Sewer, Private
Unit Features
- Square Feet: 1012
- Unit Building: 1
- Unit Level: 1
- Interior Features: Internet Available - Broadband
- Floors: 1
- Pets Allowed: No
- Accessability Features: Unknown
Condo Complex Information
- Condo Type: Condo
- Complex Complete: Yes
- Year Converted: 1994
- Number of Units: 2
- Number of Units Owner Occupied: 2
- Owner Occupied Data Source: seller
- Elevator: No
- Condo Association: U
- HOA Fee: $140
- Fee Interval: Monthly
- Management: Owner Association
Construction
- Year Built: 1925
- Style: 2/3 Family, Houseboat, Tudor
- Flooring Type: Wood
- Lead Paint: Unknown
- Warranty: No
Garage & Parking
- Parking Features: Paved Driveway
- Parking Spaces: 3
Exterior & Grounds
- Exterior Features: Deck, Fenced Yard, Garden Area, Porch
- Pool: No
- Distance to Beach: 1 to 2 Mile
- Beach Ownership: Public
- Beach Description: Lake/Pond
Other Information
- MLS ID# 73310536
- Last Updated: 11/13/24
- Documents on File: Aerial Photo, Legal Description, Master Deed, Perc Test, Site Plan, Unit Deed
Property History click or tap to expand
| Date | Event | Price | Price/Sq Ft | Source |
|---|---|---|---|---|
| 11/12/2024 | New | $699,000 | $691 | MLSPIN |
| 12/03/2019 | Sold | $640,000 | $632 | MLSPIN |
| 10/24/2019 | Under Agreement | $599,000 | $592 | MLSPIN |
| 10/17/2019 | Active | $599,000 | $592 | MLSPIN |
Mortgage Calculator
Map & Resources
Hardy School
Public Elementary School, Grades: K-5
0.15mi
Lesley Ellis School
Private School, Grades: PK-7
0.37mi
Barismo
Cafe. Offers: Vegetarian
0.23mi
Olympic Pizza
Pizzeria
0.23mi
The Scoop 'n Scootery
Ice Cream Parlor
0.23mi
Capitol Creamery
Ice Cream Parlor
0.23mi
Sugo Cucina Italiana
Italian Restaurant
0.2mi
Zhu
Asian & Indian Restaurant. Offers: Vegetarian
0.21mi
Arlington Diner
Restaurant. Offers: Vegetarian
0.21mi
Za Pizza
Pizzeria
0.21mi
Sleepy Dog Vetinary
Veterinary
0.23mi
Clay Dreams
Arts Centre
0.25mi
Capitol Theatre
Cinema
0.24mi
Rocco Venneri Fitness
Fitness Centre
0.4mi
Thorndike Dog Park
Dog Park
0.23mi
Mugar Wetlands
Nature Reserve
0.13mi
Alewife Brook Reservation
State Park
0.23mi
Minuteman Bikeway
Park
0.09mi
Magnolia Park
Municipal Park
0.1mi
Thorndike Field
Municipal Park
0.12mi
Orvis Road Historic District
Park
0.28mi
Crosby School Park
Municipal Park
0.38mi
Magnolia Playground
Playground
0.12mi
Anthony's Barber Styling
Hairdresser
0.2mi
La Mirage Hair Salon
Hairdresser
0.21mi
Infinity Beauty Salon & Spa
Cosmetics, Skin Care, Spa
0.21mi
Vincent's Barbershop
Hairdresser
0.23mi
May's Nail Design
Nails
0.23mi
Stella's Hair Salon
Hairdresser
0.24mi
Foomin Hair Salon
Hairdresser
0.24mi
Continental Salon
Hairdresser
0.25mi
Dagg's Convenience Store
Convenience
0.2mi
Arlington Convenience
Convenience
0.35mi
Maida Pharmacy Compounding and Wellness
Pharmacy
0.23mi
CVS Pharmacy
Pharmacy
0.34mi
Massachusetts Ave @ Milton St
0.21mi
Massachusetts Ave @ Trowbridge St
0.22mi
Massachusetts Ave @ Lake St
0.23mi
Massachusetts Ave opp Lake St
0.26mi
Massachusetts Ave @ Thorndike St
0.27mi
Massachusetts Ave @ Teel St
0.28mi
Opp 10 Acorn Park Dr
0.31mi
Massachusetts Ave @ Lafayette St
0.34mi
Seller's Representative: Sanda O'Brien, Coldwell Banker Realty - Brookline
MLS ID#: 73310536
© 2024 MLS Property Information Network, Inc.. All rights reserved.
The property listing data and information set forth herein were provided to MLS Property Information Network, Inc. from third party sources, including sellers, lessors and public records, and were compiled by MLS Property Information Network, Inc. The property listing data and information are for the personal, non commercial use of consumers having a good faith interest in purchasing or leasing listed properties of the type displayed to them and may not be used for any purpose other than to identify prospective properties which such consumers may have a good faith interest in purchasing or leasing. MLS Property Information Network, Inc. and its subscribers disclaim any and all representations and warranties as to the accuracy of the property listing data and information set forth herein.
MLS PIN data last updated at 2024-11-13 11:40:00



