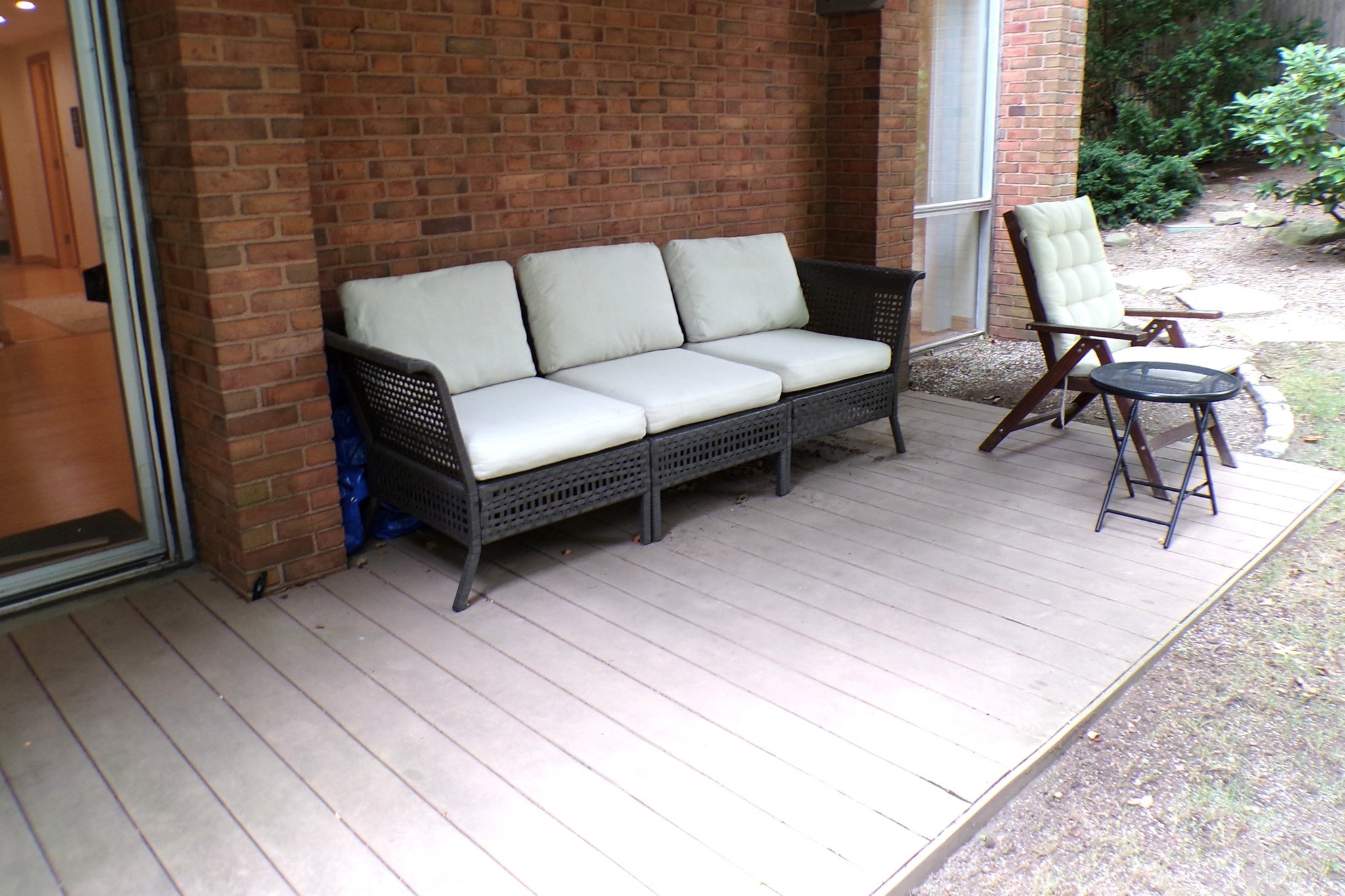Property Description
Property Overview
Property Details click or tap to expand
Kitchen, Dining, and Appliances
- Kitchen Level: First Floor
- Closet, Countertops - Stone/Granite/Solid, Flooring - Wood, Recessed Lighting
- Dishwasher, Dryer, Microwave, Range, Refrigerator, Washer
- Dining Room Level: First Floor
- Dining Room Features: Exterior Access, Flooring - Wood, Lighting - Overhead, Open Floor Plan, Slider
Bedrooms
- Bedrooms: 2
- Master Bedroom Level: Second Floor
- Master Bedroom Features: Closet, Flooring - Wood
- Bedroom 2 Level: Second Floor
- Master Bedroom Features: Closet, Flooring - Wood
Other Rooms
- Total Rooms: 5
- Living Room Level: First Floor
- Living Room Features: Closet, Flooring - Wood, Open Floor Plan
Bathrooms
- Full Baths: 1
- Half Baths 1
- Bathroom 1 Level: First Floor
- Bathroom 1 Features: Bathroom - Half
- Bathroom 2 Level: Second Floor
- Bathroom 2 Features: Bathroom - Full, Bathroom - With Tub & Shower
Amenities
- Amenities: Park, Public School, Public Transportation, Shopping
- Association Fee Includes: Exterior Maintenance, Landscaping, Master Insurance, Sewer, Snow Removal, Water
Utilities
- Heating: Electric Baseboard, Gas, Hot Air Gravity, Hot Water Baseboard, Oil, Radiant
- Heat Zones: 1
- Cooling: Ductless Mini-Split System
- Cooling Zones: 3
- Electric Info: Circuit Breakers, Underground
- Water: City/Town Water, Private
- Sewer: City/Town Sewer, Private
Unit Features
- Square Feet: 1482
- Unit Building: C
- Unit Level: 1
- Floors: 2
- Pets Allowed: Yes
- Laundry Features: In Unit
- Accessability Features: Unknown
Condo Complex Information
- Condo Name: Burton Village Condominium
- Condo Type: Condo
- Complex Complete: Yes
- Year Converted: 1982
- Number of Units: 5
- Elevator: No
- Condo Association: U
- HOA Fee: $312
- Fee Interval: Monthly
Construction
- Year Built: 1930
- Style: , Garrison, Townhouse
- Flooring Type: Hardwood, Tile
- Lead Paint: Unknown
- Warranty: No
Garage & Parking
- Parking Features: 1-10 Spaces, Off-Street
- Parking Spaces: 2
Exterior & Grounds
- Exterior Features: Deck - Wood
- Pool: No
Other Information
- MLS ID# 73312445
- Last Updated: 01/05/25
- Documents on File: 21E Certificate, Aerial Photo, Legal Description, Master Deed, Perc Test, Rules & Regs, Site Plan, Soil Survey, Unit Deed
Property History click or tap to expand
| Date | Event | Price | Price/Sq Ft | Source |
|---|---|---|---|---|
| 01/03/2025 | Back on Market | $679,000 | $458 | MLSPIN |
| 12/09/2024 | Temporarily Withdrawn | $679,000 | $458 | MLSPIN |
| 11/18/2024 | Under Agreement | $679,000 | $458 | MLSPIN |
| 11/17/2024 | Active | $679,000 | $458 | MLSPIN |
| 11/13/2024 | New | $679,000 | $458 | MLSPIN |
Mortgage Calculator
Map & Resources
May Center for Early Childhood;Arlington Heights Nursery
Private School, Grades: PK
0.07mi
Saint James School
School
0.08mi
Ottoson Middle School
Public Middle School, Grades: 7-8
0.12mi
New Covenant School Inc.
Private School, Grades: PK-5
0.43mi
Covenant School
Private School, Grades: PK-8
0.43mi
Peirce School
Public Elementary School, Grades: K-5
0.45mi
Kumon
Prep School
0.44mi
The Roasted Granola Café
Cafe
0.44mi
Boston Pizza & Gyro
Pizza & Italian & Greek & Sandwich Restaurant
0.4mi
La Posada
Mexican Restaurant
0.4mi
Arlington Fire Department
Fire Station
0.39mi
Arlington Fire Department
Fire Station
0.58mi
Hill's Hill Field
Sports Centre. Sports: Soccer
0.21mi
Buck Field
Sports Centre. Sports: Baseball
0.21mi
soccer
Sports Centre. Sports: Soccer
0.23mi
Robillard Baseball Field
Sports Centre. Sports: Baseball
0.27mi
Crusher Lot
Nature Reserve
0.13mi
Hill's Hill
Nature Reserve
0.22mi
Cutter School Park
Park
0.21mi
Francis M. Donnelly Memorial Square
Park
0.4mi
Wellington Park
Municipal Park
0.46mi
Nicole L. Reinhart Memorial Playground at Cutter Park
Playground
0.23mi
Davis Park
Playground
0.35mi
Cambridge Savings Bank
Bank
0.35mi
Green Room Wellness Center
Massage
0.4mi
Citgo
Gas Station
0.1mi
Citgo
Gas Station. Self Service: No
0.42mi
Massachusetts Ave opp Appleton St
0.08mi
Massachusetts Ave @ Appleton St
0.09mi
Massachusetts Ave @ Hobbs Ct
0.13mi
Massachusetts Ave @ Quincy St
0.14mi
Massachusetts Ave @ Daniels St
0.24mi
Massachusetts Ave opp Daniels St
0.24mi
Summer st @ Forest St
0.31mi
Massachusetts Ave @ Brattle St
0.31mi
Seller's Representative: Dawn Felicani, Gibson Sotheby's International Realty
MLS ID#: 73312445
© 2025 MLS Property Information Network, Inc.. All rights reserved.
The property listing data and information set forth herein were provided to MLS Property Information Network, Inc. from third party sources, including sellers, lessors and public records, and were compiled by MLS Property Information Network, Inc. The property listing data and information are for the personal, non commercial use of consumers having a good faith interest in purchasing or leasing listed properties of the type displayed to them and may not be used for any purpose other than to identify prospective properties which such consumers may have a good faith interest in purchasing or leasing. MLS Property Information Network, Inc. and its subscribers disclaim any and all representations and warranties as to the accuracy of the property listing data and information set forth herein.
MLS PIN data last updated at 2025-01-05 15:10:00




















































































































































































